$1,250,000
Available - For Sale
Listing ID: X12119429
68 Beaver Creek Trai , Laurentian Valley, K8A 6W2, Renfrew
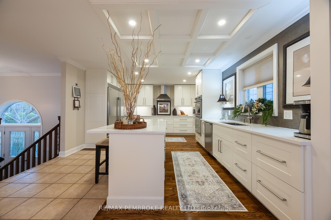
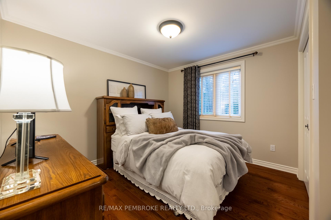
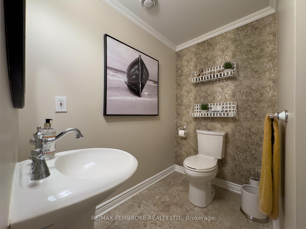
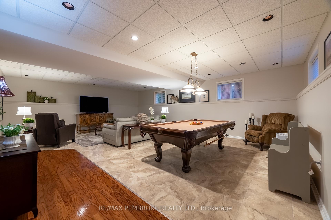
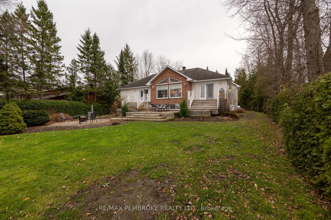
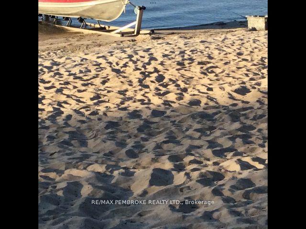
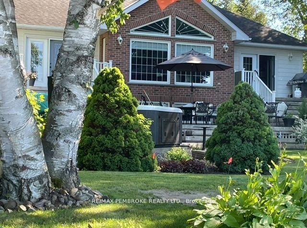
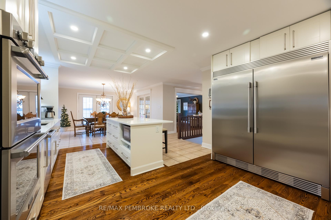
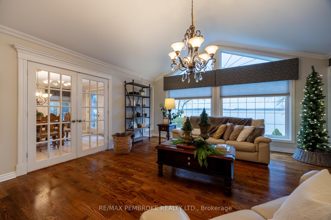
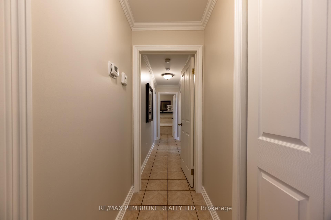
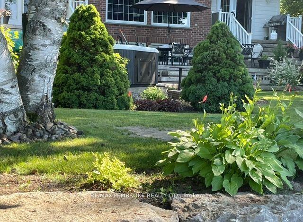
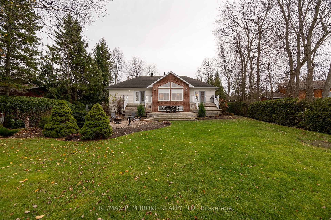
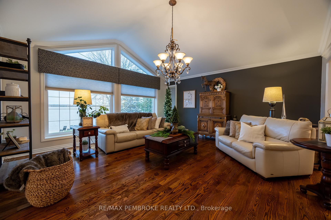
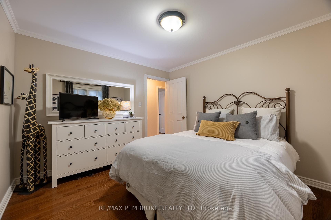
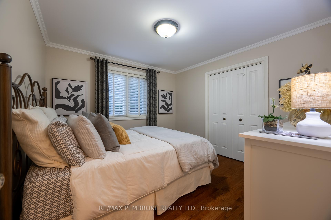

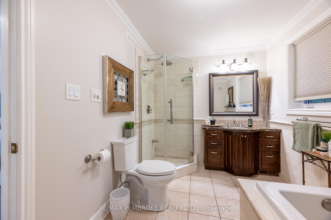
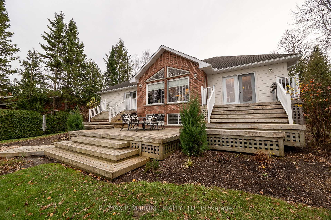
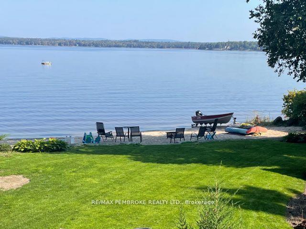
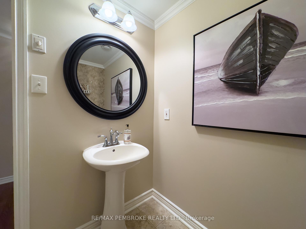
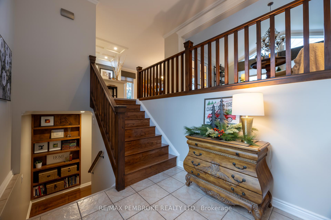
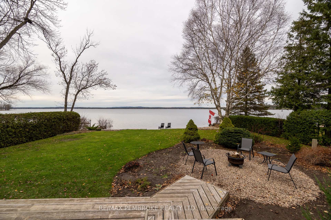
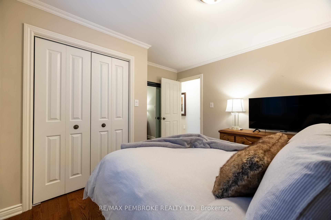
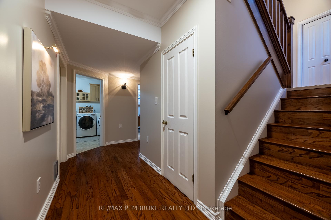
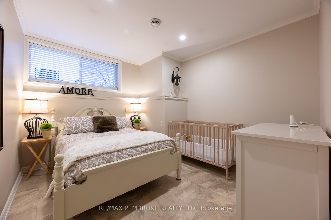
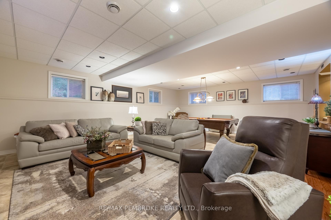
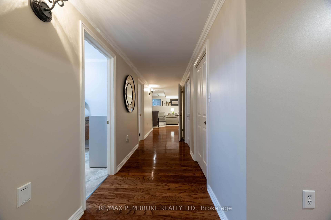

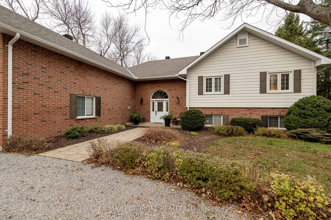
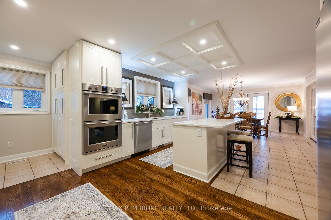
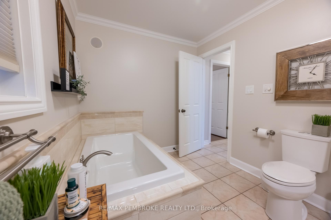
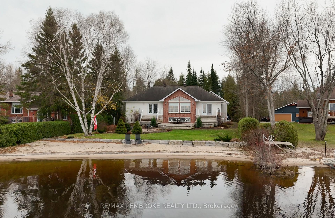
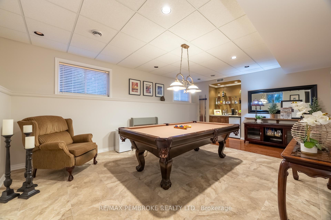
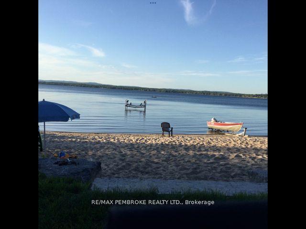
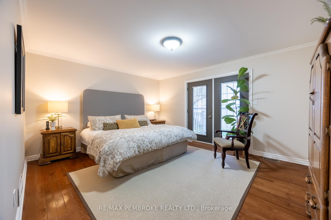
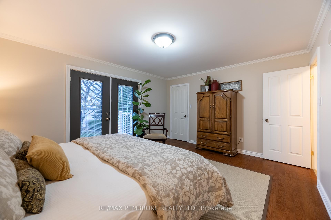
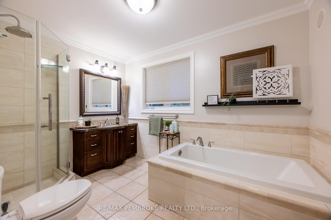
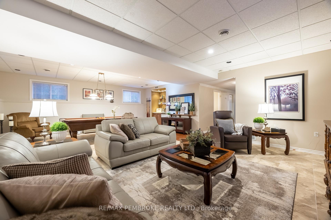
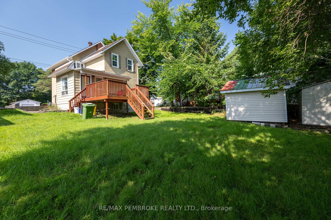
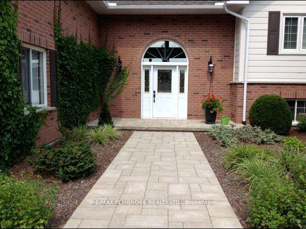
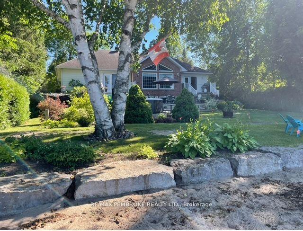
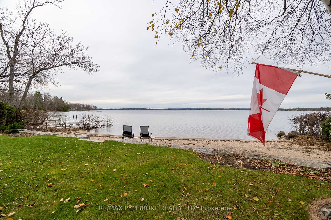
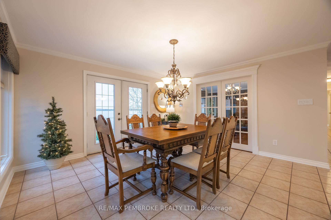
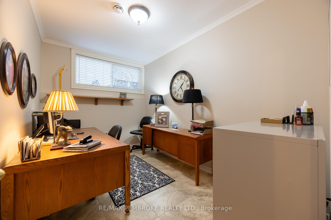
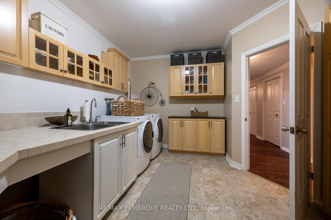
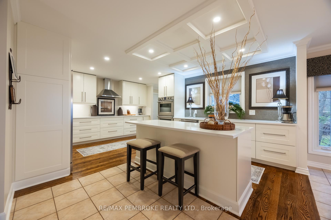
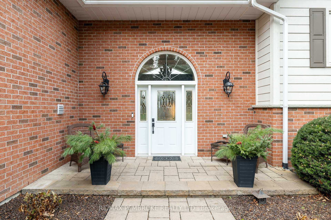
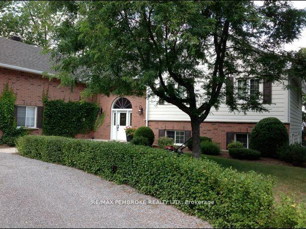
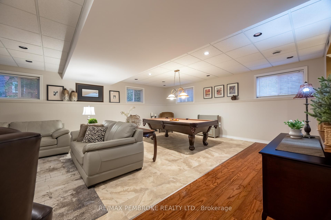

















































| Imagine having your own sandy beach and yet be only minutes to town! This rare piece of property is nestled along the shores of the Ottawa River and offers gradual entry perfect for kids, boating, swimming and fishing. Walk into the foyer of the home and you will feel warm and welcome. The large gourmet kitchen invites you to sit down at the island and have a glass of wine. It boasts quartz counters, double ovens, induction cooktop and chef's dream oversized side by side fridge/freezer! The living room draws you in with its vaulted ceiling and oversized windows to look at the amazing views! French doors lead to the spacious dining room. The primary bedroom is large and comfortable with a walk in closet and direct access to the deck and beach. Main floor bath offers a soaker tub and separate shower. There are 2 more bedrooms on this floor. On the lower level, you will find a huge family room with wet bar, laundry room, 2 more bedrooms and a 2pc bath (a shower could easily be added). Home is equipped with propane furnace, AC and a HRV. |
| Price | $1,250,000 |
| Taxes: | $4496.00 |
| Assessment Year: | 2024 |
| Occupancy: | Owner |
| Address: | 68 Beaver Creek Trai , Laurentian Valley, K8A 6W2, Renfrew |
| Acreage: | Not Appl |
| Directions/Cross Streets: | Hwy 148 and Taxton Way |
| Rooms: | 6 |
| Rooms +: | 3 |
| Bedrooms: | 3 |
| Bedrooms +: | 2 |
| Family Room: | F |
| Basement: | Finished, Full |
| Level/Floor | Room | Length(ft) | Width(ft) | Descriptions | |
| Room 1 | Main | Living Ro | 16.83 | 16.66 | |
| Room 2 | Main | Dining Ro | 13.32 | 13.97 | |
| Room 3 | Main | Kitchen | 13.38 | 19.16 | |
| Room 4 | Main | Primary B | 12.82 | 15.32 | |
| Room 5 | Main | Bedroom 2 | 11.22 | 10.89 | |
| Room 6 | Main | Bedroom 3 | 11.22 | 12.14 | |
| Room 7 | Lower | Family Ro | 20.24 | 26.8 | |
| Room 8 | Lower | Bedroom 4 | 11.91 | 10.73 | |
| Room 9 | Lower | Bedroom 5 | 11.97 | 7.9 | |
| Room 10 | Lower | Laundry | 7.9 | 13.58 |
| Washroom Type | No. of Pieces | Level |
| Washroom Type 1 | 4 | Main |
| Washroom Type 2 | 2 | Lower |
| Washroom Type 3 | 0 | |
| Washroom Type 4 | 0 | |
| Washroom Type 5 | 0 |
| Total Area: | 0.00 |
| Property Type: | Detached |
| Style: | Bungalow-Raised |
| Exterior: | Brick, Other |
| Garage Type: | Attached |
| Drive Parking Spaces: | 6 |
| Pool: | None |
| Approximatly Square Footage: | 1500-2000 |
| Property Features: | Beach, River/Stream |
| CAC Included: | N |
| Water Included: | N |
| Cabel TV Included: | N |
| Common Elements Included: | N |
| Heat Included: | N |
| Parking Included: | N |
| Condo Tax Included: | N |
| Building Insurance Included: | N |
| Fireplace/Stove: | N |
| Heat Type: | Forced Air |
| Central Air Conditioning: | Central Air |
| Central Vac: | Y |
| Laundry Level: | Syste |
| Ensuite Laundry: | F |
| Sewers: | Septic |
| Water: | Drilled W |
| Water Supply Types: | Drilled Well |
$
%
Years
This calculator is for demonstration purposes only. Always consult a professional
financial advisor before making personal financial decisions.
| Although the information displayed is believed to be accurate, no warranties or representations are made of any kind. |
| RE/MAX PEMBROKE REALTY LTD. |
- Listing -1 of 0
|
|

Dir:
416-901-9881
Bus:
416-901-8881
Fax:
416-901-9881
| Virtual Tour | Book Showing | Email a Friend |
Jump To:
At a Glance:
| Type: | Freehold - Detached |
| Area: | Renfrew |
| Municipality: | Laurentian Valley |
| Neighbourhood: | 531 - Laurentian Valley |
| Style: | Bungalow-Raised |
| Lot Size: | x 249.44(Feet) |
| Approximate Age: | |
| Tax: | $4,496 |
| Maintenance Fee: | $0 |
| Beds: | 3+2 |
| Baths: | 4 |
| Garage: | 0 |
| Fireplace: | N |
| Air Conditioning: | |
| Pool: | None |
Locatin Map:
Payment Calculator:

Contact Info
SOLTANIAN REAL ESTATE
Brokerage sharon@soltanianrealestate.com SOLTANIAN REAL ESTATE, Brokerage Independently owned and operated. 175 Willowdale Avenue #100, Toronto, Ontario M2N 4Y9 Office: 416-901-8881Fax: 416-901-9881Cell: 416-901-9881Office LocationFind us on map
Listing added to your favorite list
Looking for resale homes?

By agreeing to Terms of Use, you will have ability to search up to 310222 listings and access to richer information than found on REALTOR.ca through my website.

