$2,799,999
Available - For Sale
Listing ID: W12117202
80 Haliburton Aven , Toronto, M9B 4Y4, Toronto
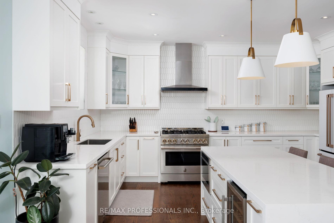
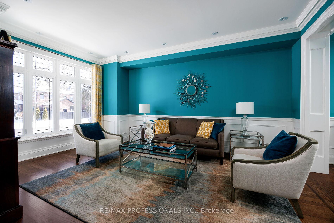
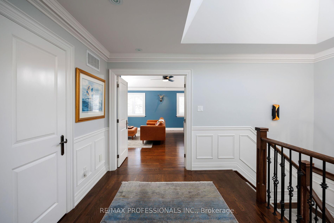
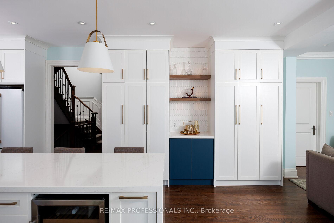
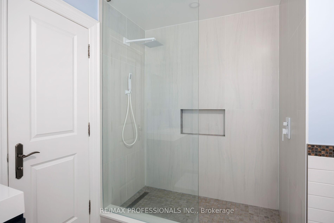
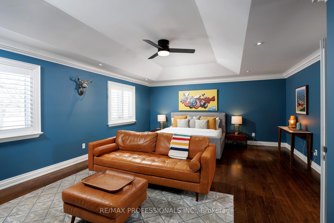
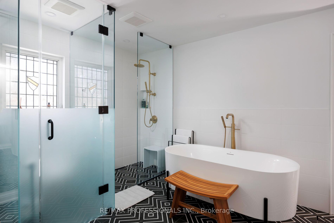
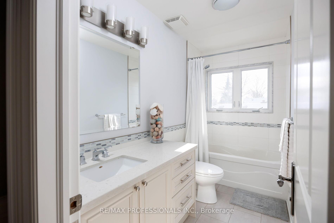
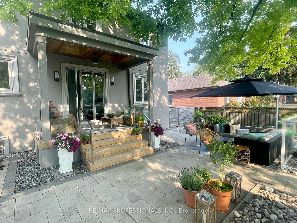
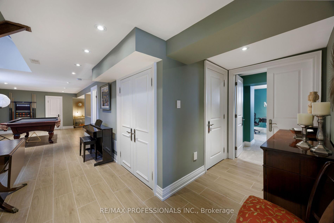
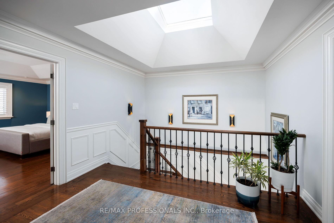
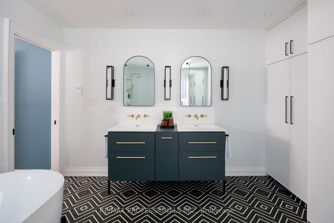
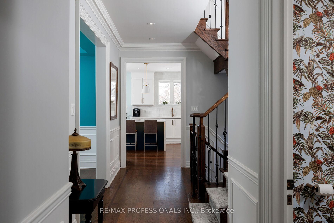
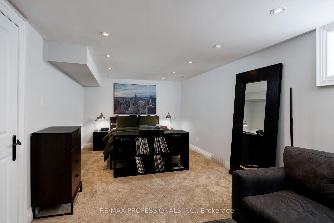
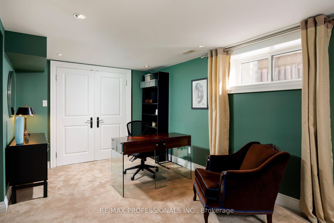
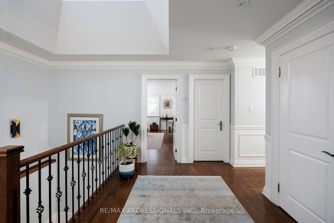
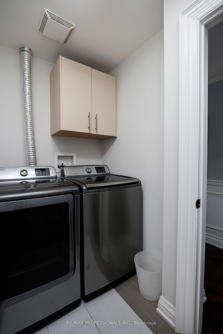
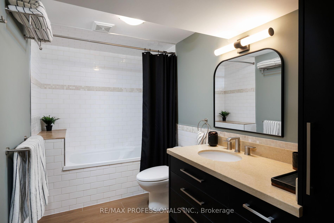
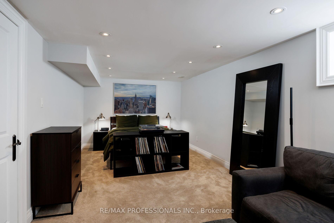
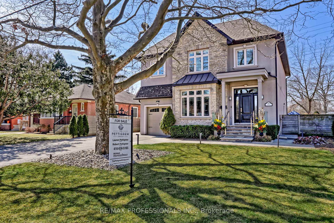
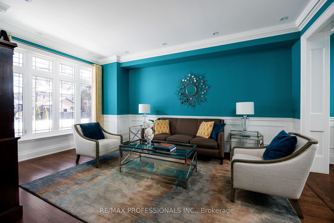
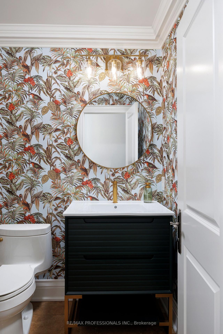
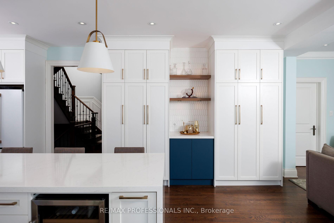
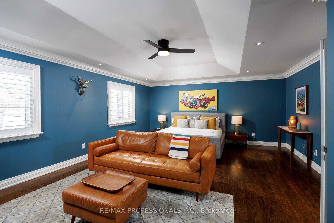
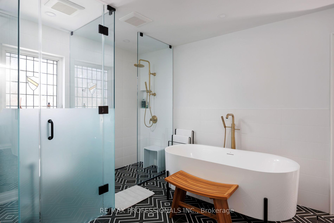
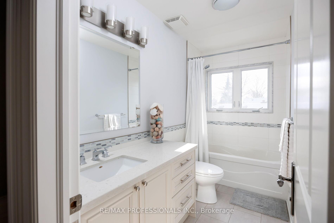
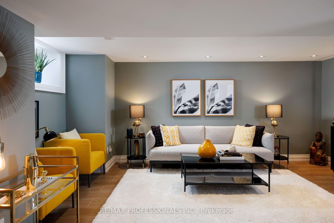
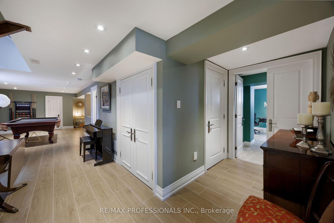
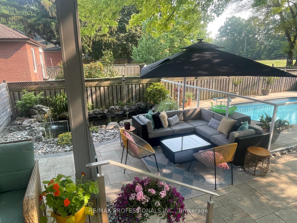
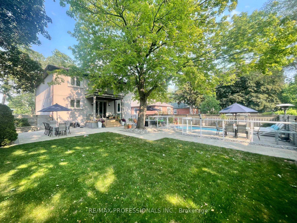
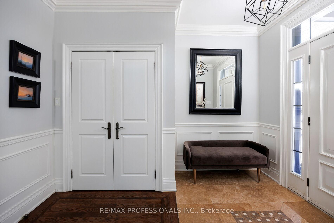

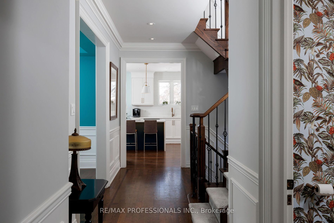
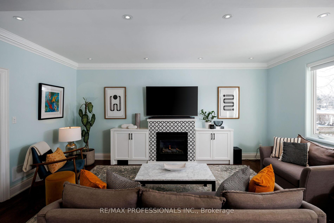
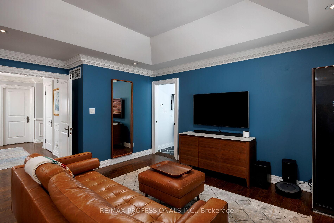
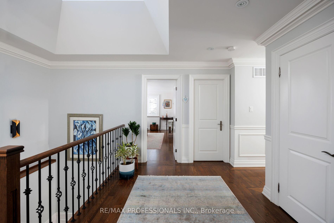
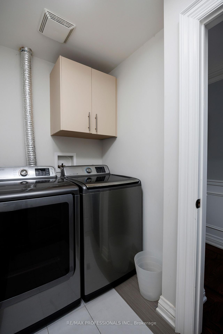
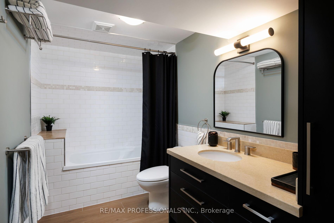
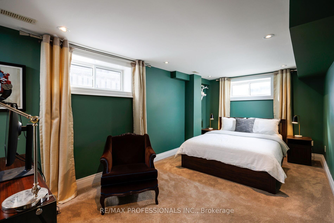
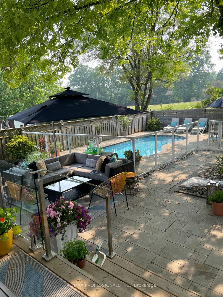
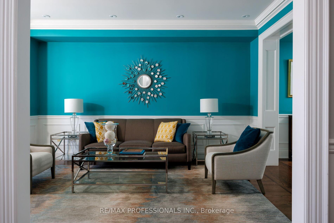
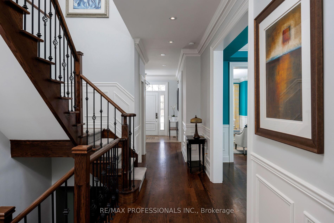
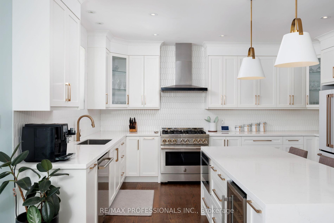
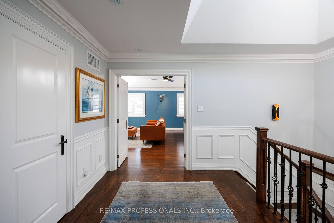
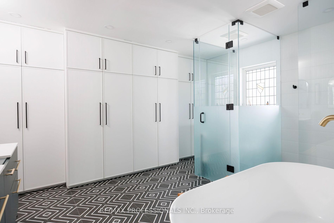
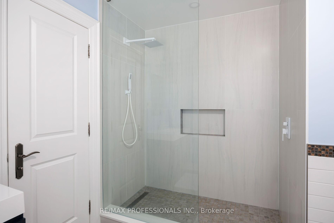
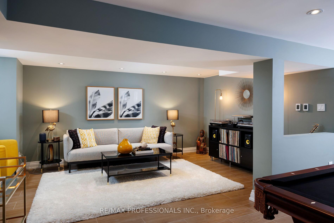
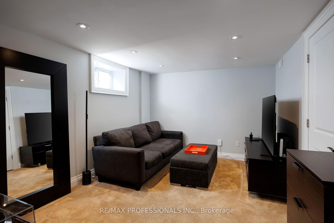
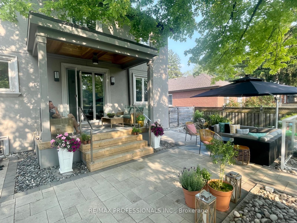
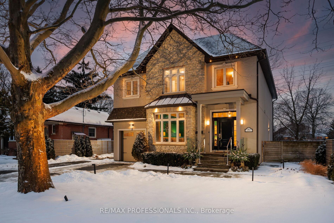
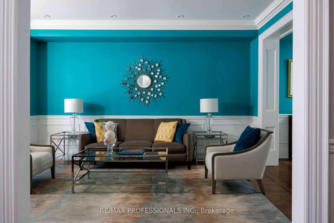
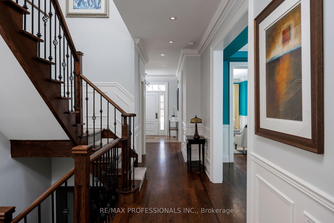
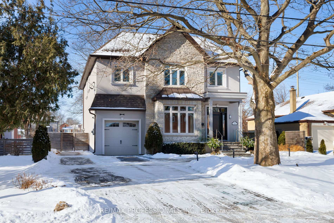
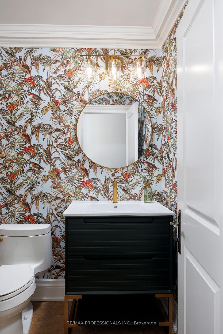
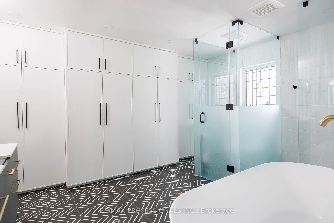
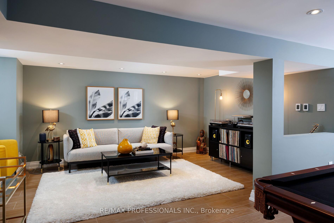
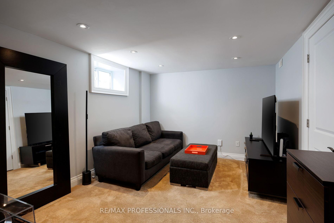
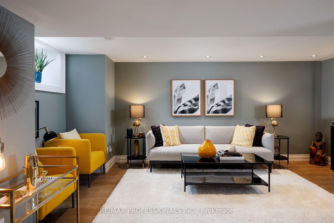
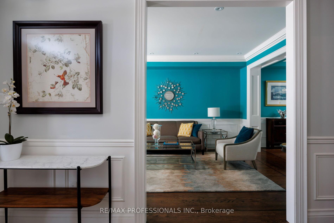
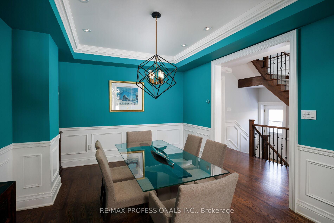
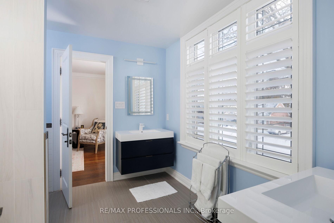
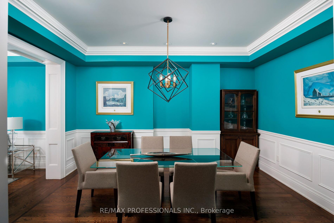
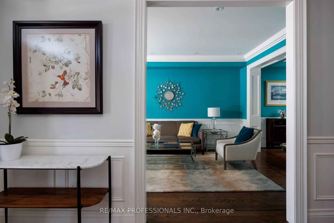
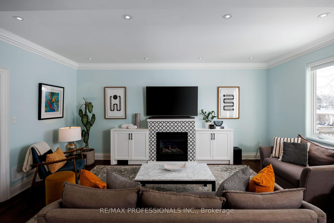
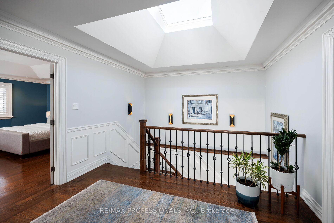
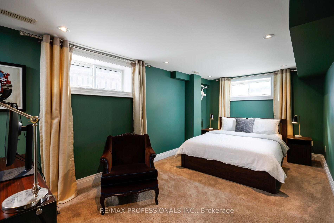
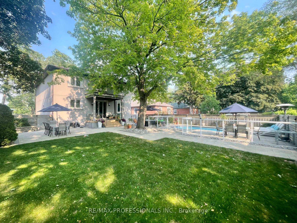

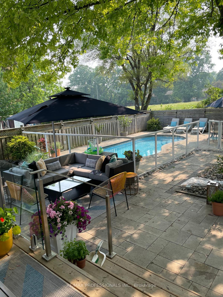
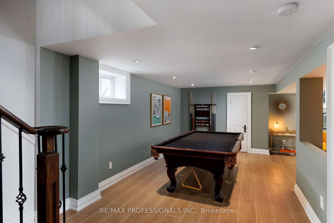
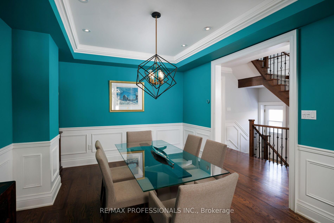
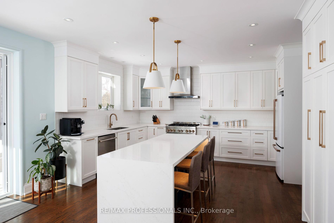
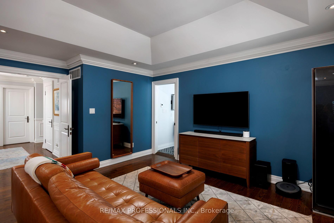
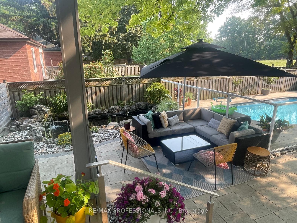
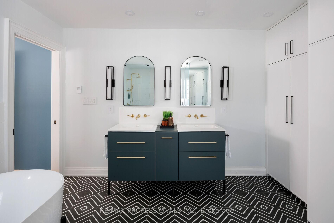
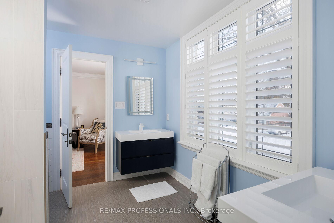
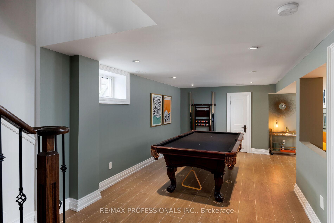
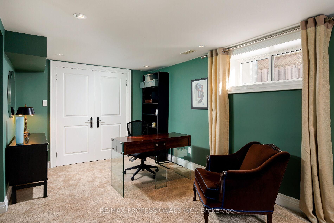














































































| JOIN US THIS WEEKEND, SATURDAY & SUNDAY 2-4 PM FOR AN OPEN HOUSE! Looking for a custom built home that's anything but builder grade? Welcome to 80 Haliburton Ave, this custom built and meticulously updated home is built to impress. From the street, you'll be invited in by the wide 58' lot, stone facade, updated solid stone landscaping with lighting. This home is a true showcase of craftsmanship, owner involvement, and attention to detail - when you enter, you'll be greeted by high ceilings accented with custom plaster crown mouldings, and real hardwood floors complete with inlays, the doors are solid, and the hardware is substantial. At the end of the main hall, you're greeted by a kitchen island in the heart of the home - the recently updated chef's kitchen with all the bells and whistles. In summer, the patio doors open to a fully landscaped backyard complete with koy pond and inground pool, in the winter, you can retire to the family room in front of the fireplace. Retire to the 2nd floor in your gracious primary suite with a custom ensuite-walk in closet. The other bedrooms are spacious, well appointed, and laid out for maximum privacy. The lower level is inviting, with two spacious bedrooms, pool room, rec room, and ample storage. If you're looking to be in the coveted Rosethorn school district, there's no better choice on the market! |
| Price | $2,799,999 |
| Taxes: | $10257.00 |
| Occupancy: | Owner |
| Address: | 80 Haliburton Aven , Toronto, M9B 4Y4, Toronto |
| Acreage: | < .50 |
| Directions/Cross Streets: | Haliburton Ave & Rathburn Rd |
| Rooms: | 8 |
| Rooms +: | 4 |
| Bedrooms: | 4 |
| Bedrooms +: | 2 |
| Family Room: | T |
| Basement: | Finished |
| Level/Floor | Room | Length(ft) | Width(ft) | Descriptions | |
| Room 1 | Main | Living Ro | 17.48 | 12.23 | Picture Window, Crown Moulding, Hardwood Floor |
| Room 2 | Main | Dining Ro | 14.56 | 11.48 | Crown Moulding, Pot Lights, Hardwood Floor |
| Room 3 | Main | Family Ro | 19.16 | 18.14 | Fireplace, W/O To Yard, Large Window |
| Room 4 | Main | Kitchen | 16.07 | 14.5 | Updated, Centre Island, W/O To Yard |
| Room 5 | Second | Primary B | 21.39 | 16.66 | 5 Pc Ensuite, Walk-In Closet(s), Hardwood Floor |
| Room 6 | Second | Bedroom | 16.56 | 9.91 | 3 Pc Ensuite, Walk-In Closet(s), Hardwood Floor |
| Room 7 | Second | Bedroom | 16.56 | 12.4 | 3 Pc Ensuite, Walk-In Closet(s), Hardwood Floor |
| Room 8 | Second | Bedroom | 17.22 | 11.15 | Large Window, Double Closet, Hardwood Floor |
| Room 9 | Basement | Recreatio | 12.17 | 21.06 | Large Window, Stone Floor, 4 Pc Bath |
| Room 10 | Basement | Bedroom | 21.98 | 9.51 | Large Window, Double Closet, Broadloom |
| Room 11 | Basement | Bedroom | 21.48 | 10.43 | Large Window, Double Closet, Broadloom |
| Washroom Type | No. of Pieces | Level |
| Washroom Type 1 | 2 | Main |
| Washroom Type 2 | 4 | Basement |
| Washroom Type 3 | 5 | Second |
| Washroom Type 4 | 4 | Second |
| Washroom Type 5 | 0 |
| Total Area: | 0.00 |
| Approximatly Age: | 6-15 |
| Property Type: | Detached |
| Style: | 2-Storey |
| Exterior: | Stone, Stucco (Plaster) |
| Garage Type: | Built-In |
| (Parking/)Drive: | Private Do |
| Drive Parking Spaces: | 5 |
| Park #1 | |
| Parking Type: | Private Do |
| Park #2 | |
| Parking Type: | Private Do |
| Pool: | Inground |
| Other Structures: | Shed |
| Approximatly Age: | 6-15 |
| Approximatly Square Footage: | 3000-3500 |
| Property Features: | Fenced Yard, Greenbelt/Conserva |
| CAC Included: | N |
| Water Included: | N |
| Cabel TV Included: | N |
| Common Elements Included: | N |
| Heat Included: | N |
| Parking Included: | N |
| Condo Tax Included: | N |
| Building Insurance Included: | N |
| Fireplace/Stove: | Y |
| Heat Type: | Forced Air |
| Central Air Conditioning: | Central Air |
| Central Vac: | Y |
| Laundry Level: | Syste |
| Ensuite Laundry: | F |
| Sewers: | Sewer |
$
%
Years
This calculator is for demonstration purposes only. Always consult a professional
financial advisor before making personal financial decisions.
| Although the information displayed is believed to be accurate, no warranties or representations are made of any kind. |
| RE/MAX PROFESSIONALS INC. |
- Listing -1 of 0
|
|

Dir:
416-901-9881
Bus:
416-901-8881
Fax:
416-901-9881
| Book Showing | Email a Friend |
Jump To:
At a Glance:
| Type: | Freehold - Detached |
| Area: | Toronto |
| Municipality: | Toronto W08 |
| Neighbourhood: | Islington-City Centre West |
| Style: | 2-Storey |
| Lot Size: | x 136.18(Feet) |
| Approximate Age: | 6-15 |
| Tax: | $10,257 |
| Maintenance Fee: | $0 |
| Beds: | 4+2 |
| Baths: | 5 |
| Garage: | 0 |
| Fireplace: | Y |
| Air Conditioning: | |
| Pool: | Inground |
Locatin Map:
Payment Calculator:

Contact Info
SOLTANIAN REAL ESTATE
Brokerage sharon@soltanianrealestate.com SOLTANIAN REAL ESTATE, Brokerage Independently owned and operated. 175 Willowdale Avenue #100, Toronto, Ontario M2N 4Y9 Office: 416-901-8881Fax: 416-901-9881Cell: 416-901-9881Office LocationFind us on map
Listing added to your favorite list
Looking for resale homes?

By agreeing to Terms of Use, you will have ability to search up to 310222 listings and access to richer information than found on REALTOR.ca through my website.

