$1,425,000
Available - For Sale
Listing ID: C12038854
207 Hendon Aven , Toronto, M2M 1A9, Toronto
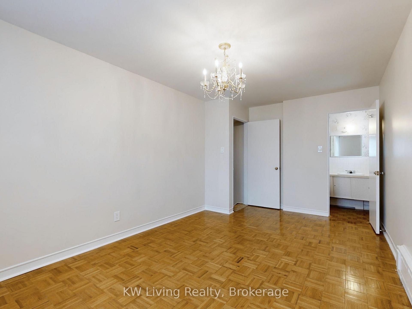
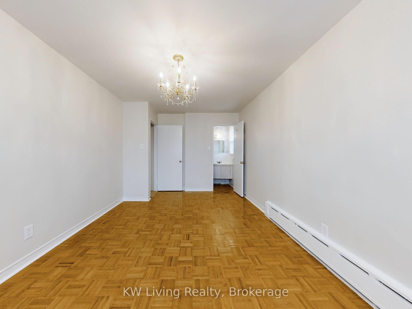
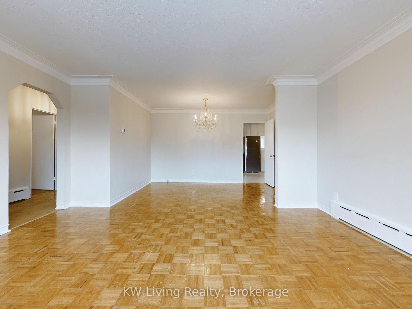
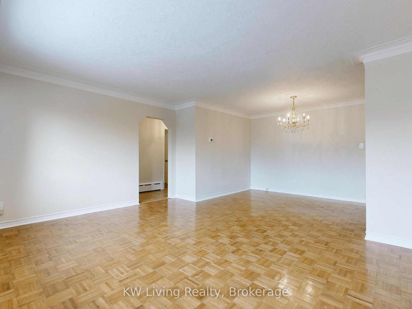
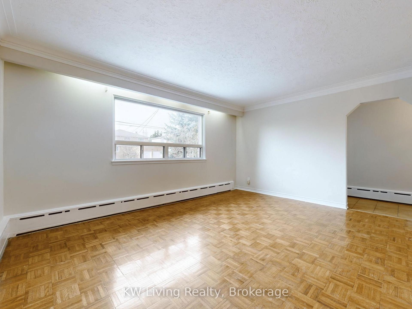
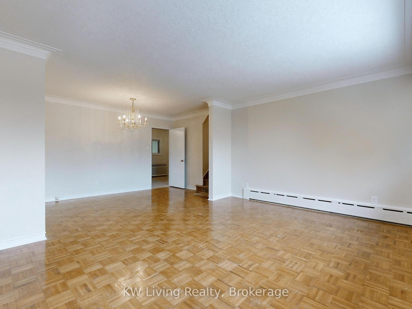
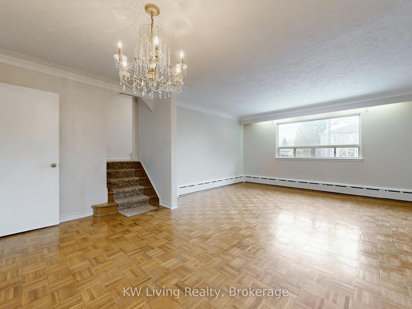
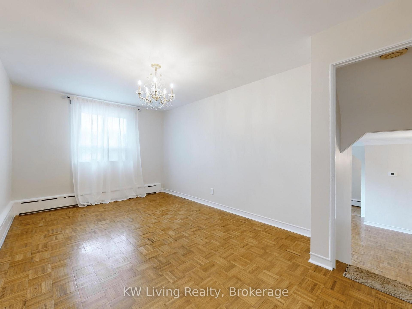
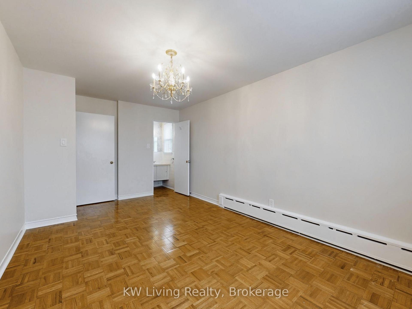
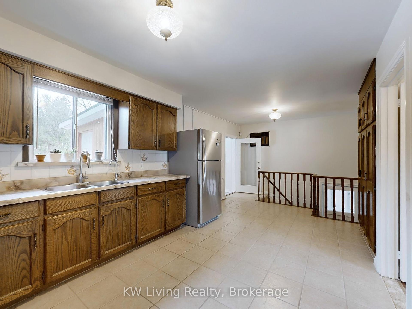
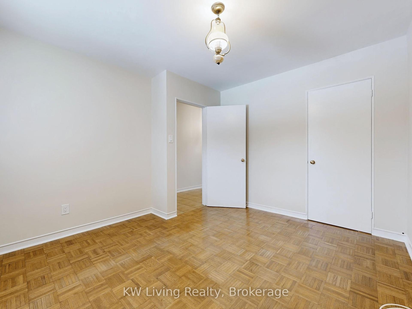
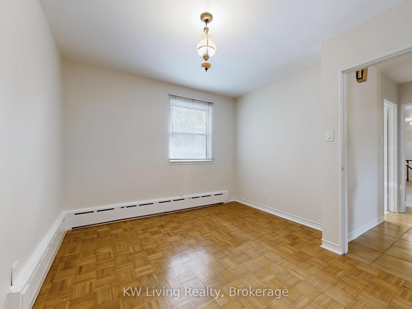
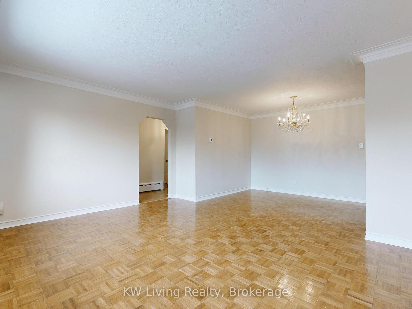
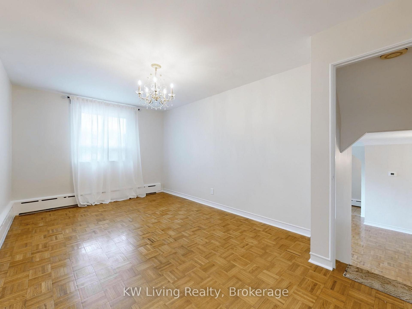
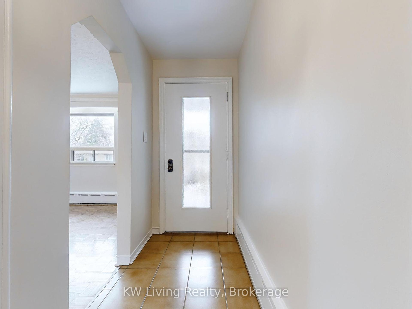
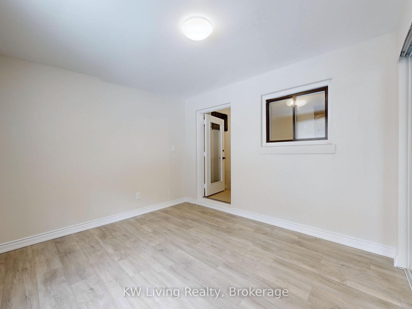
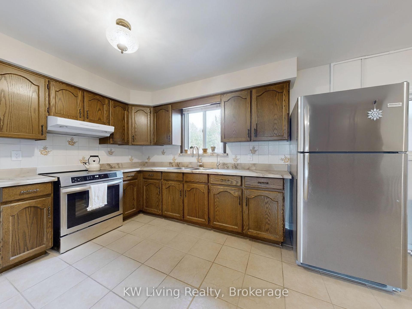
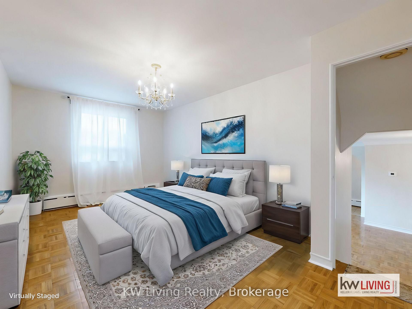
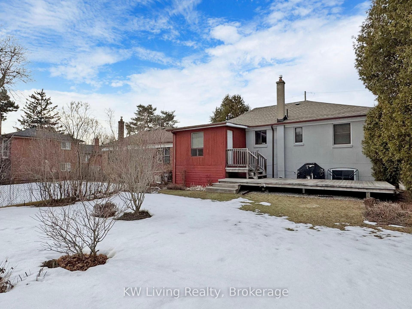

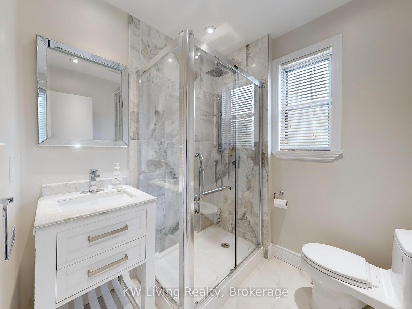
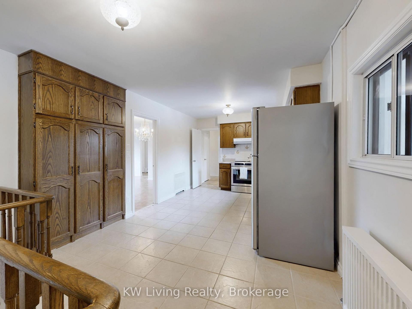
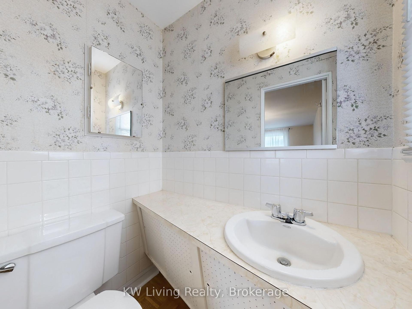
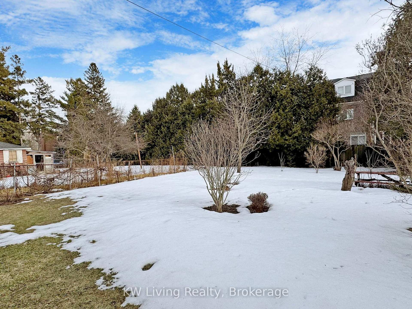
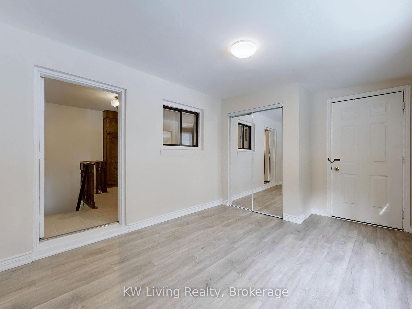
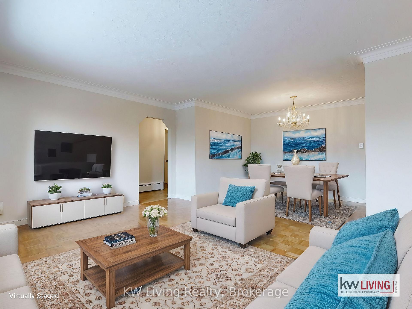
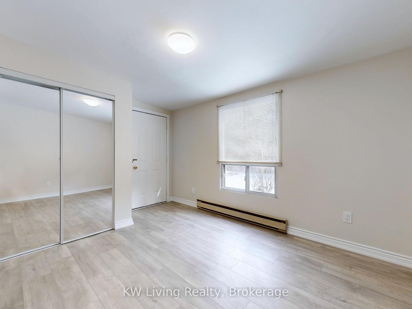



























| Don't miss this fantastic opportunity to live in the highly sought-after Newtonbrook community in North York! Nestled on a generous 50' x 151' lot, this well-maintained home offers 3 spacious bedrooms, 3 bathrooms, and a bright sunroom conveniently located off the kitchen. The expansive backyard is perfect for gardening and outdoor entertaining, featuring a large deck ideal for BBQs and family gatherings. The basement, with its separate entrance, includes a spacious family room-offering excellent potential for rental income. Enjoy the convenience of being near Finch Subway Station, with easy access to parks, shops, and restaurants. A wonderful place to call home! |
| Price | $1,425,000 |
| Taxes: | $7332.00 |
| Assessment Year: | 2025 |
| Occupancy: | Vacant |
| Address: | 207 Hendon Aven , Toronto, M2M 1A9, Toronto |
| Directions/Cross Streets: | Yonge & Finch |
| Rooms: | 6 |
| Rooms +: | 3 |
| Bedrooms: | 3 |
| Bedrooms +: | 0 |
| Family Room: | F |
| Basement: | Partially Fi |
| Level/Floor | Room | Length(ft) | Width(ft) | Descriptions | |
| Room 1 | Main | Living Ro | 15.32 | 20.4 | Parquet, Combined w/Dining |
| Room 2 | Main | Dining Ro | 15.32 | 20.4 | Parquet, Combined w/Living |
| Room 3 | Main | Kitchen | 18.4 | 10.33 | Eat-in Kitchen, W/O To Sunroom |
| Room 4 | Main | Sunroom | 12.99 | 9.68 | Combined w/Sunroom |
| Room 5 | Main | Primary B | 10 | 15.91 | |
| Room 6 | Main | Bedroom 2 | 10.23 | 11.58 | |
| Room 7 | Main | Bedroom 3 | 8.92 | 10.82 | |
| Room 8 | Basement | Family Ro | 20.57 | 13.58 | Fireplace |
| Room 9 | Basement | Laundry | 21.58 | 10.76 | |
| Room 10 | Basement | Cold Room | 8 | 5.25 |
| Washroom Type | No. of Pieces | Level |
| Washroom Type 1 | 3 | Main |
| Washroom Type 2 | 2 | Upper |
| Washroom Type 3 | 3 | Basement |
| Washroom Type 4 | 0 | |
| Washroom Type 5 | 0 |
| Total Area: | 0.00 |
| Approximatly Age: | 51-99 |
| Property Type: | Detached |
| Style: | Bungalow |
| Exterior: | Brick, Vinyl Siding |
| Garage Type: | Attached |
| (Parking/)Drive: | Tandem |
| Drive Parking Spaces: | 2 |
| Park #1 | |
| Parking Type: | Tandem |
| Park #2 | |
| Parking Type: | Tandem |
| Pool: | None |
| Other Structures: | Storage, Shed |
| Approximatly Age: | 51-99 |
| Approximatly Square Footage: | 1100-1500 |
| Property Features: | Park, Place Of Worship |
| CAC Included: | N |
| Water Included: | N |
| Cabel TV Included: | N |
| Common Elements Included: | N |
| Heat Included: | N |
| Parking Included: | N |
| Condo Tax Included: | N |
| Building Insurance Included: | N |
| Fireplace/Stove: | Y |
| Heat Type: | Radiant |
| Central Air Conditioning: | Wall Unit(s |
| Central Vac: | N |
| Laundry Level: | Syste |
| Ensuite Laundry: | F |
| Elevator Lift: | False |
| Sewers: | Sewer |
| Utilities-Cable: | A |
| Utilities-Hydro: | Y |
$
%
Years
This calculator is for demonstration purposes only. Always consult a professional
financial advisor before making personal financial decisions.
| Although the information displayed is believed to be accurate, no warranties or representations are made of any kind. |
| KW Living Realty |
- Listing -1 of 0
|
|

Dir:
416-901-9881
Bus:
416-901-8881
Fax:
416-901-9881
| Book Showing | Email a Friend |
Jump To:
At a Glance:
| Type: | Freehold - Detached |
| Area: | Toronto |
| Municipality: | Toronto C07 |
| Neighbourhood: | Newtonbrook West |
| Style: | Bungalow |
| Lot Size: | x 151.50(Feet) |
| Approximate Age: | 51-99 |
| Tax: | $7,332 |
| Maintenance Fee: | $0 |
| Beds: | 3 |
| Baths: | 3 |
| Garage: | 0 |
| Fireplace: | Y |
| Air Conditioning: | |
| Pool: | None |
Locatin Map:
Payment Calculator:

Contact Info
SOLTANIAN REAL ESTATE
Brokerage sharon@soltanianrealestate.com SOLTANIAN REAL ESTATE, Brokerage Independently owned and operated. 175 Willowdale Avenue #100, Toronto, Ontario M2N 4Y9 Office: 416-901-8881Fax: 416-901-9881Cell: 416-901-9881Office LocationFind us on map
Listing added to your favorite list
Looking for resale homes?

By agreeing to Terms of Use, you will have ability to search up to 310222 listings and access to richer information than found on REALTOR.ca through my website.

