$795,900
Available - For Sale
Listing ID: X11959945
15 Janet Driv , Kawartha Lakes, L0B 1K0, Kawartha Lakes

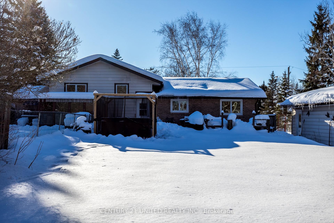
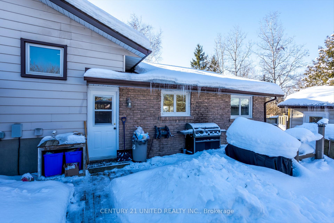
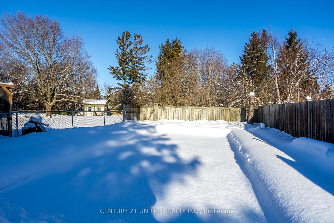
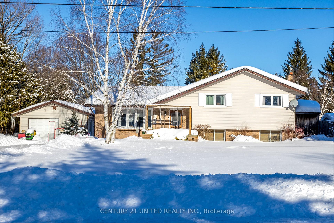
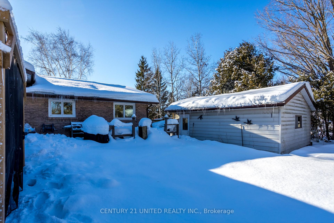
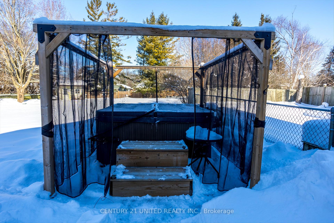
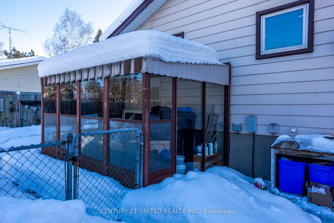
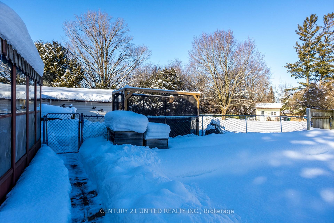
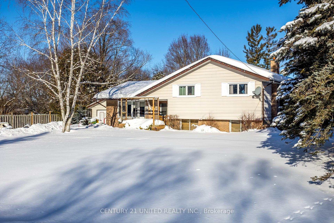
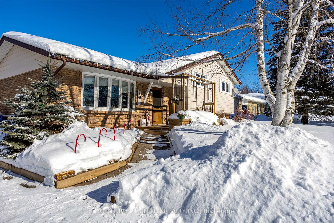

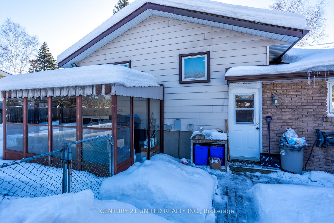
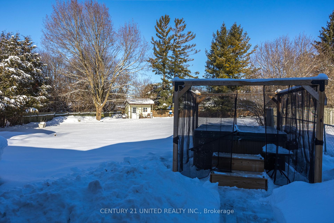
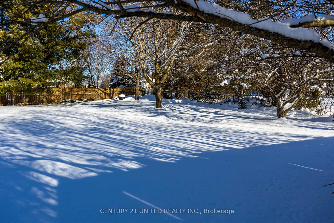
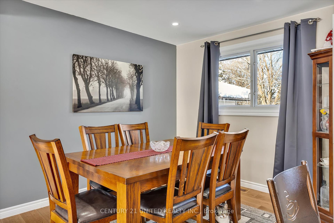
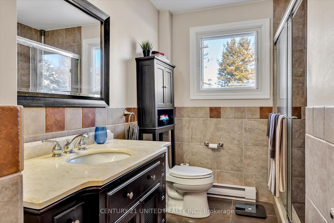
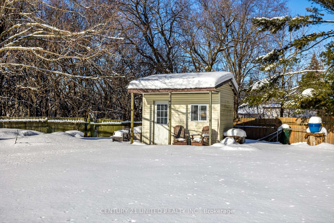
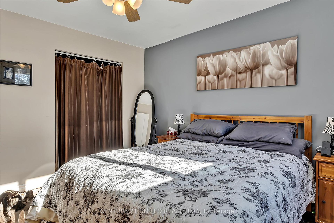
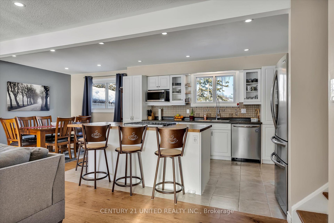
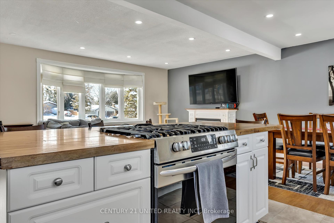
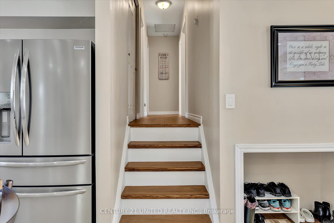
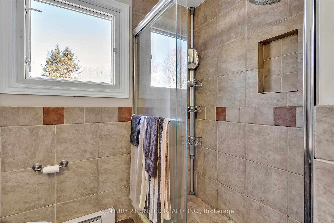
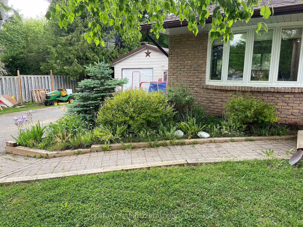
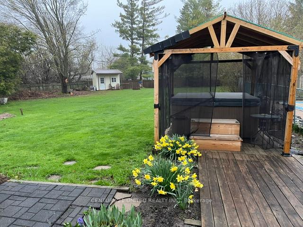
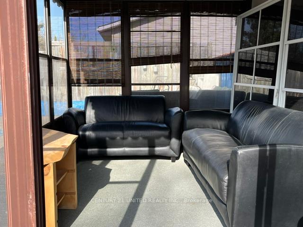
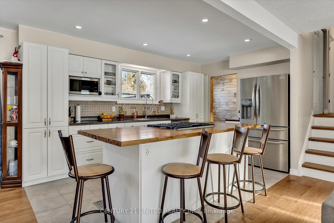
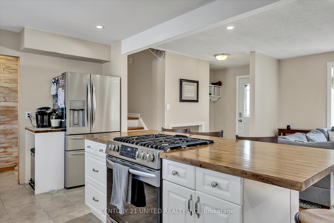
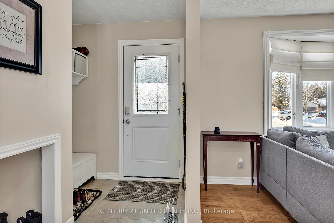
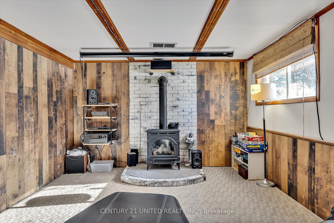
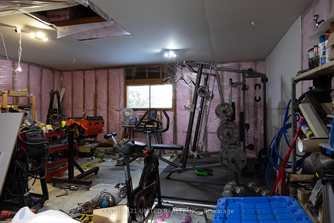
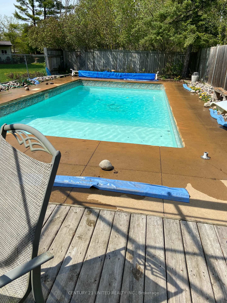
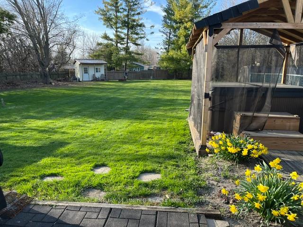
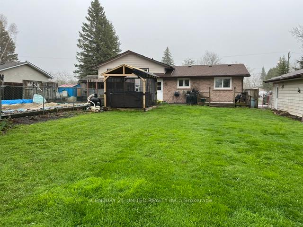
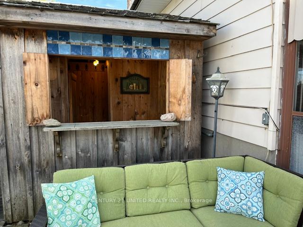
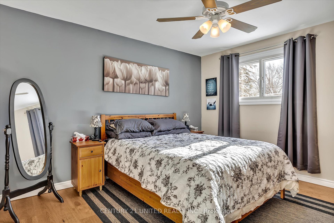
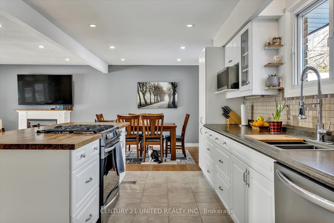
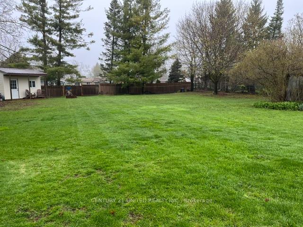
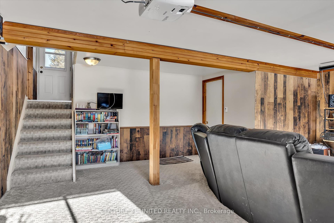
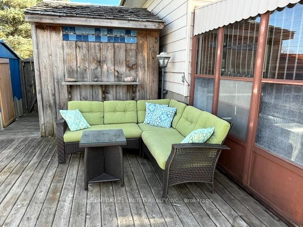

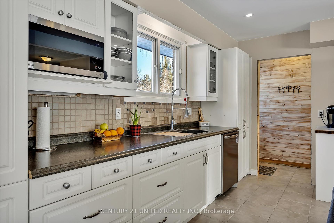

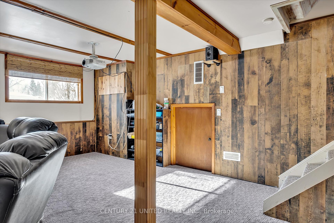
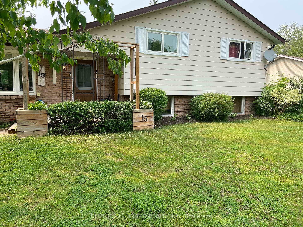
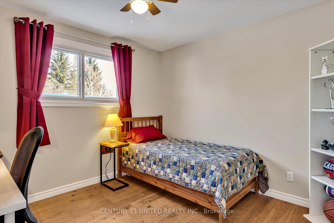
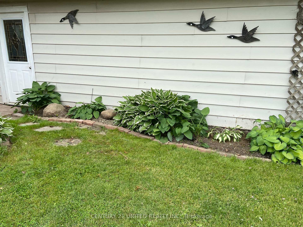
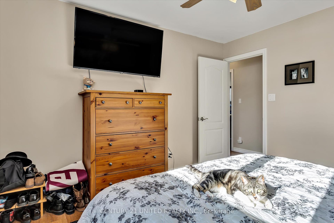
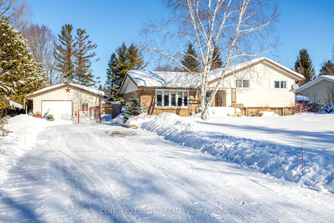
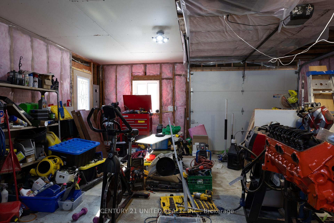
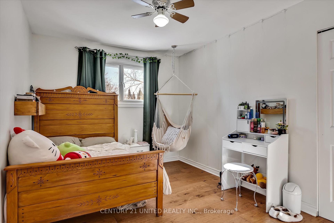
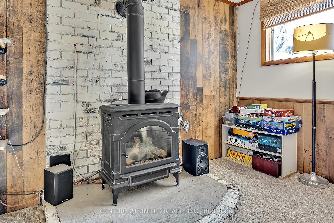




















































| "Living the Dream" in the small town charm of Janetville. Location, location, location at it best - just 20 minutes commute to the 407! This home, centrally Located To Lindsay, Peterborough and Port Perry, on a private lot. TURN KEY! This Bright & Spacious Brand new open Concept Kitchen ( new appliances, with cutting edge sink accessories) Living room , New beautiful flooring throughout main floor, upper hall and bedrooms. Updated Bathroom, New Roof (2021), New A/C (2020), Gas Furnace (2019) & Detached Garage/workshop with "separate 100 amp panel". YOU choose, workshop, cars, gym! Fully Fenced Backyard Oasis! The back yard is stunning, with gardens ect. privacy, with plenty of room to roam. Great For Entertaining W/Beautiful IN-GROUND POOL,(including Solar Blanket, winter Blanket & accessories) Hot Tub,(3 year old motors) Tiki Hut with bar fridge included, & Outdoor Shower + Bunkie For Guests. Nothing left to want for. |
| Price | $795,900 |
| Taxes: | $2910.00 |
| Assessment Year: | 2025 |
| Occupancy: | Owner |
| Address: | 15 Janet Driv , Kawartha Lakes, L0B 1K0, Kawartha Lakes |
| Acreage: | .50-1.99 |
| Directions/Cross Streets: | Janetville Road |
| Rooms: | 10 |
| Bedrooms: | 3 |
| Bedrooms +: | 0 |
| Family Room: | T |
| Basement: | Crawl Space, Partial Base |
| Level/Floor | Room | Length(ft) | Width(ft) | Descriptions | |
| Room 1 | Main | Living Ro | 11.97 | 20.43 | Open Concept |
| Room 2 | Main | Kitchen | 9.84 | 14.24 | Updated |
| Room 3 | Main | Dining Ro | 9.84 | 8.53 | Open Concept |
| Room 4 | Upper | Primary B | 12.56 | 12 | |
| Room 5 | Upper | Bedroom 2 | 12.56 | 9.51 | |
| Room 6 | Upper | Bedroom 3 | 10 | 10.69 | |
| Room 7 | Upper | Bathroom | 10 | 7.38 | 3 Pc Bath |
| Room 8 | Lower | Family Ro | 17.71 | 20.89 | |
| Room 9 | Lower | Utility R | 11.84 | 17.78 | Combined w/Laundry |
| Washroom Type | No. of Pieces | Level |
| Washroom Type 1 | 3 | Second |
| Washroom Type 2 | 0 | |
| Washroom Type 3 | 0 | |
| Washroom Type 4 | 0 | |
| Washroom Type 5 | 0 |
| Total Area: | 0.00 |
| Approximatly Age: | 31-50 |
| Property Type: | Detached |
| Style: | Sidesplit 3 |
| Exterior: | Aluminum Siding, Brick |
| Garage Type: | Detached |
| (Parking/)Drive: | Private, P |
| Drive Parking Spaces: | 8 |
| Park #1 | |
| Parking Type: | Private, P |
| Park #2 | |
| Parking Type: | Private |
| Park #3 | |
| Parking Type: | Private Do |
| Pool: | Inground |
| Other Structures: | Workshop |
| Approximatly Age: | 31-50 |
| Approximatly Square Footage: | < 700 |
| Property Features: | Level, Park |
| CAC Included: | N |
| Water Included: | N |
| Cabel TV Included: | N |
| Common Elements Included: | N |
| Heat Included: | N |
| Parking Included: | N |
| Condo Tax Included: | N |
| Building Insurance Included: | N |
| Fireplace/Stove: | Y |
| Heat Type: | Forced Air |
| Central Air Conditioning: | Central Air |
| Central Vac: | N |
| Laundry Level: | Syste |
| Ensuite Laundry: | F |
| Elevator Lift: | False |
| Sewers: | Septic |
| Utilities-Cable: | Y |
| Utilities-Hydro: | Y |
$
%
Years
This calculator is for demonstration purposes only. Always consult a professional
financial advisor before making personal financial decisions.
| Although the information displayed is believed to be accurate, no warranties or representations are made of any kind. |
| CENTURY 21 UNITED REALTY INC. |
- Listing -1 of 0
|
|

Dir:
416-901-9881
Bus:
416-901-8881
Fax:
416-901-9881
| Virtual Tour | Book Showing | Email a Friend |
Jump To:
At a Glance:
| Type: | Freehold - Detached |
| Area: | Kawartha Lakes |
| Municipality: | Kawartha Lakes |
| Neighbourhood: | Janetville |
| Style: | Sidesplit 3 |
| Lot Size: | x 231.71(Feet) |
| Approximate Age: | 31-50 |
| Tax: | $2,910 |
| Maintenance Fee: | $0 |
| Beds: | 3 |
| Baths: | 1 |
| Garage: | 0 |
| Fireplace: | Y |
| Air Conditioning: | |
| Pool: | Inground |
Locatin Map:
Payment Calculator:

Contact Info
SOLTANIAN REAL ESTATE
Brokerage sharon@soltanianrealestate.com SOLTANIAN REAL ESTATE, Brokerage Independently owned and operated. 175 Willowdale Avenue #100, Toronto, Ontario M2N 4Y9 Office: 416-901-8881Fax: 416-901-9881Cell: 416-901-9881Office LocationFind us on map
Listing added to your favorite list
Looking for resale homes?

By agreeing to Terms of Use, you will have ability to search up to 310222 listings and access to richer information than found on REALTOR.ca through my website.

