$999,900
Available - For Sale
Listing ID: W12116123
1518 Shade Lane , Milton, L9E 1B9, Halton
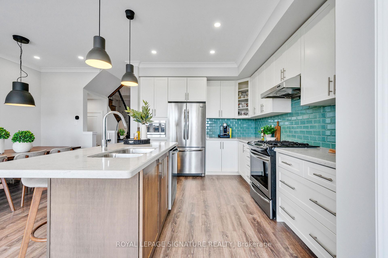
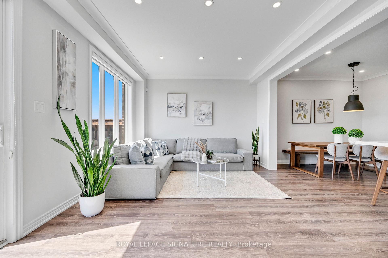
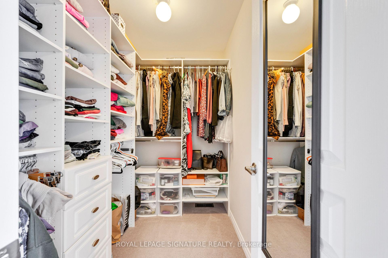
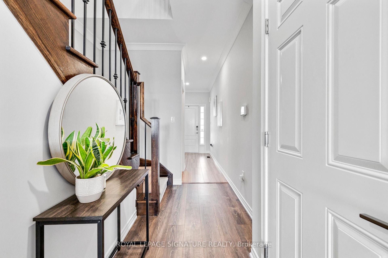
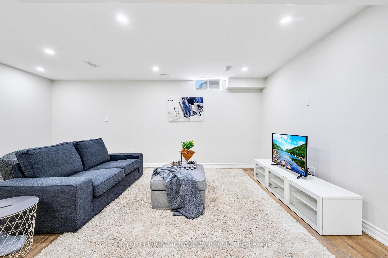
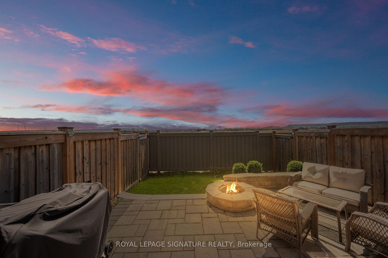
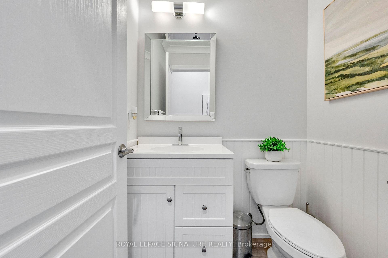
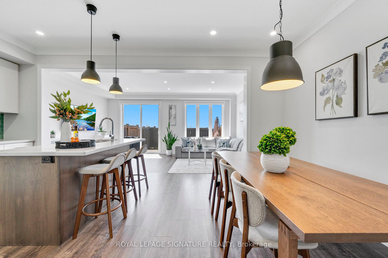
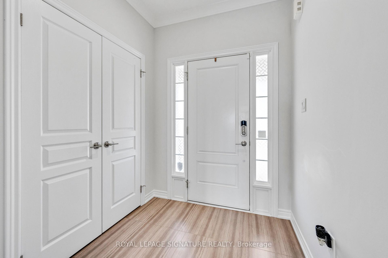
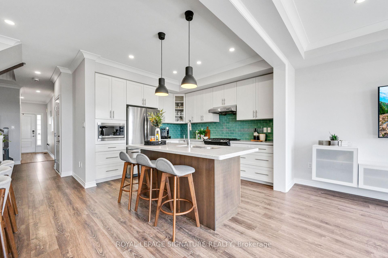
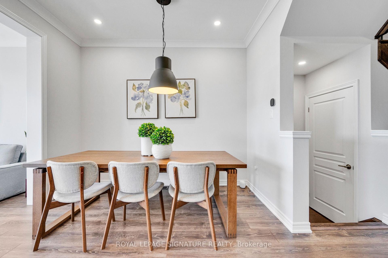
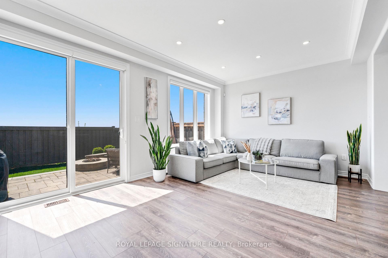
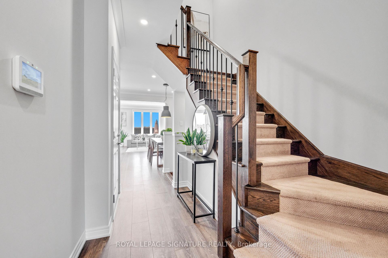
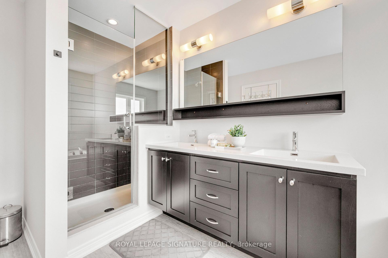
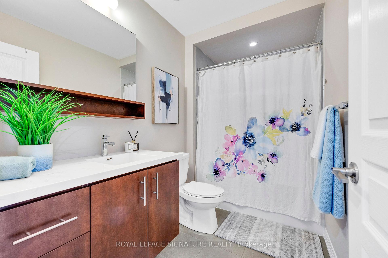
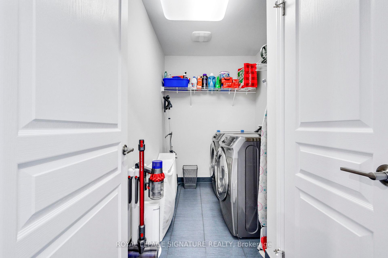
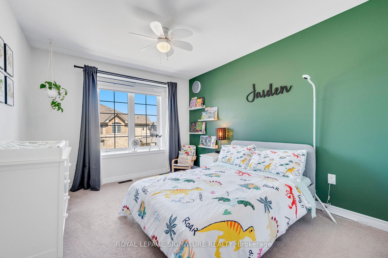
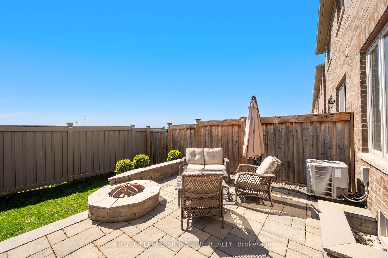
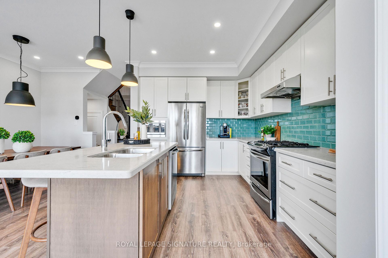
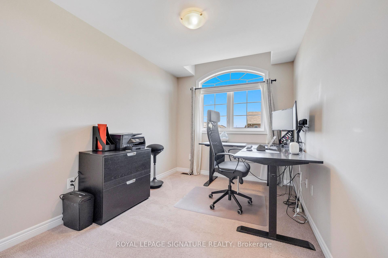
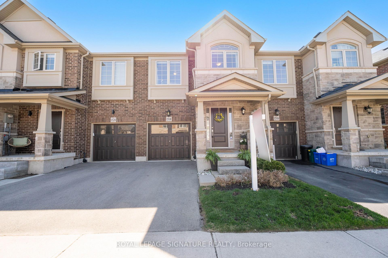
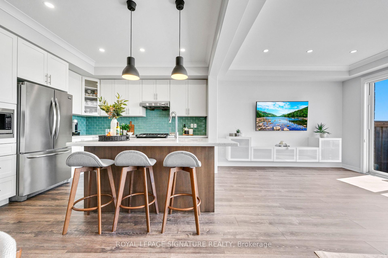
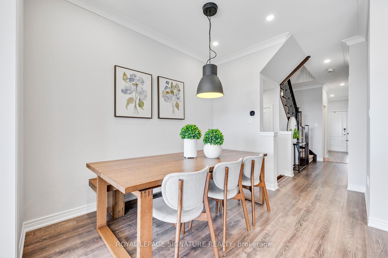
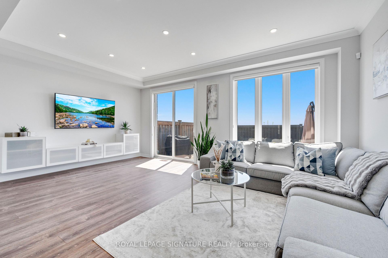
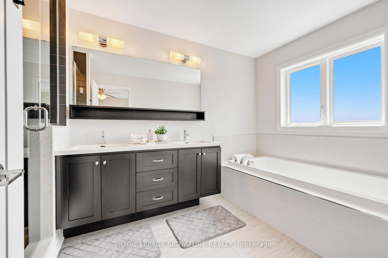
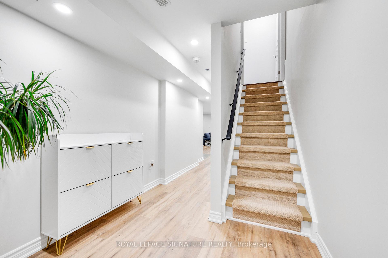
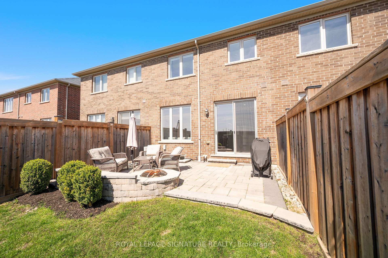
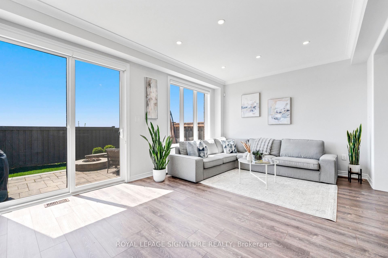
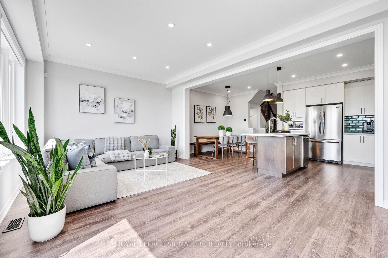
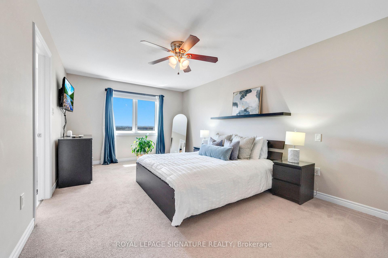
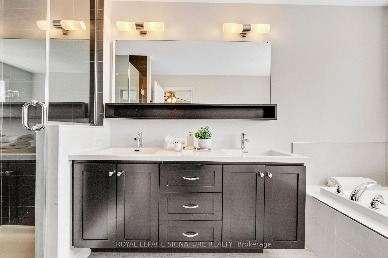
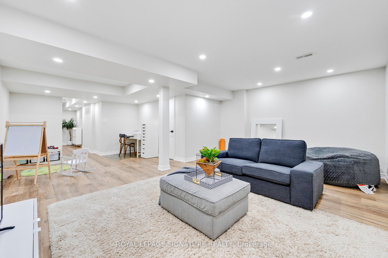
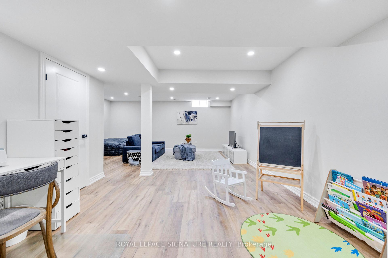

































| Welcome to this beautifully maintained Branthaven-built townhome, where comfort, style, and scenic views come together. Backing onto open green space with no rear neighbours, enjoy uninterrupted sunset views over the escarpment right from your backyard. Inside, you're greeted by an open-concept main floor featuring rich laminate flooring, elegant crown moulding, and a bright white kitchen with ample counter space perfect for both everyday living and entertaining. Custom-built closets throughout the home add convenience and a touch of luxury. Upstairs, you'll find three spacious bedrooms, including a serene primary retreat complete with two walk-in closet and a 4-piece ensuite boasting a soaker tub and separate shower. The second-floor laundry adds practicality to daily life. The finished basement provides even more space for relaxing, working, or hosting guests, along with plenty of storage for all your extras. Don't miss out on seeing this one of a kind home. |
| Price | $999,900 |
| Taxes: | $3404.00 |
| Occupancy: | Owner |
| Address: | 1518 Shade Lane , Milton, L9E 1B9, Halton |
| Directions/Cross Streets: | Bronte/Britannia |
| Rooms: | 7 |
| Bedrooms: | 3 |
| Bedrooms +: | 0 |
| Family Room: | F |
| Basement: | Finished |
| Level/Floor | Room | Length(ft) | Width(ft) | Descriptions | |
| Room 1 | Main | Kitchen | 11.97 | 9.97 | Quartz Counter, Overlooks Family, Laminate |
| Room 2 | Main | Dining Ro | 10.99 | 8.99 | Combined w/Kitchen, Laminate |
| Room 3 | Main | Family Ro | 18.99 | 12.6 | Large Window, Open Concept, W/O To Patio |
| Room 4 | Upper | Primary B | 18.47 | 10.99 | 4 Pc Ensuite, Large Closet, Large Window |
| Room 5 | Upper | Bedroom 2 | 12.89 | 9.28 | Large Window |
| Room 6 | Upper | Bedroom 3 | 12.27 | 9.28 | Large Window |
| Room 7 | Upper | Laundry | 8.99 | 5.48 | Tile Floor |
| Room 8 | Basement | Great Roo | 25.49 | 17.97 | Open Concept, Laminate |
| Washroom Type | No. of Pieces | Level |
| Washroom Type 1 | 2 | Main |
| Washroom Type 2 | 3 | Upper |
| Washroom Type 3 | 4 | Upper |
| Washroom Type 4 | 0 | |
| Washroom Type 5 | 0 |
| Total Area: | 0.00 |
| Approximatly Age: | 6-15 |
| Property Type: | Att/Row/Townhouse |
| Style: | 2-Storey |
| Exterior: | Brick |
| Garage Type: | Attached |
| Drive Parking Spaces: | 1 |
| Pool: | None |
| Approximatly Age: | 6-15 |
| Approximatly Square Footage: | 1500-2000 |
| Property Features: | Fenced Yard, Greenbelt/Conserva |
| CAC Included: | N |
| Water Included: | N |
| Cabel TV Included: | N |
| Common Elements Included: | N |
| Heat Included: | N |
| Parking Included: | N |
| Condo Tax Included: | N |
| Building Insurance Included: | N |
| Fireplace/Stove: | Y |
| Heat Type: | Forced Air |
| Central Air Conditioning: | Central Air |
| Central Vac: | N |
| Laundry Level: | Syste |
| Ensuite Laundry: | F |
| Sewers: | Sewer |
| Utilities-Cable: | A |
| Utilities-Hydro: | A |
$
%
Years
This calculator is for demonstration purposes only. Always consult a professional
financial advisor before making personal financial decisions.
| Although the information displayed is believed to be accurate, no warranties or representations are made of any kind. |
| ROYAL LEPAGE SIGNATURE REALTY |
- Listing -1 of 0
|
|

Dir:
416-901-9881
Bus:
416-901-8881
Fax:
416-901-9881
| Book Showing | Email a Friend |
Jump To:
At a Glance:
| Type: | Freehold - Att/Row/Townhouse |
| Area: | Halton |
| Municipality: | Milton |
| Neighbourhood: | 1032 - FO Ford |
| Style: | 2-Storey |
| Lot Size: | x 90.22(Feet) |
| Approximate Age: | 6-15 |
| Tax: | $3,404 |
| Maintenance Fee: | $0 |
| Beds: | 3 |
| Baths: | 3 |
| Garage: | 0 |
| Fireplace: | Y |
| Air Conditioning: | |
| Pool: | None |
Locatin Map:
Payment Calculator:

Contact Info
SOLTANIAN REAL ESTATE
Brokerage sharon@soltanianrealestate.com SOLTANIAN REAL ESTATE, Brokerage Independently owned and operated. 175 Willowdale Avenue #100, Toronto, Ontario M2N 4Y9 Office: 416-901-8881Fax: 416-901-9881Cell: 416-901-9881Office LocationFind us on map
Listing added to your favorite list
Looking for resale homes?

By agreeing to Terms of Use, you will have ability to search up to 310222 listings and access to richer information than found on REALTOR.ca through my website.

