$799,000
Available - For Sale
Listing ID: S12119632
21 Cuthbert Stre , Barrie, L4N 6X8, Simcoe
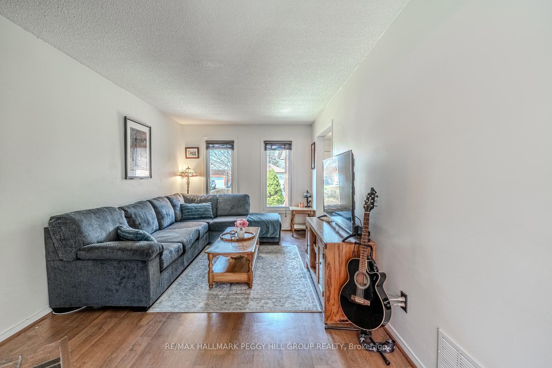

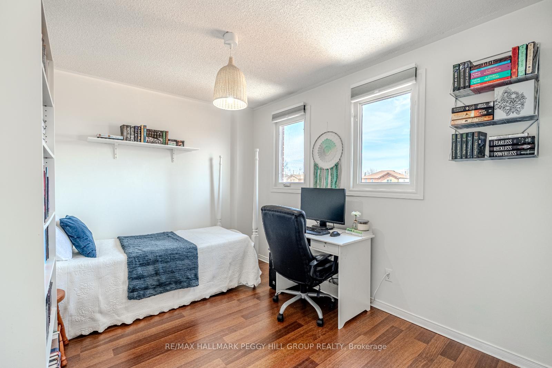
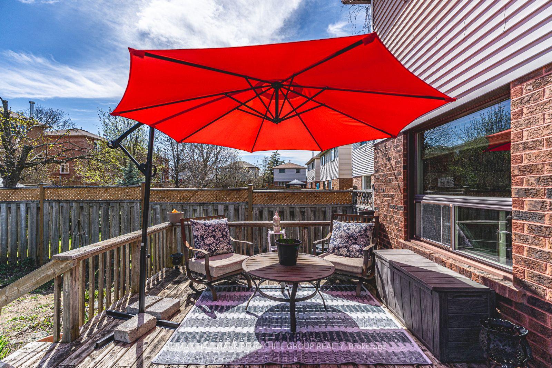
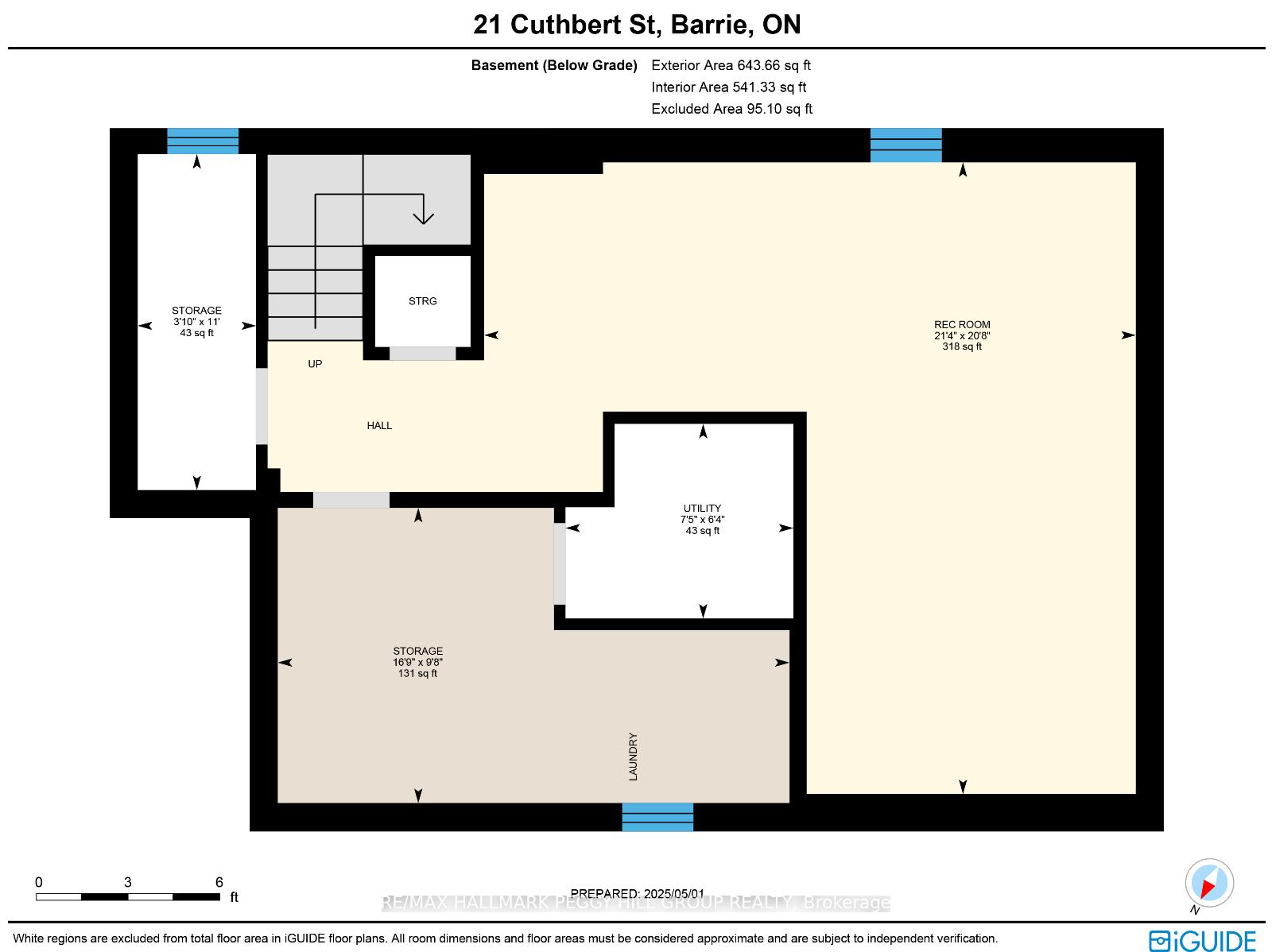
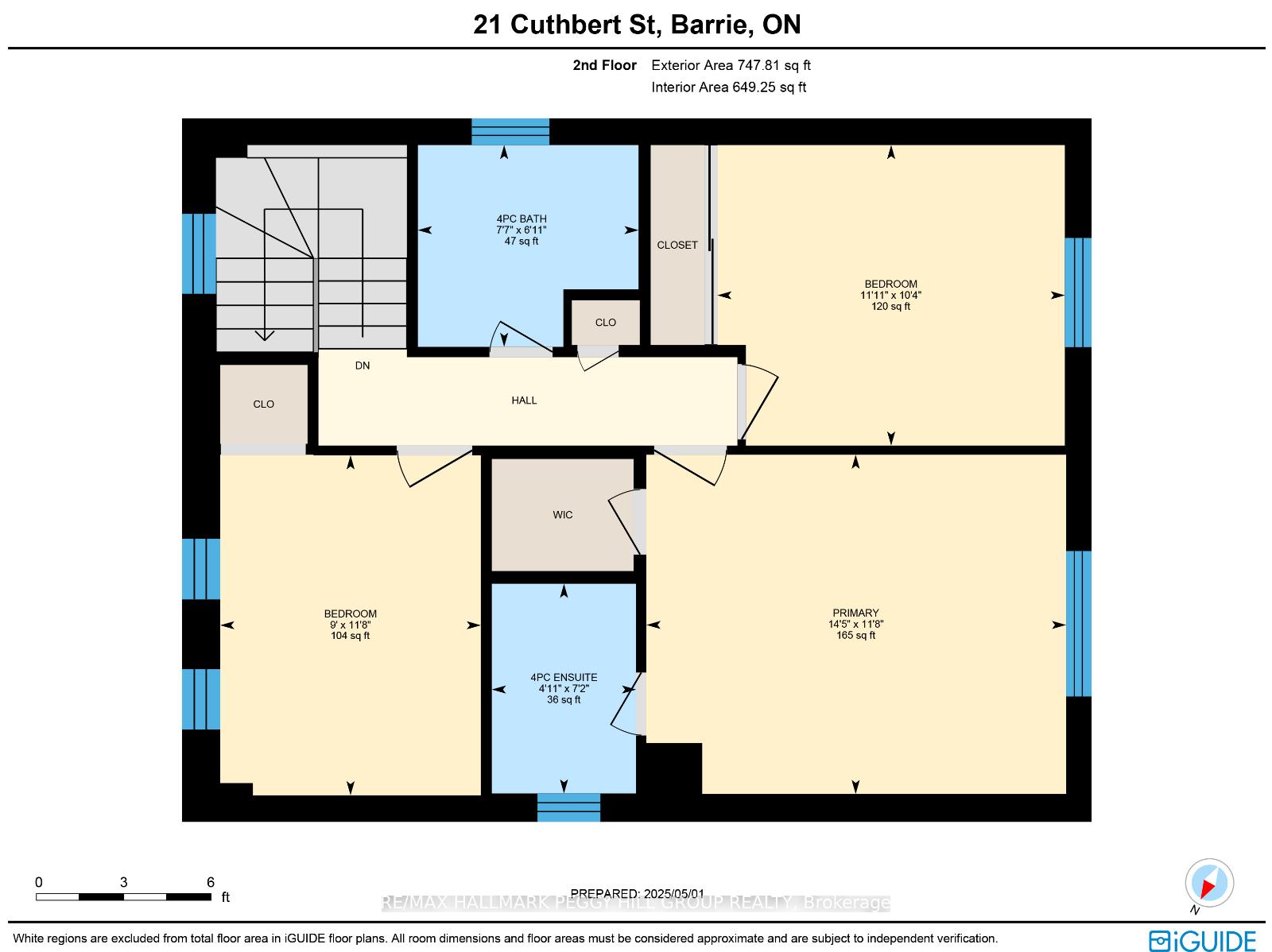
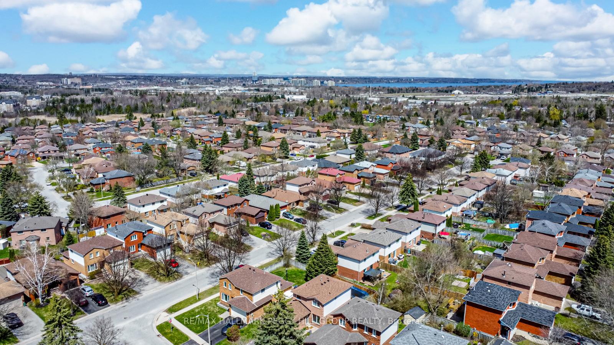
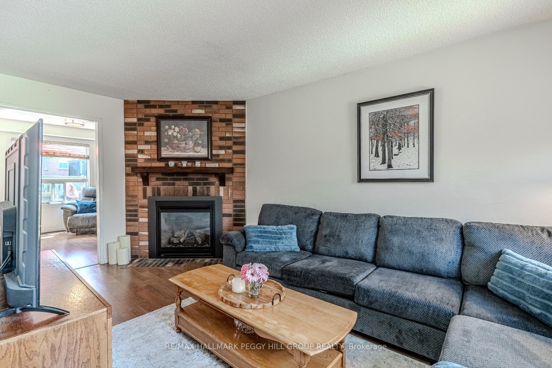
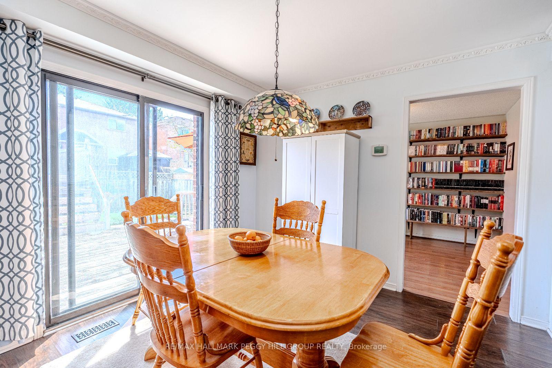
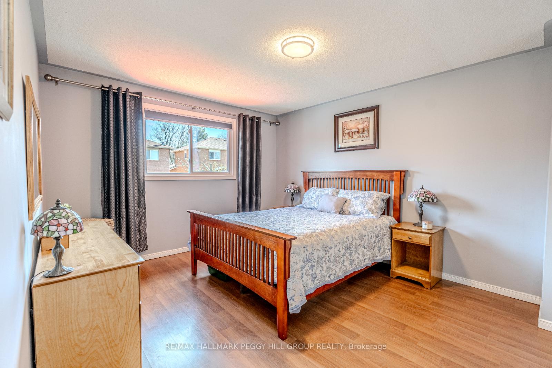
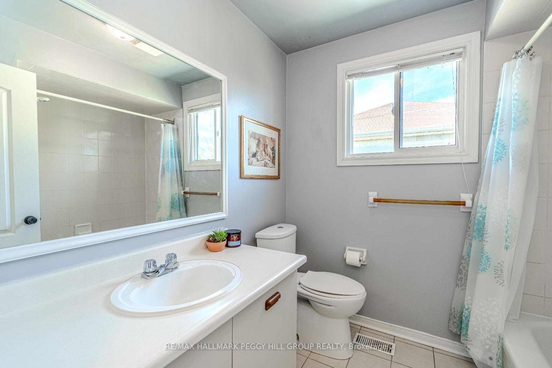
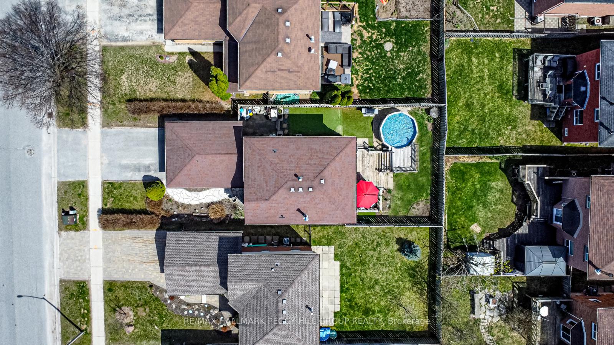
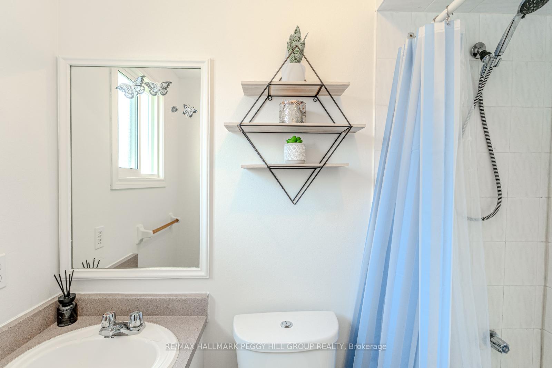
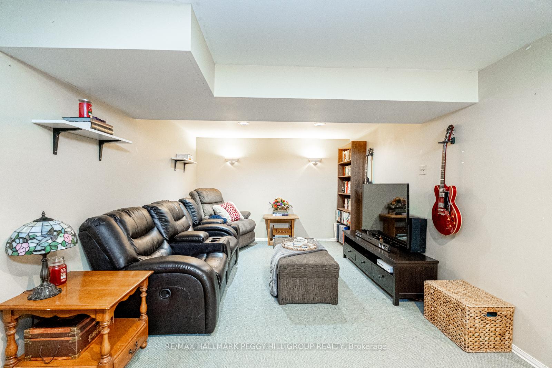
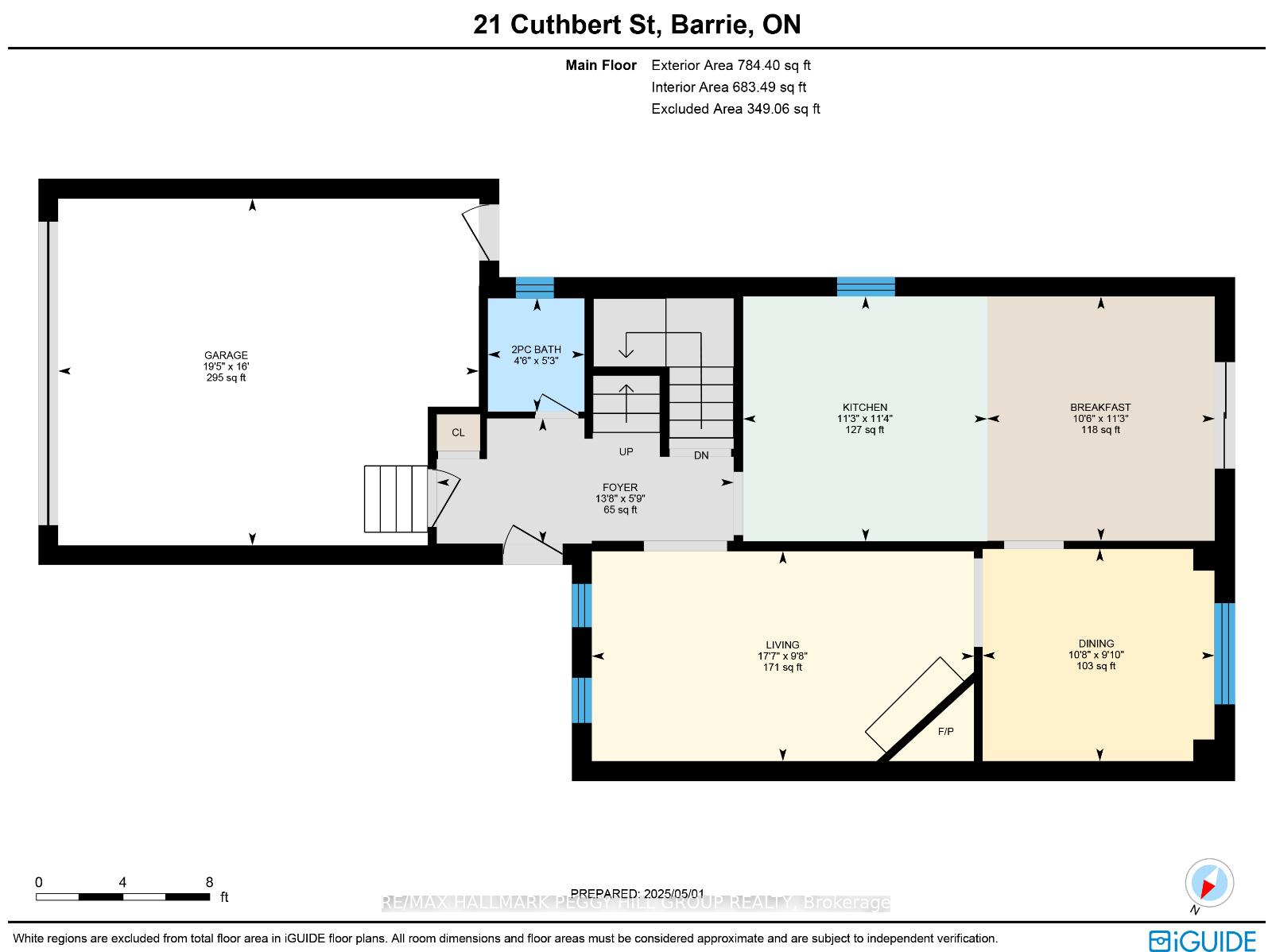
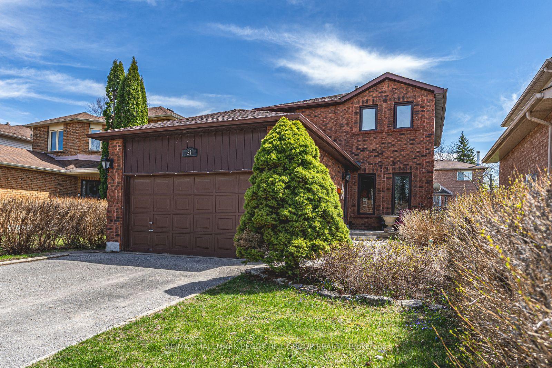
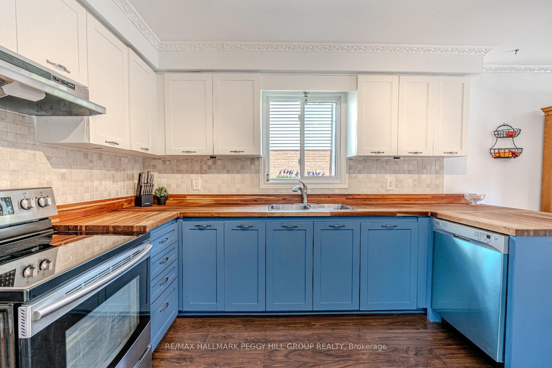
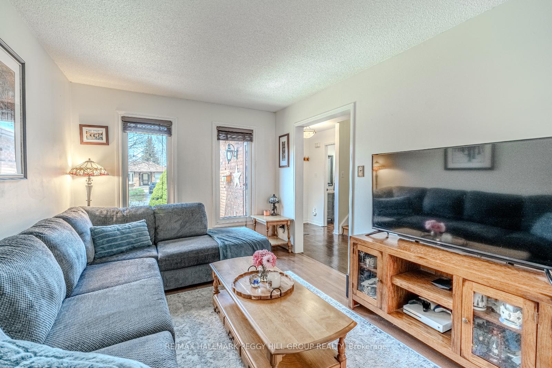
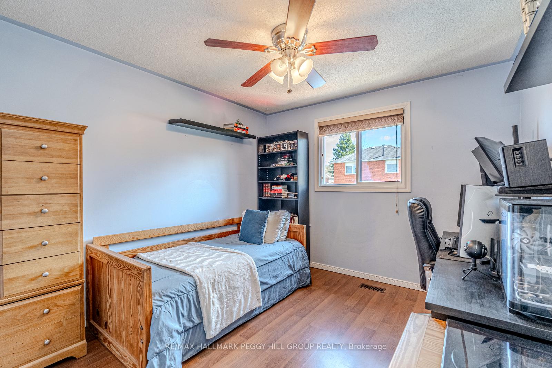
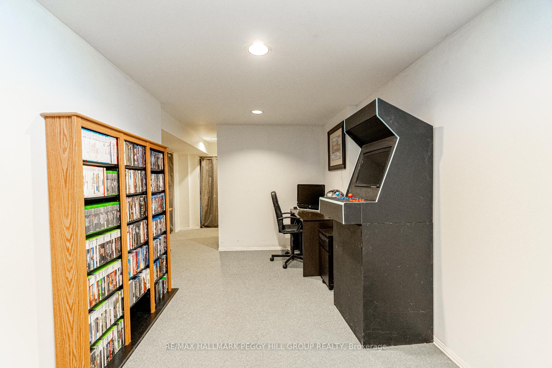
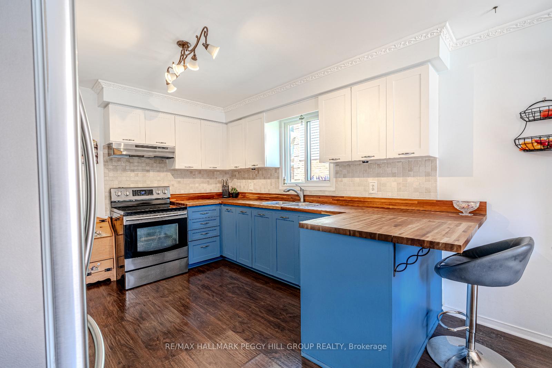





















| FAMILY COMFORT & OUTDOOR FUN IN BARRIES BELOVED ARDAGH! Discover this inviting family home tucked away in Barries highly sought-after Ardagh neighbourhood, celebrated for its strong community feel and proximity to nature. Just steps from schools, parks, and the Ardagh Bluffs with scenic hiking trails and protected green space, this location also offers easy access to grocery stores, restaurants, transit, and Highway 400 - perfect for daily convenience and commuting. Spend weekends exploring Kempenfelt Bays waterfront, relaxing at Centennial Beach, or enjoying downtown Barries shops and dining just 10 minutes away. Nestled on a quiet street lined with mature trees and green space, this property offers fantastic curb appeal with an attached 1.5-car garage, convenient inside entry, and ample driveway parking. The fully fenced backyard is a private retreat featuring a spacious deck for outdoor dining and an above-ground pool for endless summer fun. Inside, enjoy over 2,100 square feet of finished, carpet-free living space, including a bright open-concept eat-in kitchen with a walkout to the deck, a formal dining area, a welcoming living room with a gas fireplace, and a private primary suite with a walk-in closet and 4-piece ensuite. A finished lower level adds a versatile rec room for relaxing, entertaining, or working from home. Don't miss this incredible opportunity to enjoy space, comfort, and a prime location in one of Barrie's most loved neighbourhoods - this is where you'll truly feel #HomeToStay. |
| Price | $799,000 |
| Taxes: | $4249.72 |
| Assessment Year: | 2025 |
| Occupancy: | Owner |
| Address: | 21 Cuthbert Stre , Barrie, L4N 6X8, Simcoe |
| Acreage: | < .50 |
| Directions/Cross Streets: | Bishop Dr/Cuthbert St |
| Rooms: | 7 |
| Rooms +: | 1 |
| Bedrooms: | 3 |
| Bedrooms +: | 0 |
| Family Room: | F |
| Basement: | Full, Finished |
| Level/Floor | Room | Length(ft) | Width(ft) | Descriptions | |
| Room 1 | Main | Foyer | 5.74 | 13.68 | |
| Room 2 | Main | Kitchen | 11.32 | 11.25 | |
| Room 3 | Main | Breakfast | 11.25 | 10.5 | |
| Room 4 | Main | Living Ro | 9.68 | 17.58 | |
| Room 5 | Main | Dining Ro | 9.84 | 10.66 | |
| Room 6 | Second | Primary B | 11.68 | 14.4 | 4 Pc Ensuite |
| Room 7 | Second | Bedroom 2 | 10.33 | 11.91 | |
| Room 8 | Second | Bedroom 3 | 11.68 | 8.99 | |
| Room 9 | Basement | Recreatio | 20.66 | 21.32 |
| Washroom Type | No. of Pieces | Level |
| Washroom Type 1 | 2 | Main |
| Washroom Type 2 | 4 | Second |
| Washroom Type 3 | 0 | |
| Washroom Type 4 | 0 | |
| Washroom Type 5 | 0 |
| Total Area: | 0.00 |
| Approximatly Age: | 31-50 |
| Property Type: | Detached |
| Style: | 2-Storey |
| Exterior: | Brick, Vinyl Siding |
| Garage Type: | Attached |
| (Parking/)Drive: | Private Do |
| Drive Parking Spaces: | 2 |
| Park #1 | |
| Parking Type: | Private Do |
| Park #2 | |
| Parking Type: | Private Do |
| Pool: | Above Gr |
| Other Structures: | Fence - Full |
| Approximatly Age: | 31-50 |
| Approximatly Square Footage: | 1100-1500 |
| Property Features: | Fenced Yard, Park |
| CAC Included: | N |
| Water Included: | N |
| Cabel TV Included: | N |
| Common Elements Included: | N |
| Heat Included: | N |
| Parking Included: | N |
| Condo Tax Included: | N |
| Building Insurance Included: | N |
| Fireplace/Stove: | Y |
| Heat Type: | Forced Air |
| Central Air Conditioning: | Central Air |
| Central Vac: | N |
| Laundry Level: | Syste |
| Ensuite Laundry: | F |
| Sewers: | Sewer |
| Utilities-Cable: | A |
| Utilities-Hydro: | Y |
$
%
Years
This calculator is for demonstration purposes only. Always consult a professional
financial advisor before making personal financial decisions.
| Although the information displayed is believed to be accurate, no warranties or representations are made of any kind. |
| RE/MAX HALLMARK PEGGY HILL GROUP REALTY |
- Listing -1 of 0
|
|

Dir:
39.38 x 109.9
| Virtual Tour | Book Showing | Email a Friend |
Jump To:
At a Glance:
| Type: | Freehold - Detached |
| Area: | Simcoe |
| Municipality: | Barrie |
| Neighbourhood: | Ardagh |
| Style: | 2-Storey |
| Lot Size: | x 109.91(Feet) |
| Approximate Age: | 31-50 |
| Tax: | $4,249.72 |
| Maintenance Fee: | $0 |
| Beds: | 3 |
| Baths: | 3 |
| Garage: | 0 |
| Fireplace: | Y |
| Air Conditioning: | |
| Pool: | Above Gr |
Locatin Map:
Payment Calculator:

Contact Info
SOLTANIAN REAL ESTATE
Brokerage sharon@soltanianrealestate.com SOLTANIAN REAL ESTATE, Brokerage Independently owned and operated. 175 Willowdale Avenue #100, Toronto, Ontario M2N 4Y9 Office: 416-901-8881Fax: 416-901-9881Cell: 416-901-9881Office LocationFind us on map
Listing added to your favorite list
Looking for resale homes?

By agreeing to Terms of Use, you will have ability to search up to 310222 listings and access to richer information than found on REALTOR.ca through my website.

