$899,900
Available - For Sale
Listing ID: X12119661
2913 Sable Ridge Driv , Blossom Park - Airport and Area, K1T 3R9, Ottawa
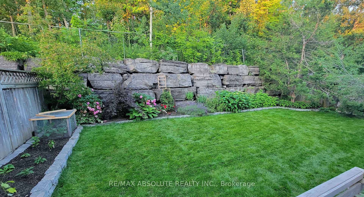
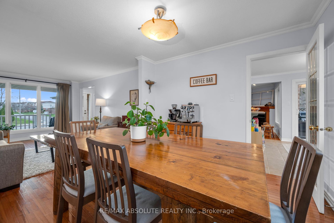
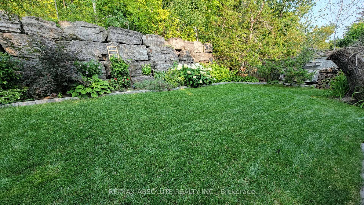
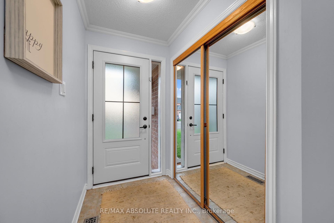
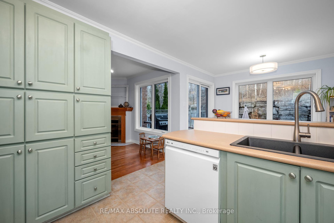
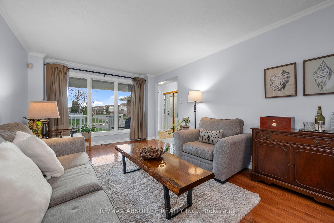
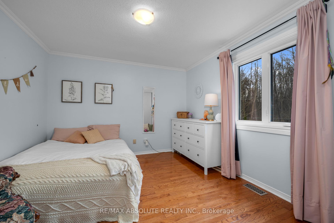
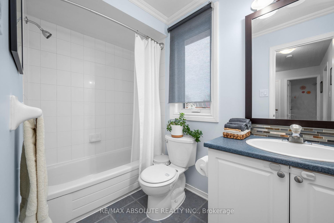
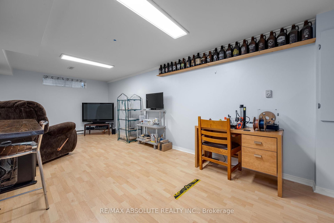
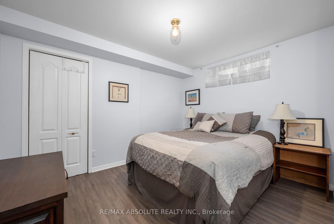
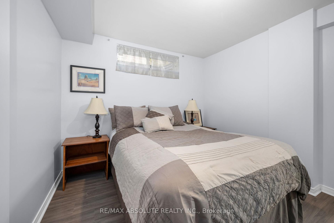
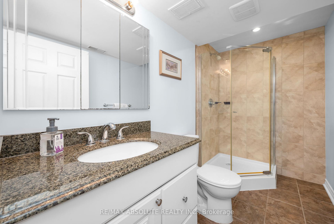
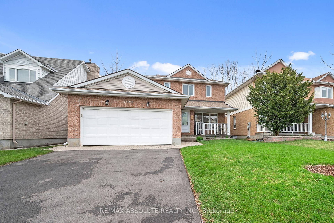
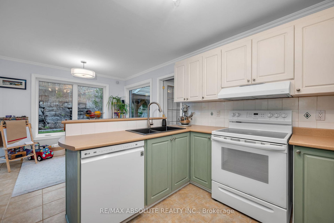
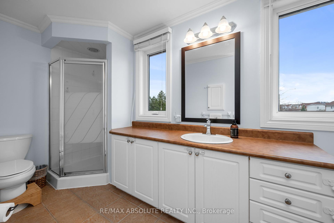
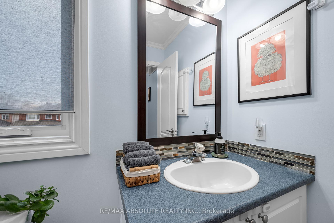
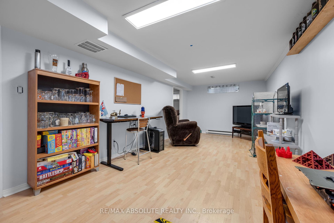

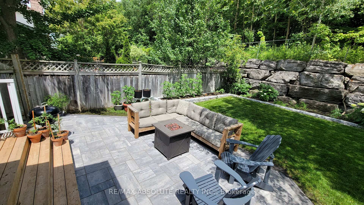
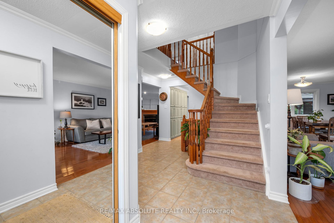
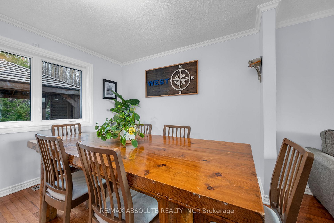

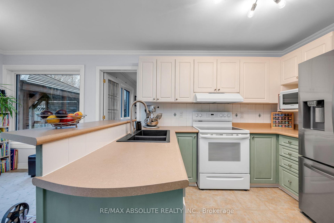
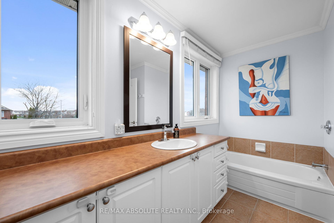
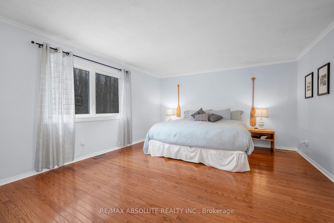
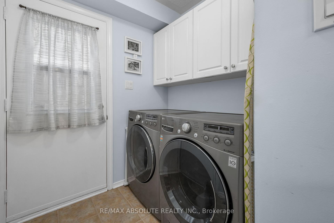
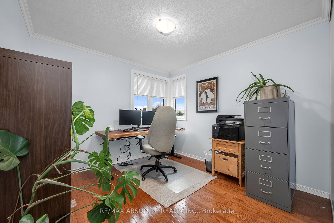
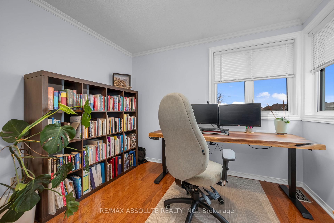
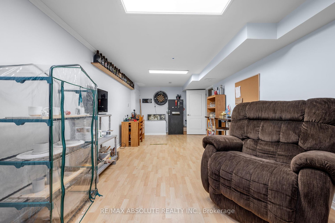
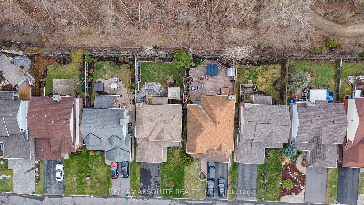
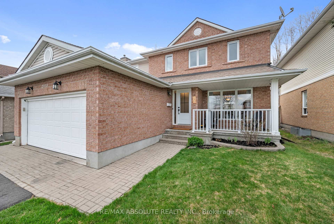
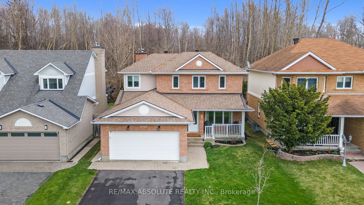
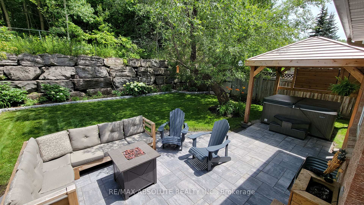
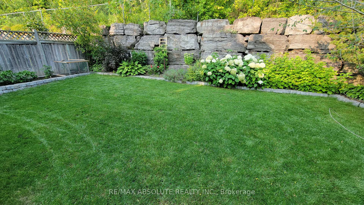
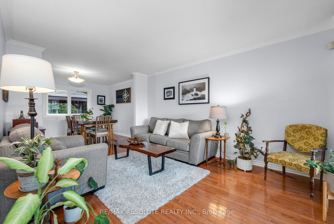

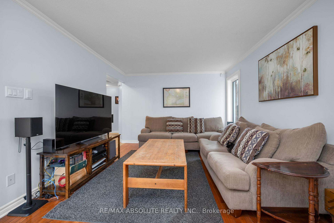

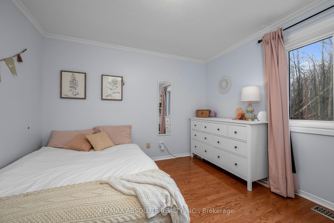
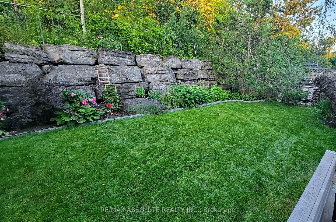
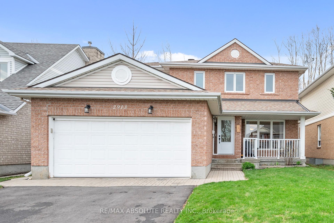

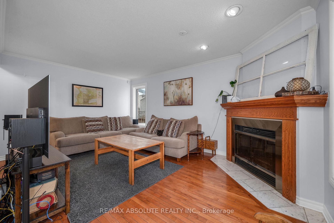
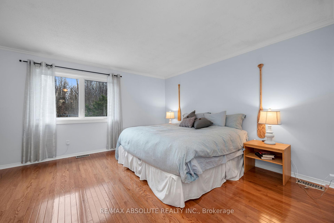
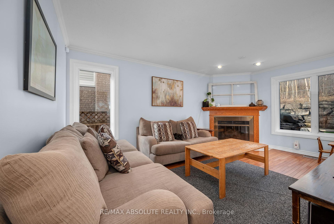
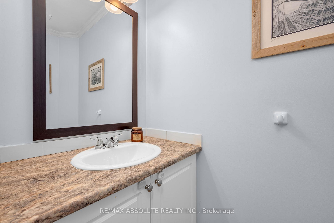
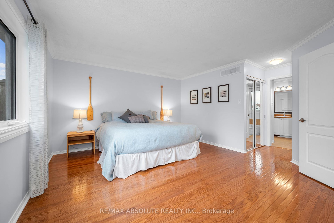
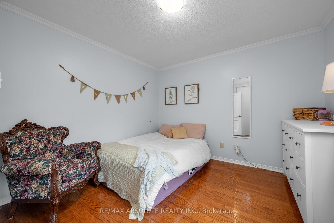
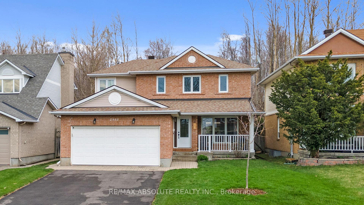

















































| Located in sought-after Upper Hunt Club, this 3+1 bedroom, 4-bathroom home offers space, comfort, and privacy. Sitting on a premium lot backing onto the Conroy Pit, enjoy peaceful views and no rear neighbours.The main floor features hardwood floors, a formal living and dining room, a large eat-in kitchen with plenty of cabinet and counter space, and a cozy family room with wood burning fireplace. A convenient main-floor laundry room is located next to the double-car garage offering 100A garage sub-panel (E/V ready). Upstairs, you'll find a spacious primary bedroom with walk-in closet and 4-piece ensuite, plus two additional bedrooms and a full bathroom.The finished lower level adds even more living space with a large rec room, a 3-piece bath, and a fourth bedroom, great for a home office or guest room. This home is the perfect balance of space, comfort, and location. Offering the best of both nature and city living, with easy access to parks, schools, shopping, airport and transit. The beautifully updated backyard offers rock retaining wall, interlock patio, newer deck & manicured gardens. Furnace (2008), and Hot Water Tank (2011). 24 hrs irrev on all offers. |
| Price | $899,900 |
| Taxes: | $5955.83 |
| Assessment Year: | 2024 |
| Occupancy: | Owner |
| Address: | 2913 Sable Ridge Driv , Blossom Park - Airport and Area, K1T 3R9, Ottawa |
| Directions/Cross Streets: | Hunt Club Road |
| Rooms: | 8 |
| Rooms +: | 2 |
| Bedrooms: | 3 |
| Bedrooms +: | 1 |
| Family Room: | T |
| Basement: | Finished |
| Level/Floor | Room | Length(ft) | Width(ft) | Descriptions | |
| Room 1 | Main | Foyer | 5.97 | 4.33 | Tile Floor, Mirrored Closet, Double Closet |
| Room 2 | Main | Powder Ro | 6.49 | 3.15 | Tile Floor, 2 Pc Bath |
| Room 3 | Main | Living Ro | 15.38 | 10.99 | Hardwood Floor, Crown Moulding, Picture Window |
| Room 4 | Main | Dining Ro | 10.99 | 9.91 | Hardwood Floor, French Doors, Crown Moulding |
| Room 5 | Main | Kitchen | 10.14 | 9.41 | Tile Floor, Backsplash, Granite Sink |
| Room 6 | Main | Breakfast | 10.23 | 9.22 | Tile Floor, W/O To Deck, Overlook Patio |
| Room 7 | Main | Family Ro | 16.73 | 11.22 | Fireplace, Hardwood Floor, Large Window |
| Room 8 | Main | Laundry | 6.49 | 5.15 | Tile Floor, Access To Garage |
| Room 9 | Second | Bedroom | 13.48 | 10.99 | Hardwood Floor, Double Closet, Large Window |
| Room 10 | Second | Bedroom 2 | 12.5 | 9.97 | Hardwood Floor, Double Closet, Overlooks Frontyard |
| Room 11 | Second | Primary B | 17.65 | 13.38 | Hardwood Floor, Walk-In Closet(s), Double Doors |
| Room 12 | Second | Bathroom | 13.91 | 5.74 | 4 Pc Ensuite, Tile Floor |
| Room 13 | Second | Bathroom | 8.82 | 4.89 | 4 Pc Bath, Tile Floor, Window |
| Room 14 | Basement | Recreatio | 25.22 | 10.73 | Laminate, Window |
| Room 15 | Basement | Bathroom | 9.41 | 4.82 | 3 Pc Bath, Tile Floor, Separate Shower |
| Washroom Type | No. of Pieces | Level |
| Washroom Type 1 | 2 | Main |
| Washroom Type 2 | 4 | Second |
| Washroom Type 3 | 3 | Basement |
| Washroom Type 4 | 0 | |
| Washroom Type 5 | 0 |
| Total Area: | 0.00 |
| Approximatly Age: | 31-50 |
| Property Type: | Detached |
| Style: | 2-Storey |
| Exterior: | Brick, Vinyl Siding |
| Garage Type: | Attached |
| (Parking/)Drive: | Inside Ent |
| Drive Parking Spaces: | 2 |
| Park #1 | |
| Parking Type: | Inside Ent |
| Park #2 | |
| Parking Type: | Inside Ent |
| Park #3 | |
| Parking Type: | Private Do |
| Pool: | None |
| Other Structures: | Gazebo |
| Approximatly Age: | 31-50 |
| Approximatly Square Footage: | 1500-2000 |
| Property Features: | Fenced Yard, Wooded/Treed |
| CAC Included: | N |
| Water Included: | N |
| Cabel TV Included: | N |
| Common Elements Included: | N |
| Heat Included: | N |
| Parking Included: | N |
| Condo Tax Included: | N |
| Building Insurance Included: | N |
| Fireplace/Stove: | Y |
| Heat Type: | Forced Air |
| Central Air Conditioning: | Central Air |
| Central Vac: | N |
| Laundry Level: | Syste |
| Ensuite Laundry: | F |
| Elevator Lift: | False |
| Sewers: | Sewer |
$
%
Years
This calculator is for demonstration purposes only. Always consult a professional
financial advisor before making personal financial decisions.
| Although the information displayed is believed to be accurate, no warranties or representations are made of any kind. |
| RE/MAX ABSOLUTE REALTY INC. |
- Listing -1 of 0
|
|

Dir:
416-901-9881
Bus:
416-901-8881
Fax:
416-901-9881
| Book Showing | Email a Friend |
Jump To:
At a Glance:
| Type: | Freehold - Detached |
| Area: | Ottawa |
| Municipality: | Blossom Park - Airport and Area |
| Neighbourhood: | 2608 - Upper Hunt Club |
| Style: | 2-Storey |
| Lot Size: | x 114.96(Feet) |
| Approximate Age: | 31-50 |
| Tax: | $5,955.83 |
| Maintenance Fee: | $0 |
| Beds: | 3+1 |
| Baths: | 4 |
| Garage: | 0 |
| Fireplace: | Y |
| Air Conditioning: | |
| Pool: | None |
Locatin Map:
Payment Calculator:

Contact Info
SOLTANIAN REAL ESTATE
Brokerage sharon@soltanianrealestate.com SOLTANIAN REAL ESTATE, Brokerage Independently owned and operated. 175 Willowdale Avenue #100, Toronto, Ontario M2N 4Y9 Office: 416-901-8881Fax: 416-901-9881Cell: 416-901-9881Office LocationFind us on map
Listing added to your favorite list
Looking for resale homes?

By agreeing to Terms of Use, you will have ability to search up to 310222 listings and access to richer information than found on REALTOR.ca through my website.

