$895,000
Available - For Sale
Listing ID: E12119376
8 Hialeah Cres , Whitby, L1N 6R1, Durham
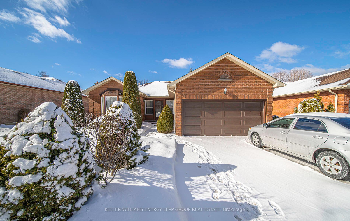
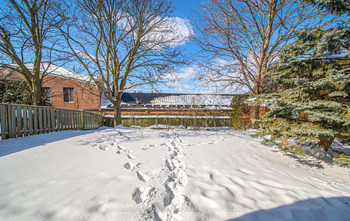
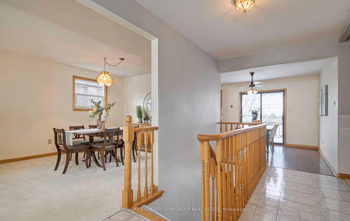
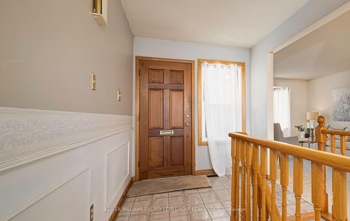
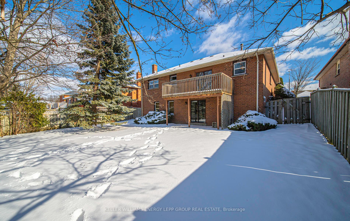
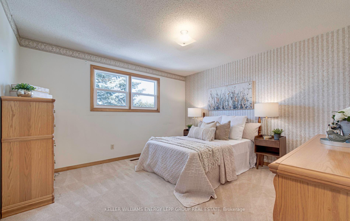
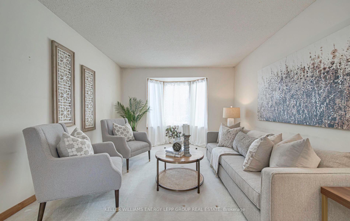
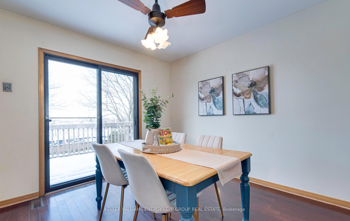
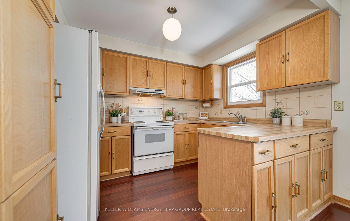
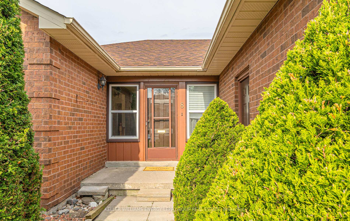
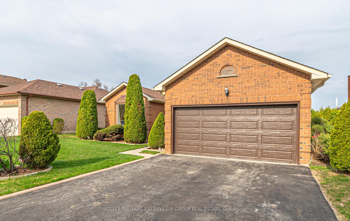
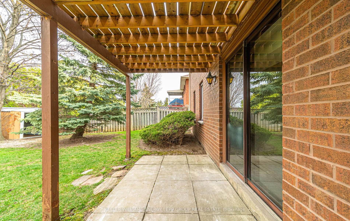
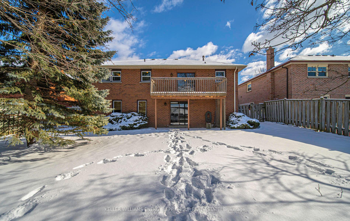

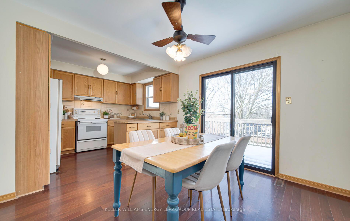
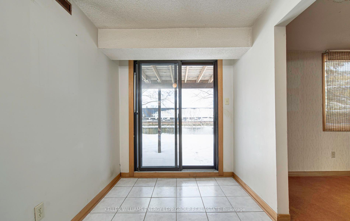
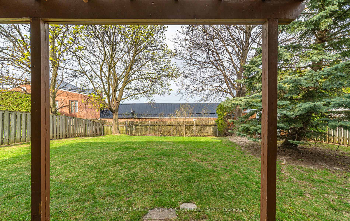
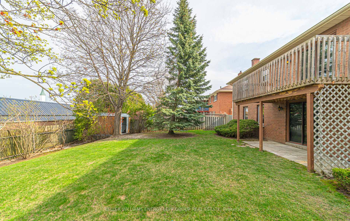
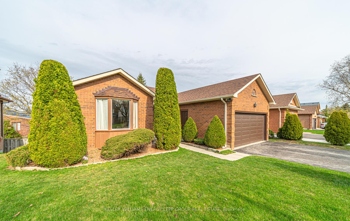
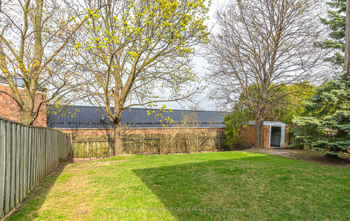
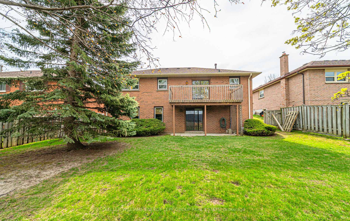
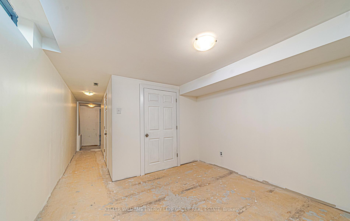
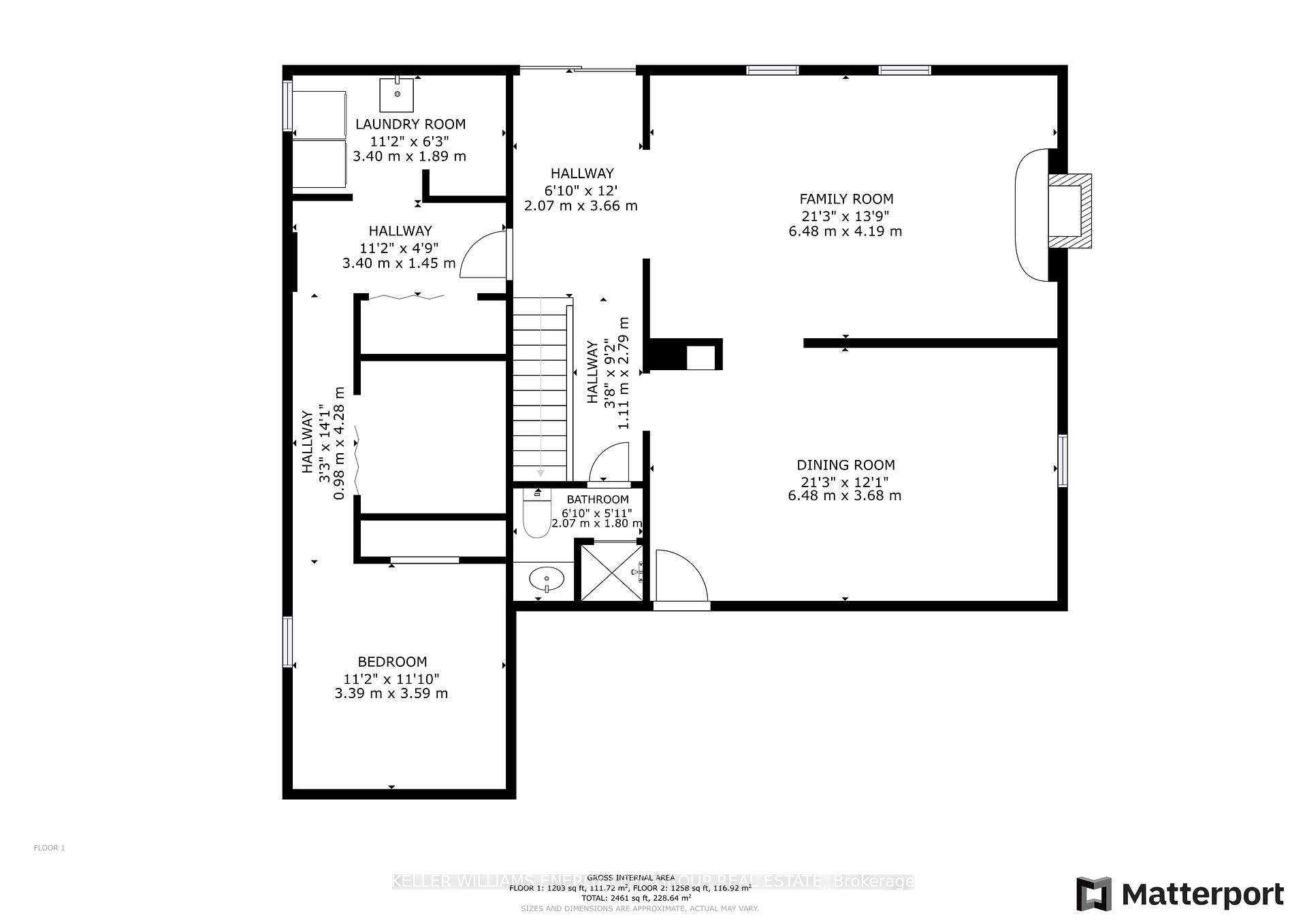
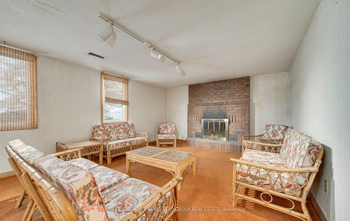
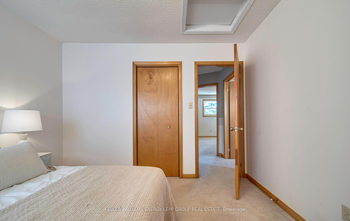
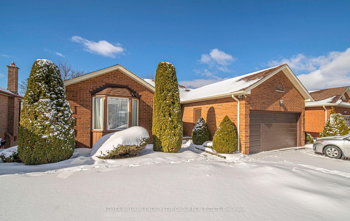
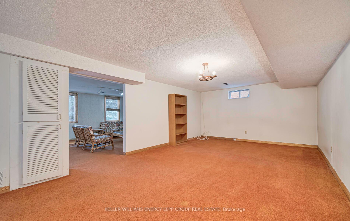
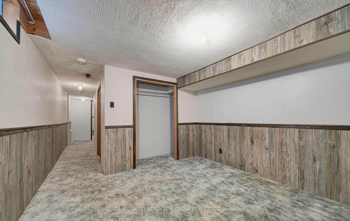
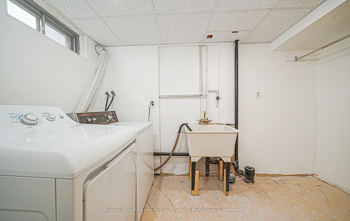
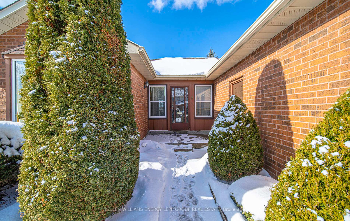

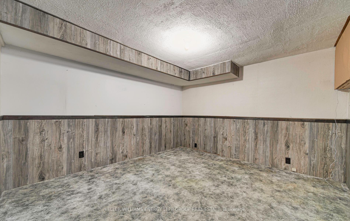
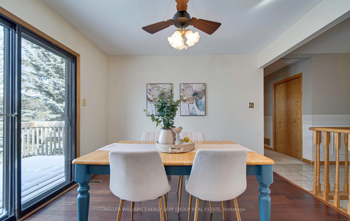
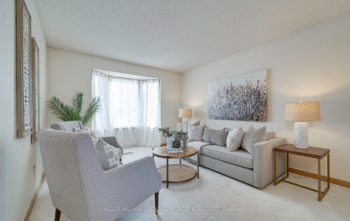
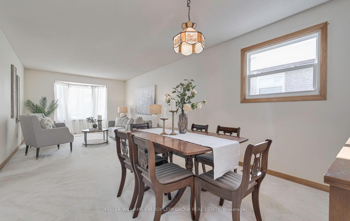
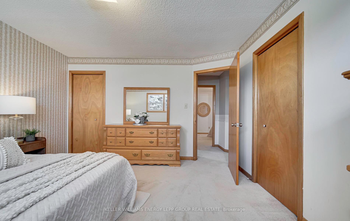
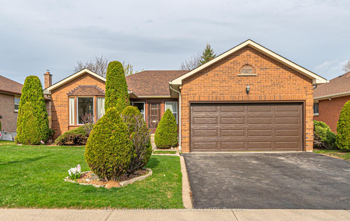
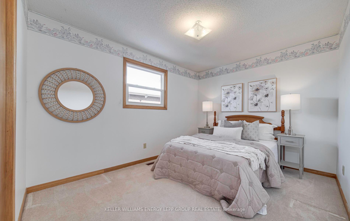
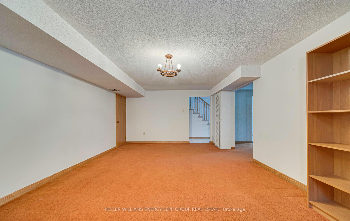
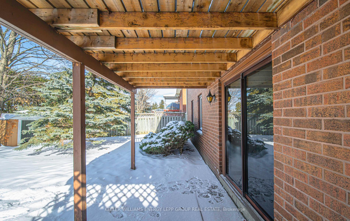

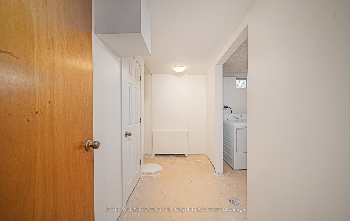
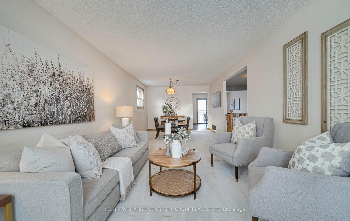
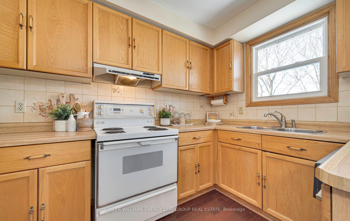
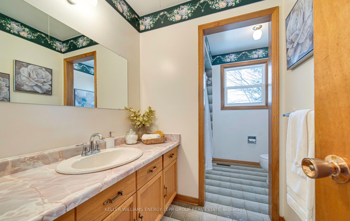
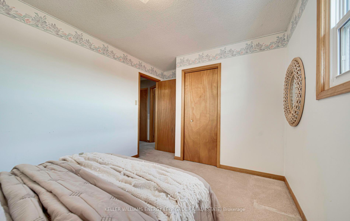
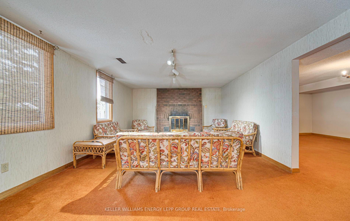
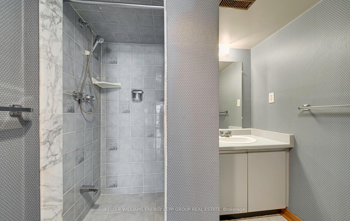
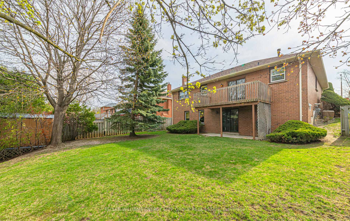
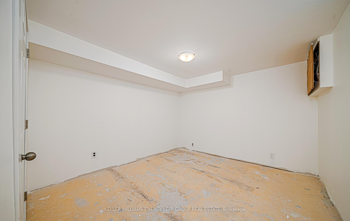
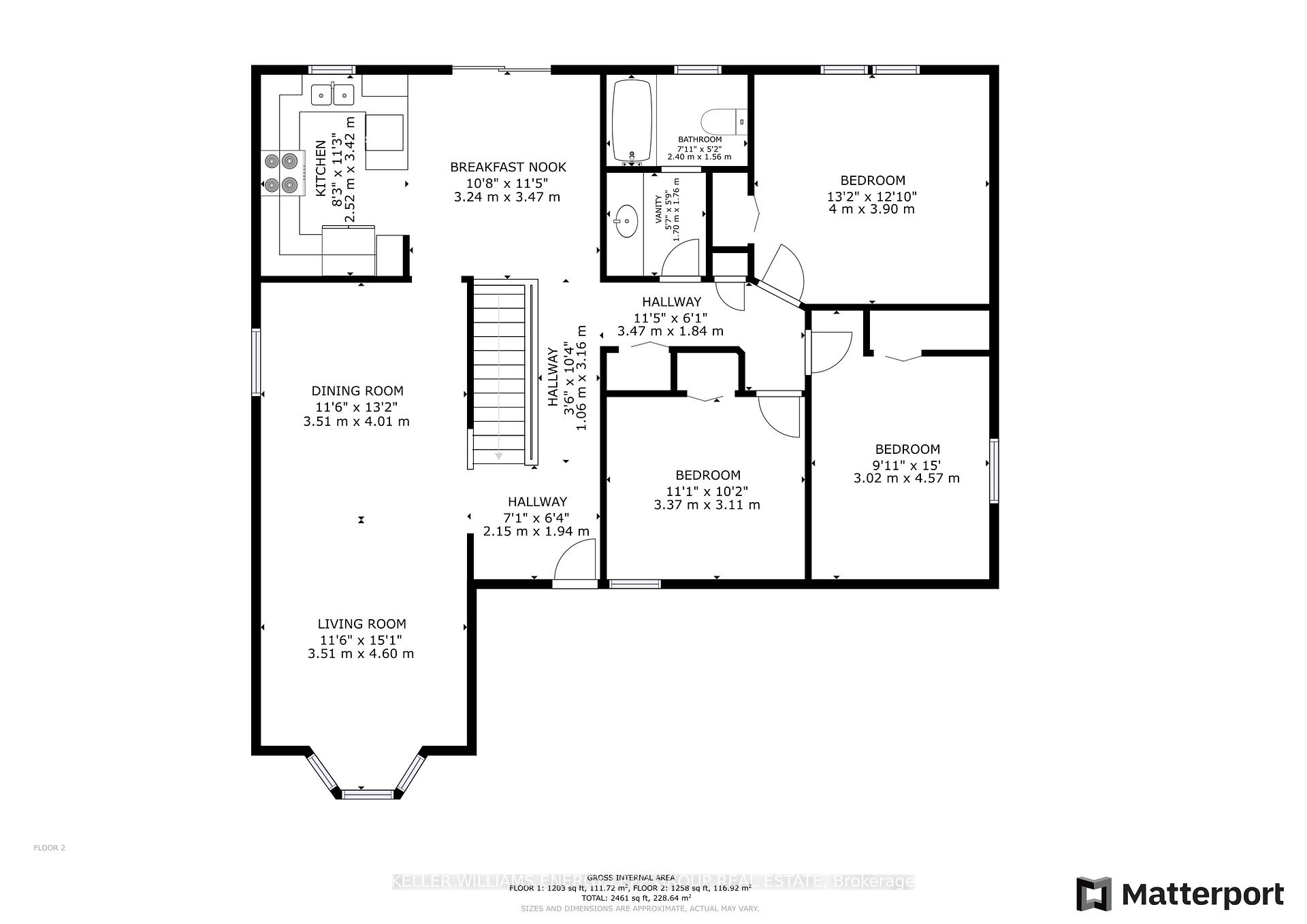



















































| Thoughtfully laid out, this lovely all-brick bungalow is on a 55X120 mature, landscaped lot in sought-after Blue Grass Meadows. The main floor is perfect for family and entertaining, with a sunlit living room and dining room combination opening to an eat-in kitchen and featuring a walk-out to the deck. The inviting and bright, finished basement boasts a walk-out to a fully-fenced and generously sized backyard with no neighbors behind, and the additional versatility of a spacious family room with large windows and a fireplace, an equally spacious recreation room with above-grade windows, a quiet fourth bedroom or office, and a 3-piece bath. Great for families and commuters with a large 2 car garage plus parking for two more, this home is located only steps to transit, shops, great schools and parks, and is close to Whitby Mall, GO, and Hwy 407/401. Great bones and lovingly maintained, including shingles in 2018, furnace in 2020, and garage door in 2022, dont miss your chance to make 8 Hialeah Crescent your forever home, whether you move in now or update with your personal interior choices. |
| Price | $895,000 |
| Taxes: | $5935.43 |
| Occupancy: | Vacant |
| Address: | 8 Hialeah Cres , Whitby, L1N 6R1, Durham |
| Directions/Cross Streets: | Canadian Oaks |
| Rooms: | 7 |
| Rooms +: | 4 |
| Bedrooms: | 3 |
| Bedrooms +: | 1 |
| Family Room: | F |
| Basement: | Finished wit |
| Level/Floor | Room | Length(ft) | Width(ft) | Descriptions | |
| Room 1 | Main | Living Ro | 15.09 | 11.51 | Bay Window, Broadloom |
| Room 2 | Main | Dining Ro | 13.15 | 11.51 | Window, Broadloom |
| Room 3 | Main | Kitchen | 11.22 | 8.27 | Ceramic Backsplash, Window |
| Room 4 | Main | Breakfast | 11.38 | 10.63 | W/O To Balcony |
| Room 5 | Main | Primary B | 12.79 | 13.12 | Broadloom, Window, Closet |
| Room 6 | Main | Bedroom 2 | 14.99 | 9.91 | Broadloom, Window, Closet |
| Room 7 | Main | Bedroom 3 | 10.2 | 11.05 | Broadloom, Window, Closet |
| Room 8 | Basement | Family Ro | 13.74 | 21.25 | W/O To Yard, Broadloom, Fireplace |
| Room 9 | Basement | Recreatio | 12.07 | 21.25 | Above Grade Window, Broadloom |
| Room 10 | Basement | Bedroom 4 | 11.78 | 11.12 | Above Grade Window, Broadloom, Closet |
| Room 11 | Basement | Laundry | 6.2 | 11.15 | Above Grade Window |
| Washroom Type | No. of Pieces | Level |
| Washroom Type 1 | 4 | Main |
| Washroom Type 2 | 3 | Basement |
| Washroom Type 3 | 0 | |
| Washroom Type 4 | 0 | |
| Washroom Type 5 | 0 |
| Total Area: | 0.00 |
| Property Type: | Detached |
| Style: | Bungalow |
| Exterior: | Brick |
| Garage Type: | Attached |
| (Parking/)Drive: | Private |
| Drive Parking Spaces: | 2 |
| Park #1 | |
| Parking Type: | Private |
| Park #2 | |
| Parking Type: | Private |
| Pool: | None |
| Approximatly Square Footage: | 1100-1500 |
| CAC Included: | N |
| Water Included: | N |
| Cabel TV Included: | N |
| Common Elements Included: | N |
| Heat Included: | N |
| Parking Included: | N |
| Condo Tax Included: | N |
| Building Insurance Included: | N |
| Fireplace/Stove: | Y |
| Heat Type: | Forced Air |
| Central Air Conditioning: | Central Air |
| Central Vac: | N |
| Laundry Level: | Syste |
| Ensuite Laundry: | F |
| Sewers: | Sewer |
$
%
Years
This calculator is for demonstration purposes only. Always consult a professional
financial advisor before making personal financial decisions.
| Although the information displayed is believed to be accurate, no warranties or representations are made of any kind. |
| KELLER WILLIAMS ENERGY LEPP GROUP REAL ESTATE |
- Listing -1 of 0
|
|

Dir:
416-901-9881
Bus:
416-901-8881
Fax:
416-901-9881
| Virtual Tour | Book Showing | Email a Friend |
Jump To:
At a Glance:
| Type: | Freehold - Detached |
| Area: | Durham |
| Municipality: | Whitby |
| Neighbourhood: | Blue Grass Meadows |
| Style: | Bungalow |
| Lot Size: | x 120.00(Feet) |
| Approximate Age: | |
| Tax: | $5,935.43 |
| Maintenance Fee: | $0 |
| Beds: | 3+1 |
| Baths: | 2 |
| Garage: | 0 |
| Fireplace: | Y |
| Air Conditioning: | |
| Pool: | None |
Locatin Map:
Payment Calculator:

Contact Info
SOLTANIAN REAL ESTATE
Brokerage sharon@soltanianrealestate.com SOLTANIAN REAL ESTATE, Brokerage Independently owned and operated. 175 Willowdale Avenue #100, Toronto, Ontario M2N 4Y9 Office: 416-901-8881Fax: 416-901-9881Cell: 416-901-9881Office LocationFind us on map
Listing added to your favorite list
Looking for resale homes?

By agreeing to Terms of Use, you will have ability to search up to 310222 listings and access to richer information than found on REALTOR.ca through my website.

