$669,900
Available - For Sale
Listing ID: X12097112
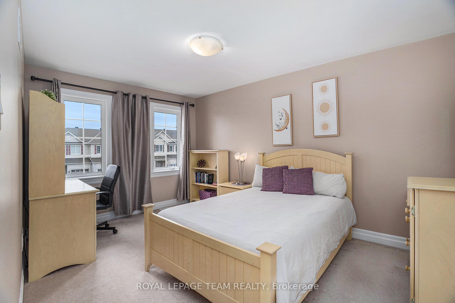
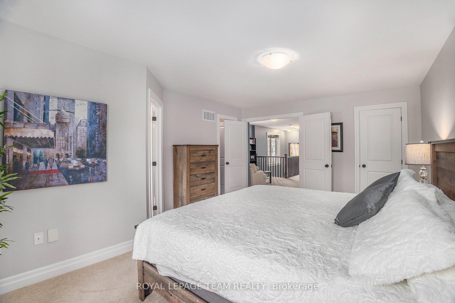
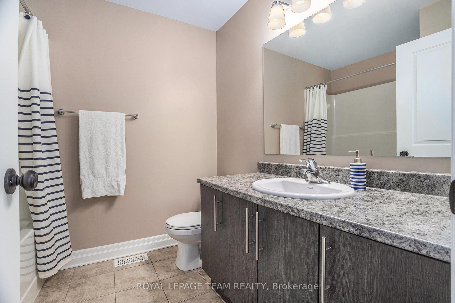
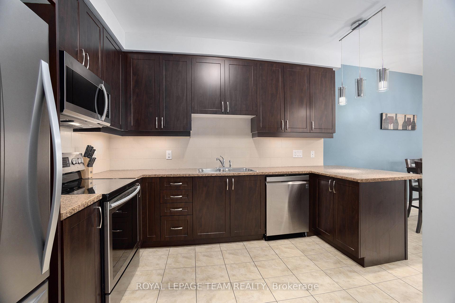
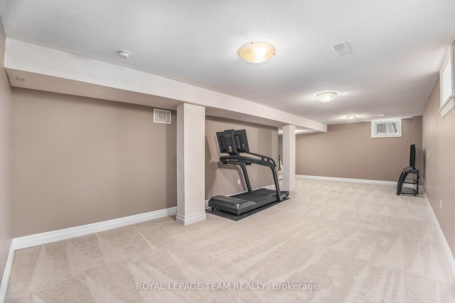
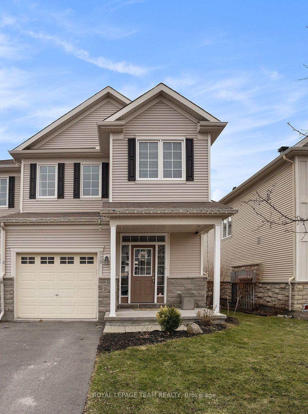
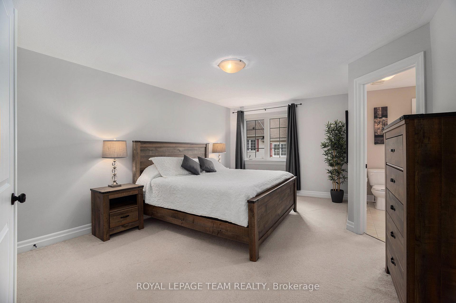
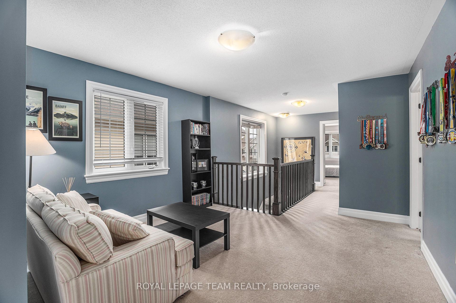
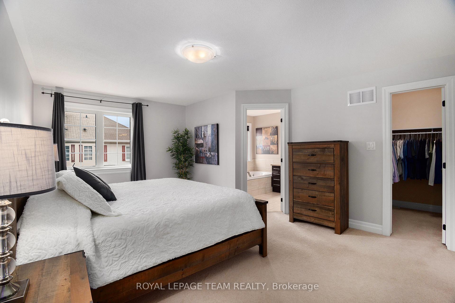
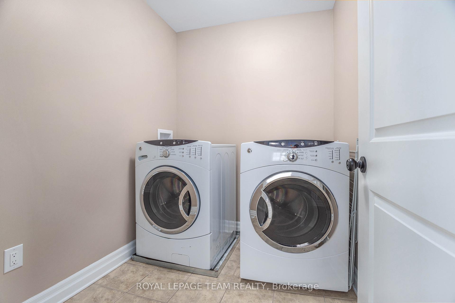
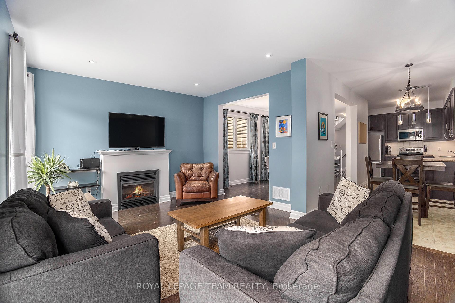
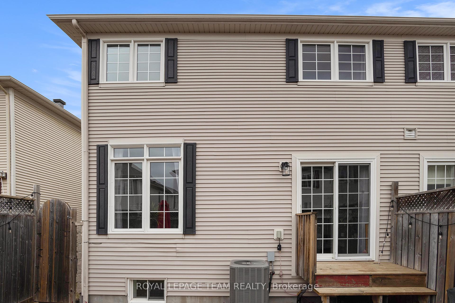
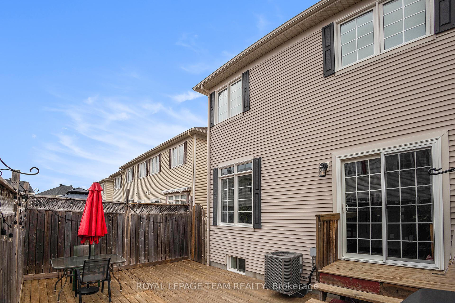
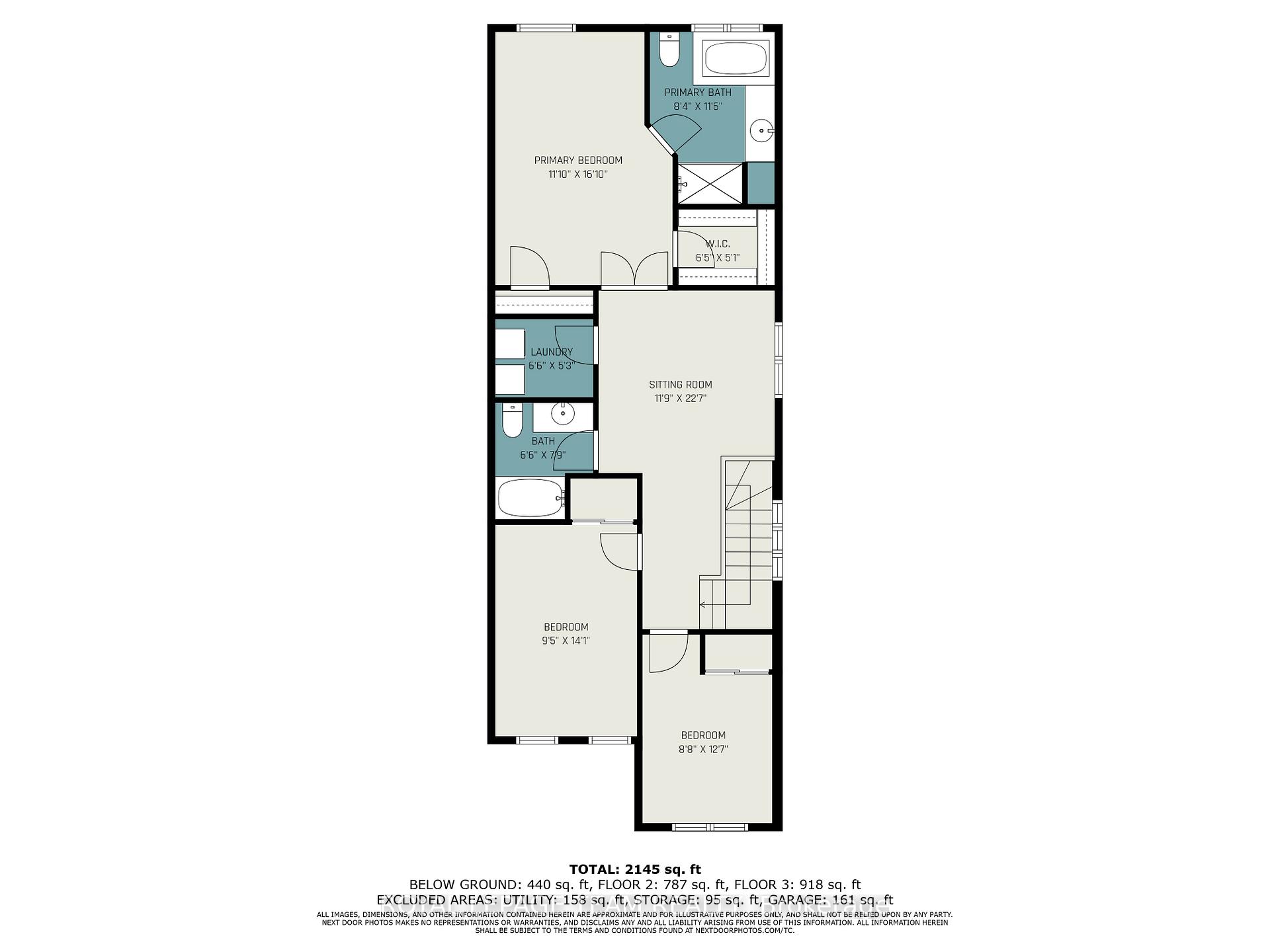
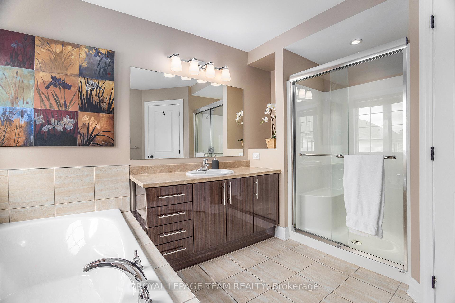
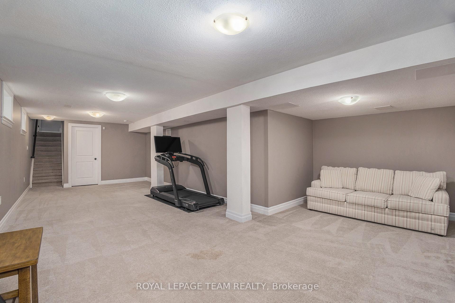
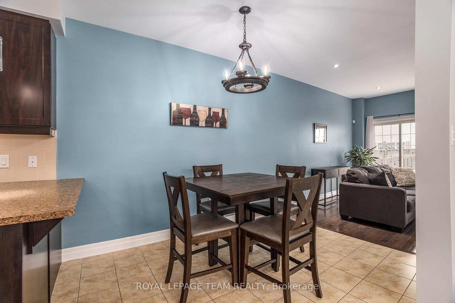
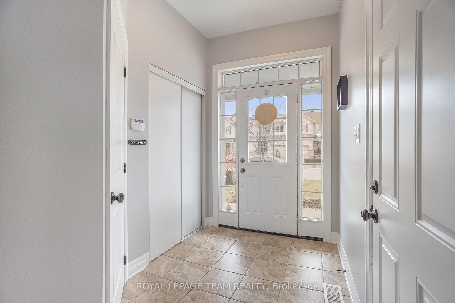
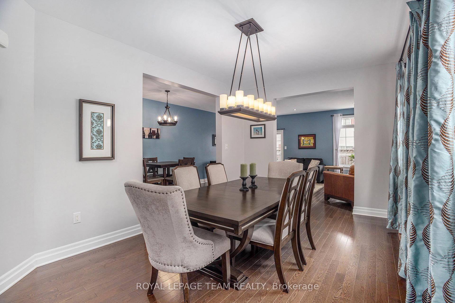
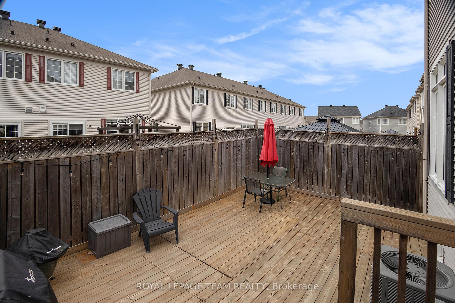
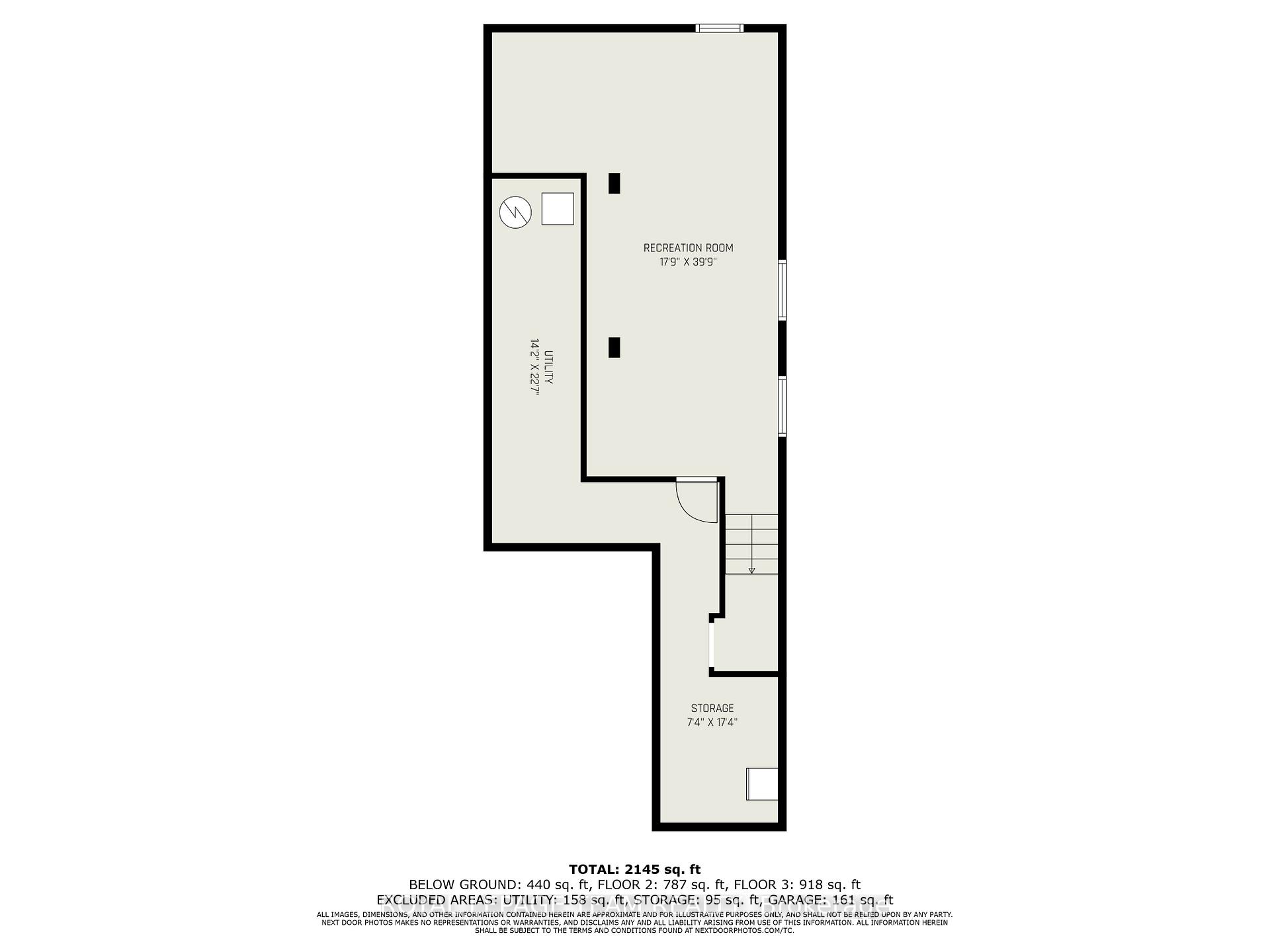
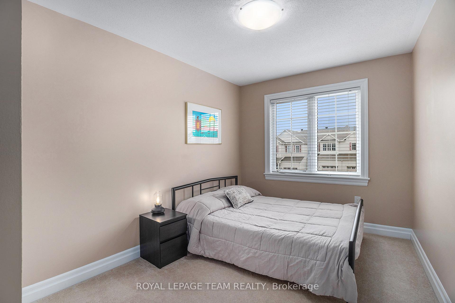
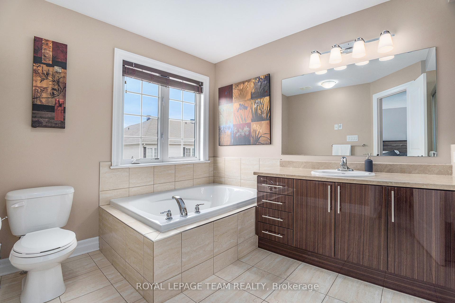
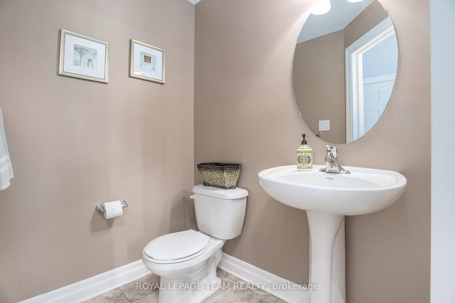
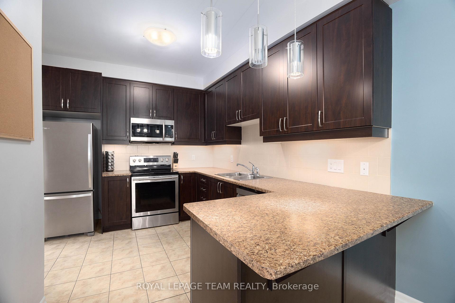
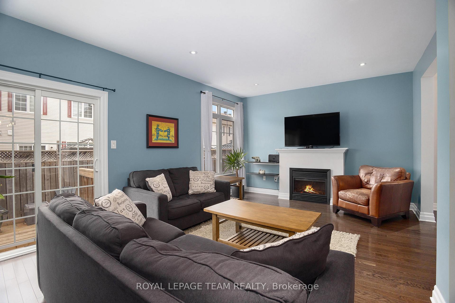
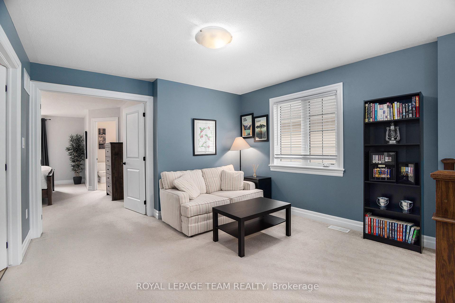
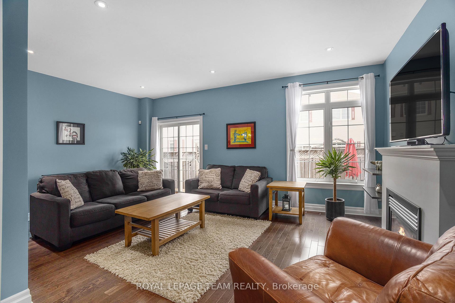
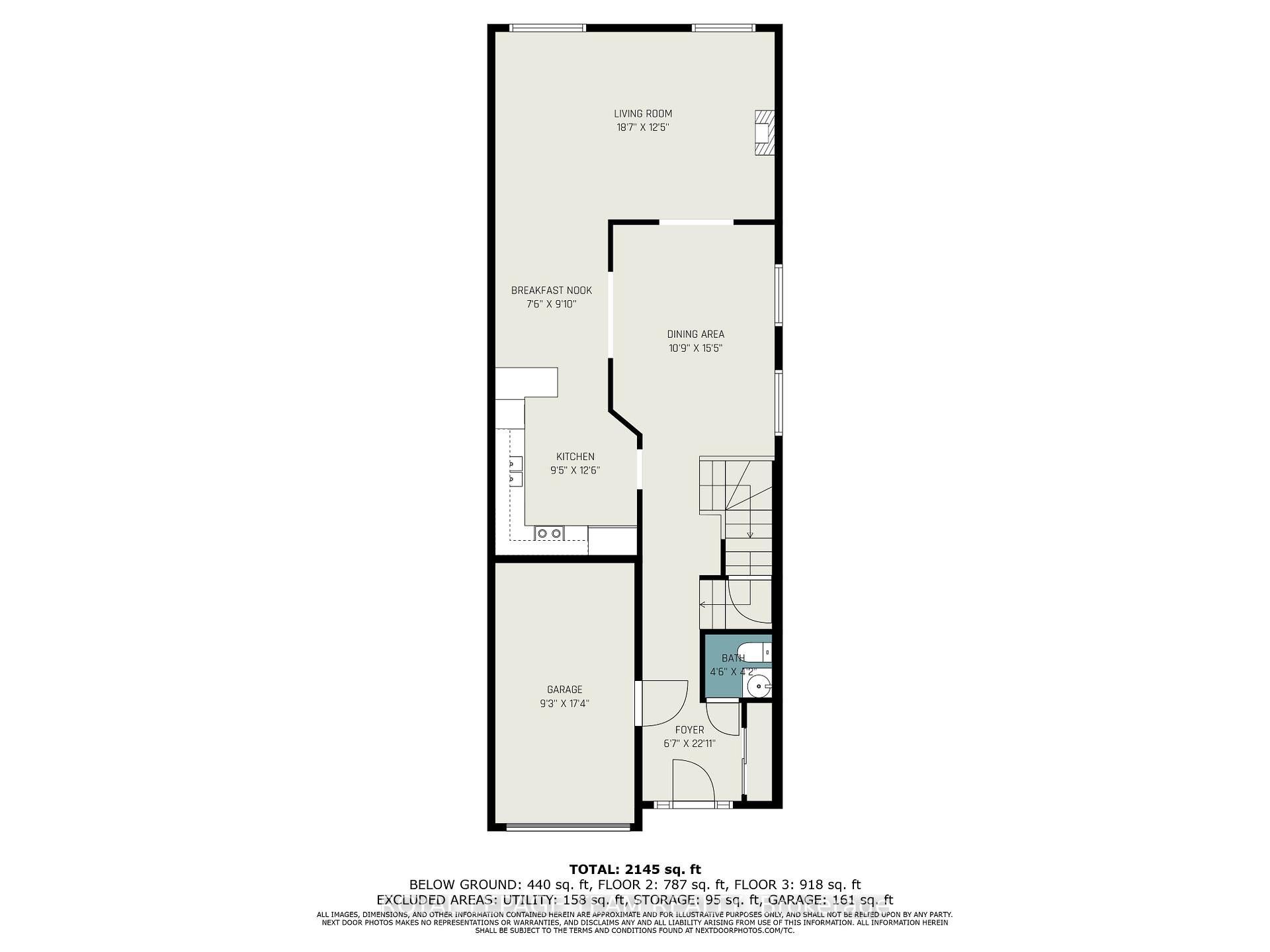





























| Situated in the highly desirable Stonebridge community, this meticulously maintained Monarch Greenboro model end-unit 3 bedroom/3bathroom townhome with 2180 square feet plus finished basement will impress the most discerning buyers. The main floor features generous-sized formal living room with fireplace, dining room, kitchen with ample counter space and cabinetry, and powder room. The second floor features a loft, laundry room, 3 spacious bedrooms, 4pc ensuite bathroom and 4pc bathroom. The basement offers a great space for a rec room, home gym, or play area. The private backyard is fully fenced with a deck. This fantastic home is within close proximity to shopping, restaurants, parks & and public transit. |
| Price | $669,900 |
| Taxes: | $4555.00 |
| Assessment Year: | 2024 |
| Occupancy: | Owner |
| Directions/Cross Streets: | Laramie Creascent and Mondego Terrace |
| Rooms: | 9 |
| Bedrooms: | 3 |
| Bedrooms +: | 0 |
| Family Room: | F |
| Basement: | Finished, Full |
| Level/Floor | Room | Length(ft) | Width(ft) | Descriptions | |
| Room 1 | Ground | Foyer | 5.9 | 22.96 | |
| Room 2 | Ground | Bathroom | 4.59 | 4.26 | 2 Pc Bath |
| Room 3 | Ground | Dining Ro | 10.5 | 15.42 | Hardwood Floor |
| Room 4 | Ground | Kitchen | 9.51 | 12.46 | |
| Room 5 | Ground | Breakfast | 7.54 | 9.84 | Breakfast Area |
| Room 6 | Ground | Living Ro | 18.37 | 12.46 | Hardwood Floor, Fireplace |
| Room 7 | Second | Loft | 11.81 | 22.63 | |
| Room 8 | Second | Primary B | 11.15 | 16.73 | |
| Room 9 | Second | Bathroom | 8.2 | 11.48 | 4 Pc Ensuite |
| Room 10 | Second | Bedroom 2 | 9.51 | 14.1 | |
| Room 11 | Second | Bedroom 3 | 8.53 | 12.46 | |
| Room 12 | Second | Laundry | 6.56 | 5.25 | |
| Room 13 | Second | Bathroom | 6.56 | 7.87 | 4 Pc Bath |
| Room 14 | Basement | Recreatio | 17.71 | 39.69 |
| Washroom Type | No. of Pieces | Level |
| Washroom Type 1 | 2 | Ground |
| Washroom Type 2 | 4 | Second |
| Washroom Type 3 | 4 | Second |
| Washroom Type 4 | 0 | |
| Washroom Type 5 | 0 |
| Total Area: | 0.00 |
| Property Type: | Att/Row/Townhouse |
| Style: | 2-Storey |
| Exterior: | Aluminum Siding, Stone |
| Garage Type: | Attached |
| Drive Parking Spaces: | 2 |
| Pool: | None |
| Approximatly Square Footage: | 1500-2000 |
| CAC Included: | N |
| Water Included: | N |
| Cabel TV Included: | N |
| Common Elements Included: | N |
| Heat Included: | N |
| Parking Included: | N |
| Condo Tax Included: | N |
| Building Insurance Included: | N |
| Fireplace/Stove: | Y |
| Heat Type: | Forced Air |
| Central Air Conditioning: | Central Air |
| Central Vac: | N |
| Laundry Level: | Syste |
| Ensuite Laundry: | F |
| Elevator Lift: | False |
| Sewers: | Sewer |
$
%
Years
This calculator is for demonstration purposes only. Always consult a professional
financial advisor before making personal financial decisions.
| Although the information displayed is believed to be accurate, no warranties or representations are made of any kind. |
| ROYAL LEPAGE TEAM REALTY |
- Listing -1 of 0
|
|

Dir:
416-901-9881
Bus:
416-901-8881
Fax:
416-901-9881
| Virtual Tour | Book Showing | Email a Friend |
Jump To:
At a Glance:
| Type: | Freehold - Att/Row/Townhouse |
| Area: | Ottawa |
| Municipality: | Barrhaven |
| Neighbourhood: | 7708 - Barrhaven - Stonebridge |
| Style: | 2-Storey |
| Lot Size: | x 98.43(Feet) |
| Approximate Age: | |
| Tax: | $4,555 |
| Maintenance Fee: | $0 |
| Beds: | 3 |
| Baths: | 3 |
| Garage: | 0 |
| Fireplace: | Y |
| Air Conditioning: | |
| Pool: | None |
Payment Calculator:
Contact Info
SOLTANIAN REAL ESTATE
Brokerage sharon@soltanianrealestate.com SOLTANIAN REAL ESTATE, Brokerage Independently owned and operated. 175 Willowdale Avenue #100, Toronto, Ontario M2N 4Y9 Office: 416-901-8881Fax: 416-901-9881Cell: 416-901-9881Office LocationFind us on map
Listing added to your favorite list
Looking for resale homes?

By agreeing to Terms of Use, you will have ability to search up to 310222 listings and access to richer information than found on REALTOR.ca through my website.

