$1,199,000
Available - For Sale
Listing ID: X12116969
301 Buttonbush Stre , Waterloo, N2V 0B2, Waterloo
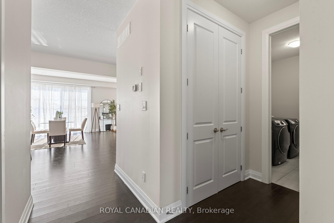

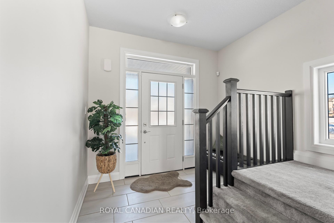
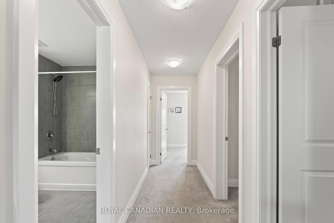
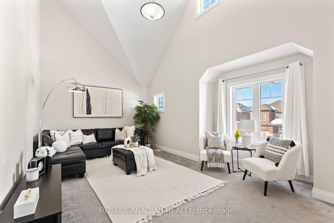
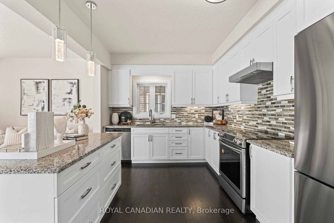
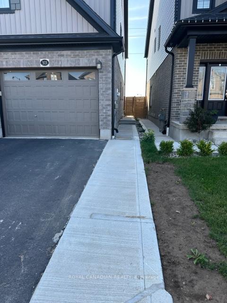
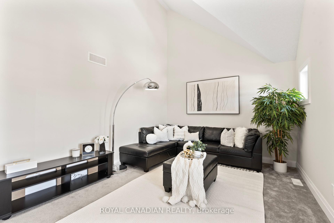
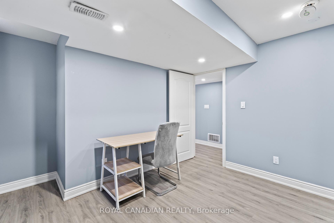
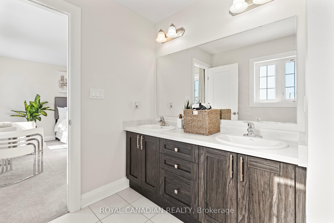
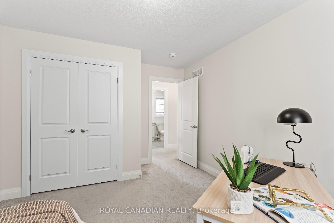
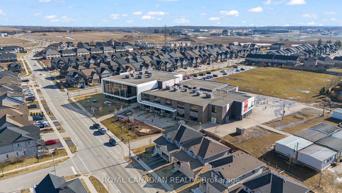
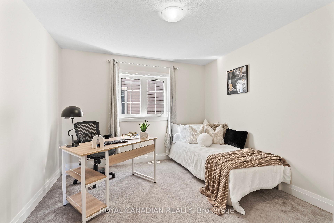
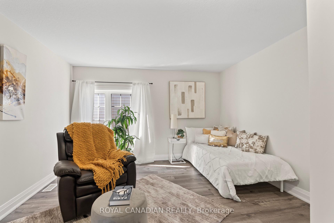
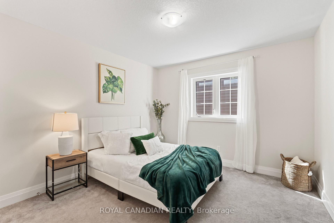
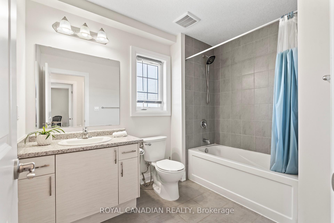
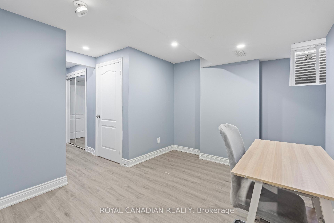
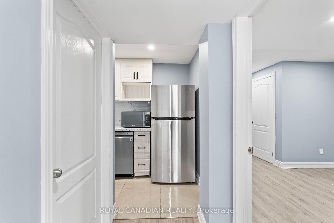
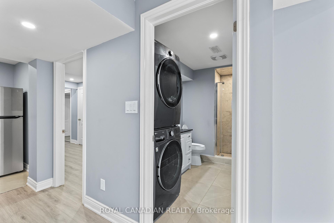
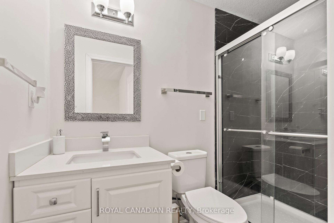
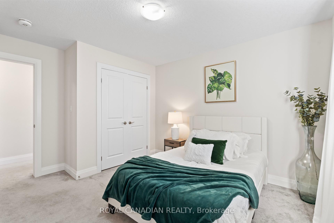
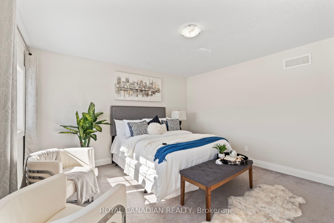
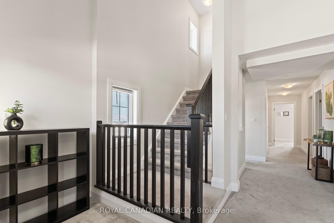
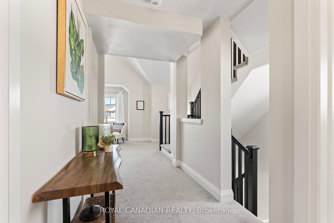
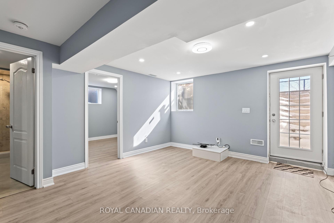
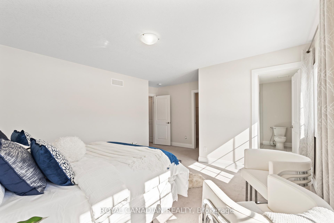
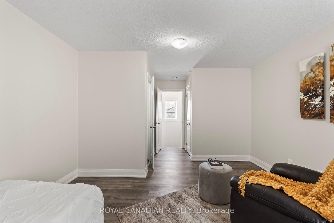
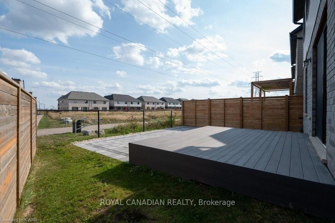
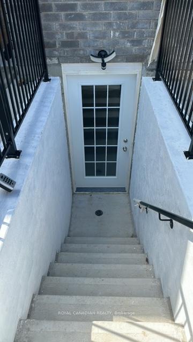
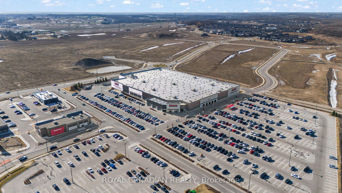
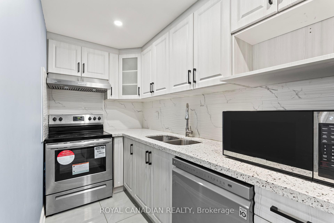
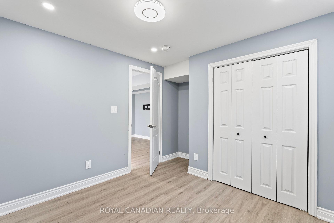
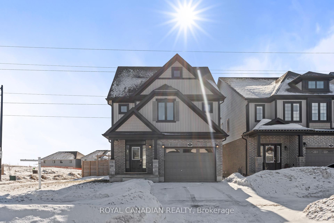
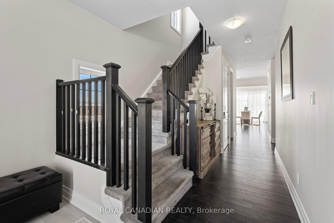
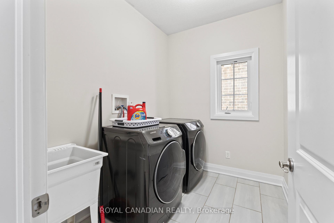
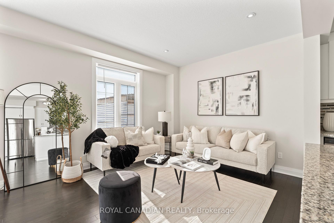
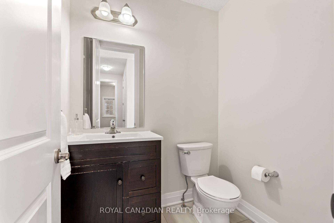
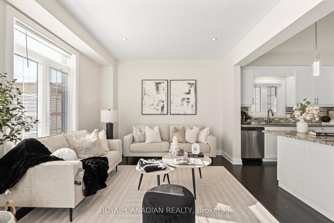
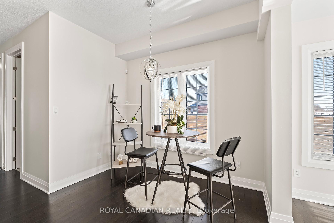
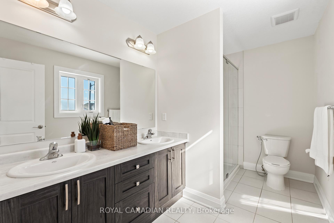
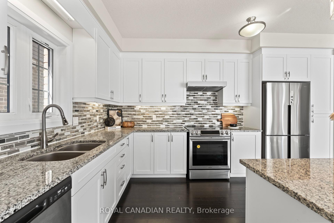
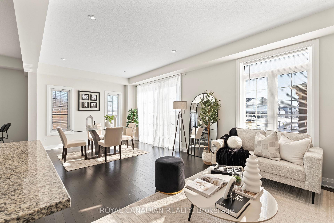
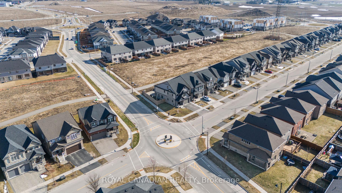
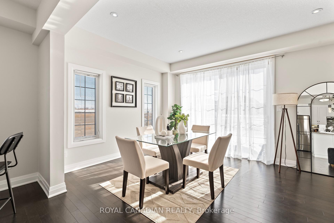

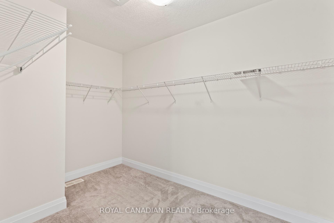
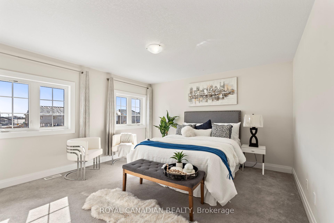
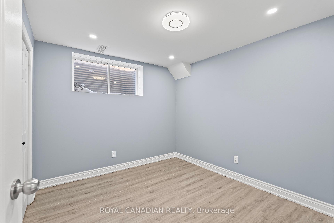
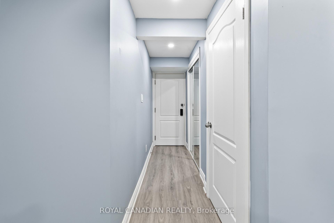
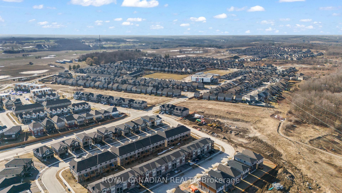


















































| Discover 3748 square feet of exceptional living space in this stunning detached corner home in the highly sought-after Vista Hills neighborhood of Waterloo! This exquisite 7-year-old semi-furnished home offers a perfect blend of modern amenities, spacious design, and an unbeatable location on a quiet court. Total Living Space: 3748 sq. ft. (Above Ground: 2882 sq. ft., Below Ground: 866 sq. ft.) Bedrooms-4+2, Bathrooms-4.5, Garage: Attached 1.5 car garage, Driveway accommodates up to 3 cars, Main Floor with 10 foot ceilings with 9 foot doors. Open-Concept Layout: Expansive living areas filled with natural light. Gourmet Kitchen: Fully equipped with high end appliances, quartz countertop, pot lights and ample cabinetry. Two elegant master suites with walk-in closets and luxurious ensuite bathrooms. Legal Finished Basement with a separate side entrance with 2 additional bedrooms, kitchen, washer, dryer, and bathroom, perfect for rental income (Approx. $ 2k per month). Electric Panel upgraded to 200 AMPS. Outdoor Space: Fully fenced yard and spacious backyard with a large deck, ideal for entertaining and family activities, 1- minute walk to Vista Hills Public School, a 5-minute drive to Laurel Heights Secondary School. Around 5-minute drive to the University of Waterloo and Wilfrid Laurier University, convenient access to school bus stops is steps away, minutes from Costco, shopping centers, coffee cafes, restaurants, and the Boardwalk. This home offers the ideal combination of modern comfort, expansive living space, and a prime location close to top-rated schools, universities, and essential amenities. Don't miss this rare opportunity to own your dream home in Vista Hills, Waterloo! |
| Price | $1,199,000 |
| Taxes: | $7788.00 |
| Assessment Year: | 2024 |
| Occupancy: | Vacant |
| Address: | 301 Buttonbush Stre , Waterloo, N2V 0B2, Waterloo |
| Acreage: | .50-1.99 |
| Directions/Cross Streets: | Ladyslipper Dr |
| Rooms: | 9 |
| Rooms +: | 4 |
| Bedrooms: | 4 |
| Bedrooms +: | 2 |
| Family Room: | T |
| Basement: | Finished, Separate Ent |
| Level/Floor | Room | Length(ft) | Width(ft) | Descriptions | |
| Room 1 | Main | Family Ro | 24.17 | 11.38 | Hardwood Floor, W/O To Deck |
| Room 2 | Main | Kitchen | 15.91 | 9.91 | Hardwood Floor |
| Room 3 | Main | Dining Ro | 9.84 | 9.91 | Hardwood Floor |
| Room 4 | Second | Living Ro | 24.99 | 11.68 | Broadloom |
| Room 5 | Second | Primary B | 17.48 | 14.6 | Broadloom, 4 Pc Ensuite, Walk-In Closet(s) |
| Room 6 | Second | Bedroom 2 | 10.07 | 10.07 | Broadloom, B/I Closet |
| Room 7 | Second | Bedroom 3 | 10.07 | 10.07 | Broadloom, B/I Closet |
| Room 8 | Third | Primary B | 16.86 | 13.58 | Vinyl Floor, 3 Pc Ensuite, Walk-In Closet(s) |
| Room 9 | Basement | Bedroom | 11.78 | 11.48 | Vinyl Floor, B/I Closet |
| Room 10 | Basement | Bedroom 2 | 10.33 | 11.48 | Vinyl Floor, B/I Closet |
| Room 11 | Basement | Kitchen | 6.23 | 11.38 | B/I Appliances, B/I Dishwasher, Quartz Counter |
| Room 12 | Basement | Living Ro | 19.98 | 12.46 | Vinyl Floor |
| Room 13 | Main | Laundry | 8.2 | 9.84 |
| Washroom Type | No. of Pieces | Level |
| Washroom Type 1 | 2 | Main |
| Washroom Type 2 | 7 | Second |
| Washroom Type 3 | 3 | Third |
| Washroom Type 4 | 3 | Basement |
| Washroom Type 5 | 0 |
| Total Area: | 0.00 |
| Approximatly Age: | 6-15 |
| Property Type: | Detached |
| Style: | 2 1/2 Storey |
| Exterior: | Brick |
| Garage Type: | Attached |
| (Parking/)Drive: | Private |
| Drive Parking Spaces: | 3 |
| Park #1 | |
| Parking Type: | Private |
| Park #2 | |
| Parking Type: | Private |
| Pool: | None |
| Other Structures: | Fence - Full |
| Approximatly Age: | 6-15 |
| Approximatly Square Footage: | 2500-3000 |
| Property Features: | Hospital, Library |
| CAC Included: | N |
| Water Included: | N |
| Cabel TV Included: | N |
| Common Elements Included: | N |
| Heat Included: | N |
| Parking Included: | N |
| Condo Tax Included: | N |
| Building Insurance Included: | N |
| Fireplace/Stove: | N |
| Heat Type: | Forced Air |
| Central Air Conditioning: | Central Air |
| Central Vac: | N |
| Laundry Level: | Syste |
| Ensuite Laundry: | F |
| Elevator Lift: | False |
| Sewers: | Sewer |
$
%
Years
This calculator is for demonstration purposes only. Always consult a professional
financial advisor before making personal financial decisions.
| Although the information displayed is believed to be accurate, no warranties or representations are made of any kind. |
| ROYAL CANADIAN REALTY |
- Listing -1 of 0
|
|

Dir:
416-901-9881
Bus:
416-901-8881
Fax:
416-901-9881
| Virtual Tour | Book Showing | Email a Friend |
Jump To:
At a Glance:
| Type: | Freehold - Detached |
| Area: | Waterloo |
| Municipality: | Waterloo |
| Neighbourhood: | Dufferin Grove |
| Style: | 2 1/2 Storey |
| Lot Size: | x 98.78(Feet) |
| Approximate Age: | 6-15 |
| Tax: | $7,788 |
| Maintenance Fee: | $0 |
| Beds: | 4+2 |
| Baths: | 5 |
| Garage: | 0 |
| Fireplace: | N |
| Air Conditioning: | |
| Pool: | None |
Locatin Map:
Payment Calculator:

Contact Info
SOLTANIAN REAL ESTATE
Brokerage sharon@soltanianrealestate.com SOLTANIAN REAL ESTATE, Brokerage Independently owned and operated. 175 Willowdale Avenue #100, Toronto, Ontario M2N 4Y9 Office: 416-901-8881Fax: 416-901-9881Cell: 416-901-9881Office LocationFind us on map
Listing added to your favorite list
Looking for resale homes?

By agreeing to Terms of Use, you will have ability to search up to 310222 listings and access to richer information than found on REALTOR.ca through my website.

