$1,059,900
Available - For Sale
Listing ID: N12119690
205 8 Aven , New Tecumseth, L9R 0H7, Simcoe
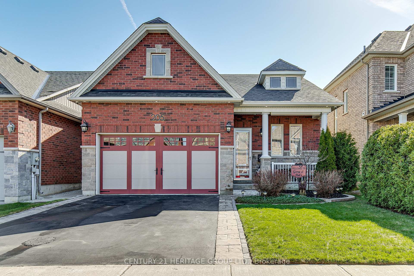
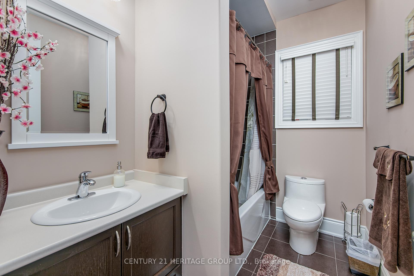
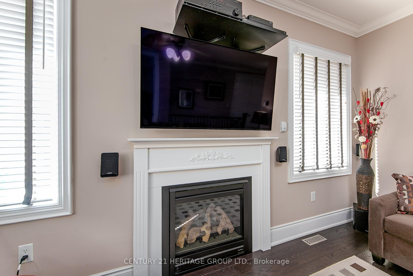
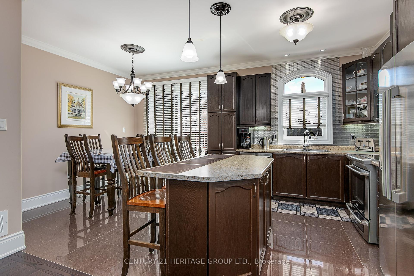
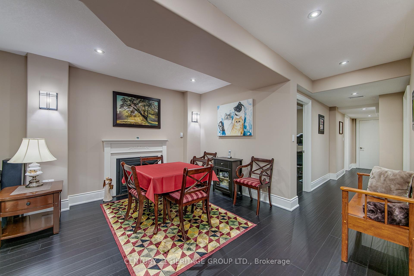
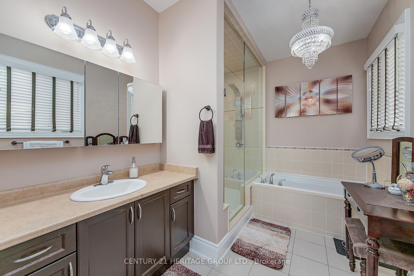
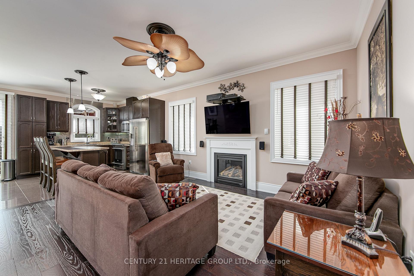
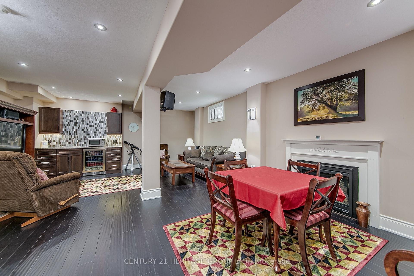
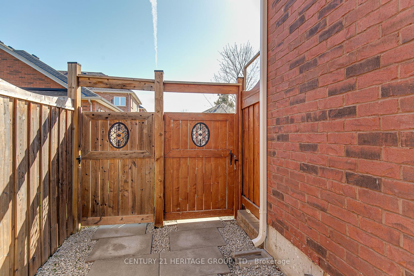
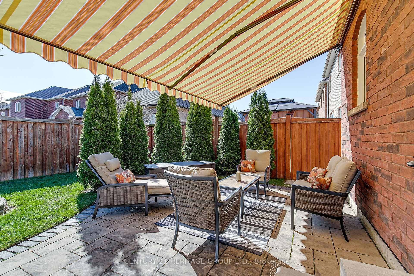
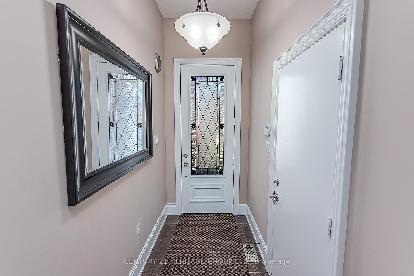
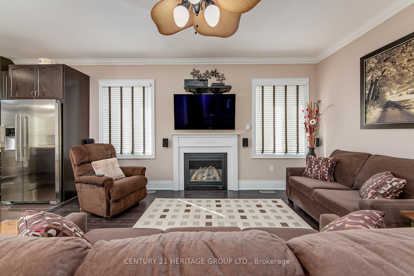
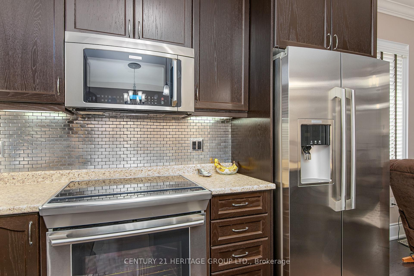
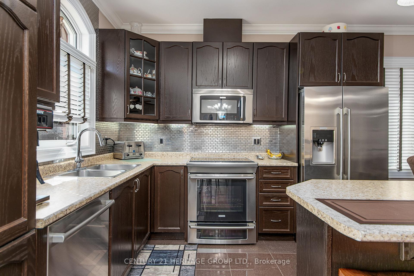
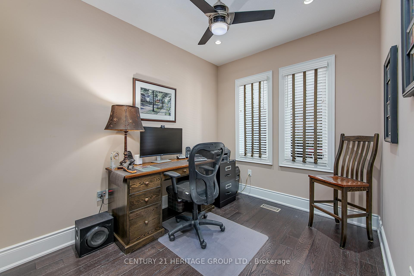
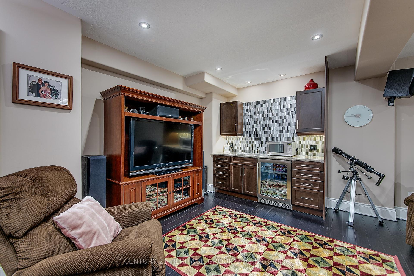
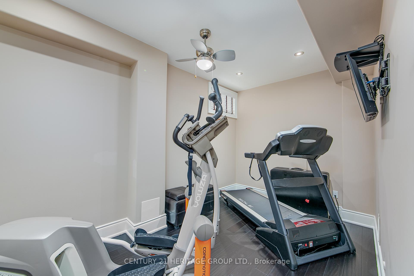
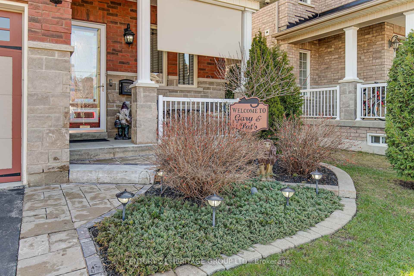
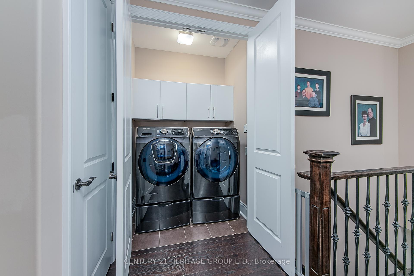
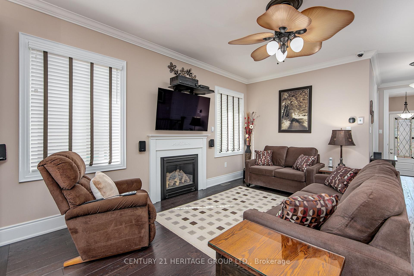

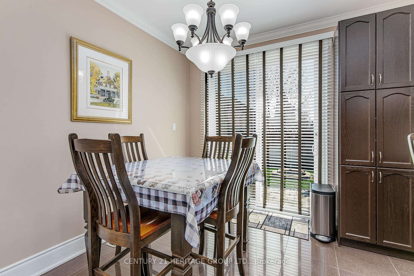
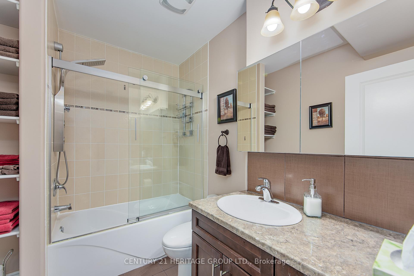
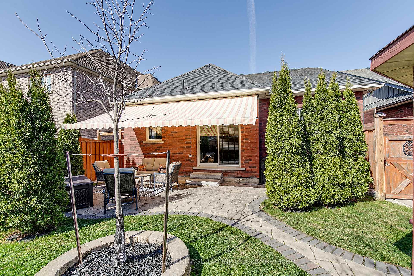
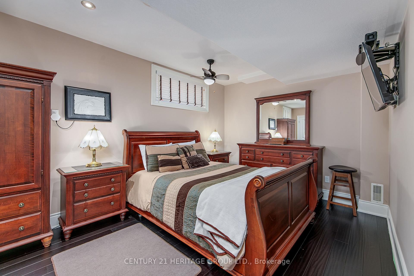
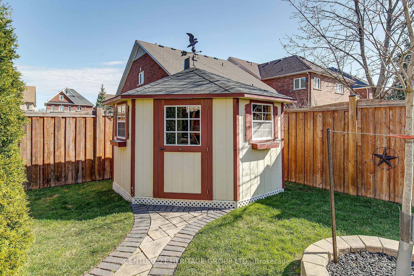

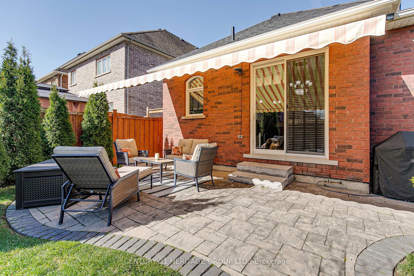
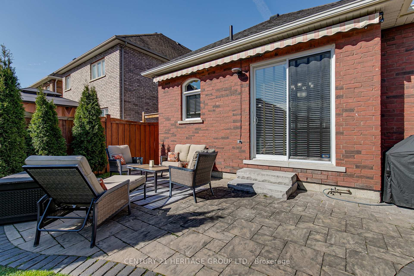
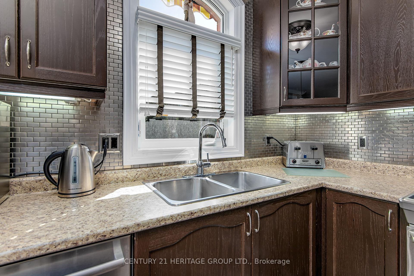
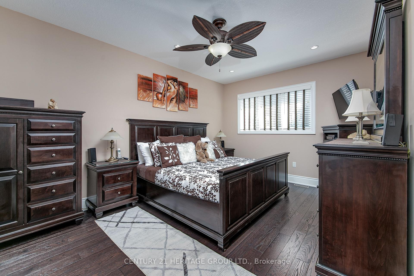































| Custom design built Folkstone Bungalow model in Previn Court Homes highly desired SW Alliston Victoria Village settlement. This Bungalow shows 10+ with many thousands of dollars in upgrades and improvements. 9' ceilings, 8'doors, 2 Natural Gas fireplaces, bamboo flooring and porcelain tile throughout no carpet. breakfast nook kitchen island in modern kitchen. Mechanical systems professionally upgraded Dec. 2023. Owner has all design plans, inspection and building permit records on file for prospective buyer to verify. Large main floor laundry closet and entrance to the Heated two car garage with deep sink from the house. Main floor Primary bedroom and ensuite allow for one floor living. Great room, kitchen are custom interior design that gives an open concept with a custom open railing for stairs to the basement that is finished with high pour concrete walls for the extra height and extra sound proof insulated walls and ceilings. Bedroom has a Hopper Egress Window for fire protection and legal compliance. This house situated on a neat rectangular lot with professional designed fenced private backyard with patio and retractable awning and landscaping plus a sunshade protected front porch for enjoying morning coffee and relaxation. This home is a must see, even AI can't give this home proper distinction. Close to two Elementary Schools, RC and Presbyterian Church, major shopping destinations, Hospital, downtown core, restaurant and fast food dinning, movie theatre, medical, gym and banking at the end of the Avenue. Industrial Parkway, New Tec Rec Centre, Honda Employment lands, Gibson hills dog park and Nature trails and easy access to the highway 50 and 400 corridors. Extensive Feature notes from Seller give extensive information on each room and survey are attached to listing. Comprehensive package of building permits, inspections and paperwork from any improvements on property available on request to serious Buyers. |
| Price | $1,059,900 |
| Taxes: | $4426.00 |
| Assessment Year: | 2025 |
| Occupancy: | Owner |
| Address: | 205 8 Aven , New Tecumseth, L9R 0H7, Simcoe |
| Acreage: | < .50 |
| Directions/Cross Streets: | INDUSTRIAL PARKWAY, MORRISON,8TH AVE; KING, HOLT, 8TH AVE; YONGE, 8TH AVE |
| Rooms: | 8 |
| Rooms +: | 8 |
| Bedrooms: | 2 |
| Bedrooms +: | 1 |
| Family Room: | F |
| Basement: | Full, Finished |
| Level/Floor | Room | Length(ft) | Width(ft) | Descriptions | |
| Room 1 | Main | Great Roo | 13.28 | 15.68 | Combined w/Kitchen, Hardwood Floor, Crown Moulding |
| Room 2 | Main | Kitchen | 10.66 | 10 | Open Concept, Breakfast Bar, Backsplash |
| Room 3 | Main | Breakfast | 10.5 | 7.51 | Open Concept, W/O To Patio, Porcelain Floor |
| Room 4 | Main | Primary B | 16.33 | 15.84 | Large Closet, Ensuite Bath, Hardwood Floor |
| Room 5 | Main | Bedroom 2 | 10.23 | 8.23 | Ceiling Fan(s), Pot Lights, Hardwood Floor |
| Room 6 | Main | Laundry | 6.99 | 4 | French Doors |
| Room 7 | Basement | Family Ro | 23.26 | 16.4 | Bamboo, Gas Fireplace, Pot Lights |
| Room 8 | Basement | Bedroom 3 | 18.17 | 10.17 | Bamboo |
| Room 9 | Basement | Bedroom 4 | 7.94 | 14.24 | Bamboo, Pot Lights |
| Room 10 | Basement | Kitchen | 6.99 | 2.49 | Bamboo |
| Room 11 | Basement | Utility R | 10.07 | 5.25 | Concrete Floor |
| Room 12 | Basement | Cold Room | 8.17 | 4.26 |
| Washroom Type | No. of Pieces | Level |
| Washroom Type 1 | 3 | Main |
| Washroom Type 2 | 4 | Main |
| Washroom Type 3 | 3 | Basement |
| Washroom Type 4 | 0 | |
| Washroom Type 5 | 0 |
| Total Area: | 0.00 |
| Property Type: | Detached |
| Style: | Bungalow |
| Exterior: | Brick, Stone |
| Garage Type: | Built-In |
| (Parking/)Drive: | Private Do |
| Drive Parking Spaces: | 2 |
| Park #1 | |
| Parking Type: | Private Do |
| Park #2 | |
| Parking Type: | Private Do |
| Pool: | None |
| Other Structures: | Fence - Full, |
| Approximatly Square Footage: | 1100-1500 |
| Property Features: | Fenced Yard, Hospital |
| CAC Included: | N |
| Water Included: | N |
| Cabel TV Included: | N |
| Common Elements Included: | N |
| Heat Included: | N |
| Parking Included: | N |
| Condo Tax Included: | N |
| Building Insurance Included: | N |
| Fireplace/Stove: | Y |
| Heat Type: | Heat Pump |
| Central Air Conditioning: | Central Air |
| Central Vac: | Y |
| Laundry Level: | Syste |
| Ensuite Laundry: | F |
| Elevator Lift: | False |
| Sewers: | Sewer |
| Utilities-Cable: | Y |
| Utilities-Hydro: | Y |
$
%
Years
This calculator is for demonstration purposes only. Always consult a professional
financial advisor before making personal financial decisions.
| Although the information displayed is believed to be accurate, no warranties or representations are made of any kind. |
| CENTURY 21 HERITAGE GROUP LTD. |
- Listing -1 of 0
|
|

Dir:
416-901-9881
Bus:
416-901-8881
Fax:
416-901-9881
| Virtual Tour | Book Showing | Email a Friend |
Jump To:
At a Glance:
| Type: | Freehold - Detached |
| Area: | Simcoe |
| Municipality: | New Tecumseth |
| Neighbourhood: | Alliston |
| Style: | Bungalow |
| Lot Size: | x 108.33(Feet) |
| Approximate Age: | |
| Tax: | $4,426 |
| Maintenance Fee: | $0 |
| Beds: | 2+1 |
| Baths: | 3 |
| Garage: | 0 |
| Fireplace: | Y |
| Air Conditioning: | |
| Pool: | None |
Locatin Map:
Payment Calculator:

Contact Info
SOLTANIAN REAL ESTATE
Brokerage sharon@soltanianrealestate.com SOLTANIAN REAL ESTATE, Brokerage Independently owned and operated. 175 Willowdale Avenue #100, Toronto, Ontario M2N 4Y9 Office: 416-901-8881Fax: 416-901-9881Cell: 416-901-9881Office LocationFind us on map
Listing added to your favorite list
Looking for resale homes?

By agreeing to Terms of Use, you will have ability to search up to 310222 listings and access to richer information than found on REALTOR.ca through my website.

