$799,000
Available - For Sale
Listing ID: W12119695
88 Alaskan Summit Cour , Brampton, L6R 1N9, Peel
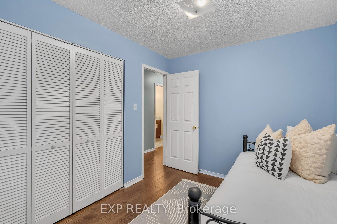
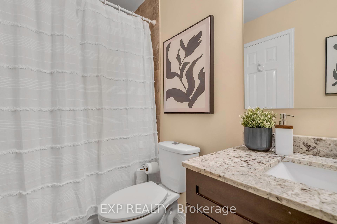
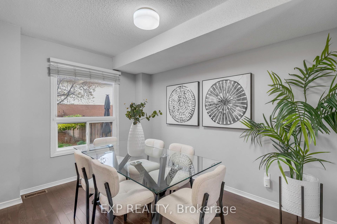
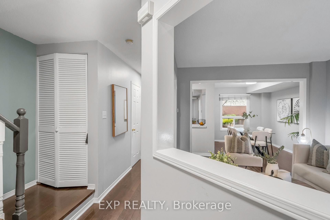
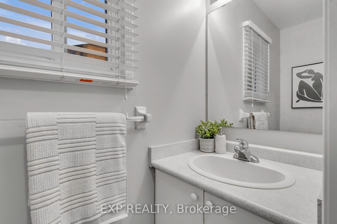
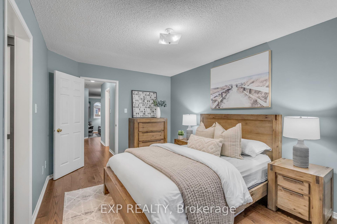
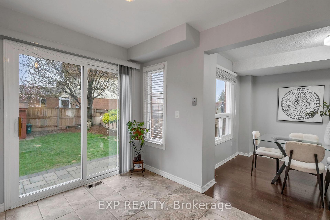
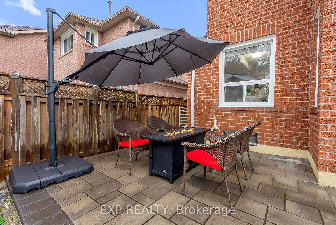
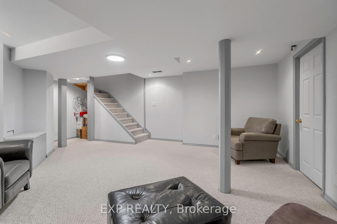
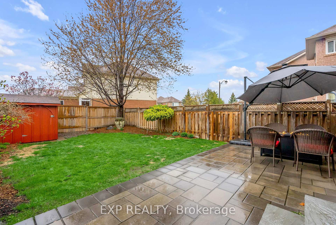
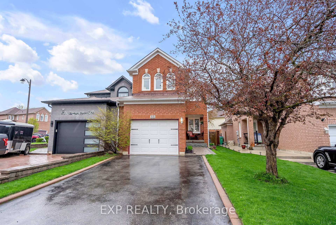
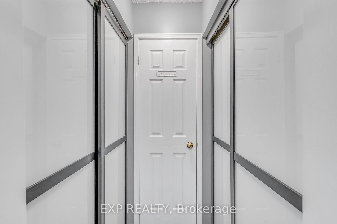
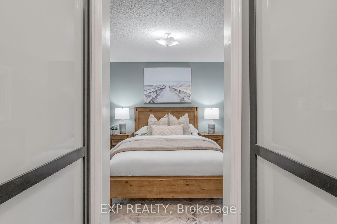
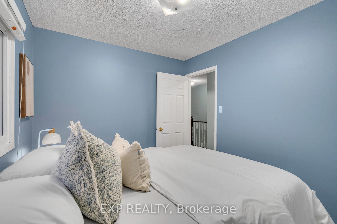
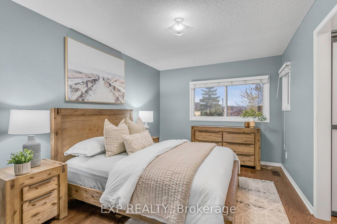
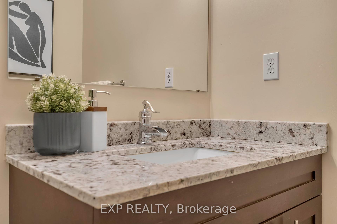
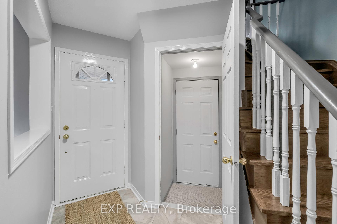
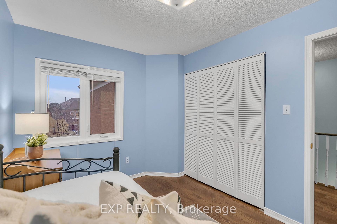
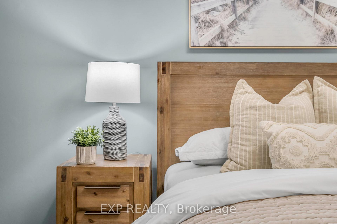
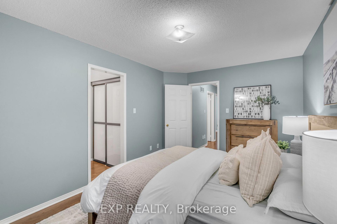
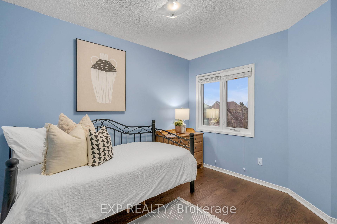
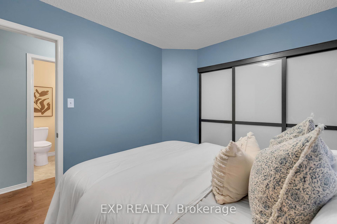

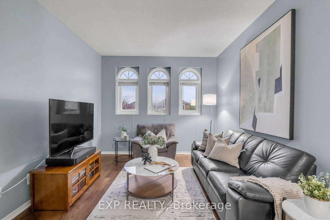
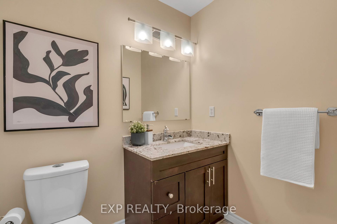
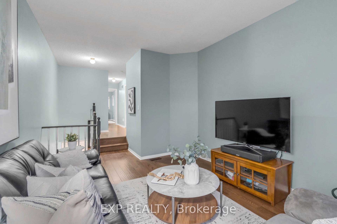
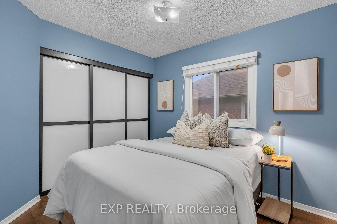
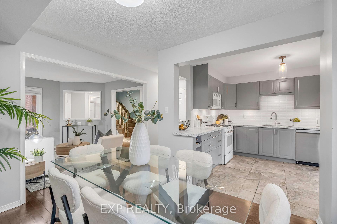
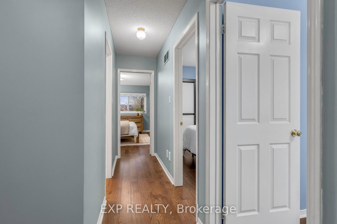
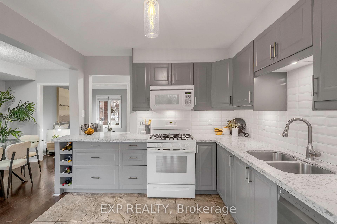
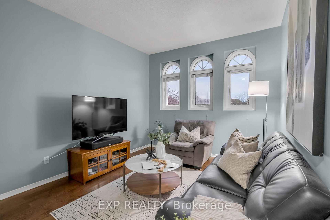
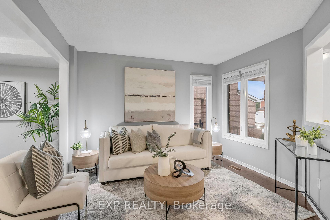
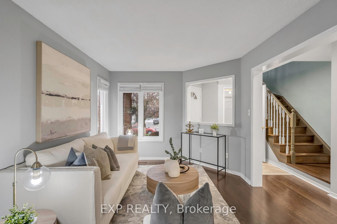
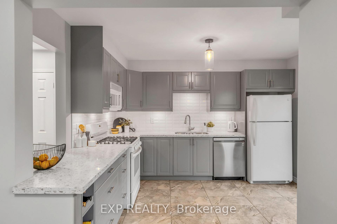
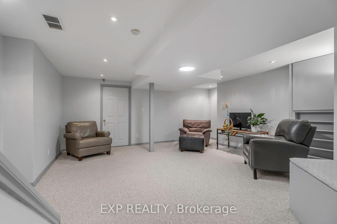
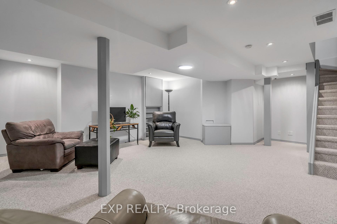
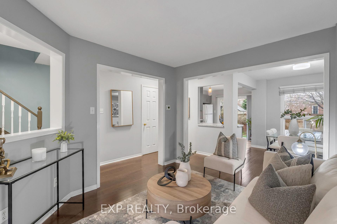
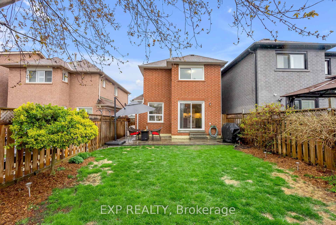
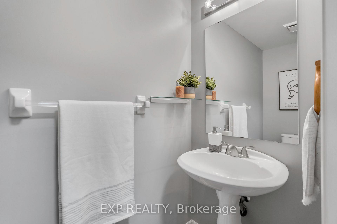
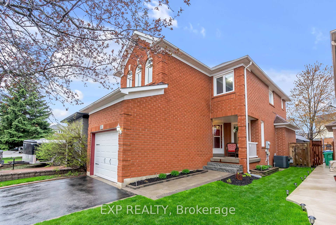
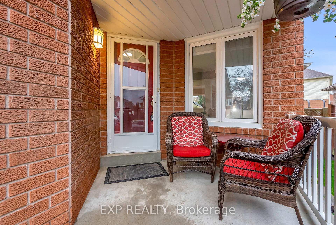
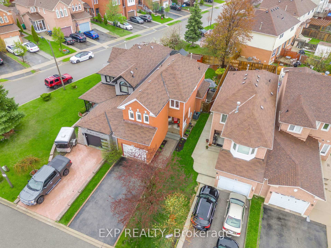
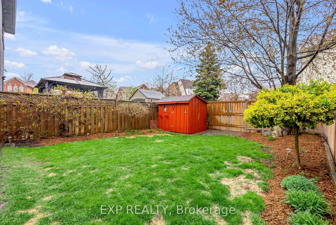











































| Exceptional Home on a Quiet Court in Prime Brampton Location!Welcome to this beautifully maintained and thoughtfully upgraded home nestled on a peaceful court in one of Bramptons most desirable neighborhoods. Boasting gorgeous curb appeal with professional landscaping, a private backyard oasis, and a rare 4-car driveway with no sidewalk, this property truly stands out.Step inside to a stunning fully renovated (2018) eat in kitchen featuring a gas stove, perfect for family meals and entertaining. Enjoy the richness of hardwood floors on the main level and upper level, adding warmth and elegance throughout the home. The upper-level family room offers a flexible bonus space that can easily be converted into an extra bedroom/office or playroom to suit your needs.The freshly painted basement with brand-new carpet (2024) provides an inviting and functional space ideal for a rec room, home office, or guest suite.Conveniently located just minutes from Brampton Civic Hospital, top-rated schools, shopping, and quick access to Highways 410, 427, and 407, this home offers the perfect combination of comfort, style, and location. |
| Price | $799,000 |
| Taxes: | $5003.00 |
| Assessment Year: | 2024 |
| Occupancy: | Owner |
| Address: | 88 Alaskan Summit Cour , Brampton, L6R 1N9, Peel |
| Directions/Cross Streets: | Airport Road & Bovaird Drive East |
| Rooms: | 7 |
| Rooms +: | 1 |
| Bedrooms: | 3 |
| Bedrooms +: | 0 |
| Family Room: | T |
| Basement: | Finished |
| Washroom Type | No. of Pieces | Level |
| Washroom Type 1 | 2 | Main |
| Washroom Type 2 | 4 | Second |
| Washroom Type 3 | 2 | Second |
| Washroom Type 4 | 0 | |
| Washroom Type 5 | 0 |
| Total Area: | 0.00 |
| Property Type: | Detached |
| Style: | 2-Storey |
| Exterior: | Brick |
| Garage Type: | Attached |
| (Parking/)Drive: | Private Do |
| Drive Parking Spaces: | 4 |
| Park #1 | |
| Parking Type: | Private Do |
| Park #2 | |
| Parking Type: | Private Do |
| Pool: | None |
| Approximatly Square Footage: | 1100-1500 |
| CAC Included: | N |
| Water Included: | N |
| Cabel TV Included: | N |
| Common Elements Included: | N |
| Heat Included: | N |
| Parking Included: | N |
| Condo Tax Included: | N |
| Building Insurance Included: | N |
| Fireplace/Stove: | N |
| Heat Type: | Forced Air |
| Central Air Conditioning: | Central Air |
| Central Vac: | N |
| Laundry Level: | Syste |
| Ensuite Laundry: | F |
| Sewers: | Sewer |
$
%
Years
This calculator is for demonstration purposes only. Always consult a professional
financial advisor before making personal financial decisions.
| Although the information displayed is believed to be accurate, no warranties or representations are made of any kind. |
| EXP REALTY |
- Listing -1 of 0
|
|

Dir:
416-901-9881
Bus:
416-901-8881
Fax:
416-901-9881
| Book Showing | Email a Friend |
Jump To:
At a Glance:
| Type: | Freehold - Detached |
| Area: | Peel |
| Municipality: | Brampton |
| Neighbourhood: | Sandringham-Wellington |
| Style: | 2-Storey |
| Lot Size: | x 114.87(Feet) |
| Approximate Age: | |
| Tax: | $5,003 |
| Maintenance Fee: | $0 |
| Beds: | 3 |
| Baths: | 3 |
| Garage: | 0 |
| Fireplace: | N |
| Air Conditioning: | |
| Pool: | None |
Locatin Map:
Payment Calculator:

Contact Info
SOLTANIAN REAL ESTATE
Brokerage sharon@soltanianrealestate.com SOLTANIAN REAL ESTATE, Brokerage Independently owned and operated. 175 Willowdale Avenue #100, Toronto, Ontario M2N 4Y9 Office: 416-901-8881Fax: 416-901-9881Cell: 416-901-9881Office LocationFind us on map
Listing added to your favorite list
Looking for resale homes?

By agreeing to Terms of Use, you will have ability to search up to 310222 listings and access to richer information than found on REALTOR.ca through my website.

