Sold
Listing ID: C12131002
518 Merton Street , Toronto, M4S 1B3, Toronto
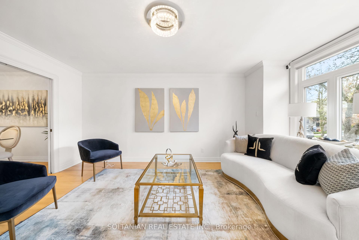
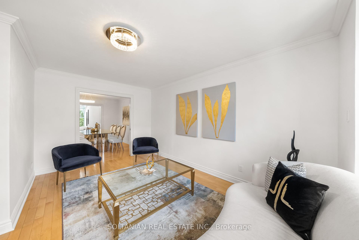
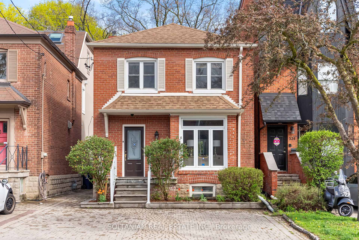
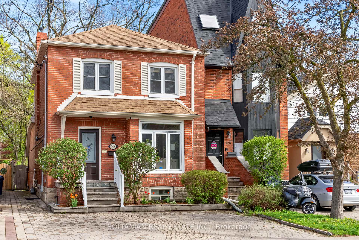
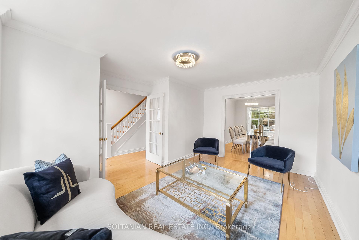
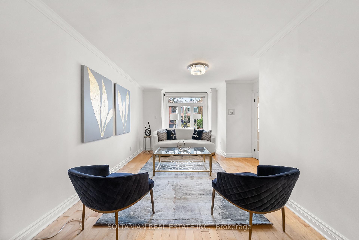
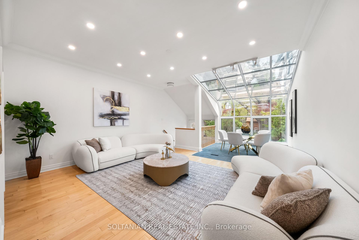
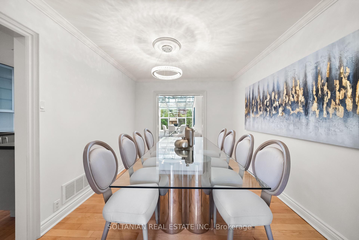
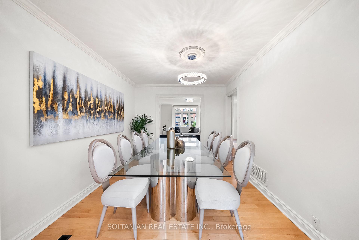

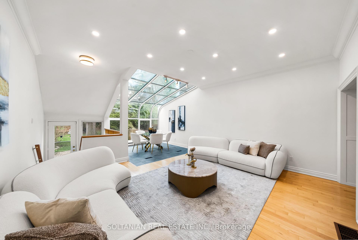
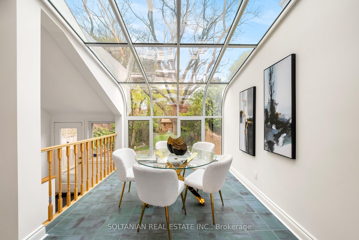
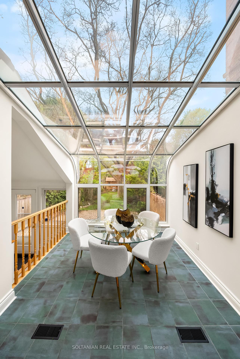
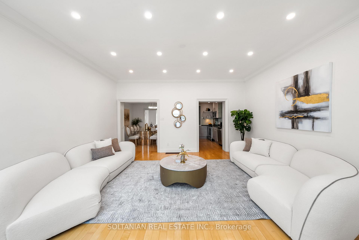
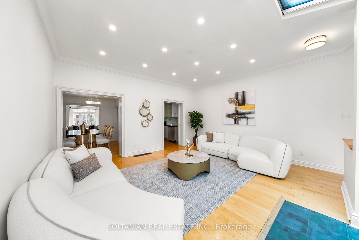
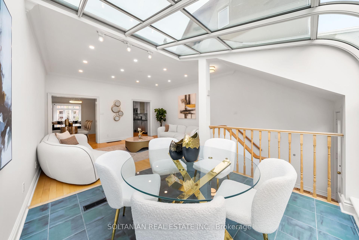
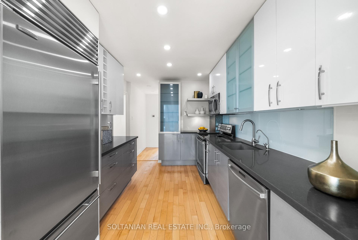
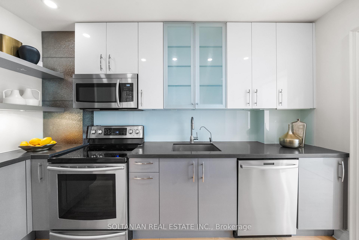
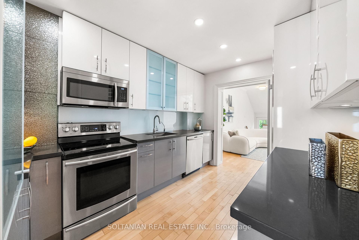
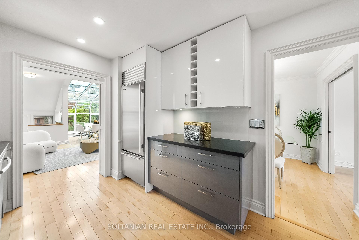
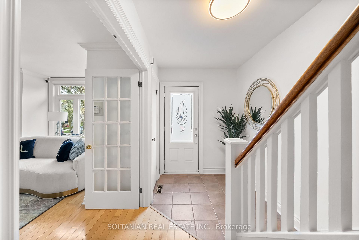
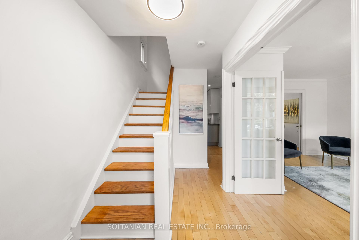
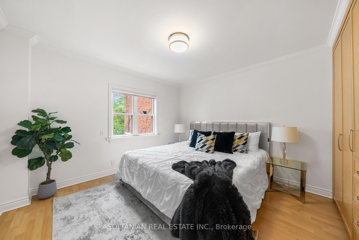
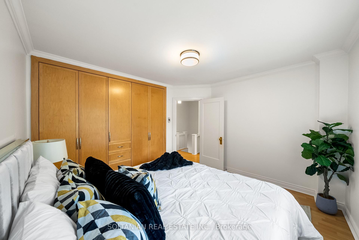
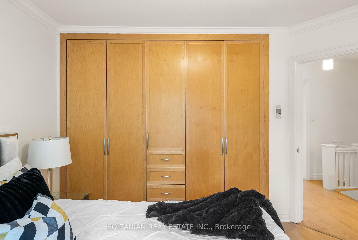
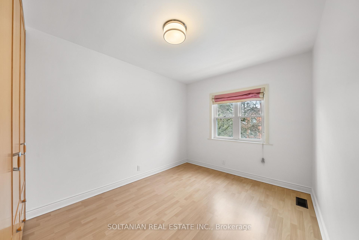
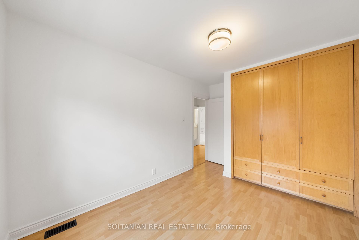
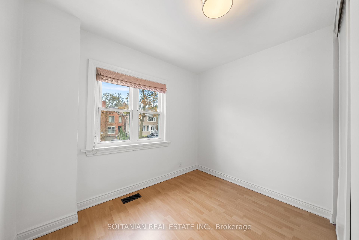
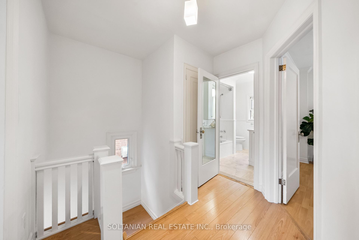
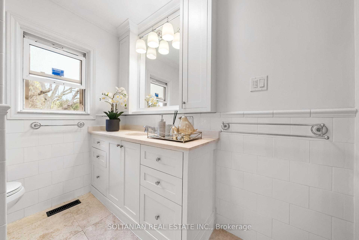
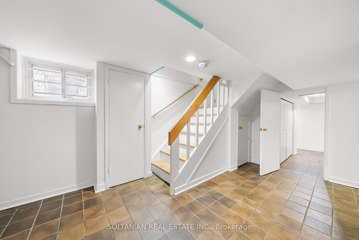
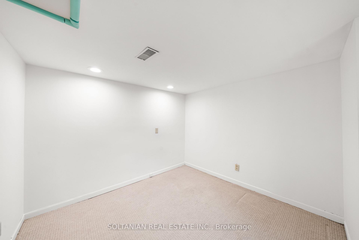
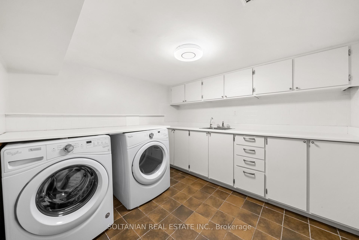
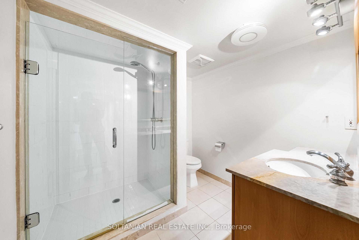
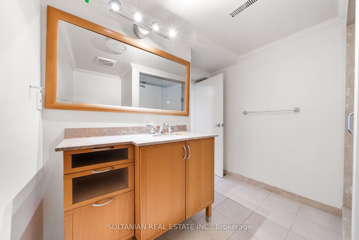
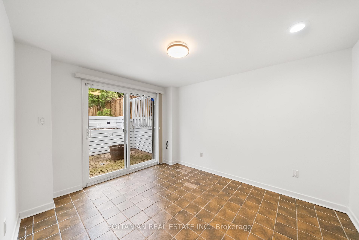
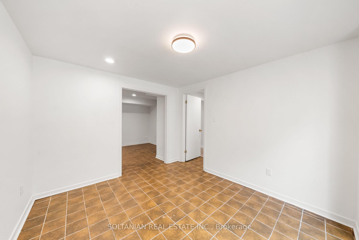
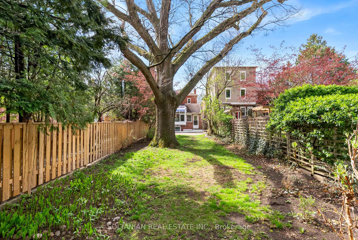
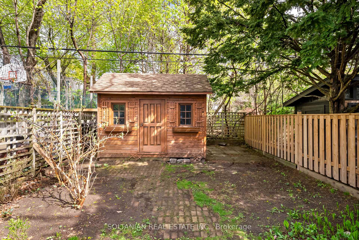
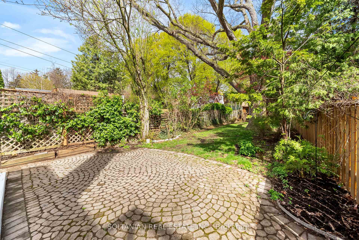
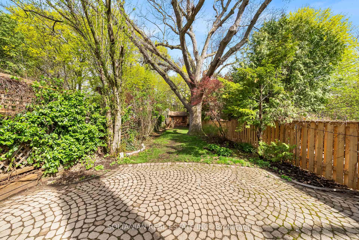









































| Rare Gem in Prime Davisville Village! Welcome to this beautifully updated two-storey home with a fully finished walk-out basement and private entrance, nestled on an impressive 176.5-foot deep, pool-sized lot in one of Toronto's most sought-after neighbourhoods. Meticulously maintained, this exceptional property offers a seamless blend of modern upgrades and timeless charm perfect for families, professionals, or investors. Step inside to a spacious, sun-filled layout featuring generous principal rooms, tasteful finishes, and thoughtful design throughout. The open-concept main floor flows effortlessly from living to dining, while a bright and expansive family room with a skylight and charming solarium overlooks the deep, landscaped private backyard offering an abundance of natural light and a serene retreat for relaxing or entertaining. The award-winning chefs kitchen is a standout, complete with quartz countertops and high-end stainless steel appliances. The fully finished walk-out basement, with its own separate entrance, provides incredible versatility ideal for a recreation room, home office, in-law suite, or potential rental income. Located just steps from top-rated schools, vibrant shops, popular restaurants, and all essential amenities. Enjoy unmatched convenience with quick access to the TTC subway and major routes making your daily commute a breeze. Don't miss your opportunity to own this turnkey home in a prime Midtown location! |
| Listed Price | $1,799,000 |
| Taxes: | $9520.00 |
| Occupancy: | Owner |
| Address: | 518 Merton Street , Toronto, M4S 1B3, Toronto |
| Directions/Cross Streets: | Mount Pleasant Rd/Eglinton Ave E |
| Rooms: | 8 |
| Rooms +: | 3 |
| Bedrooms: | 3 |
| Bedrooms +: | 2 |
| Family Room: | T |
| Basement: | Finished wit |
| Level/Floor | Room | Length(ft) | Width(ft) | Descriptions | |
| Room 1 | Main | Living Ro | 16.99 | 9.84 | French Doors, Open Concept, Crown Moulding |
| Room 2 | Main | Dining Ro | 12 | 9.84 | Crown Moulding, Hardwood Floor |
| Room 3 | Main | Family Ro | 22.99 | 16.56 | Open Concept, Hardwood Floor, Pot Lights |
| Room 4 | Main | Kitchen | 12 | 8.82 | Hardwood Floor, Stainless Steel Appl |
| Room 5 | Main | Breakfast | 8.95 | 9.48 | Combined w/Solarium, Tile Floor, Open Concept |
| Room 6 | Second | Primary B | 12 | 11.15 | B/I Closet, Hardwood Floor, Crown Moulding |
| Room 7 | Second | Bedroom 2 | 12.99 | 8.99 | Hardwood Floor, Window, B/I Closet |
| Room 8 | Second | Bedroom 3 | 10 | 9.58 | Closet, Hardwood Floor, Window |
| Room 9 | Basement | Bedroom 4 | 11.68 | 9.84 | |
| Room 10 | Basement | Office | 12.17 | 10.5 | |
| Room 11 | Basement | Bedroom 5 | 10.76 | 8.99 | |
| Room 12 | Basement | Laundry | 9.41 | 8.99 |
| Washroom Type | No. of Pieces | Level |
| Washroom Type 1 | 4 | Second |
| Washroom Type 2 | 3 | Basement |
| Washroom Type 3 | 0 | |
| Washroom Type 4 | 0 | |
| Washroom Type 5 | 0 |
| Total Area: | 0.00 |
| Property Type: | Detached |
| Style: | 2-Storey |
| Exterior: | Brick |
| Garage Type: | None |
| (Parking/)Drive: | Front Yard |
| Drive Parking Spaces: | 2 |
| Park #1 | |
| Parking Type: | Front Yard |
| Park #2 | |
| Parking Type: | Front Yard |
| Pool: | None |
| Approximatly Square Footage: | 1500-2000 |
| Property Features: | Public Trans, School |
| CAC Included: | N |
| Water Included: | N |
| Cabel TV Included: | N |
| Common Elements Included: | N |
| Heat Included: | N |
| Parking Included: | N |
| Condo Tax Included: | N |
| Building Insurance Included: | N |
| Fireplace/Stove: | N |
| Heat Type: | Forced Air |
| Central Air Conditioning: | Central Air |
| Central Vac: | N |
| Laundry Level: | Syste |
| Ensuite Laundry: | F |
| Elevator Lift: | False |
| Sewers: | Sewer |
| Although the information displayed is believed to be accurate, no warranties or representations are made of any kind. |
| SOLTANIAN REAL ESTATE INC. |
- Listing -1 of 0
|
|

SHARON SOLTANIAN
Broker of Record
Dir:
416-901-9881
Bus:
416-901-8881
Fax:
416-901-9881
| Virtual Tour | Book Showing | Email a Friend |
Jump To:
At a Glance:
| Type: | Freehold - Detached |
| Area: | Toronto |
| Municipality: | Toronto C10 |
| Neighbourhood: | Mount Pleasant East |
| Style: | 2-Storey |
| Lot Size: | x 176.50(Feet) |
| Approximate Age: | |
| Tax: | $9,520 |
| Maintenance Fee: | $0 |
| Beds: | 3+2 |
| Baths: | 2 |
| Garage: | 0 |
| Fireplace: | N |
| Air Conditioning: | |
| Pool: | None |
Locatin Map:

Contact Info
SOLTANIAN REAL ESTATE
Brokerage sharon@soltanianrealestate.com SOLTANIAN REAL ESTATE, Brokerage Independently owned and operated. 175 Willowdale Avenue #100, Toronto, Ontario M2N 4Y9 Office: 416-901-8881Fax: 416-901-9881Cell: 416-901-9881Office LocationFind us on map
Listing added to your favorite list
Looking for resale homes?

By agreeing to Terms of Use, you will have ability to search up to 329932 listings and access to richer information than found on REALTOR.ca through my website.

