$3,295
Available - For Rent
Listing ID: W12129567
406 Roncesvalles Aven , Toronto, M6R 2M9, Toronto
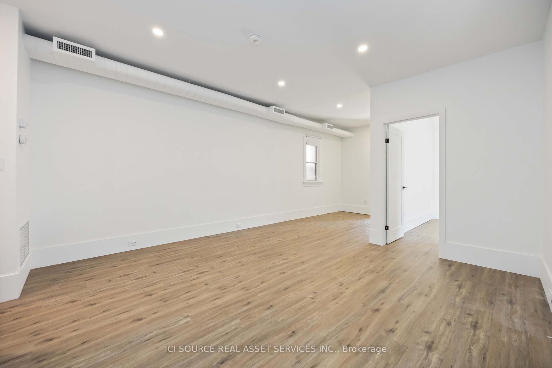
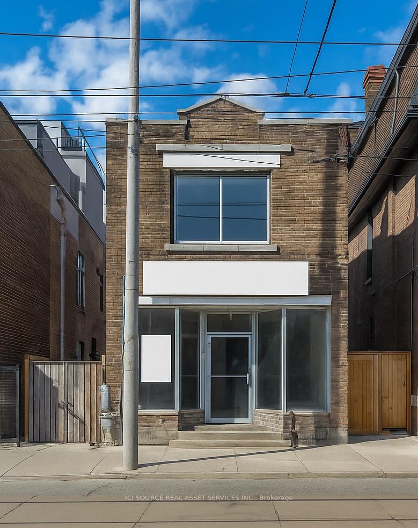
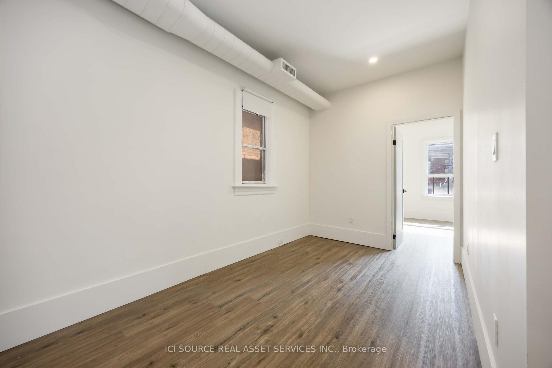
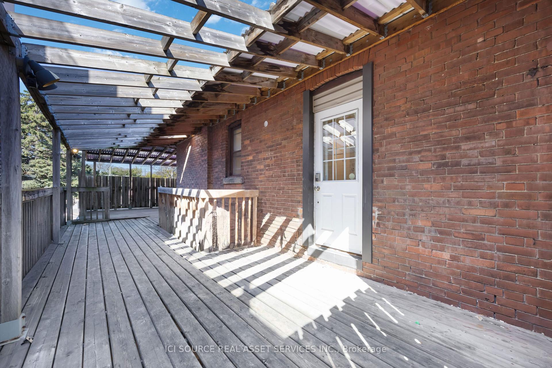
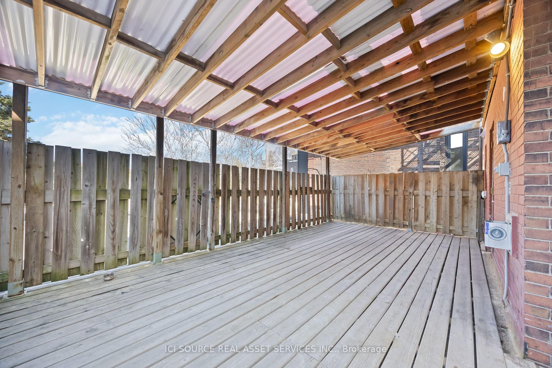
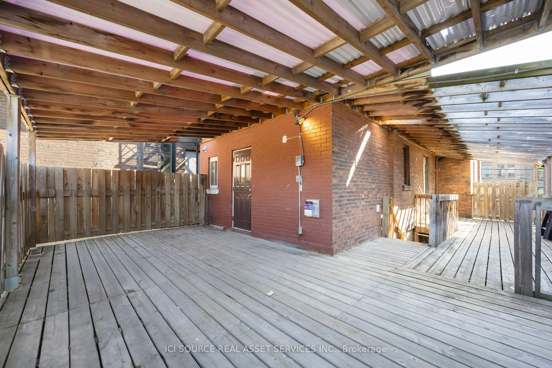
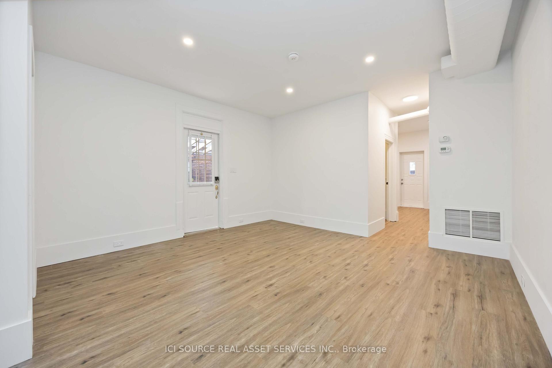
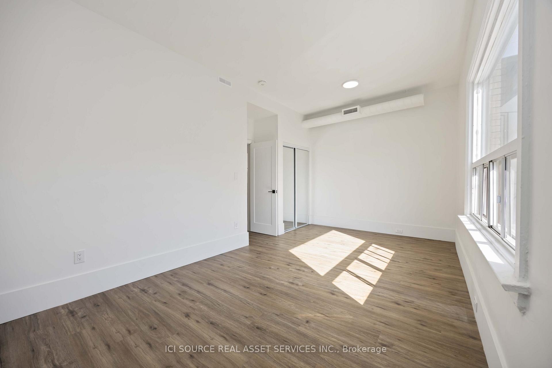
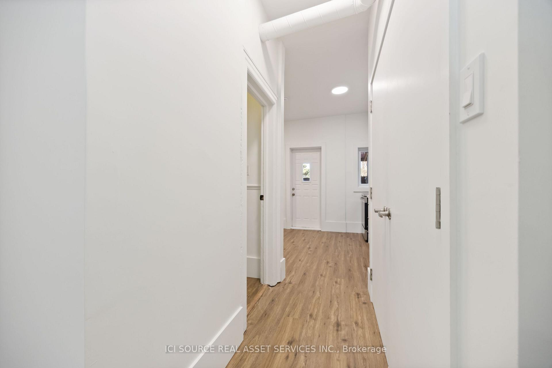
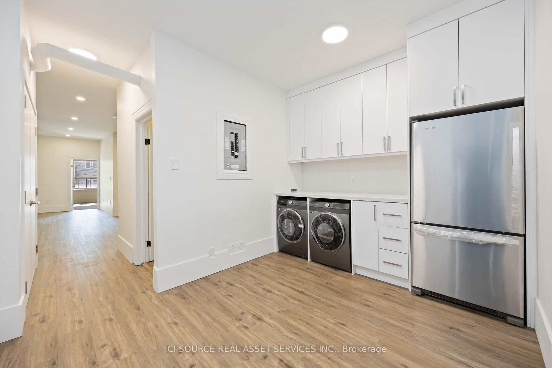
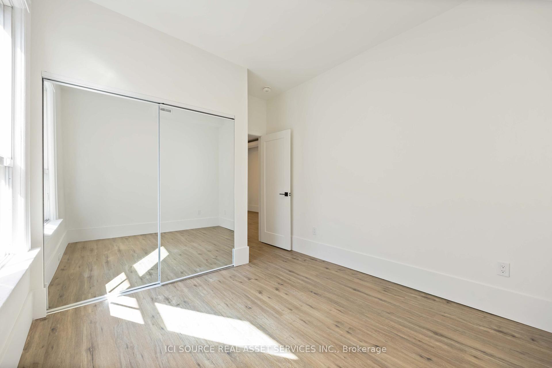
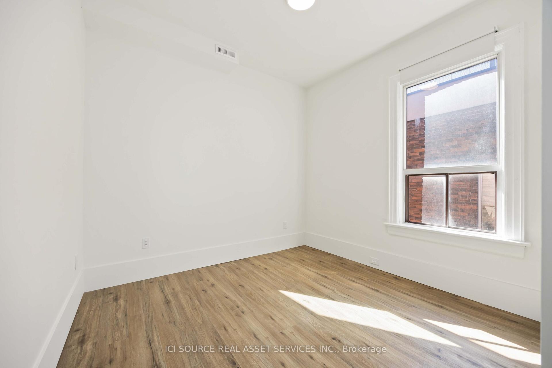
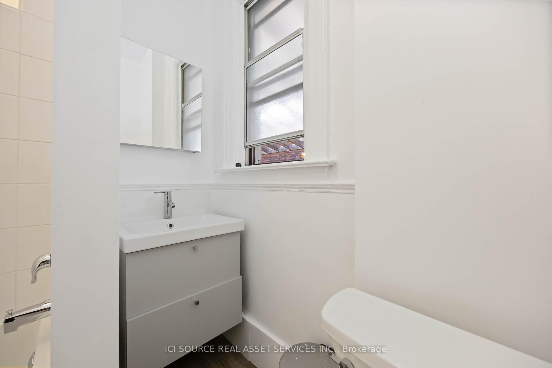
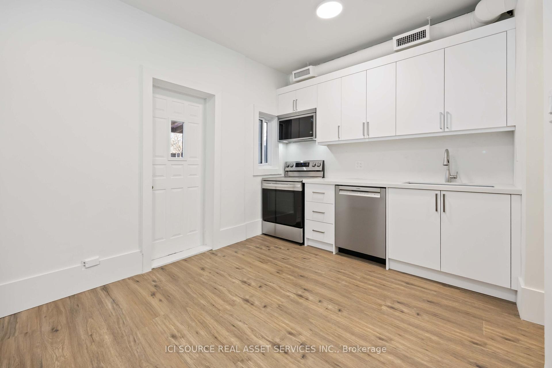
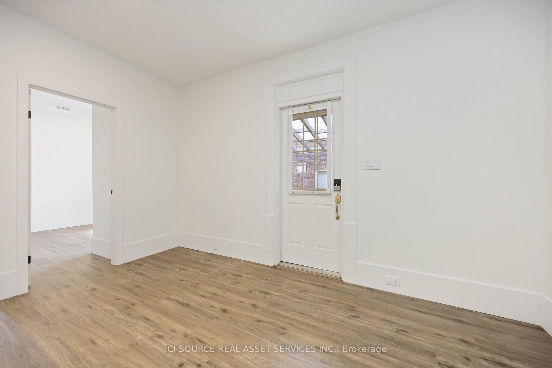
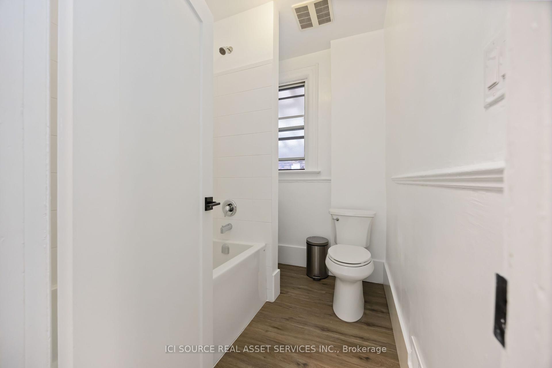
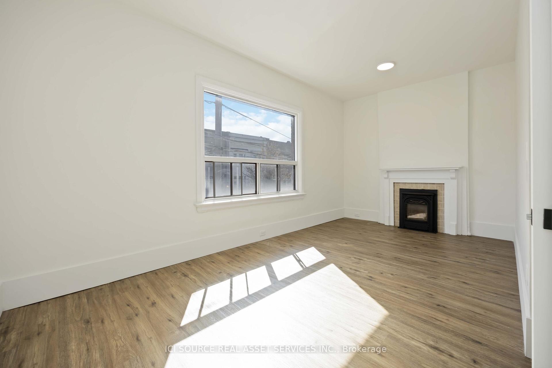

















| Discover urban living with outdoor tranquility in this freshly renovated 2-bedroom apartment in the heart of Roncesvalles Village. Spanning 972 sq ft of interior space with high ceilings plus 600 sq ft of exclusive deck space, this 2nd-level unit offers a bright, functional layout ideal for professionals, couples, or small families. Step into an open-concept living area with a generously sized den that is perfect for lounging or a dedicated home office. The newly updated kitchen and breakfast space features full-sized dishwasher and refrigerator, as well as in-suite laundry (W/D) for maximum convenience. The oversized primary bedroom offers rare extra-long depth, easily accommodating a work-from-home setup or crib space for a young family. The second bedroom boasts a large window and an oversized closet, providing ample storage. Outdoor living is unmatched: Main deck for entertaining or dining al fresco Second deck off the kitchen is private and perfect for lounging, container gardening, or a quiet retreat Highlights: Freshly renovated interior with modern fixtures 2 large private decks (combined ~600 sq ft) Bright and functional layout with living, dining, kitchen, and den zones In-suite laundry Dishwasher Air conditioning High ceilings Steps to TTC, cafés, High Park, and boutique shops on vibrant Roncesvalles Avenue Street permit parking *For Additional Property Details Click The Brochure Icon Below* |
| Price | $3,295 |
| Taxes: | $0.00 |
| Occupancy: | Vacant |
| Address: | 406 Roncesvalles Aven , Toronto, M6R 2M9, Toronto |
| Directions/Cross Streets: | Howard Park Ave |
| Rooms: | 7 |
| Bedrooms: | 2 |
| Bedrooms +: | 0 |
| Family Room: | F |
| Basement: | Unfinished |
| Furnished: | Unfu |
| Level/Floor | Room | Length(ft) | Width(ft) | Descriptions | |
| Room 1 | Second | Kitchen | 14.76 | 9.84 | |
| Room 2 | Second | Bathroom | 8.2 | 6.56 | |
| Room 3 | Second | Living Ro | 24.6 | 14.76 | |
| Room 4 | Second | Dining Ro | 24.6 | 14.76 | |
| Room 5 | Second | Bedroom | 18.04 | 9.84 | |
| Room 6 | Second | Bedroom 2 | 9.84 | 9.84 |
| Washroom Type | No. of Pieces | Level |
| Washroom Type 1 | 4 | |
| Washroom Type 2 | 0 | |
| Washroom Type 3 | 0 | |
| Washroom Type 4 | 0 | |
| Washroom Type 5 | 0 |
| Total Area: | 0.00 |
| Property Type: | Store W Apt/Office |
| Style: | Apartment |
| Exterior: | Brick |
| Garage Type: | None |
| (Parking/)Drive: | Private |
| Drive Parking Spaces: | 0 |
| Park #1 | |
| Parking Type: | Private |
| Park #2 | |
| Parking Type: | Private |
| Pool: | None |
| Laundry Access: | Ensuite |
| Approximatly Square Footage: | 700-1100 |
| CAC Included: | N |
| Water Included: | N |
| Cabel TV Included: | N |
| Common Elements Included: | N |
| Heat Included: | N |
| Parking Included: | N |
| Condo Tax Included: | N |
| Building Insurance Included: | N |
| Fireplace/Stove: | N |
| Heat Type: | Forced Air |
| Central Air Conditioning: | Central Air |
| Central Vac: | N |
| Laundry Level: | Syste |
| Ensuite Laundry: | F |
| Sewers: | Sewer |
| Although the information displayed is believed to be accurate, no warranties or representations are made of any kind. |
| ICI SOURCE REAL ASSET SERVICES INC. |
- Listing -1 of 0
|
|

Dir:
416-901-9881
Bus:
416-901-8881
Fax:
416-901-9881
| Book Showing | Email a Friend |
Jump To:
At a Glance:
| Type: | Freehold - Store W Apt/Office |
| Area: | Toronto |
| Municipality: | Toronto W01 |
| Neighbourhood: | High Park-Swansea |
| Style: | Apartment |
| Lot Size: | x 0.00() |
| Approximate Age: | |
| Tax: | $0 |
| Maintenance Fee: | $0 |
| Beds: | 2 |
| Baths: | 1 |
| Garage: | 0 |
| Fireplace: | N |
| Air Conditioning: | |
| Pool: | None |
Locatin Map:

Contact Info
SOLTANIAN REAL ESTATE
Brokerage sharon@soltanianrealestate.com SOLTANIAN REAL ESTATE, Brokerage Independently owned and operated. 175 Willowdale Avenue #100, Toronto, Ontario M2N 4Y9 Office: 416-901-8881Fax: 416-901-9881Cell: 416-901-9881Office LocationFind us on map
Listing added to your favorite list
Looking for resale homes?

By agreeing to Terms of Use, you will have ability to search up to 313356 listings and access to richer information than found on REALTOR.ca through my website.

