$669,900
Available - For Sale
Listing ID: N12127402
1 Waddell Stre , Brock, L0C 1H0, Durham
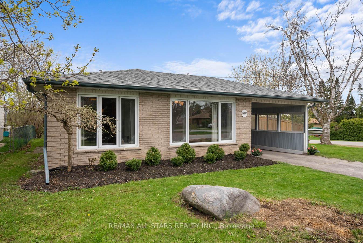
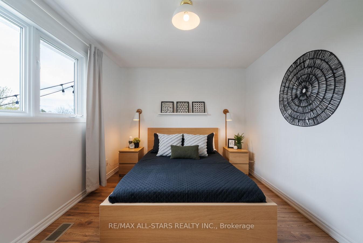
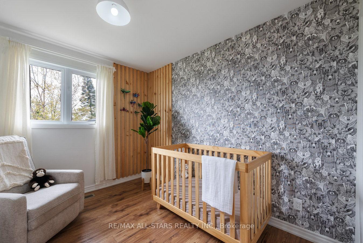
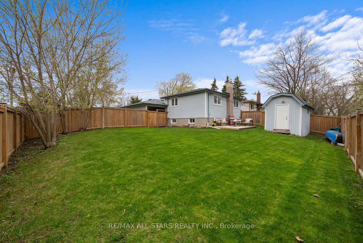
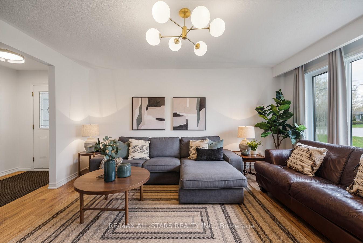
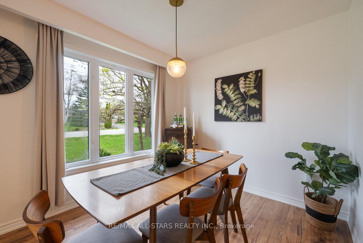
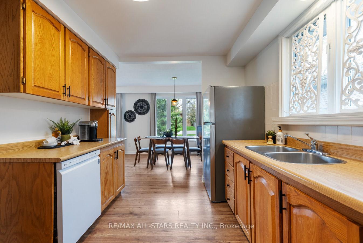
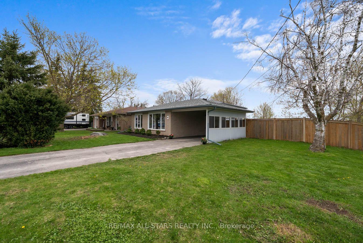
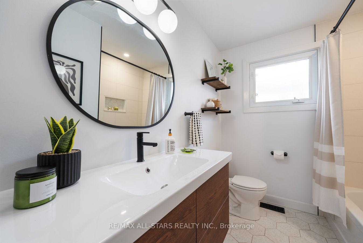
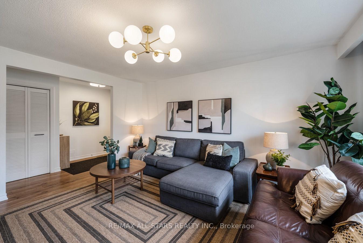

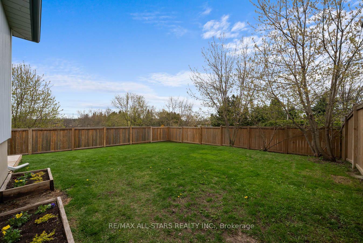
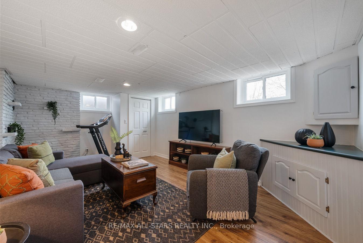
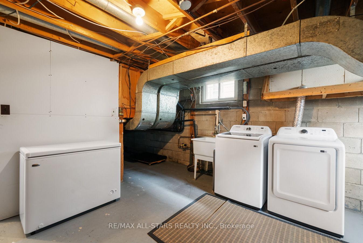
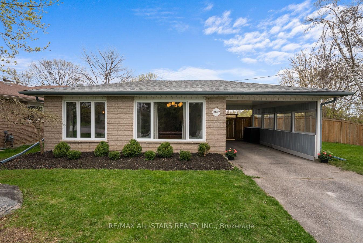

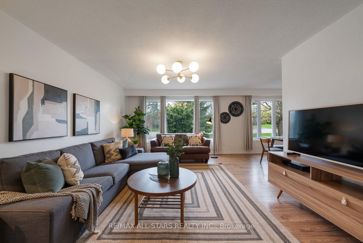
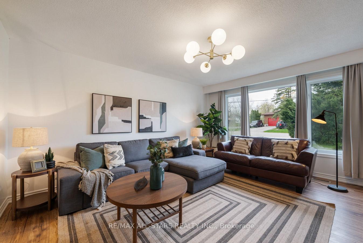
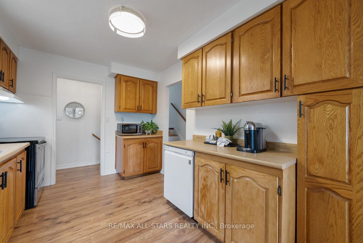
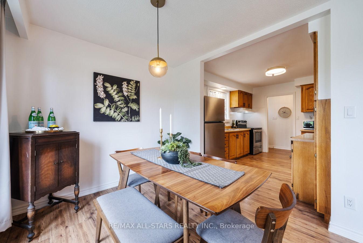
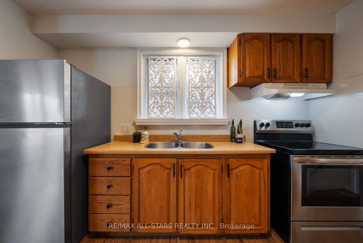
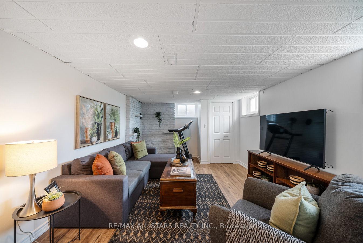
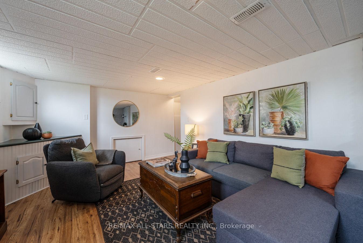
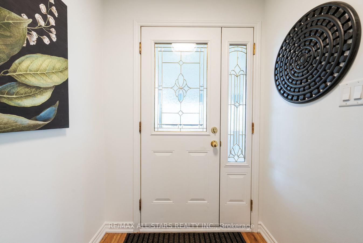
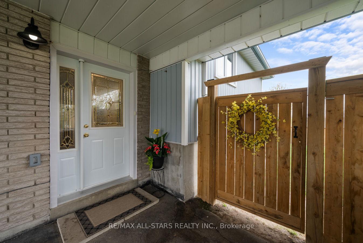
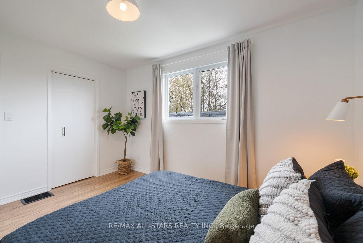
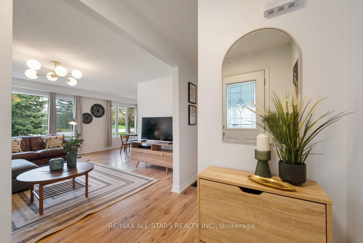
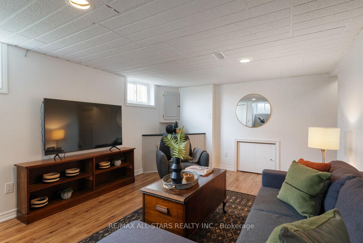
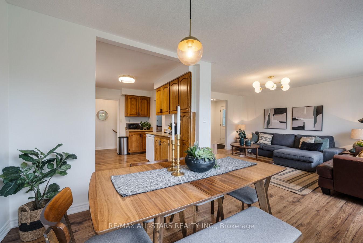
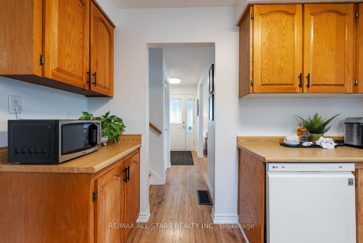
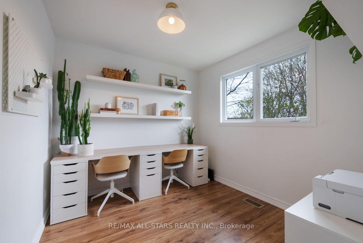
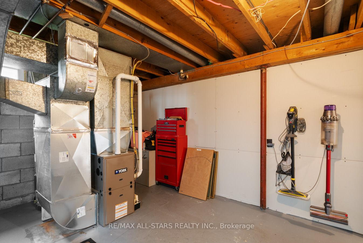
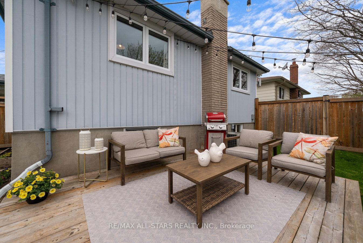
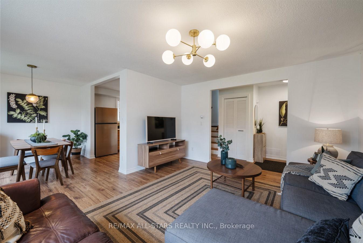
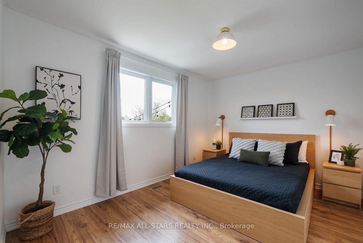
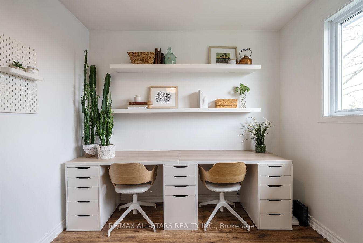
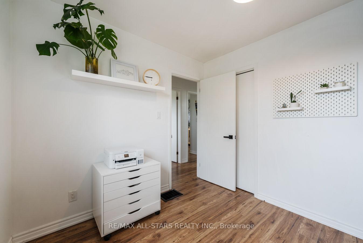
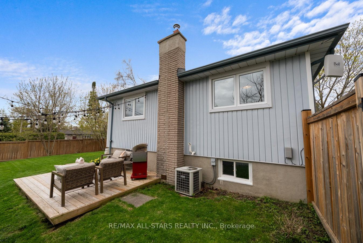
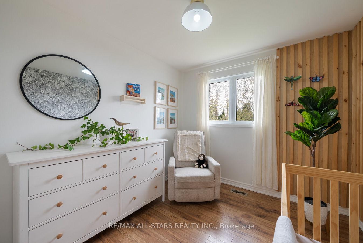
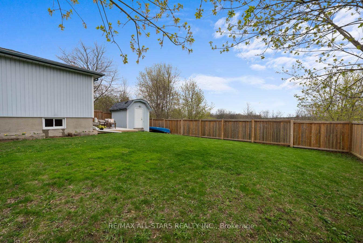
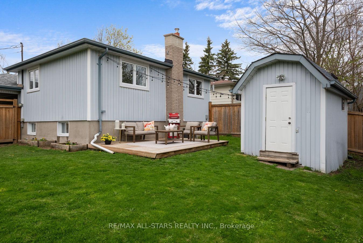









































| OPEN HOUSE Sat May 10th 1:00 to 3:00 p.m. Come experience what it feels like when a fabulous friendly neighbourhood, community spirit & a quiet lifestyle all come together! Your Sunderland chapter starts here! This welcoming 3 bedroom backsplit is immaculately clean, bright & airy & has all you have been searching for. It is situated on a 75 ft x 100 ft corner lot on a quiet, no-exit street. Rest easy knowing the backyard is fully privacy fenced to keep the little ones & pets safe, not to mention totally private for your own enjoyment. From the moment you enter this home it feels warm & inviting. Entertaining is enjoyable in the spacious open concept "L" shaped living & dining rooms which are enveloped in natural light from the large picture window in each room. The kitchen offers ample storage & counter space, a large window & convenient access to the side yard. On the upper level there is a beautifully renovated 4-piece bathroom & 3 good size bedrooms each with a large window & closet. Looking for even more space to entertain & hold large family gatherings? Look no further than the finished 18' x 11' recreation room which has 3 above grade windows, a closet for additional storage & is designed for comfort. Even the unfinished utility/laundry room has 2 above grade windows. This home does not lack natural light! Additional storage is abundant on this level. This well maintained home has been enhanced by recent updates including a 14' x 11' backyard deck, backyard fencing, freezer & dishwasher (2021), bathroom (2022), fridge, stove, washer & dryer, York gas furnace (2023), interior painted (2025).The roof shingles & windows are in good condition. 11' x 8' shed has electricity. An ideal home to raise a family. There is a playground, park, arena & other recreational facilities 2 blocks away as well as an elementary school within walking distance. The vibrant village of Sunderland offers a variety of stores & numerous amenities. Move in & enjoy! |
| Price | $669,900 |
| Taxes: | $3561.50 |
| Occupancy: | Owner |
| Address: | 1 Waddell Stre , Brock, L0C 1H0, Durham |
| Directions/Cross Streets: | River/Albert/Ida Waddell |
| Rooms: | 6 |
| Rooms +: | 1 |
| Bedrooms: | 3 |
| Bedrooms +: | 0 |
| Family Room: | F |
| Basement: | Partially Fi |
| Level/Floor | Room | Length(ft) | Width(ft) | Descriptions | |
| Room 1 | Main | Kitchen | 12.17 | 9.32 | W/O To Yard, Stainless Steel Appl, Large Window |
| Room 2 | Main | Living Ro | 15.65 | 12.89 | Picture Window, Combined w/Dining, Laminate |
| Room 3 | Main | Dining Ro | 9.71 | 8.89 | Picture Window, Combined w/Living, Laminate |
| Room 4 | Main | Foyer | 9.91 | 5.28 | Closet, Laminate |
| Room 5 | Upper | Primary B | 12.86 | 9.91 | Closet, Large Window, Laminate |
| Room 6 | Upper | Bedroom 2 | 10.56 | 8.92 | Closet, Large Window, Laminate |
| Room 7 | Upper | Bedroom 3 | 9.58 | 8.89 | Closet, Large Window, Laminate |
| Room 8 | Lower | Recreatio | 18.17 | 11.58 | Closet, Above Grade Window, Laminate |
| Room 9 | Lower | Utility R | 14.99 | 12.99 | Unfinished, Combined w/Laundry, Above Grade Window |
| Washroom Type | No. of Pieces | Level |
| Washroom Type 1 | 4 | Upper |
| Washroom Type 2 | 0 | |
| Washroom Type 3 | 0 | |
| Washroom Type 4 | 0 | |
| Washroom Type 5 | 0 | |
| Washroom Type 6 | 4 | Upper |
| Washroom Type 7 | 0 | |
| Washroom Type 8 | 0 | |
| Washroom Type 9 | 0 | |
| Washroom Type 10 | 0 |
| Total Area: | 0.00 |
| Property Type: | Detached |
| Style: | Backsplit 3 |
| Exterior: | Brick, Vinyl Siding |
| Garage Type: | Carport |
| (Parking/)Drive: | Private |
| Drive Parking Spaces: | 3 |
| Park #1 | |
| Parking Type: | Private |
| Park #2 | |
| Parking Type: | Private |
| Pool: | None |
| Other Structures: | Fence - Full, |
| Approximatly Square Footage: | 700-1100 |
| Property Features: | Cul de Sac/D, Fenced Yard |
| CAC Included: | N |
| Water Included: | N |
| Cabel TV Included: | N |
| Common Elements Included: | N |
| Heat Included: | N |
| Parking Included: | N |
| Condo Tax Included: | N |
| Building Insurance Included: | N |
| Fireplace/Stove: | N |
| Heat Type: | Forced Air |
| Central Air Conditioning: | Central Air |
| Central Vac: | N |
| Laundry Level: | Syste |
| Ensuite Laundry: | F |
| Elevator Lift: | False |
| Sewers: | Septic |
| Utilities-Cable: | Y |
| Utilities-Hydro: | Y |
$
%
Years
This calculator is for demonstration purposes only. Always consult a professional
financial advisor before making personal financial decisions.
| Although the information displayed is believed to be accurate, no warranties or representations are made of any kind. |
| RE/MAX ALL-STARS REALTY INC. |
- Listing -1 of 0
|
|

Dir:
416-901-9881
Bus:
416-901-8881
Fax:
416-901-9881
| Virtual Tour | Book Showing | Email a Friend |
Jump To:
At a Glance:
| Type: | Freehold - Detached |
| Area: | Durham |
| Municipality: | Brock |
| Neighbourhood: | Sunderland |
| Style: | Backsplit 3 |
| Lot Size: | x 100.00(Feet) |
| Approximate Age: | |
| Tax: | $3,561.5 |
| Maintenance Fee: | $0 |
| Beds: | 3 |
| Baths: | 1 |
| Garage: | 0 |
| Fireplace: | N |
| Air Conditioning: | |
| Pool: | None |
Locatin Map:
Payment Calculator:

Contact Info
SOLTANIAN REAL ESTATE
Brokerage sharon@soltanianrealestate.com SOLTANIAN REAL ESTATE, Brokerage Independently owned and operated. 175 Willowdale Avenue #100, Toronto, Ontario M2N 4Y9 Office: 416-901-8881Fax: 416-901-9881Cell: 416-901-9881Office LocationFind us on map
Listing added to your favorite list
Looking for resale homes?

By agreeing to Terms of Use, you will have ability to search up to 313356 listings and access to richer information than found on REALTOR.ca through my website.

