$645,000
Available - For Sale
Listing ID: X12129557
3866 Deep Bay Road , Minden Hills, K0M 2K0, Haliburton
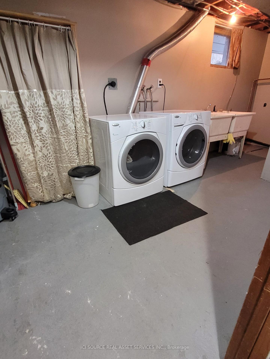
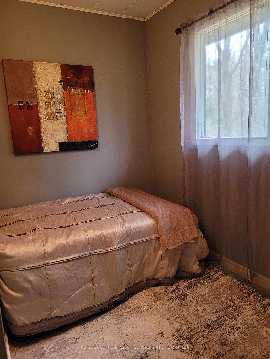
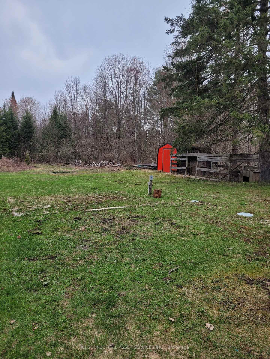
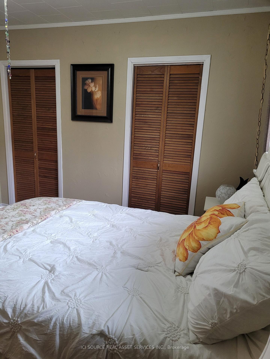
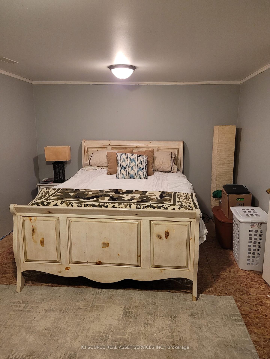
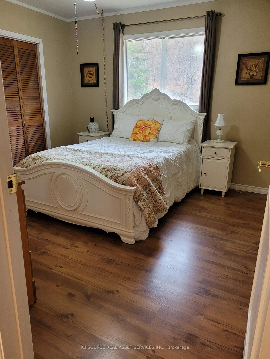
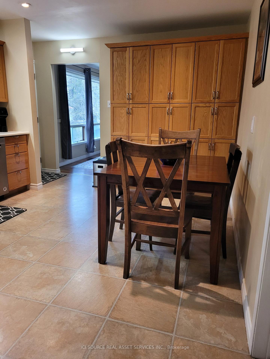

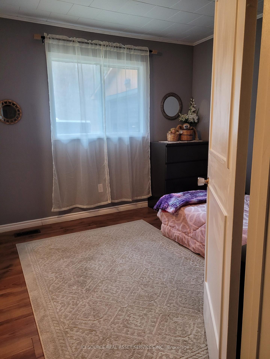
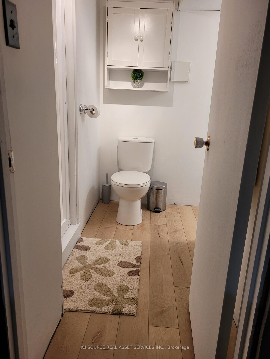
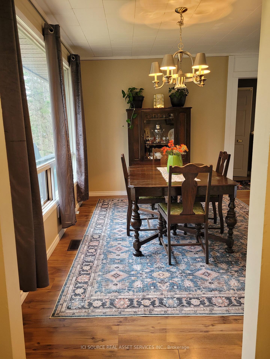
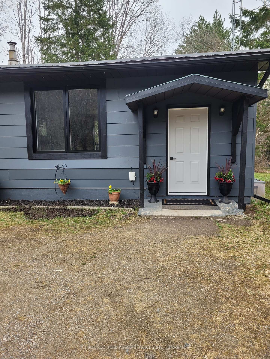
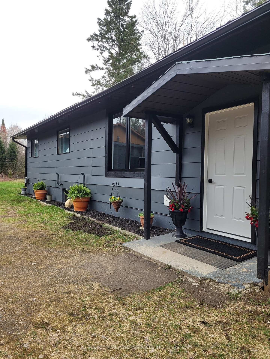
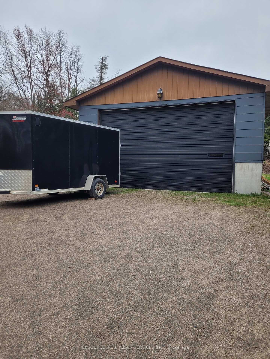
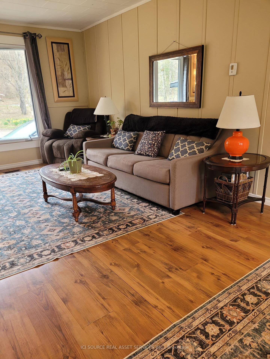
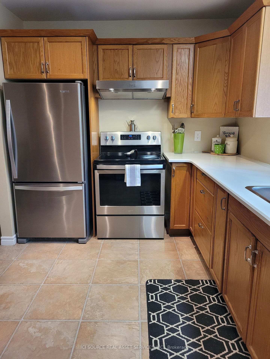
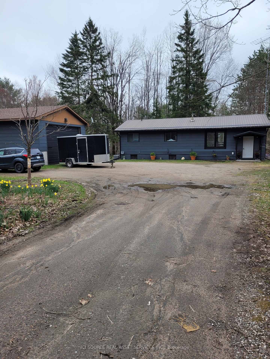
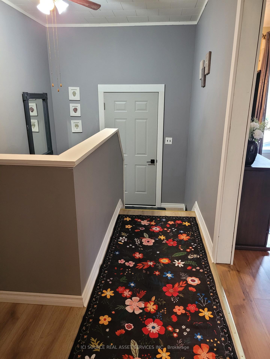
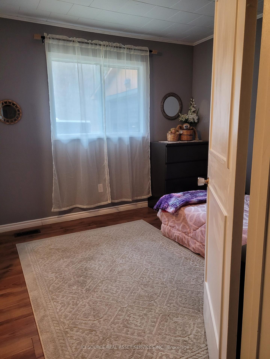
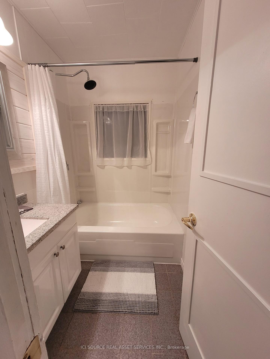
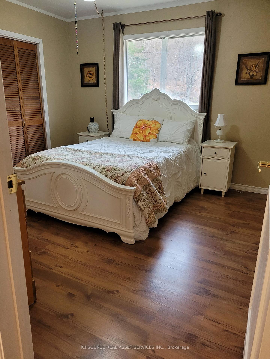
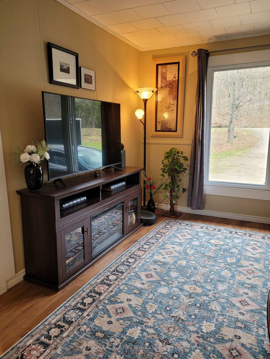
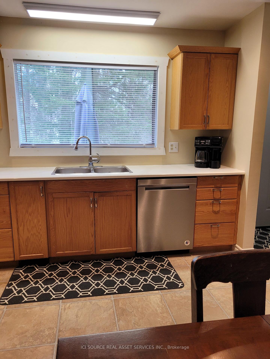
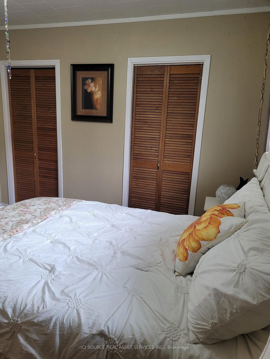
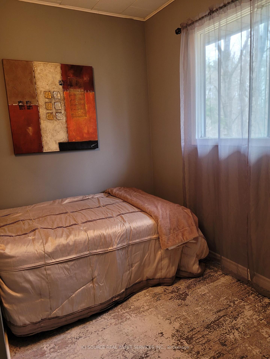
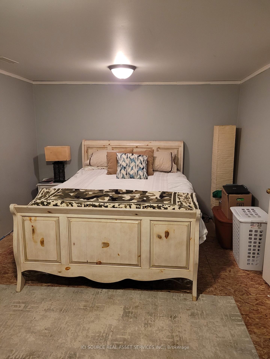
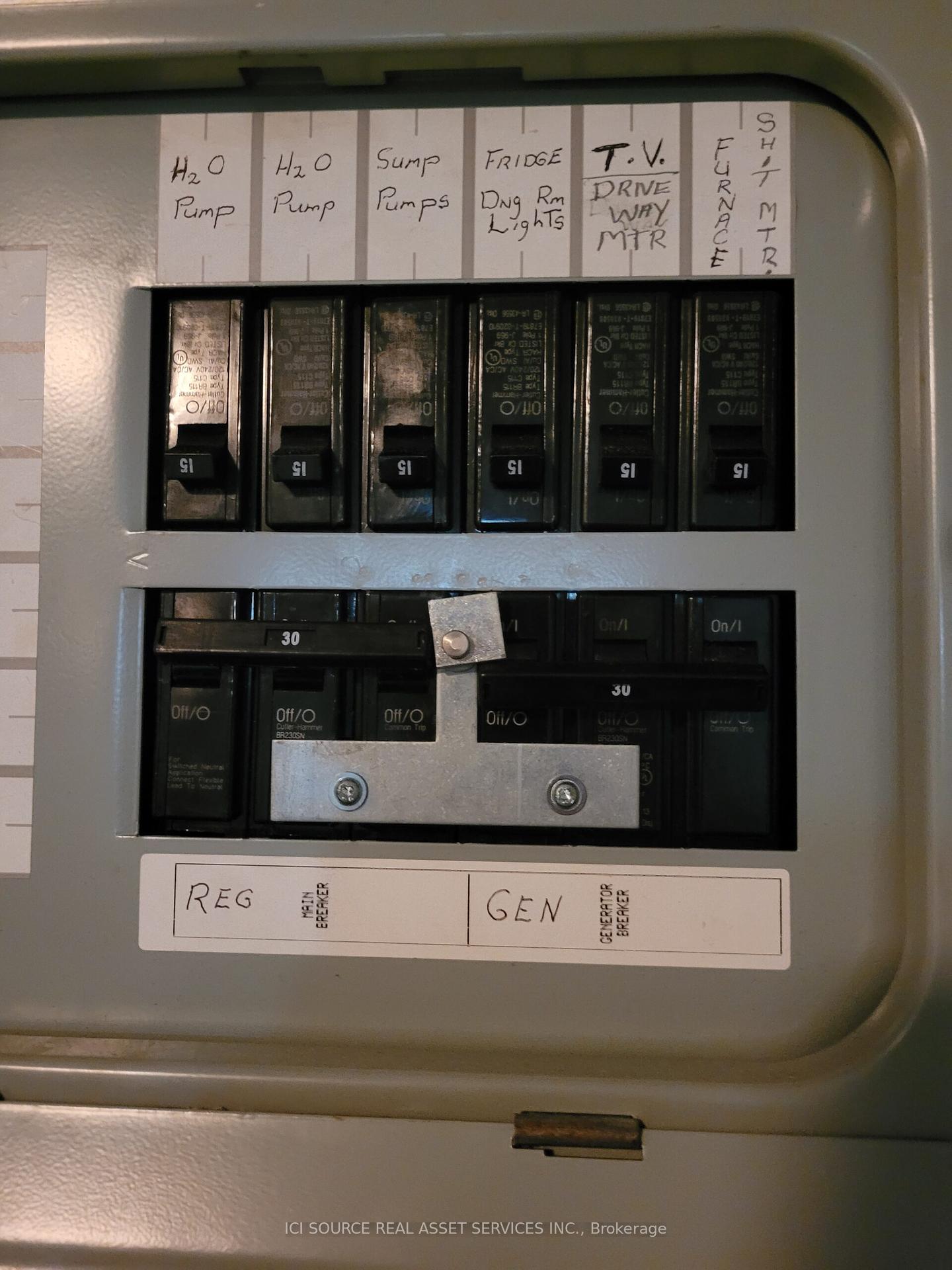

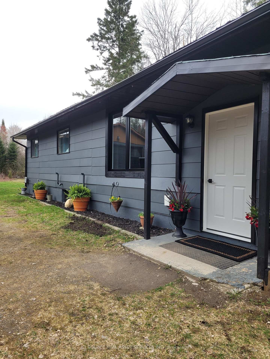
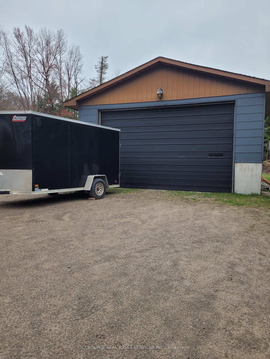
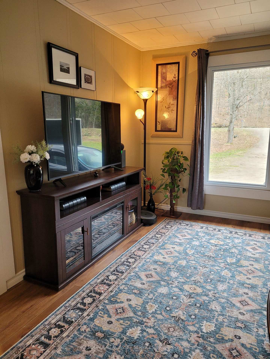
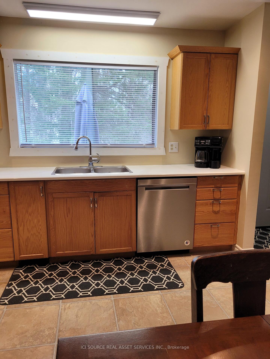
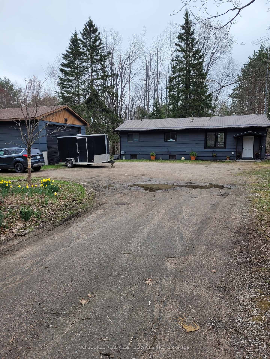
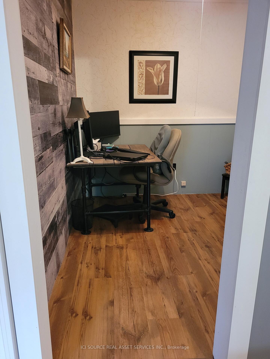
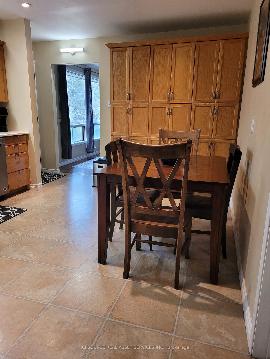
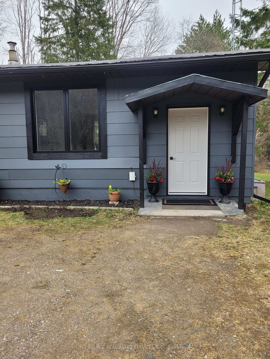
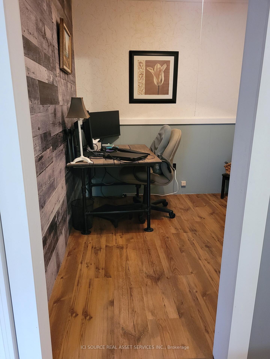
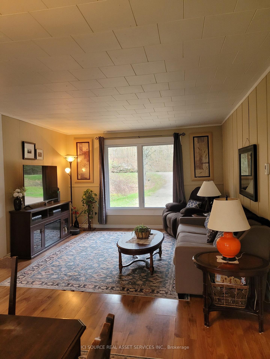
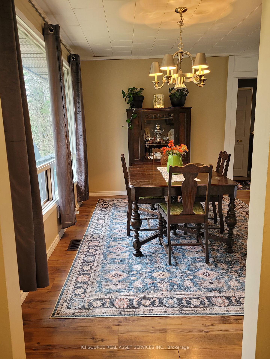
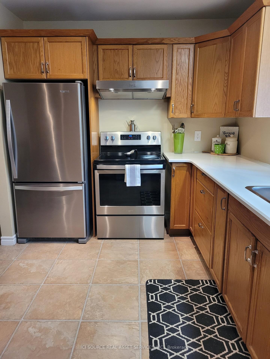








































| Welcome to 3866 Deep Bay Rd, Minden. Spacious bungalow, close to town. Nice level .813 acre lot with oversized garage. Recently painted with New Air conditioner in 2022, New Propane Furnace in 2025, New Hot Water Tank in2025. New Exterior door in 2025. Some new windows. Steel Roof. Ice blockers and evestrough installed in 2022.The main floor has 2 bedrooms, an office and a bonus room that can double as a bedroom. Living Room / Dining Room combo, Eat in Kitchen with a big pantry and quartz counter top. The house has a separate breaker panel for the generator and a generator housing at the back of the house. The basement has a spacious bedroom, a 3 piece bathroom which was recently renovated. A comfy living room with a wood stove and a laundry room. A big oversized garage which is insulated with hydro. Offers Accepted anytime. *For Additional Property Details Click The Brochure Icon Below* |
| Price | $645,000 |
| Taxes: | $1547.48 |
| Assessment Year: | 2024 |
| Occupancy: | Owner |
| Address: | 3866 Deep Bay Road , Minden Hills, K0M 2K0, Haliburton |
| Directions/Cross Streets: | Mistivale |
| Rooms: | 6 |
| Rooms +: | 3 |
| Bedrooms: | 2 |
| Bedrooms +: | 1 |
| Family Room: | T |
| Basement: | Finished |
| Level/Floor | Room | Length(ft) | Width(ft) | Descriptions | |
| Room 1 | Main | Bedroom | 11.48 | 10.99 | |
| Room 2 | Main | Bedroom 2 | 9.84 | 9.68 | |
| Room 3 | Basement | Bedroom | 18.27 | 10.59 | |
| Room 4 | Main | Living Ro | 23.39 | 12.6 | |
| Room 5 | Main | Kitchen | 15.97 | 11.87 | |
| Room 6 | Main | Office | 8.5 | 7.77 | |
| Room 7 | Main | Den | 8.99 | 7.97 | |
| Room 8 | Basement | Laundry | 19.68 | 7.48 |
| Washroom Type | No. of Pieces | Level |
| Washroom Type 1 | 3 | |
| Washroom Type 2 | 4 | |
| Washroom Type 3 | 0 | |
| Washroom Type 4 | 0 | |
| Washroom Type 5 | 0 | |
| Washroom Type 6 | 3 | |
| Washroom Type 7 | 4 | |
| Washroom Type 8 | 0 | |
| Washroom Type 9 | 0 | |
| Washroom Type 10 | 0 |
| Total Area: | 0.00 |
| Property Type: | Detached |
| Style: | Bungalow |
| Exterior: | Other |
| Garage Type: | Detached |
| (Parking/)Drive: | Available |
| Drive Parking Spaces: | 10 |
| Park #1 | |
| Parking Type: | Available |
| Park #2 | |
| Parking Type: | Available |
| Pool: | None |
| Approximatly Square Footage: | 1100-1500 |
| CAC Included: | N |
| Water Included: | N |
| Cabel TV Included: | N |
| Common Elements Included: | N |
| Heat Included: | N |
| Parking Included: | N |
| Condo Tax Included: | N |
| Building Insurance Included: | N |
| Fireplace/Stove: | N |
| Heat Type: | Forced Air |
| Central Air Conditioning: | Central Air |
| Central Vac: | N |
| Laundry Level: | Syste |
| Ensuite Laundry: | F |
| Sewers: | Septic |
| Utilities-Cable: | A |
| Utilities-Hydro: | Y |
$
%
Years
This calculator is for demonstration purposes only. Always consult a professional
financial advisor before making personal financial decisions.
| Although the information displayed is believed to be accurate, no warranties or representations are made of any kind. |
| ICI SOURCE REAL ASSET SERVICES INC. |
- Listing -1 of 0
|
|

Dir:
416-901-9881
Bus:
416-901-8881
Fax:
416-901-9881
| Book Showing | Email a Friend |
Jump To:
At a Glance:
| Type: | Freehold - Detached |
| Area: | Haliburton |
| Municipality: | Minden Hills |
| Neighbourhood: | Lutterworth |
| Style: | Bungalow |
| Lot Size: | x 0.00(Feet) |
| Approximate Age: | |
| Tax: | $1,547.48 |
| Maintenance Fee: | $0 |
| Beds: | 2+1 |
| Baths: | 2 |
| Garage: | 0 |
| Fireplace: | N |
| Air Conditioning: | |
| Pool: | None |
Locatin Map:
Payment Calculator:

Contact Info
SOLTANIAN REAL ESTATE
Brokerage sharon@soltanianrealestate.com SOLTANIAN REAL ESTATE, Brokerage Independently owned and operated. 175 Willowdale Avenue #100, Toronto, Ontario M2N 4Y9 Office: 416-901-8881Fax: 416-901-9881Cell: 416-901-9881Office LocationFind us on map
Listing added to your favorite list
Looking for resale homes?

By agreeing to Terms of Use, you will have ability to search up to 313356 listings and access to richer information than found on REALTOR.ca through my website.

