$2,600
Available - For Rent
Listing ID: W12132045
72 Winston Park Boul , Toronto, M3K 1C3, Toronto
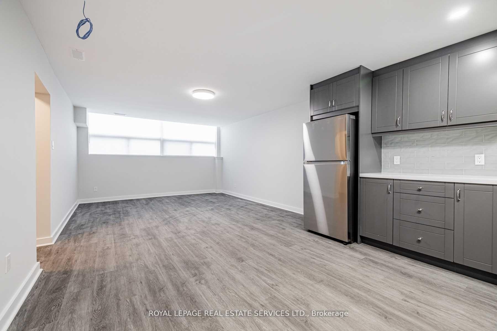
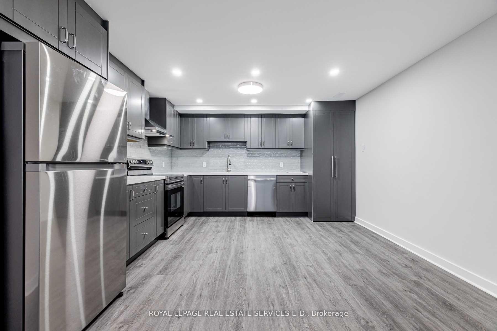
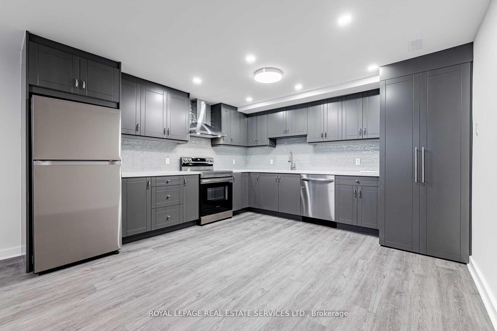
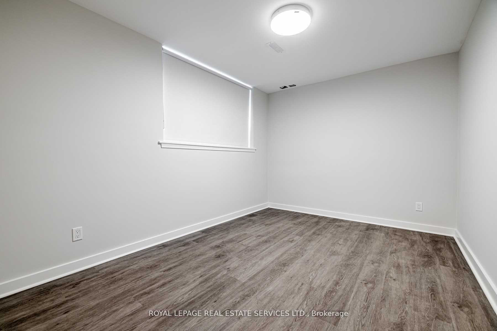
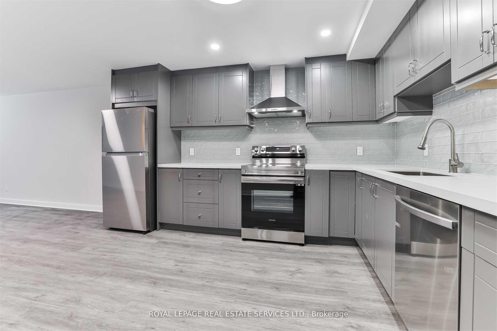

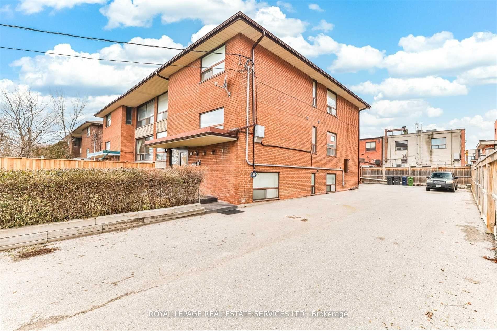
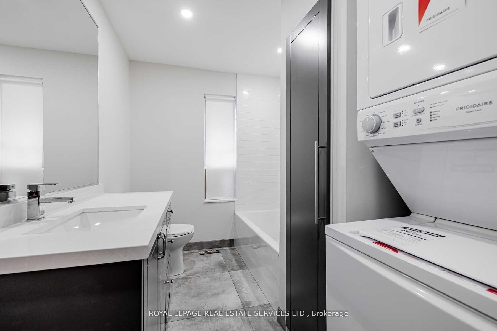
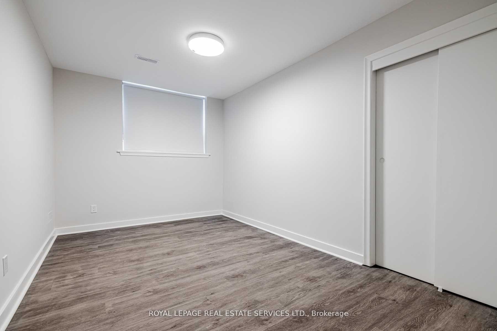
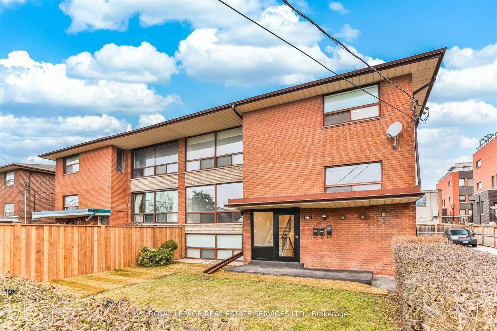
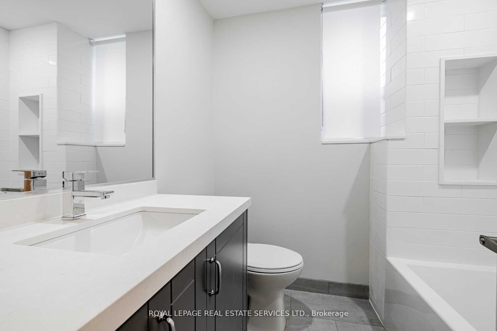
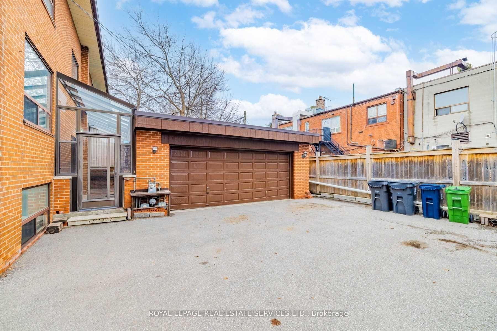
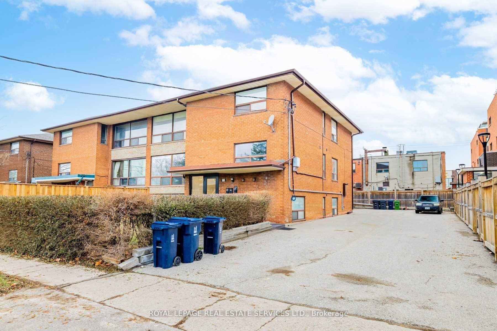
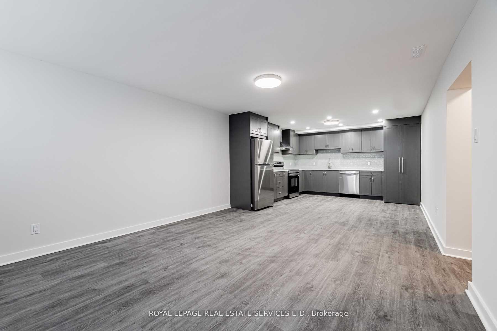
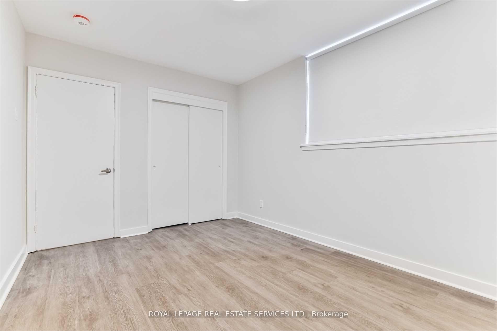
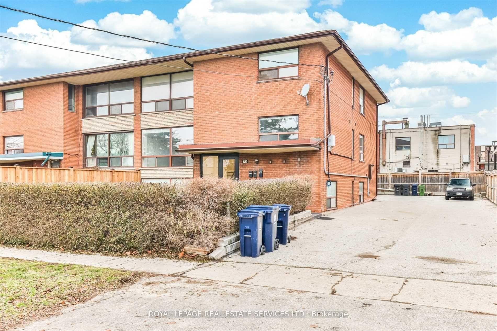
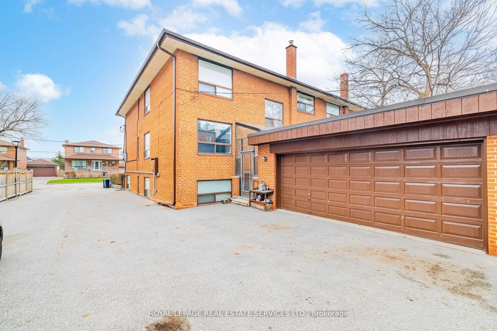
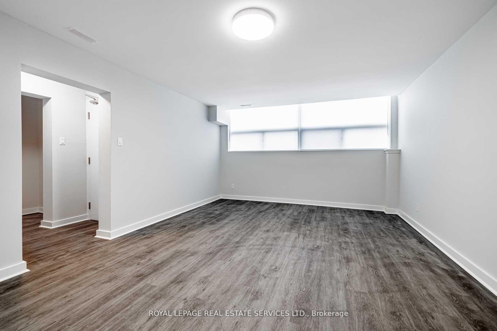
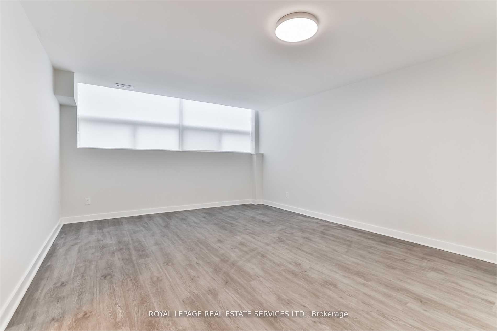
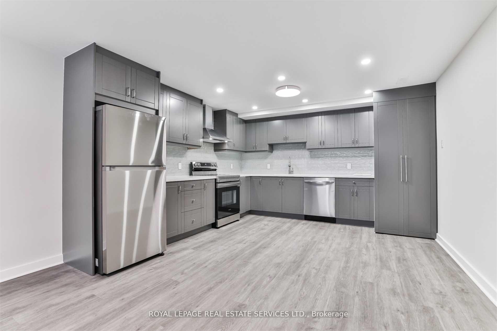
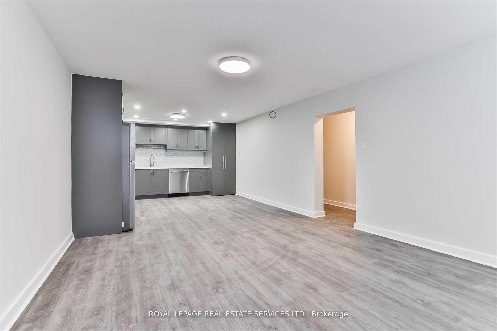
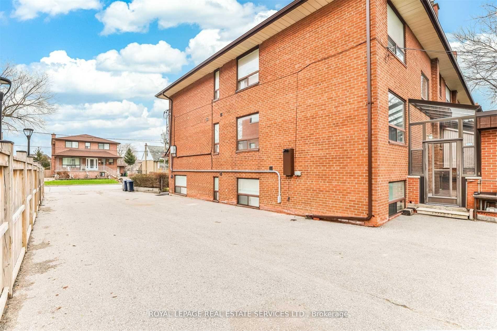






















| Bright, Spacious & Convenient Living at 72 Winston Park Blvd (Lower Level). Welcome to this beautifully updated 2-bedroom, 1-bathroom lower-level unit in a quiet, family-friendly neighbourhood near Wilson and Dufferin. Thoughtfully renovated, the unit features a large modern kitchen and a bright, open-concept living and dining area perfect for relaxing or entertaining. Parking is included, and you're just moments from the 401, making commuting a breeze. Enjoy being close to everyday essentials like Costco, Humber River Hospital, Yorkdale Mall, and plenty of public transit options .A fantastic opportunity to live in a well-connected and vibrant area! |
| Price | $2,600 |
| Taxes: | $0.00 |
| Occupancy: | Tenant |
| Address: | 72 Winston Park Boul , Toronto, M3K 1C3, Toronto |
| Directions/Cross Streets: | Wilson Ave. & Dufferin St. |
| Rooms: | 4 |
| Bedrooms: | 2 |
| Bedrooms +: | 0 |
| Family Room: | F |
| Basement: | Apartment, Finished |
| Furnished: | Unfu |
| Level/Floor | Room | Length(ft) | Width(ft) | Descriptions | |
| Room 1 | Lower | Living Ro | 14.92 | 13.09 | Combined w/Dining, Open Concept, Window |
| Room 2 | Lower | Dining Ro | 14.92 | 13.09 | Combined w/Living, Open Concept, South View |
| Room 3 | Lower | Kitchen | 12.99 | 12.92 | Open Concept, Stainless Steel Appl, South View |
| Room 4 | Lower | Primary B | 13.74 | 8.76 | Closet, Large Window, East View |
| Room 5 | Lower | Bedroom 2 | 12.66 | 9.32 | Closet, Large Window, East View |
| Washroom Type | No. of Pieces | Level |
| Washroom Type 1 | 4 | Flat |
| Washroom Type 2 | 0 | |
| Washroom Type 3 | 0 | |
| Washroom Type 4 | 0 | |
| Washroom Type 5 | 0 |
| Total Area: | 0.00 |
| Property Type: | Triplex |
| Style: | 2-Storey |
| Exterior: | Brick |
| Garage Type: | None |
| (Parking/)Drive: | Private |
| Drive Parking Spaces: | 1 |
| Park #1 | |
| Parking Type: | Private |
| Park #2 | |
| Parking Type: | Private |
| Pool: | None |
| Laundry Access: | Ensuite |
| Approximatly Square Footage: | < 700 |
| Property Features: | Hospital, Library |
| CAC Included: | N |
| Water Included: | Y |
| Cabel TV Included: | N |
| Common Elements Included: | N |
| Heat Included: | N |
| Parking Included: | Y |
| Condo Tax Included: | N |
| Building Insurance Included: | N |
| Fireplace/Stove: | N |
| Heat Type: | Forced Air |
| Central Air Conditioning: | Central Air |
| Central Vac: | N |
| Laundry Level: | Syste |
| Ensuite Laundry: | F |
| Sewers: | Sewer |
| Although the information displayed is believed to be accurate, no warranties or representations are made of any kind. |
| ROYAL LEPAGE REAL ESTATE SERVICES LTD. |
- Listing -1 of 0
|
|

Dir:
416-901-9881
Bus:
416-901-8881
Fax:
416-901-9881
| Book Showing | Email a Friend |
Jump To:
At a Glance:
| Type: | Freehold - Triplex |
| Area: | Toronto |
| Municipality: | Toronto W05 |
| Neighbourhood: | Downsview-Roding-CFB |
| Style: | 2-Storey |
| Lot Size: | x 103.00(Feet) |
| Approximate Age: | |
| Tax: | $0 |
| Maintenance Fee: | $0 |
| Beds: | 2 |
| Baths: | 1 |
| Garage: | 0 |
| Fireplace: | N |
| Air Conditioning: | |
| Pool: | None |
Locatin Map:

Contact Info
SOLTANIAN REAL ESTATE
Brokerage sharon@soltanianrealestate.com SOLTANIAN REAL ESTATE, Brokerage Independently owned and operated. 175 Willowdale Avenue #100, Toronto, Ontario M2N 4Y9 Office: 416-901-8881Fax: 416-901-9881Cell: 416-901-9881Office LocationFind us on map
Listing added to your favorite list
Looking for resale homes?

By agreeing to Terms of Use, you will have ability to search up to 309805 listings and access to richer information than found on REALTOR.ca through my website.

