Sold
Listing ID: W12133993
285 Glenwood Cres , Caledon, L7E 1Z5, Peel
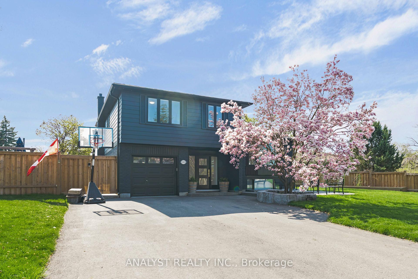
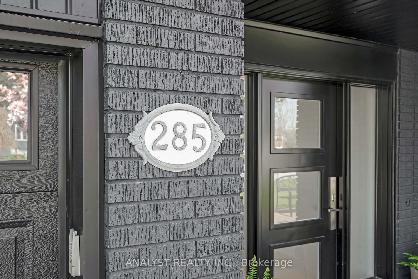
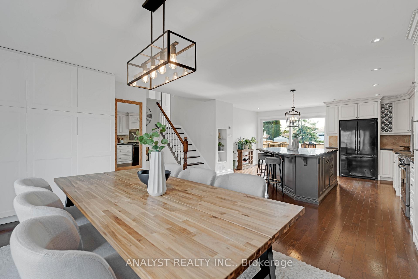

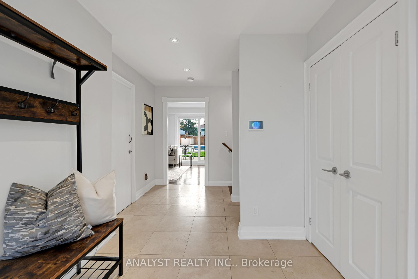
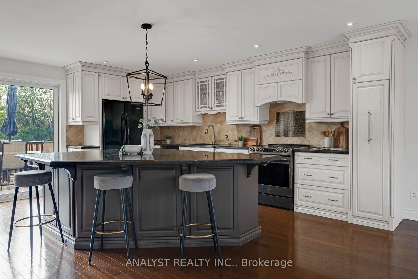
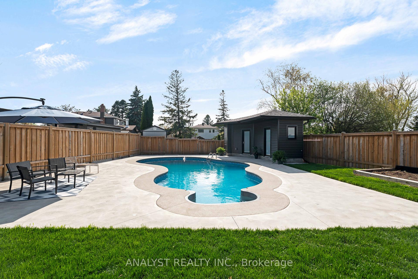
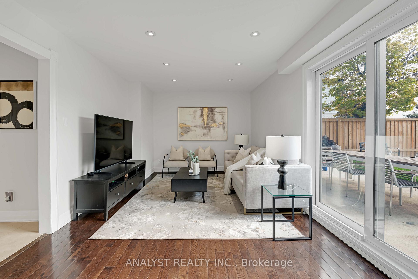
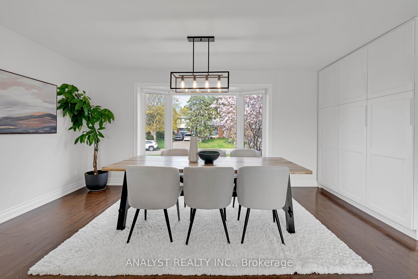
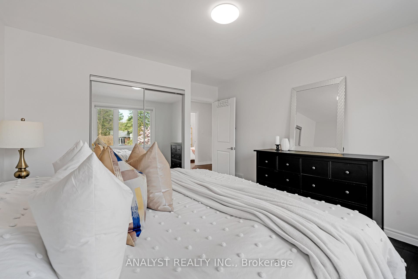
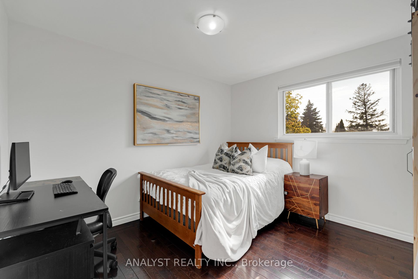
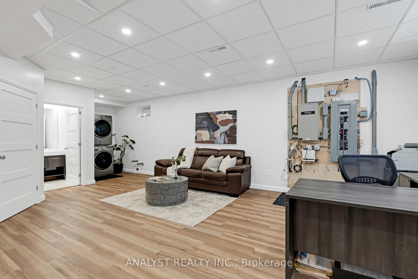
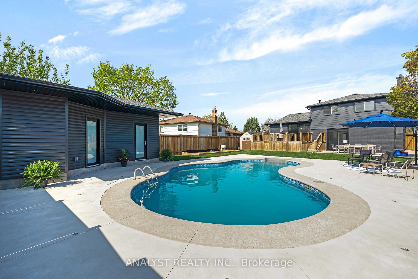
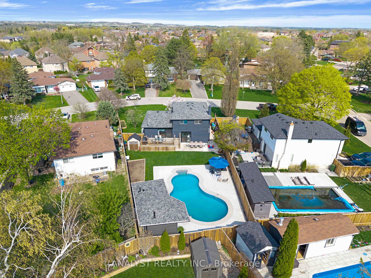
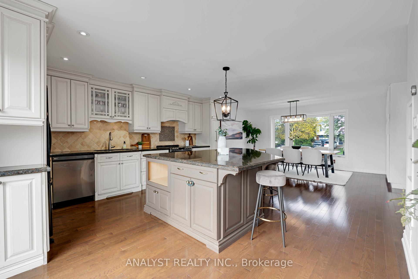
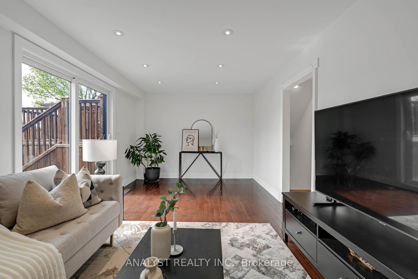
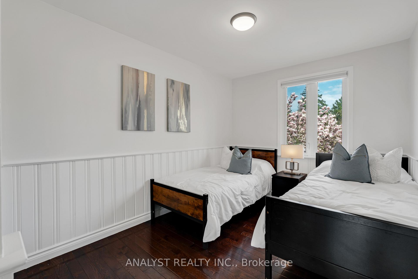
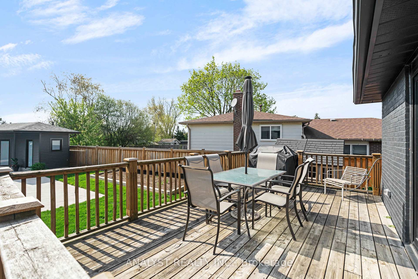
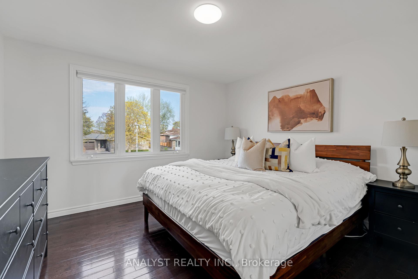
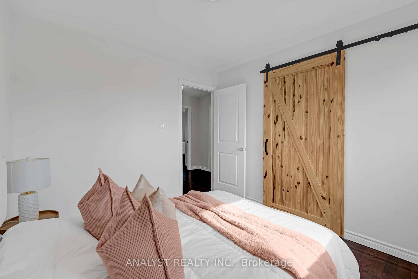
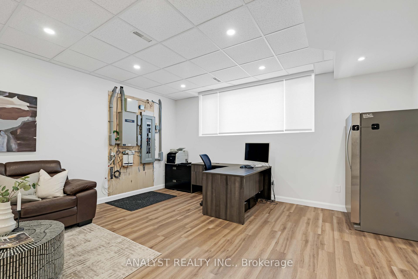
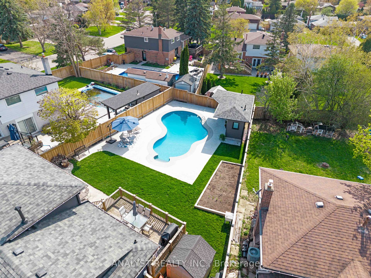
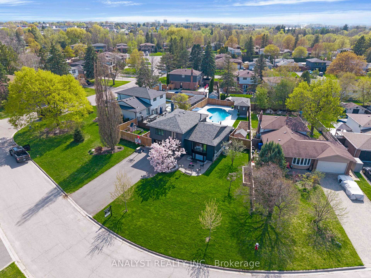
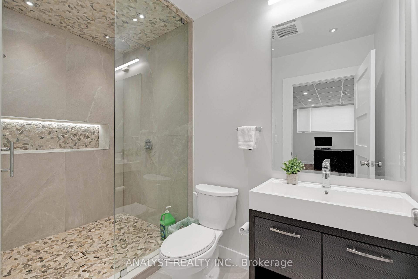
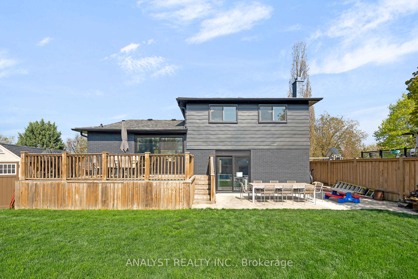
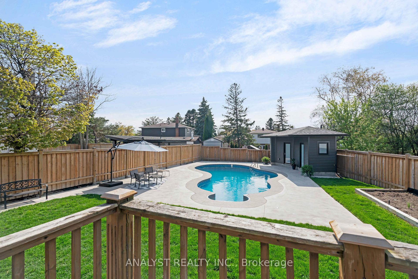
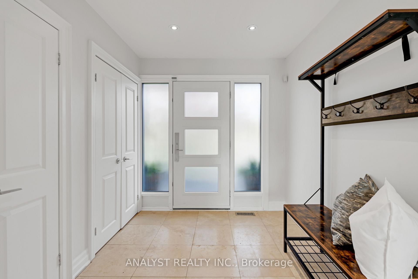
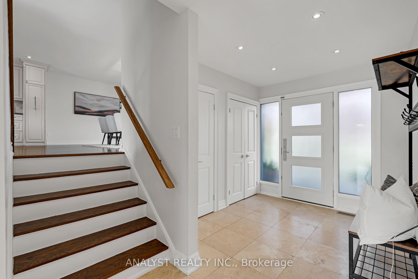
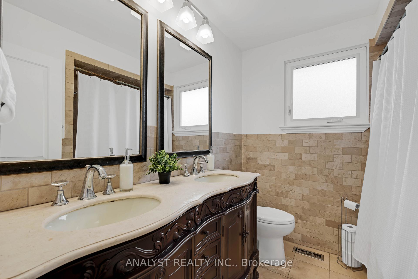
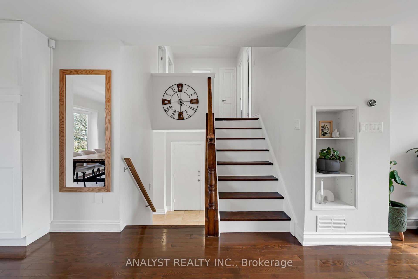
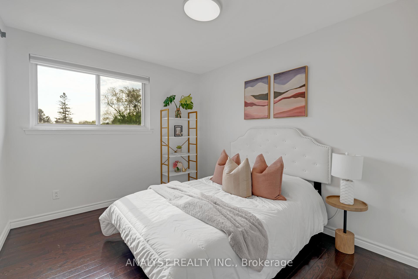
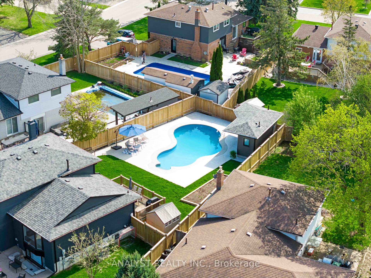
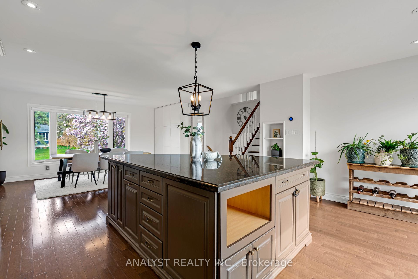

































| South Hill Beauty on a Rare 83' x 145' premium oversized lot in the heart of South Hill. 285 Glenwood Crescent offers exceptional value in one of Boltons most sought-after neighborhoods. This open-concept four-level sidesplit is loaded with quality upgrades, featuring hardwood floors, granite countertops, and a layout that flows effortlessly for everyday living and entertaining. The professionally landscaped backyard is a true retreat with a 18' x 36' heated in-ground pool, new concrete pool deck (2022), with sump, heater, pool pump & all new plumbing (2022). Enjoy the cabana with new siding and roof in 2025 and roughed-in for a 3 piece washroom. Internet, NG, hydro and alarm are all present as well. The underpinned basement impresses with 9-foot ceilings, a 3-piece washroom with heated floors, interior waterproofing with weeping tile and sump pump, and a foundation rated to support a future addition. New oak stairs add warmth and character, while the mechanicals have all been thoughtfully updated including a manifold system. The home includes a 200-amp service with auto transfer switch, ready for generator hookup, and features a new furnace (2021), AC(2021) and owned hot water tank. New roof and plywood (2020). Major upgrades in 2019 include a new front door, custom sliding doors off the kitchen and family room, and a large bay window with built-in storage. The spacious kitchen boasts a new dishwasher (2023) and stove (2022). Outside, an exposed aggregate front patio installed in 2022 compliments the premium 4" thick asphalt driveway, offering parking for 6 vehicles. This is a turn-key home with thoughtful renovations, ideal for families or buyers planning to grow into the space. A rare find in a quiet, established community. Dont miss your chance to own a standout property in South Hill. |
| Listed Price | $1,288,888 |
| Taxes: | $4500.00 |
| Occupancy: | Owner |
| Address: | 285 Glenwood Cres , Caledon, L7E 1Z5, Peel |
| Acreage: | < .50 |
| Directions/Cross Streets: | Allan / Newlove |
| Rooms: | 7 |
| Rooms +: | 1 |
| Bedrooms: | 4 |
| Bedrooms +: | 0 |
| Family Room: | T |
| Basement: | Finished |
| Level/Floor | Room | Length(ft) | Width(ft) | Descriptions | |
| Room 1 | Main | Kitchen | 17.06 | 16.99 | Hardwood Floor, Renovated, W/O To Deck |
| Room 2 | Main | Dining Ro | 17.06 | 10.5 | Hardwood Floor, Open Concept, Bay Window |
| Room 3 | Main | Family Ro | 21.09 | 10.89 | Hardwood Floor, W/O To Pool, Pot Lights |
| Room 4 | Upper | Primary B | 13.81 | 12.23 | Hardwood Floor, Double Closet, Window |
| Room 5 | Upper | Bedroom 2 | 13.81 | 9.02 | Hardwood Floor, Double Closet, Window |
| Room 6 | Upper | Bedroom 3 | 11.25 | 9.45 | Hardwood Floor, Closet, Irregular Room |
| Room 7 | Upper | Bedroom 4 | 11.74 | 11.25 | Hardwood Floor, Closet, Window |
| Room 8 | Lower | Office | 14.6 | 12.46 | Broadloom, Closet, Window |
| Washroom Type | No. of Pieces | Level |
| Washroom Type 1 | 5 | Upper |
| Washroom Type 2 | 3 | Lower |
| Washroom Type 3 | 0 | |
| Washroom Type 4 | 0 | |
| Washroom Type 5 | 0 | |
| Washroom Type 6 | 5 | Upper |
| Washroom Type 7 | 3 | Lower |
| Washroom Type 8 | 0 | |
| Washroom Type 9 | 0 | |
| Washroom Type 10 | 0 | |
| Washroom Type 11 | 5 | Upper |
| Washroom Type 12 | 3 | Lower |
| Washroom Type 13 | 0 | |
| Washroom Type 14 | 0 | |
| Washroom Type 15 | 0 |
| Total Area: | 0.00 |
| Property Type: | Detached |
| Style: | Sidesplit 4 |
| Exterior: | Aluminum Siding, Brick |
| Garage Type: | Attached |
| (Parking/)Drive: | Private |
| Drive Parking Spaces: | 6 |
| Park #1 | |
| Parking Type: | Private |
| Park #2 | |
| Parking Type: | Private |
| Pool: | Inground |
| Other Structures: | Garden Shed |
| Approximatly Square Footage: | 1500-2000 |
| Property Features: | Fenced Yard, School |
| CAC Included: | N |
| Water Included: | N |
| Cabel TV Included: | N |
| Common Elements Included: | N |
| Heat Included: | N |
| Parking Included: | N |
| Condo Tax Included: | N |
| Building Insurance Included: | N |
| Fireplace/Stove: | N |
| Heat Type: | Forced Air |
| Central Air Conditioning: | Central Air |
| Central Vac: | N |
| Laundry Level: | Syste |
| Ensuite Laundry: | F |
| Elevator Lift: | False |
| Sewers: | Sewer |
| Utilities-Cable: | Y |
| Utilities-Hydro: | Y |
| Although the information displayed is believed to be accurate, no warranties or representations are made of any kind. |
| ANALYST REALTY INC. |
- Listing -1 of 0
|
|

Dir:
Irregular lot
| Virtual Tour | Book Showing | Email a Friend |
Jump To:
At a Glance:
| Type: | Freehold - Detached |
| Area: | Peel |
| Municipality: | Caledon |
| Neighbourhood: | Bolton East |
| Style: | Sidesplit 4 |
| Lot Size: | x 144.92(Feet) |
| Approximate Age: | |
| Tax: | $4,500 |
| Maintenance Fee: | $0 |
| Beds: | 4 |
| Baths: | 2 |
| Garage: | 0 |
| Fireplace: | N |
| Air Conditioning: | |
| Pool: | Inground |
Locatin Map:

Contact Info
SOLTANIAN REAL ESTATE
Brokerage sharon@soltanianrealestate.com SOLTANIAN REAL ESTATE, Brokerage Independently owned and operated. 175 Willowdale Avenue #100, Toronto, Ontario M2N 4Y9 Office: 416-901-8881Fax: 416-901-9881Cell: 416-901-9881Office LocationFind us on map
Listing added to your favorite list
Looking for resale homes?

By agreeing to Terms of Use, you will have ability to search up to 295962 listings and access to richer information than found on REALTOR.ca through my website.

