$699,000
Available - For Sale
Listing ID: C12134468
380 Macpherson Aven , Toronto, M4V 3E3, Toronto
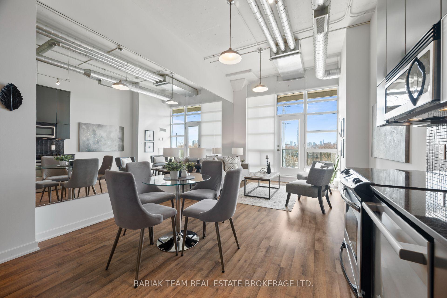
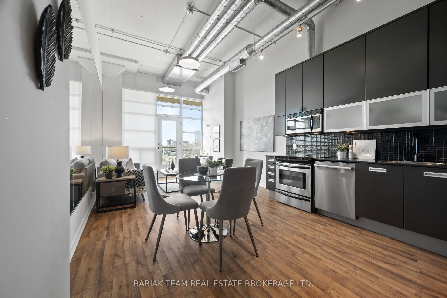
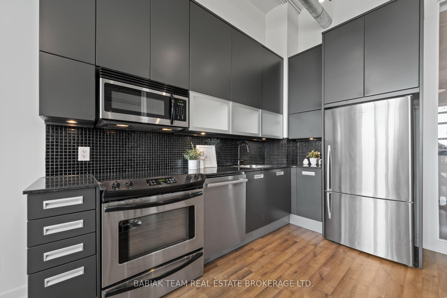
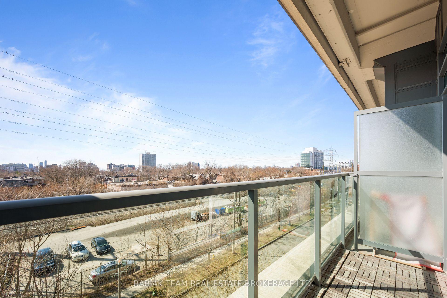

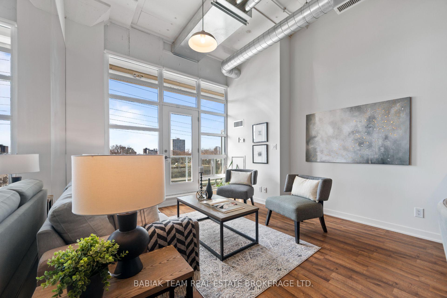
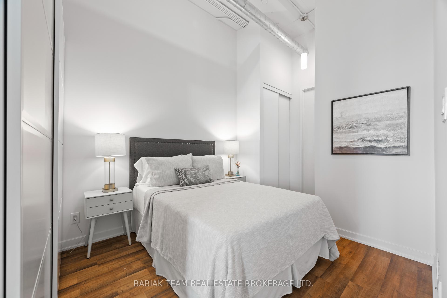
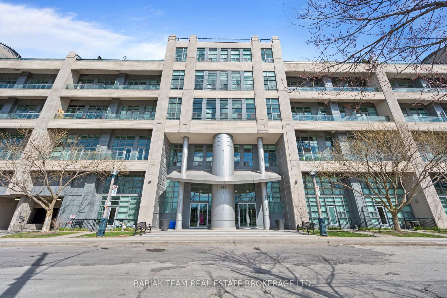
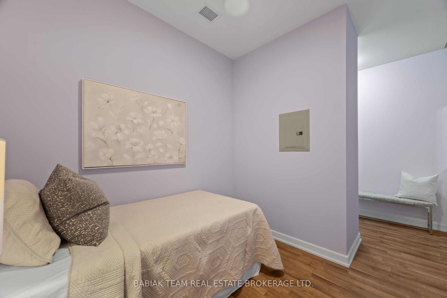
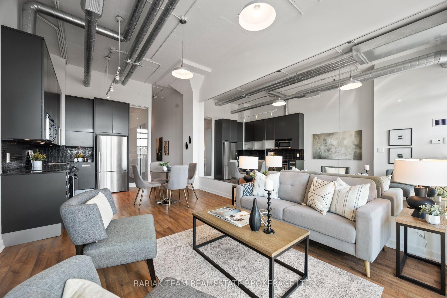
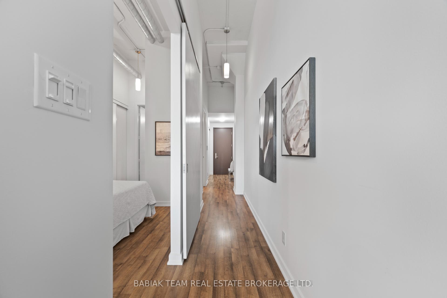
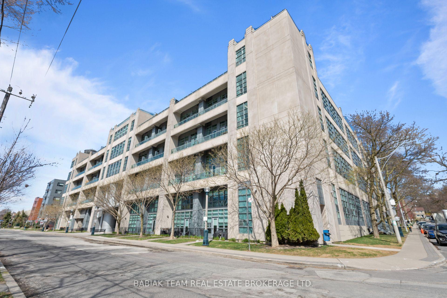
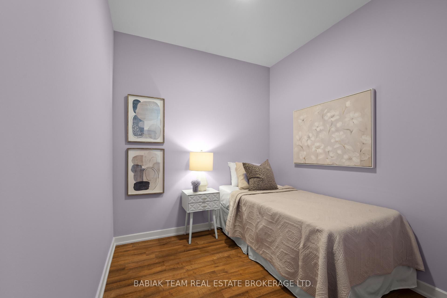
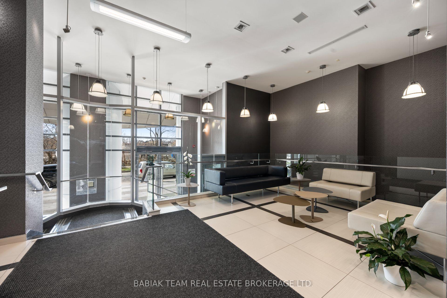
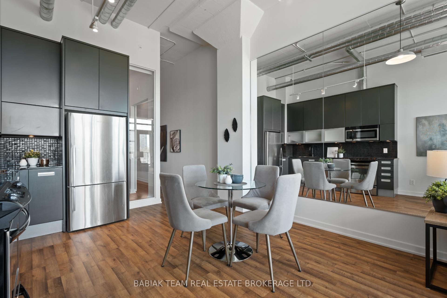
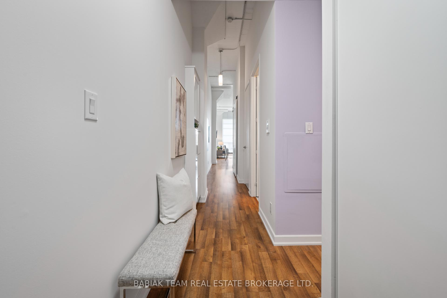
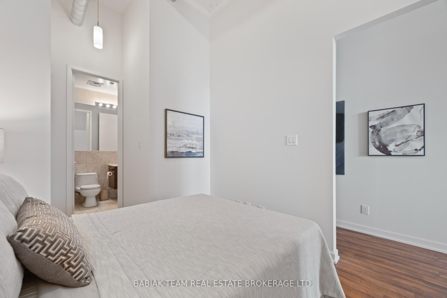
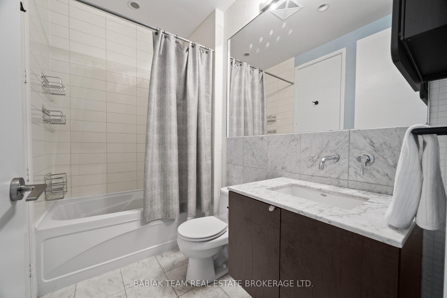
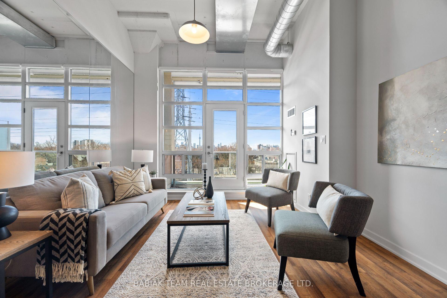
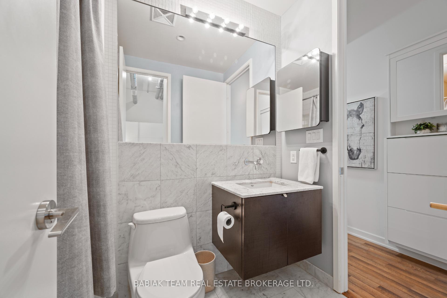
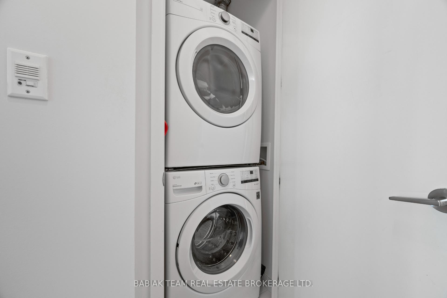


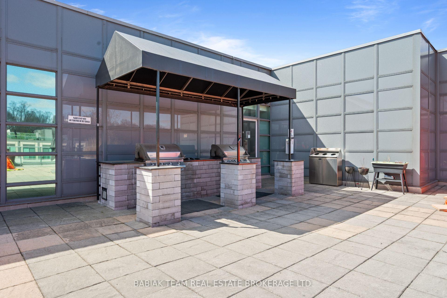

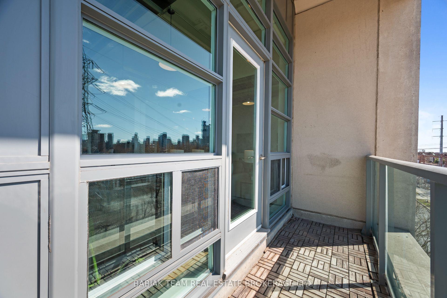
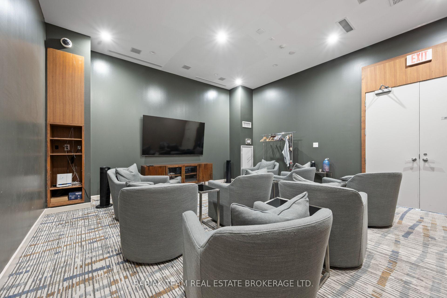
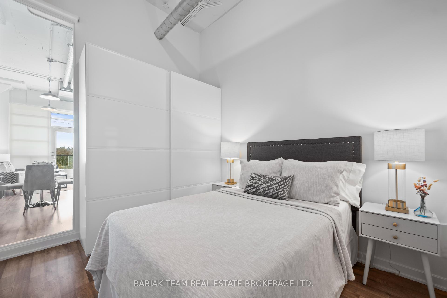
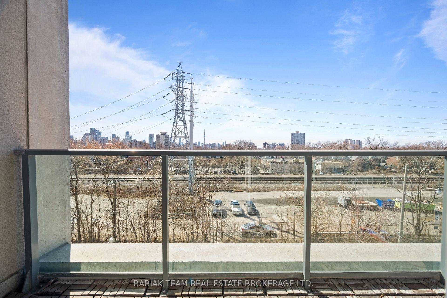
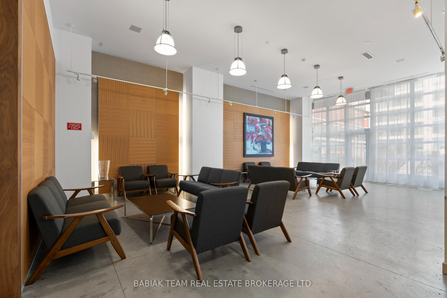
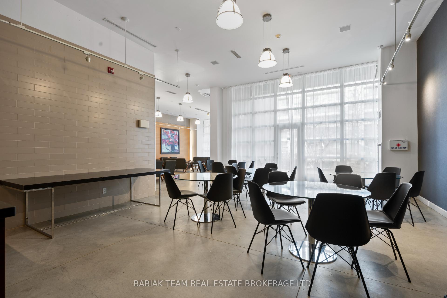































| Welcome to Madison Avenue Lofts in the heart of Casa Loma! This 1+1 bed loft offers 740 sq. ft. of open-concept living with 12' ceilings and large south-facing windows providing stunning CN Tower and city skyline views. Features include a modern kitchen with stainless steel appliances including a new Bosch dishwasher, a bedroom with ample closet space and semi-ensuite, a spacious den ideal for an office or guest space, ensuite laundry and a private balcony. This unit also includes everything you need for convenient city living: a dedicated parking space with a private bike rack, plus a locker for extra storage. Even better, the maintenance fees cover water, heat, and Bell Fibre Unlimited Internet and cable TV - an exceptional value of over $200/month. Enjoy top-tier building amenities including a fitness centre, sauna, theatre room, party room, rooftop terrace with BBQs, 24-hour concierge, visitor parking, and a beautifully landscaped courtyard. Steps from Dupont Station, George Brown College, parks, and the shops and restaurants of The Annex and Yorkville. Just move in and enjoy! Status Certificate, 3D Tour & Floor Plans Available. Offers welcome anytime. |
| Price | $699,000 |
| Taxes: | $3161.58 |
| Occupancy: | Owner |
| Address: | 380 Macpherson Aven , Toronto, M4V 3E3, Toronto |
| Postal Code: | M4V 3E3 |
| Province/State: | Toronto |
| Directions/Cross Streets: | Spadina Rd & Dupont St |
| Level/Floor | Room | Length(ft) | Width(ft) | Descriptions | |
| Room 1 | Flat | Living Ro | 13.32 | 12.6 | Window Floor to Ceil, W/O To Balcony |
| Room 2 | Flat | Kitchen | 12.6 | 10.99 | Stainless Steel Appl, Open Concept, Track Lighting |
| Room 3 | Flat | Primary B | 11.58 | 8.99 | Semi Ensuite, Window, Closet |
| Room 4 | Flat | Den | 8.5 | 8 |
| Washroom Type | No. of Pieces | Level |
| Washroom Type 1 | 4 | Flat |
| Washroom Type 2 | 0 | |
| Washroom Type 3 | 0 | |
| Washroom Type 4 | 0 | |
| Washroom Type 5 | 0 | |
| Washroom Type 6 | 4 | Flat |
| Washroom Type 7 | 0 | |
| Washroom Type 8 | 0 | |
| Washroom Type 9 | 0 | |
| Washroom Type 10 | 0 |
| Total Area: | 0.00 |
| Washrooms: | 1 |
| Heat Type: | Forced Air |
| Central Air Conditioning: | Central Air |
$
%
Years
This calculator is for demonstration purposes only. Always consult a professional
financial advisor before making personal financial decisions.
| Although the information displayed is believed to be accurate, no warranties or representations are made of any kind. |
| BABIAK TEAM REAL ESTATE BROKERAGE LTD. |
- Listing -1 of 0
|
|

Dir:
416-901-9881
Bus:
416-901-8881
Fax:
416-901-9881
| Virtual Tour | Book Showing | Email a Friend |
Jump To:
At a Glance:
| Type: | Com - Condo Apartment |
| Area: | Toronto |
| Municipality: | Toronto C02 |
| Neighbourhood: | Casa Loma |
| Style: | Loft |
| Lot Size: | x 0.00() |
| Approximate Age: | |
| Tax: | $3,161.58 |
| Maintenance Fee: | $740.05 |
| Beds: | 1+1 |
| Baths: | 1 |
| Garage: | 0 |
| Fireplace: | N |
| Air Conditioning: | |
| Pool: |
Locatin Map:
Payment Calculator:

Contact Info
SOLTANIAN REAL ESTATE
Brokerage sharon@soltanianrealestate.com SOLTANIAN REAL ESTATE, Brokerage Independently owned and operated. 175 Willowdale Avenue #100, Toronto, Ontario M2N 4Y9 Office: 416-901-8881Fax: 416-901-9881Cell: 416-901-9881Office LocationFind us on map
Listing added to your favorite list
Looking for resale homes?

By agreeing to Terms of Use, you will have ability to search up to 295962 listings and access to richer information than found on REALTOR.ca through my website.

