$2,100
Available - For Rent
Listing ID: N12137692
21 Victoria Stre East , East Gwillimbury, L0G 1M0, York
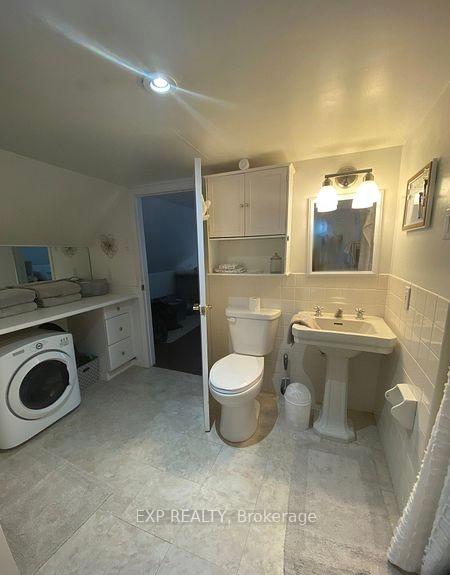

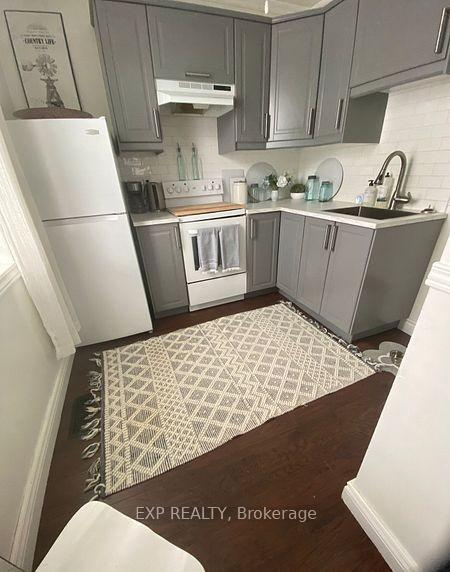
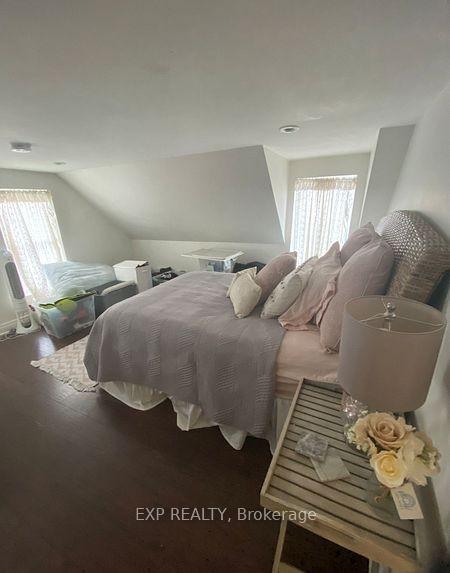
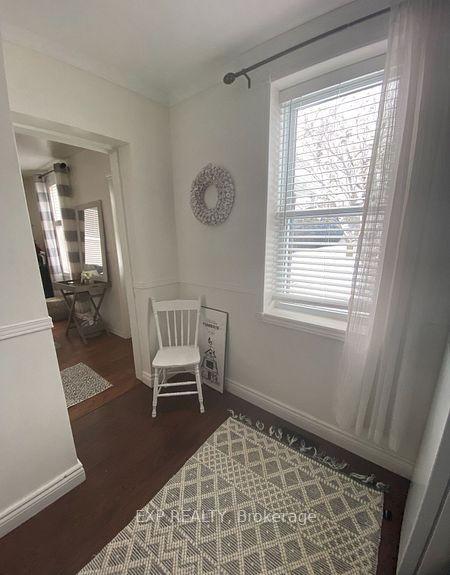
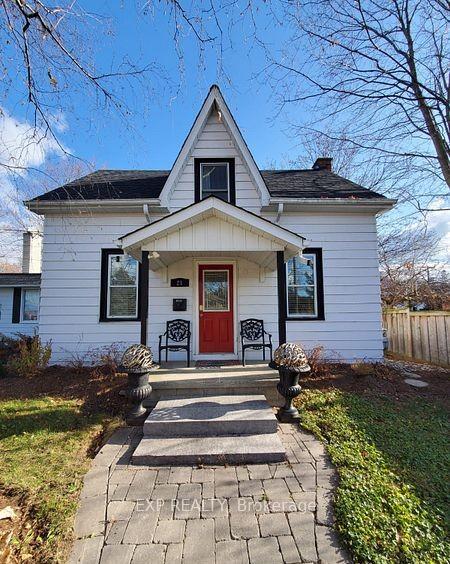
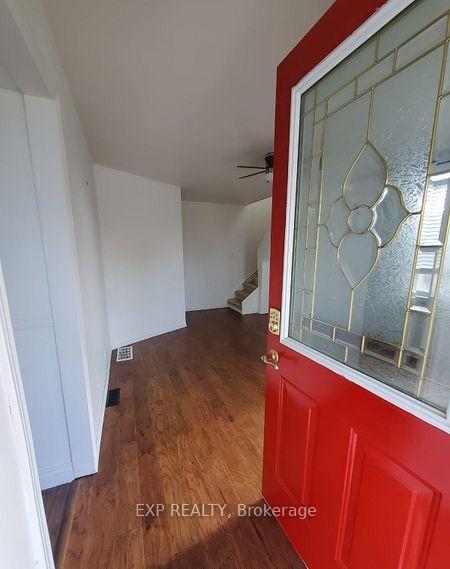

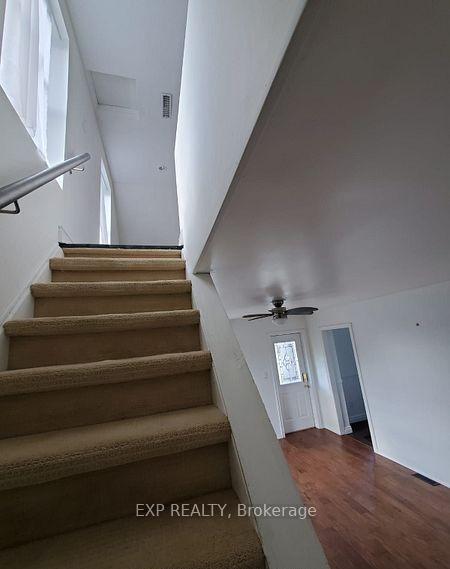
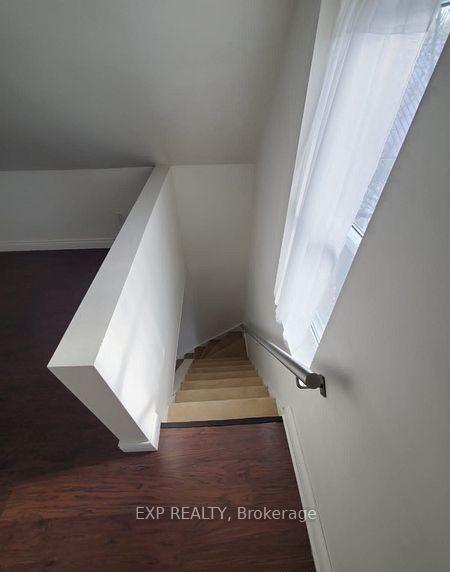










| Tucked Away In A Peaceful, Private Setting, This Two-Story Garden Suite Is A Rare And Refined Retreat Just 15 Minutes From Newmarket And Hwy 404. Designed With Both Elegance And Comfort In Mind, The Suite Features Rich Hardwood Flooring And A Bright, Open-Concept Layout That Invites Natural Light Throughout The Space. The Stylish Modern Kitchen Seamlessly Blends Into The Living Area, Creating A Perfect Environment For Both Everyday Living And Entertaining. Upstairs, The Expansive Loft-Style Bedroom Offers A True Sanctuary, Complete With A Generous Walk-In Closet And A Private Ensuite Bathroom That Includes In-Suite Laundry. Large Garden-Level Windows Provide Tranquil Views And Reinforce The Sense Of Seclusion And Serenity. Ideal For Someone Seeking A Blend Of Sophistication And Calm, This Suite Includes One Dedicated Parking Space And Is Surrounded By Lush Garden Landscaping, Offering The Ultimate In Privacy. Tenant To Pay 40% Of Utilities. This Is More Than Just A Rental, Its A Hidden Garden Haven Designed For A Refined Lifestyle. Welcome Home! |
| Price | $2,100 |
| Taxes: | $0.00 |
| Occupancy: | Owner+T |
| Address: | 21 Victoria Stre East , East Gwillimbury, L0G 1M0, York |
| Acreage: | .50-1.99 |
| Directions/Cross Streets: | Shannon and Victoria St |
| Rooms: | 3 |
| Bedrooms: | 1 |
| Bedrooms +: | 1 |
| Family Room: | F |
| Basement: | None |
| Furnished: | Unfu |
| Level/Floor | Room | Length(ft) | Width(ft) | Descriptions | |
| Room 1 | Main | Living Ro | 17.97 | 14.99 | Hardwood Floor, Large Window |
| Room 2 | Main | Kitchen | 8.99 | 9.97 | Hardwood Floor, Eat-in Kitchen |
| Room 3 | Second | Primary B | 17.97 | 14.99 | Hardwood Floor, 3 Pc Ensuite, Walk-In Closet(s) |
| Washroom Type | No. of Pieces | Level |
| Washroom Type 1 | 3 | Second |
| Washroom Type 2 | 0 | |
| Washroom Type 3 | 0 | |
| Washroom Type 4 | 0 | |
| Washroom Type 5 | 0 | |
| Washroom Type 6 | 3 | Second |
| Washroom Type 7 | 0 | |
| Washroom Type 8 | 0 | |
| Washroom Type 9 | 0 | |
| Washroom Type 10 | 0 | |
| Washroom Type 11 | 3 | Second |
| Washroom Type 12 | 0 | |
| Washroom Type 13 | 0 | |
| Washroom Type 14 | 0 | |
| Washroom Type 15 | 0 |
| Total Area: | 0.00 |
| Property Type: | Detached |
| Style: | 1 1/2 Storey |
| Exterior: | Aluminum Siding |
| Garage Type: | None |
| (Parking/)Drive: | Private |
| Drive Parking Spaces: | 1 |
| Park #1 | |
| Parking Type: | Private |
| Park #2 | |
| Parking Type: | Private |
| Pool: | None |
| Laundry Access: | Ensuite |
| Approximatly Square Footage: | 700-1100 |
| Property Features: | Arts Centre, Library |
| CAC Included: | N |
| Water Included: | N |
| Cabel TV Included: | N |
| Common Elements Included: | N |
| Heat Included: | N |
| Parking Included: | Y |
| Condo Tax Included: | N |
| Building Insurance Included: | N |
| Fireplace/Stove: | N |
| Heat Type: | Forced Air |
| Central Air Conditioning: | Central Air |
| Central Vac: | N |
| Laundry Level: | Syste |
| Ensuite Laundry: | F |
| Elevator Lift: | False |
| Sewers: | Sewer |
| Utilities-Cable: | A |
| Utilities-Hydro: | Y |
| Although the information displayed is believed to be accurate, no warranties or representations are made of any kind. |
| EXP REALTY |
- Listing -1 of 0
|
|

Dir:
416-901-9881
Bus:
416-901-8881
Fax:
416-901-9881
| Book Showing | Email a Friend |
Jump To:
At a Glance:
| Type: | Freehold - Detached |
| Area: | York |
| Municipality: | East Gwillimbury |
| Neighbourhood: | Mt Albert |
| Style: | 1 1/2 Storey |
| Lot Size: | x 0.00() |
| Approximate Age: | |
| Tax: | $0 |
| Maintenance Fee: | $0 |
| Beds: | 1+1 |
| Baths: | 1 |
| Garage: | 0 |
| Fireplace: | N |
| Air Conditioning: | |
| Pool: | None |
Locatin Map:

Contact Info
SOLTANIAN REAL ESTATE
Brokerage sharon@soltanianrealestate.com SOLTANIAN REAL ESTATE, Brokerage Independently owned and operated. 175 Willowdale Avenue #100, Toronto, Ontario M2N 4Y9 Office: 416-901-8881Fax: 416-901-9881Cell: 416-901-9881Office LocationFind us on map
Listing added to your favorite list
Looking for resale homes?

By agreeing to Terms of Use, you will have ability to search up to 290699 listings and access to richer information than found on REALTOR.ca through my website.

