$529,000
Available - For Sale
Listing ID: X12138263
44 Ferguson Aven , Fort Erie, L2A 5J3, Niagara
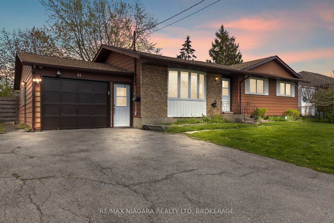
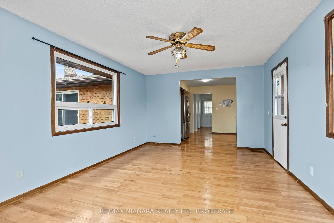
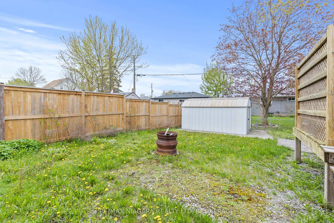
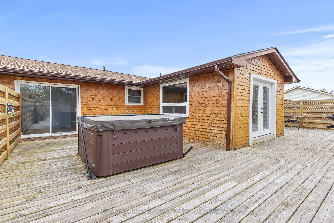
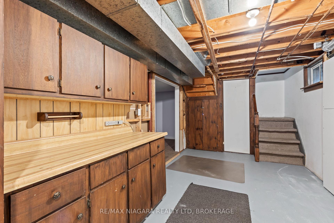
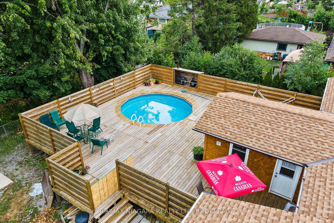
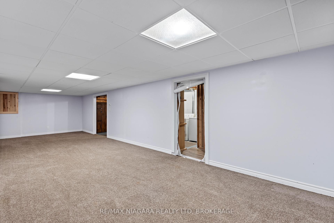
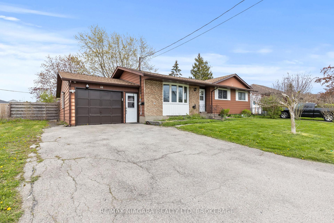
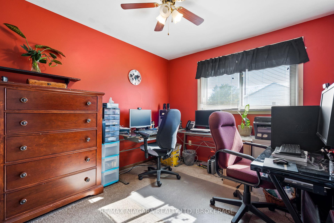
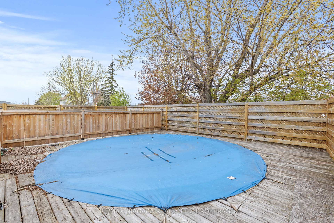
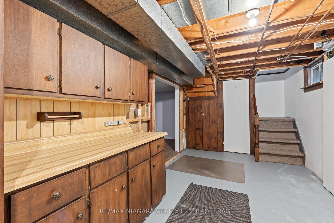

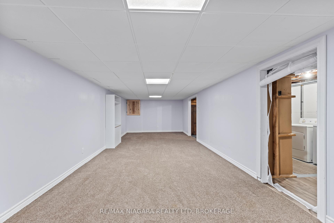
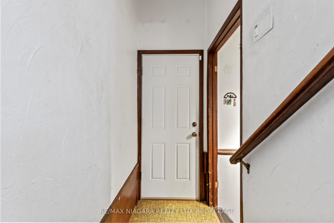
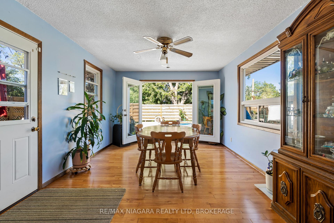
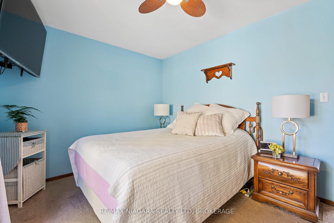
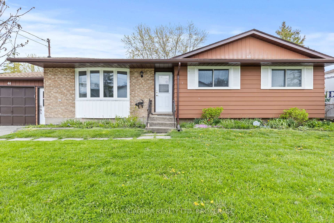
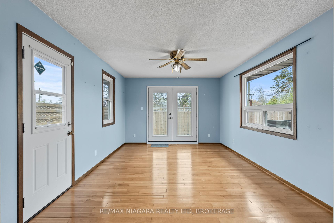
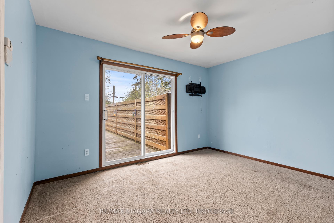
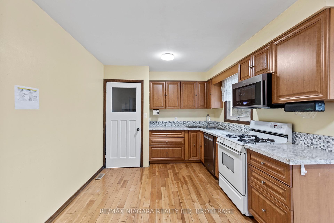
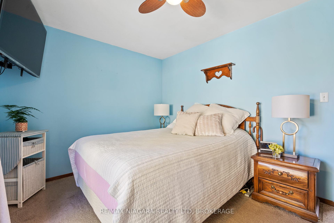
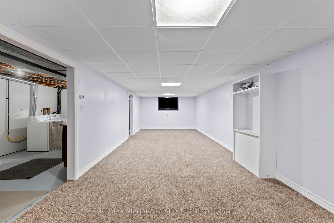
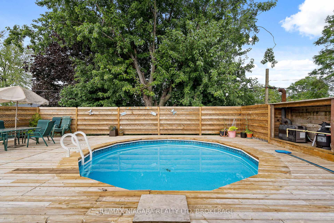
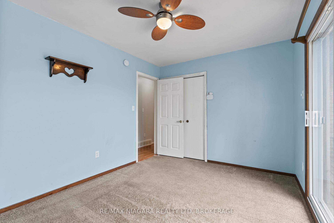
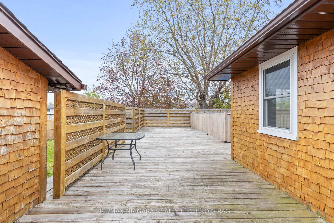
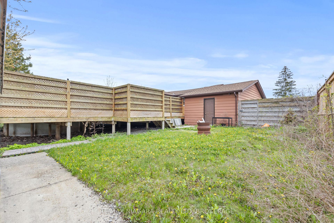
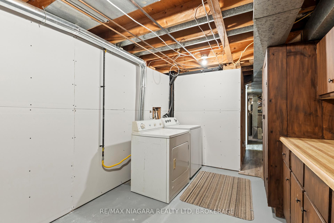
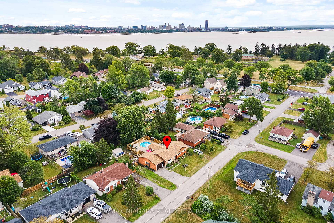
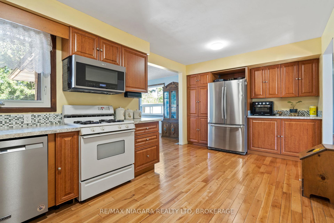
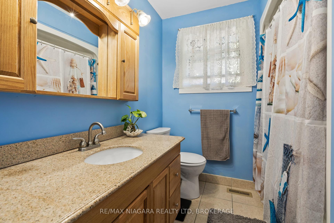

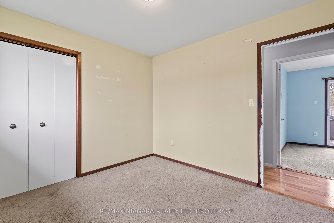
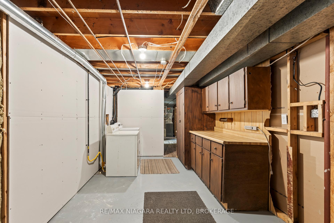
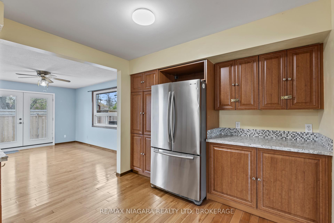
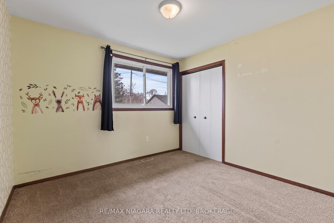
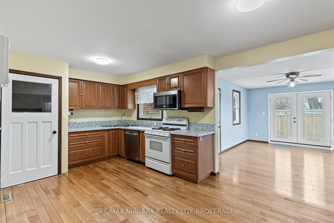
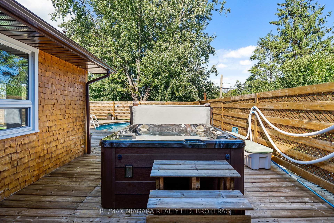
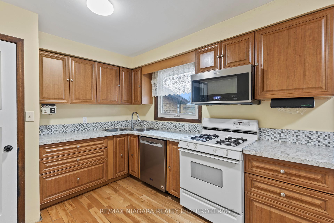
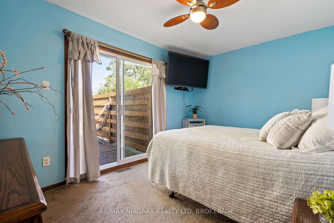
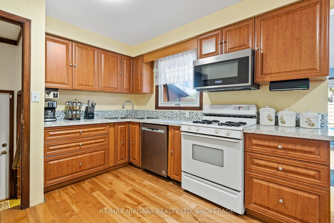
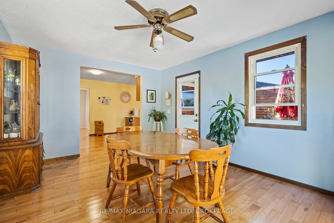
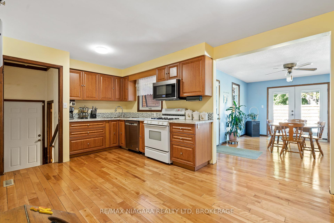
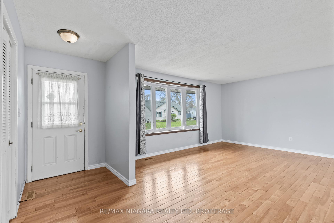
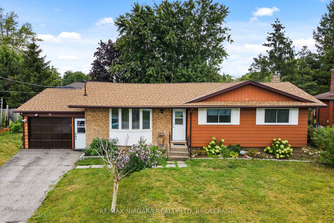
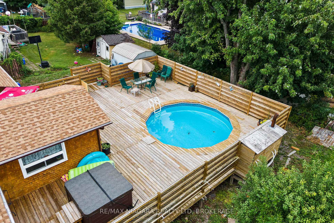
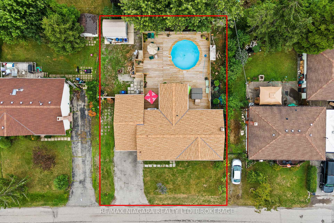
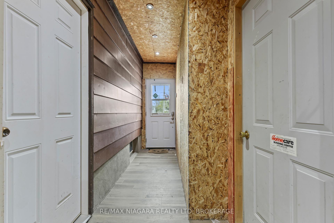
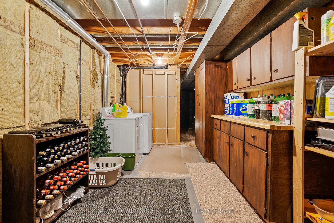
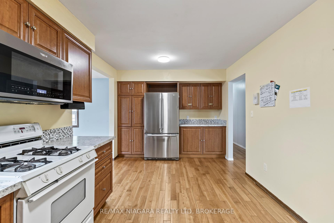

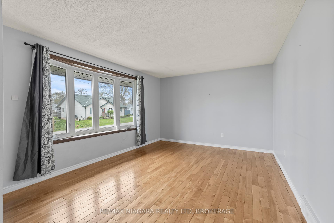
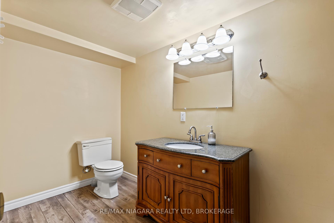
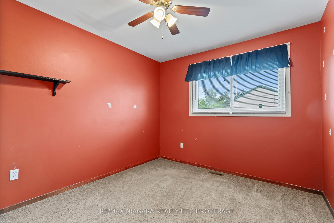
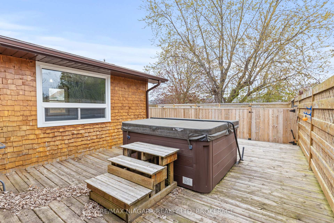
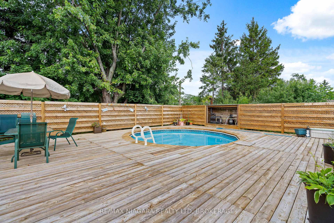
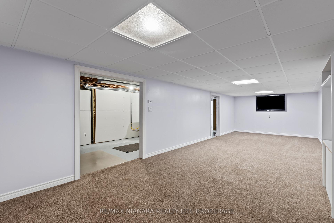
























































| Welcome to 44 Ferguson Avenue Your Ideal Home in the Heart of Fort ErieWhether you're a first-time buyer or retiree seeking peaceful living, 44 Ferguson offers the perfect blend of charm, updates, and location.This solid bungalow is nestled in a quiet, family-friendly neighbourhood that feels tucked away from the hustle, yet just minutes from everything you need. Inside, you'll find three main-floor bedrooms, a cozy front living room, and a spacious kitchen that flows into a sun-filled dining area. The finished basement adds a generous rec room and potential for a fourth bedroom perfect for guests, hobbies, or a home office.Step outside into your private backyard retreat: a fully fenced yard with an above-ground pool, hot tub, and gated deck. Safe and secure, its ideal for year-round enjoyment, pets, or anyone dreaming of a day home setup.Enjoy peace of mind with a new furnace and AC (2023) for year-round comfort.Location is everything and here, you're just: 3 mins to the QEW5 mins to Walmart, No Frills, Sobeys, Shoppers, RONA, Winners, gas stations & local restaurants20 mins to Niagara FallsA short drive to the US border & BuffaloSteps to the Friendship Trail & nearby walking pathsClose to the Niagara Parkway a scenic 55 km drive along the river from Fort Erie to Niagara-on-the-LakeEnjoy big-city convenience with small-town charm, surrounded by natural beauty, historic landmarks like Old Fort Erie, and a strong sense of community.Additional features: detached garage with storage/workshop space, double-wide driveway, garden shed, alarm system, exterior cameras, and appliances included.This home checks all the boxes comfort, location, updates, and outdoor living all wrapped up in one incredible value. Its rare to find so much, for so little, in such a perfect spot. 44 Ferguson is a hidden gem. |
| Price | $529,000 |
| Taxes: | $3783.00 |
| Occupancy: | Vacant |
| Address: | 44 Ferguson Aven , Fort Erie, L2A 5J3, Niagara |
| Directions/Cross Streets: | Dominion To Ferguson |
| Rooms: | 7 |
| Rooms +: | 5 |
| Bedrooms: | 3 |
| Bedrooms +: | 0 |
| Family Room: | F |
| Basement: | Full, Partially Fi |
| Level/Floor | Room | Length(ft) | Width(ft) | Descriptions | |
| Room 1 | Main | Living Ro | 14.83 | 11.41 | |
| Room 2 | Main | Kitchen | 17.91 | 9.51 | |
| Room 3 | Main | Den | 10.66 | 15.15 | |
| Room 4 | Main | Primary B | 12.82 | 9.51 | |
| Room 5 | Main | Bedroom 2 | 10.5 | 9.51 | |
| Room 6 | Main | Bedroom 3 | 8.82 | 10.92 | |
| Room 7 | Basement | Recreatio | 32.24 | 11.25 | |
| Room 8 | Basement | Laundry | 18.66 | 9.68 | |
| Room 9 | Basement | Utility R | 6 | 9.68 | |
| Room 10 | Basement | Office | 8.82 | 11.25 |
| Washroom Type | No. of Pieces | Level |
| Washroom Type 1 | 3 | Main |
| Washroom Type 2 | 2 | Basement |
| Washroom Type 3 | 0 | |
| Washroom Type 4 | 0 | |
| Washroom Type 5 | 0 | |
| Washroom Type 6 | 3 | Main |
| Washroom Type 7 | 2 | Basement |
| Washroom Type 8 | 0 | |
| Washroom Type 9 | 0 | |
| Washroom Type 10 | 0 |
| Total Area: | 0.00 |
| Property Type: | Detached |
| Style: | Bungalow |
| Exterior: | Aluminum Siding, Other |
| Garage Type: | Attached |
| (Parking/)Drive: | Private Do |
| Drive Parking Spaces: | 4 |
| Park #1 | |
| Parking Type: | Private Do |
| Park #2 | |
| Parking Type: | Private Do |
| Pool: | Above Gr |
| Approximatly Square Footage: | 1100-1500 |
| CAC Included: | N |
| Water Included: | N |
| Cabel TV Included: | N |
| Common Elements Included: | N |
| Heat Included: | N |
| Parking Included: | N |
| Condo Tax Included: | N |
| Building Insurance Included: | N |
| Fireplace/Stove: | N |
| Heat Type: | Forced Air |
| Central Air Conditioning: | Central Air |
| Central Vac: | N |
| Laundry Level: | Syste |
| Ensuite Laundry: | F |
| Sewers: | Sewer |
$
%
Years
This calculator is for demonstration purposes only. Always consult a professional
financial advisor before making personal financial decisions.
| Although the information displayed is believed to be accurate, no warranties or representations are made of any kind. |
| RE/MAX NIAGARA REALTY LTD, BROKERAGE |
- Listing -1 of 0
|
|

Dir:
416-901-9881
Bus:
416-901-8881
Fax:
416-901-9881
| Book Showing | Email a Friend |
Jump To:
At a Glance:
| Type: | Freehold - Detached |
| Area: | Niagara |
| Municipality: | Fort Erie |
| Neighbourhood: | 333 - Lakeshore |
| Style: | Bungalow |
| Lot Size: | x 108.00(Feet) |
| Approximate Age: | |
| Tax: | $3,783 |
| Maintenance Fee: | $0 |
| Beds: | 3 |
| Baths: | 2 |
| Garage: | 0 |
| Fireplace: | N |
| Air Conditioning: | |
| Pool: | Above Gr |
Locatin Map:
Payment Calculator:

Contact Info
SOLTANIAN REAL ESTATE
Brokerage sharon@soltanianrealestate.com SOLTANIAN REAL ESTATE, Brokerage Independently owned and operated. 175 Willowdale Avenue #100, Toronto, Ontario M2N 4Y9 Office: 416-901-8881Fax: 416-901-9881Cell: 416-901-9881Office LocationFind us on map
Listing added to your favorite list
Looking for resale homes?

By agreeing to Terms of Use, you will have ability to search up to 294615 listings and access to richer information than found on REALTOR.ca through my website.

