$479,900
Available - For Sale
Listing ID: X12144877
17 Madoc Stre , Marmora and Lake, K0K 2M0, Hastings
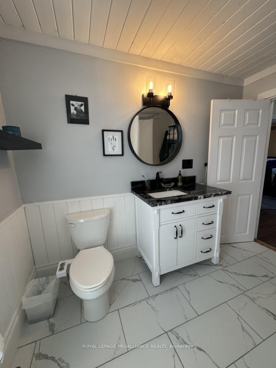
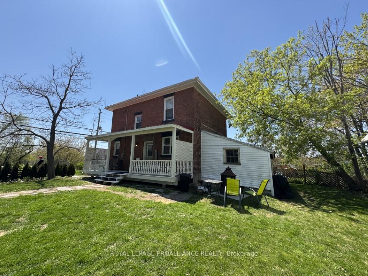
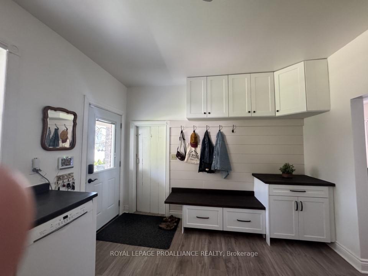
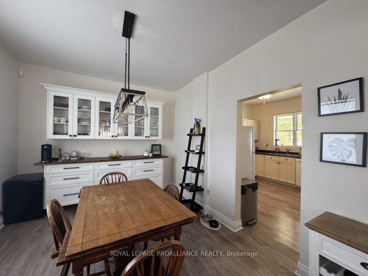
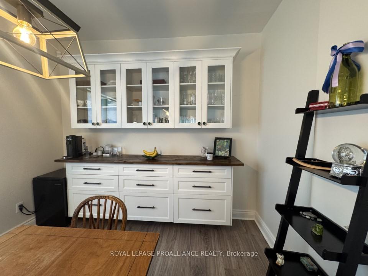
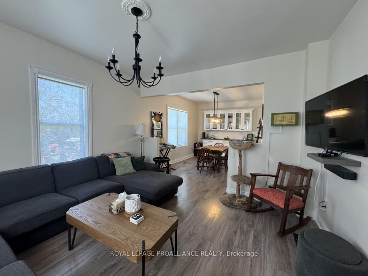
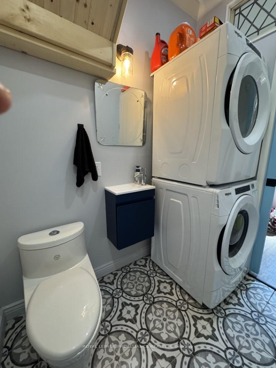
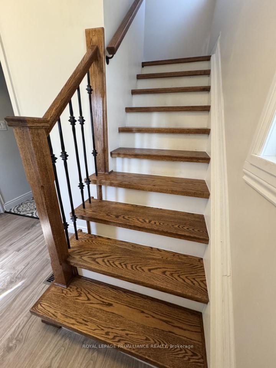
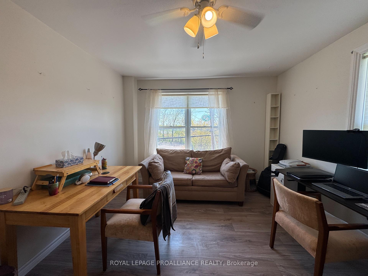
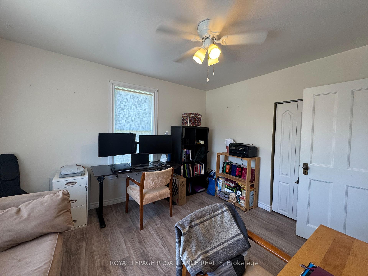
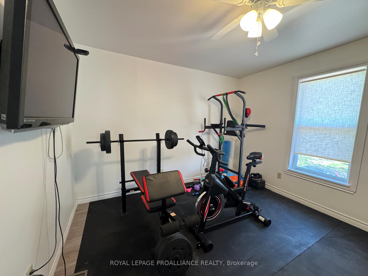
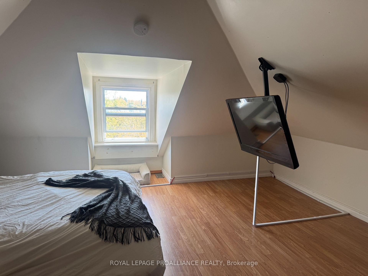
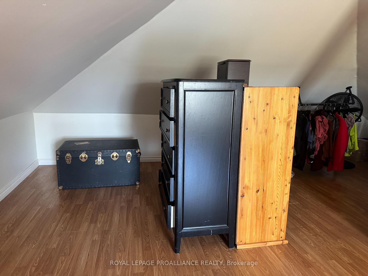
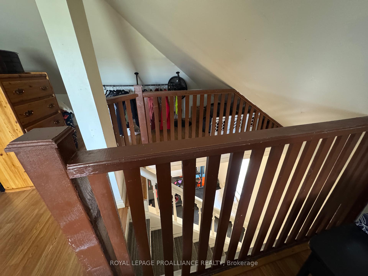
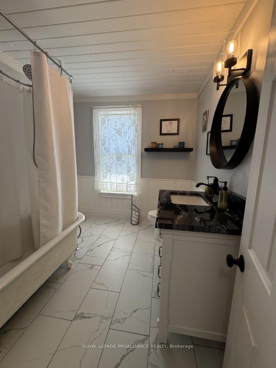

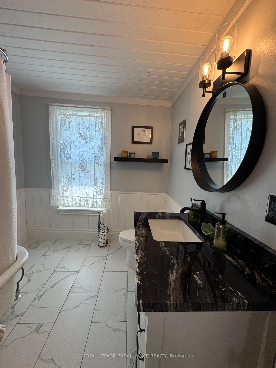
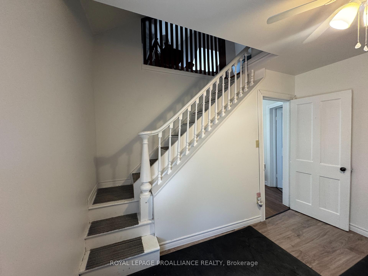
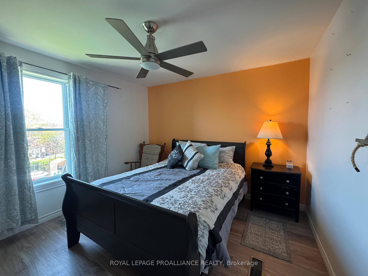
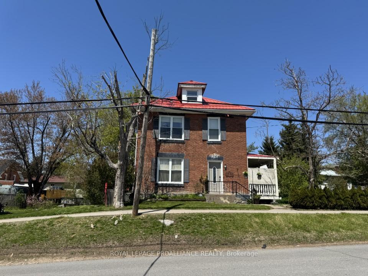

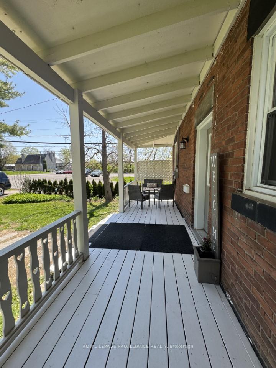
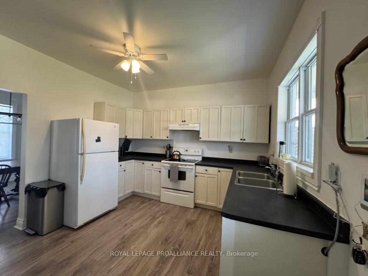
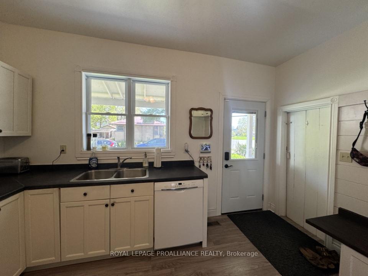
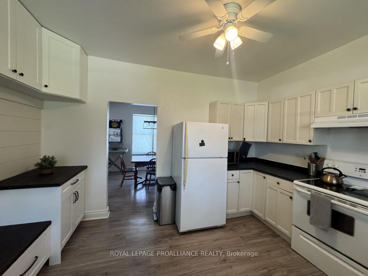
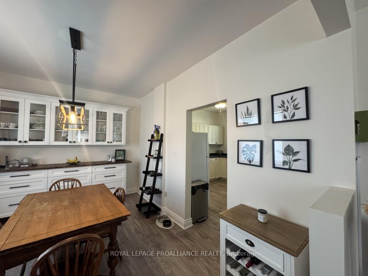

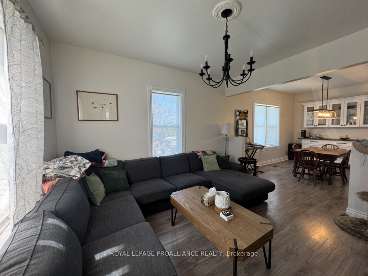
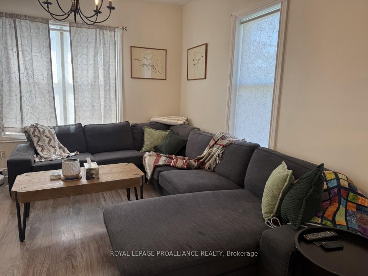
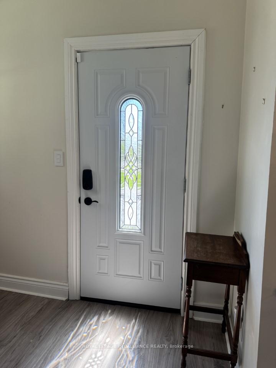
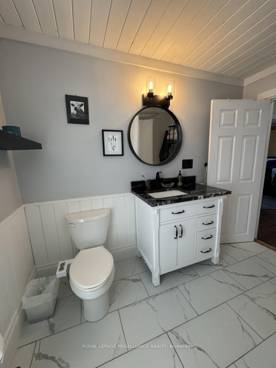

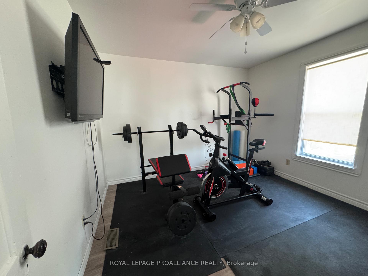
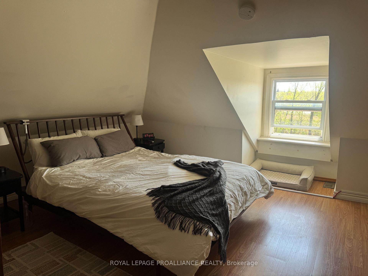
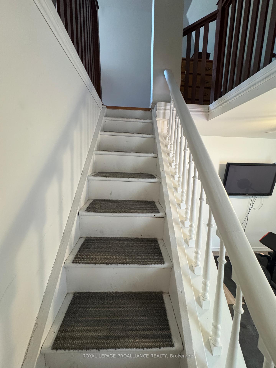
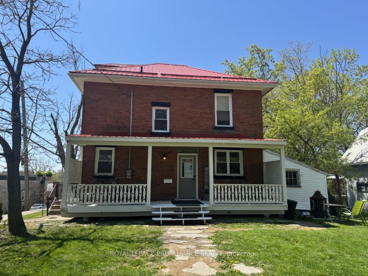
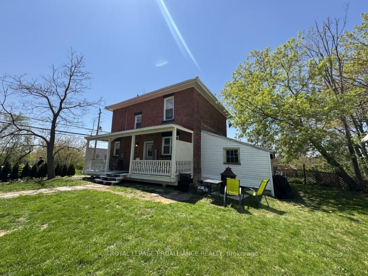
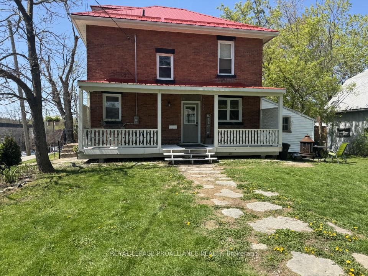






































| Charming 2.5 -Storey Brick Home in the Heart of Marmora. Welcome to this beautifully maintained and character-filled brick home nestled in the picturesque and welcoming town of Marmora. Full of timeless charm and tasteful modern updates, this 2.5-storey residence is a perfect blend of history and comfort. Step onto the inviting front porch, a perfect place to sip your morning coffee and take in the peaceful small-town atmosphere. Inside, the bright and functional kitchen flows seamlessly into a warm and spacious dining room, complete with a custom coffee bar, built-in cabinetry for wine glasses, and display space for your special dishes. Enjoy year-round comfort with a gas furnace and central air conditioning. The cozy living room offers a relaxing retreat at the end of the day, while a recently renovated 2-piece bathroom with integrated laundry adds everyday convenience. Upstairs, elegant new oak stairs lead to the second level featuring two comfortable bedrooms, a dedicated workout or office nook, and a stylish 4-piece bathroom. This updated bath pairs a classic clawfoot tub with modern ceramic flooring, a contemporary sink, and a sleek vanity. The entire third floor is currently used as the primary bedroom -a spacious, serene hideaway perfect for unwinding in peace. Located just a short walk from Marmora's scenic riverfront, trails, and parks. You'll enjoy kayaking, canoeing, or boating nearby. The municipal park offers a splash pad, playground, ball diamond, beach area, and picnic spots ideal for family fun. Plus, outdoor lovers will appreciate the easy access to local ATV trails. With an easy commute to Peterborough, Belleville, and other surrounding communities, this home offers the best of small-town living with big-city convenience close at hand. MLS #: 40449212Dont miss this rare opportunity to own a truly special home in a vibrant, nature-filled community! |
| Price | $479,900 |
| Taxes: | $2038.00 |
| Assessment Year: | 2025 |
| Occupancy: | Owner |
| Address: | 17 Madoc Stre , Marmora and Lake, K0K 2M0, Hastings |
| Acreage: | < .50 |
| Directions/Cross Streets: | Forsyth |
| Rooms: | 4 |
| Rooms +: | 5 |
| Bedrooms: | 3 |
| Bedrooms +: | 1 |
| Family Room: | F |
| Basement: | Unfinished, Partial Base |
| Level/Floor | Room | Length(ft) | Width(ft) | Descriptions | |
| Room 1 | Main | Kitchen | 13.38 | 11.64 | B/I Dishwasher |
| Room 2 | Main | Dining Ro | 10.3 | 8.4 | |
| Room 3 | Main | Living Ro | 12.99 | 12.56 | |
| Room 4 | Main | Bathroom | 5.51 | 6.82 | Combined w/Laundry |
| Room 5 | Second | Bedroom 2 | 12.66 | 12.6 | |
| Room 6 | Second | Bedroom 3 | 11.15 | 10.99 | |
| Room 7 | Second | Bedroom 4 | 11.05 | 10.3 | |
| Room 8 | Second | Bathroom | 9.51 | 7.74 | 4 Pc Bath |
| Room 9 | Third | Primary B | 22.07 | 17.32 |
| Washroom Type | No. of Pieces | Level |
| Washroom Type 1 | 2 | Main |
| Washroom Type 2 | 4 | Second |
| Washroom Type 3 | 0 | |
| Washroom Type 4 | 0 | |
| Washroom Type 5 | 0 | |
| Washroom Type 6 | 2 | Main |
| Washroom Type 7 | 4 | Second |
| Washroom Type 8 | 0 | |
| Washroom Type 9 | 0 | |
| Washroom Type 10 | 0 |
| Total Area: | 0.00 |
| Property Type: | Detached |
| Style: | 2 1/2 Storey |
| Exterior: | Brick |
| Garage Type: | None |
| (Parking/)Drive: | Private |
| Drive Parking Spaces: | 4 |
| Park #1 | |
| Parking Type: | Private |
| Park #2 | |
| Parking Type: | Private |
| Pool: | None |
| Other Structures: | Storage |
| Approximatly Square Footage: | 1500-2000 |
| Property Features: | Beach, Campground |
| CAC Included: | N |
| Water Included: | N |
| Cabel TV Included: | N |
| Common Elements Included: | N |
| Heat Included: | N |
| Parking Included: | N |
| Condo Tax Included: | N |
| Building Insurance Included: | N |
| Fireplace/Stove: | N |
| Heat Type: | Forced Air |
| Central Air Conditioning: | Central Air |
| Central Vac: | N |
| Laundry Level: | Syste |
| Ensuite Laundry: | F |
| Elevator Lift: | False |
| Sewers: | Sewer |
| Utilities-Cable: | A |
| Utilities-Hydro: | Y |
$
%
Years
This calculator is for demonstration purposes only. Always consult a professional
financial advisor before making personal financial decisions.
| Although the information displayed is believed to be accurate, no warranties or representations are made of any kind. |
| ROYAL LEPAGE PROALLIANCE REALTY |
- Listing -1 of 0
|
|

Dir:
416-901-9881
Bus:
416-901-8881
Fax:
416-901-9881
| Virtual Tour | Book Showing | Email a Friend |
Jump To:
At a Glance:
| Type: | Freehold - Detached |
| Area: | Hastings |
| Municipality: | Marmora and Lake |
| Neighbourhood: | Dufferin Grove |
| Style: | 2 1/2 Storey |
| Lot Size: | x 66.96(Feet) |
| Approximate Age: | |
| Tax: | $2,038 |
| Maintenance Fee: | $0 |
| Beds: | 3+1 |
| Baths: | 2 |
| Garage: | 0 |
| Fireplace: | N |
| Air Conditioning: | |
| Pool: | None |
Locatin Map:
Payment Calculator:

Contact Info
SOLTANIAN REAL ESTATE
Brokerage sharon@soltanianrealestate.com SOLTANIAN REAL ESTATE, Brokerage Independently owned and operated. 175 Willowdale Avenue #100, Toronto, Ontario M2N 4Y9 Office: 416-901-8881Fax: 416-901-9881Cell: 416-901-9881Office LocationFind us on map
Listing added to your favorite list
Looking for resale homes?

By agreeing to Terms of Use, you will have ability to search up to 294480 listings and access to richer information than found on REALTOR.ca through my website.

