$649,000
Available - For Sale
Listing ID: X12145834
446 4th A Stre West , Owen Sound, N4K 3K1, Grey County
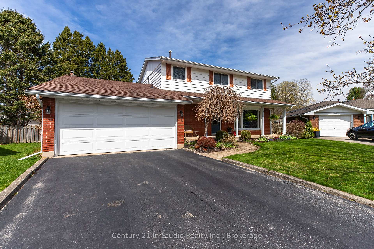

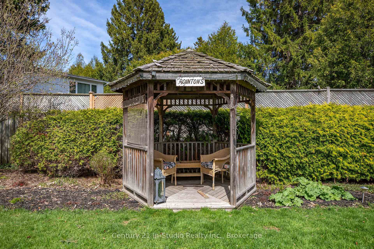

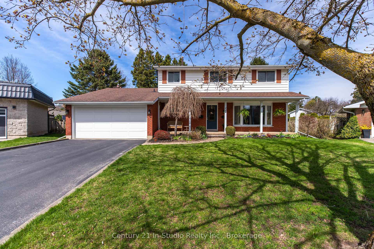
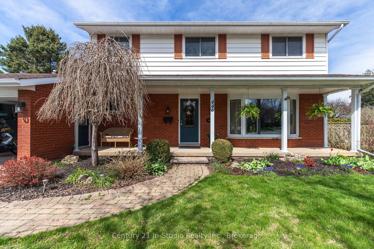
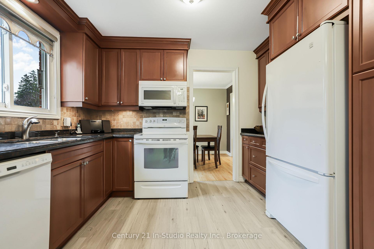
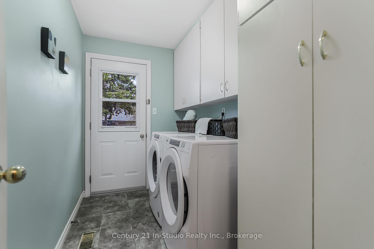
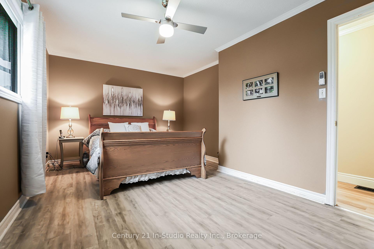
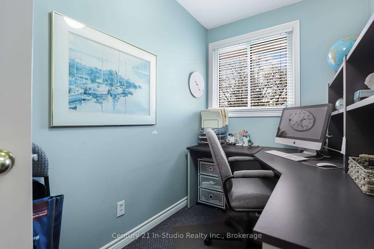
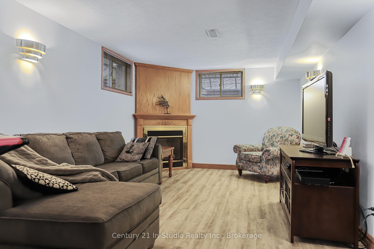
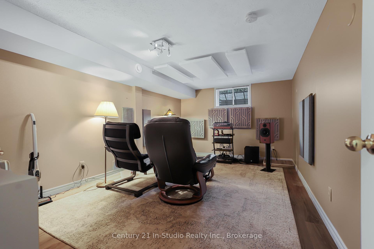
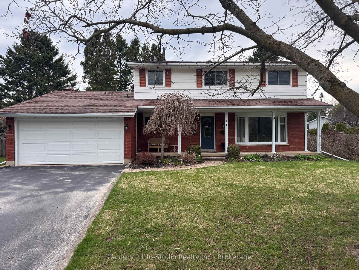
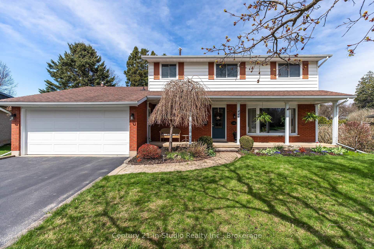

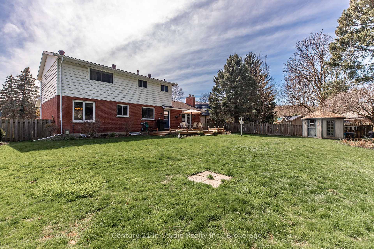
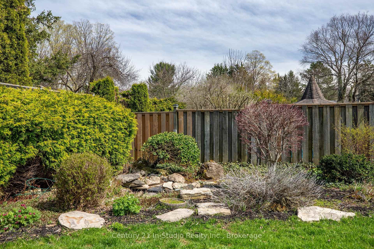
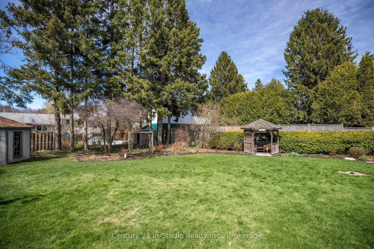
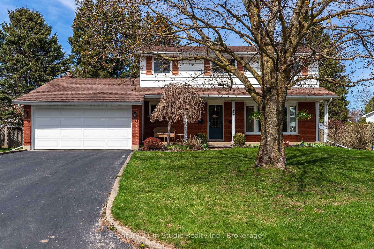
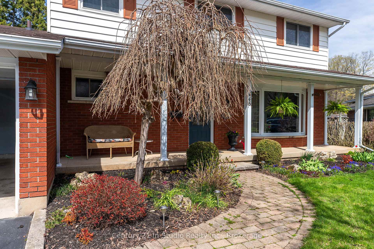
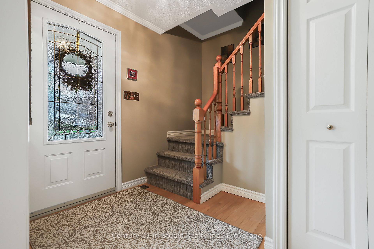
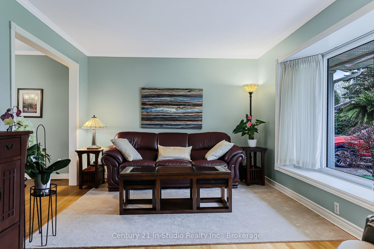
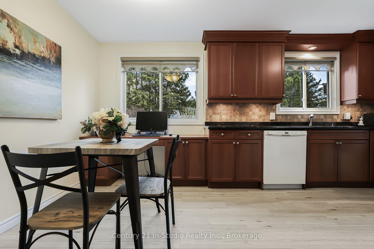
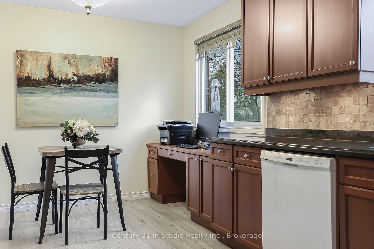
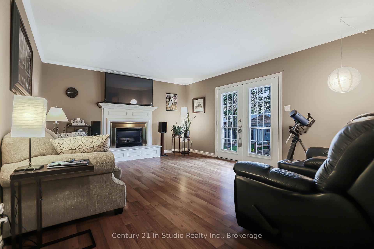
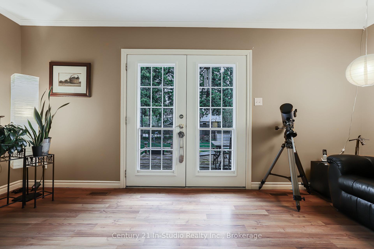
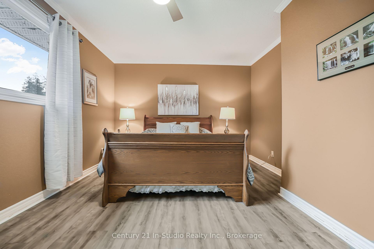
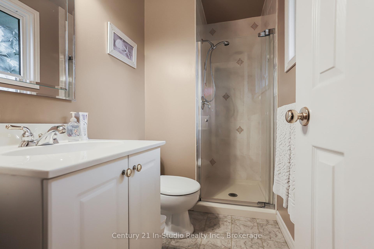
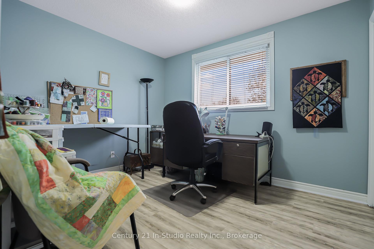
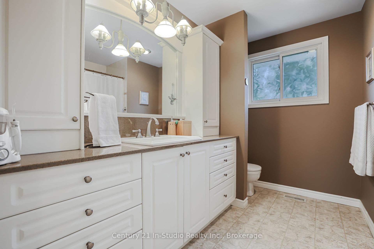
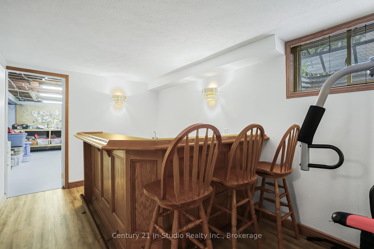
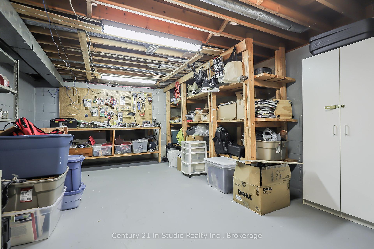
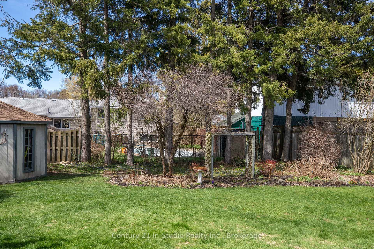
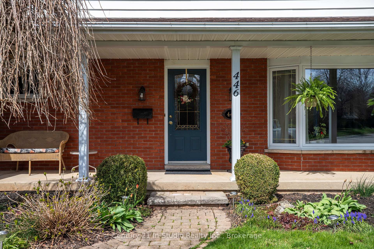
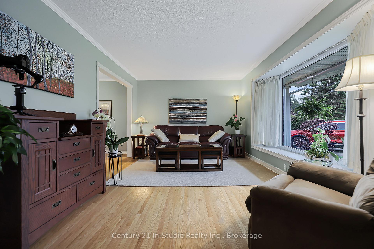
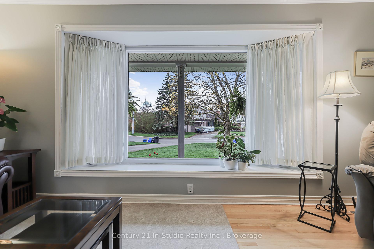
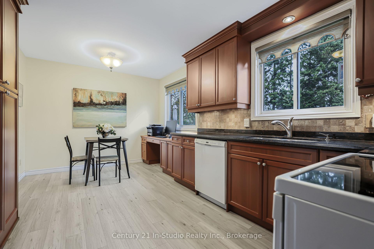
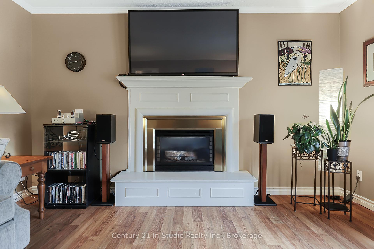
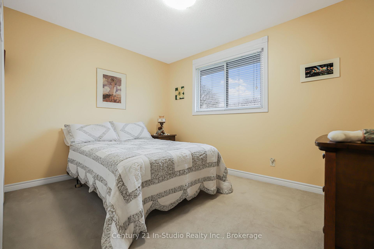
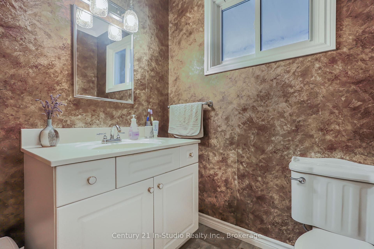








































| This home truly has everything you're looking for in a family property a spacious layout, a big private backyard, and a great location in one of Owen Sounds most desirable neighbourhoods.Step inside this charming 2-storey home and youll immediately appreciate the space and function it offers. The main floor features two separate living areas a bright front living room and a cozy recreation room with a natural gas fireplace and walkout access to the backyard. Theres also a formal dining room and a large eat-in kitchen, making it easy to host holidays, entertain guests, or just enjoy everyday family meals.Upstairs, you'll find three comfortable bedrooms, including a primary suite with a 3-piece ensuite, as well as a bonus room that's perfect for a home office, nursery, or quiet reading nook.The finished lower level adds even more versatility, with a large rec room featuring a wet bar and gas fireplace a perfect spot for movie nights or hosting friends. There's also a separate family room and a large utility/laundry room offering plenty of extra space for storage or hobbies.Outside, enjoy a generous private backyard that's ideal for kids, pets, or summer BBQs. The attached drive-in 2-car garage provides convenience and additional storage.This home checks all the boxes multiple living spaces, a finished basement, ensuite bathroom, private yard, and plenty of room for a growing family. Located close to schools, parks, and amenities, its a wonderful opportunity to settle down in a home that truly fits your lifestyle. |
| Price | $649,000 |
| Taxes: | $5883.00 |
| Assessment Year: | 2025 |
| Occupancy: | Owner |
| Address: | 446 4th A Stre West , Owen Sound, N4K 3K1, Grey County |
| Directions/Cross Streets: | 5th St W |
| Rooms: | 14 |
| Bedrooms: | 4 |
| Bedrooms +: | 0 |
| Family Room: | T |
| Basement: | Finished |
| Level/Floor | Room | Length(ft) | Width(ft) | Descriptions | |
| Room 1 | Main | Foyer | 12.23 | 6.26 | |
| Room 2 | Main | Living Ro | 16.83 | 10.99 | |
| Room 3 | Main | Kitchen | 16.83 | 8.99 | |
| Room 4 | Main | Dining Ro | 10.99 | 9.68 | |
| Room 5 | Main | Family Ro | 16.24 | 13.25 | |
| Room 6 | Main | Laundry | 9.74 | 5.58 | |
| Room 7 | Main | Bathroom | 5.67 | 4.43 | 2 Pc Bath |
| Room 8 | Second | Primary B | 18.4 | 9.68 | |
| Room 9 | Second | Bathroom | 5.15 | 4.43 | |
| Room 10 | Second | Bedroom 2 | 12.07 | 9.25 | |
| Room 11 | Second | Bedroom 3 | 11.15 | 9.25 | |
| Room 12 | Second | Office | 9.58 | 5.67 | |
| Room 13 | Second | Bathroom | 9.68 | 8.76 | |
| Room 14 | Basement | Recreatio | 29.49 | 9.74 | |
| Room 15 | Basement | Workshop | 20.01 | 12.66 |
| Washroom Type | No. of Pieces | Level |
| Washroom Type 1 | 2 | Main |
| Washroom Type 2 | 4 | Second |
| Washroom Type 3 | 3 | Second |
| Washroom Type 4 | 0 | |
| Washroom Type 5 | 0 | |
| Washroom Type 6 | 2 | Main |
| Washroom Type 7 | 4 | Second |
| Washroom Type 8 | 3 | Second |
| Washroom Type 9 | 0 | |
| Washroom Type 10 | 0 |
| Total Area: | 0.00 |
| Property Type: | Detached |
| Style: | 2-Storey |
| Exterior: | Metal/Steel Sidi, Brick |
| Garage Type: | Attached |
| Drive Parking Spaces: | 4 |
| Pool: | None |
| Other Structures: | Shed, Gazebo, |
| Approximatly Square Footage: | 1500-2000 |
| CAC Included: | N |
| Water Included: | N |
| Cabel TV Included: | N |
| Common Elements Included: | N |
| Heat Included: | N |
| Parking Included: | N |
| Condo Tax Included: | N |
| Building Insurance Included: | N |
| Fireplace/Stove: | Y |
| Heat Type: | Forced Air |
| Central Air Conditioning: | Central Air |
| Central Vac: | N |
| Laundry Level: | Syste |
| Ensuite Laundry: | F |
| Sewers: | Sewer |
$
%
Years
This calculator is for demonstration purposes only. Always consult a professional
financial advisor before making personal financial decisions.
| Although the information displayed is believed to be accurate, no warranties or representations are made of any kind. |
| Century 21 In-Studio Realty Inc. |
- Listing -1 of 0
|
|

Dir:
416-901-9881
Bus:
416-901-8881
Fax:
416-901-9881
| Book Showing | Email a Friend |
Jump To:
At a Glance:
| Type: | Freehold - Detached |
| Area: | Grey County |
| Municipality: | Owen Sound |
| Neighbourhood: | Owen Sound |
| Style: | 2-Storey |
| Lot Size: | x 127.36(Feet) |
| Approximate Age: | |
| Tax: | $5,883 |
| Maintenance Fee: | $0 |
| Beds: | 4 |
| Baths: | 3 |
| Garage: | 0 |
| Fireplace: | Y |
| Air Conditioning: | |
| Pool: | None |
Locatin Map:
Payment Calculator:

Contact Info
SOLTANIAN REAL ESTATE
Brokerage sharon@soltanianrealestate.com SOLTANIAN REAL ESTATE, Brokerage Independently owned and operated. 175 Willowdale Avenue #100, Toronto, Ontario M2N 4Y9 Office: 416-901-8881Fax: 416-901-9881Cell: 416-901-9881Office LocationFind us on map
Listing added to your favorite list
Looking for resale homes?

By agreeing to Terms of Use, you will have ability to search up to 294619 listings and access to richer information than found on REALTOR.ca through my website.

