$574,900
Available - For Sale
Listing ID: C12146348
120 Dallimore Circ , Toronto, M3C 4J1, Toronto
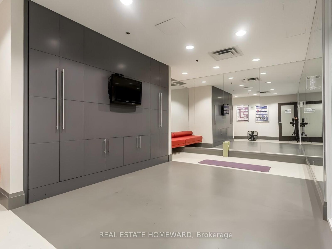
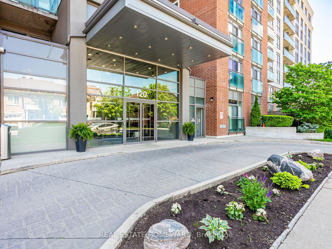
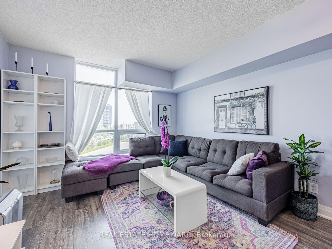
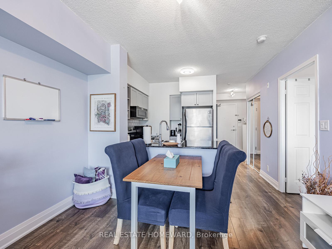
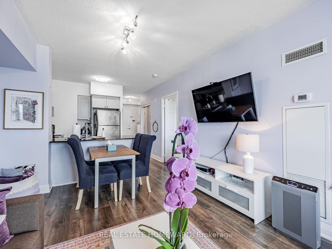
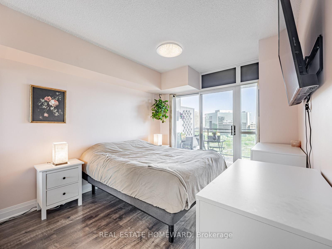
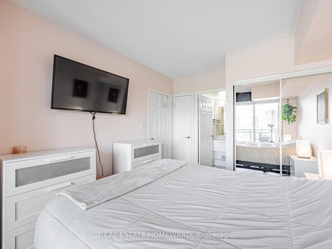
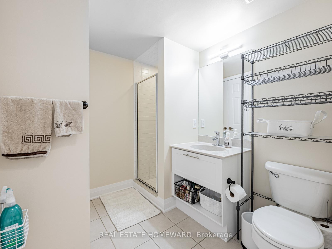
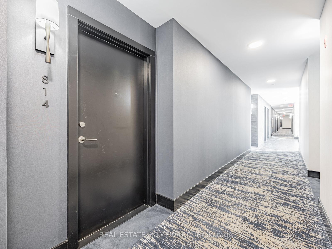
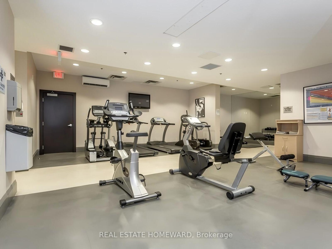
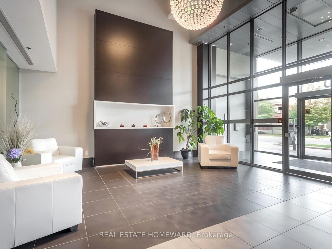
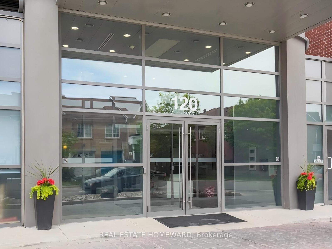
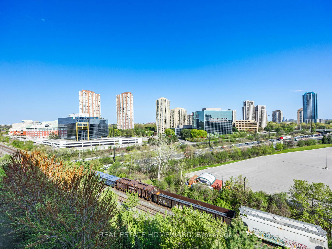
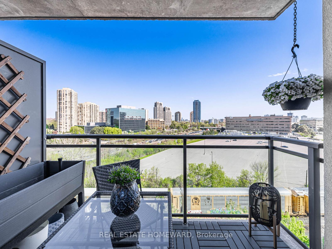

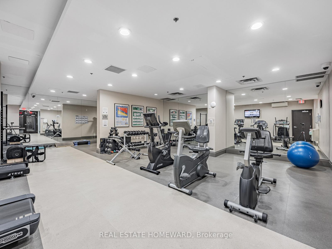
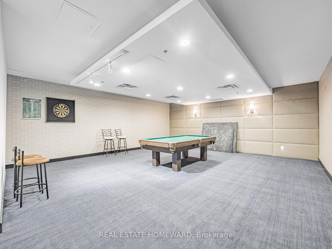
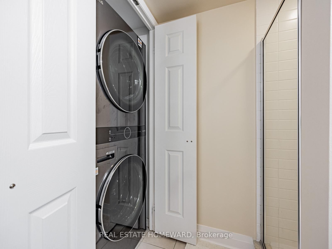
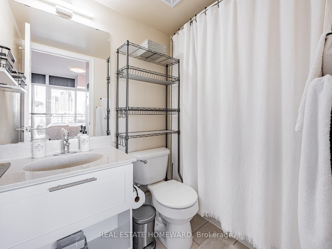
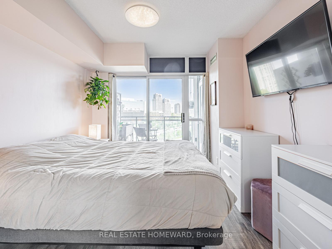
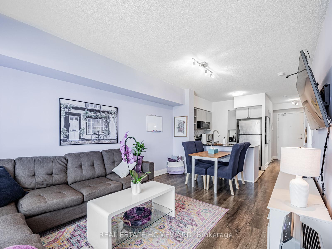
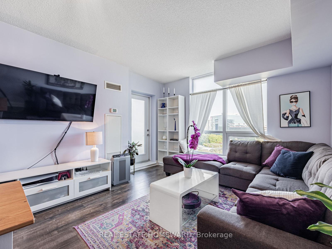
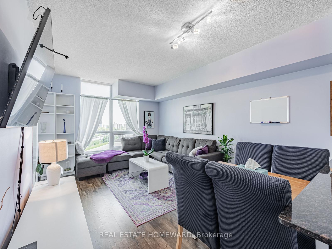
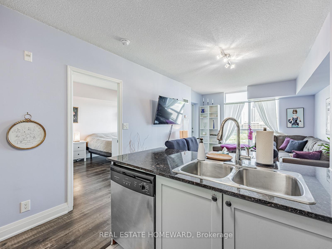
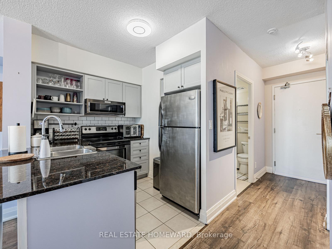
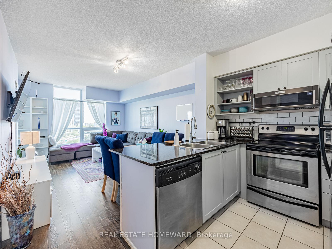
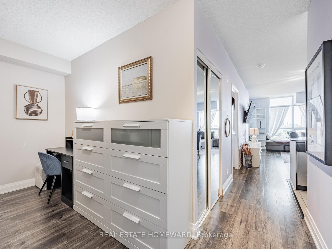
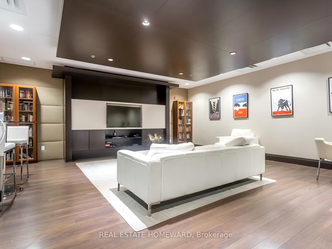
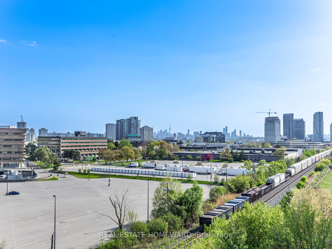
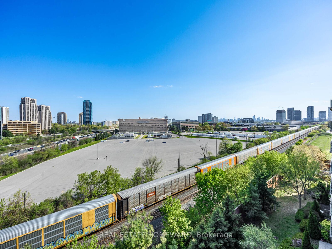
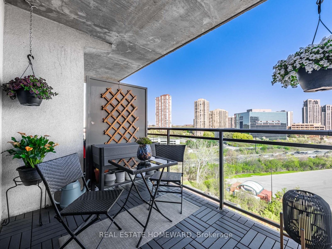
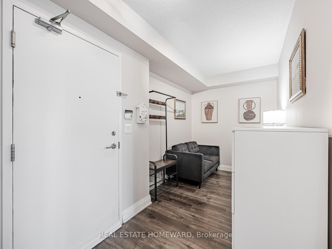
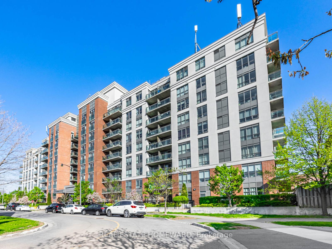
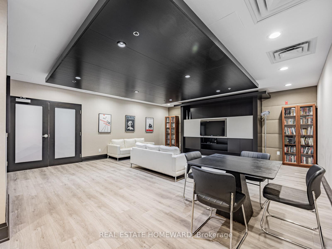
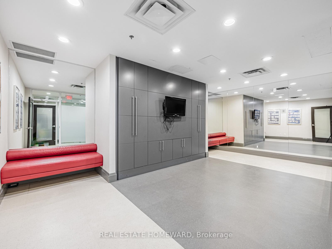
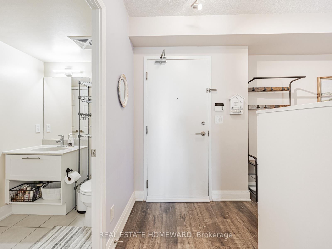
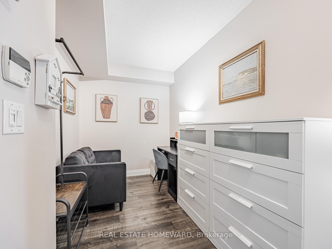
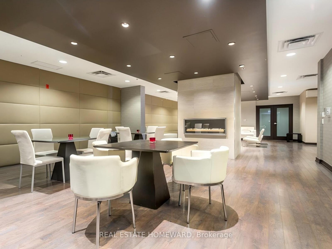
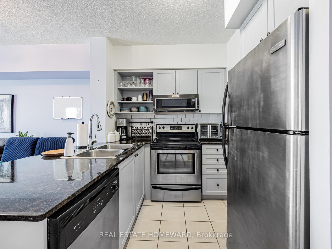
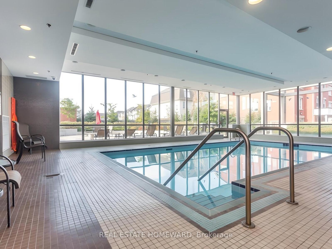
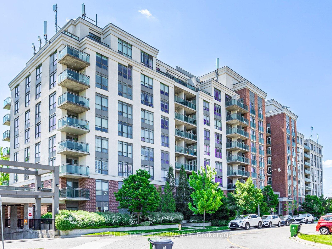









































| Welcome to unit #814! A rare find with ***(2) PARKING SPOTS + LOCKER INCLUDED***A spacious & modern 1+1 Bdrm, (2) Bathroom condo with newer light fixtures & window coverings throughout, a large open balcony to enjoy, laminate flooring throughout with an open concept living/dining room area + spacious den! Also this unit has a good size bedroom with an ensuite 4-pc bathroom plus a walk-out to the balcony (in addition to the separate living room walk-out) and additional + ideal second guest bathroom. Great layout overall and good opportunity for end-users and/or as an investment in a lovely location close to the Eglinton LRT, Shops at Don Mills, Public Transit and all kinds of amenities nearby. |
| Price | $574,900 |
| Taxes: | $2181.63 |
| Assessment Year: | 2024 |
| Occupancy: | Owner |
| Address: | 120 Dallimore Circ , Toronto, M3C 4J1, Toronto |
| Postal Code: | M3C 4J1 |
| Province/State: | Toronto |
| Directions/Cross Streets: | Don Valley Parkway / Eglinton Ave E |
| Level/Floor | Room | Length(ft) | Width(ft) | Descriptions | |
| Room 1 | Main | Living Ro | 15.15 | 10.99 | Laminate, W/O To Balcony, Open Concept |
| Room 2 | Main | Dining Ro | 15.15 | 10.99 | Laminate, Combined w/Living, Open Concept |
| Room 3 | Main | Kitchen | 8.76 | 8 | Ceramic Floor, Double Sink, Granite Counters |
| Room 4 | Main | Primary B | 13.48 | 10 | Laminate, W/O To Balcony, 4 Pc Ensuite |
| Room 5 | Main | Den | 7.15 | 8 | Laminate, Separate Room |
| Room 6 | Main | Foyer | 6 | 6 | Laminate |
| Washroom Type | No. of Pieces | Level |
| Washroom Type 1 | 4 | |
| Washroom Type 2 | 3 | |
| Washroom Type 3 | 0 | |
| Washroom Type 4 | 0 | |
| Washroom Type 5 | 0 | |
| Washroom Type 6 | 4 | |
| Washroom Type 7 | 3 | |
| Washroom Type 8 | 0 | |
| Washroom Type 9 | 0 | |
| Washroom Type 10 | 0 |
| Total Area: | 0.00 |
| Sprinklers: | Smok |
| Washrooms: | 2 |
| Heat Type: | Forced Air |
| Central Air Conditioning: | Central Air |
$
%
Years
This calculator is for demonstration purposes only. Always consult a professional
financial advisor before making personal financial decisions.
| Although the information displayed is believed to be accurate, no warranties or representations are made of any kind. |
| REAL ESTATE HOMEWARD |
- Listing -1 of 0
|
|

Dir:
416-901-9881
Bus:
416-901-8881
Fax:
416-901-9881
| Virtual Tour | Book Showing | Email a Friend |
Jump To:
At a Glance:
| Type: | Com - Condo Apartment |
| Area: | Toronto |
| Municipality: | Toronto C13 |
| Neighbourhood: | Banbury-Don Mills |
| Style: | Apartment |
| Lot Size: | x 0.00() |
| Approximate Age: | |
| Tax: | $2,181.63 |
| Maintenance Fee: | $835.87 |
| Beds: | 1+1 |
| Baths: | 2 |
| Garage: | 0 |
| Fireplace: | N |
| Air Conditioning: | |
| Pool: |
Locatin Map:
Payment Calculator:

Contact Info
SOLTANIAN REAL ESTATE
Brokerage sharon@soltanianrealestate.com SOLTANIAN REAL ESTATE, Brokerage Independently owned and operated. 175 Willowdale Avenue #100, Toronto, Ontario M2N 4Y9 Office: 416-901-8881Fax: 416-901-9881Cell: 416-901-9881Office LocationFind us on map
Listing added to your favorite list
Looking for resale homes?

By agreeing to Terms of Use, you will have ability to search up to 298842 listings and access to richer information than found on REALTOR.ca through my website.

