$849,000
Available - For Sale
Listing ID: X12147792
1092 Briscoe Driv , Algonquin Highlands, K0M 1J1, Haliburton
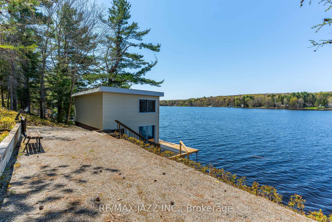
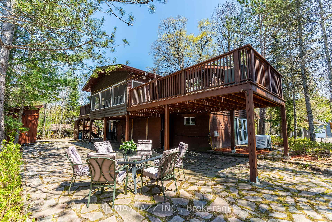
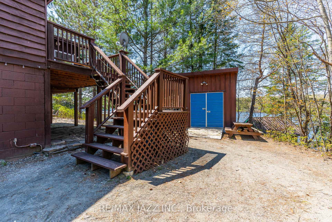
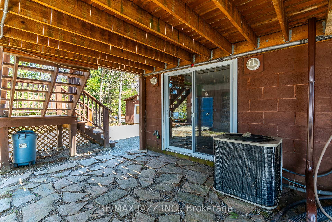
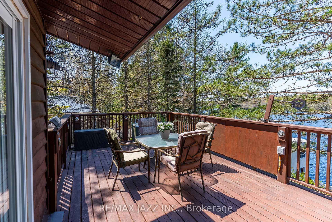
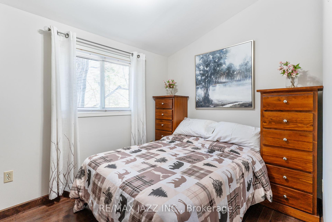

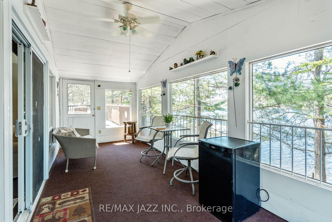
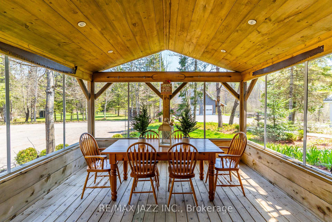
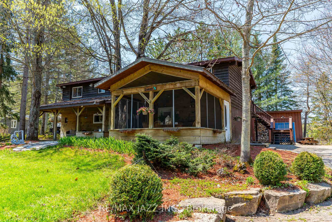
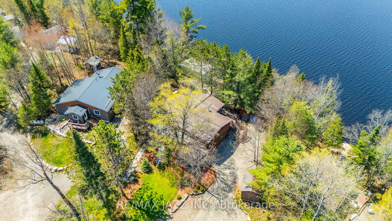

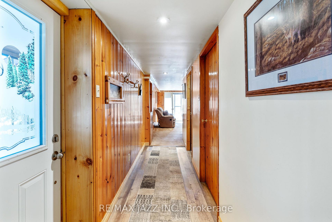
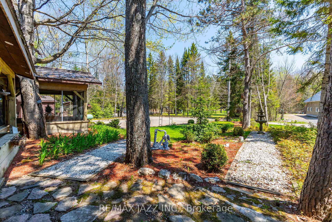
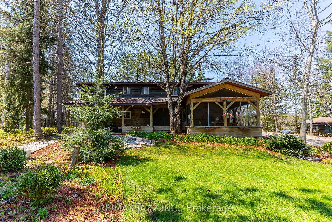
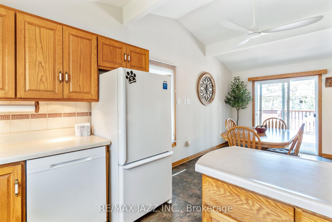
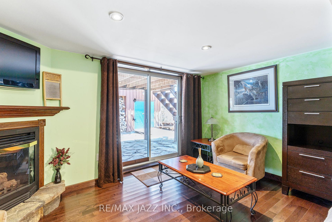
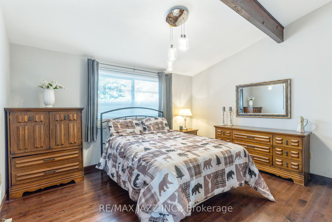

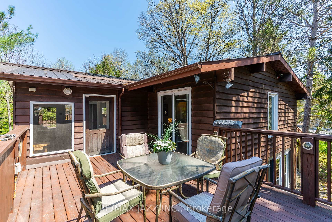
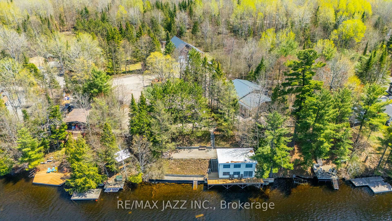
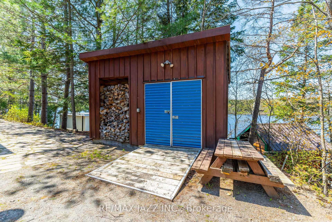
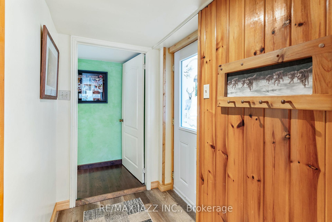
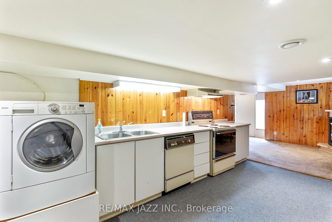
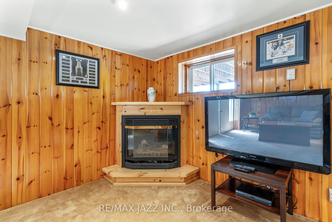
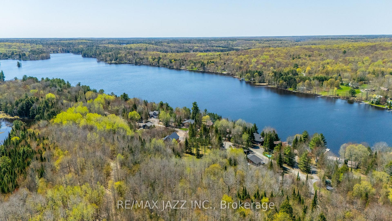
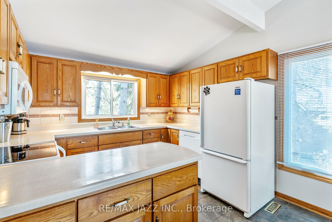
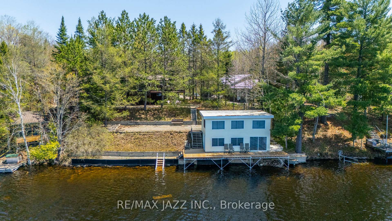
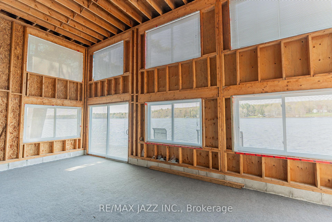
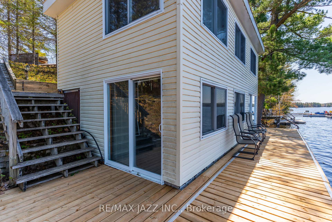
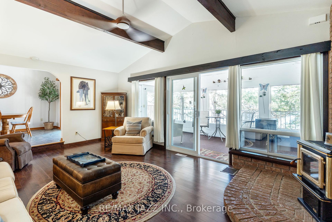
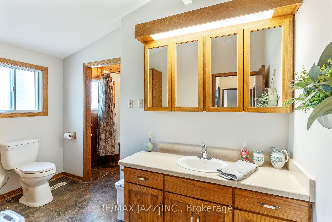
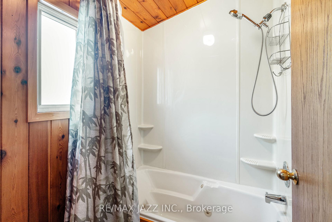
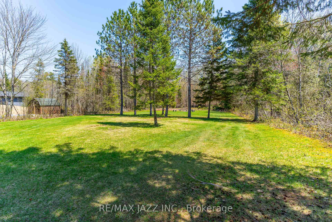
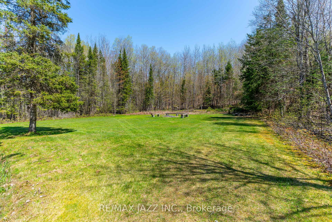
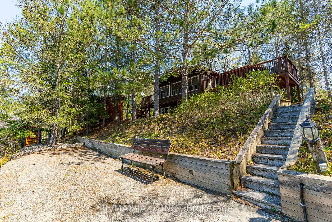
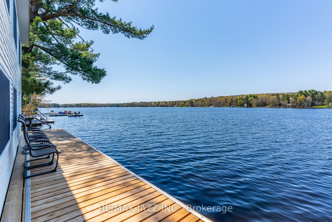
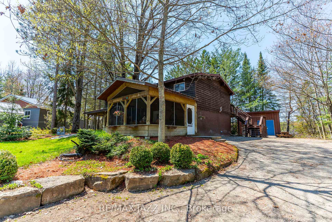
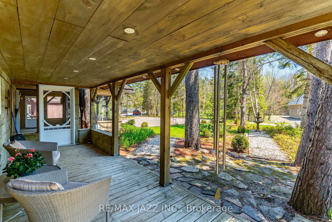
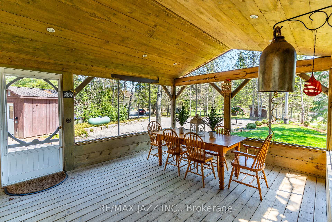
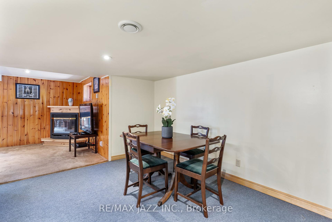
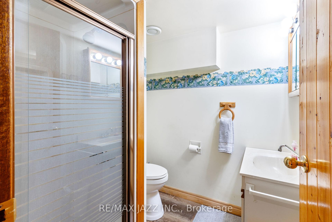
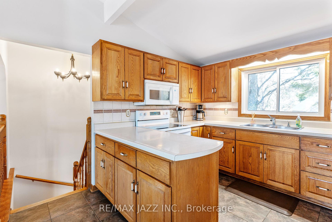
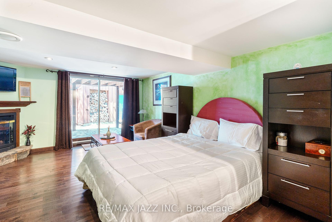
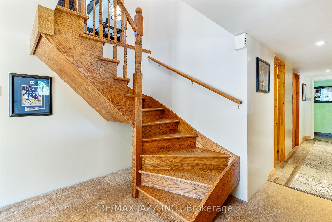
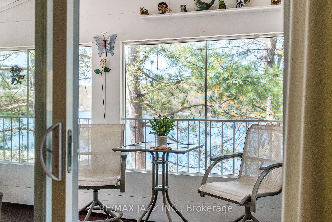














































| Welcome to your cottage getaway or year round residence on the shores of beautiful Kushog Lake. This well maintained 3 bedroom 2 bathroom home offers all the charm of cottage life with the comfort of modern living. Set on a deep, clean waterfront with coveted western exposure, you'll enjoy all day sun and breathtaking sunset views. The dry boathouse is a blank canvas to create a fun space at the water. Inside, the main level features hardwood floors, cathedral ceilings, a stunning oak staircase, and an open concept kitchen/dining area. The spacious living area opens to a large deck overlooking the lake, perfect for entertaining or relaxing with your morning coffee. An enclosed porch adds extra living space during inclement weather, while a 16 x 14 Muskoka room invites summer evenings free of bugs. The finished walk out basement offers potential for an in-law suite, complete with kitchenette and washer/dryer. Two separate family rooms, both with propane fireplaces ensure comfort through every season. Outside you will find a 10 x 16 wood shed and 10 x 10 tool shed for all your storage needs. As well, there is generous space on the other side of Briscoe for future development. Located less than 10 minutes to amenities and restaurants in Carnarvon, 20 minutes to Minden, and 45 minutes from the Hwy #11 corridor, this property offers the perfect blend of tranquility and convenience. Whether your seeking a serene retreat or a full time home, this lakeside gem checks lots of boxes! |
| Price | $849,000 |
| Taxes: | $3880.12 |
| Assessment Year: | 2024 |
| Occupancy: | Vacant |
| Address: | 1092 Briscoe Driv , Algonquin Highlands, K0M 1J1, Haliburton |
| Acreage: | .50-1.99 |
| Directions/Cross Streets: | Hwy#118 to Kushog Lk Rd to Buckslide Rd to Briscoe Dr to SOP. |
| Rooms: | 11 |
| Bedrooms: | 3 |
| Bedrooms +: | 0 |
| Family Room: | T |
| Basement: | Finished wit, Separate Ent |
| Level/Floor | Room | Length(ft) | Width(ft) | Descriptions | |
| Room 1 | Ground | Bedroom | 20.99 | 12.99 | Window, Hardwood Floor |
| Room 2 | Ground | Bathroom | 6.59 | 6.59 | Vinyl Floor, 4 Pc Bath |
| Room 3 | Ground | Family Ro | 19.38 | 12.99 | Broadloom, Walk-Out |
| Room 4 | Ground | Kitchen | 19.98 | 12.6 | Vinyl Floor, Window |
| Room 5 | Main | Primary B | 13.61 | 11.58 | Window, Closet |
| Room 6 | Main | Bedroom 2 | 9.58 | 8 | Window, Closet |
| Room 7 | Main | Bedroom 3 | 11.58 | 9.61 | Window, Closet |
| Room 8 | Main | Bathroom | 12 | 6.99 | Vinyl Floor, 4 Pc Bath |
| Room 9 | Main | Kitchen | 10.99 | 8 | Vinyl Floor, Vinyl Floor |
| Room 10 | Main | Dining Ro | 12.99 | 9.81 | Ceiling Fan(s), W/O To Deck |
| Room 11 | Main | Living Ro | 20.99 | 13.61 | Ceiling Fan(s), Vaulted Ceiling(s), Hardwood Floor |
| Washroom Type | No. of Pieces | Level |
| Washroom Type 1 | 3 | Lower |
| Washroom Type 2 | 4 | Main |
| Washroom Type 3 | 0 | |
| Washroom Type 4 | 0 | |
| Washroom Type 5 | 0 | |
| Washroom Type 6 | 3 | Lower |
| Washroom Type 7 | 4 | Main |
| Washroom Type 8 | 0 | |
| Washroom Type 9 | 0 | |
| Washroom Type 10 | 0 | |
| Washroom Type 11 | 3 | Lower |
| Washroom Type 12 | 4 | Main |
| Washroom Type 13 | 0 | |
| Washroom Type 14 | 0 | |
| Washroom Type 15 | 0 | |
| Washroom Type 16 | 3 | Lower |
| Washroom Type 17 | 4 | Main |
| Washroom Type 18 | 0 | |
| Washroom Type 19 | 0 | |
| Washroom Type 20 | 0 | |
| Washroom Type 21 | 3 | Lower |
| Washroom Type 22 | 4 | Main |
| Washroom Type 23 | 0 | |
| Washroom Type 24 | 0 | |
| Washroom Type 25 | 0 |
| Total Area: | 0.00 |
| Property Type: | Detached |
| Style: | Bungalow-Raised |
| Exterior: | Wood |
| Garage Type: | None |
| (Parking/)Drive: | Private |
| Drive Parking Spaces: | 6 |
| Park #1 | |
| Parking Type: | Private |
| Park #2 | |
| Parking Type: | Private |
| Pool: | None |
| Other Structures: | Aux Residences |
| Approximatly Square Footage: | 1100-1500 |
| Property Features: | Golf, Hospital |
| CAC Included: | N |
| Water Included: | N |
| Cabel TV Included: | N |
| Common Elements Included: | N |
| Heat Included: | N |
| Parking Included: | N |
| Condo Tax Included: | N |
| Building Insurance Included: | N |
| Fireplace/Stove: | Y |
| Heat Type: | Forced Air |
| Central Air Conditioning: | Central Air |
| Central Vac: | N |
| Laundry Level: | Syste |
| Ensuite Laundry: | F |
| Elevator Lift: | False |
| Sewers: | Septic |
| Water: | Lake/Rive |
| Water Supply Types: | Lake/River |
| Utilities-Cable: | N |
| Utilities-Hydro: | Y |
$
%
Years
This calculator is for demonstration purposes only. Always consult a professional
financial advisor before making personal financial decisions.
| Although the information displayed is believed to be accurate, no warranties or representations are made of any kind. |
| RE/MAX JAZZ INC. |
- Listing -1 of 0
|
|

Dir:
416-901-9881
Bus:
416-901-8881
Fax:
416-901-9881
| Virtual Tour | Book Showing | Email a Friend |
Jump To:
At a Glance:
| Type: | Freehold - Detached |
| Area: | Haliburton |
| Municipality: | Algonquin Highlands |
| Neighbourhood: | Stanhope |
| Style: | Bungalow-Raised |
| Lot Size: | x 483.00(Feet) |
| Approximate Age: | |
| Tax: | $3,880.12 |
| Maintenance Fee: | $0 |
| Beds: | 3 |
| Baths: | 2 |
| Garage: | 0 |
| Fireplace: | Y |
| Air Conditioning: | |
| Pool: | None |
Locatin Map:
Payment Calculator:

Contact Info
SOLTANIAN REAL ESTATE
Brokerage sharon@soltanianrealestate.com SOLTANIAN REAL ESTATE, Brokerage Independently owned and operated. 175 Willowdale Avenue #100, Toronto, Ontario M2N 4Y9 Office: 416-901-8881Fax: 416-901-9881Cell: 416-901-9881Office LocationFind us on map
Listing added to your favorite list
Looking for resale homes?

By agreeing to Terms of Use, you will have ability to search up to 291834 listings and access to richer information than found on REALTOR.ca through my website.

