$1,499,900
Available - For Sale
Listing ID: X12147820
124 NELSON Driv , Faraday, K0L 1C0, Hastings
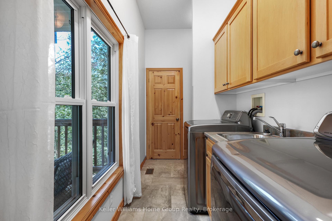

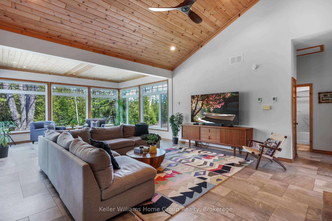
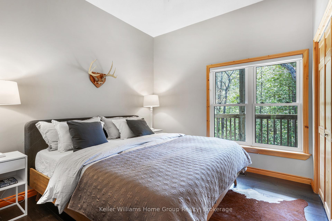
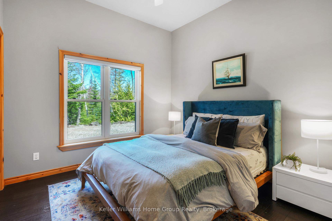
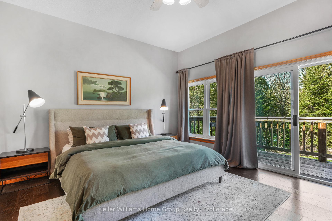
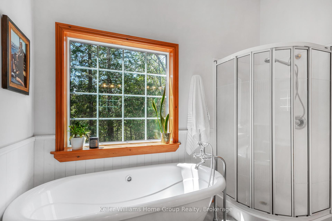
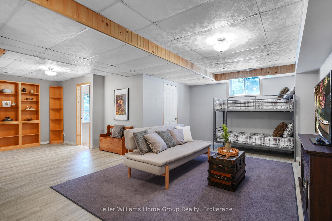
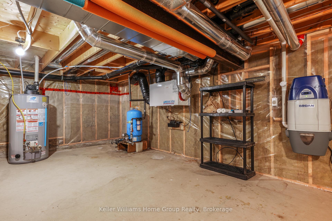
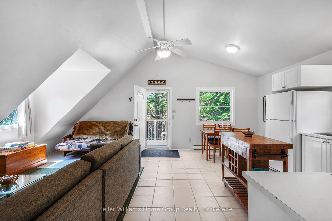
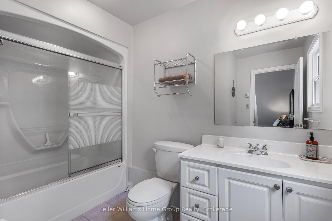
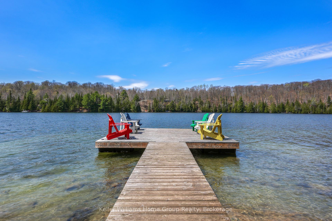

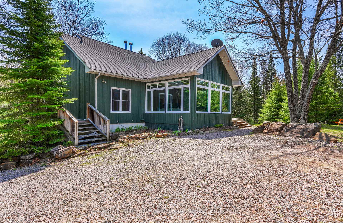
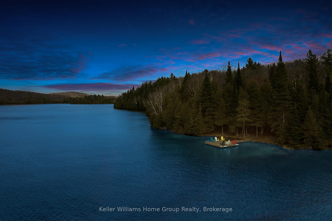
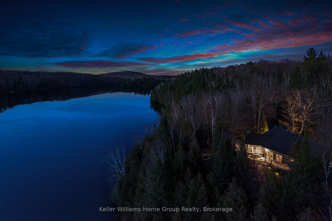
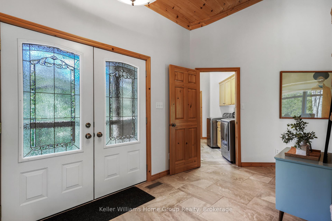
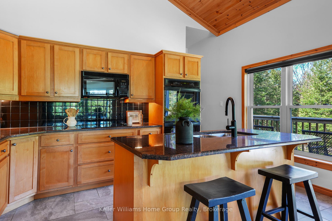
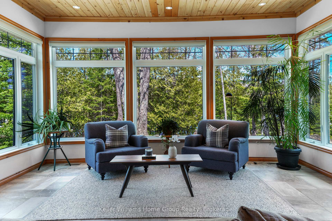
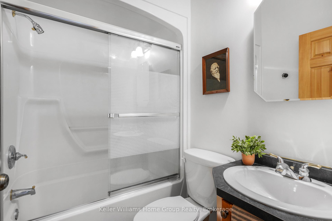
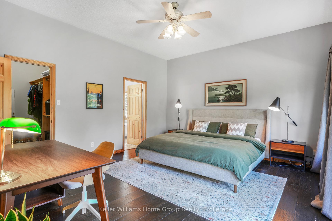
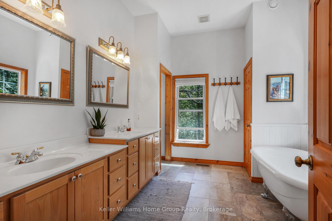
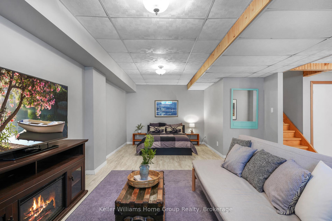
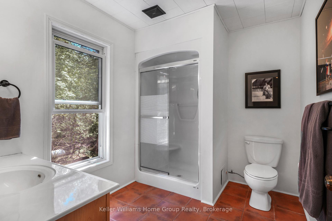
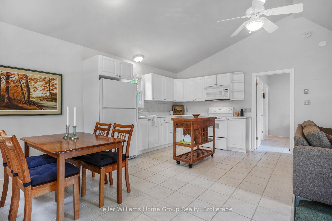
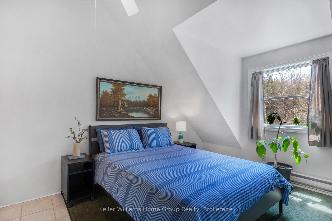
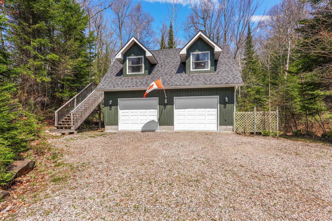
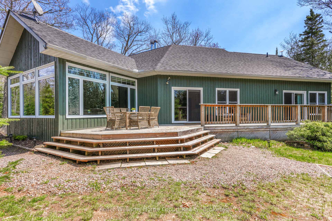
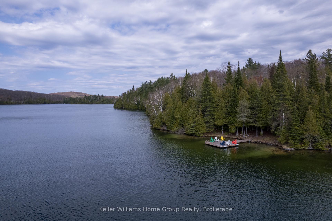
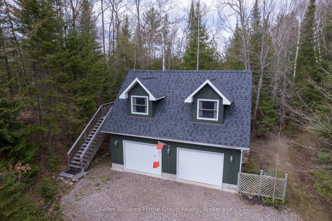

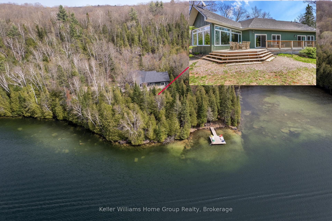
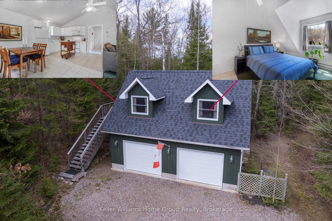
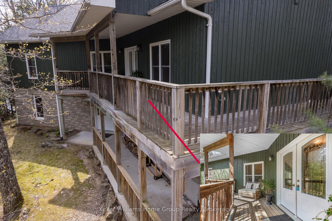
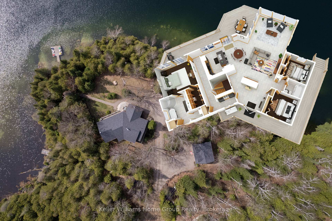
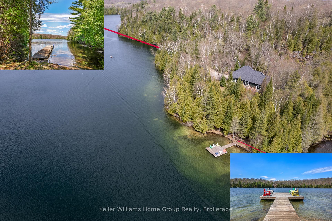
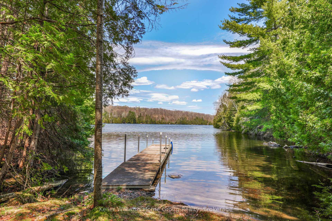
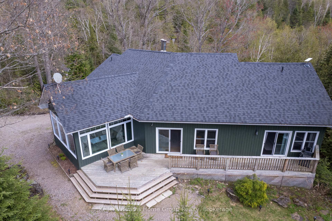
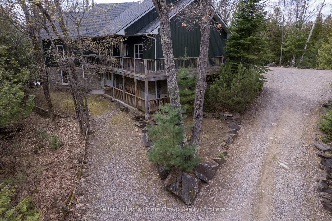
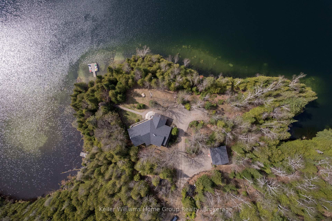
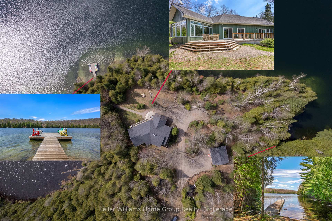
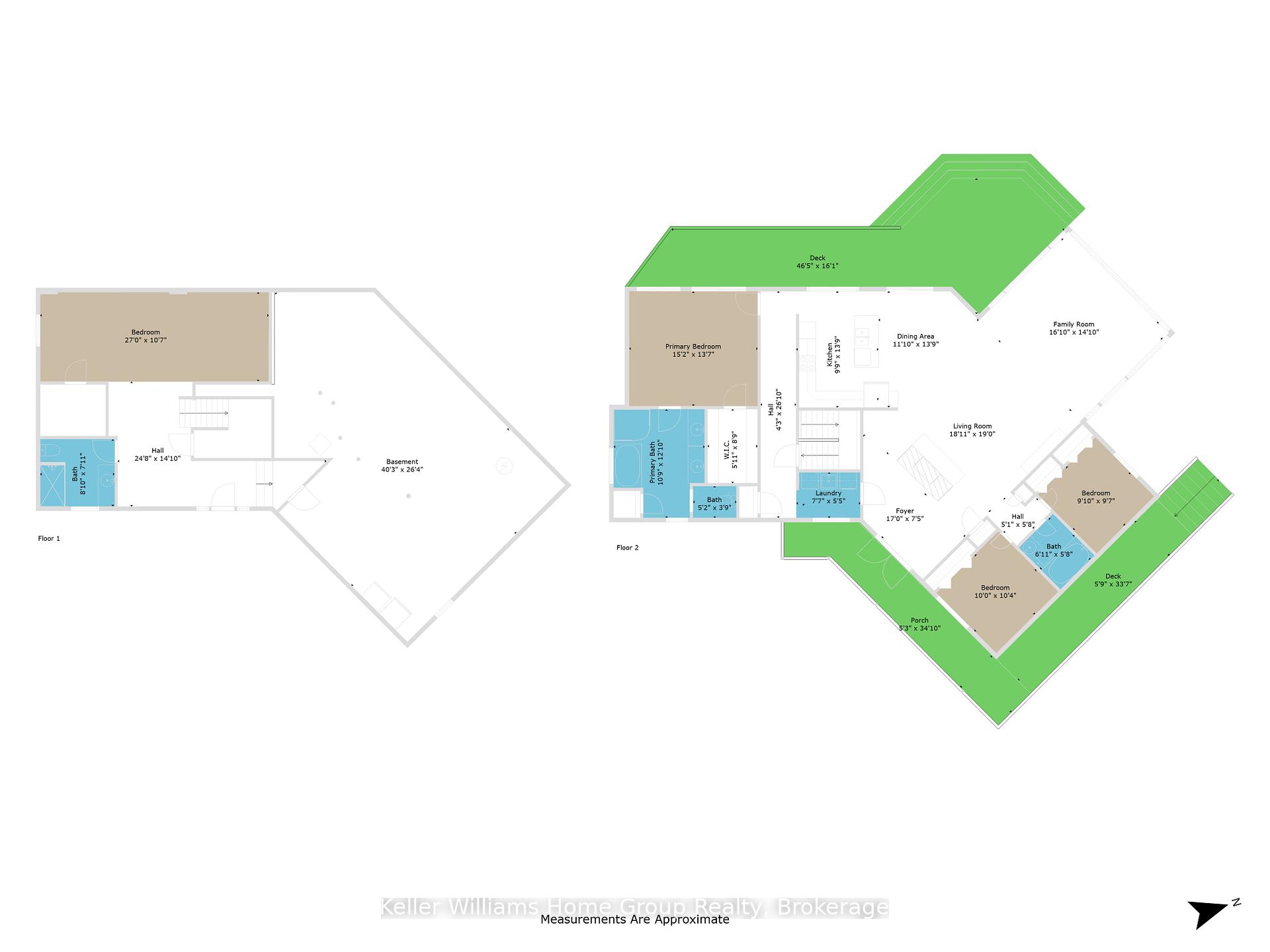
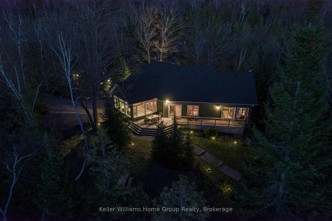
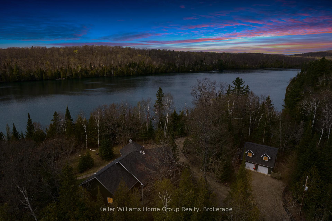
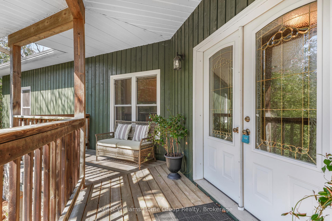
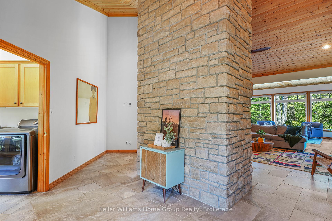
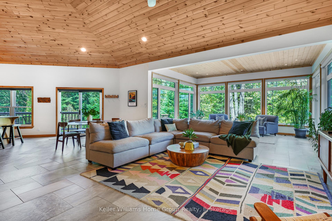

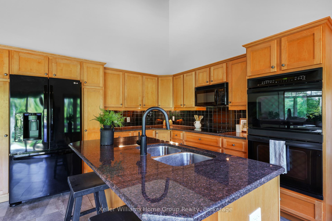
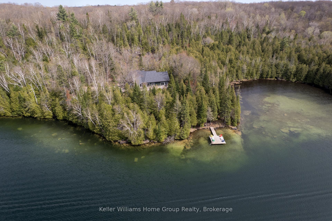


















































| NOT your average Cottage OR Lake! Jeffrey Lake gleams a stunning Caribbean blue when it is hit by the sunlight due to it's limestone base and is private (no public boat launch) with protected fishing (Victoria Day to Labour Day only). This year round bungalow (home /cottage) sits on 38.24 treed acres with its own rock cliffs, guest house and 2 separate private docks with gradual waterfront access spanning over 1700 feet. This rare find will trigger a magical feeling when you step onto the property and see all it has to offer! Not only is this meticulously maintained, modern home in move in ready condition offering cathedral ceilings with floor to ceiling stone wood burning fireplace, but it also offers large windows overlooking the lake from the ensuite bathroom, kitchen and large great room. This home is truly majestic with its open concept layout, ideal for entertaining, large quartz island in the kitchen and spacious walk out basement offering a 3rd full bathroom and more living/sleeping space. Private GUEST HOUSE above the insulated two car detached garage with its own private fire pit, dock and swimming area! This property offers the utmost privacy, serenity and ability to connect with nature. It would make an ideal cottage, home or retreat centre for even the most particular buyer due to the attention to detail, bright spaces and close proximity to Bancroft. 200amp electrical service is ideal to install an EV charger if desired or hot tub. Includes Generac Generator. This home truly has it all! Come see for yourself and view the video linked to the listing. |
| Price | $1,499,900 |
| Taxes: | $5337.84 |
| Assessment Year: | 2025 |
| Occupancy: | Owner |
| Address: | 124 NELSON Driv , Faraday, K0L 1C0, Hastings |
| Acreage: | 25-49.99 |
| Directions/Cross Streets: | Hwy 62 South, Right on Gaebel Rd to End, Left on N |
| Rooms: | 8 |
| Rooms +: | 5 |
| Bedrooms: | 3 |
| Bedrooms +: | 1 |
| Family Room: | T |
| Basement: | Walk-Out, Partially Fi |
| Level/Floor | Room | Length(ft) | Width(ft) | Descriptions | |
| Room 1 | Main | Living Ro | 26.4 | 16.83 | |
| Room 2 | Main | Kitchen | 18.07 | 11.58 | |
| Room 3 | Main | Primary B | 15.91 | 14.46 | |
| Room 4 | Main | Bedroom | 11.91 | 10.99 | |
| Room 5 | Main | Bedroom | 10.5 | 10.23 | |
| Room 6 | Main | Bathroom | 12.3 | 9.48 | |
| Room 7 | Main | Bathroom | 12.3 | 9.48 | |
| Room 8 | Lower | Family Ro | 18.24 | 27.32 | |
| Room 9 | Main | Laundry | 4.99 | 7.97 | |
| Room 10 | Lower | Bathroom | 8.82 | 7.94 |
| Washroom Type | No. of Pieces | Level |
| Washroom Type 1 | 3 | |
| Washroom Type 2 | 3 | |
| Washroom Type 3 | 0 | |
| Washroom Type 4 | 0 | Lower |
| Washroom Type 5 | 0 | |
| Washroom Type 6 | 3 | Main |
| Washroom Type 7 | 3 | Lower |
| Washroom Type 8 | 3 | Upper |
| Washroom Type 9 | 0 | |
| Washroom Type 10 | 0 |
| Total Area: | 0.00 |
| Approximatly Age: | 16-30 |
| Property Type: | Detached |
| Style: | Bungalow |
| Exterior: | Wood , Stone |
| Garage Type: | Detached |
| (Parking/)Drive: | Private Tr |
| Drive Parking Spaces: | 10 |
| Park #1 | |
| Parking Type: | Private Tr |
| Park #2 | |
| Parking Type: | Private Tr |
| Pool: | None |
| Other Structures: | Additional Gar |
| Approximatly Age: | 16-30 |
| Approximatly Square Footage: | 1500-2000 |
| Property Features: | Fenced Yard |
| CAC Included: | N |
| Water Included: | N |
| Cabel TV Included: | N |
| Common Elements Included: | N |
| Heat Included: | N |
| Parking Included: | N |
| Condo Tax Included: | N |
| Building Insurance Included: | N |
| Fireplace/Stove: | Y |
| Heat Type: | Forced Air |
| Central Air Conditioning: | Central Air |
| Central Vac: | Y |
| Laundry Level: | Syste |
| Ensuite Laundry: | F |
| Sewers: | Septic |
| Water: | Drilled W |
| Water Supply Types: | Drilled Well |
| Utilities-Cable: | A |
| Utilities-Hydro: | Y |
$
%
Years
This calculator is for demonstration purposes only. Always consult a professional
financial advisor before making personal financial decisions.
| Although the information displayed is believed to be accurate, no warranties or representations are made of any kind. |
| Keller Williams Home Group Realty |
- Listing -1 of 0
|
|

Dir:
38.24 ACRES
| Virtual Tour | Book Showing | Email a Friend |
Jump To:
At a Glance:
| Type: | Freehold - Detached |
| Area: | Hastings |
| Municipality: | Faraday |
| Neighbourhood: | Faraday |
| Style: | Bungalow |
| Lot Size: | x 456.62(Feet) |
| Approximate Age: | 16-30 |
| Tax: | $5,337.84 |
| Maintenance Fee: | $0 |
| Beds: | 3+1 |
| Baths: | 4 |
| Garage: | 0 |
| Fireplace: | Y |
| Air Conditioning: | |
| Pool: | None |
Locatin Map:
Payment Calculator:

Contact Info
SOLTANIAN REAL ESTATE
Brokerage sharon@soltanianrealestate.com SOLTANIAN REAL ESTATE, Brokerage Independently owned and operated. 175 Willowdale Avenue #100, Toronto, Ontario M2N 4Y9 Office: 416-901-8881Fax: 416-901-9881Cell: 416-901-9881Office LocationFind us on map
Listing added to your favorite list
Looking for resale homes?

By agreeing to Terms of Use, you will have ability to search up to 294615 listings and access to richer information than found on REALTOR.ca through my website.

