$749,000
Available - For Sale
Listing ID: S12150121
79 Oxley Driv , Penetanguishene, L9M 1W4, Simcoe
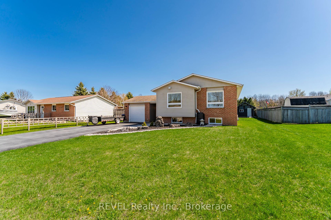
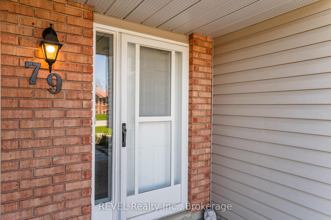
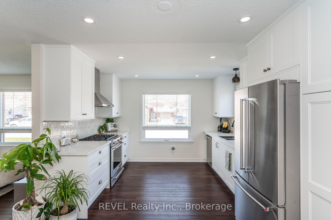
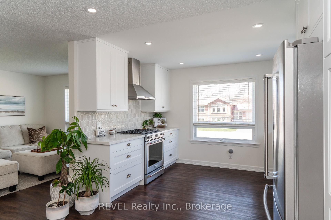
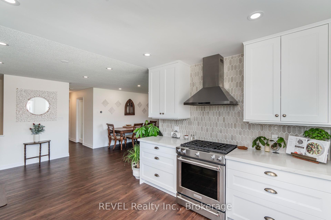
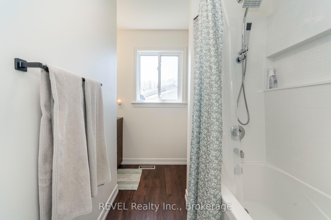
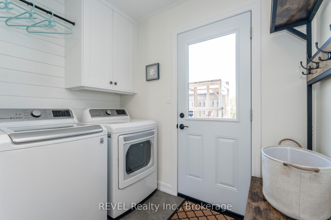
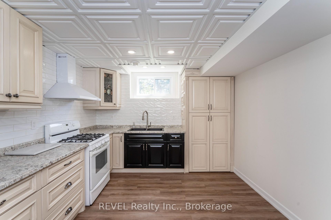
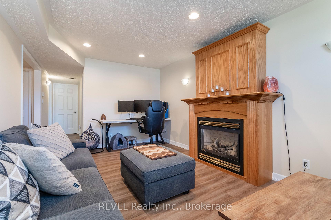
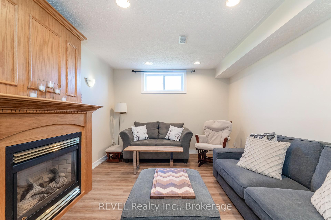
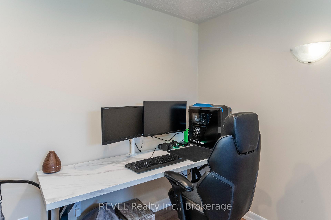
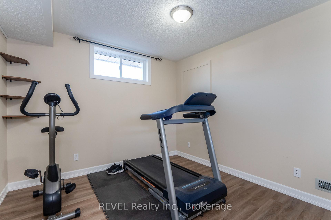
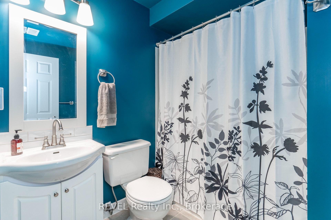
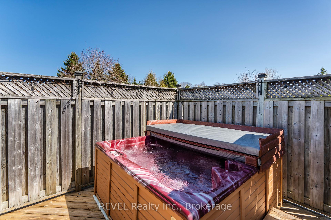
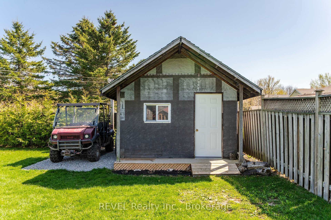
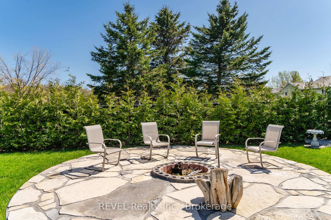
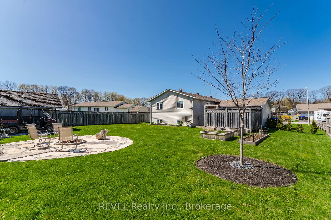
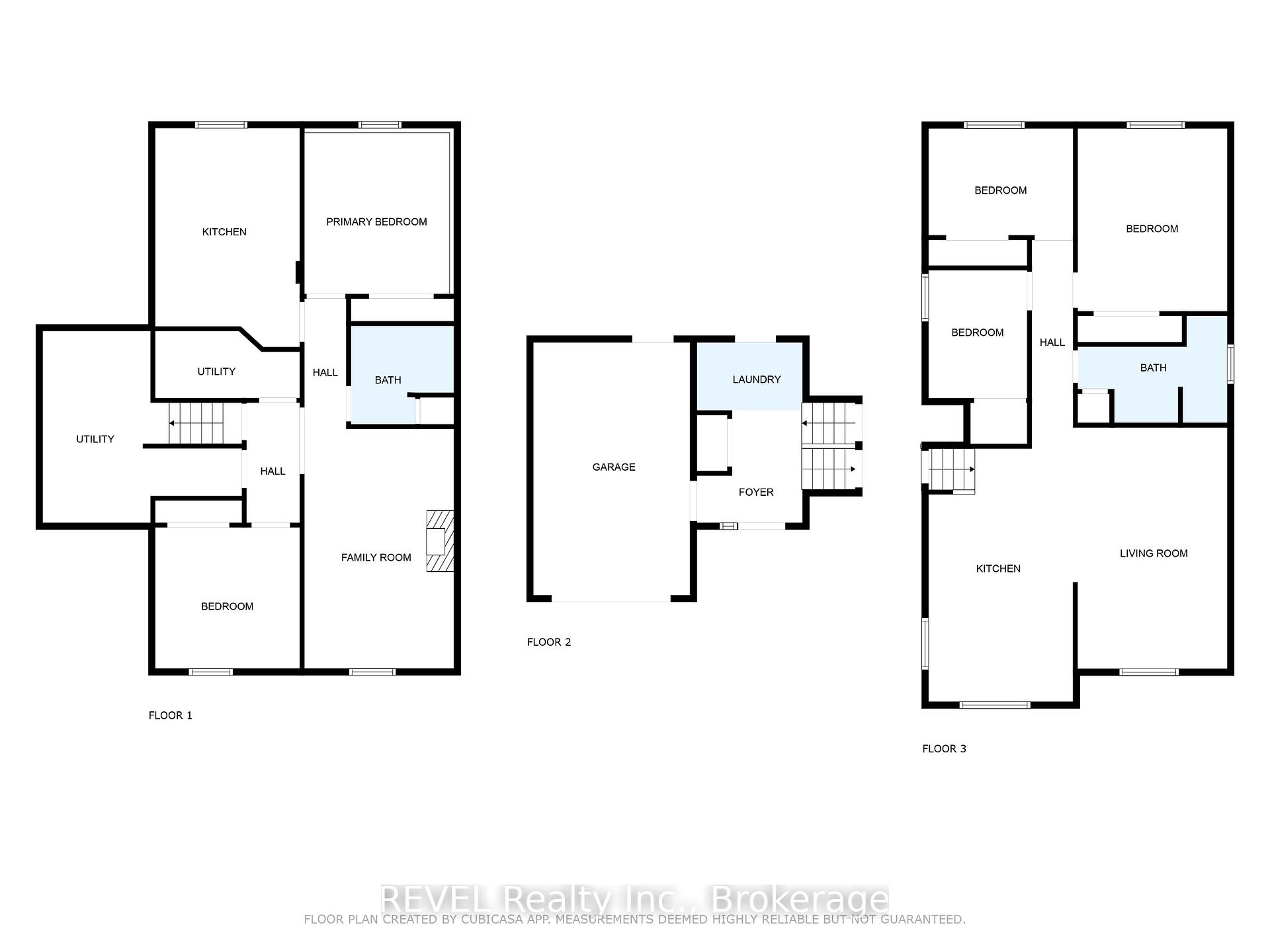
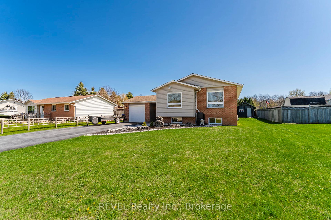
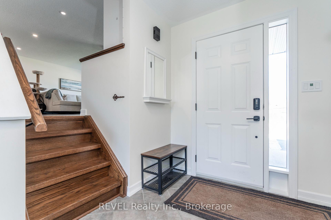
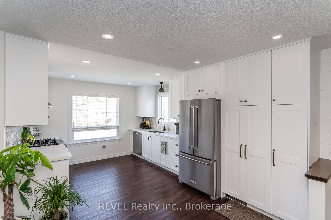
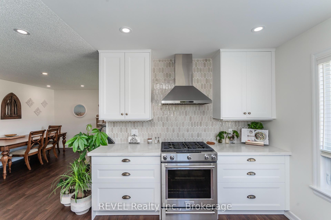
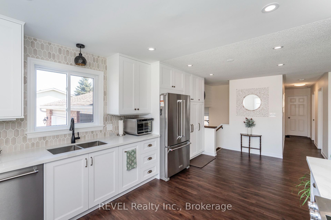
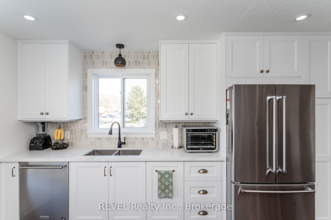
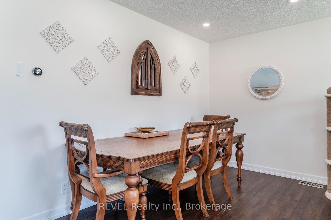
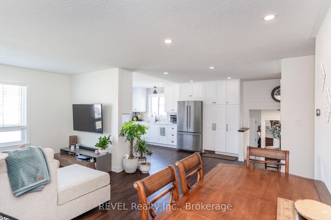
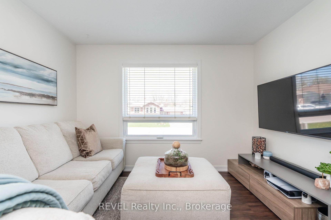
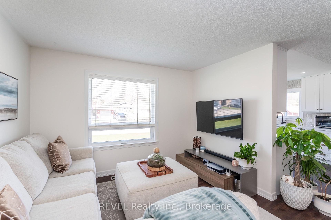
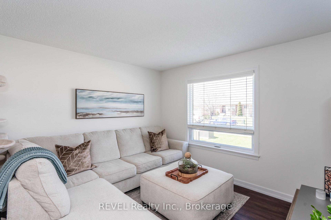
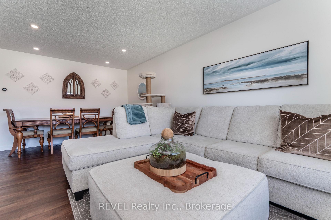
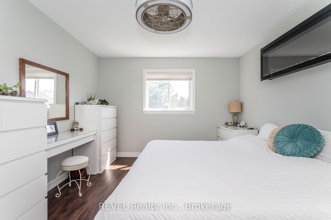
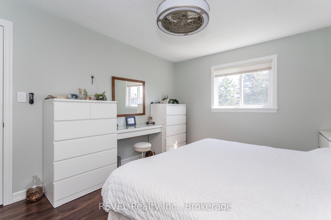
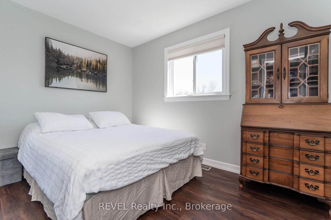
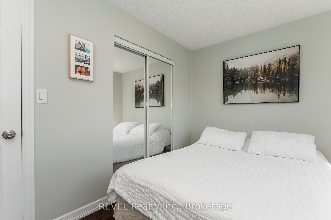
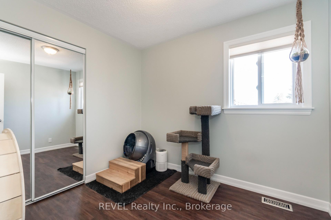
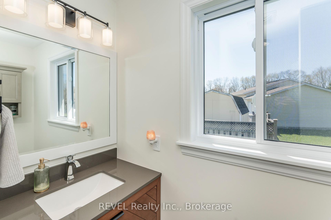
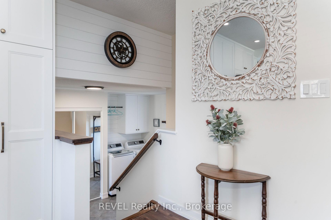
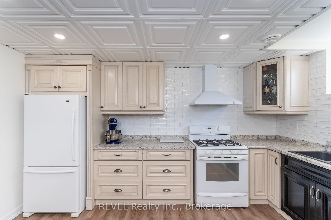
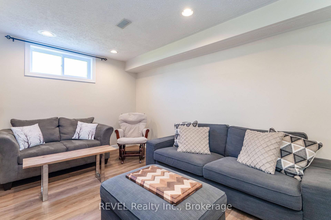
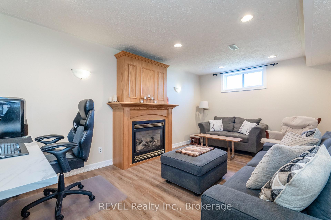
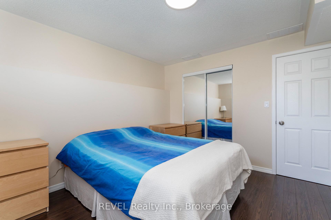
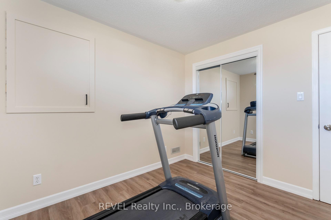
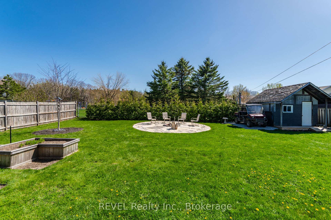
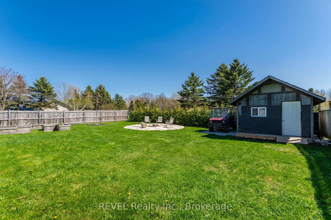
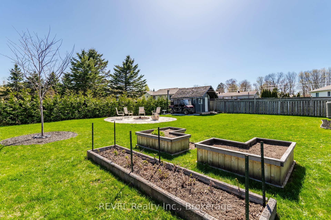
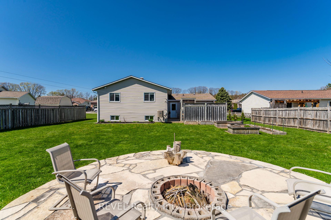
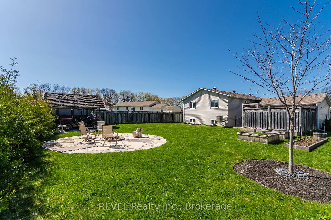
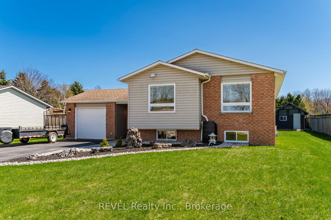
















































| Step into this beautifully upgraded 3 bedroom bungalow where pride of ownership shines throughout. The main floor features a bright open concept living and dining area that flows into the thoughtfully designed kitchen! From the hidden coffee bar with in cabinet lighting to the custom broom closet and quality finishes throughout. This kitchen is as functional as it is stylish with stainless steel appliances and ceramic backsplash it acts as the star of the show in this home. The lower level is equally impressive - offering a full finished space, complete with a second kitchen, two additional bedrooms, a 3 pc bathroom and a spacious Family Room ideal for in-laws, guests or multi generational living. Outside, enjoy a large partially fenced backyard that backs directly onto a serene park, this yard offers privacy and space to relax.Tend to your green thumb with the existing raised garden beds just waiting for your next harvest - carrots are already started, you're welcome! With the bonus of a heated, attached single car garage and perched in a family friendly neighbourhood, this home is ready for you. |
| Price | $749,000 |
| Taxes: | $3804.00 |
| Assessment Year: | 2024 |
| Occupancy: | Owner |
| Address: | 79 Oxley Driv , Penetanguishene, L9M 1W4, Simcoe |
| Directions/Cross Streets: | Fuller Ave - Sheffcoat St |
| Rooms: | 13 |
| Bedrooms: | 3 |
| Bedrooms +: | 2 |
| Family Room: | F |
| Basement: | Finished, Walk-Out |
| Level/Floor | Room | Length(ft) | Width(ft) | Descriptions | |
| Room 1 | Upper | Kitchen | 11.12 | 20.5 | |
| Room 2 | Upper | Living Ro | 11.18 | 18.04 | |
| Room 3 | Upper | Bathroom | 11.18 | 8 | |
| Room 4 | Upper | Bedroom | 11.18 | 13.68 | |
| Room 5 | Upper | Bedroom | 10.79 | 7.97 | |
| Room 6 | Upper | Bedroom | 7.38 | 9.58 | |
| Room 7 | Main | Laundry | 7.9 | 5.08 | |
| Room 8 | Main | Foyer | 7.87 | 8.4 | |
| Room 9 | Lower | Family Ro | 11.18 | 17.91 | |
| Room 10 | Lower | Bathroom | 7.71 | 7.38 | |
| Room 11 | Lower | Bedroom | 10.82 | 12.07 | |
| Room 12 | Lower | Kitchen | 10.76 | 16.37 | |
| Room 13 | Lower | Utility R | 10.79 | 4.99 | |
| Room 14 | Lower | Bedroom | 10.79 | 10.53 | |
| Room 15 | Lower | Utility R | 14.89 | 14.33 |
| Washroom Type | No. of Pieces | Level |
| Washroom Type 1 | 4 | Upper |
| Washroom Type 2 | 3 | Lower |
| Washroom Type 3 | 0 | |
| Washroom Type 4 | 0 | |
| Washroom Type 5 | 0 |
| Total Area: | 0.00 |
| Approximatly Age: | 16-30 |
| Property Type: | Detached |
| Style: | Bungalow |
| Exterior: | Brick Front, Vinyl Siding |
| Garage Type: | Attached |
| (Parking/)Drive: | Private |
| Drive Parking Spaces: | 4 |
| Park #1 | |
| Parking Type: | Private |
| Park #2 | |
| Parking Type: | Private |
| Pool: | None |
| Other Structures: | Fence - Partia |
| Approximatly Age: | 16-30 |
| Approximatly Square Footage: | 700-1100 |
| Property Features: | Beach, Campground |
| CAC Included: | N |
| Water Included: | N |
| Cabel TV Included: | N |
| Common Elements Included: | N |
| Heat Included: | N |
| Parking Included: | N |
| Condo Tax Included: | N |
| Building Insurance Included: | N |
| Fireplace/Stove: | Y |
| Heat Type: | Forced Air |
| Central Air Conditioning: | Central Air |
| Central Vac: | N |
| Laundry Level: | Syste |
| Ensuite Laundry: | F |
| Sewers: | Sewer |
| Utilities-Cable: | Y |
| Utilities-Hydro: | Y |
$
%
Years
This calculator is for demonstration purposes only. Always consult a professional
financial advisor before making personal financial decisions.
| Although the information displayed is believed to be accurate, no warranties or representations are made of any kind. |
| REVEL Realty Inc., Brokerage |
- Listing -1 of 0
|
|

Dir:
416-901-9881
Bus:
416-901-8881
Fax:
416-901-9881
| Book Showing | Email a Friend |
Jump To:
At a Glance:
| Type: | Freehold - Detached |
| Area: | Simcoe |
| Municipality: | Penetanguishene |
| Neighbourhood: | Penetanguishene |
| Style: | Bungalow |
| Lot Size: | x 125.00(Feet) |
| Approximate Age: | 16-30 |
| Tax: | $3,804 |
| Maintenance Fee: | $0 |
| Beds: | 3+2 |
| Baths: | 2 |
| Garage: | 0 |
| Fireplace: | Y |
| Air Conditioning: | |
| Pool: | None |
Locatin Map:
Payment Calculator:

Contact Info
SOLTANIAN REAL ESTATE
Brokerage sharon@soltanianrealestate.com SOLTANIAN REAL ESTATE, Brokerage Independently owned and operated. 175 Willowdale Avenue #100, Toronto, Ontario M2N 4Y9 Office: 416-901-8881Fax: 416-901-9881Cell: 416-901-9881Office LocationFind us on map
Listing added to your favorite list
Looking for resale homes?

By agreeing to Terms of Use, you will have ability to search up to 294480 listings and access to richer information than found on REALTOR.ca through my website.

