$699,000
Available - For Sale
Listing ID: W12143447
491 ONTARIO Stre North , Milton, L9T 3J4, Halton
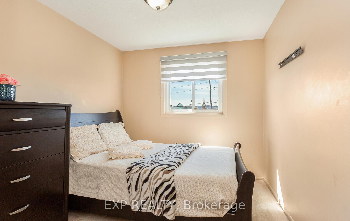
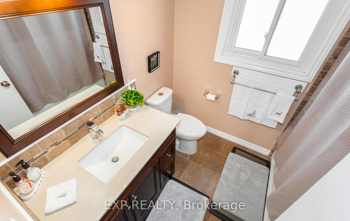

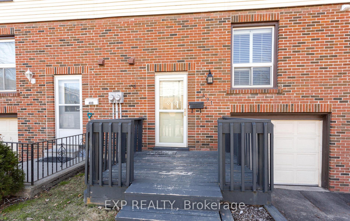
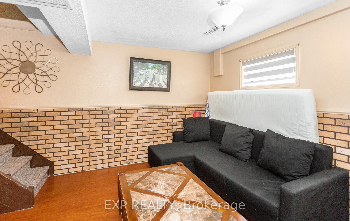
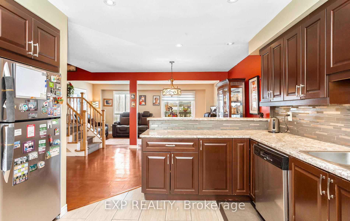
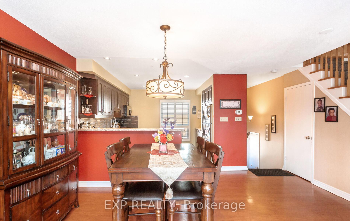
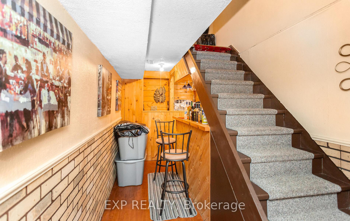
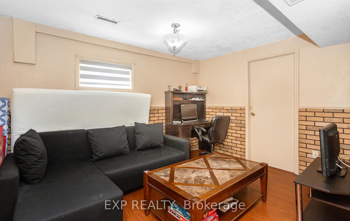
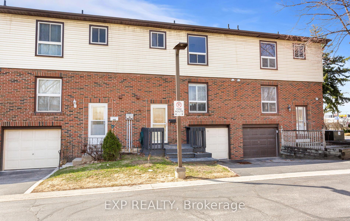

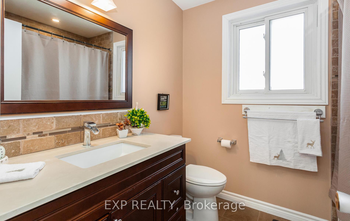
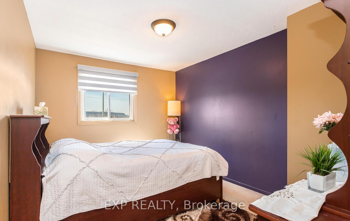
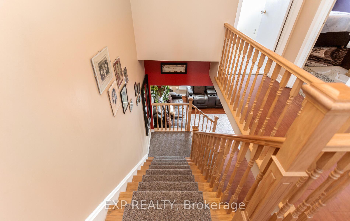
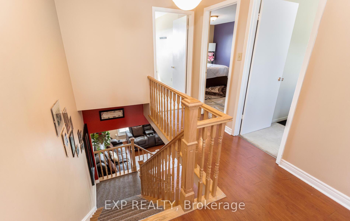
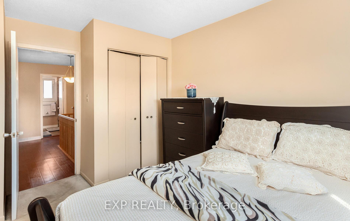
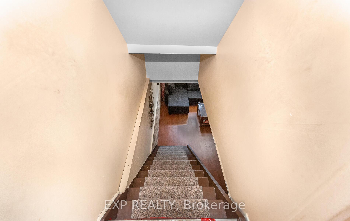
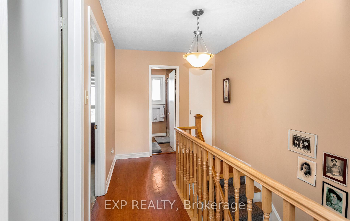
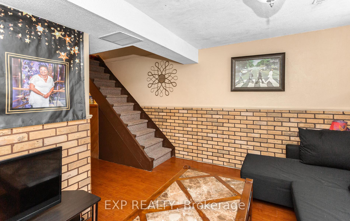
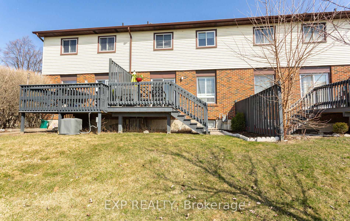
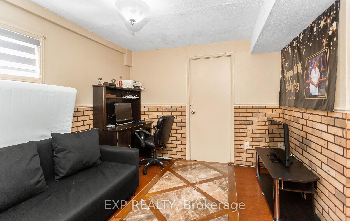
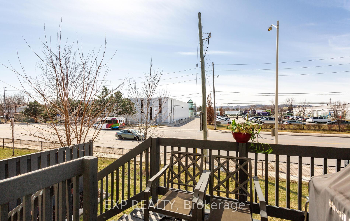
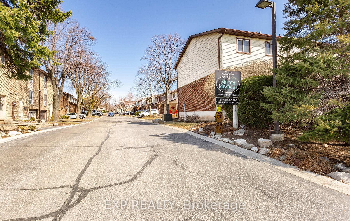
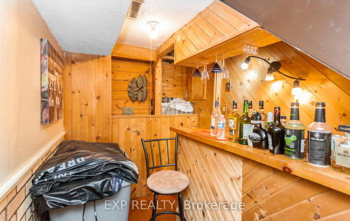
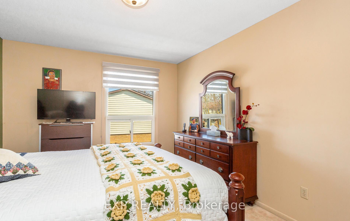
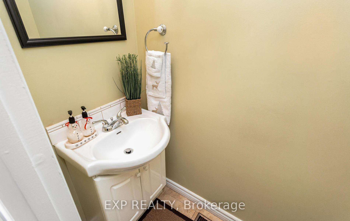
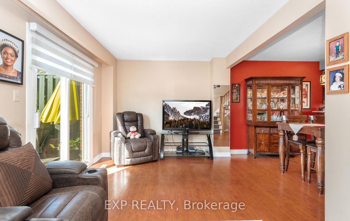
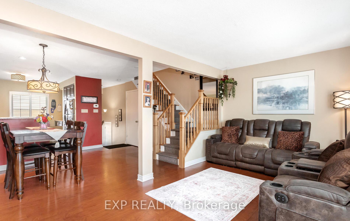
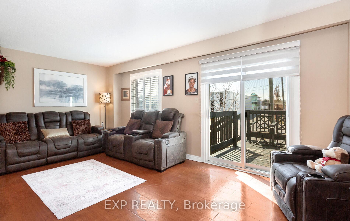
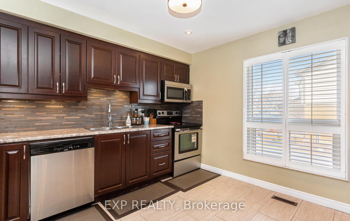
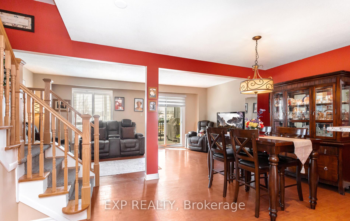
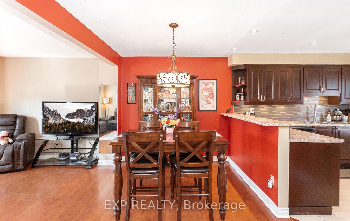
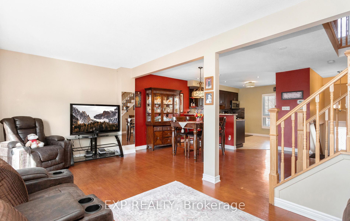
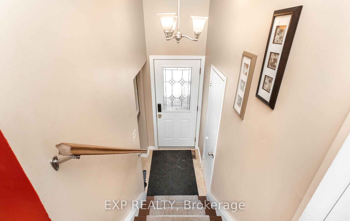
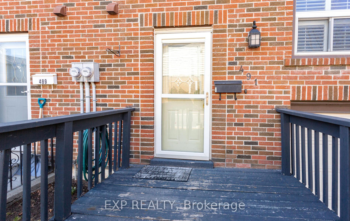

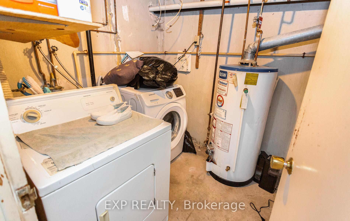
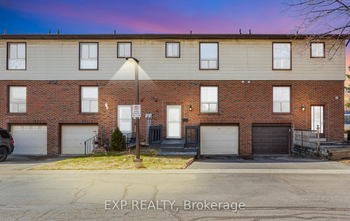
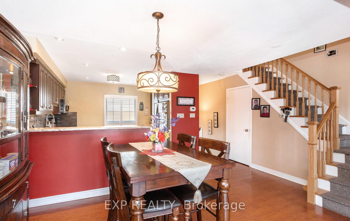
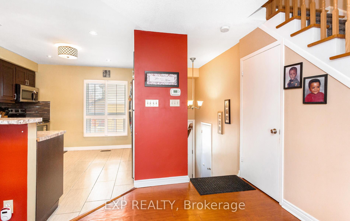
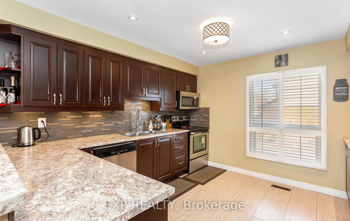
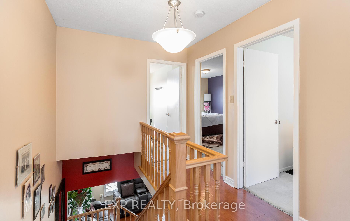
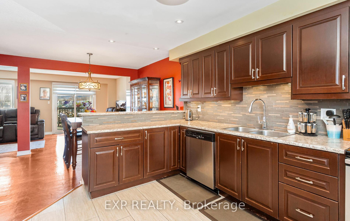
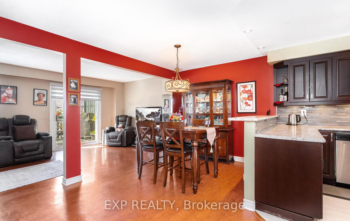
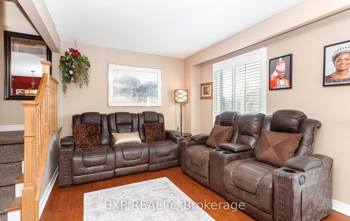
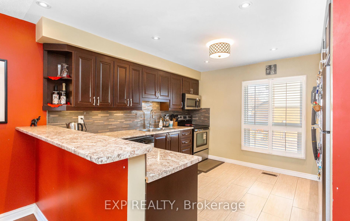
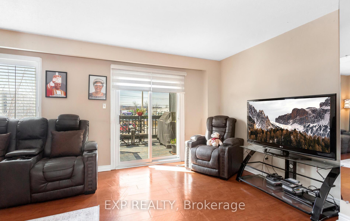
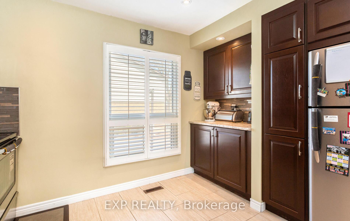

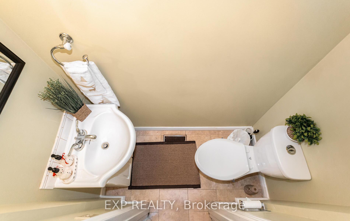


















































| ATTRACTIVE TOWN HOUSE, . W/O FROM LR TO PRIVATE DECK. LARGE EAT-IN KITCHEN. DECORATED IN NEUTRAL TONES.SPACIOUS & WELL MAINTAINED HOME IN A GOOD AREA, FINISHED BASEMENT WITH COCKTAIL BARAIR CONDITIONER(04), NEW GARAGE DOOR(06), FRONT DECK(06),UPGRADED FRONT DOOR & STORM DOOR, RENOVATED 2 PCE & MAINBATHROOM, WALK IN CLOSET, KITCHEN COUNTERS, SINK & TAPS REPLACED,RM SIZE APPROX.CONDO FEE INCULDES CABLE, CONVIENT LOCATION.Located Very Close To Hwy 401 And Downtown Milton, Hospital, Colleges, and Universities |
| Price | $699,000 |
| Taxes: | $2372.92 |
| Occupancy: | Owner |
| Address: | 491 ONTARIO Stre North , Milton, L9T 3J4, Halton |
| Postal Code: | L9T 3J4 |
| Province/State: | Halton |
| Directions/Cross Streets: | ONTARIO ST NORTH JUST SOUTH OF STEELES |
| Level/Floor | Room | Length(ft) | Width(ft) | Descriptions | |
| Room 1 | Main | Living Ro | 12.07 | 19.06 | |
| Room 2 | Main | Dining Ro | 19.06 | 15.38 | |
| Room 3 | Main | Kitchen | 9.64 | 11.74 | |
| Room 4 | Second | Primary B | 10.89 | 14.46 | |
| Room 5 | Second | Bedroom 2 | 10.14 | 16.66 | |
| Room 6 | Second | Bedroom 3 | 8.89 | 11.05 | |
| Room 7 | Basement | Recreatio | 12.07 | 9.32 |
| Washroom Type | No. of Pieces | Level |
| Washroom Type 1 | 4 | Second |
| Washroom Type 2 | 2 | Main |
| Washroom Type 3 | 0 | |
| Washroom Type 4 | 0 | |
| Washroom Type 5 | 0 |
| Total Area: | 0.00 |
| Washrooms: | 2 |
| Heat Type: | Forced Air |
| Central Air Conditioning: | Central Air |
| Elevator Lift: | False |
$
%
Years
This calculator is for demonstration purposes only. Always consult a professional
financial advisor before making personal financial decisions.
| Although the information displayed is believed to be accurate, no warranties or representations are made of any kind. |
| EXP REALTY |
- Listing -1 of 0
|
|

Dir:
416-901-9881
Bus:
416-901-8881
Fax:
416-901-9881
| Book Showing | Email a Friend |
Jump To:
At a Glance:
| Type: | Com - Condo Townhouse |
| Area: | Halton |
| Municipality: | Milton |
| Neighbourhood: | 1031 - DP Dorset Park |
| Style: | 2-Storey |
| Lot Size: | x 0.00() |
| Approximate Age: | |
| Tax: | $2,372.92 |
| Maintenance Fee: | $555 |
| Beds: | 3 |
| Baths: | 2 |
| Garage: | 0 |
| Fireplace: | N |
| Air Conditioning: | |
| Pool: |
Locatin Map:
Payment Calculator:

Contact Info
SOLTANIAN REAL ESTATE
Brokerage sharon@soltanianrealestate.com SOLTANIAN REAL ESTATE, Brokerage Independently owned and operated. 175 Willowdale Avenue #100, Toronto, Ontario M2N 4Y9 Office: 416-901-8881Fax: 416-901-9881Cell: 416-901-9881Office LocationFind us on map
Listing added to your favorite list
Looking for resale homes?

By agreeing to Terms of Use, you will have ability to search up to 294480 listings and access to richer information than found on REALTOR.ca through my website.

