$875,000
Available - For Sale
Listing ID: W12150136
322 Perry Road , Orangeville, L9W 4Z1, Dufferin
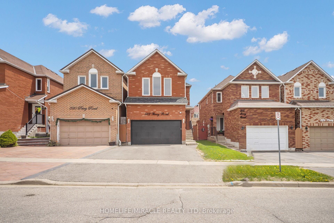

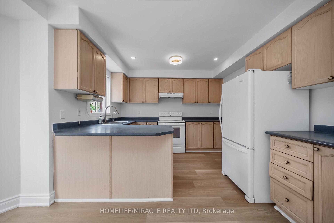
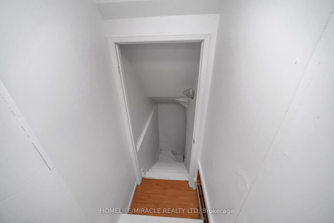
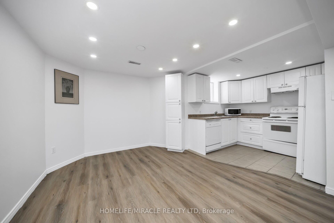
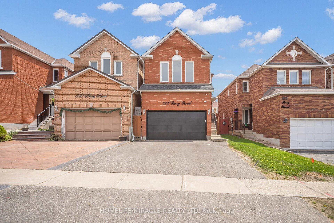
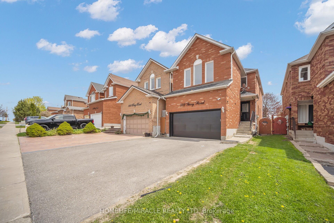
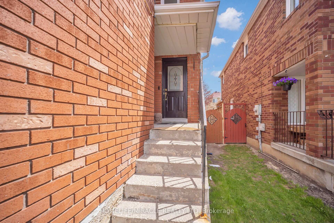
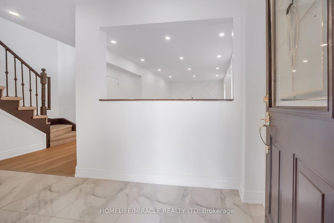
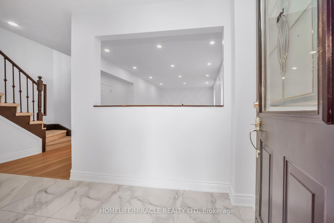
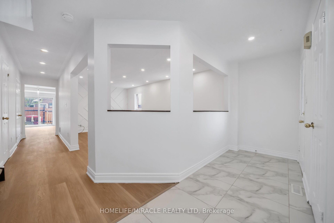
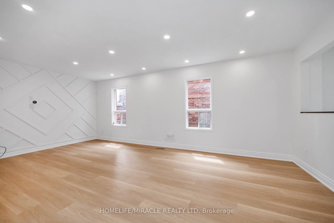
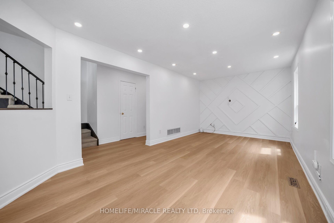
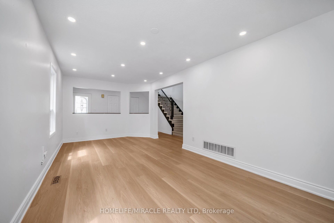
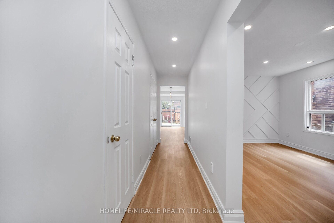
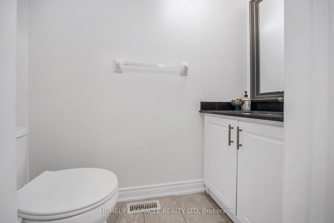
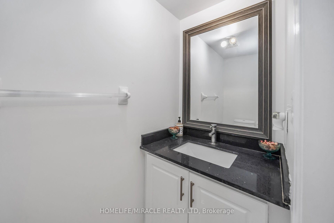
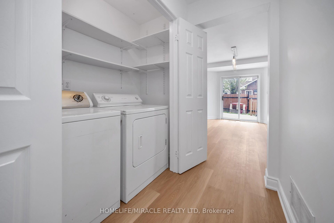
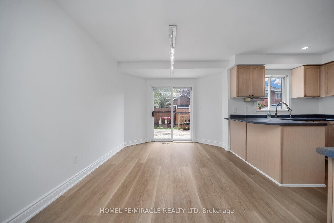
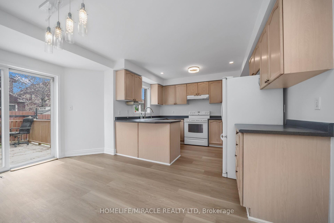
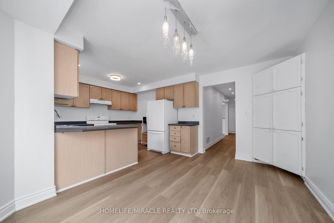
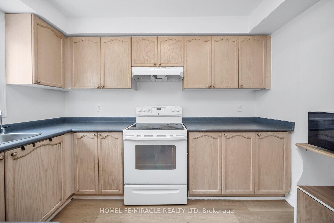
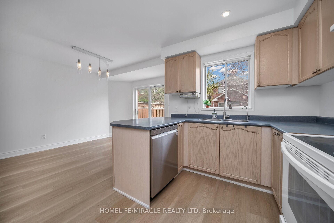
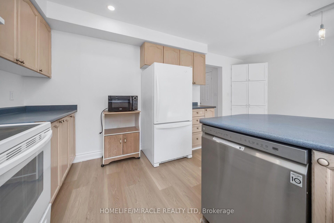
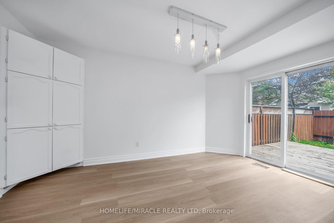
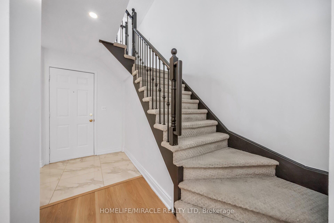
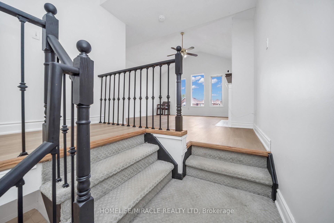
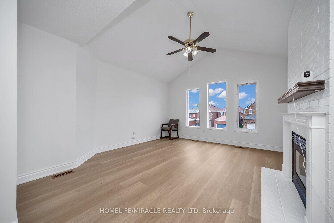
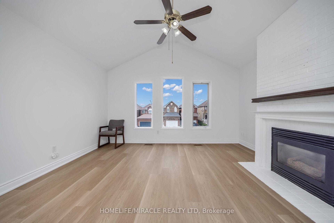
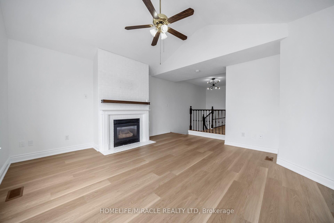
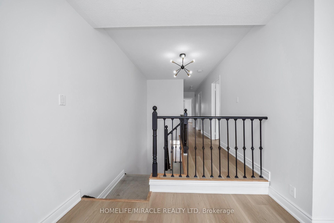
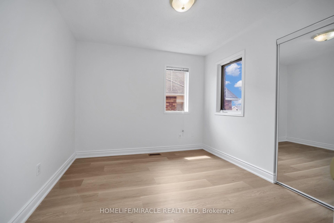
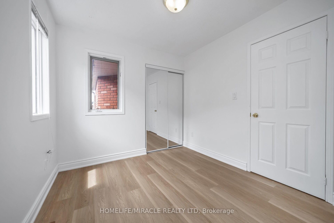
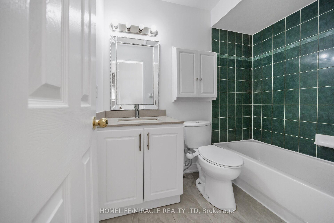
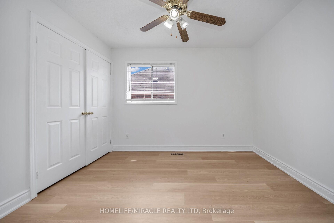
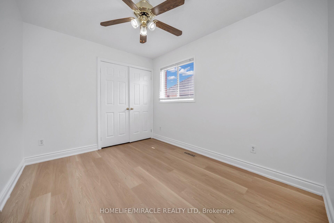
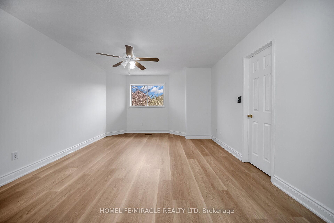
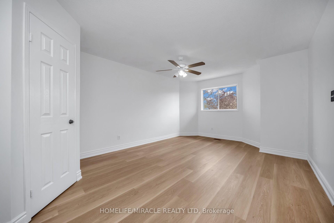
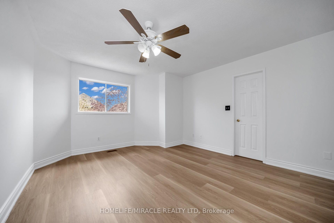
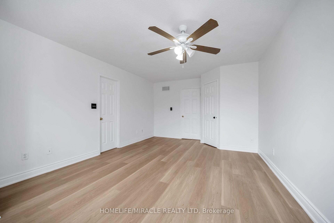
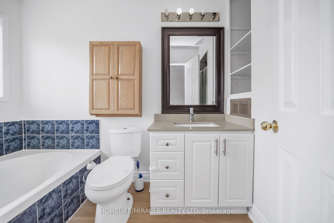
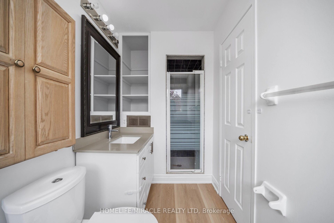
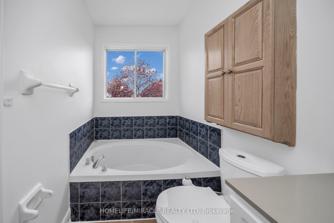
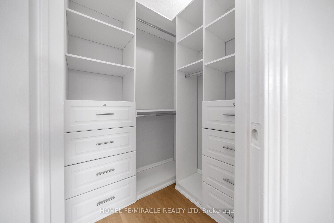
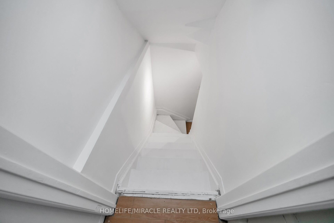
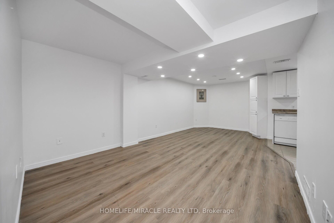
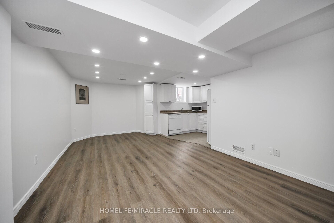
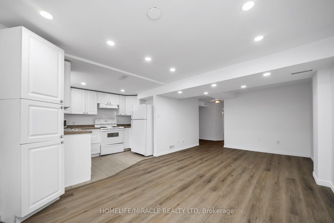
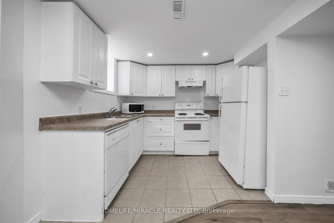
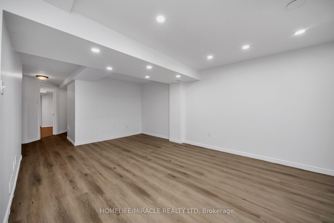
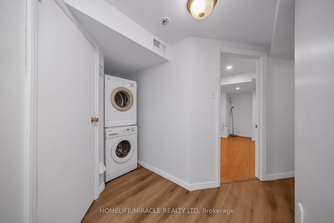
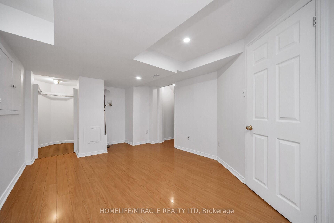
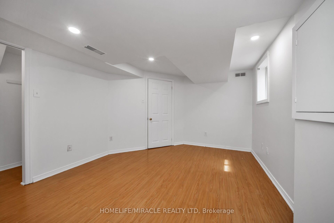
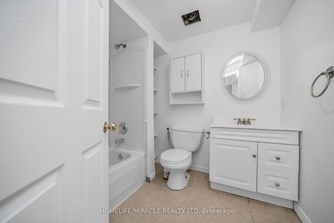






















































| Stunning Upgraded 3+1 Bedroom 3.5 Bath Detached Home Is Located In Most Desirable Area Of Orangeville, Conveniently Located Near Hwy 10 & Hwy9. The Upper Level contains 3 Generous size Bedrooms with Custom Closets. Brand New Vinyl Flooring All Over(2025) and ceramic tiles in Washroom, Freshly Painted, New Furnace(2025), New Garage Door (2025), New Driveway (2022), Iron Pickets On Stairs(2020) Washroom Vanities W/ Granite Counter Tops & Toilet Seats(2020), Awesome Lower Level Offers 1 Bdrm Finished Bsmt With Kitchen, Potential In Law Suiteentrance From Garage To House. The basement Was rented for $1300/month. Separate Laundry for basement. Cozy Family Room On 2nd Floor W/ Fireplace & Vaulted Ceiling. Walking distance to Headwaters Hospital and all other amenities. |
| Price | $875,000 |
| Taxes: | $5383.08 |
| Assessment Year: | 2024 |
| Occupancy: | Vacant |
| Address: | 322 Perry Road , Orangeville, L9W 4Z1, Dufferin |
| Directions/Cross Streets: | Hwy 9 // Hwy 10 |
| Rooms: | 7 |
| Rooms +: | 3 |
| Bedrooms: | 3 |
| Bedrooms +: | 1 |
| Family Room: | T |
| Basement: | Apartment, Walk-Up |
| Level/Floor | Room | Length(ft) | Width(ft) | Descriptions | |
| Room 1 | Main | Living Ro | 10.5 | 19.98 | Vinyl Floor |
| Room 2 | Main | Kitchen | 17.09 | 10.99 | Vinyl Floor, Eat-in Kitchen, W/O To Yard |
| Room 3 | Main | Dining Ro | 10.99 | 10.14 | Vinyl Floor, W/O To Yard |
| Room 4 | Second | Family Ro | 14.76 | 15.51 | Vinyl Floor, Vaulted Ceiling(s), Fireplace |
| Room 5 | Second | Primary B | 18.01 | 12.69 | Vinyl Floor, 5 Pc Bath, Walk-In Closet(s) |
| Room 6 | Second | Bedroom 2 | 8.99 | 10.99 | Vinyl Floor |
| Room 7 | Second | Bedroom 3 | 8.99 | 10 | Vinyl Floor |
| Room 8 | Basement | Living Ro | 20.5 | 10 | Vinyl Floor, Combined w/Dining |
| Room 9 | Basement | Bedroom | 10.59 | 12.07 | Vinyl Floor |
| Room 10 | Basement | Kitchen | 10.17 | 10.14 |
| Washroom Type | No. of Pieces | Level |
| Washroom Type 1 | 2 | Main |
| Washroom Type 2 | 4 | Upper |
| Washroom Type 3 | 5 | Upper |
| Washroom Type 4 | 4 | Basement |
| Washroom Type 5 | 0 | |
| Washroom Type 6 | 2 | Main |
| Washroom Type 7 | 4 | Upper |
| Washroom Type 8 | 5 | Upper |
| Washroom Type 9 | 4 | Basement |
| Washroom Type 10 | 0 |
| Total Area: | 0.00 |
| Property Type: | Detached |
| Style: | 2-Storey |
| Exterior: | Brick |
| Garage Type: | Attached |
| (Parking/)Drive: | Private |
| Drive Parking Spaces: | 2 |
| Park #1 | |
| Parking Type: | Private |
| Park #2 | |
| Parking Type: | Private |
| Pool: | None |
| Approximatly Square Footage: | 1500-2000 |
| Property Features: | Fenced Yard, Hospital |
| CAC Included: | N |
| Water Included: | N |
| Cabel TV Included: | N |
| Common Elements Included: | N |
| Heat Included: | N |
| Parking Included: | N |
| Condo Tax Included: | N |
| Building Insurance Included: | N |
| Fireplace/Stove: | Y |
| Heat Type: | Forced Air |
| Central Air Conditioning: | Central Air |
| Central Vac: | Y |
| Laundry Level: | Syste |
| Ensuite Laundry: | F |
| Sewers: | Sewer |
$
%
Years
This calculator is for demonstration purposes only. Always consult a professional
financial advisor before making personal financial decisions.
| Although the information displayed is believed to be accurate, no warranties or representations are made of any kind. |
| HOMELIFE/MIRACLE REALTY LTD |
- Listing -1 of 0
|
|

Dir:
416-901-9881
Bus:
416-901-8881
Fax:
416-901-9881
| Virtual Tour | Book Showing | Email a Friend |
Jump To:
At a Glance:
| Type: | Freehold - Detached |
| Area: | Dufferin |
| Municipality: | Orangeville |
| Neighbourhood: | Orangeville |
| Style: | 2-Storey |
| Lot Size: | x 109.91(Feet) |
| Approximate Age: | |
| Tax: | $5,383.08 |
| Maintenance Fee: | $0 |
| Beds: | 3+1 |
| Baths: | 4 |
| Garage: | 0 |
| Fireplace: | Y |
| Air Conditioning: | |
| Pool: | None |
Locatin Map:
Payment Calculator:

Contact Info
SOLTANIAN REAL ESTATE
Brokerage sharon@soltanianrealestate.com SOLTANIAN REAL ESTATE, Brokerage Independently owned and operated. 175 Willowdale Avenue #100, Toronto, Ontario M2N 4Y9 Office: 416-901-8881Fax: 416-901-9881Cell: 416-901-9881Office LocationFind us on map
Listing added to your favorite list
Looking for resale homes?

By agreeing to Terms of Use, you will have ability to search up to 294480 listings and access to richer information than found on REALTOR.ca through my website.

