$1,250,000
Available - For Sale
Listing ID: E12148083
120 Waldweg N/A , Scugog, L0B 1B0, Durham

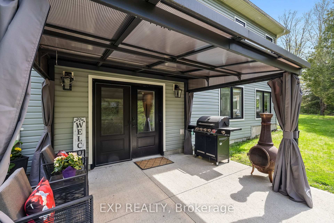
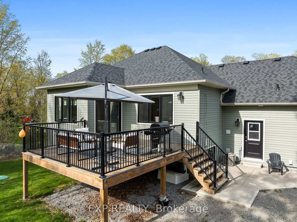
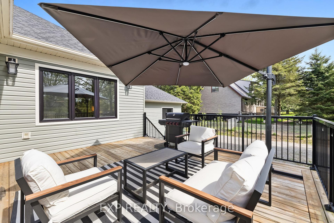
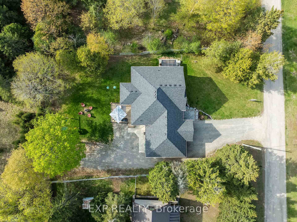
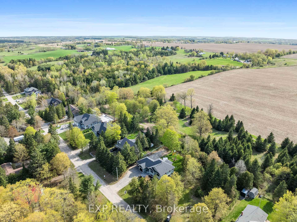
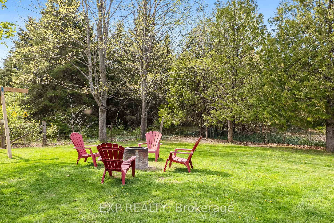
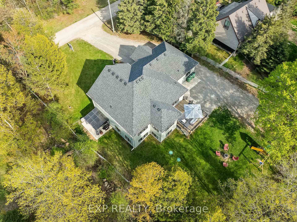

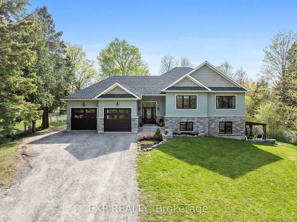
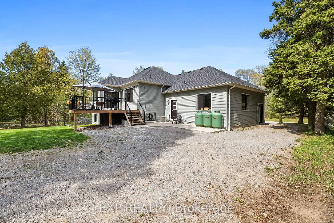
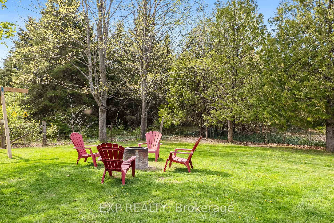
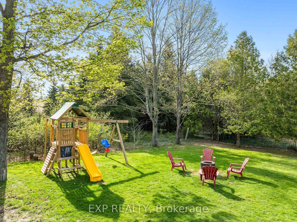
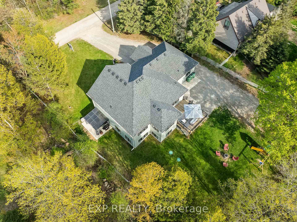
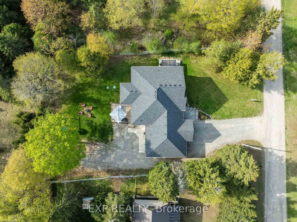
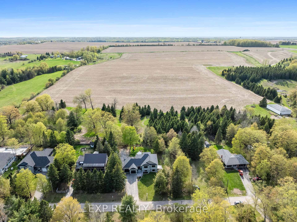
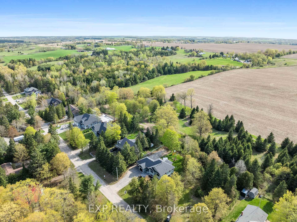
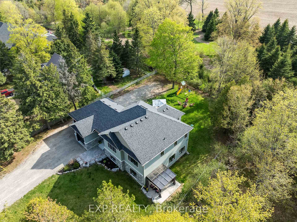
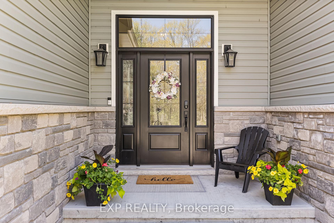
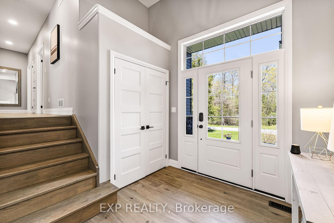
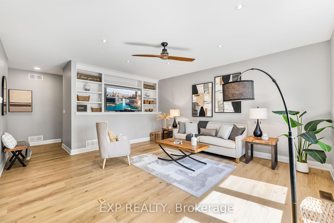
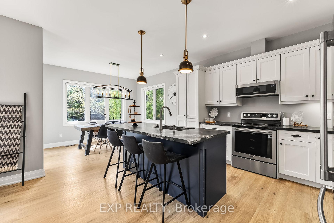
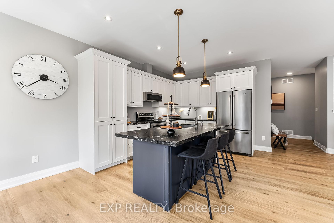
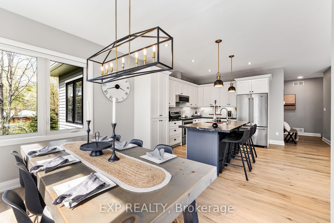
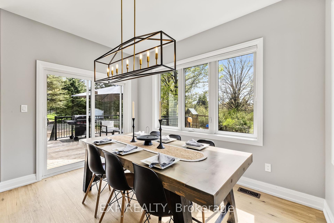
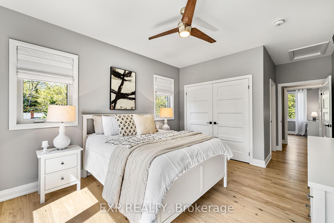
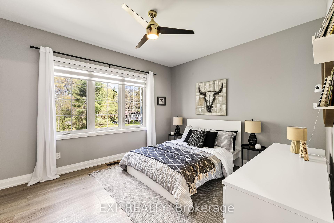
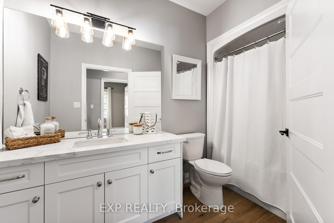
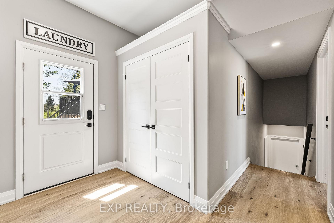
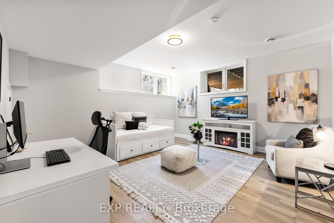
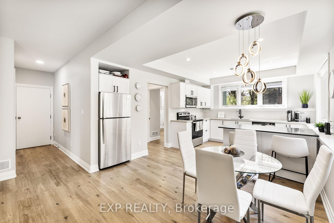
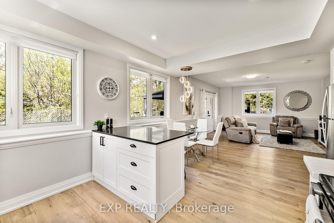
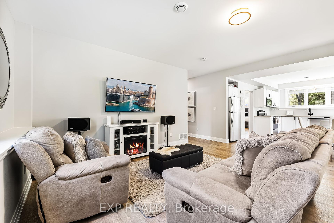
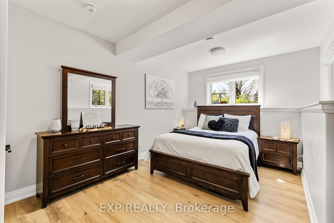
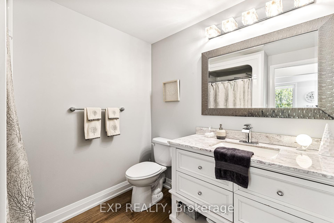
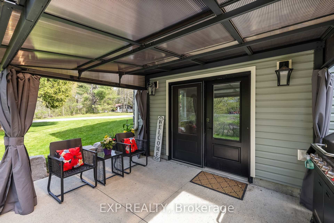
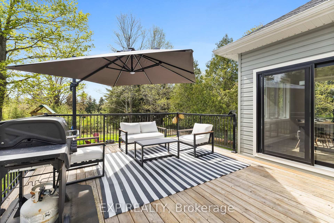
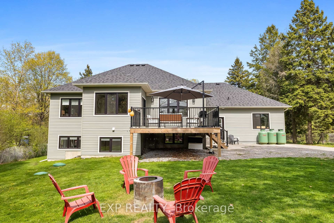

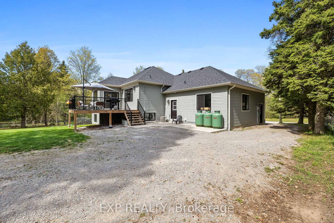
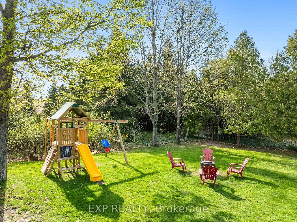
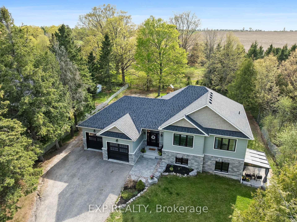
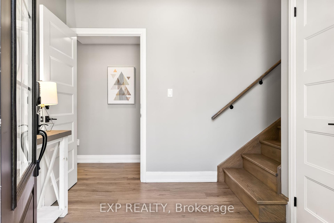
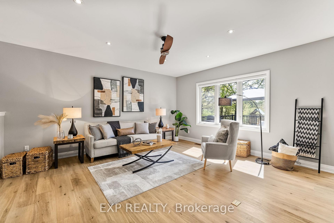
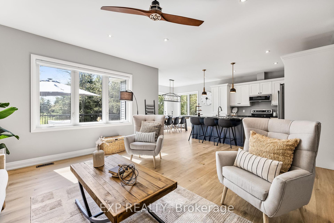
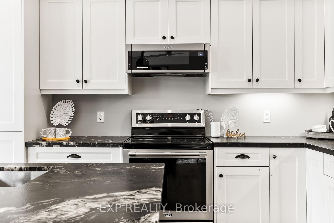

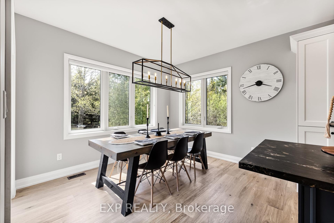
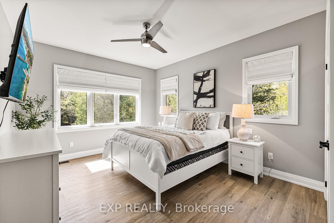

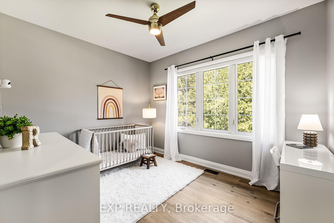
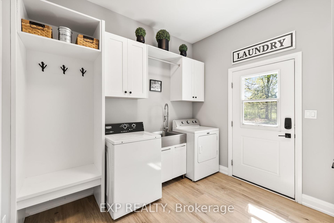
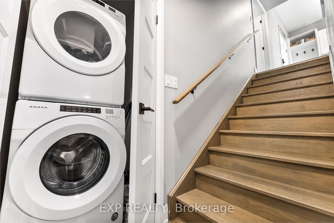
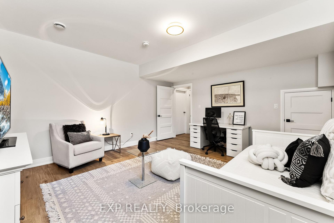
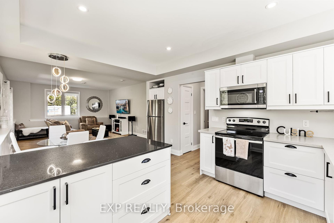
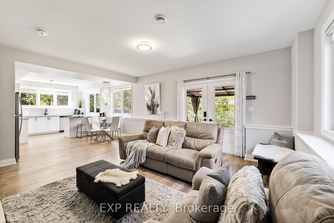
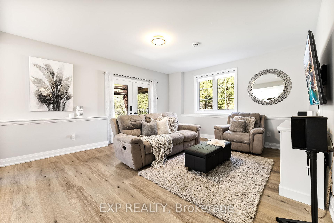

























































| Welcome to a perfect blend of country charm & city convenience nestled in a quiet, gated community nestled in nature. This beautifully maintained residence with an oversized double garage offers the peace & privacy of rural living, while still being just a short drive from all the amenities of the city. The main floor of this custom-built home is bright, open, & thoughtfully designed for modern living. With 9-ft ceilings, vinyl flooring, & an open-concept layout, it offers a seamless flow between the stylish kitchen, dining, & living areas. The kitchen features a large island, white cabinetry, & stainless-steel appliances, while the living room includes a built-in shelving unit for added charm and function. A sliding glass dr off the dining area opens directly onto the deck, making outdoor dining & barbecuing effortless. The spacious primary bedroom with a private en-suite provides a quiet retreat at the end of the day. 2 additional bedrooms are generously sized and filled with natural light, & a modern full bathrm completes this well-laid-out flr. There is sound insulation between levels & the finished basement, adds incredible value with a bright & spacious legal apartment featuring 9-ft ceilings, vinyl flooring, large windows, a walk-out, full kitchen, two bedrooms, & its own laundry. Ideal for rental income or extended family, it also includes a bonus rec rm with private access from the main level, perfect for relaxing, working from home, or entertaining. Enjoy ultimate privacy with no neighbours behind, creating a peaceful & unobstructed view of nature. The expansive backyard features a large deck, perfect for entertaining, relaxing, or soaking in the quiet surroundings. A thoughtfully designed separate outdoor space for the basement offers added functionality & privacy. Surrounded by mature trees & scenic views, this home is an ideal retreat for those seeking space, serenity, and connection to the outdoors without sacrificing modern comfort or accessibility. |
| Price | $1,250,000 |
| Taxes: | $5217.35 |
| Occupancy: | Owner |
| Address: | 120 Waldweg N/A , Scugog, L0B 1B0, Durham |
| Acreage: | < .50 |
| Directions/Cross Streets: | Edgerton/ Cartwright 1/4 Ln E |
| Rooms: | 8 |
| Rooms +: | 5 |
| Bedrooms: | 3 |
| Bedrooms +: | 3 |
| Family Room: | F |
| Basement: | Apartment, Finished wit |
| Level/Floor | Room | Length(ft) | Width(ft) | Descriptions | |
| Room 1 | Upper | Living Ro | 15.91 | 16.96 | B/I Shelves, Pot Lights, Vinyl Floor |
| Room 2 | Upper | Kitchen | 11.25 | 14.56 | Open Concept, Stainless Steel Appl, Pot Lights |
| Room 3 | Upper | Dining Ro | 11.97 | 8.3 | W/O To Deck, Vinyl Floor, West View |
| Room 4 | Upper | Primary B | 11.87 | 20.24 | Ceiling Fan(s), 3 Pc Ensuite, Large Closet |
| Room 5 | Upper | Bedroom 2 | 13.87 | 11.61 | Vinyl Floor, Ceiling Fan(s), Large Window |
| Room 6 | Upper | Bedroom 3 | 12.07 | 9.97 | Vinyl Floor, Ceiling Fan(s), Large Window |
| Room 7 | Main | Foyer | 8 | 8.72 | Vinyl Floor, Large Closet |
| Room 8 | Main | Laundry | 8 | 10.14 | Vinyl Floor, Side Door, Large Closet |
| Room 9 | Lower | Bedroom | 14.5 | 15.88 | Vinyl Floor |
| Room 10 | Lower | Living Ro | 14.92 | 17.09 | Walk-Out, Vinyl Floor, Open Concept |
| Room 11 | Lower | Kitchen | 14.17 | 15.94 | Stainless Steel Appl, Large Window, Eat-in Kitchen |
| Room 12 | Lower | Bedroom | 10.96 | 16.07 | Vinyl Floor |
| Room 13 | Lower | Bedroom | 12.5 | 14.79 | Vinyl Floor |
| Washroom Type | No. of Pieces | Level |
| Washroom Type 1 | 4 | Upper |
| Washroom Type 2 | 3 | Upper |
| Washroom Type 3 | 3 | Lower |
| Washroom Type 4 | 0 | |
| Washroom Type 5 | 0 | |
| Washroom Type 6 | 4 | Upper |
| Washroom Type 7 | 3 | Upper |
| Washroom Type 8 | 3 | Lower |
| Washroom Type 9 | 0 | |
| Washroom Type 10 | 0 | |
| Washroom Type 11 | 4 | Upper |
| Washroom Type 12 | 3 | Upper |
| Washroom Type 13 | 3 | Lower |
| Washroom Type 14 | 0 | |
| Washroom Type 15 | 0 |
| Total Area: | 0.00 |
| Approximatly Age: | 6-15 |
| Property Type: | Detached |
| Style: | Bungalow-Raised |
| Exterior: | Stone, Vinyl Siding |
| Garage Type: | Attached |
| (Parking/)Drive: | Private |
| Drive Parking Spaces: | 7 |
| Park #1 | |
| Parking Type: | Private |
| Park #2 | |
| Parking Type: | Private |
| Pool: | None |
| Approximatly Age: | 6-15 |
| Approximatly Square Footage: | 1500-2000 |
| Property Features: | Park |
| CAC Included: | N |
| Water Included: | N |
| Cabel TV Included: | N |
| Common Elements Included: | N |
| Heat Included: | N |
| Parking Included: | N |
| Condo Tax Included: | N |
| Building Insurance Included: | N |
| Fireplace/Stove: | N |
| Heat Type: | Forced Air |
| Central Air Conditioning: | Central Air |
| Central Vac: | N |
| Laundry Level: | Syste |
| Ensuite Laundry: | F |
| Sewers: | Septic |
| Utilities-Cable: | N |
| Utilities-Hydro: | N |
$
%
Years
This calculator is for demonstration purposes only. Always consult a professional
financial advisor before making personal financial decisions.
| Although the information displayed is believed to be accurate, no warranties or representations are made of any kind. |
| EXP REALTY |
- Listing -1 of 0
|
|

Dir:
155.87 ft x 99
| Virtual Tour | Book Showing | Email a Friend |
Jump To:
At a Glance:
| Type: | Freehold - Detached |
| Area: | Durham |
| Municipality: | Scugog |
| Neighbourhood: | Rural Scugog |
| Style: | Bungalow-Raised |
| Lot Size: | x 155.87(Feet) |
| Approximate Age: | 6-15 |
| Tax: | $5,217.35 |
| Maintenance Fee: | $0 |
| Beds: | 3+3 |
| Baths: | 3 |
| Garage: | 0 |
| Fireplace: | N |
| Air Conditioning: | |
| Pool: | None |
Locatin Map:
Payment Calculator:

Contact Info
SOLTANIAN REAL ESTATE
Brokerage sharon@soltanianrealestate.com SOLTANIAN REAL ESTATE, Brokerage Independently owned and operated. 175 Willowdale Avenue #100, Toronto, Ontario M2N 4Y9 Office: 416-901-8881Fax: 416-901-9881Cell: 416-901-9881Office LocationFind us on map
Listing added to your favorite list
Looking for resale homes?

By agreeing to Terms of Use, you will have ability to search up to 294480 listings and access to richer information than found on REALTOR.ca through my website.

