$599,000
Available - For Sale
Listing ID: X12149981
8 Caleb Cres , Quinte West, K0K 2C0, Hastings
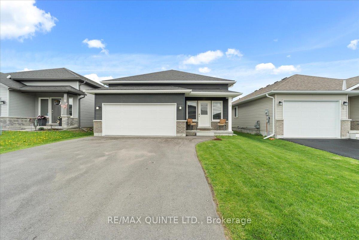
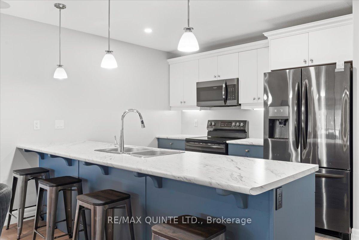
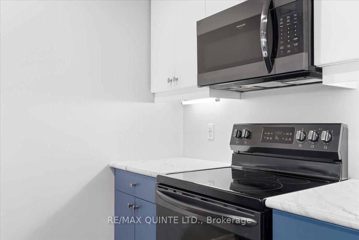
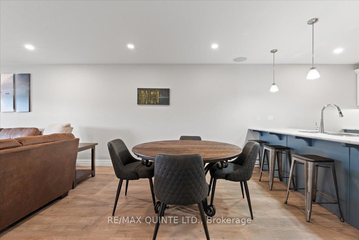
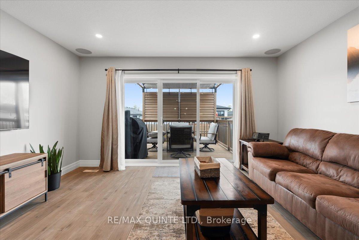

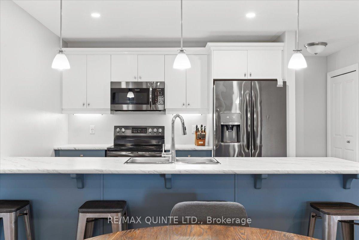
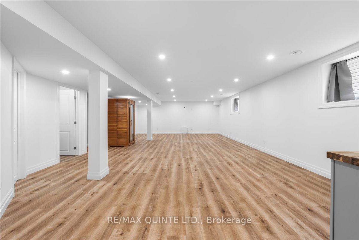
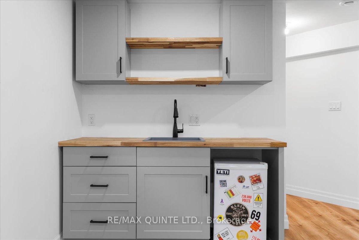
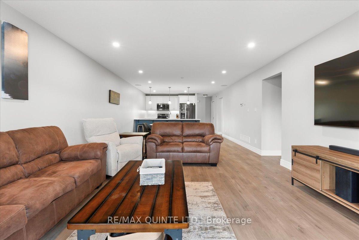
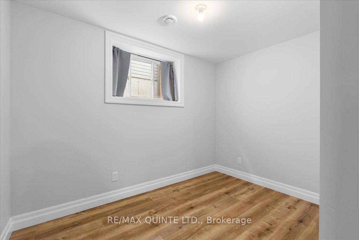
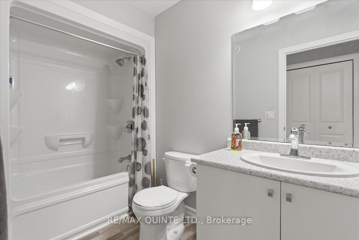
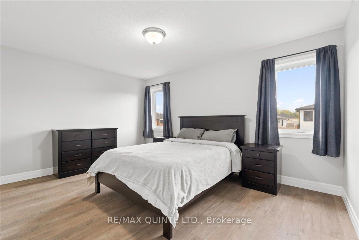
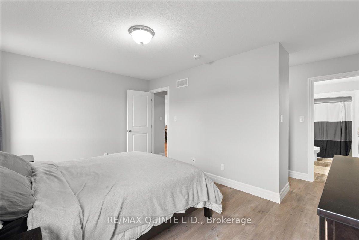
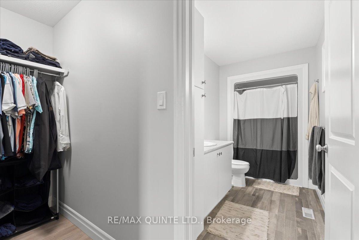
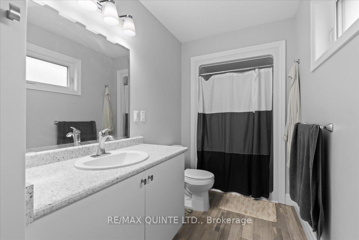
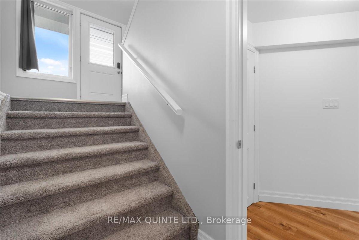
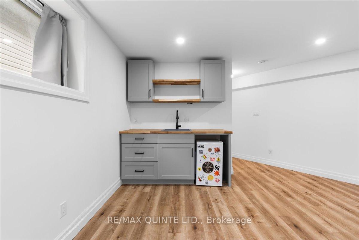
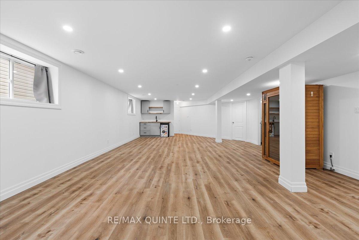
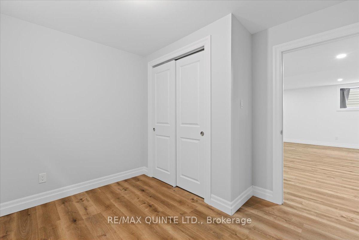
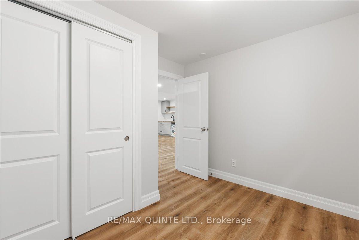
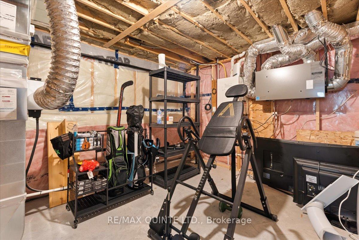
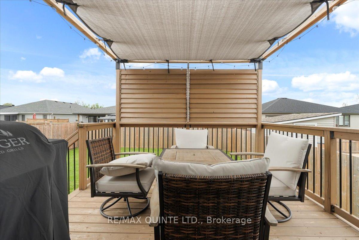
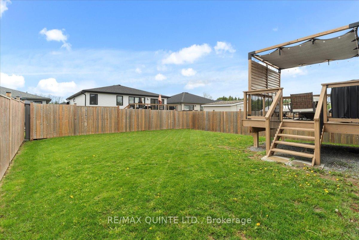
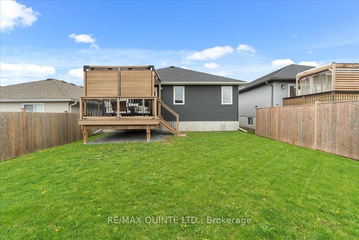
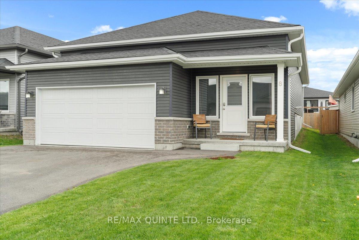
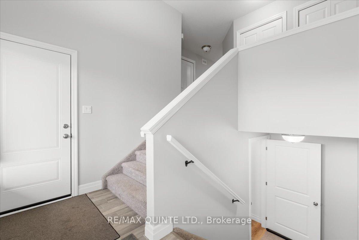
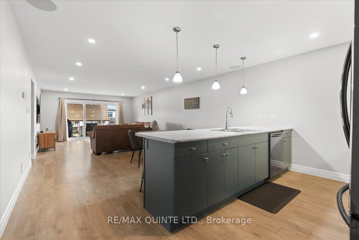
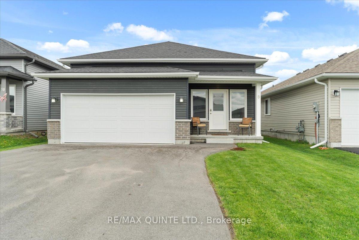
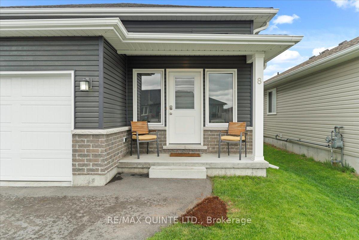
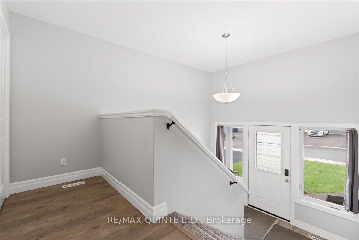
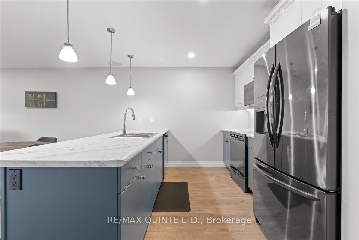
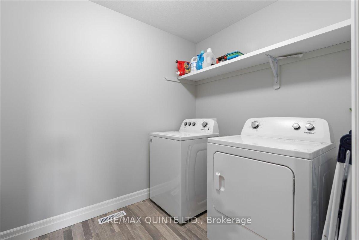
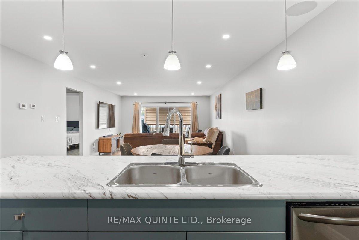
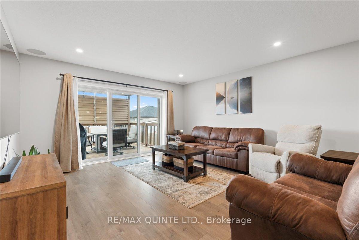
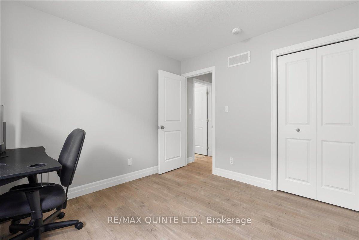
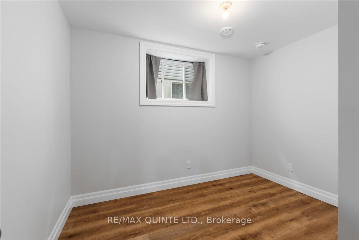
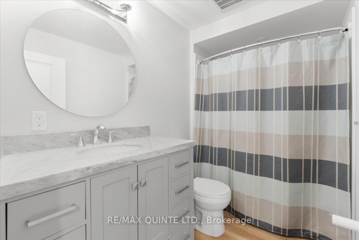
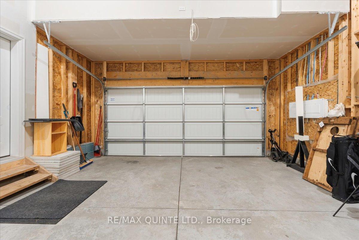
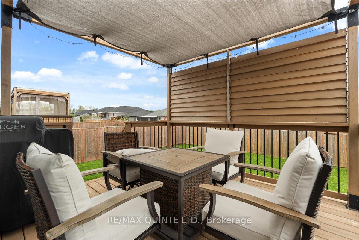
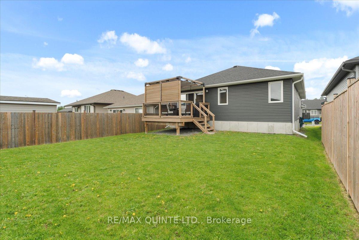









































| Welcome to this beautifully maintained 6-year-old raised bungalow, located in a quiet and highly sought-after newer subdivision in Frankford. This home offers excellent curb appeal with a brick front, vinyl siding, and a landscaped lot. Inside, youll find a bright, open-concept layout combining the kitchen, dining, and living area perfect for both daily living and entertaining. The living area features LED recessed lighting and built-in ceiling speakers, while a patio door leads out to your 12 x 12 deck and a fully fenced backyard, ideal for outdoor enjoyment. The entire home is carpet-free, offering easy maintenance and a modern feel. The main floor includes two bedrooms and two full bathrooms. The spacious primary suite comes complete with a 3-piece ensuite and a walk-in closet, while the second bedroom is perfect for guests or a home office. Convenience is key with a main-floor laundry room. Downstairs, the fully finished basement provides a large rec room with a wet bar, two additional bedrooms, and another 3-piece bathroom. Thoughtful upgrades like recessed LED lighting and sound-deadening insulation in basement ceiling ensure comfort and quiet throughout the home. Bell FIBE high-speed internet is already connected and ready to activate. Situated just 10 minutes from Highway 401, 15 minutes to CFB Trenton, and close to Bellevilles Quinte Mall, this home is also within walking distance to downtown Frankford. Youll enjoy easy access to the Trent River trail system, a beach, splash pad, and other outdoor amenities just steps from your door. Set in a welcoming community popular with families, professionals, and retirees, this home offers a combination of modern upgrades, thoughtful design, and an ideal location. Dont miss your opportunity to own a move-in-ready home in one of Frankford's most desirable neighbourhoods. |
| Price | $599,000 |
| Taxes: | $4037.74 |
| Occupancy: | Owner |
| Address: | 8 Caleb Cres , Quinte West, K0K 2C0, Hastings |
| Acreage: | < .50 |
| Directions/Cross Streets: | Huffman Road and Mitchell Drive |
| Rooms: | 14 |
| Bedrooms: | 2 |
| Bedrooms +: | 2 |
| Family Room: | F |
| Basement: | Finished, Full |
| Level/Floor | Room | Length(ft) | Width(ft) | Descriptions | |
| Room 1 | Main | Foyer | 10.36 | 5.05 | |
| Room 2 | Main | Kitchen | 14.37 | 9.58 | |
| Room 3 | Main | Dining Ro | 14.37 | 9.58 | |
| Room 4 | Main | Living Ro | 14.37 | 15.91 | |
| Room 5 | Main | Primary B | 14.86 | 15.71 | |
| Room 6 | Main | Bathroom | 5.48 | 12.2 | 3 Pc Ensuite |
| Room 7 | Main | Bedroom 2 | 10.56 | 10 | |
| Room 8 | Main | Bathroom | 8.92 | 5.22 | 4 Pc Bath |
| Room 9 | Main | Laundry | 8.99 | 6.46 | |
| Room 10 | Basement | Bedroom 3 | 8.89 | 10.27 | |
| Room 11 | Basement | Bedroom 4 | 8.92 | 10.2 | |
| Room 12 | Basement | Bathroom | 8.89 | 5.35 | 3 Pc Bath |
| Room 13 | Basement | Recreatio | 18.89 | 41 | Wet Bar |
| Room 14 | Basement | Utility R | 17.15 | 11.28 |
| Washroom Type | No. of Pieces | Level |
| Washroom Type 1 | 3 | Main |
| Washroom Type 2 | 4 | Main |
| Washroom Type 3 | 3 | Basement |
| Washroom Type 4 | 0 | |
| Washroom Type 5 | 0 |
| Total Area: | 0.00 |
| Approximatly Age: | 6-15 |
| Property Type: | Detached |
| Style: | Bungalow-Raised |
| Exterior: | Brick Front, Vinyl Siding |
| Garage Type: | Attached |
| (Parking/)Drive: | Private Do |
| Drive Parking Spaces: | 2 |
| Park #1 | |
| Parking Type: | Private Do |
| Park #2 | |
| Parking Type: | Private Do |
| Pool: | None |
| Other Structures: | Fence - Full |
| Approximatly Age: | 6-15 |
| Approximatly Square Footage: | 1100-1500 |
| Property Features: | Fenced Yard, Golf |
| CAC Included: | N |
| Water Included: | N |
| Cabel TV Included: | N |
| Common Elements Included: | N |
| Heat Included: | N |
| Parking Included: | N |
| Condo Tax Included: | N |
| Building Insurance Included: | N |
| Fireplace/Stove: | N |
| Heat Type: | Forced Air |
| Central Air Conditioning: | Central Air |
| Central Vac: | N |
| Laundry Level: | Syste |
| Ensuite Laundry: | F |
| Sewers: | Sewer |
| Utilities-Cable: | A |
| Utilities-Hydro: | Y |
$
%
Years
This calculator is for demonstration purposes only. Always consult a professional
financial advisor before making personal financial decisions.
| Although the information displayed is believed to be accurate, no warranties or representations are made of any kind. |
| RE/MAX QUINTE LTD. |
- Listing -1 of 0
|
|

Dir:
416-901-9881
Bus:
416-901-8881
Fax:
416-901-9881
| Virtual Tour | Book Showing | Email a Friend |
Jump To:
At a Glance:
| Type: | Freehold - Detached |
| Area: | Hastings |
| Municipality: | Quinte West |
| Neighbourhood: | Frankford Ward |
| Style: | Bungalow-Raised |
| Lot Size: | x 118.08(Feet) |
| Approximate Age: | 6-15 |
| Tax: | $4,037.74 |
| Maintenance Fee: | $0 |
| Beds: | 2+2 |
| Baths: | 3 |
| Garage: | 0 |
| Fireplace: | N |
| Air Conditioning: | |
| Pool: | None |
Locatin Map:
Payment Calculator:

Contact Info
SOLTANIAN REAL ESTATE
Brokerage sharon@soltanianrealestate.com SOLTANIAN REAL ESTATE, Brokerage Independently owned and operated. 175 Willowdale Avenue #100, Toronto, Ontario M2N 4Y9 Office: 416-901-8881Fax: 416-901-9881Cell: 416-901-9881Office LocationFind us on map
Listing added to your favorite list
Looking for resale homes?

By agreeing to Terms of Use, you will have ability to search up to 294480 listings and access to richer information than found on REALTOR.ca through my website.

