$1,099,900
Available - For Sale
Listing ID: W12150179
5 Jemima Road , Brampton, L7A 4T2, Peel
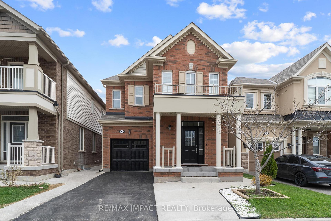
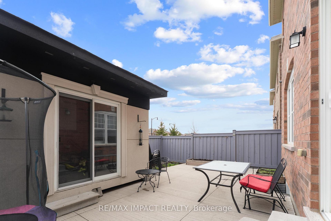
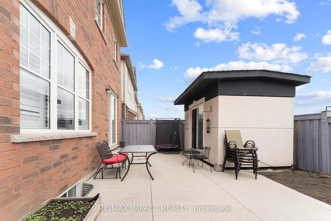
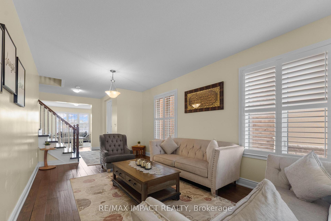
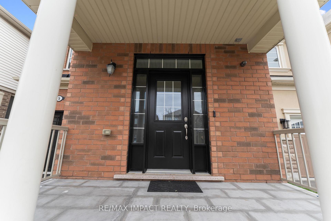
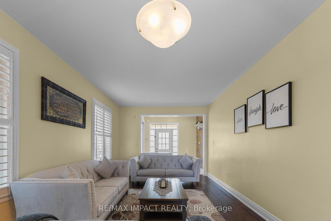
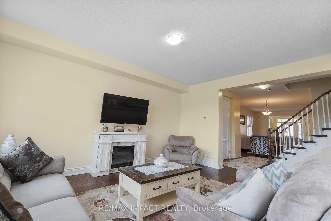
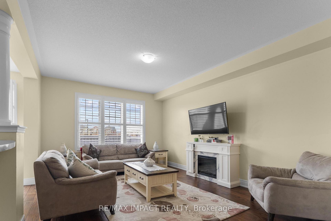
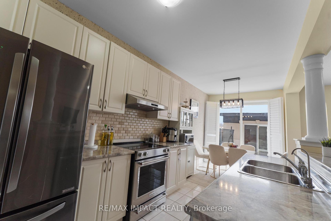
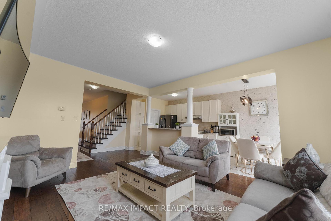
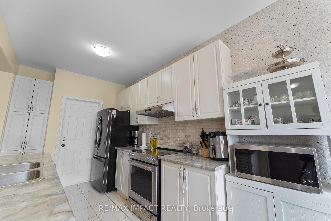
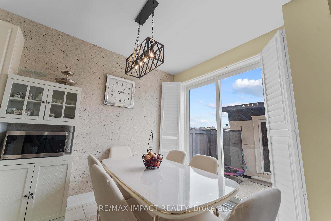
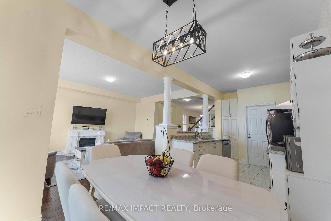
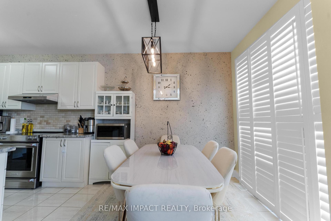
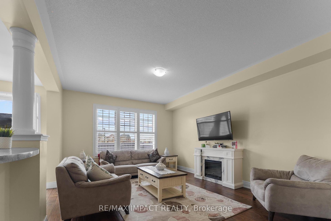
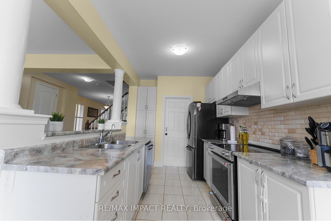
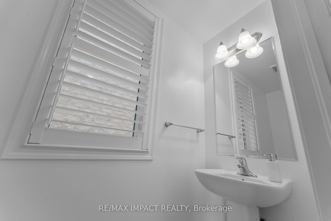
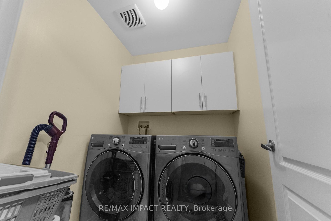
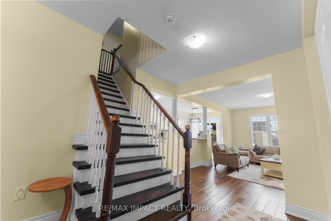
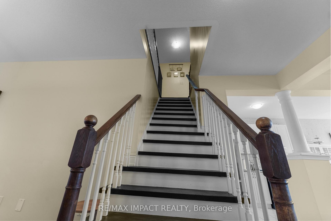
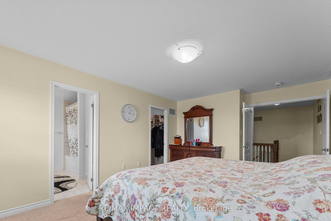
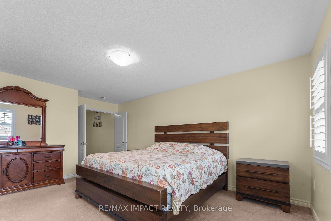
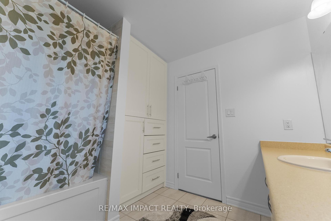
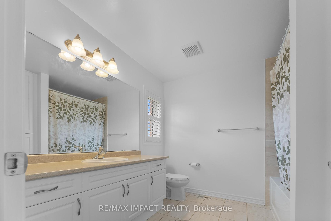
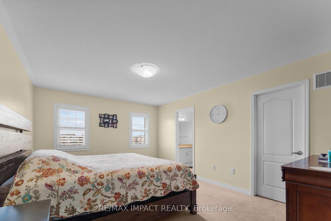
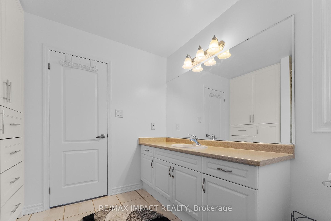
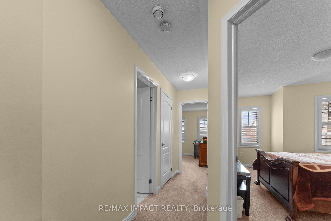
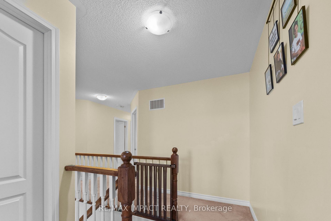
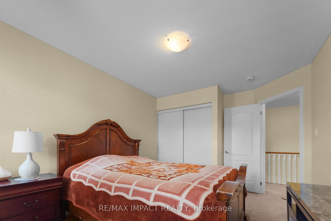
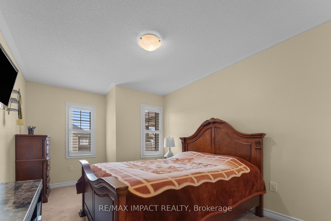
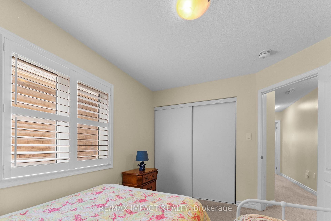
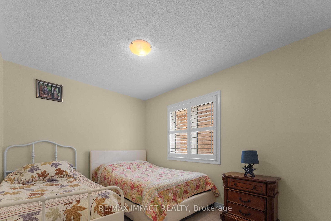

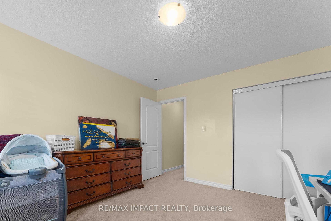
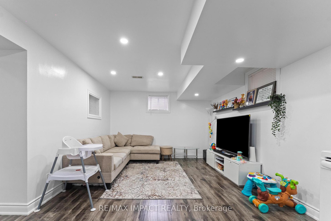
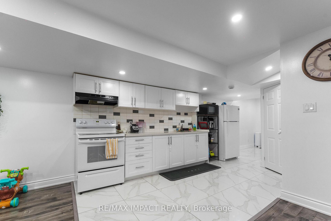
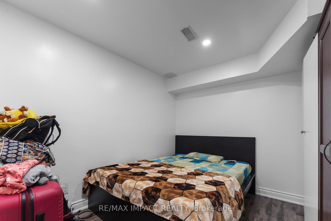
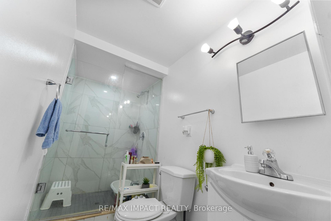
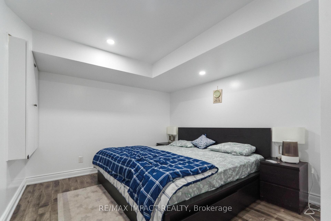
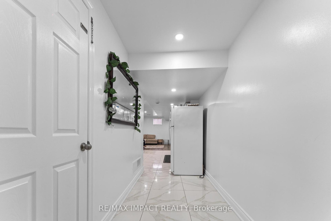
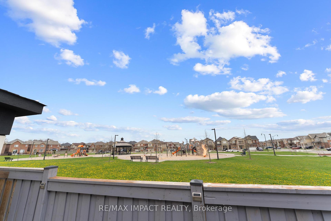
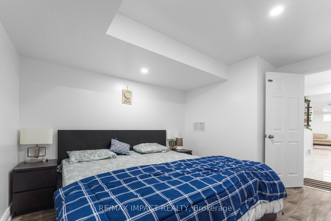
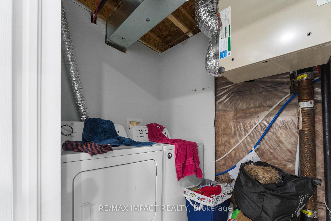
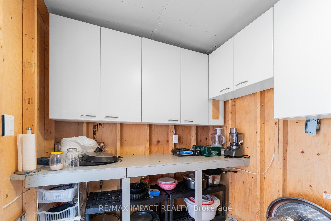
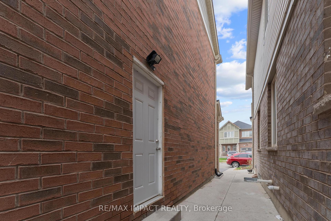
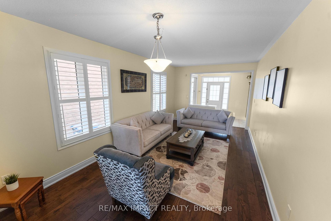
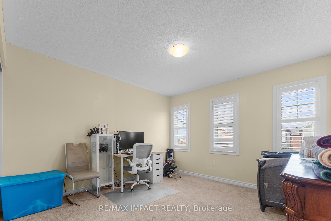
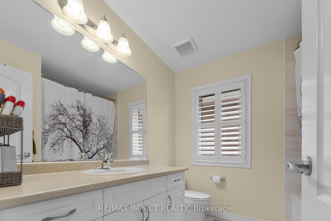
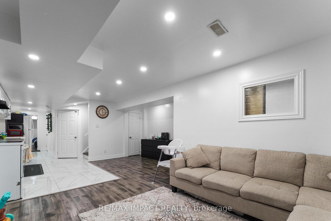
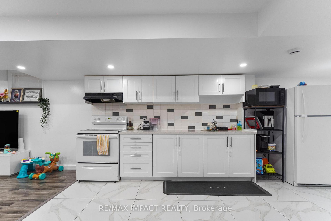


















































| Welcome to this meticulously maintained one owner and fully upgraded 4+2 bedroom, 4 bathroom home offering over 2,200 sq ft. of elegant living space, with a professionally finished basement apartment- all nestled on a premium lot backing directly onto a tranquil park. The striking stucco exteriors set the tone for the impressive interior. Step inside to find 9-foot upgraded stucco ceilings with California shutters throughout the home, along with hardwood flooring throughout the main floor and oak staircases that tie the designs together seamlessly. The spacious kitchen features upgraded cabinetry, quartz countertops, stylish backsplash, and stainless steel appliances. A separate living room provides ample space for entertaining or relaxing. Upstairs boasts a spacious primary bedroom with a 3pc bathroom and a decent sized walk-in closet. Another 3 generously sized bedrooms with another 3pc bathroom alongside the laundry, are all conveniently located on the second floor, making this home ideal for family living. The professionally finished basement apartment comes with its own separate entrance. It is equipped with its own laundry, modern kitchen, 2 bedrooms, full bath, and generous-sized living room- perfect for rental income or extended family. Enjoy the outdoors in the great-sized backyard featuring a professionally built shed with utilities, ideal for outdoor cooking or a workshop. Step beyond the fence to enjoy direct access to the park, creating an extension of your backyard. Situated in a prime location close to Mount Pleasant GO Station, top-rated schools, public transit, grocery stores, parks and trails, library, and recreation center- this home offers luxury, convenience, and investment potential all in one. |
| Price | $1,099,900 |
| Taxes: | $6740.72 |
| Occupancy: | Owner+T |
| Address: | 5 Jemima Road , Brampton, L7A 4T2, Peel |
| Directions/Cross Streets: | Chinguacousy Rd/Mayfield Rd |
| Rooms: | 11 |
| Bedrooms: | 4 |
| Bedrooms +: | 2 |
| Family Room: | T |
| Basement: | Separate Ent, Finished |
| Washroom Type | No. of Pieces | Level |
| Washroom Type 1 | 3 | Second |
| Washroom Type 2 | 3 | Second |
| Washroom Type 3 | 2 | Ground |
| Washroom Type 4 | 3 | Basement |
| Washroom Type 5 | 0 |
| Total Area: | 0.00 |
| Property Type: | Detached |
| Style: | 2-Storey |
| Exterior: | Stone, Stucco (Plaster) |
| Garage Type: | Built-In |
| Drive Parking Spaces: | 3 |
| Pool: | None |
| Other Structures: | Garden Shed |
| Approximatly Square Footage: | 2000-2500 |
| Property Features: | Fenced Yard, Library |
| CAC Included: | N |
| Water Included: | N |
| Cabel TV Included: | N |
| Common Elements Included: | N |
| Heat Included: | N |
| Parking Included: | N |
| Condo Tax Included: | N |
| Building Insurance Included: | N |
| Fireplace/Stove: | Y |
| Heat Type: | Forced Air |
| Central Air Conditioning: | Central Air |
| Central Vac: | N |
| Laundry Level: | Syste |
| Ensuite Laundry: | F |
| Sewers: | Sewer |
$
%
Years
This calculator is for demonstration purposes only. Always consult a professional
financial advisor before making personal financial decisions.
| Although the information displayed is believed to be accurate, no warranties or representations are made of any kind. |
| RE/MAX IMPACT REALTY |
- Listing -1 of 0
|
|

Dir:
416-901-9881
Bus:
416-901-8881
Fax:
416-901-9881
| Book Showing | Email a Friend |
Jump To:
At a Glance:
| Type: | Freehold - Detached |
| Area: | Peel |
| Municipality: | Brampton |
| Neighbourhood: | Northwest Brampton |
| Style: | 2-Storey |
| Lot Size: | x 88.58(Feet) |
| Approximate Age: | |
| Tax: | $6,740.72 |
| Maintenance Fee: | $0 |
| Beds: | 4+2 |
| Baths: | 4 |
| Garage: | 0 |
| Fireplace: | Y |
| Air Conditioning: | |
| Pool: | None |
Locatin Map:
Payment Calculator:

Contact Info
SOLTANIAN REAL ESTATE
Brokerage sharon@soltanianrealestate.com SOLTANIAN REAL ESTATE, Brokerage Independently owned and operated. 175 Willowdale Avenue #100, Toronto, Ontario M2N 4Y9 Office: 416-901-8881Fax: 416-901-9881Cell: 416-901-9881Office LocationFind us on map
Listing added to your favorite list
Looking for resale homes?

By agreeing to Terms of Use, you will have ability to search up to 294480 listings and access to richer information than found on REALTOR.ca through my website.

