$2,250
Available - For Rent
Listing ID: W12150181
3209 Magwood Road , Mississauga, L5L 5K7, Peel
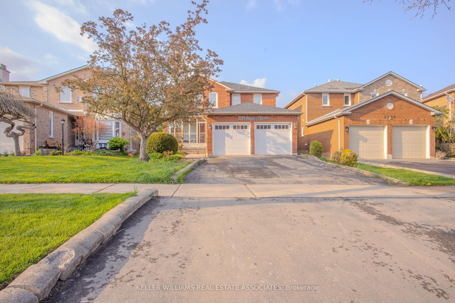
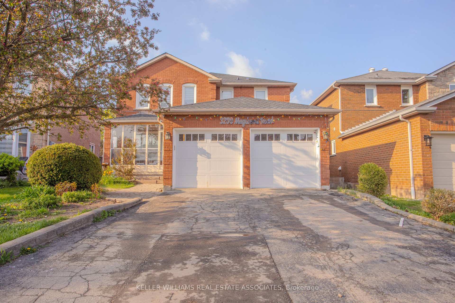
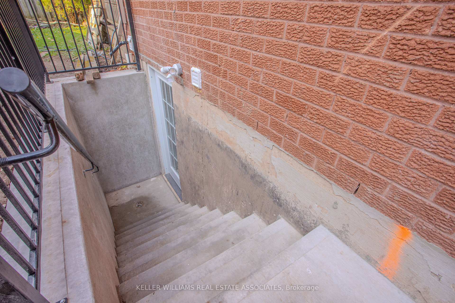
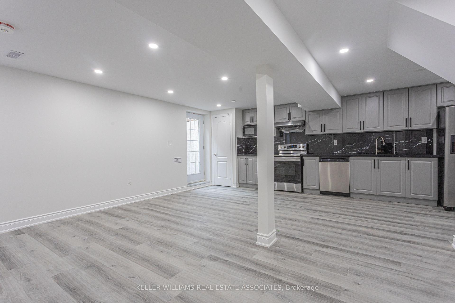
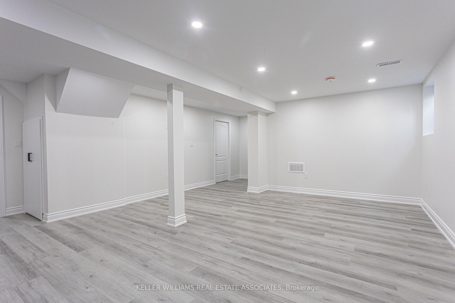
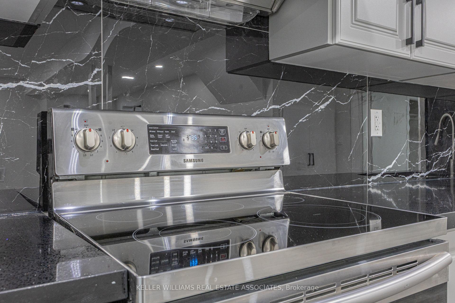
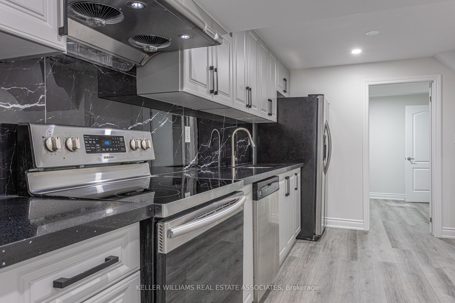
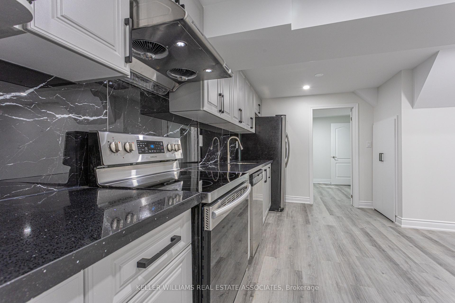
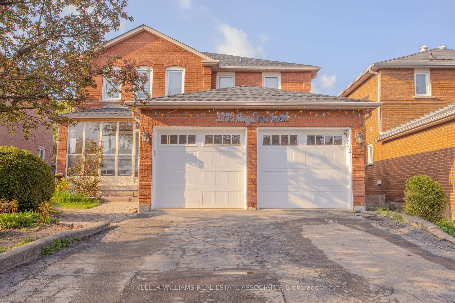
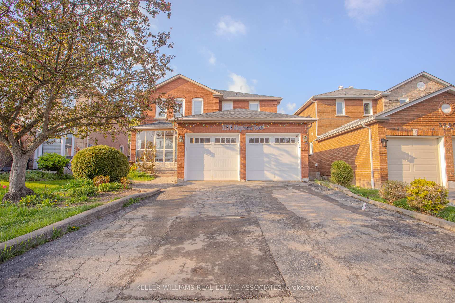

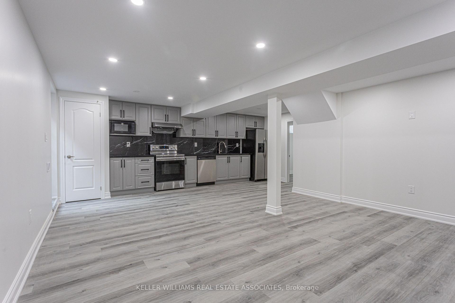
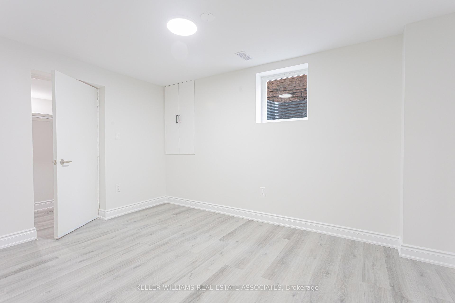
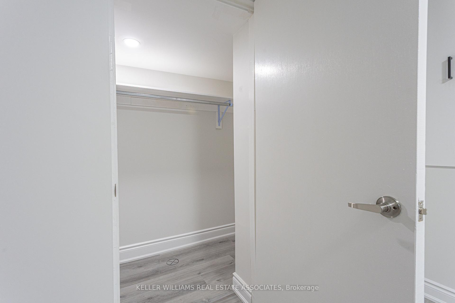
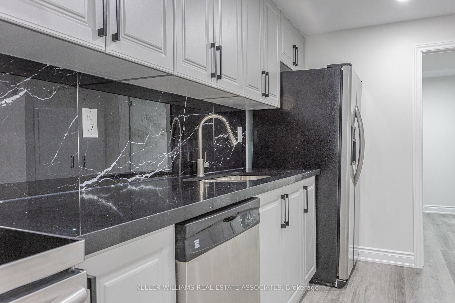
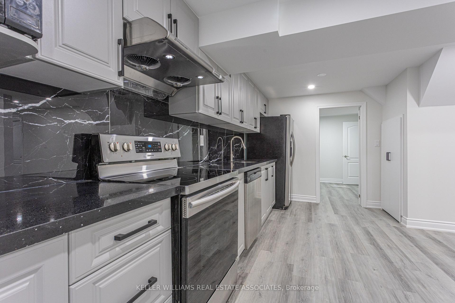
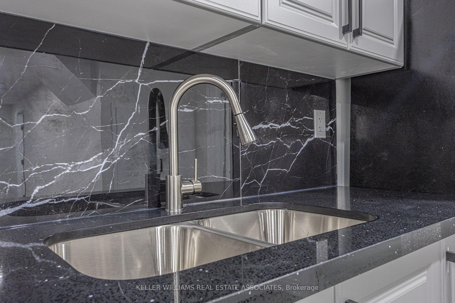
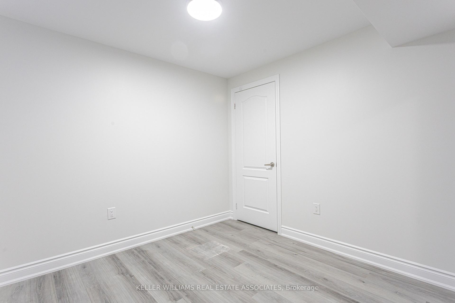
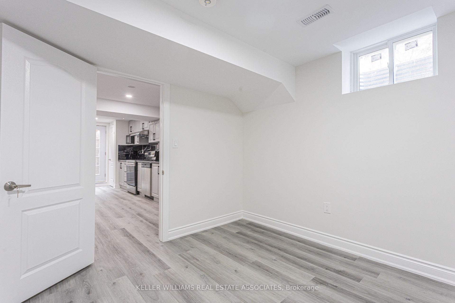
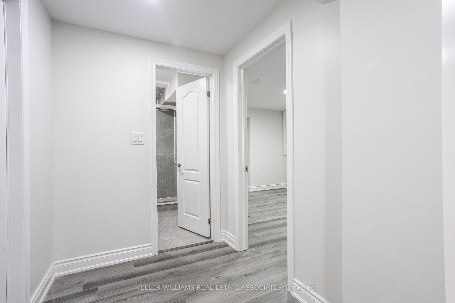
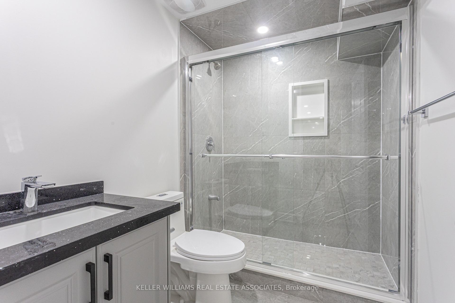
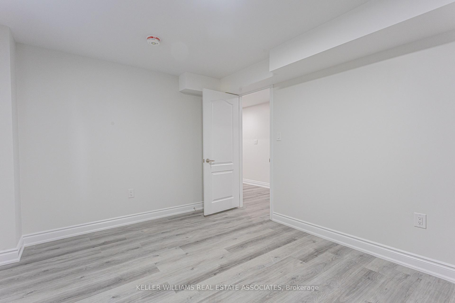
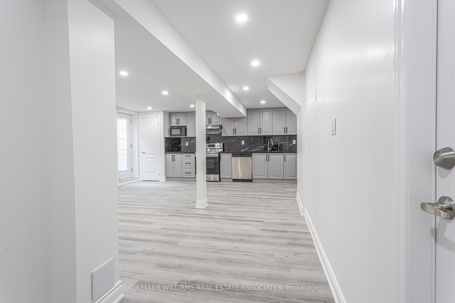
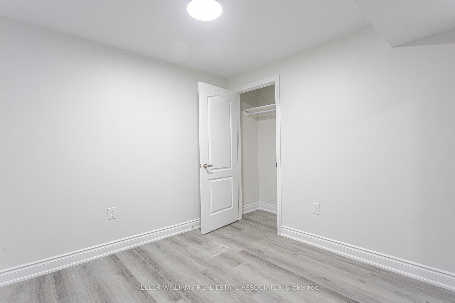

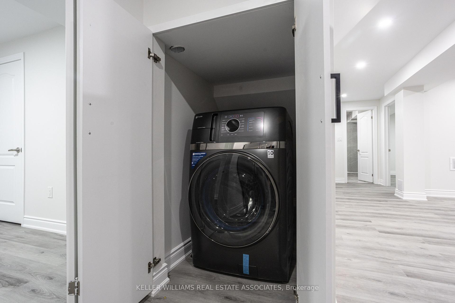
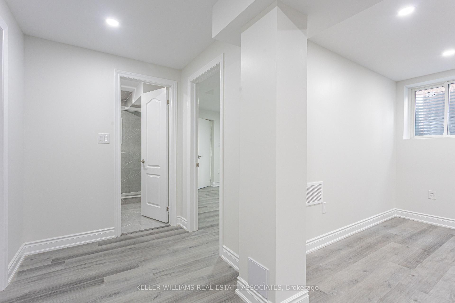
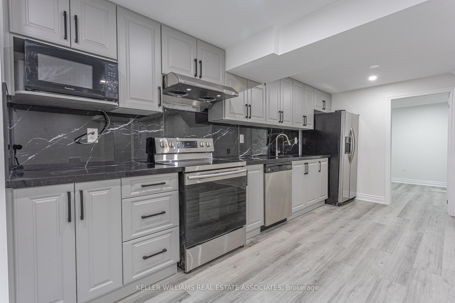




























| Modern 2-Bedroom Legal Basement Apartment for Lease - Bright, Spacious, and Newly Built! Welcome to your new home in the heart of Mississauga! This brand-new, never-before-lived-in basement apartment offers a perfect blend of comfort and modern living. Featuring 2 spacious bedrooms, 1 stylish bathroom, and a throughtfully designed open-concept layout, this apartment is ideal for small families, professionals, or couples. Key Features: Bright and airy living space with large windows and high ceilings; Modern kitchen with stainless steel appliances; sleek cabinetry, and ample counter space; Two generous bedrooms with large closets; Contemporary 3-piece bathroom with elegant finishes; Private entrance for your convenience and privacy; In-unit laundry with brand-new washer/dryer. One parking spot included. Utilities (water, hydro, heat/AC) included 70/30 split with landlord. Located in a quiet, family-friendly neighborhood with easy access to transit, schools, parks, and shopping, this unit combines suburban peace with urban convenience. Available immediately |
| Price | $2,250 |
| Taxes: | $0.00 |
| Occupancy: | Owner+T |
| Address: | 3209 Magwood Road , Mississauga, L5L 5K7, Peel |
| Directions/Cross Streets: | Colonial Dr./Laird Dr. |
| Rooms: | 6 |
| Bedrooms: | 2 |
| Bedrooms +: | 0 |
| Family Room: | F |
| Basement: | Apartment, Separate Ent |
| Furnished: | Unfu |
| Level/Floor | Room | Length(ft) | Width(ft) | Descriptions | |
| Room 1 | Basement | Bedroom | 12 | 9.97 | |
| Room 2 | Basement | Bedroom 2 | 12 | 9.97 | |
| Room 3 | Basement | Kitchen | 22.01 | 16.01 | |
| Room 4 | Basement | Living Ro | 22.01 | 16.01 |
| Washroom Type | No. of Pieces | Level |
| Washroom Type 1 | 3 | Basement |
| Washroom Type 2 | 0 | |
| Washroom Type 3 | 0 | |
| Washroom Type 4 | 0 | |
| Washroom Type 5 | 0 | |
| Washroom Type 6 | 3 | Basement |
| Washroom Type 7 | 0 | |
| Washroom Type 8 | 0 | |
| Washroom Type 9 | 0 | |
| Washroom Type 10 | 0 |
| Total Area: | 0.00 |
| Approximatly Age: | New |
| Property Type: | Detached |
| Style: | Apartment |
| Exterior: | Brick, Brick Front |
| Garage Type: | None |
| (Parking/)Drive: | Available |
| Drive Parking Spaces: | 1 |
| Park #1 | |
| Parking Type: | Available |
| Park #2 | |
| Parking Type: | Available |
| Pool: | None |
| Laundry Access: | Ensuite, In B |
| Other Structures: | None |
| Approximatly Age: | New |
| Approximatly Square Footage: | 2000-2500 |
| Property Features: | Fenced Yard, Park |
| CAC Included: | Y |
| Water Included: | Y |
| Cabel TV Included: | N |
| Common Elements Included: | N |
| Heat Included: | Y |
| Parking Included: | Y |
| Condo Tax Included: | N |
| Building Insurance Included: | N |
| Fireplace/Stove: | N |
| Heat Type: | Forced Air |
| Central Air Conditioning: | Central Air |
| Central Vac: | N |
| Laundry Level: | Syste |
| Ensuite Laundry: | F |
| Elevator Lift: | False |
| Sewers: | Sewer |
| Water: | Water Sys |
| Water Supply Types: | Water System |
| Utilities-Cable: | N |
| Utilities-Hydro: | Y |
| Although the information displayed is believed to be accurate, no warranties or representations are made of any kind. |
| KELLER WILLIAMS REAL ESTATE ASSOCIATES |
- Listing -1 of 0
|
|

Dir:
416-901-9881
Bus:
416-901-8881
Fax:
416-901-9881
| Book Showing | Email a Friend |
Jump To:
At a Glance:
| Type: | Freehold - Detached |
| Area: | Peel |
| Municipality: | Mississauga |
| Neighbourhood: | Erin Mills |
| Style: | Apartment |
| Lot Size: | x 111.29(Feet) |
| Approximate Age: | New |
| Tax: | $0 |
| Maintenance Fee: | $0 |
| Beds: | 2 |
| Baths: | 1 |
| Garage: | 0 |
| Fireplace: | N |
| Air Conditioning: | |
| Pool: | None |
Locatin Map:

Contact Info
SOLTANIAN REAL ESTATE
Brokerage sharon@soltanianrealestate.com SOLTANIAN REAL ESTATE, Brokerage Independently owned and operated. 175 Willowdale Avenue #100, Toronto, Ontario M2N 4Y9 Office: 416-901-8881Fax: 416-901-9881Cell: 416-901-9881Office LocationFind us on map
Listing added to your favorite list
Looking for resale homes?

By agreeing to Terms of Use, you will have ability to search up to 294480 listings and access to richer information than found on REALTOR.ca through my website.

