$995,000
Available - For Sale
Listing ID: X12150187
119 Field Stre , Lambton Shores, N0N 1J0, Lambton
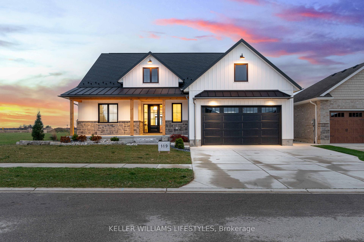
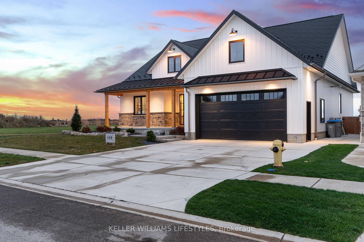
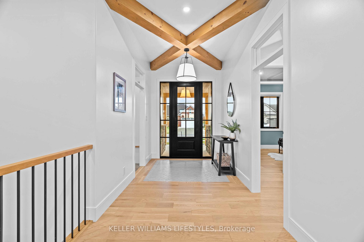
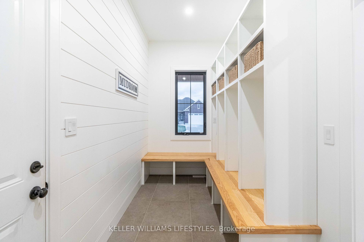
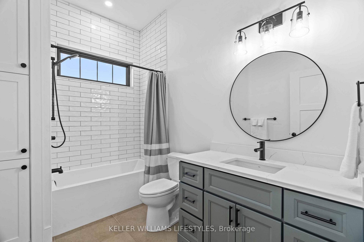
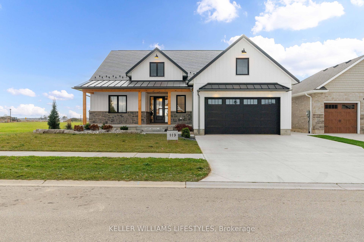
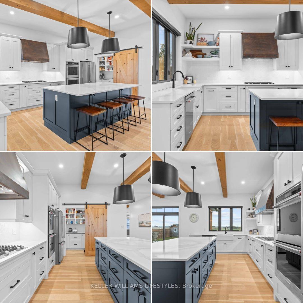
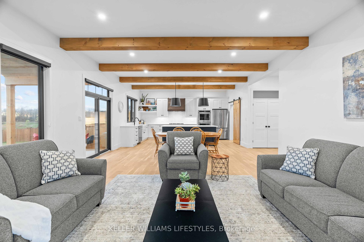
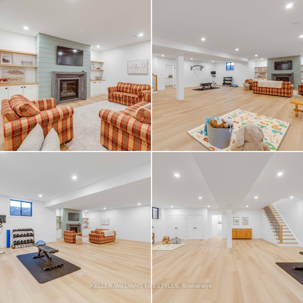
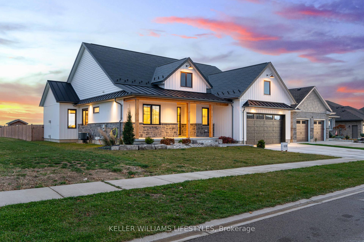
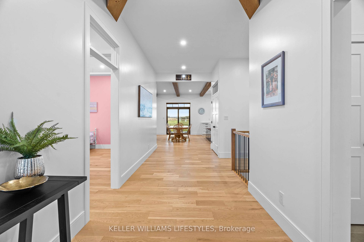
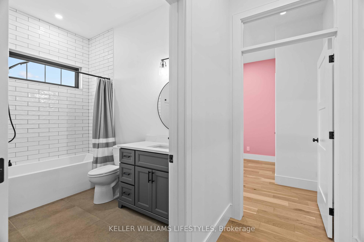
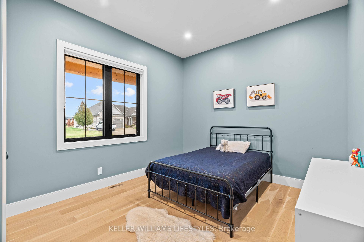
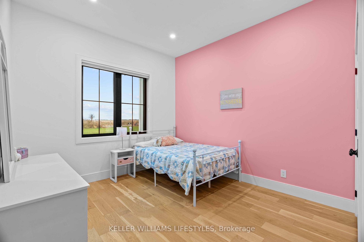
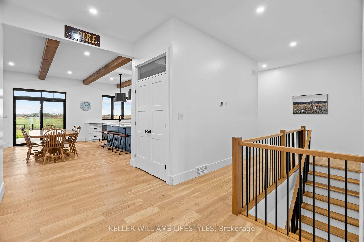
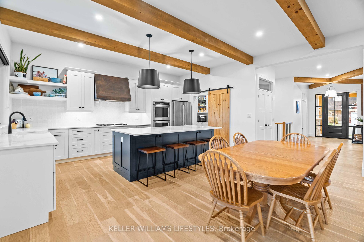
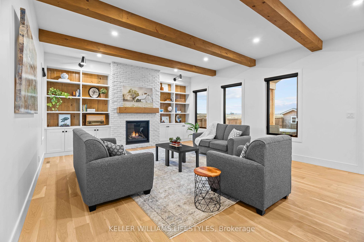
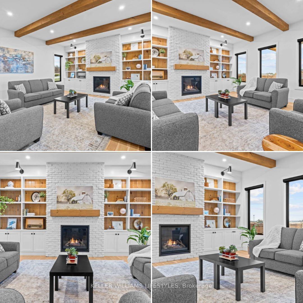
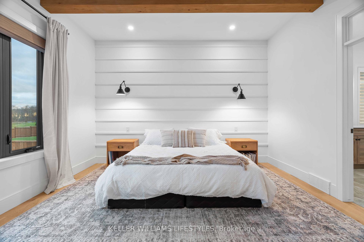
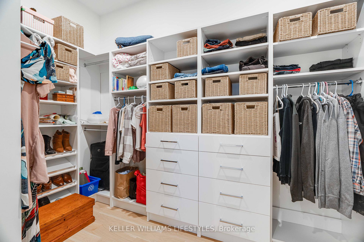
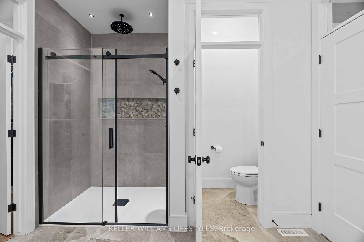
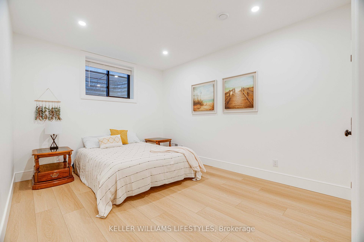
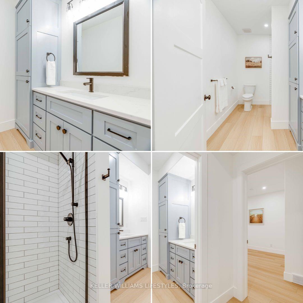
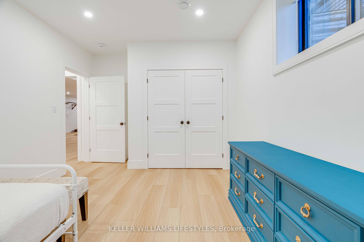

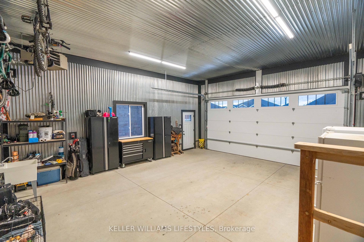
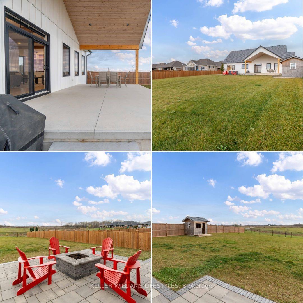
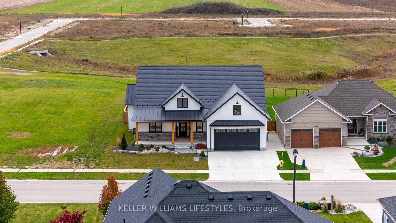
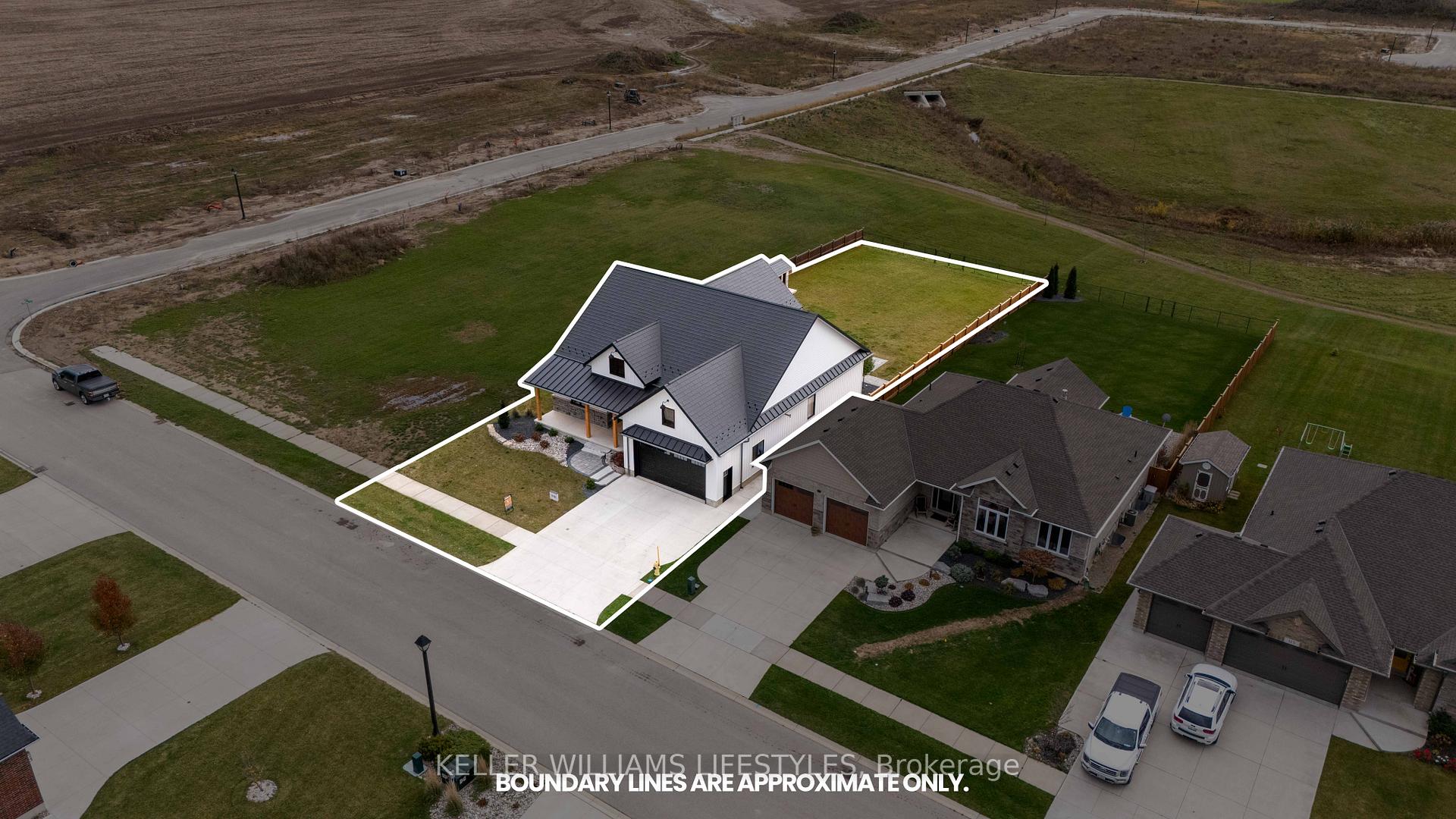
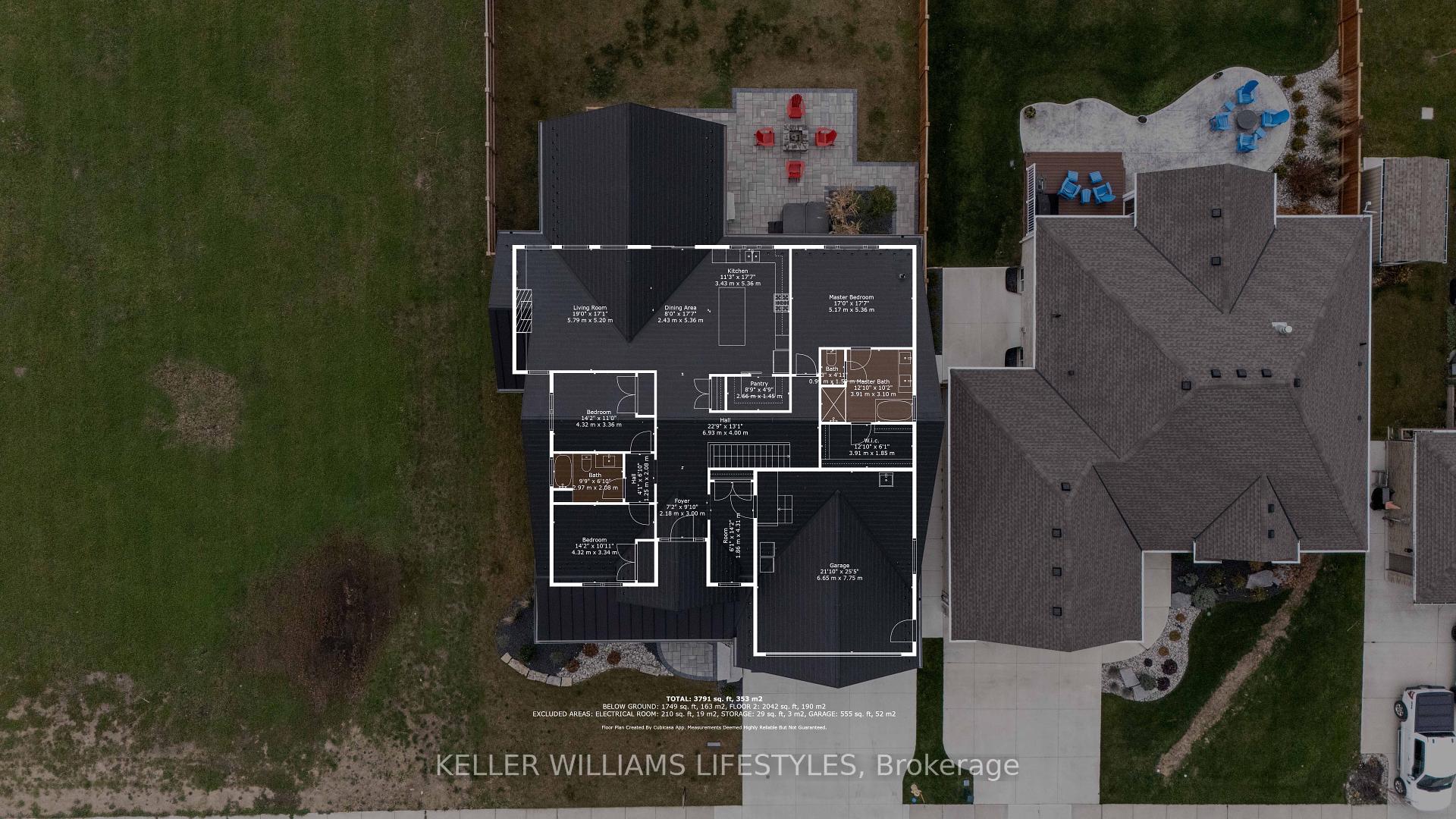
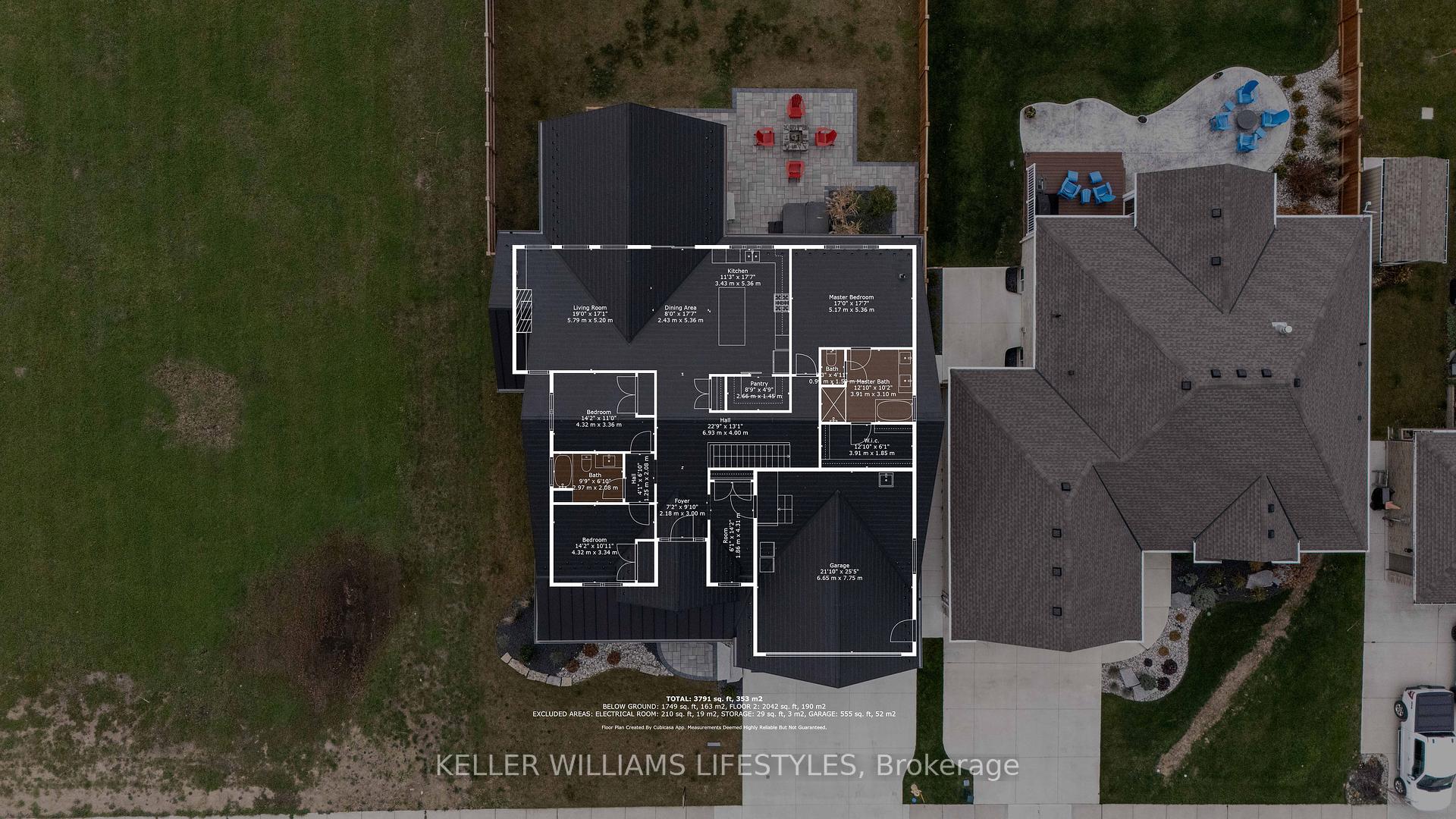
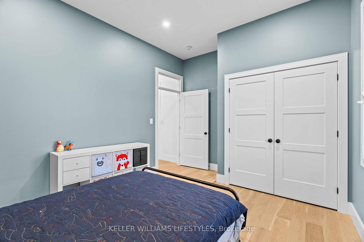
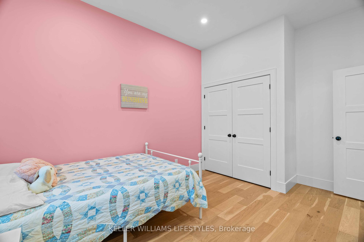
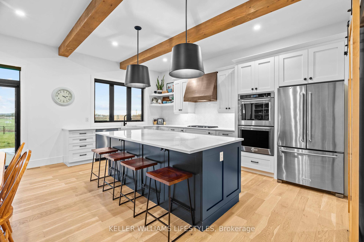
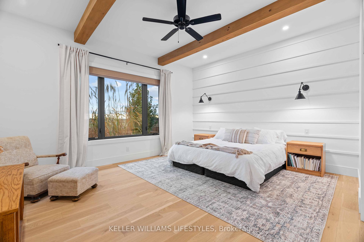
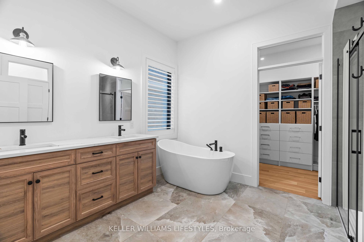
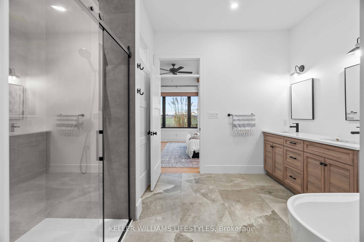
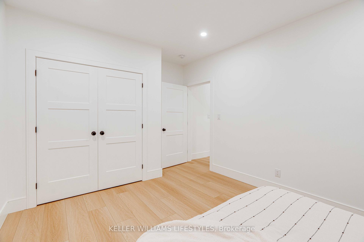
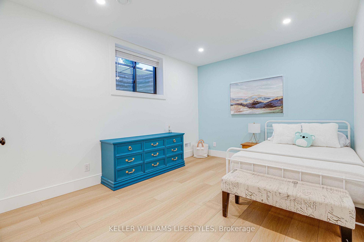
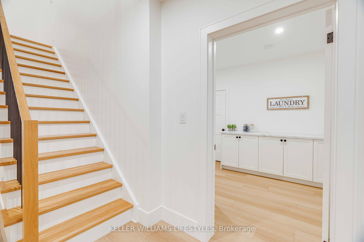

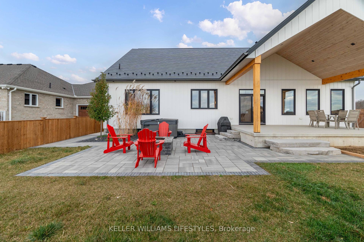
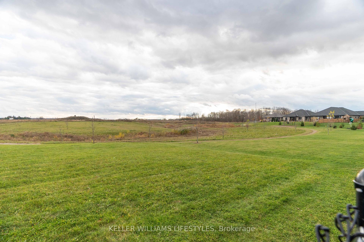
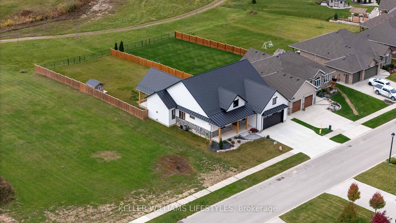

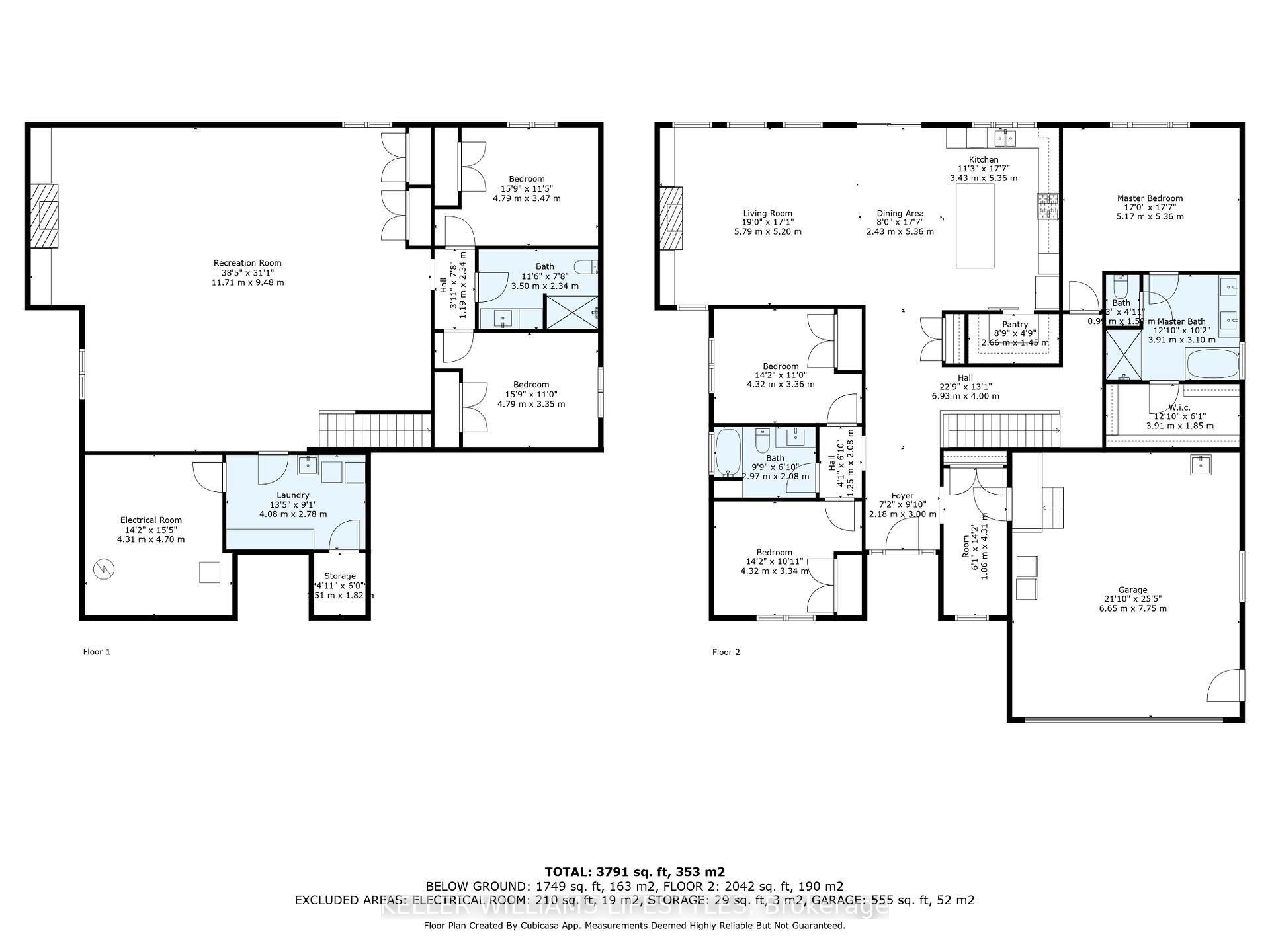
















































| Nestled on a 197ft deep lot backing onto a serene ravine, this custom-built '21 home offers over 4200 sqft of luxury & thoughtful design. The main level features 10 ft ceilings with striking wood beams & rich oak flooring that flows seamlessly throughout. A chef's dream, the kitchen boasts double wall ovens, two-tone cabinetry & a spacious walk-in pantry, perfect for hosting gatherings or culinary pursuits. The open-concept layout is bathed in natural light, ideal for family life & entertaining. The master suite provides a spa-like ensuite with a soaker tub, a walk-in closet & a private water closet. With 5 spacious bedrooms, 3 full bathrooms & a finished basement featuring 9 ft ceilings, a gas fireplace & custom built-ins, theres ample room for relaxation. Completing the home is an insulated, heated double garage, a high-caliber metal roof, and a setting that perfectly combines refined finishes with natural tranquility. |
| Price | $995,000 |
| Taxes: | $5731.69 |
| Occupancy: | Owner |
| Address: | 119 Field Stre , Lambton Shores, N0N 1J0, Lambton |
| Directions/Cross Streets: | MacNab st |
| Rooms: | 6 |
| Bedrooms: | 5 |
| Bedrooms +: | 0 |
| Family Room: | T |
| Basement: | Full |
| Level/Floor | Room | Length(ft) | Width(ft) | Descriptions | |
| Room 1 | Main | Bedroom | 46.58 | 33.16 | |
| Room 2 | Main | Bedroom | 46.58 | 36.08 | |
| Room 3 | Main | Dining Ro | 26.24 | 58.06 | |
| Room 4 | Basement | Bedroom | 52.15 | 36.08 | |
| Room 5 | Basement | Utility R | 46.58 | 50.84 | |
| Room 6 | Main | Foyer | 23.62 | 29.85 | |
| Room 7 | Main | Mud Room | 20.01 | 46.58 | |
| Room 8 | Main | Living Ro | 62.32 | 56.09 | |
| Room 9 | Basement | Recreatio | 126.28 | 102.01 | |
| Room 10 | Main | Kitchen | 37.06 | 58.06 | |
| Room 11 | Main | Primary B | 55.76 | 58.06 | |
| Room 12 | Basement | Bedroom | 52.15 | 37.72 | |
| Room 13 | Basement | Laundry | 44.28 | 29.85 |
| Washroom Type | No. of Pieces | Level |
| Washroom Type 1 | 5 | Main |
| Washroom Type 2 | 4 | Main |
| Washroom Type 3 | 3 | Basement |
| Washroom Type 4 | 0 | |
| Washroom Type 5 | 0 |
| Total Area: | 0.00 |
| Approximatly Age: | 0-5 |
| Property Type: | Detached |
| Style: | Bungalow |
| Exterior: | Brick, Board & Batten |
| Garage Type: | Attached |
| (Parking/)Drive: | Private Do |
| Drive Parking Spaces: | 2 |
| Park #1 | |
| Parking Type: | Private Do |
| Park #2 | |
| Parking Type: | Private Do |
| Pool: | None |
| Approximatly Age: | 0-5 |
| Approximatly Square Footage: | 2000-2500 |
| Property Features: | Ravine |
| CAC Included: | N |
| Water Included: | N |
| Cabel TV Included: | N |
| Common Elements Included: | N |
| Heat Included: | N |
| Parking Included: | N |
| Condo Tax Included: | N |
| Building Insurance Included: | N |
| Fireplace/Stove: | Y |
| Heat Type: | Forced Air |
| Central Air Conditioning: | Central Air |
| Central Vac: | N |
| Laundry Level: | Syste |
| Ensuite Laundry: | F |
| Sewers: | Sewer |
$
%
Years
This calculator is for demonstration purposes only. Always consult a professional
financial advisor before making personal financial decisions.
| Although the information displayed is believed to be accurate, no warranties or representations are made of any kind. |
| KELLER WILLIAMS LIFESTYLES |
- Listing -1 of 0
|
|

Dir:
416-901-9881
Bus:
416-901-8881
Fax:
416-901-9881
| Virtual Tour | Book Showing | Email a Friend |
Jump To:
At a Glance:
| Type: | Freehold - Detached |
| Area: | Lambton |
| Municipality: | Lambton Shores |
| Neighbourhood: | Forest |
| Style: | Bungalow |
| Lot Size: | x 196.85(Feet) |
| Approximate Age: | 0-5 |
| Tax: | $5,731.69 |
| Maintenance Fee: | $0 |
| Beds: | 5 |
| Baths: | 3 |
| Garage: | 0 |
| Fireplace: | Y |
| Air Conditioning: | |
| Pool: | None |
Locatin Map:
Payment Calculator:

Contact Info
SOLTANIAN REAL ESTATE
Brokerage sharon@soltanianrealestate.com SOLTANIAN REAL ESTATE, Brokerage Independently owned and operated. 175 Willowdale Avenue #100, Toronto, Ontario M2N 4Y9 Office: 416-901-8881Fax: 416-901-9881Cell: 416-901-9881Office LocationFind us on map
Listing added to your favorite list
Looking for resale homes?

By agreeing to Terms of Use, you will have ability to search up to 294480 listings and access to richer information than found on REALTOR.ca through my website.

