$1,549,999
Available - For Sale
Listing ID: N12149489
71 Sterling Cres , Vaughan, L6A 1A1, York
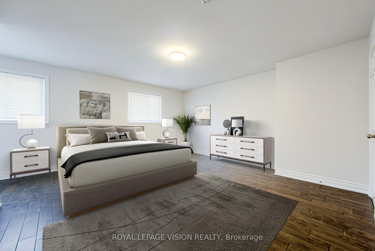
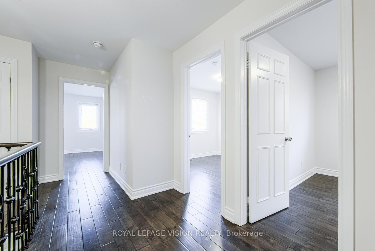
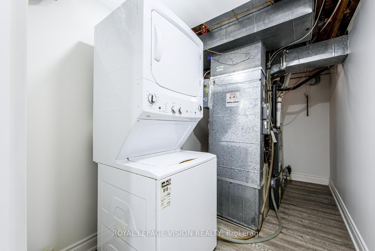
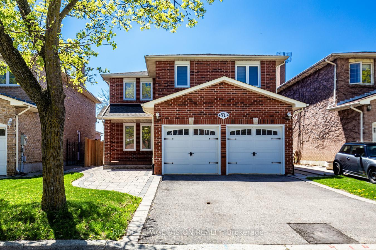
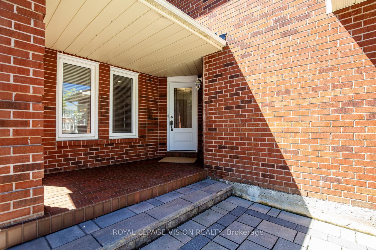
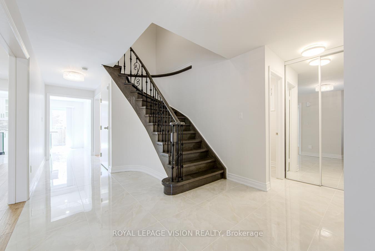
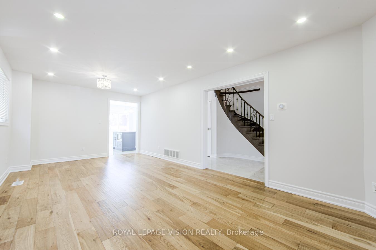
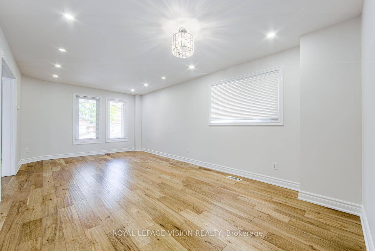
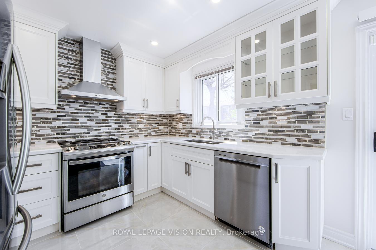
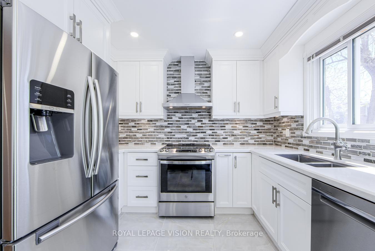
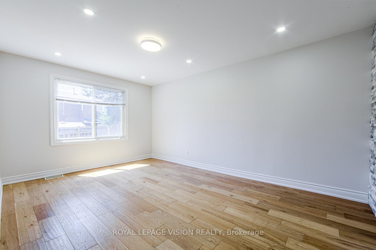

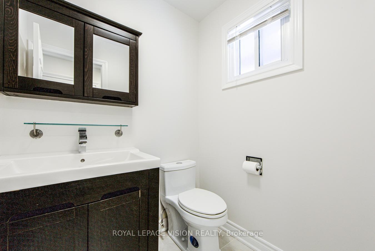
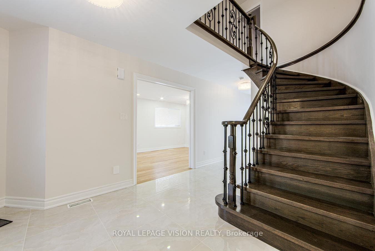
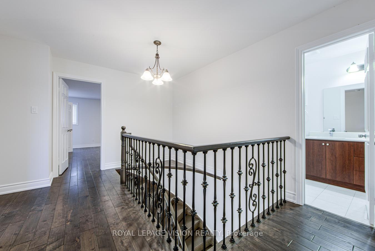
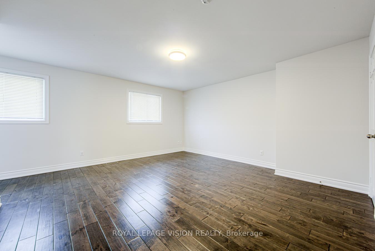

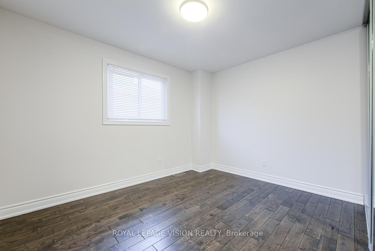
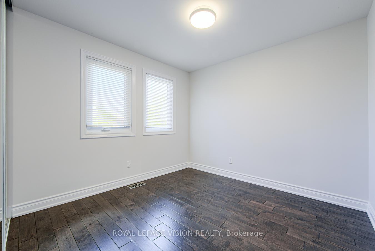
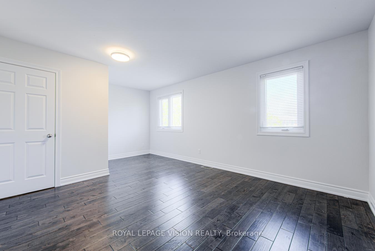
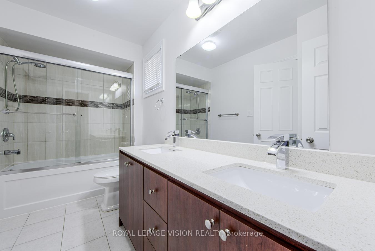
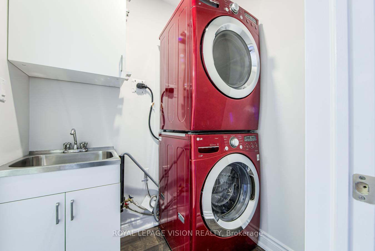
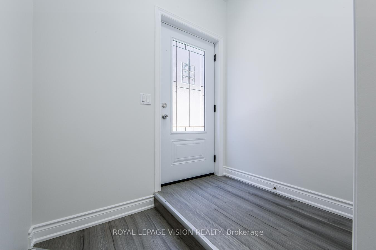
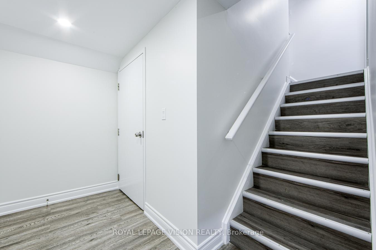
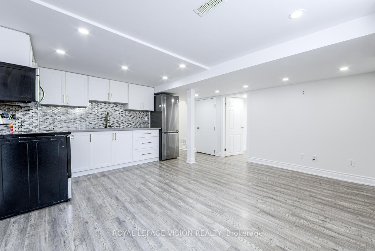
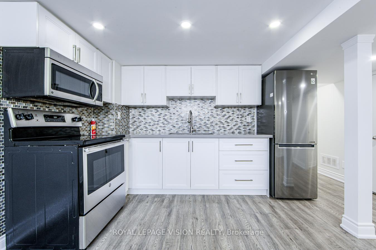
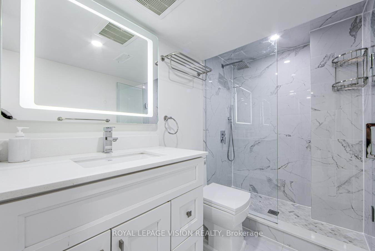
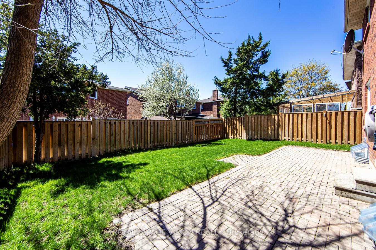
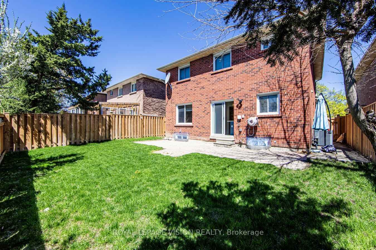
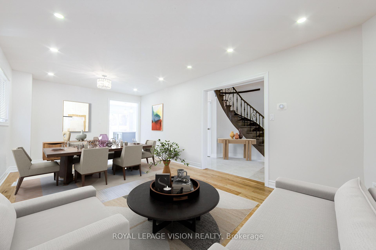
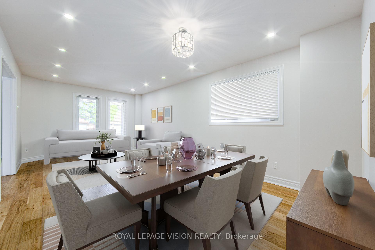
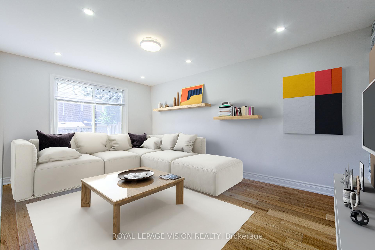
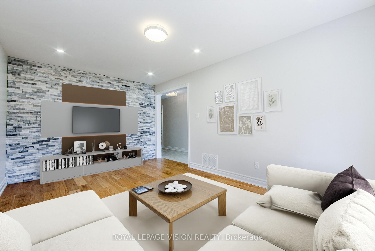
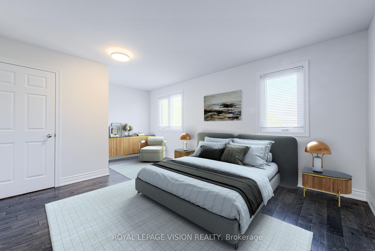
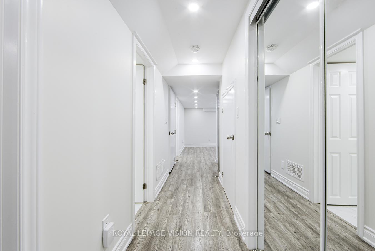
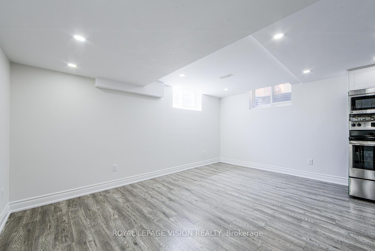
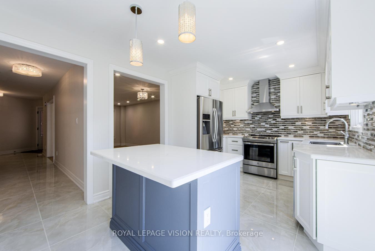





































| Welcome To Your Dream Home! This Beautifully Upgraded 4+2 Bedroom, 4 Bathroom Home With A Rare Legal Secondary Suite (Built In 2019) Is Located In The Heart Of Maple And Showcases Hundreds Of Thousands Of Dollars In Upgrades. The Home Features Elegant New Stairs, Second Floor Laundry, Hardwood Flooring Upstairs, Engineered Wood And Large Porcelain Tiles On The Main Floor, Lots Of Natural Light, Pot Lights Throughout, And Fresh Paint Throughout. The Gourmet Kitchen Includes Quartz Countertops, S/S Appliances (Fridge, Stove, Range Hood, Double Sink), Elfs, A Smart Nest Thermostat, And A High-Efficiency AC And Furnace. The Professionally Finished Legal Basement Apartment Offers A Separate Entrance, 2 Spacious Bedrooms, Large Windows For Natural Light, A Kitchen, Separate Laundry, And Fire And Soundproofed Ceilings Perfect For Extended Family Or Potential Rental Income Of Up To $2,300/Month + Utilities. An In-Ground Sprinkler System Keeps The Front And Back Lawns Lush And Green Year-Round, And Ethernet Wiring On All Floors Ensures Strong Internet Connectivity With No Wi-Fi Dead Spots. Upgraded Electrical Panel With Lines To The Garage For Future EV Charging. Ideally Located Near Hwy 400/407, Maple GO Station, Cortellucci Vaughan Hospital, Grocery Stores, Shopping Malls, Canadas Wonderland, And Within A Top-Rated School Boundary Including A School For Gifted Childre. nThis Home Offers Unmatched Comfort, Convenience, And Long-Term Value For Families. READY TO MOVE IN |
| Price | $1,549,999 |
| Taxes: | $5025.00 |
| Occupancy: | Vacant |
| Address: | 71 Sterling Cres , Vaughan, L6A 1A1, York |
| Directions/Cross Streets: | Keele Street & Major Mackenzie Drive |
| Rooms: | 12 |
| Rooms +: | 3 |
| Bedrooms: | 4 |
| Bedrooms +: | 2 |
| Family Room: | T |
| Basement: | Apartment, Separate Ent |
| Level/Floor | Room | Length(ft) | Width(ft) | Descriptions | |
| Room 1 | Main | Living Ro | 21.98 | 12 | Hardwood Floor, Combined w/Dining |
| Room 2 | Main | Dining Ro | 21.98 | 12 | Hardwood Floor, Combined w/Living |
| Room 3 | Main | Family Ro | 16.01 | 11.02 | Hardwood Floor |
| Room 4 | Main | Kitchen | 16.01 | 10 | Quartz Counter, Custom Backsplash, Stainless Steel Appl |
| Room 5 | Second | Primary B | 18.01 | 15.58 | Hardwood Floor, His and Hers Closets, 3 Pc Ensuite |
| Room 6 | Second | Bedroom 2 | 17.97 | 11.02 | Hardwood Floor, Closet |
| Room 7 | Second | Bedroom 3 | 11.02 | 10 | Hardwood Floor, Closet |
| Room 8 | Second | Bedroom 4 | 10 | 10 | Hardwood Floor, Closet |
| Room 9 | Second | Laundry | 5.28 | 4.79 | Hardwood Floor |
| Room 10 | Basement | Living Ro | 14.89 | 14.69 | Laminate, Open Concept, Window |
| Room 11 | Basement | Kitchen | 14.89 | 14.69 | Laminate, Open Concept, Stainless Steel Appl |
| Room 12 | Basement | Bedroom 5 | 11.28 | 10.36 | Laminate, Closet |
| Room 13 | Basement | Bedroom | 11.38 | 8.89 | Laminate, Closet |
| Room 14 | Basement | Laundry | 11.38 | 8.89 | Laminate |
| Washroom Type | No. of Pieces | Level |
| Washroom Type 1 | 3 | Second |
| Washroom Type 2 | 2 | Main |
| Washroom Type 3 | 3 | Basement |
| Washroom Type 4 | 0 | |
| Washroom Type 5 | 0 | |
| Washroom Type 6 | 3 | Second |
| Washroom Type 7 | 2 | Main |
| Washroom Type 8 | 3 | Basement |
| Washroom Type 9 | 0 | |
| Washroom Type 10 | 0 | |
| Washroom Type 11 | 3 | Second |
| Washroom Type 12 | 2 | Main |
| Washroom Type 13 | 3 | Basement |
| Washroom Type 14 | 0 | |
| Washroom Type 15 | 0 |
| Total Area: | 0.00 |
| Approximatly Age: | 31-50 |
| Property Type: | Detached |
| Style: | 2-Storey |
| Exterior: | Brick, Concrete |
| Garage Type: | Attached |
| (Parking/)Drive: | Private Do |
| Drive Parking Spaces: | 4 |
| Park #1 | |
| Parking Type: | Private Do |
| Park #2 | |
| Parking Type: | Private Do |
| Pool: | None |
| Approximatly Age: | 31-50 |
| Approximatly Square Footage: | 2000-2500 |
| Property Features: | Hospital, Library |
| CAC Included: | N |
| Water Included: | N |
| Cabel TV Included: | N |
| Common Elements Included: | N |
| Heat Included: | N |
| Parking Included: | N |
| Condo Tax Included: | N |
| Building Insurance Included: | N |
| Fireplace/Stove: | N |
| Heat Type: | Forced Air |
| Central Air Conditioning: | Central Air |
| Central Vac: | Y |
| Laundry Level: | Syste |
| Ensuite Laundry: | F |
| Elevator Lift: | False |
| Sewers: | Sewer |
| Utilities-Cable: | A |
| Utilities-Hydro: | A |
$
%
Years
This calculator is for demonstration purposes only. Always consult a professional
financial advisor before making personal financial decisions.
| Although the information displayed is believed to be accurate, no warranties or representations are made of any kind. |
| ROYAL LEPAGE VISION REALTY |
- Listing -1 of 0
|
|

Dir:
416-901-9881
Bus:
416-901-8881
Fax:
416-901-9881
| Virtual Tour | Book Showing | Email a Friend |
Jump To:
At a Glance:
| Type: | Freehold - Detached |
| Area: | York |
| Municipality: | Vaughan |
| Neighbourhood: | Maple |
| Style: | 2-Storey |
| Lot Size: | x 101.79(Feet) |
| Approximate Age: | 31-50 |
| Tax: | $5,025 |
| Maintenance Fee: | $0 |
| Beds: | 4+2 |
| Baths: | 4 |
| Garage: | 0 |
| Fireplace: | N |
| Air Conditioning: | |
| Pool: | None |
Locatin Map:
Payment Calculator:

Contact Info
SOLTANIAN REAL ESTATE
Brokerage sharon@soltanianrealestate.com SOLTANIAN REAL ESTATE, Brokerage Independently owned and operated. 175 Willowdale Avenue #100, Toronto, Ontario M2N 4Y9 Office: 416-901-8881Fax: 416-901-9881Cell: 416-901-9881Office LocationFind us on map
Listing added to your favorite list
Looking for resale homes?

By agreeing to Terms of Use, you will have ability to search up to 294480 listings and access to richer information than found on REALTOR.ca through my website.

