$749,999
Available - For Sale
Listing ID: X12146444
1130 Edinburgh Driv , Woodstock, N4T 0M3, Oxford
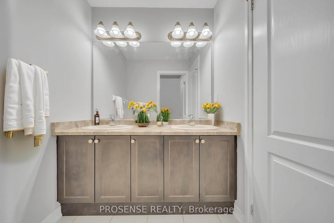

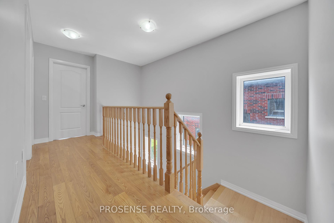
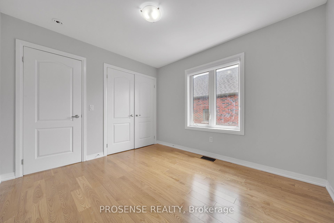

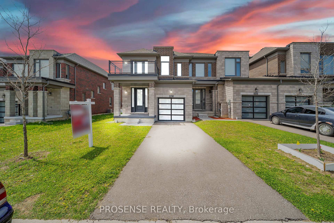
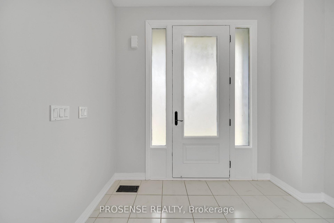
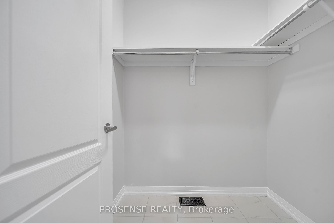

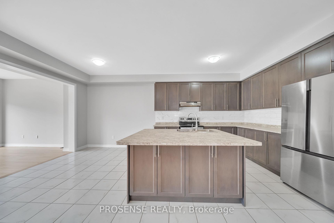
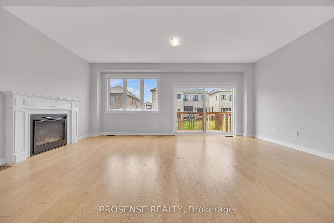
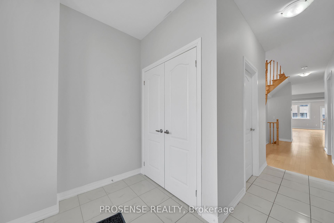
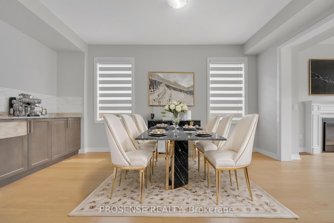
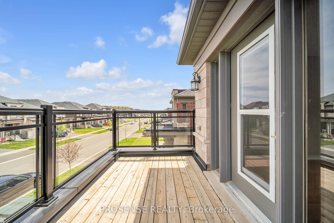
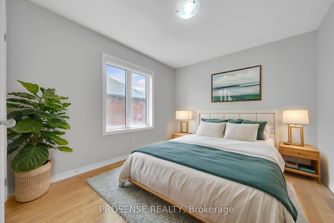
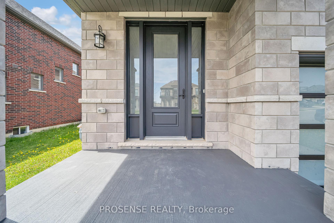
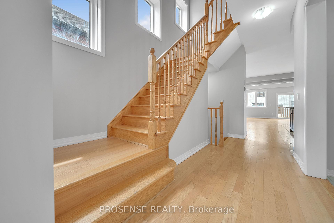
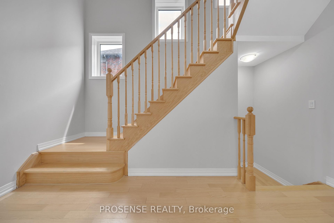
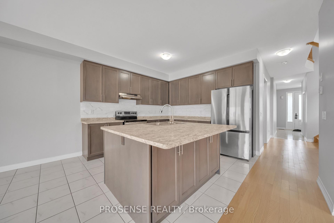
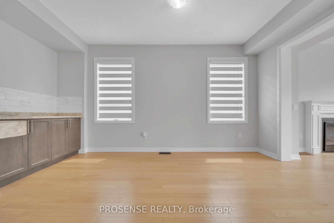
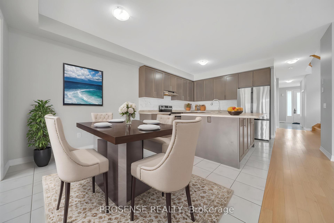
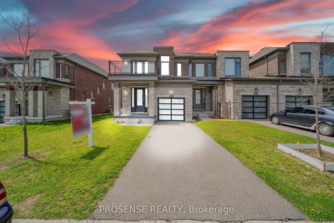
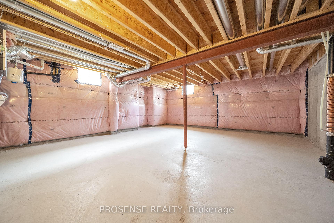
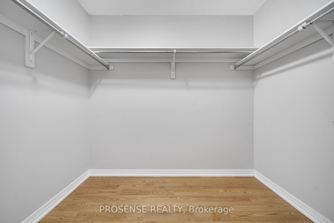
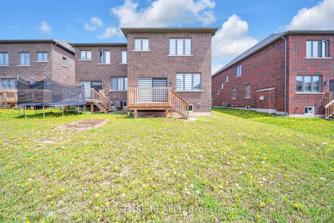
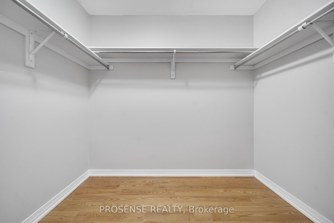

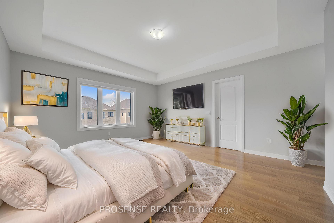
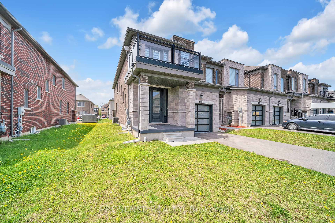
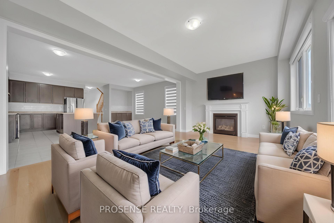
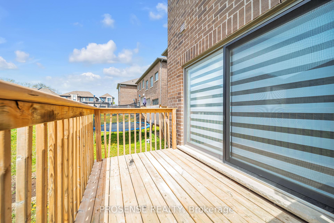
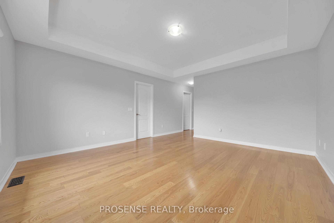
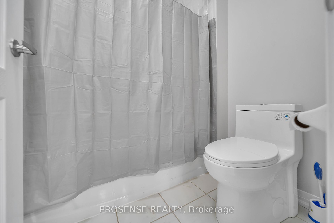
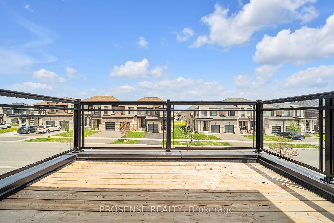
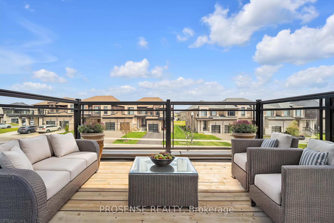
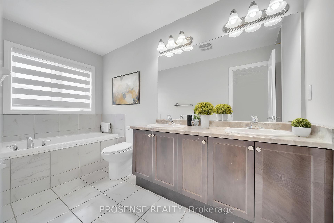
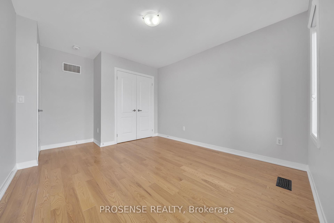
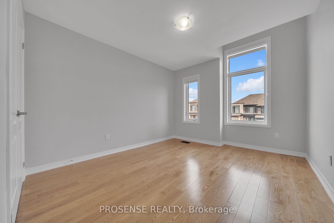
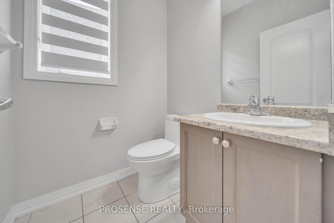

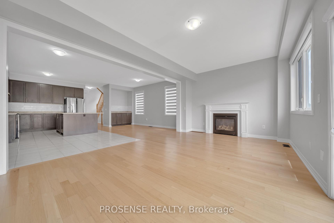
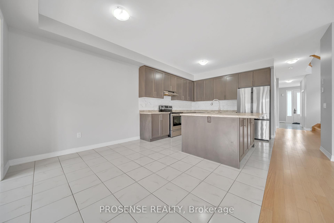
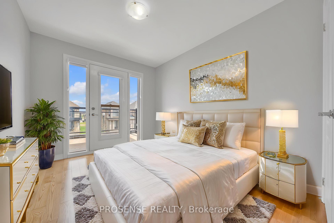

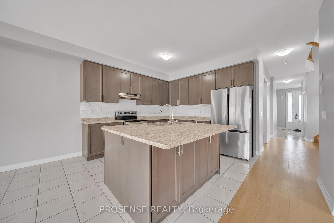
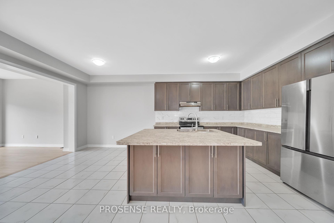
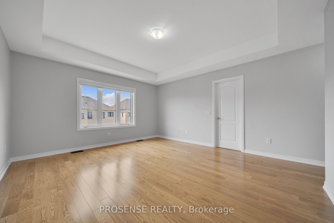
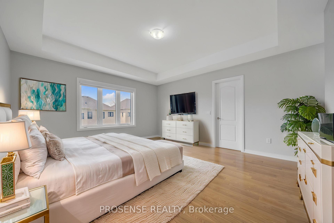
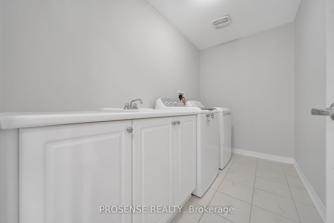
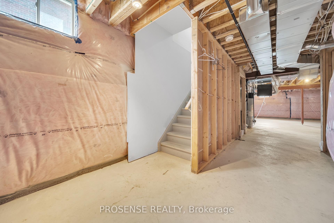
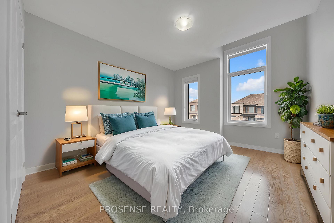
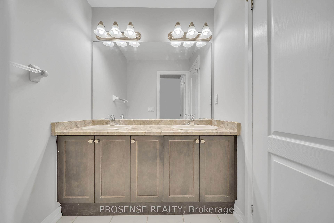
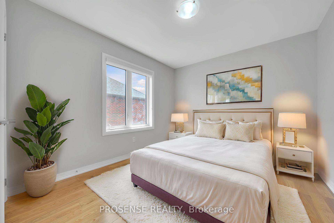
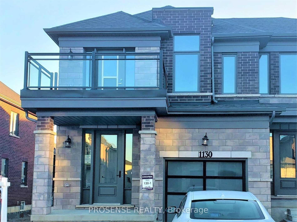
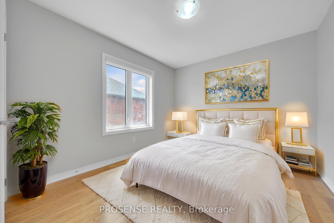
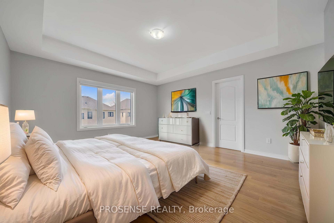
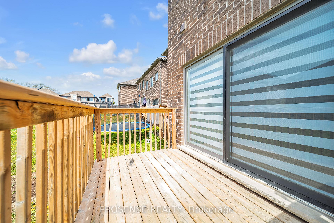
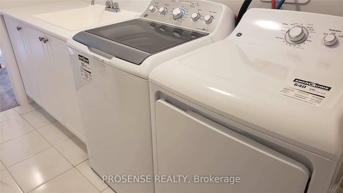
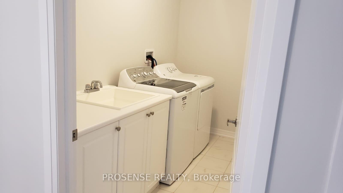
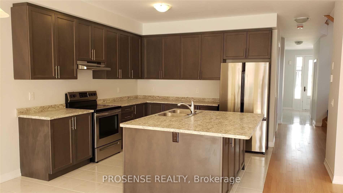
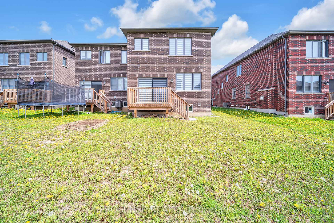
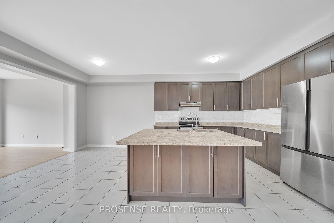
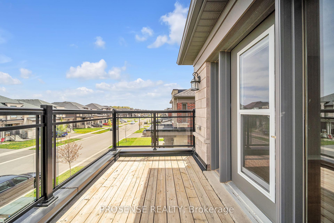
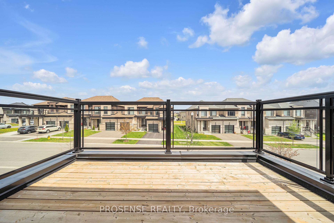
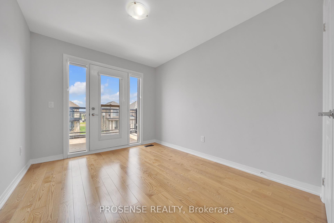
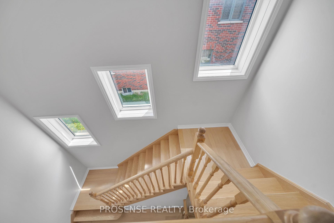
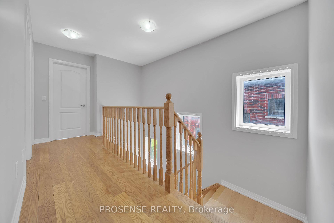



































































| Stunning End Unit Luxury Free-Hold Townhouse With No Side Walk ,Bright and Spacious (2300 sf +) Woodstock East Facing with Balcony. Only Attached By Garage on One Side - Feels like a Detached Home! Features 9 Ft Ceilings on Main Floor and Smooth Ceilings Throughout! Hardwood Floors on Main Floor and 2nd Floors. Large Living Room with Gas Fireplace, Large Windows and W/Out to Extra Large Backyard! Dining Room with Pantry! Large Size Family Kitchen W/Centre Island! Spacious 2nd Floor Laundry and 4 Large Bedrooms! Primary Bedroom with 5-piece Ensuite! 3rd Bedroom with Beautiful Balcony. Custom Zebra Blinds Main and Top Level .Large Energy Efficient Windows Make this House Super Bright & Welcoming! Freshly Painted! A truly Amazing Family Home located on a quiet street in a Great New Community! Conveniently Located in Close Proximity to , Restaurants Shopping Walmart, Few Min Drives Hwy 401, Schools, Parks, Hospital and Pittock Conservation Area, Toyota Woodstock Plant. ONLY 300 METERS TO NEW PUBLIC SCHOOL UNDER CONSTRUCTION TURTLE ISLAND PUBIC anticipated to start June 2026., and etc.. |
| Price | $749,999 |
| Taxes: | $5088.00 |
| Occupancy: | Vacant |
| Address: | 1130 Edinburgh Driv , Woodstock, N4T 0M3, Oxford |
| Acreage: | < .50 |
| Directions/Cross Streets: | Oxford 17 & Queenston Blvd. |
| Rooms: | 14 |
| Bedrooms: | 4 |
| Bedrooms +: | 0 |
| Family Room: | F |
| Basement: | Unfinished |
| Level/Floor | Room | Length(ft) | Width(ft) | Descriptions | |
| Room 1 | Main | Living Ro | 18.01 | 12 | Hardwood Floor, Fireplace, W/O To Yard |
| Room 2 | Main | Dining Ro | 8.99 | 14.6 | Hardwood Floor, Open Concept, Large Window |
| Room 3 | Main | Kitchen | 10.1 | 10.99 | Ceramic Floor, Combined w/Br, Stainless Steel Appl |
| Room 4 | Main | Breakfast | 10.1 | 10.99 | Ceramic Floor, Combined w/Kitchen, Open Concept |
| Room 5 | Second | Primary B | 13.91 | 15.58 | Hardwood Floor, 5 Pc Ensuite, Overlooks Backyard |
| Room 6 | Second | Bedroom 2 | 10.69 | 12.6 | Hardwood Floor, Large Window, Closet |
| Room 7 | Second | Bedroom 3 | 8.99 | 12.6 | Hardwood Floor, Overlooks Frontyard, W/O To Balcony |
| Room 8 | Second | Bedroom 4 | 9.97 | 10.99 | Hardwood Floor, Window, Closet |
| Room 9 | Main | Foyer | 6.76 | 6.82 | Tile Floor |
| Room 10 | Second | Laundry | 10.69 | 9.09 | Tile Floor, Laundry Sink |
| Room 11 | Basement | Cold Room | 6.76 | 6.82 | Window, Unfinished |
| Washroom Type | No. of Pieces | Level |
| Washroom Type 1 | 5 | Second |
| Washroom Type 2 | 4 | Second |
| Washroom Type 3 | 2 | Main |
| Washroom Type 4 | 0 | |
| Washroom Type 5 | 0 | |
| Washroom Type 6 | 5 | Second |
| Washroom Type 7 | 4 | Second |
| Washroom Type 8 | 2 | Main |
| Washroom Type 9 | 0 | |
| Washroom Type 10 | 0 |
| Total Area: | 0.00 |
| Approximatly Age: | 0-5 |
| Property Type: | Att/Row/Townhouse |
| Style: | 2-Storey |
| Exterior: | Brick |
| Garage Type: | Attached |
| (Parking/)Drive: | Private |
| Drive Parking Spaces: | 1 |
| Park #1 | |
| Parking Type: | Private |
| Park #2 | |
| Parking Type: | Private |
| Pool: | None |
| Approximatly Age: | 0-5 |
| Approximatly Square Footage: | 2000-2500 |
| Property Features: | Campground, Golf |
| CAC Included: | N |
| Water Included: | N |
| Cabel TV Included: | N |
| Common Elements Included: | N |
| Heat Included: | N |
| Parking Included: | N |
| Condo Tax Included: | N |
| Building Insurance Included: | N |
| Fireplace/Stove: | Y |
| Heat Type: | Forced Air |
| Central Air Conditioning: | Central Air |
| Central Vac: | N |
| Laundry Level: | Syste |
| Ensuite Laundry: | F |
| Sewers: | Sewer |
| Utilities-Cable: | Y |
| Utilities-Hydro: | Y |
$
%
Years
This calculator is for demonstration purposes only. Always consult a professional
financial advisor before making personal financial decisions.
| Although the information displayed is believed to be accurate, no warranties or representations are made of any kind. |
| PROSENSE REALTY |
- Listing -1 of 0
|
|

Dir:
45.28 ft x 0.4
| Virtual Tour | Book Showing | Email a Friend |
Jump To:
At a Glance:
| Type: | Freehold - Att/Row/Townhouse |
| Area: | Oxford |
| Municipality: | Woodstock |
| Neighbourhood: | Woodstock - North |
| Style: | 2-Storey |
| Lot Size: | x 114.70(Feet) |
| Approximate Age: | 0-5 |
| Tax: | $5,088 |
| Maintenance Fee: | $0 |
| Beds: | 4 |
| Baths: | 3 |
| Garage: | 0 |
| Fireplace: | Y |
| Air Conditioning: | |
| Pool: | None |
Locatin Map:
Payment Calculator:

Contact Info
SOLTANIAN REAL ESTATE
Brokerage sharon@soltanianrealestate.com SOLTANIAN REAL ESTATE, Brokerage Independently owned and operated. 175 Willowdale Avenue #100, Toronto, Ontario M2N 4Y9 Office: 416-901-8881Fax: 416-901-9881Cell: 416-901-9881Office LocationFind us on map
Listing added to your favorite list
Looking for resale homes?

By agreeing to Terms of Use, you will have ability to search up to 294480 listings and access to richer information than found on REALTOR.ca through my website.

