$620,000
Available - For Sale
Listing ID: W12149331
3045 Finch Aven West , Toronto, M9M 0A5, Toronto
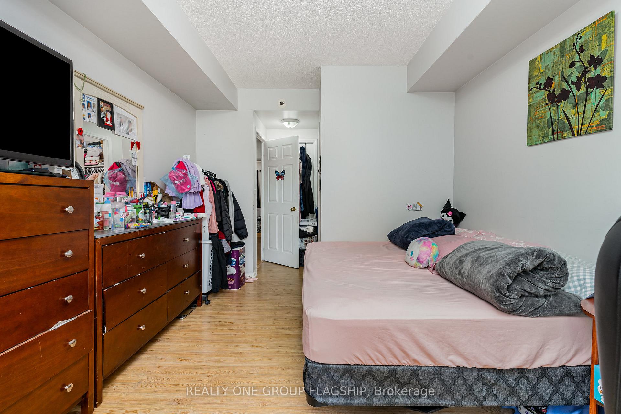
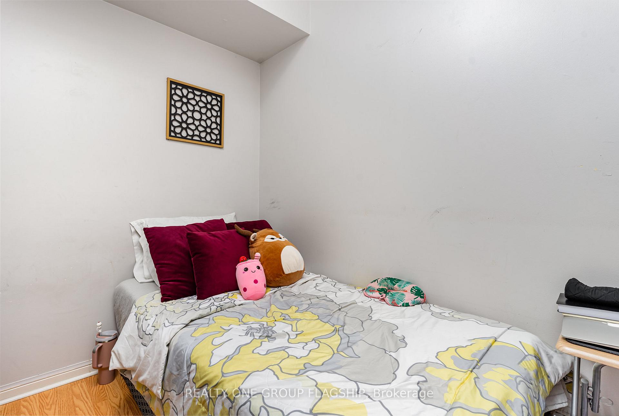
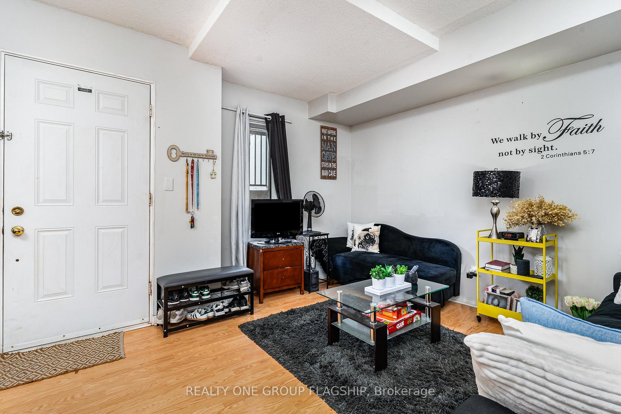
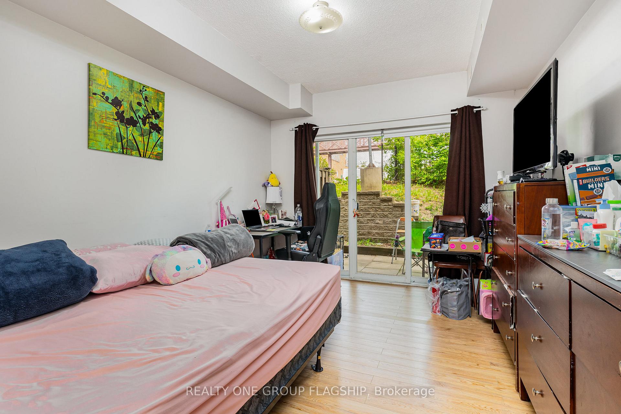
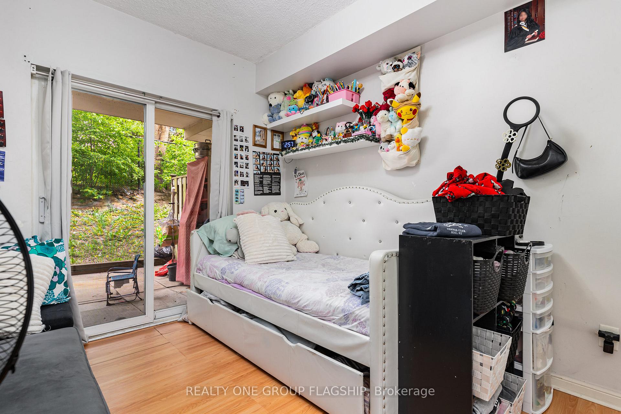
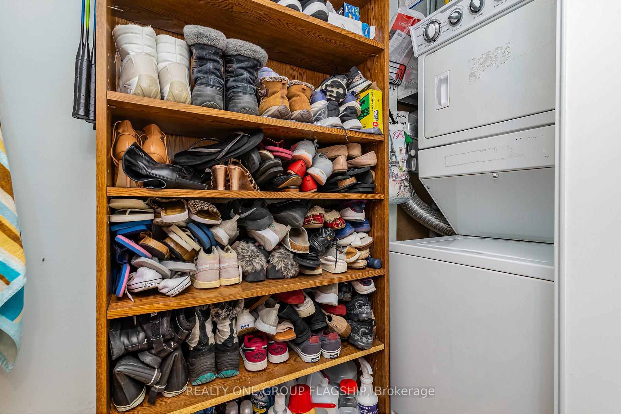
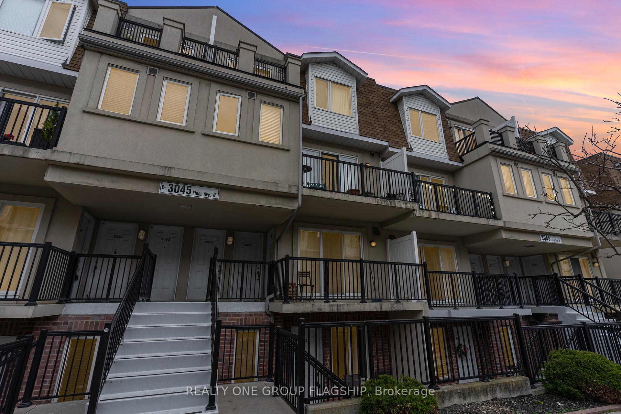

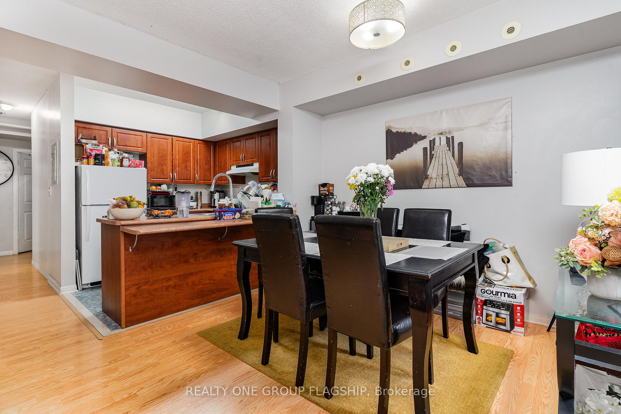
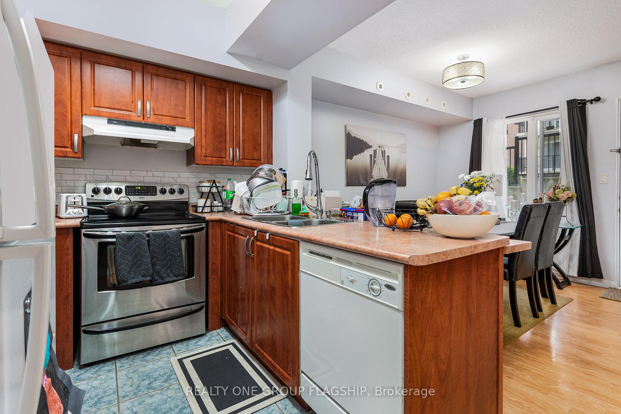
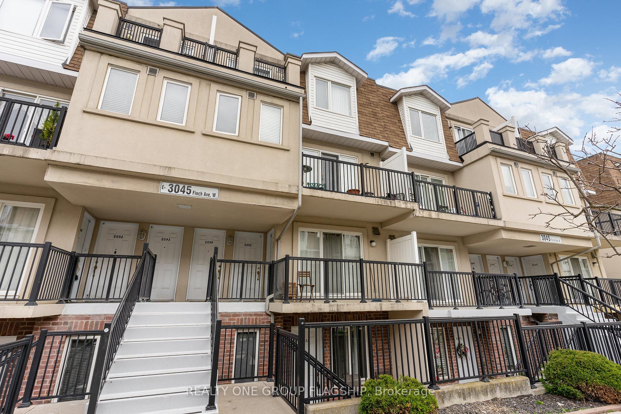
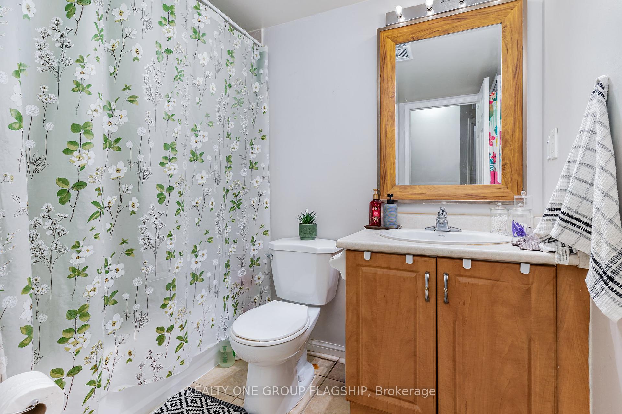
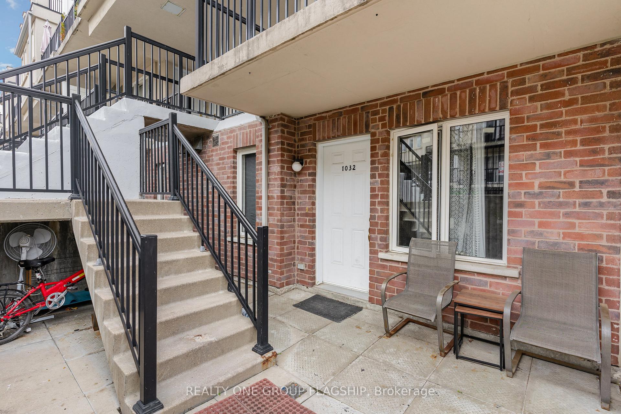

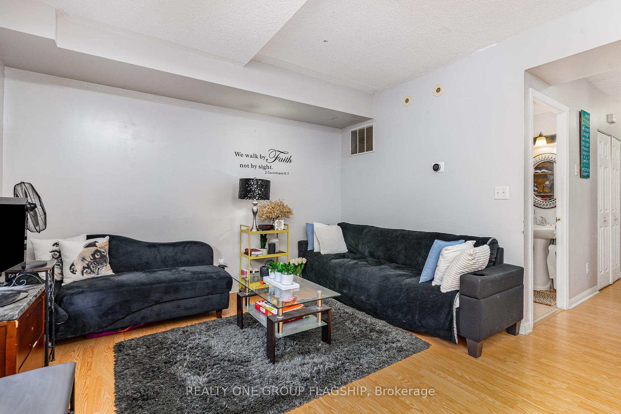
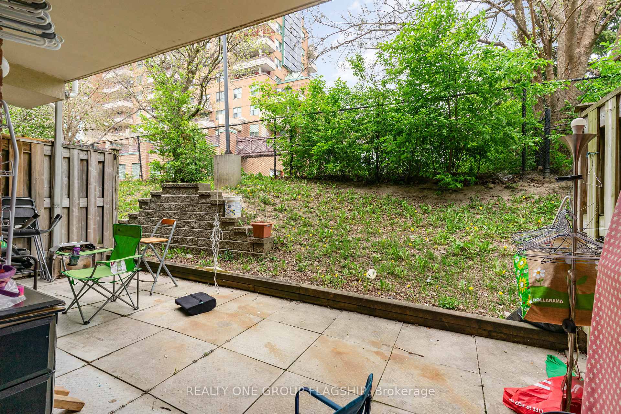
















| This bright and spacious unit features an open-concept living and dining area, a full kitchen with a breakfast bar, and two modern washrooms. The primary bedroom offers a generous walk-in closet and direct access to a private terrace. The second bedroom is also a great size with terrace access, and the versatile den is perfect for a home office or guest space. Enjoy stylish laminate flooring throughout and a well-maintained, move-in-ready interior. Conveniently located close to all amenities, transit, and just one direct ride to Humber College. |
| Price | $620,000 |
| Taxes: | $1874.00 |
| Assessment Year: | 2024 |
| Occupancy: | Tenant |
| Address: | 3045 Finch Aven West , Toronto, M9M 0A5, Toronto |
| Postal Code: | M9M 0A5 |
| Province/State: | Toronto |
| Directions/Cross Streets: | Finch Ave/ Islington |
| Level/Floor | Room | Length(ft) | Width(ft) | Descriptions | |
| Room 1 | Main | Living Ro | 19.32 | 10.79 | Open Concept, Combined w/Dining |
| Room 2 | Main | Dining Ro | 19.32 | 10.79 | Laminate, Combined w/Living |
| Room 3 | Main | Kitchen | 7.97 | 7.61 | Ceramic Floor |
| Room 4 | Main | Primary B | 14.43 | 10.17 | Broadloom, Walk-In Closet(s) |
| Room 5 | Main | Bedroom 2 | 10.2 | 8.59 | Laminate, Laminate |
| Room 6 | Main | Den | 7.94 | 7.18 |
| Washroom Type | No. of Pieces | Level |
| Washroom Type 1 | 3 | Main |
| Washroom Type 2 | 2 | Main |
| Washroom Type 3 | 0 | |
| Washroom Type 4 | 0 | |
| Washroom Type 5 | 0 |
| Total Area: | 0.00 |
| Washrooms: | 2 |
| Heat Type: | Forced Air |
| Central Air Conditioning: | Central Air |
$
%
Years
This calculator is for demonstration purposes only. Always consult a professional
financial advisor before making personal financial decisions.
| Although the information displayed is believed to be accurate, no warranties or representations are made of any kind. |
| REALTY ONE GROUP FLAGSHIP |
- Listing -1 of 0
|
|

Dir:
416-901-9881
Bus:
416-901-8881
Fax:
416-901-9881
| Book Showing | Email a Friend |
Jump To:
At a Glance:
| Type: | Com - Condo Townhouse |
| Area: | Toronto |
| Municipality: | Toronto W05 |
| Neighbourhood: | Humbermede |
| Style: | Stacked Townhous |
| Lot Size: | x 0.00() |
| Approximate Age: | |
| Tax: | $1,874 |
| Maintenance Fee: | $488 |
| Beds: | 2+1 |
| Baths: | 2 |
| Garage: | 0 |
| Fireplace: | N |
| Air Conditioning: | |
| Pool: |
Locatin Map:
Payment Calculator:

Contact Info
SOLTANIAN REAL ESTATE
Brokerage sharon@soltanianrealestate.com SOLTANIAN REAL ESTATE, Brokerage Independently owned and operated. 175 Willowdale Avenue #100, Toronto, Ontario M2N 4Y9 Office: 416-901-8881Fax: 416-901-9881Cell: 416-901-9881Office LocationFind us on map
Listing added to your favorite list
Looking for resale homes?

By agreeing to Terms of Use, you will have ability to search up to 294480 listings and access to richer information than found on REALTOR.ca through my website.

