$2,100
Available - For Rent
Listing ID: W11916857
1519 BURLOAK Driv , Oakville, L6M 4J7, Halton
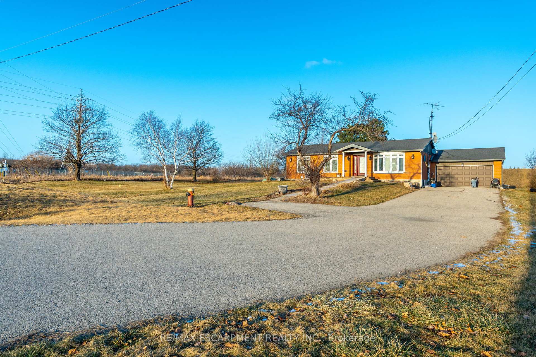
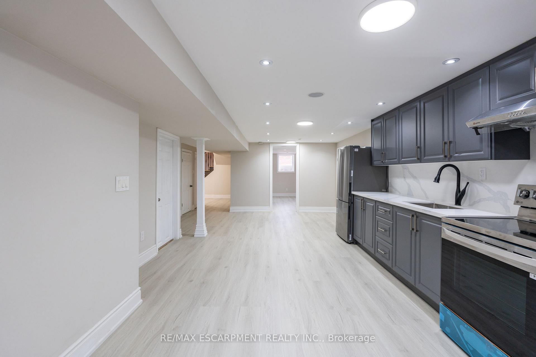
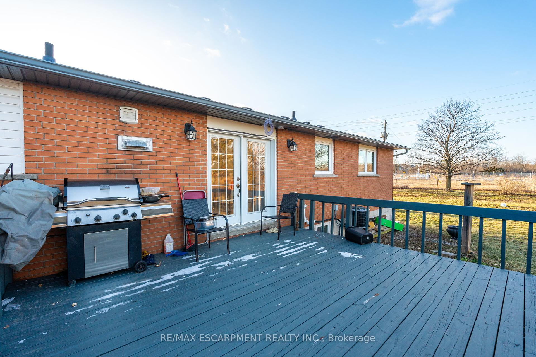

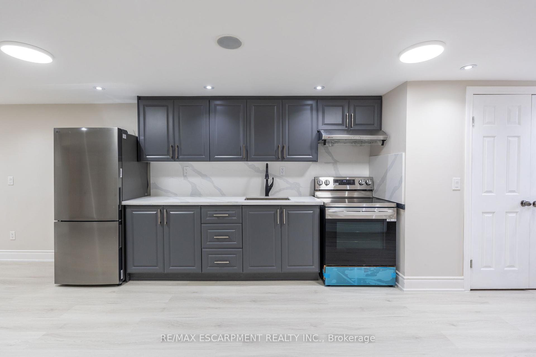
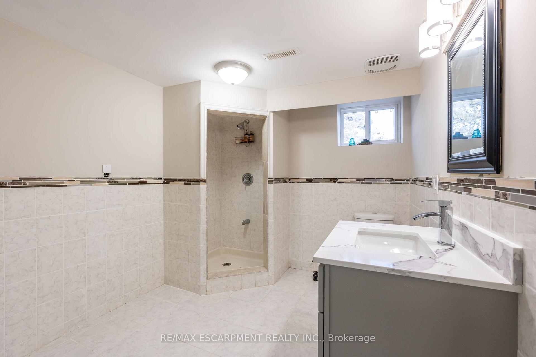
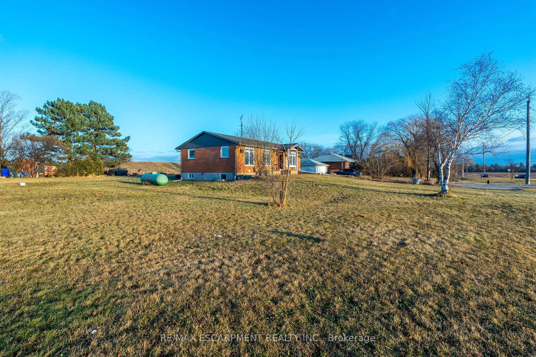
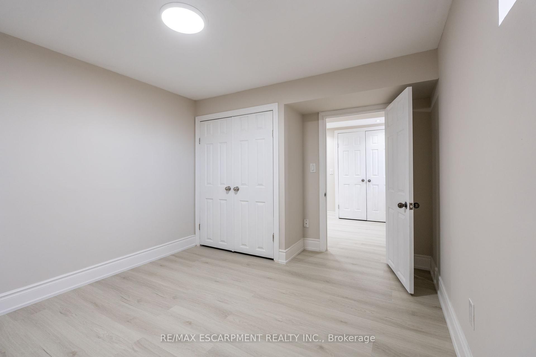
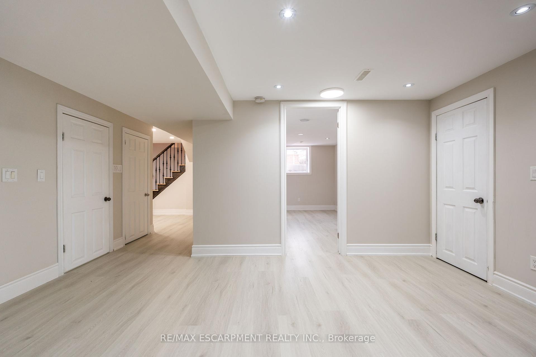
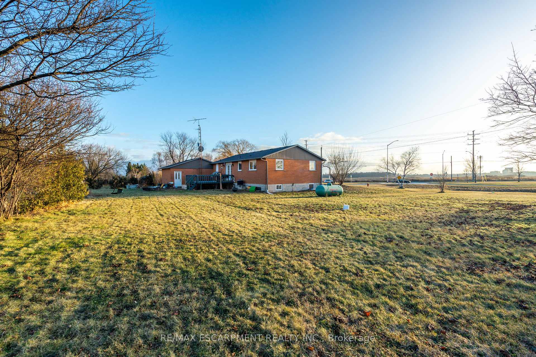
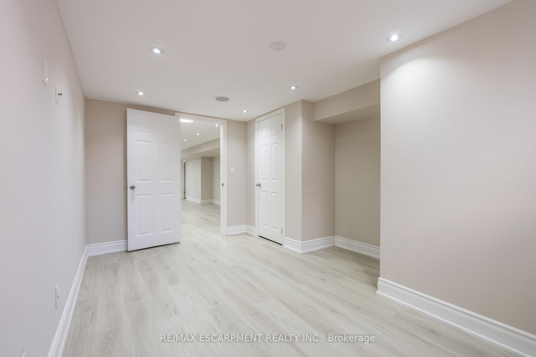
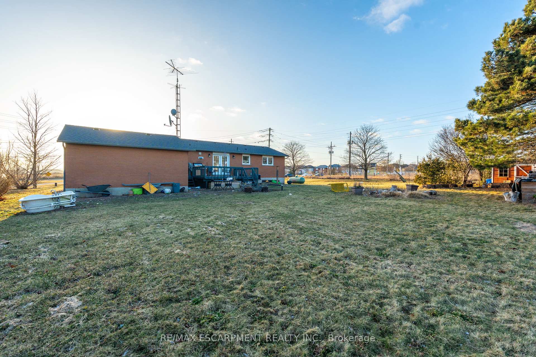
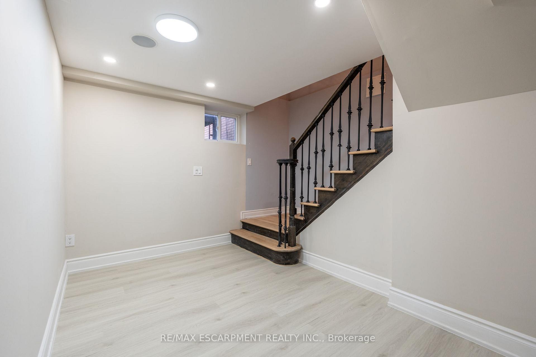
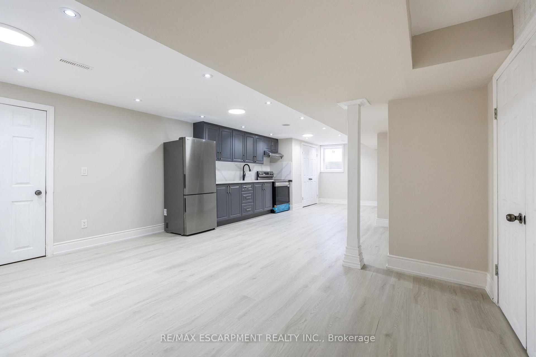
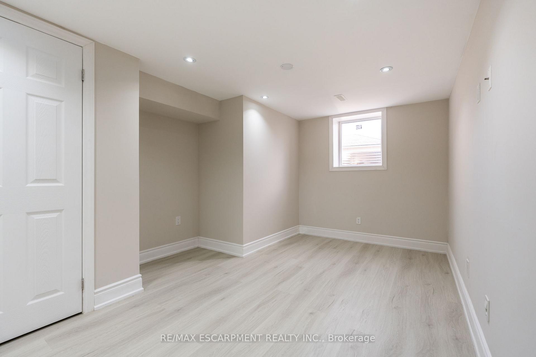
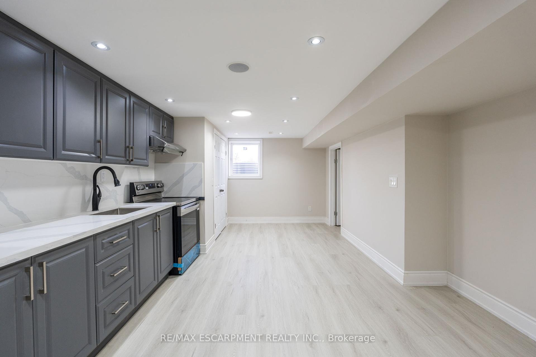
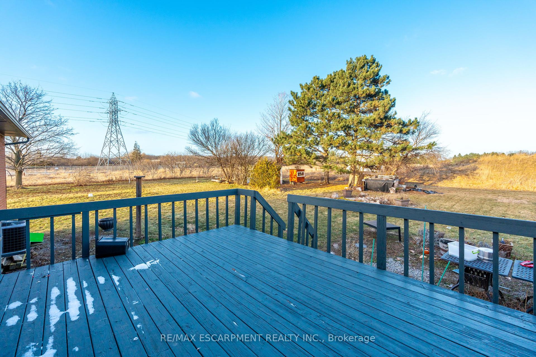
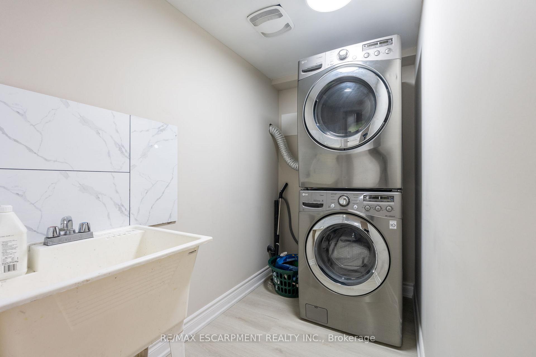
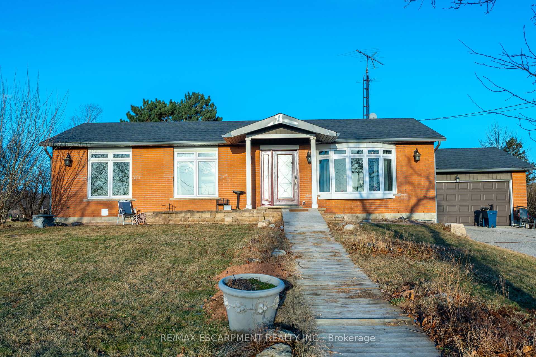



















| Welcome to your next home - a bright and spacious basement-level lease opportunity in a desirable neighbourhood. The carpet free gem has been recently updated, including large egress windows offering natural light in a modern and inviting space for you to call home. Featuring 2 bedrooms including ample storage space. The new kitchen comes equipped with fridge and stove, plus ensuite laundry adds convenience. Nestled just steps away from Bronte Creek Provincial Park, you'll have easy access to scenic trails, lush greenery and outdoor adventures. Local amenities, schools, shopping and public transit are all within close reach, making this location both peaceful and practical. All measurements to be verified by tenant and tenant's agent. |
| Price | $2,100 |
| Taxes: | $0.00 |
| Occupancy: | Vacant |
| Address: | 1519 BURLOAK Driv , Oakville, L6M 4J7, Halton |
| Directions/Cross Streets: | FROM BURINGTON - UPPER MIDDLE TO BURLOAK DR., NEXT TO BRONTE CREEK PROVINCIAL PARK |
| Rooms: | 4 |
| Bedrooms: | 0 |
| Bedrooms +: | 2 |
| Family Room: | F |
| Basement: | Finished, Separate Ent |
| Furnished: | Unfu |
| Level/Floor | Room | Length(ft) | Width(ft) | Descriptions | |
| Room 1 | Basement | Kitchen | 11.94 | 18.27 | Open Concept |
| Room 2 | Basement | Den | 9.18 | 18.07 | |
| Room 3 | Basement | Bedroom | 14.33 | 10.1 | |
| Room 4 | Basement | Bedroom | 11.32 | 9.32 | |
| Room 5 | Basement | Bathroom | 9.84 | 7.64 | 3 Pc Bath |
| Room 6 | Basement | Other | 7.38 | 3.25 | Large Closet |
| Washroom Type | No. of Pieces | Level |
| Washroom Type 1 | 4 | Basement |
| Washroom Type 2 | 0 | |
| Washroom Type 3 | 0 | |
| Washroom Type 4 | 0 | |
| Washroom Type 5 | 0 |
| Total Area: | 0.00 |
| Property Type: | Detached |
| Style: | Bungalow |
| Exterior: | Brick |
| Garage Type: | Attached |
| (Parking/)Drive: | Available |
| Drive Parking Spaces: | 2 |
| Park #1 | |
| Parking Type: | Available |
| Park #2 | |
| Parking Type: | Available |
| Pool: | None |
| Laundry Access: | Ensuite |
| Approximatly Square Footage: | < 700 |
| Property Features: | Greenbelt/Co, Park |
| CAC Included: | N |
| Water Included: | N |
| Cabel TV Included: | N |
| Common Elements Included: | N |
| Heat Included: | N |
| Parking Included: | Y |
| Condo Tax Included: | N |
| Building Insurance Included: | N |
| Fireplace/Stove: | N |
| Heat Type: | Forced Air |
| Central Air Conditioning: | Central Air |
| Central Vac: | N |
| Laundry Level: | Syste |
| Ensuite Laundry: | F |
| Sewers: | Septic |
| Although the information displayed is believed to be accurate, no warranties or representations are made of any kind. |
| RE/MAX ESCARPMENT REALTY INC. |
- Listing -1 of 0
|
|

Dir:
416-901-9881
Bus:
416-901-8881
Fax:
416-901-9881
| Book Showing | Email a Friend |
Jump To:
At a Glance:
| Type: | Freehold - Detached |
| Area: | Halton |
| Municipality: | Oakville |
| Neighbourhood: | 1007 - GA Glen Abbey |
| Style: | Bungalow |
| Lot Size: | x 0.00() |
| Approximate Age: | |
| Tax: | $0 |
| Maintenance Fee: | $0 |
| Beds: | 0+2 |
| Baths: | 1 |
| Garage: | 0 |
| Fireplace: | N |
| Air Conditioning: | |
| Pool: | None |
Locatin Map:

Contact Info
SOLTANIAN REAL ESTATE
Brokerage sharon@soltanianrealestate.com SOLTANIAN REAL ESTATE, Brokerage Independently owned and operated. 175 Willowdale Avenue #100, Toronto, Ontario M2N 4Y9 Office: 416-901-8881Fax: 416-901-9881Cell: 416-901-9881Office LocationFind us on map
Listing added to your favorite list
Looking for resale homes?

By agreeing to Terms of Use, you will have ability to search up to 294619 listings and access to richer information than found on REALTOR.ca through my website.

