$4,000
Available - For Rent
Listing ID: C12149766
15 Lower Jarvis Stre , Toronto, M5E 0C4, Toronto
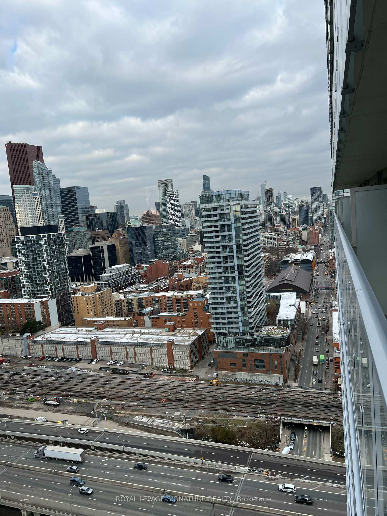

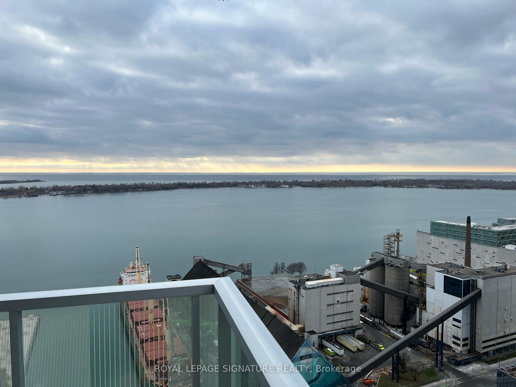
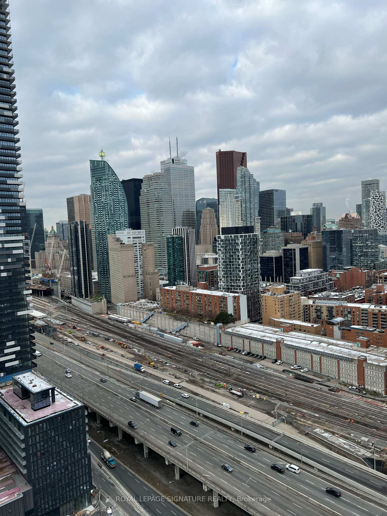
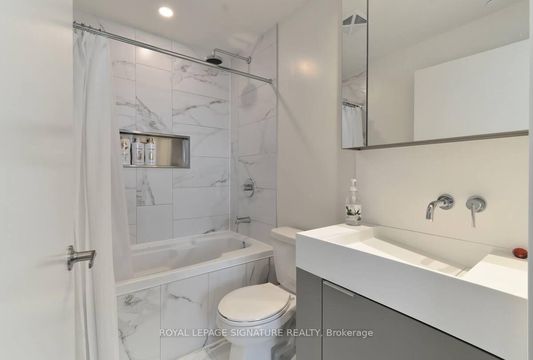
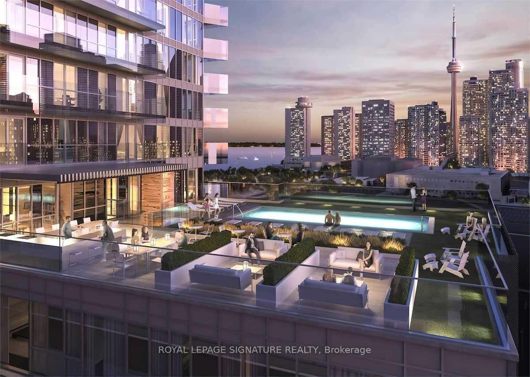
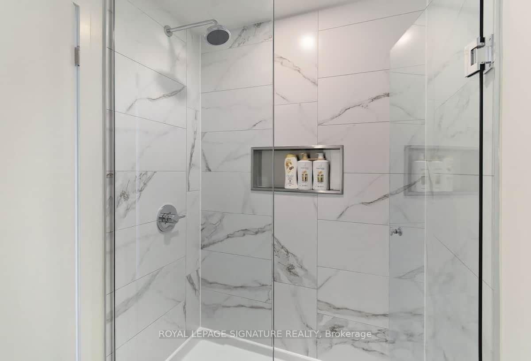
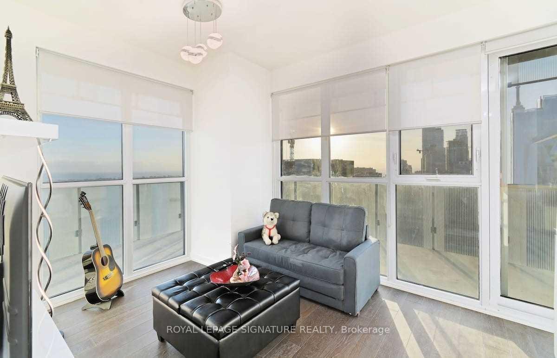
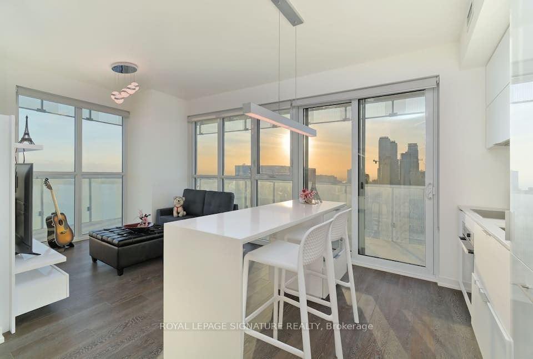
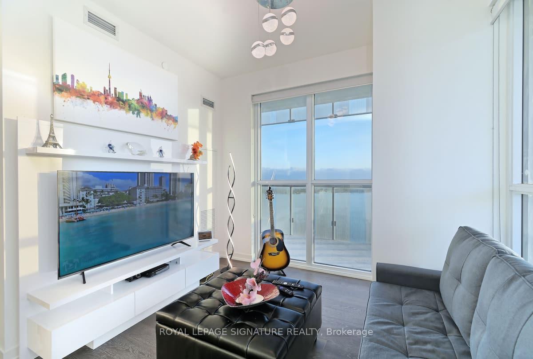
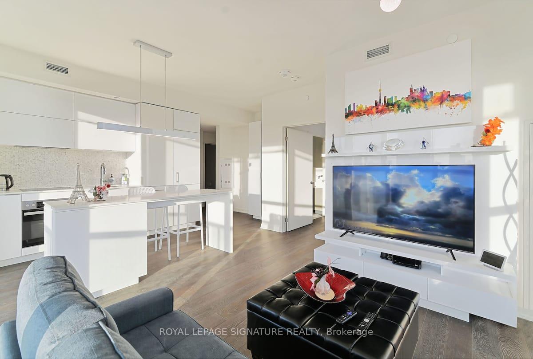
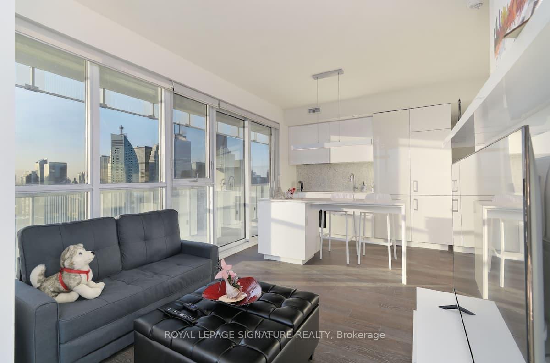
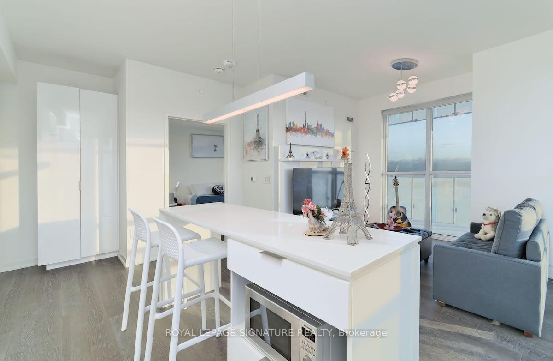
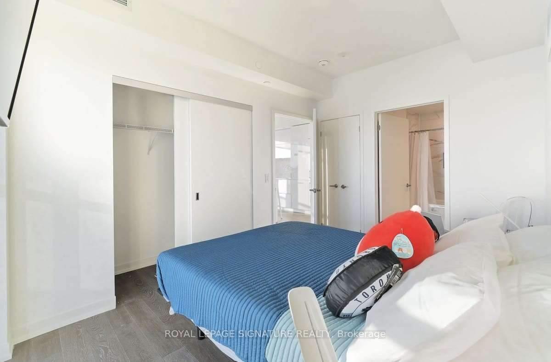
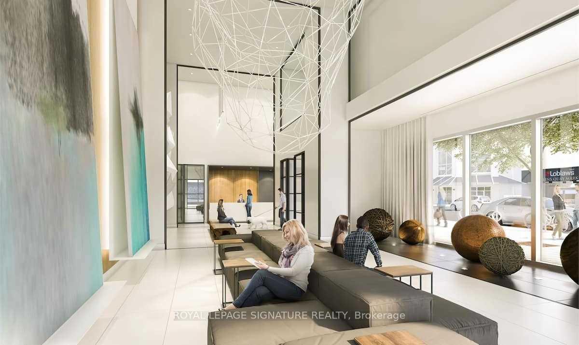
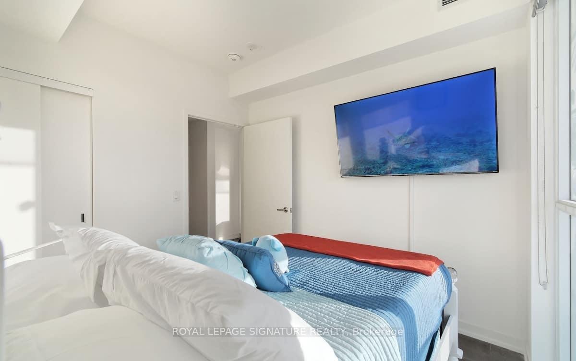
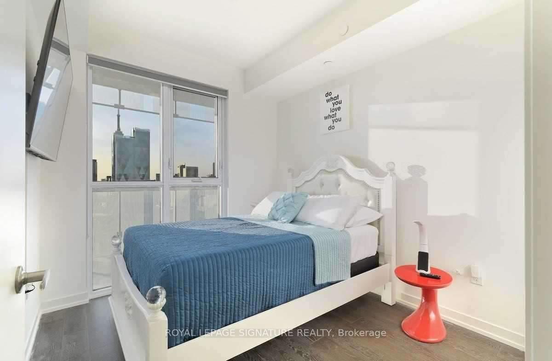
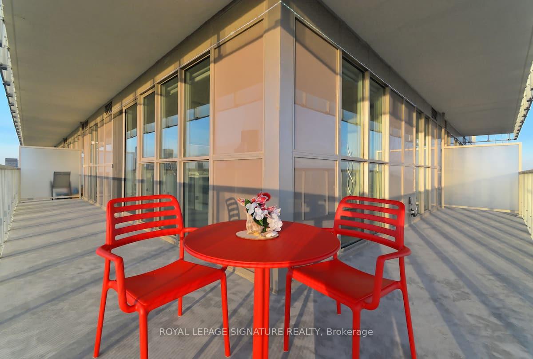
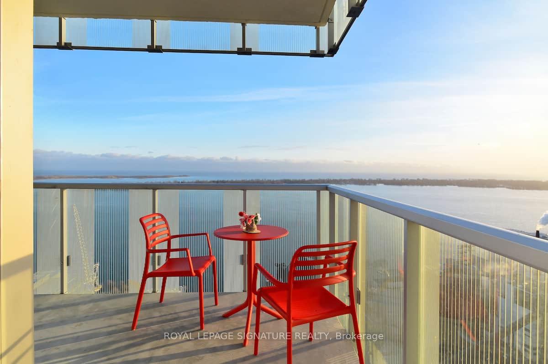





















| Lighthouse West Tower. This beautifully furnished 2-bedroom, 2-bathroom suite offers spectacular unobstructed southwest views, including breathtaking full lake vistas that can be enjoyed from every principal room. The open-concept layout is enhanced by floor-to-ceiling windows that flood the space with natural light, creating a bright and airy atmosphere throughout. The gourmet kitchen is a chefs dream, featuring high-end built-in appliances, quartz countertops, a sleek centre island with breakfast bar seating, and ample cabinetry for storage. Step out onto the expansive southwest-facing balcony to soak in stunning panoramic views of the lake and city skyline perfect for relaxing or entertaining guests. Located in the vibrant waterfront community, this residence puts you steps away from everything: Sugar Beach, the Waterfront Trail, Loblaws, St. Lawrence Market, shops, cafes, and more. Enjoy easy access to major highways including the Gardiner Expressway and Lakeshore Boulevard for seamless commuting. Live in luxury and comfort with top-tier building amenities including a fitness centre, outdoor pool, party room, concierge service, and more. Ideal for professionals, couples, or anyone seeking a premium urban lifestyle by the lake. Don't miss your chance to call this extraordinary suite your home! |
| Price | $4,000 |
| Taxes: | $0.00 |
| Occupancy: | Tenant |
| Address: | 15 Lower Jarvis Stre , Toronto, M5E 0C4, Toronto |
| Postal Code: | M5E 0C4 |
| Province/State: | Toronto |
| Directions/Cross Streets: | Lower Jarvis/ Queens Quay E |
| Level/Floor | Room | Length(ft) | Width(ft) | Descriptions | |
| Room 1 | Flat | Living Ro | 35.72 | 36.05 | Combined w/Dining, Laminate, W/O To Balcony |
| Room 2 | Flat | Dining Ro | 35.72 | 36.05 | Combined w/Living, Laminate, Window |
| Room 3 | Flat | Kitchen | Laminate, Overlooks Living, Stainless Steel Appl | ||
| Room 4 | Flat | Primary B | 32.18 | 31.95 | Laminate, Ensuite Bath, Closet |
| Room 5 | Flat | Bedroom 2 | 26.24 | 28.83 | Laminate, Closet, Window |
| Washroom Type | No. of Pieces | Level |
| Washroom Type 1 | 4 | Flat |
| Washroom Type 2 | 3 | Flat |
| Washroom Type 3 | 0 | |
| Washroom Type 4 | 0 | |
| Washroom Type 5 | 0 |
| Total Area: | 0.00 |
| Approximatly Age: | 0-5 |
| Sprinklers: | Alar |
| Washrooms: | 2 |
| Heat Type: | Forced Air |
| Central Air Conditioning: | Central Air |
| Elevator Lift: | True |
| Although the information displayed is believed to be accurate, no warranties or representations are made of any kind. |
| ROYAL LEPAGE SIGNATURE REALTY |
- Listing -1 of 0
|
|

Dir:
416-901-9881
Bus:
416-901-8881
Fax:
416-901-9881
| Book Showing | Email a Friend |
Jump To:
At a Glance:
| Type: | Com - Common Element Con |
| Area: | Toronto |
| Municipality: | Toronto C08 |
| Neighbourhood: | Waterfront Communities C8 |
| Style: | 1 Storey/Apt |
| Lot Size: | x 0.00() |
| Approximate Age: | 0-5 |
| Tax: | $0 |
| Maintenance Fee: | $0 |
| Beds: | 2 |
| Baths: | 2 |
| Garage: | 0 |
| Fireplace: | N |
| Air Conditioning: | |
| Pool: |
Locatin Map:

Contact Info
SOLTANIAN REAL ESTATE
Brokerage sharon@soltanianrealestate.com SOLTANIAN REAL ESTATE, Brokerage Independently owned and operated. 175 Willowdale Avenue #100, Toronto, Ontario M2N 4Y9 Office: 416-901-8881Fax: 416-901-9881Cell: 416-901-9881Office LocationFind us on map
Listing added to your favorite list
Looking for resale homes?

By agreeing to Terms of Use, you will have ability to search up to 294480 listings and access to richer information than found on REALTOR.ca through my website.

