$979,000
Available - For Sale
Listing ID: W12150300
500 Brock Aven , Burlington, L7S 0A5, Halton
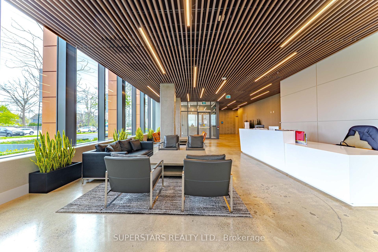
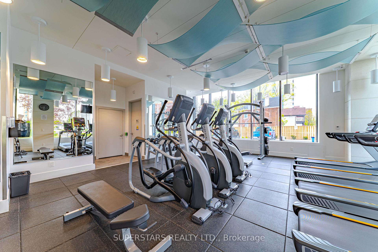
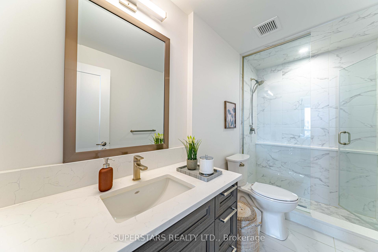
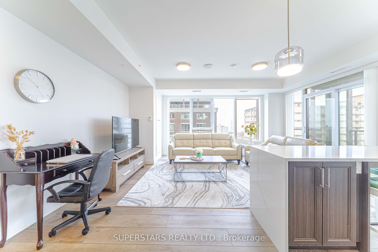
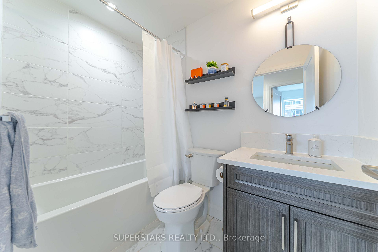
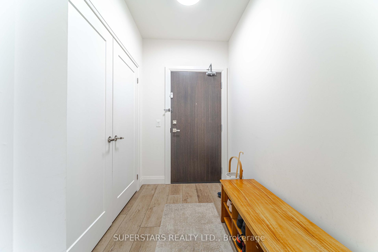
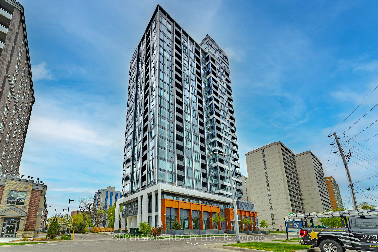
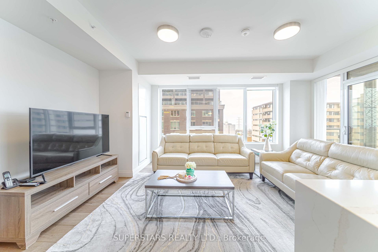
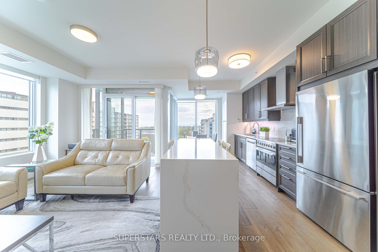
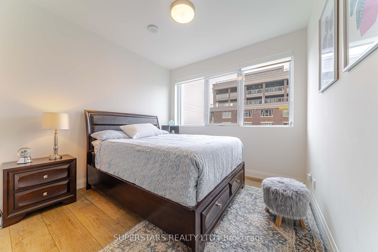
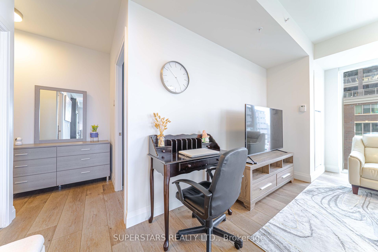
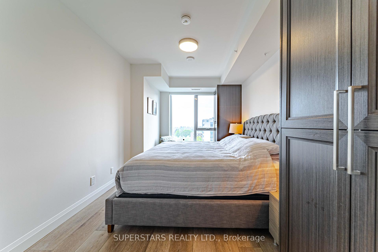
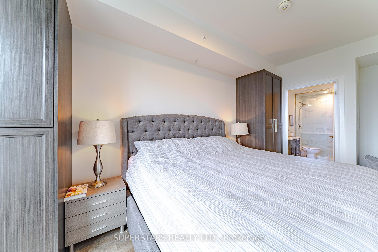
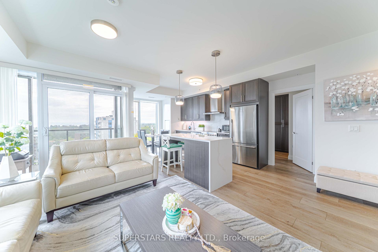
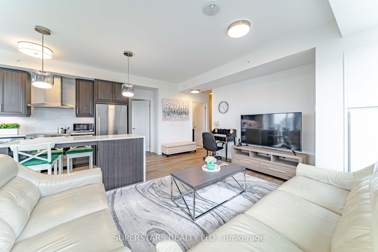
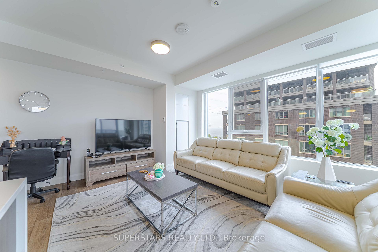
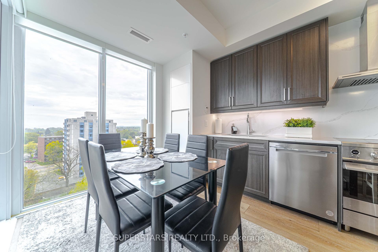
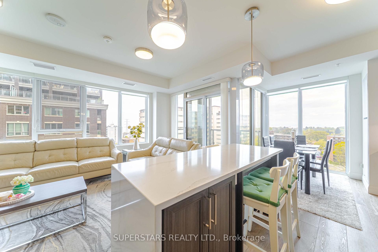
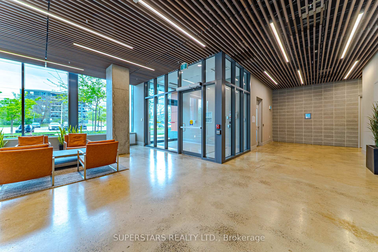
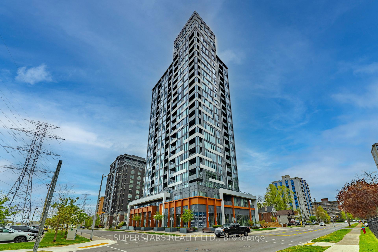
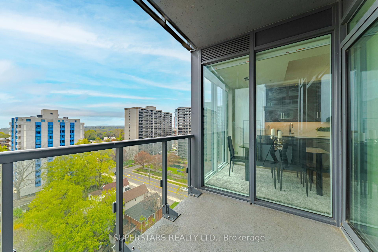
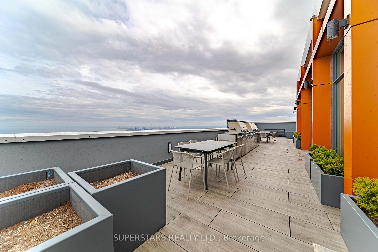
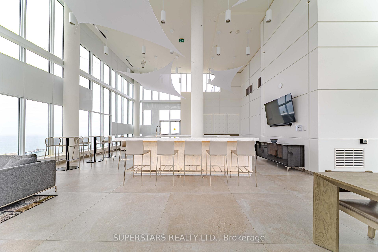
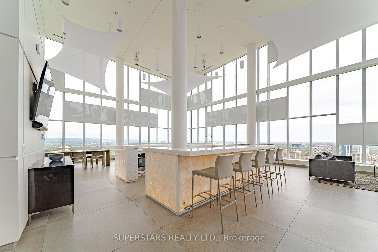
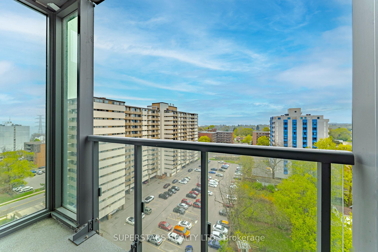

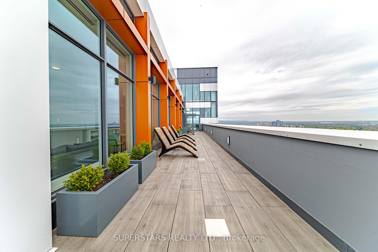
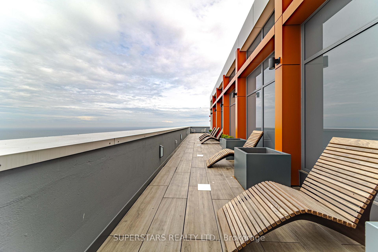
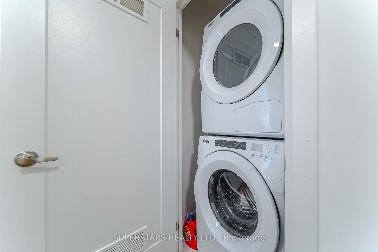
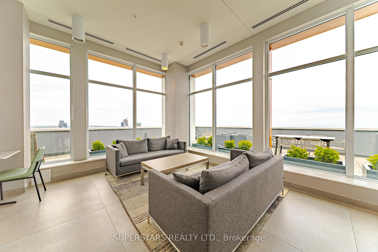
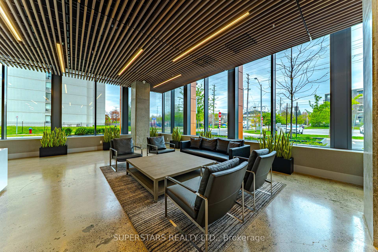
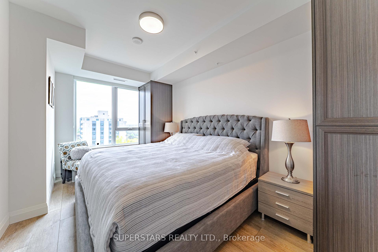
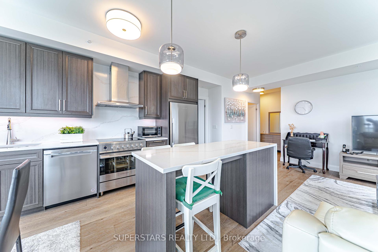
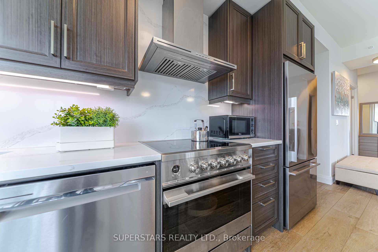
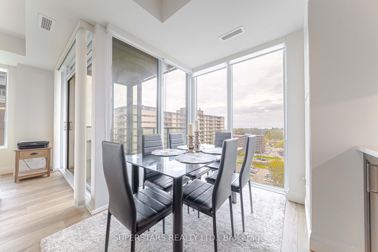
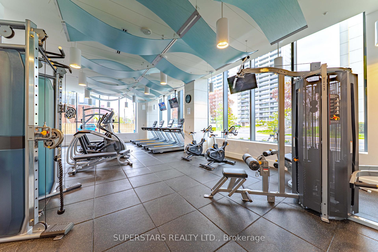
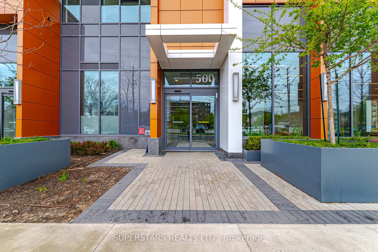







































| Welcome to 500 Brock Avenue a standout opportunity to live in the newest luxury building in the heart of downtown Burlington! This modern, one-year-old residence is ideally located just minutes to the lake, Spencer Smith Park, waterfront trails, boutiques, restaurants, and GO Transit. Enjoy the vibrant urban lifestyle with everything at your doorstep, in a quiet residential pocket steps from it all.This bright and spacious unit offers a highly functional layout with soaring 9' ceilings, large windows, and a partial lake view. Whether you're entertaining or working from home, the space is thoughtfully designed for comfort and style. Beautiful, contemporary finishes throughout. Furniture can be included perfect for those looking for a seamless, move-in ready experience.Residents enjoy access to an impressive array of high-end amenities: a fully equipped fitness centre, beautiful rooftop terrace with lounge areas, BBQs, and panoramic views, as well as an elegant party room ideal for hosting. Don't miss your chance to own in this exclusive, boutique building where luxury meets location in one of Burlingtons most desirable communities! |
| Price | $979,000 |
| Taxes: | $3740.61 |
| Occupancy: | Owner |
| Address: | 500 Brock Aven , Burlington, L7S 0A5, Halton |
| Postal Code: | L7S 0A5 |
| Province/State: | Halton |
| Directions/Cross Streets: | Lakeshore Rd & Ontario St. |
| Level/Floor | Room | Length(ft) | Width(ft) | Descriptions | |
| Room 1 | Main | Living Ro | 24.6 | 21.65 | Open Concept, W/O To Balcony, South View |
| Room 2 | Main | Dining Ro | 24.6 | 21.65 | Combined w/Kitchen, W/O To Balcony, Large Window |
| Room 3 | Main | Kitchen | 24.6 | 21.65 | Combined w/Dining, Stainless Steel Appl |
| Room 4 | Main | Primary B | 19.02 | 9.51 | B/I Closet, 4 Pc Ensuite |
| Room 5 | Main | Bedroom 2 | 10.5 | 10.33 | B/I Closet, Laminate |
| Washroom Type | No. of Pieces | Level |
| Washroom Type 1 | 3 | Main |
| Washroom Type 2 | 4 | Main |
| Washroom Type 3 | 0 | |
| Washroom Type 4 | 0 | |
| Washroom Type 5 | 0 |
| Total Area: | 0.00 |
| Washrooms: | 2 |
| Heat Type: | Forced Air |
| Central Air Conditioning: | Central Air |
$
%
Years
This calculator is for demonstration purposes only. Always consult a professional
financial advisor before making personal financial decisions.
| Although the information displayed is believed to be accurate, no warranties or representations are made of any kind. |
| SUPERSTARS REALTY LTD. |
- Listing -1 of 0
|
|

Dir:
416-901-9881
Bus:
416-901-8881
Fax:
416-901-9881
| Book Showing | Email a Friend |
Jump To:
At a Glance:
| Type: | Com - Condo Apartment |
| Area: | Halton |
| Municipality: | Burlington |
| Neighbourhood: | Brant |
| Style: | Apartment |
| Lot Size: | x 0.00() |
| Approximate Age: | |
| Tax: | $3,740.61 |
| Maintenance Fee: | $963.57 |
| Beds: | 2 |
| Baths: | 2 |
| Garage: | 0 |
| Fireplace: | N |
| Air Conditioning: | |
| Pool: |
Locatin Map:
Payment Calculator:

Contact Info
SOLTANIAN REAL ESTATE
Brokerage sharon@soltanianrealestate.com SOLTANIAN REAL ESTATE, Brokerage Independently owned and operated. 175 Willowdale Avenue #100, Toronto, Ontario M2N 4Y9 Office: 416-901-8881Fax: 416-901-9881Cell: 416-901-9881Office LocationFind us on map
Listing added to your favorite list
Looking for resale homes?

By agreeing to Terms of Use, you will have ability to search up to 294480 listings and access to richer information than found on REALTOR.ca through my website.

