$674,900
Available - For Sale
Listing ID: N12150132
2910 Highway 7 Road , Vaughan, L4K 0H8, York
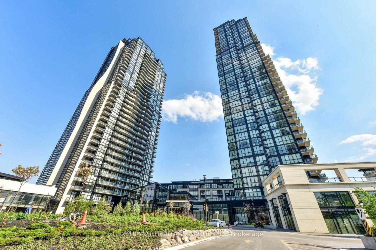
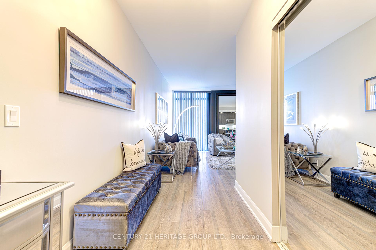
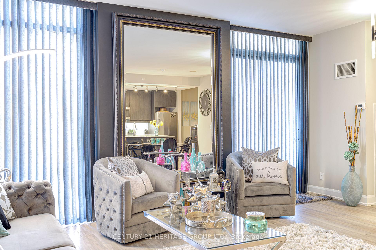
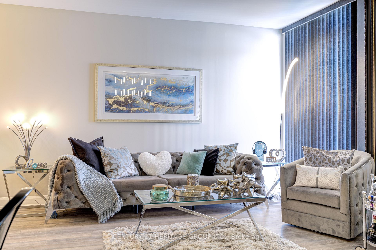
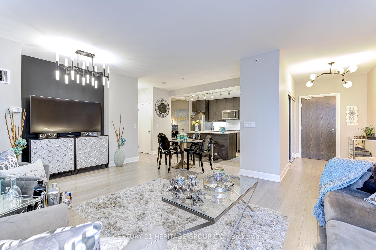
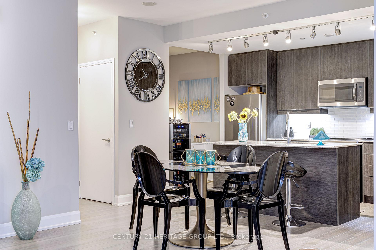
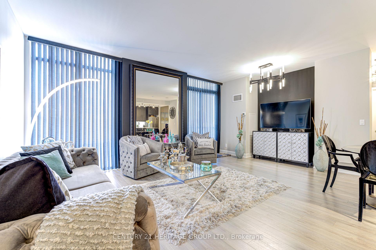
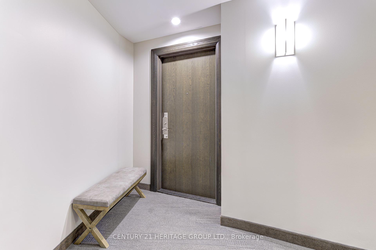
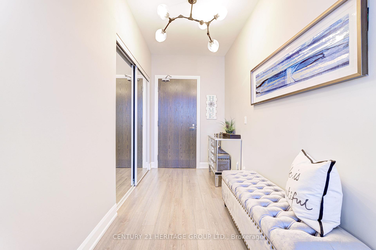
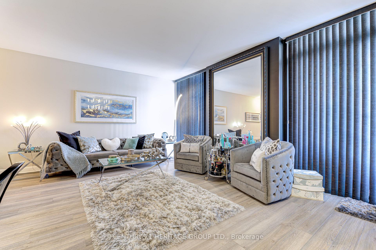
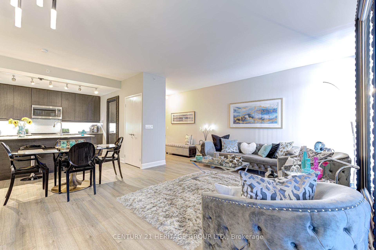

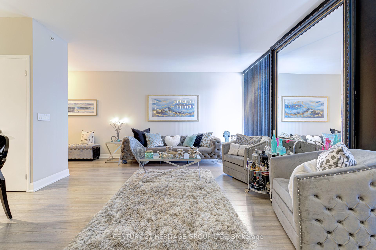
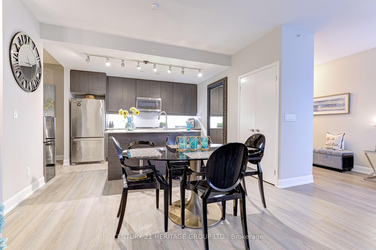
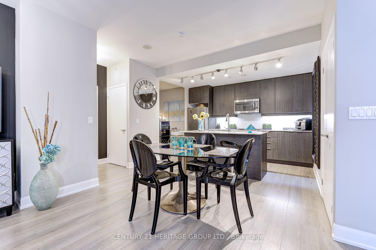
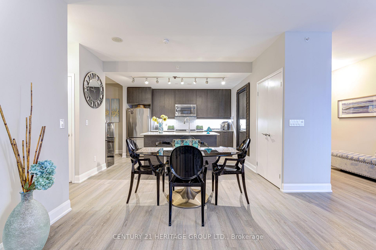
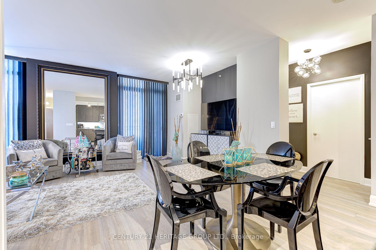
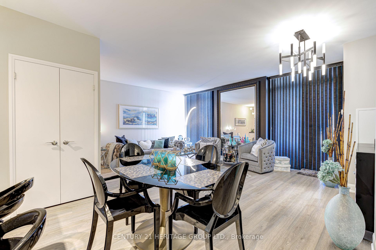
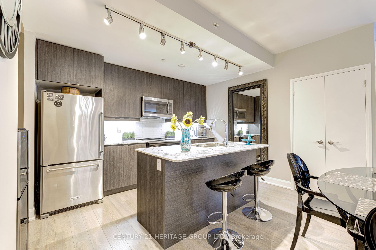
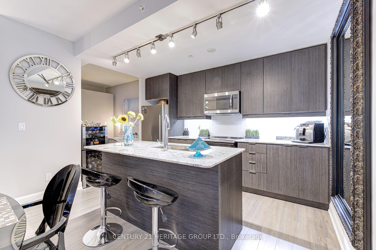
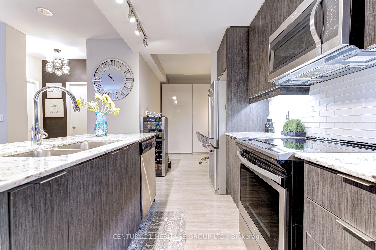
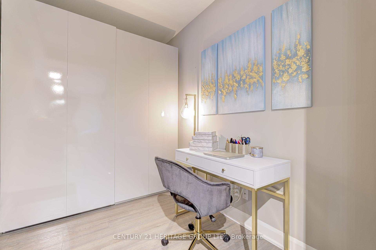

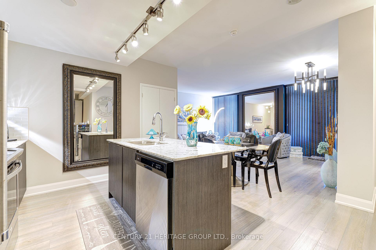
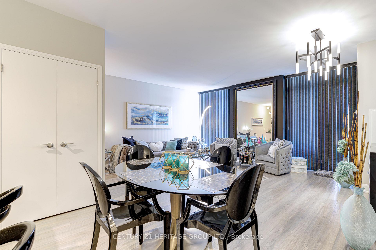
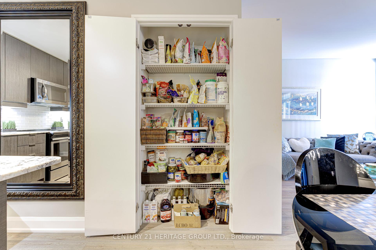
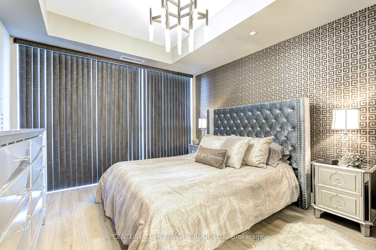
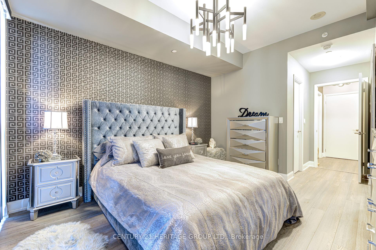
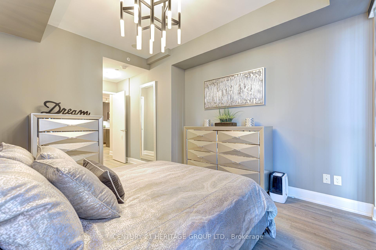
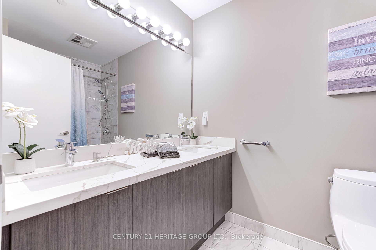
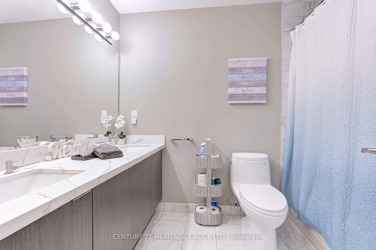
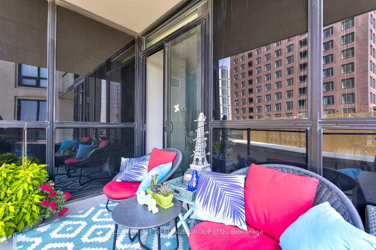
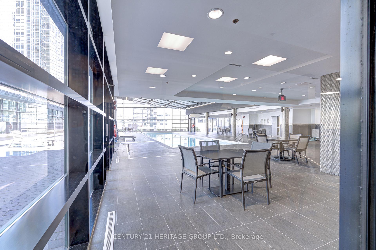
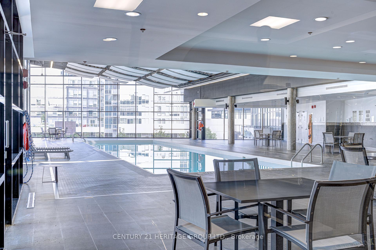
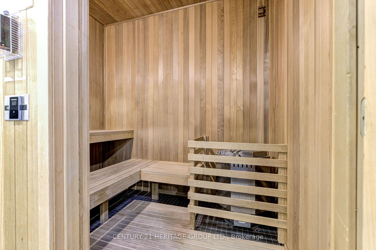
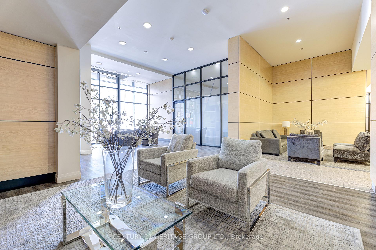
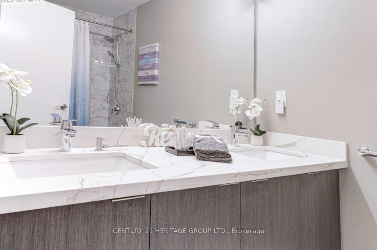





































| Welcome to 313 - 2910 Highway 7, In Sought After Vaughan Metropolitan Centre Where Transitioning Into A Luxurious Maintenance Free Living Is A Breeze! This Amazing * Fully Upgraded * Condo Features An Elegant Modern Kitchen With * Plenty of Cabinetry * Under Cabinet Lighting * Granite Countertops * Custom Backsplash * Stainless Steel Appliances * Pantry * This Rare Open Floor Plan Offers Spacious * Over 900 sqft Of Exceptional Living Space* High Quality Laminate Floors * Designer Light Fixtures * W/O From The Family Room To The Spacious Balcony - Perfect For Outdoor Relaxation. Primary Bedroom Is Enhanced With A Generous Size * Walk-In Closet & Built-in Custom Organizers * The Practical 5pc Bathroom Has Been Updated with * Double Undermount Vanity * Quartz Counters * The Den Is Spacious & Is Suitable For Home Office, Or Can Be Easily Converted Into A Guest Bedroom. This Stunning Condo Is Suitable For Downsizing From A Larger Home Or For The Coveted Buyer Who Requires A Spacious & Luxurious Maintenance Free Lifestyle ** Conveniently Situated On Lower Floor Providing Easy Access ** The Building Offers A Wide Range Of Amenities, From Guest Suites To Indoor Pool, Gym, Sauna &Steam Room, Party Room & Even An Indoor And Outdoor Children Play Area To Name A Few ** EasyAccess To Hwy 400 & Hwy 407, To Subway & Transit, To Schools, Shops, Restaurants And To All The Essential Amenities ** This Move In Ready Condo Must Be Seen To Be Fully Appreciated! ** Extras: Existing Light Fixtures & Blinds, Fridge, Stove. B/I Dishwasher, Microwave, Stackable Washer & Dryer, TV Bracket in Living Room, Oversized Mirrors |
| Price | $674,900 |
| Taxes: | $3169.29 |
| Occupancy: | Owner |
| Address: | 2910 Highway 7 Road , Vaughan, L4K 0H8, York |
| Postal Code: | L4K 0H8 |
| Province/State: | York |
| Directions/Cross Streets: | Jane/Hwy7 |
| Level/Floor | Room | Length(ft) | Width(ft) | Descriptions | |
| Room 1 | Flat | Foyer | 5.61 | 10.96 | Laminate, Double Closet, Closet Organizers |
| Room 2 | Flat | Living Ro | 19.02 | 18.04 | Laminate, Large Window, Combined w/Dining |
| Room 3 | Flat | Dining Ro | 19.02 | 18.04 | Laminate, W/O To Balcony, Combined w/Living |
| Room 4 | Flat | Kitchen | 12.46 | 8.53 | Laminate, Centre Island, Granite Counters |
| Room 5 | Flat | Primary B | 11.12 | 12.46 | Laminate, Walk-In Closet(s), Closet Organizers |
| Room 6 | Flat | Den | 10.17 | 7.22 | Laminate |
| Washroom Type | No. of Pieces | Level |
| Washroom Type 1 | 5 | Flat |
| Washroom Type 2 | 0 | |
| Washroom Type 3 | 0 | |
| Washroom Type 4 | 0 | |
| Washroom Type 5 | 0 | |
| Washroom Type 6 | 5 | Flat |
| Washroom Type 7 | 0 | |
| Washroom Type 8 | 0 | |
| Washroom Type 9 | 0 | |
| Washroom Type 10 | 0 | |
| Washroom Type 11 | 5 | Flat |
| Washroom Type 12 | 0 | |
| Washroom Type 13 | 0 | |
| Washroom Type 14 | 0 | |
| Washroom Type 15 | 0 |
| Total Area: | 0.00 |
| Sprinklers: | Conc |
| Washrooms: | 1 |
| Heat Type: | Forced Air |
| Central Air Conditioning: | Central Air |
| Elevator Lift: | True |
$
%
Years
This calculator is for demonstration purposes only. Always consult a professional
financial advisor before making personal financial decisions.
| Although the information displayed is believed to be accurate, no warranties or representations are made of any kind. |
| CENTURY 21 HERITAGE GROUP LTD. |
- Listing -1 of 0
|
|

Dir:
416-901-9881
Bus:
416-901-8881
Fax:
416-901-9881
| Virtual Tour | Book Showing | Email a Friend |
Jump To:
At a Glance:
| Type: | Com - Condo Townhouse |
| Area: | York |
| Municipality: | Vaughan |
| Neighbourhood: | Concord |
| Style: | Apartment |
| Lot Size: | x 0.00() |
| Approximate Age: | |
| Tax: | $3,169.29 |
| Maintenance Fee: | $788.31 |
| Beds: | 1+1 |
| Baths: | 1 |
| Garage: | 0 |
| Fireplace: | N |
| Air Conditioning: | |
| Pool: |
Locatin Map:
Payment Calculator:

Contact Info
SOLTANIAN REAL ESTATE
Brokerage sharon@soltanianrealestate.com SOLTANIAN REAL ESTATE, Brokerage Independently owned and operated. 175 Willowdale Avenue #100, Toronto, Ontario M2N 4Y9 Office: 416-901-8881Fax: 416-901-9881Cell: 416-901-9881Office LocationFind us on map
Listing added to your favorite list
Looking for resale homes?

By agreeing to Terms of Use, you will have ability to search up to 292160 listings and access to richer information than found on REALTOR.ca through my website.

