$839,999
Available - For Sale
Listing ID: X12146653
340 Wild Rose Driv , Gravenhurst, P1P 0B4, Muskoka
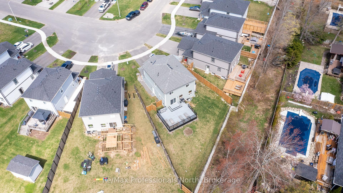
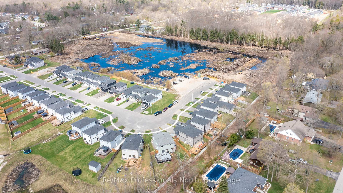
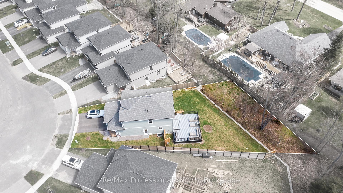
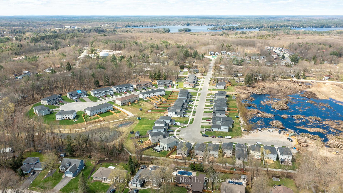

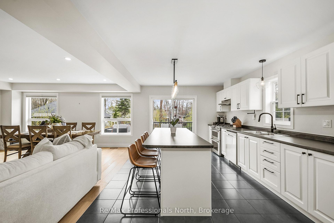
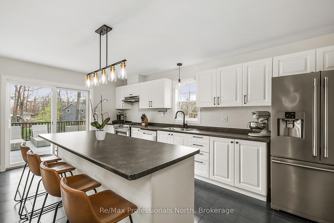
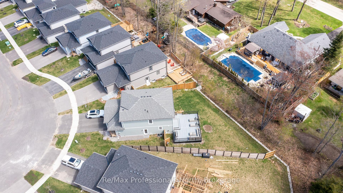
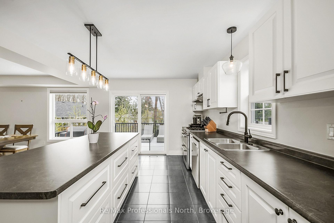
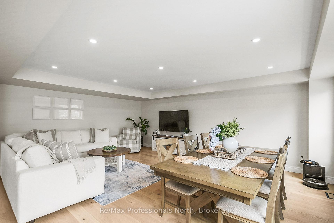
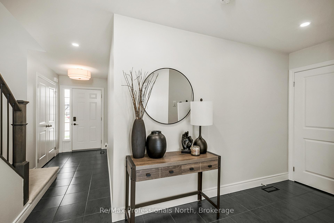
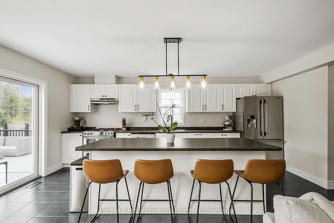
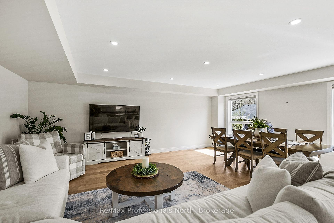
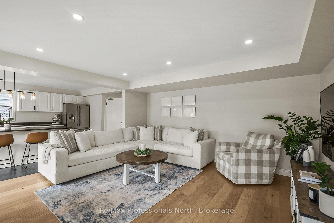
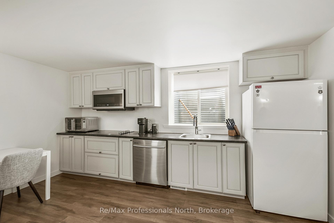
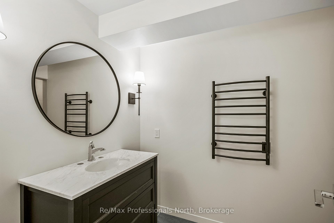
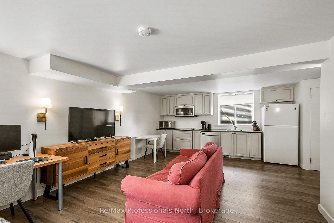
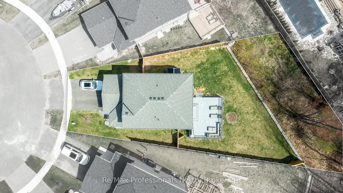
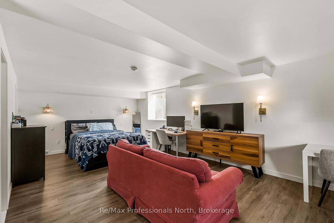
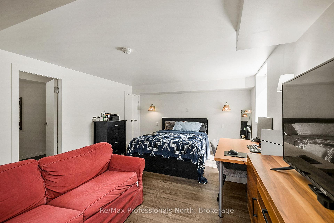
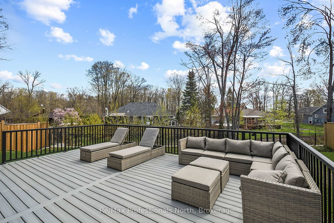
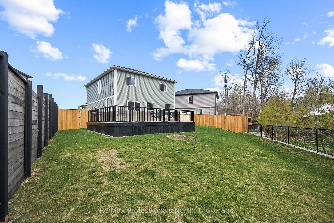
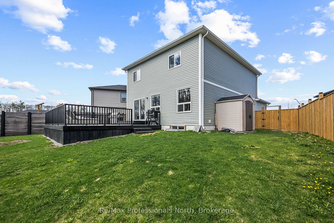
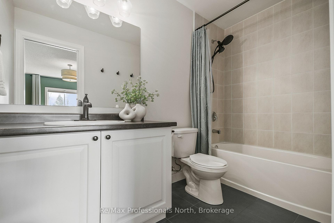
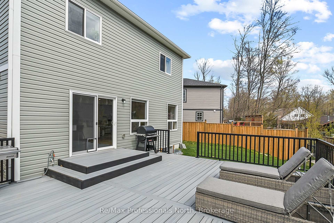
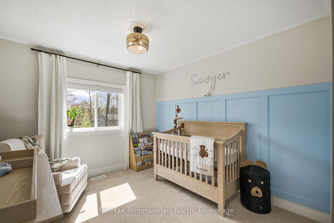
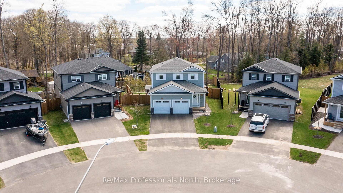
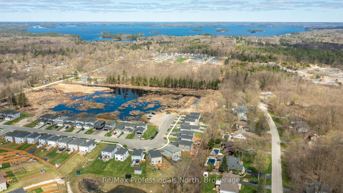
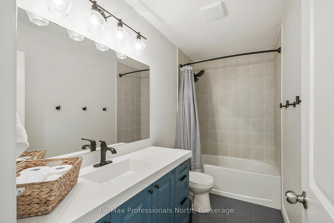
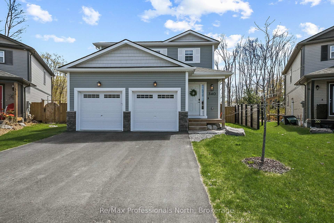
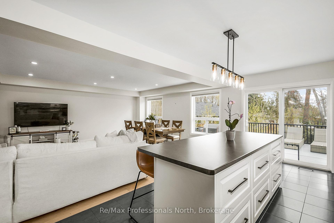
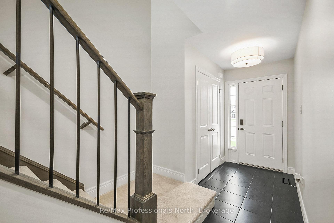
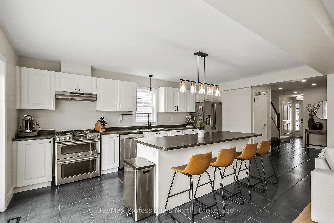
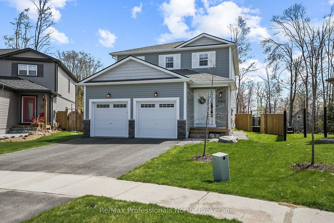
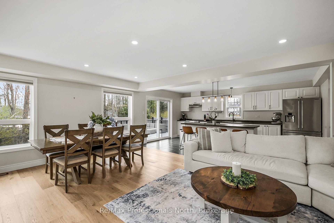
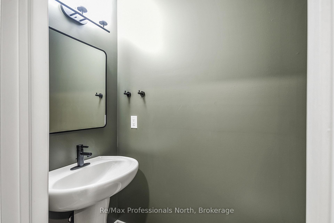
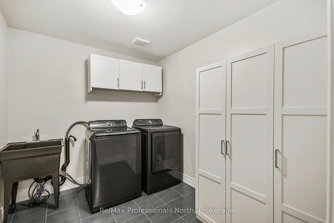
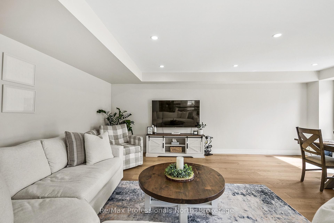
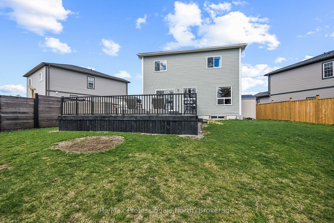
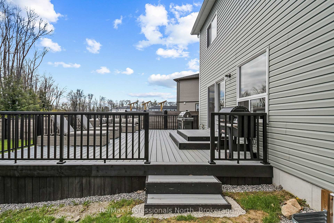
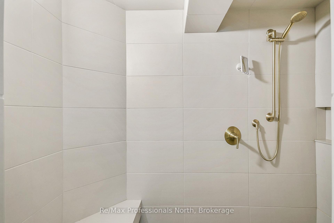
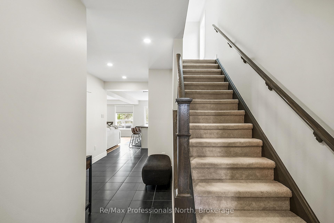
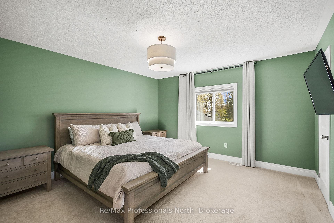
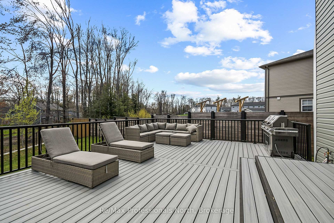
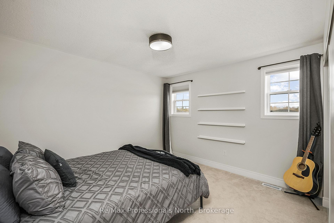
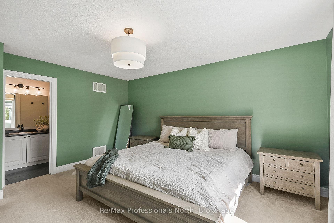
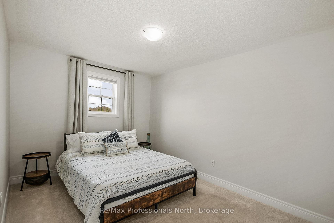
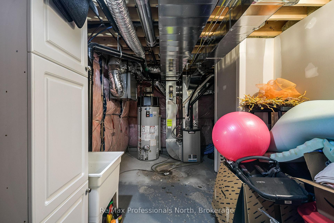
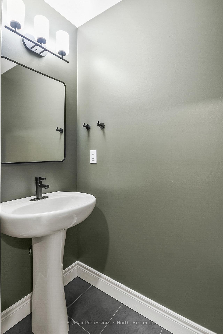
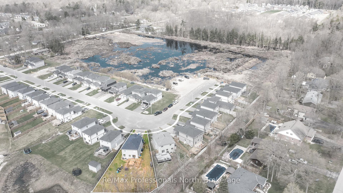
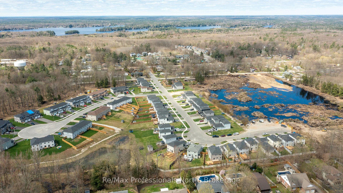
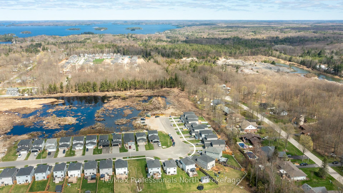




















































| Welcome to this spacious two-storey home with 2500 sqft of finished living space situated on a premium corner lot in the desirable Kestrel Glen subdivision. This newer-built home (2020) features 5 bedrooms and 3.5 bathrooms, offering ample space for families or multi-generational living. Enjoy the added benefit of a legal basement bachelor apartment complete with its own kitchen, laundry hookups and a full bathroom with heated floors perfect for in-laws, guests, or rental income. The main floor boasts a bright open-concept layout with a generous living room, dining area, and a modern kitchen featuring stainless steel appliances, a large island, and abundant storage. A powder room, mudroom, and laundry area with direct access to the attached 2-car garage provide everyday convenience. Step out onto the custom deck with natural gas BBQ hookup and enjoy outdoor living in the beautifully landscaped yard. Upstairs, you'll find four well-appointed bedrooms with oversized closets, including a spacious primary suite with his and hers walk-in closets and private ensuite bathroom. Located close to all amenities, Lake Muskoka, and Taboo Golf, this property combines comfort, style, and functionality in one perfect package. Don't miss your chance to make this stunning home yours! |
| Price | $839,999 |
| Taxes: | $5185.26 |
| Assessment Year: | 2025 |
| Occupancy: | Owner+T |
| Address: | 340 Wild Rose Driv , Gravenhurst, P1P 0B4, Muskoka |
| Acreage: | < .50 |
| Directions/Cross Streets: | Muskoka Beach Rd to Wild Rose |
| Rooms: | 16 |
| Rooms +: | 2 |
| Bedrooms: | 4 |
| Bedrooms +: | 1 |
| Family Room: | F |
| Basement: | Apartment, Separate Ent |
| Level/Floor | Room | Length(ft) | Width(ft) | Descriptions | |
| Room 1 | Main | Kitchen | 18.14 | 11.25 | Ceramic Floor, W/O To Deck |
| Room 2 | Main | Dining Ro | 8.53 | 16.01 | Hardwood Floor, Combined w/Living |
| Room 3 | Main | Living Ro | 12.4 | 16.01 | Hardwood Floor, Combined w/Dining |
| Room 4 | Second | Primary B | 15.09 | 12.96 | 4 Pc Ensuite, Walk-In Closet(s) |
| Room 5 | Second | Bedroom 2 | 13.45 | 10.2 | Broadloom |
| Room 6 | Second | Bedroom 3 | 13.68 | 12.33 | Broadloom |
| Room 7 | Second | Bedroom 4 | 15.06 | 9.51 | Broadloom |
| Room 8 | Basement | Kitchen | 14.17 | 10.1 | Large Window, Laminate |
| Room 9 | Basement | Living Ro | 15.58 | 12.92 | Laminate, Combined w/Br |
| Room 10 | Basement | Bedroom | 11.12 | 5.74 | Large Window, Combined w/Living |
| Room 11 | Main | Bathroom | 6 | 2.98 | 2 Pc Bath |
| Room 12 | Main | Foyer | 12.99 | 4.99 | |
| Room 13 | Main | Mud Room | 10.99 | 6.99 | Combined w/Laundry |
| Room 14 | Second | Bathroom | 8.99 | 4.99 | 4 Pc Ensuite |
| Room 15 | Second | Bathroom | 10 | 4.99 | 4 Pc Bath |
| Washroom Type | No. of Pieces | Level |
| Washroom Type 1 | 2 | Main |
| Washroom Type 2 | 4 | Upper |
| Washroom Type 3 | 3 | Basement |
| Washroom Type 4 | 0 | |
| Washroom Type 5 | 0 |
| Total Area: | 0.00 |
| Approximatly Age: | 0-5 |
| Property Type: | Detached |
| Style: | 2-Storey |
| Exterior: | Vinyl Siding |
| Garage Type: | Attached |
| (Parking/)Drive: | Private Do |
| Drive Parking Spaces: | 3 |
| Park #1 | |
| Parking Type: | Private Do |
| Park #2 | |
| Parking Type: | Private Do |
| Pool: | None |
| Approximatly Age: | 0-5 |
| Approximatly Square Footage: | 1500-2000 |
| Property Features: | Wooded/Treed, School |
| CAC Included: | N |
| Water Included: | N |
| Cabel TV Included: | N |
| Common Elements Included: | N |
| Heat Included: | N |
| Parking Included: | N |
| Condo Tax Included: | N |
| Building Insurance Included: | N |
| Fireplace/Stove: | N |
| Heat Type: | Forced Air |
| Central Air Conditioning: | Central Air |
| Central Vac: | N |
| Laundry Level: | Syste |
| Ensuite Laundry: | F |
| Elevator Lift: | False |
| Sewers: | Sewer |
| Utilities-Cable: | A |
| Utilities-Hydro: | Y |
$
%
Years
This calculator is for demonstration purposes only. Always consult a professional
financial advisor before making personal financial decisions.
| Although the information displayed is believed to be accurate, no warranties or representations are made of any kind. |
| Re/Max Professionals North |
- Listing -1 of 0
|
|

Dir:
South 201.57,
| Book Showing | Email a Friend |
Jump To:
At a Glance:
| Type: | Freehold - Detached |
| Area: | Muskoka |
| Municipality: | Gravenhurst |
| Neighbourhood: | Muskoka (S) |
| Style: | 2-Storey |
| Lot Size: | x 201.57(Feet) |
| Approximate Age: | 0-5 |
| Tax: | $5,185.26 |
| Maintenance Fee: | $0 |
| Beds: | 4+1 |
| Baths: | 4 |
| Garage: | 0 |
| Fireplace: | N |
| Air Conditioning: | |
| Pool: | None |
Locatin Map:
Payment Calculator:

Contact Info
SOLTANIAN REAL ESTATE
Brokerage sharon@soltanianrealestate.com SOLTANIAN REAL ESTATE, Brokerage Independently owned and operated. 175 Willowdale Avenue #100, Toronto, Ontario M2N 4Y9 Office: 416-901-8881Fax: 416-901-9881Cell: 416-901-9881Office LocationFind us on map
Listing added to your favorite list
Looking for resale homes?

By agreeing to Terms of Use, you will have ability to search up to 292160 listings and access to richer information than found on REALTOR.ca through my website.

