$295,000
Available - For Sale
Listing ID: X12012946
158C McArthur Aven , Vanier and Kingsview Park, K1L 8E7, Ottawa
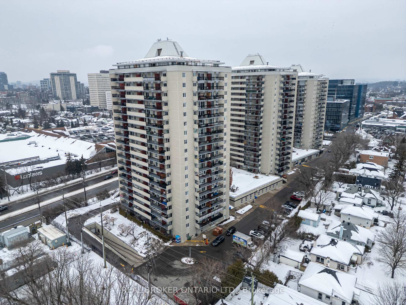
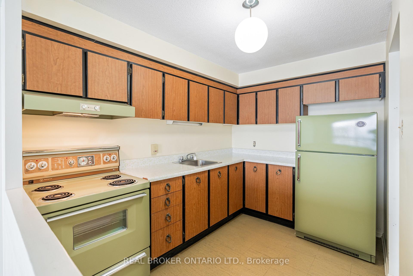
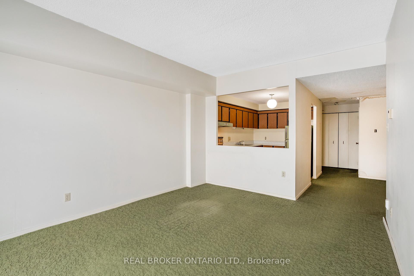
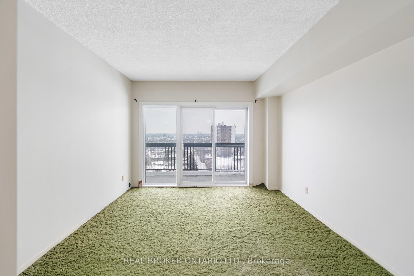
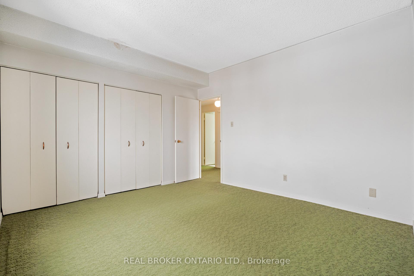
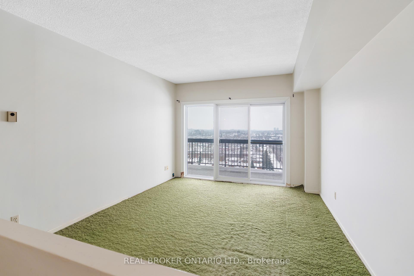
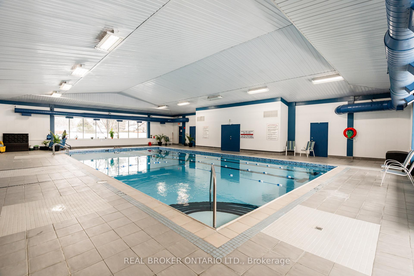
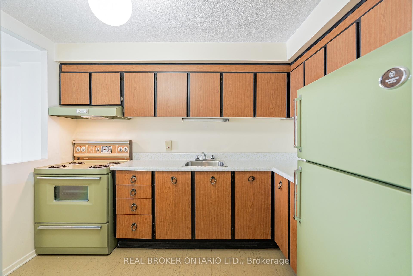
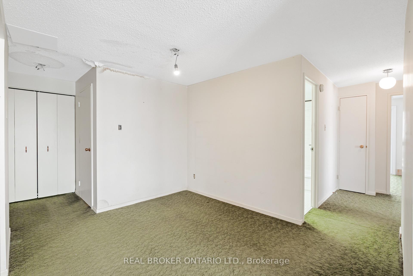
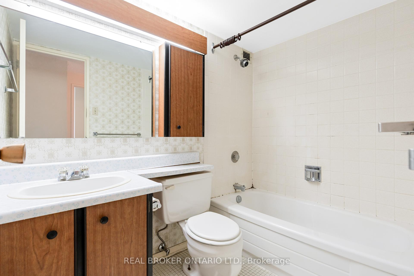
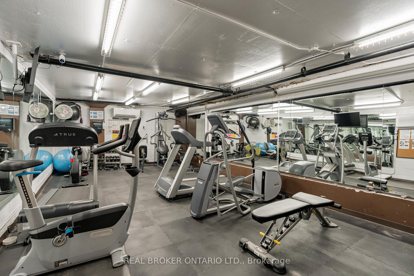
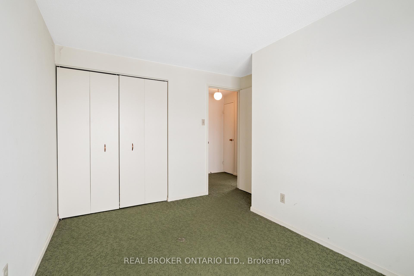
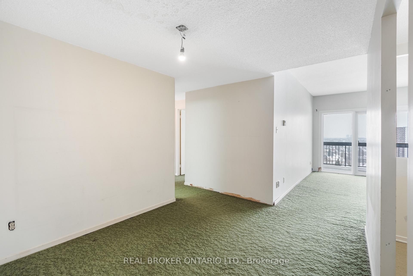
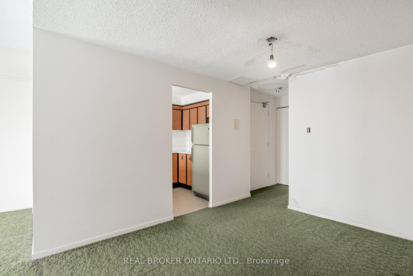
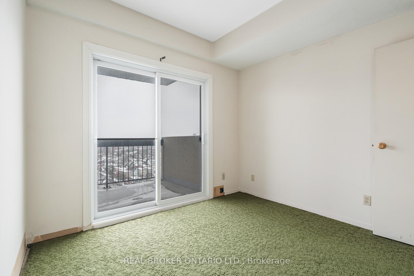
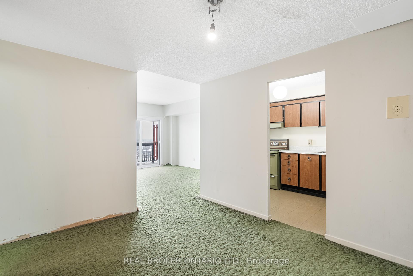
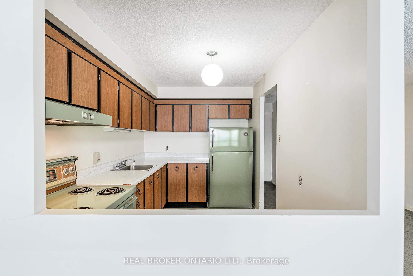
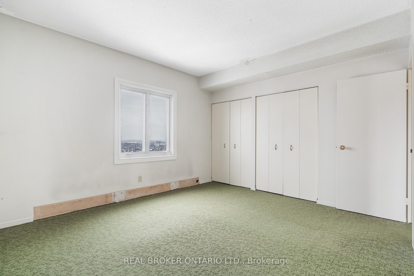
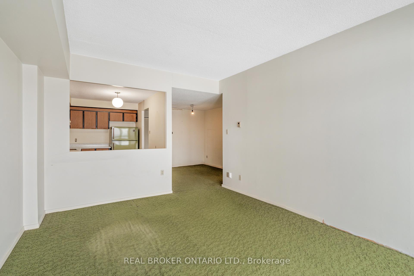
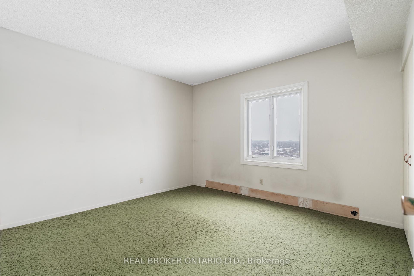
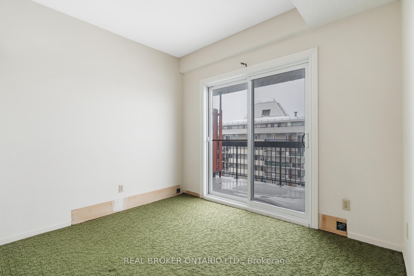
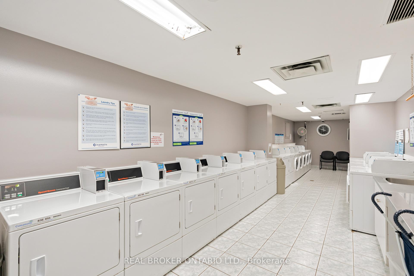
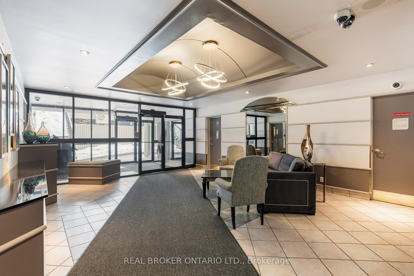
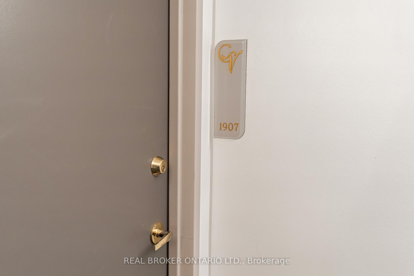
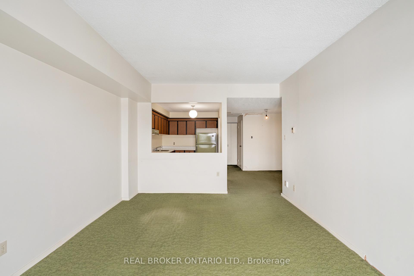
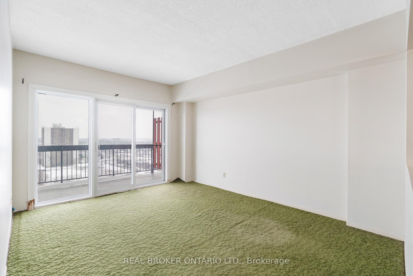
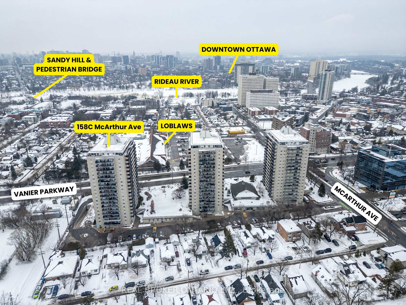
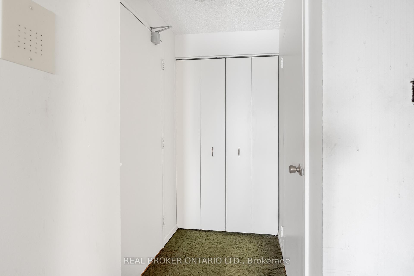
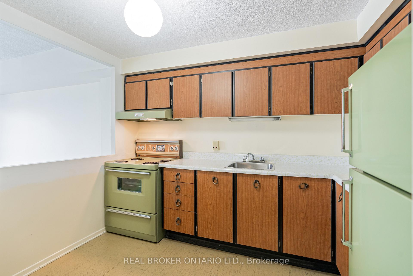





























| Available for the first time in over 40 years, this bright and spacious 3-bedroom, 1-bathroom corner suite on the 19th floor offers east and north-facing exposures with sweeping city views. At nearly 900 sq.ft., this unit features a separate kitchen with a cut-out overlooking the living area, creating open sightlines while maintaining distinct spaces. Generous sized rooms, including 3 bedrooms each with a full closet in addition to the dedicated finished storage room within the unit, provide plenty of storage space not commonly found in condo apartments in the city. While the unit is in mostly original condition and awaiting your personal touch, it offers great potential in a well-established building that has become a staple in the community. Ideally located just steps to Loblaws and an international food market, you'll also enjoy easy access to the Rideau River's parks and pathway network, perfect for an active lifestyle. Downtown Ottawa, Sandy Hill, and the University of Ottawa are all less than a 30-minute walk away. This secure building offers amenities including an indoor pool, gym, and party room, with convenient access to professional services in adjacent retail spaces. Includes one underground parking space (to be verified by buyer, as assigned by condo). |
| Price | $295,000 |
| Taxes: | $2637.00 |
| Occupancy: | Vacant |
| Address: | 158C McArthur Aven , Vanier and Kingsview Park, K1L 8E7, Ottawa |
| Postal Code: | K1L 8E7 |
| Province/State: | Ottawa |
| Directions/Cross Streets: | McArthur Ave & Vanier Parkway |
| Level/Floor | Room | Length(ft) | Width(ft) | Descriptions | |
| Room 1 | Main | Living Ro | 1505.52 | 11.84 | |
| Room 2 | Main | Dining Ro | 10.96 | 9.28 | |
| Room 3 | Main | Kitchen | 10.76 | 7.35 | |
| Room 4 | Main | Other | 6.53 | 5.74 | |
| Room 5 | Main | Primary B | 12.86 | 12.33 | |
| Room 6 | Main | Bedroom 2 | 12.33 | 7.94 | |
| Room 7 | Main | Bedroom 3 | 10.27 | 8.3 | |
| Room 8 | Bathroom | 7.28 | 4.66 |
| Washroom Type | No. of Pieces | Level |
| Washroom Type 1 | 4 | Main |
| Washroom Type 2 | 0 | |
| Washroom Type 3 | 0 | |
| Washroom Type 4 | 0 | |
| Washroom Type 5 | 0 | |
| Washroom Type 6 | 4 | Main |
| Washroom Type 7 | 0 | |
| Washroom Type 8 | 0 | |
| Washroom Type 9 | 0 | |
| Washroom Type 10 | 0 |
| Total Area: | 0.00 |
| Approximatly Age: | 51-99 |
| Washrooms: | 1 |
| Heat Type: | Baseboard |
| Central Air Conditioning: | None |
$
%
Years
This calculator is for demonstration purposes only. Always consult a professional
financial advisor before making personal financial decisions.
| Although the information displayed is believed to be accurate, no warranties or representations are made of any kind. |
| REAL BROKER ONTARIO LTD. |
- Listing -1 of 0
|
|

Dir:
416-901-9881
Bus:
416-901-8881
Fax:
416-901-9881
| Virtual Tour | Book Showing | Email a Friend |
Jump To:
At a Glance:
| Type: | Com - Condo Apartment |
| Area: | Ottawa |
| Municipality: | Vanier and Kingsview Park |
| Neighbourhood: | 3404 - Vanier |
| Style: | Apartment |
| Lot Size: | x 0.00() |
| Approximate Age: | 51-99 |
| Tax: | $2,637 |
| Maintenance Fee: | $750.17 |
| Beds: | 3 |
| Baths: | 1 |
| Garage: | 0 |
| Fireplace: | N |
| Air Conditioning: | |
| Pool: |
Locatin Map:
Payment Calculator:

Contact Info
SOLTANIAN REAL ESTATE
Brokerage sharon@soltanianrealestate.com SOLTANIAN REAL ESTATE, Brokerage Independently owned and operated. 175 Willowdale Avenue #100, Toronto, Ontario M2N 4Y9 Office: 416-901-8881Fax: 416-901-9881Cell: 416-901-9881Office LocationFind us on map
Listing added to your favorite list
Looking for resale homes?

By agreeing to Terms of Use, you will have ability to search up to 292160 listings and access to richer information than found on REALTOR.ca through my website.

