$1,265,000
Available - For Sale
Listing ID: X12150514
1055 Wickham Circ , Kingston, K7M 8T9, Frontenac

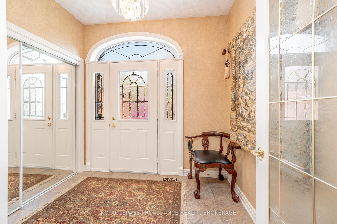
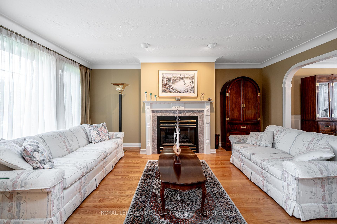
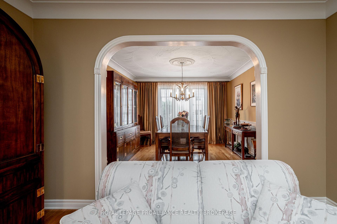
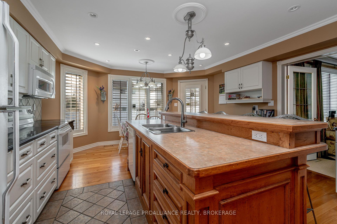
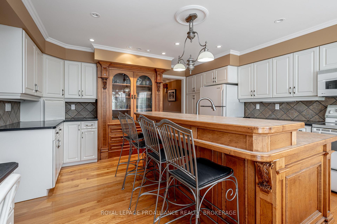
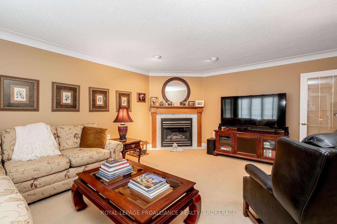
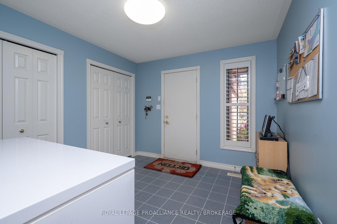
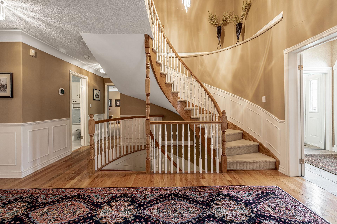
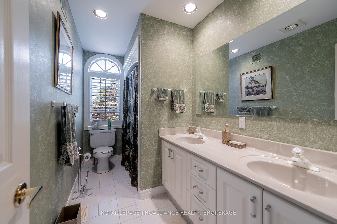

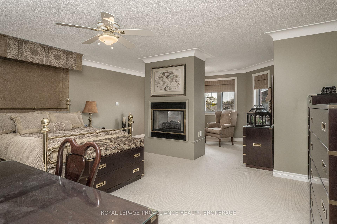
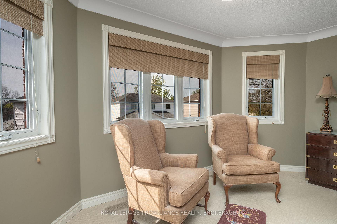
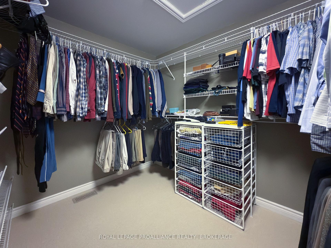
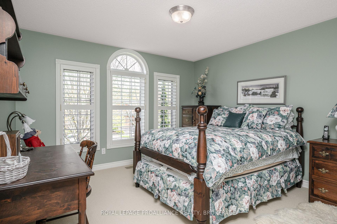
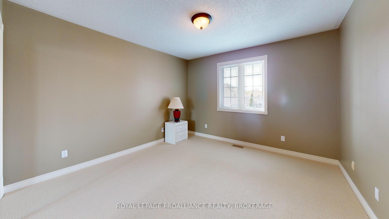
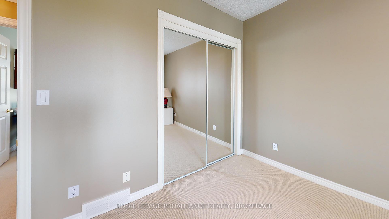
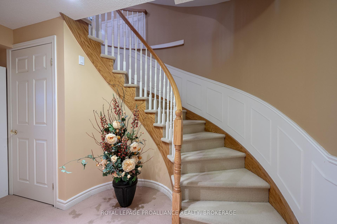
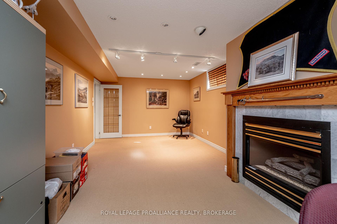
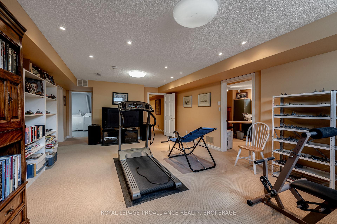
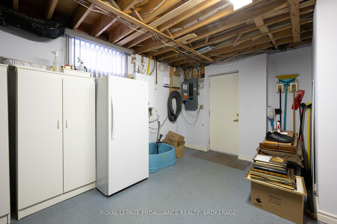
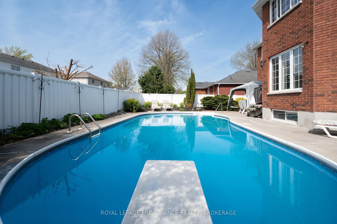
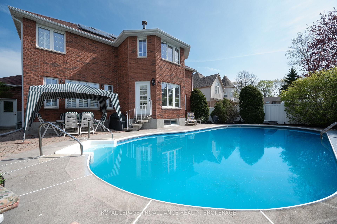
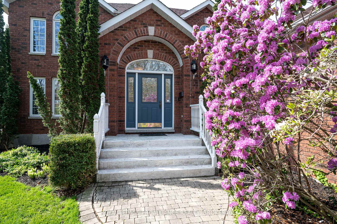
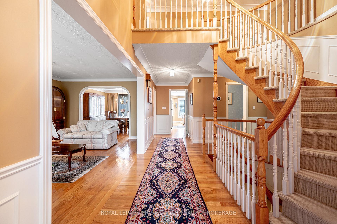
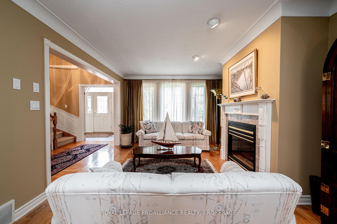
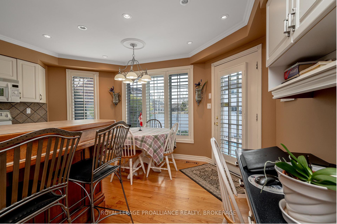
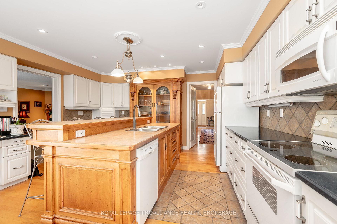
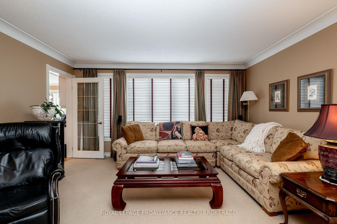
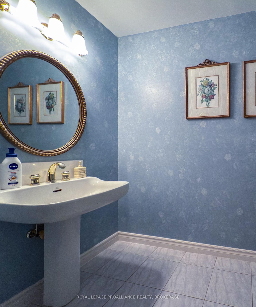
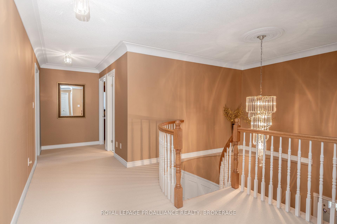
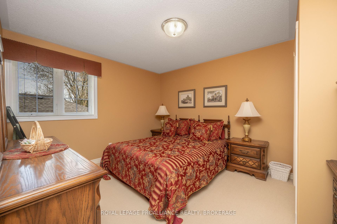
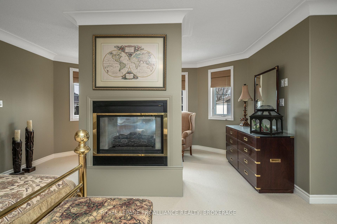
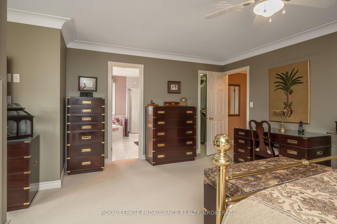
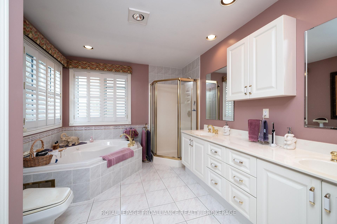
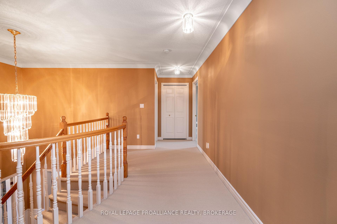
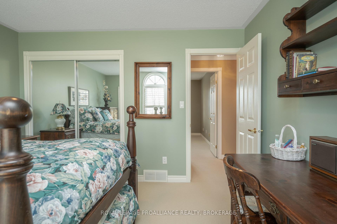
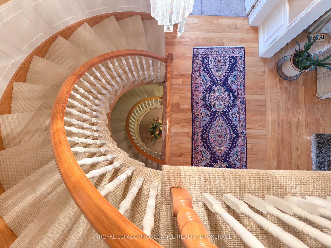
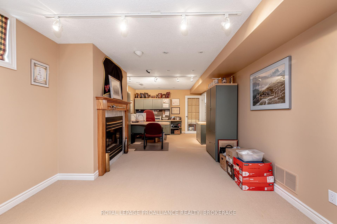
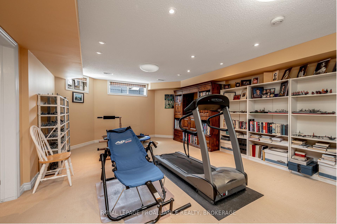
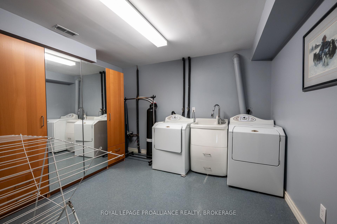

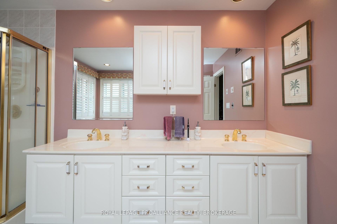
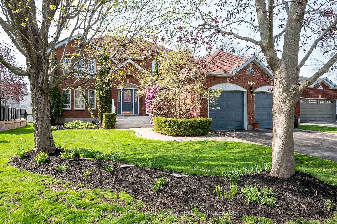
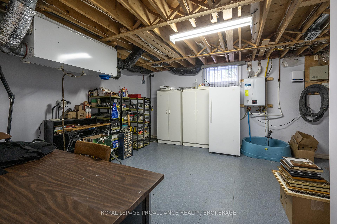













































| This stunning all-brick, two-storey 4-bedroom, 2+2 bath home shines as a true gem in the desirable Auden Park neighborhood and provides ample room for comfortable living. This remarkable custom-built residence spans just over 4,400 square feet. As you step inside, be captivated by the gleaming hardwood floors that flow throughout the main floor. The elegant living room features a gas fireplace and seamlessly transitions into the formal dining room, perfect for hosting dinner parties. The expansive kitchen is a chef's dream, with abundant counter space, stylish cabinetry, a central island, and a charming breakfast nook ideal for savoring your morning coffee. Convenient access to your outdoor patio oasis awaits right from the kitchen. The main floor continues to impress with a cozy family room with another gas fireplace, a spacious mudroom equipped with generous closet space and direct access to your 2-car garage, and a 2-piece bathroom. Upstairs, embrace the magnificent primary bedroom, which includes a comfortable sitting area, a two-sided gas fireplace, a luxurious 5-piece ensuite featuring a deep jetted tub, a corner shower, double sinks, and a roomy walk-in closet. This level also boasts three additional generously sized bedrooms and a conveniently shared 5-piece bathroom. The fully finished, expansive basement is perfect for both recreation and storage, featuring a large exercise room, dedicated office space with a gas fireplace, a laundry room, and a convenient 2-piece bathroom. Outdoors, you will find an oasis with a beautiful fresh-water pool beckoning you to enjoy during the hot summer months or simply lounge on the patio and enjoy drinks with friends and family. Located on a quiet cul-de-sac in Kingstons west end you are moments from shops, restaurants, public transit, schools and parks and an easy commute to anywhere in town. In |
| Price | $1,265,000 |
| Taxes: | $8744.41 |
| Occupancy: | Owner |
| Address: | 1055 Wickham Circ , Kingston, K7M 8T9, Frontenac |
| Directions/Cross Streets: | WIckham Circle ($1055) off Tanglewood Drive |
| Rooms: | 13 |
| Rooms +: | 7 |
| Bedrooms: | 4 |
| Bedrooms +: | 0 |
| Family Room: | T |
| Basement: | Finished, Full |
| Level/Floor | Room | Length(ft) | Width(ft) | Descriptions | |
| Room 1 | Main | Foyer | 8.95 | 6.49 | Tile Floor, Closet |
| Room 2 | Main | Living Ro | 11.94 | 16.7 | Hardwood Floor, Fireplace, Open Concept |
| Room 3 | Main | Dining Ro | 11.94 | 11.81 | Hardwood Floor, Open Concept |
| Room 4 | Main | Kitchen | 15.15 | 18.7 | Eat-in Kitchen, W/O To Patio |
| Room 5 | Main | Family Ro | 14.73 | 17.94 | Fireplace |
| Room 6 | Main | Mud Room | 10.3 | 10.96 | Tile Floor, W/O To Garage, Closet |
| Room 7 | Main | Bathroom | 9.64 | 4.99 | 2 Pc Bath, Tile Floor |
| Room 8 | Second | Bedroom | 11.71 | 12.07 | Closet |
| Room 9 | Second | Bedroom 2 | 11.71 | 12.07 | Closet |
| Room 10 | Second | Primary B | 17.74 | 22.04 | Ensuite Bath, Closet, 2 Way Fireplace |
| Room 11 | Second | Bathroom | 11.58 | 9.54 | 5 Pc Ensuite, Soaking Tub, Double Sink |
| Room 12 | Second | Bedroom 3 | 12.82 | 10.82 | Closet |
| Room 13 | Second | Bathroom | 5.44 | 10.82 | 5 Pc Bath, Tile Floor, Double Sink |
| Room 14 | Lower | Exercise | 14.89 | 24.11 | |
| Room 15 | Lower | Bathroom | 4.89 | 4.92 | 2 Pc Bath, Tile Floor |
| Washroom Type | No. of Pieces | Level |
| Washroom Type 1 | 2 | Main |
| Washroom Type 2 | 2 | Lower |
| Washroom Type 3 | 5 | Second |
| Washroom Type 4 | 0 | |
| Washroom Type 5 | 0 |
| Total Area: | 0.00 |
| Approximatly Age: | 31-50 |
| Property Type: | Detached |
| Style: | 2-Storey |
| Exterior: | Brick |
| Garage Type: | Attached |
| (Parking/)Drive: | Inside Ent |
| Drive Parking Spaces: | 4 |
| Park #1 | |
| Parking Type: | Inside Ent |
| Park #2 | |
| Parking Type: | Inside Ent |
| Park #3 | |
| Parking Type: | Private Do |
| Pool: | Inground |
| Approximatly Age: | 31-50 |
| Approximatly Square Footage: | 2500-3000 |
| Property Features: | Cul de Sac/D, Golf |
| CAC Included: | N |
| Water Included: | N |
| Cabel TV Included: | N |
| Common Elements Included: | N |
| Heat Included: | N |
| Parking Included: | N |
| Condo Tax Included: | N |
| Building Insurance Included: | N |
| Fireplace/Stove: | Y |
| Heat Type: | Forced Air |
| Central Air Conditioning: | Other |
| Central Vac: | Y |
| Laundry Level: | Syste |
| Ensuite Laundry: | F |
| Sewers: | Sewer |
| Utilities-Cable: | A |
| Utilities-Hydro: | Y |
$
%
Years
This calculator is for demonstration purposes only. Always consult a professional
financial advisor before making personal financial decisions.
| Although the information displayed is believed to be accurate, no warranties or representations are made of any kind. |
| ROYAL LEPAGE PROALLIANCE REALTY, BROKERAGE |
- Listing -1 of 0
|
|

Dir:
416-901-9881
Bus:
416-901-8881
Fax:
416-901-9881
| Virtual Tour | Book Showing | Email a Friend |
Jump To:
At a Glance:
| Type: | Freehold - Detached |
| Area: | Frontenac |
| Municipality: | Kingston |
| Neighbourhood: | 28 - City SouthWest |
| Style: | 2-Storey |
| Lot Size: | x 120.00(Feet) |
| Approximate Age: | 31-50 |
| Tax: | $8,744.41 |
| Maintenance Fee: | $0 |
| Beds: | 4 |
| Baths: | 4 |
| Garage: | 0 |
| Fireplace: | Y |
| Air Conditioning: | |
| Pool: | Inground |
Locatin Map:
Payment Calculator:

Contact Info
SOLTANIAN REAL ESTATE
Brokerage sharon@soltanianrealestate.com SOLTANIAN REAL ESTATE, Brokerage Independently owned and operated. 175 Willowdale Avenue #100, Toronto, Ontario M2N 4Y9 Office: 416-901-8881Fax: 416-901-9881Cell: 416-901-9881Office LocationFind us on map
Listing added to your favorite list
Looking for resale homes?

By agreeing to Terms of Use, you will have ability to search up to 292160 listings and access to richer information than found on REALTOR.ca through my website.

