$889,900
Available - For Sale
Listing ID: W12150518
65 Tamarack Circ , Toronto, M9P 3T9, Toronto
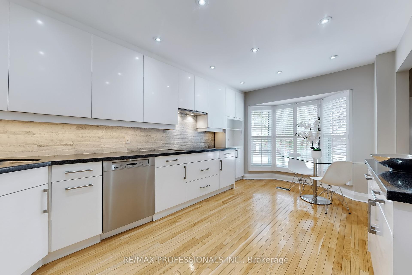


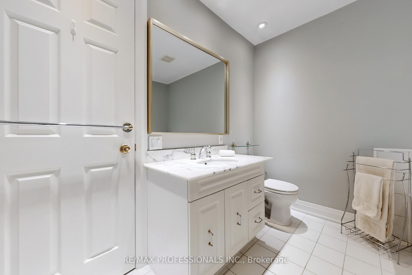
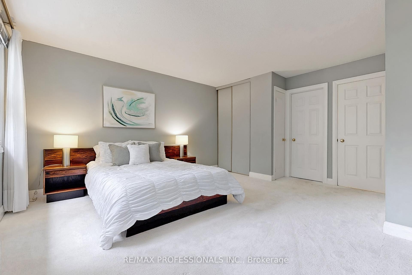
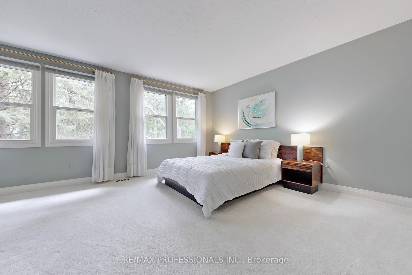
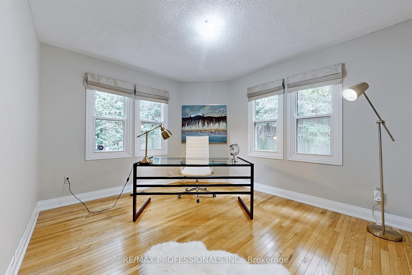

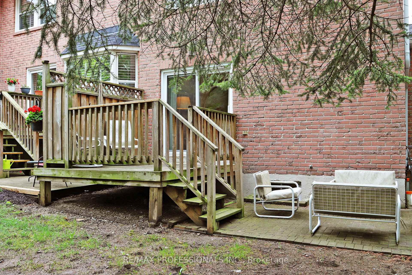

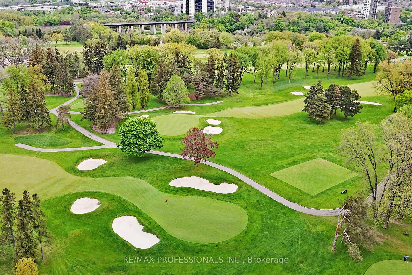

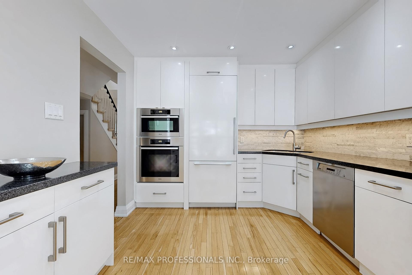
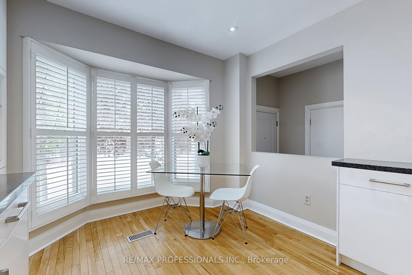
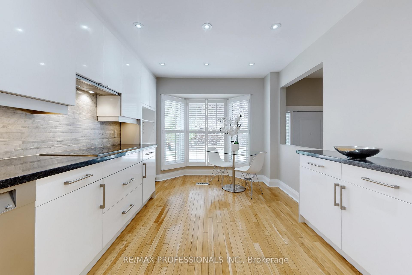
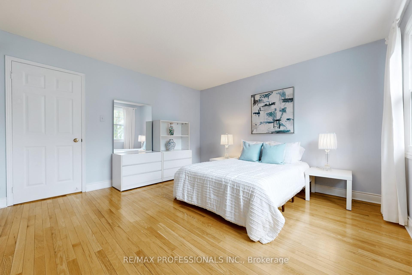
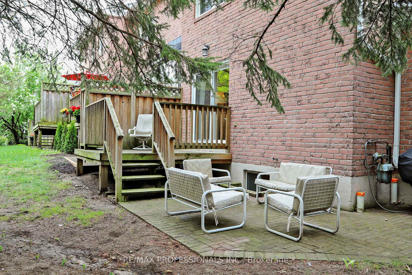
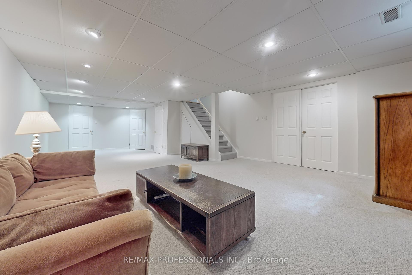
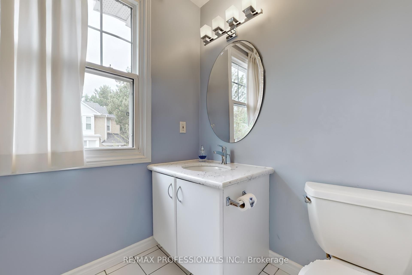
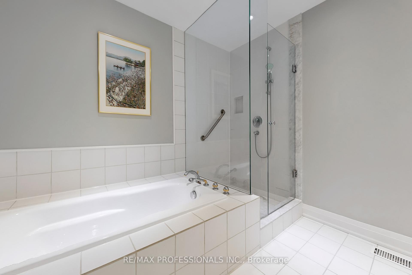
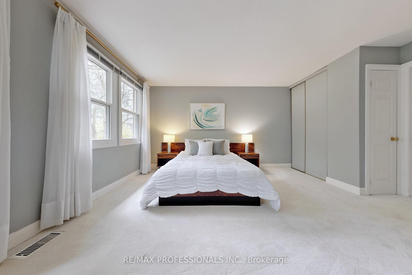
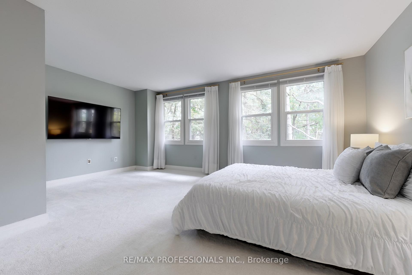
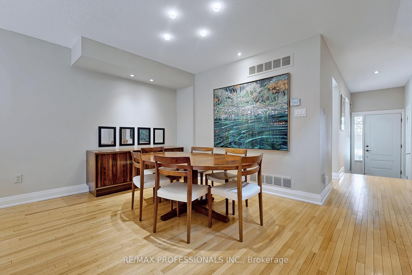
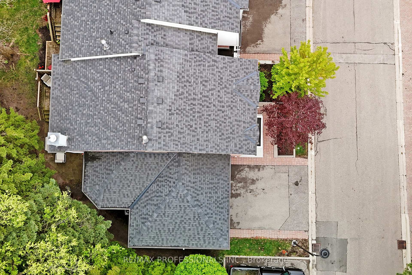
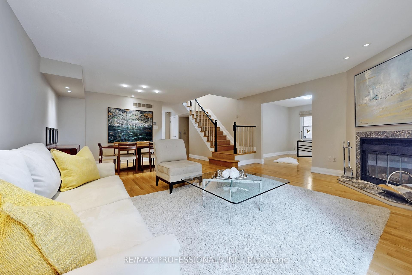
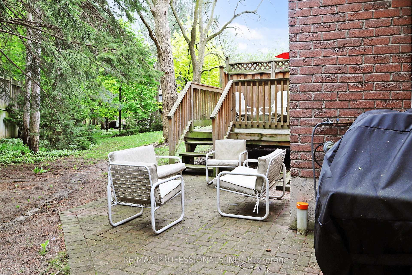
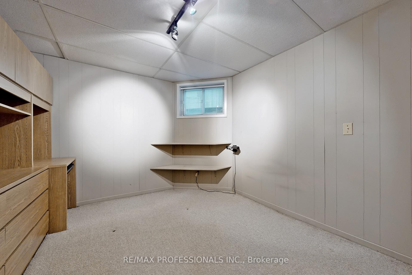

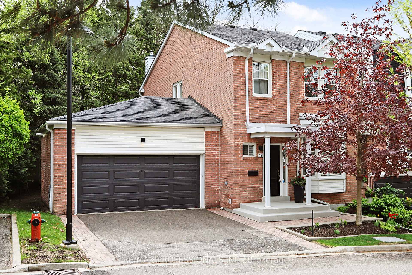
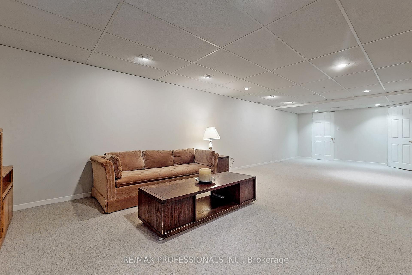
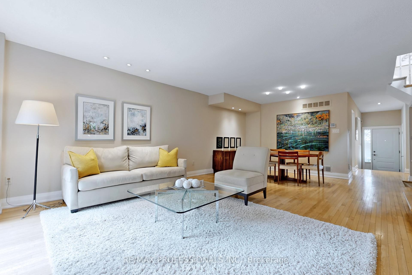
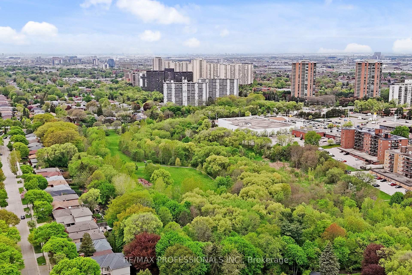
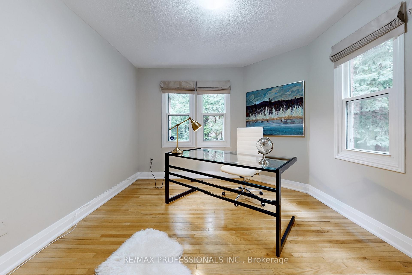
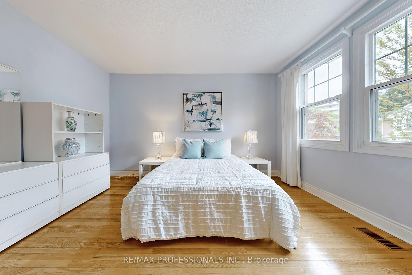




































| Welcome To This Beautifully Updated Executive End-Unit Townhome, Located In A Fantastic Etobicoke Neighbourhood Known For Its Charm, Convenience, And Community Feel. This Spacious And Well-Designed Home Offers A Perfect Blend Of Comfort, Style, And Functionality For Modern Living. Upstairs, You'll Find Two Generous Bedrooms, Each With Its Own Walk-In Closet And Private Ensuite Bathroom. The Main Floor Features An Open-Concept Living And Dining Area That Flows Into A Cozy Family Room Ideal For Everyday Living And Entertaining. From The Living Room, Step Out To Your Own Private Patio, Offering A Quiet Space To Relax Or Enjoy A Meal Outdoors. The Renovated Kitchen Is Both Stylish And Practical, Complete With Modern Finishes, Miele Appliances, Ample Storage, And A Bright Eat-In Breakfast Area. The Fully Finished Basement Provides Even More Flexibility, With A Huge Rec Room, A Spacious Bedroom Great For Guests, A Home Office, Or Extended Family And Lots Of Storage. Additional Highlights Include A Double Car Garage, Offering Plenty Of Room For Parking And Storage. This Well-Located Home Is Within Walking Distance To Top-Rated Schools, Parks, Bike Trails, Shopping, And Starbucks. Plus, You'll Have Easy Access To TTC, UP Express, GO Train, Major Highways, And The Airport Making Commuting And Travel A Breeze. This Lovely End-Unit Townhome Is A Wonderful Opportunity To Enjoy Comfortable, Connected Living In A Fantastic Etobicoke Neighbourhood. |
| Price | $889,900 |
| Taxes: | $3476.31 |
| Occupancy: | Vacant |
| Address: | 65 Tamarack Circ , Toronto, M9P 3T9, Toronto |
| Postal Code: | M9P 3T9 |
| Province/State: | Toronto |
| Directions/Cross Streets: | Royal York & Dixon Rd |
| Level/Floor | Room | Length(ft) | Width(ft) | Descriptions | |
| Room 1 | Main | Kitchen | 9.84 | 17.15 | Modern Kitchen, Eat-in Kitchen, Quartz Counter |
| Room 2 | Main | Living Ro | 17.48 | 12.17 | Hardwood Floor, Combined w/Dining, W/O To Deck |
| Room 3 | Main | Dining Ro | 14.01 | 9.58 | Hardwood Floor, Combined w/Living, Open Concept |
| Room 4 | Main | Family Ro | 11.32 | 9.84 | Hardwood Floor, Window |
| Room 5 | Second | Primary B | 17.42 | 15.32 | 4 Pc Ensuite, Walk-In Closet(s), Large Window |
| Room 6 | Second | Bedroom 2 | 12.33 | 12.66 | 4 Pc Ensuite, Walk-In Closet(s), Large Window |
| Room 7 | Basement | Recreatio | 16.56 | 30.5 | Dropped Ceiling, Pot Lights, Window |
| Room 8 | Basement | Bedroom | 11.51 | 9.51 | Window |
| Room 9 | Basement | Laundry | 9.25 | 16.5 | |
| Room 10 | Basement | Other | 6.92 | 6.49 |
| Washroom Type | No. of Pieces | Level |
| Washroom Type 1 | 2 | Main |
| Washroom Type 2 | 4 | Second |
| Washroom Type 3 | 4 | Second |
| Washroom Type 4 | 0 | |
| Washroom Type 5 | 0 | |
| Washroom Type 6 | 2 | Main |
| Washroom Type 7 | 4 | Second |
| Washroom Type 8 | 4 | Second |
| Washroom Type 9 | 0 | |
| Washroom Type 10 | 0 |
| Total Area: | 0.00 |
| Washrooms: | 3 |
| Heat Type: | Forced Air |
| Central Air Conditioning: | Central Air |
$
%
Years
This calculator is for demonstration purposes only. Always consult a professional
financial advisor before making personal financial decisions.
| Although the information displayed is believed to be accurate, no warranties or representations are made of any kind. |
| RE/MAX PROFESSIONALS INC. |
- Listing -1 of 0
|
|

Dir:
416-901-9881
Bus:
416-901-8881
Fax:
416-901-9881
| Virtual Tour | Book Showing | Email a Friend |
Jump To:
At a Glance:
| Type: | Com - Condo Townhouse |
| Area: | Toronto |
| Municipality: | Toronto W09 |
| Neighbourhood: | Kingsview Village-The Westway |
| Style: | 2-Storey |
| Lot Size: | x 0.00() |
| Approximate Age: | |
| Tax: | $3,476.31 |
| Maintenance Fee: | $686.13 |
| Beds: | 2+1 |
| Baths: | 3 |
| Garage: | 0 |
| Fireplace: | Y |
| Air Conditioning: | |
| Pool: |
Locatin Map:
Payment Calculator:

Contact Info
SOLTANIAN REAL ESTATE
Brokerage sharon@soltanianrealestate.com SOLTANIAN REAL ESTATE, Brokerage Independently owned and operated. 175 Willowdale Avenue #100, Toronto, Ontario M2N 4Y9 Office: 416-901-8881Fax: 416-901-9881Cell: 416-901-9881Office LocationFind us on map
Listing added to your favorite list
Looking for resale homes?

By agreeing to Terms of Use, you will have ability to search up to 294619 listings and access to richer information than found on REALTOR.ca through my website.

