$10,500
Available - For Rent
Listing ID: C12150527
10 Bellair Stre , Toronto, M5R 3T8, Toronto
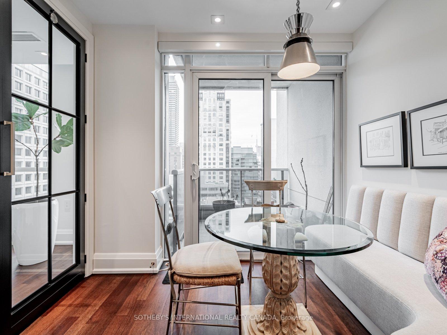
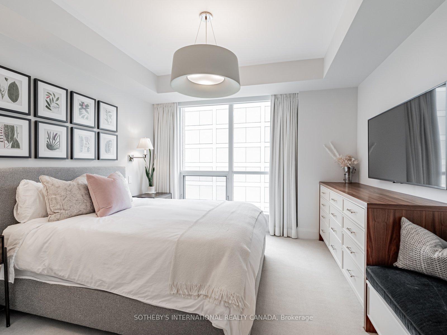
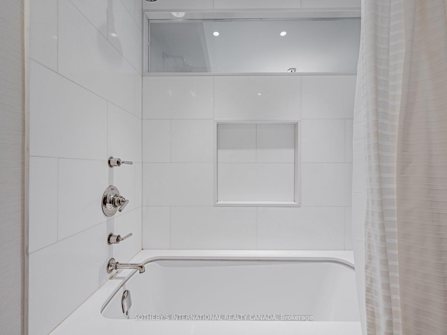
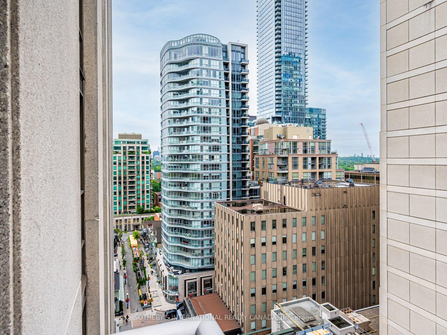
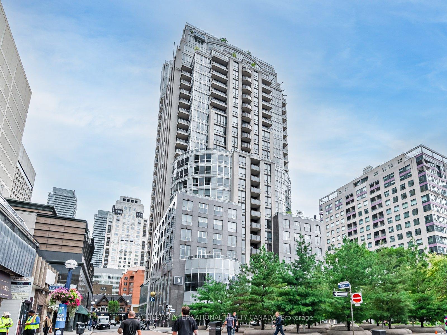
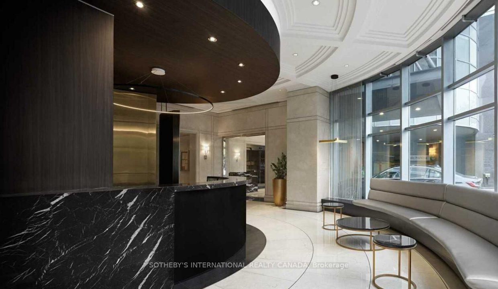
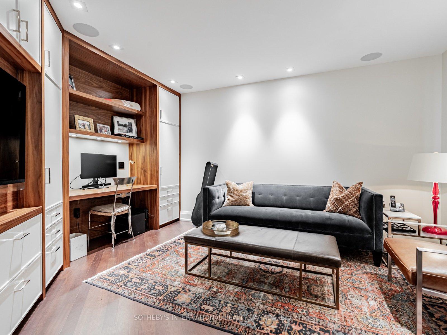
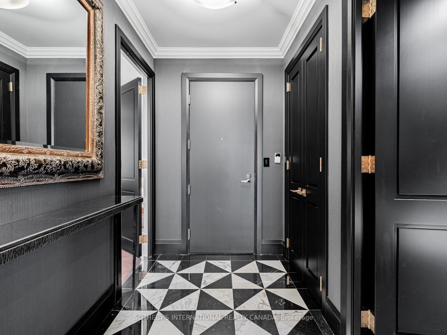

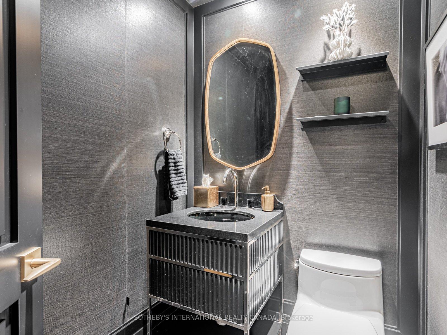
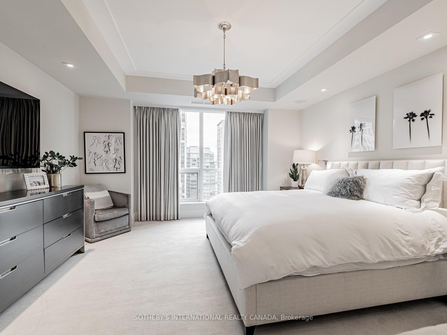
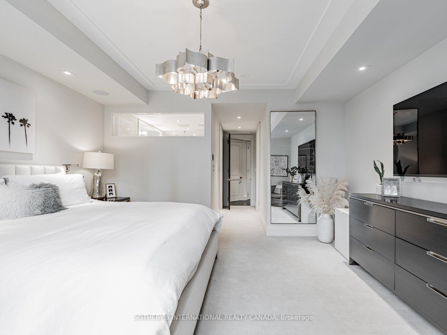
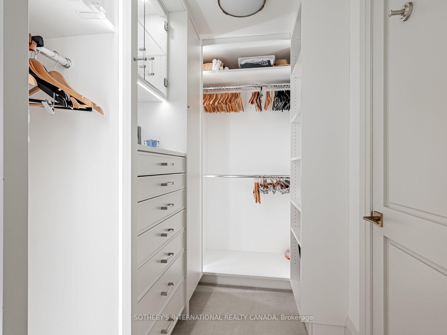
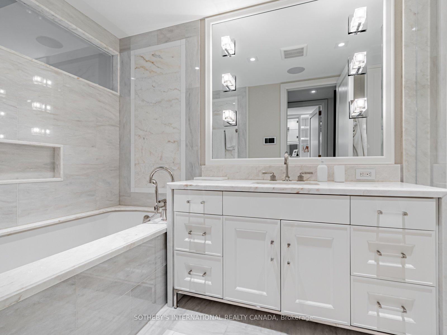
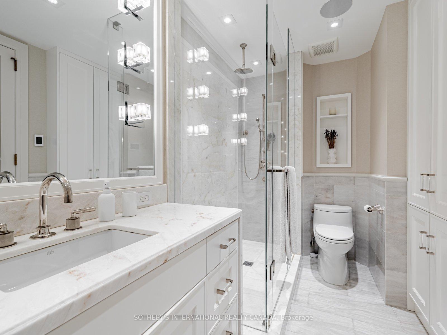
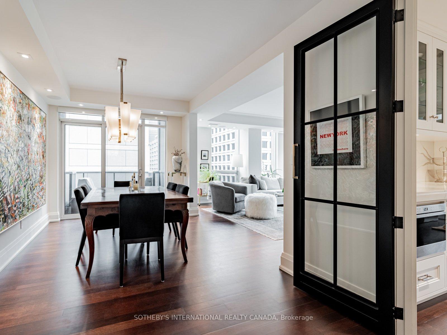
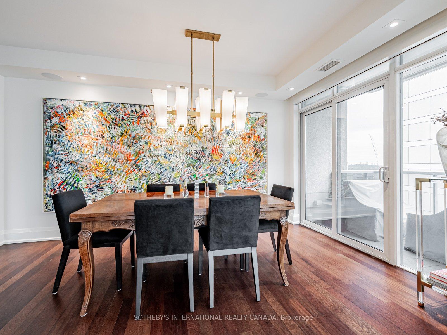
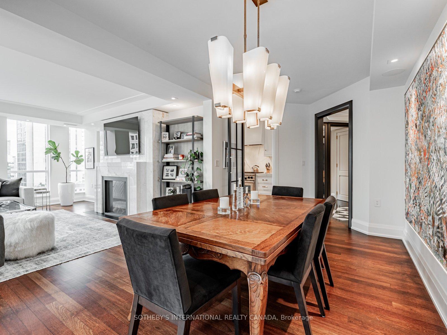
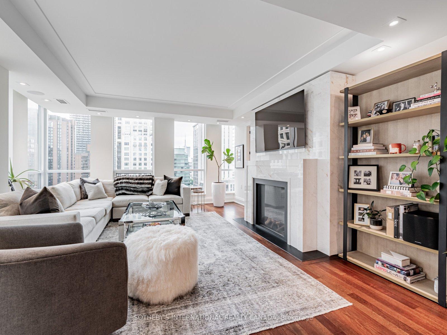
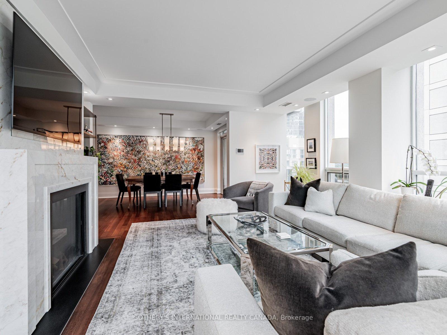
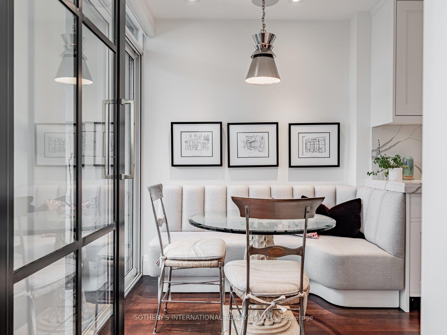
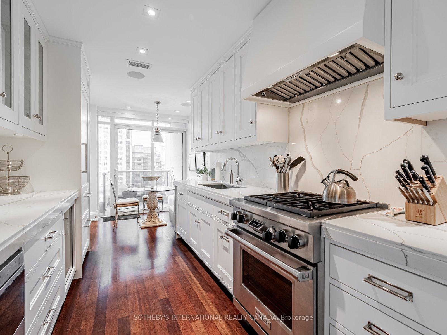

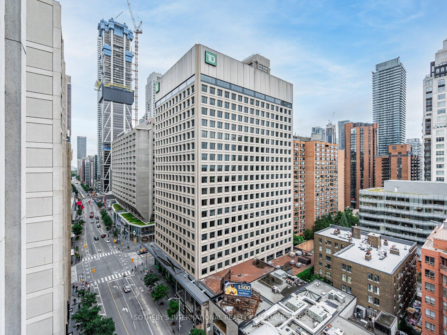
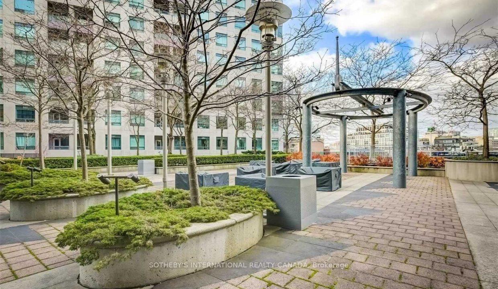
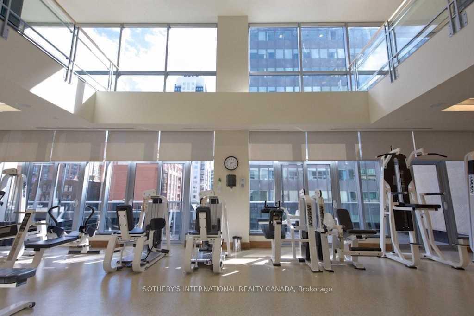




























| Experience elevated Yorkville living in this exquisitely renovated 2-bedroom, 3-bathroom corner unit at the iconic 10 Bellair. Renovated in 2019, the space blends timeless design with smart technology. A grand, marble-clad foyer sets the tone for the elegance that follows. Flooded with natural light from its southeast exposure, the unit features two private balconies and a gas fireplace in the living room. A Heos-integrated smart technology system controls lighting, audio, visual, and blinds from wall panels or your phone. Built-in speakers throughout, including in the primary ensuite.The custom kitchen is outfitted with a Wolf gas range and oven, Sub-Zero fridge, built-in wine fridge, and Miele dishwasher. A built-in breakfast banquette adds charm and function to the space.The oversized primary bedroom includes a walk-in closet with built-in safe and a spa-like ensuite with heated floors. The second bedroom also features its own ensuite and blackout window treatments. Blackout shades are layered over remote-controlled sheers and individually controlled throughout. Both main bathrooms offer heated floors. The den is fully customized with high-end built-ins, perfect for a home office or lounge. One parking space included with an EV charger. Residents will enjoy access to premium amenities, including valet parking, 24-hour concierge, indoor pool, fitness centre, rooftop garden and much more. Situated in the heart of Yorkville, surrounded by world-class restaurants, luxury boutiques, art galleries, and cultural landmarks, with transit just steps away. |
| Price | $10,500 |
| Taxes: | $0.00 |
| Occupancy: | Vacant |
| Address: | 10 Bellair Stre , Toronto, M5R 3T8, Toronto |
| Postal Code: | M5R 3T8 |
| Province/State: | Toronto |
| Directions/Cross Streets: | Bellair / Bloor |
| Level/Floor | Room | Length(ft) | Width(ft) | Descriptions | |
| Room 1 | Main | Foyer | 8.23 | 5.25 | Marble Floor, 2 Pc Bath, Double Closet |
| Room 2 | Main | Den | 15.25 | 14.99 | Hardwood Floor, B/I Desk, Built-in Speakers |
| Room 3 | Main | Dining Ro | 9.68 | 21.42 | Hardwood Floor, W/O To Balcony, Built-in Speakers |
| Room 4 | Main | Living Ro | 18.07 | 15.09 | Gas Fireplace, South View, Window Floor to Ceil |
| Room 5 | Main | Kitchen | 22.4 | 8.33 | Breakfast Area, Panelled, Marble Counter |
| Room 6 | Main | Primary B | 24.83 | 15.15 | 4 Pc Ensuite, Walk-In Closet(s), South View |
| Room 7 | Main | Bedroom 2 | 11.91 | 17.84 | 4 Pc Ensuite, Double Closet, Pot Lights |
| Washroom Type | No. of Pieces | Level |
| Washroom Type 1 | 2 | Main |
| Washroom Type 2 | 4 | Main |
| Washroom Type 3 | 4 | Main |
| Washroom Type 4 | 0 | |
| Washroom Type 5 | 0 |
| Total Area: | 0.00 |
| Washrooms: | 3 |
| Heat Type: | Forced Air |
| Central Air Conditioning: | Central Air |
| Although the information displayed is believed to be accurate, no warranties or representations are made of any kind. |
| SOTHEBY'S INTERNATIONAL REALTY CANADA |
- Listing -1 of 0
|
|

Dir:
416-901-9881
Bus:
416-901-8881
Fax:
416-901-9881
| Book Showing | Email a Friend |
Jump To:
At a Glance:
| Type: | Com - Condo Apartment |
| Area: | Toronto |
| Municipality: | Toronto C02 |
| Neighbourhood: | Annex |
| Style: | Apartment |
| Lot Size: | x 0.00() |
| Approximate Age: | |
| Tax: | $0 |
| Maintenance Fee: | $0 |
| Beds: | 2+1 |
| Baths: | 3 |
| Garage: | 0 |
| Fireplace: | Y |
| Air Conditioning: | |
| Pool: |
Locatin Map:

Contact Info
SOLTANIAN REAL ESTATE
Brokerage sharon@soltanianrealestate.com SOLTANIAN REAL ESTATE, Brokerage Independently owned and operated. 175 Willowdale Avenue #100, Toronto, Ontario M2N 4Y9 Office: 416-901-8881Fax: 416-901-9881Cell: 416-901-9881Office LocationFind us on map
Listing added to your favorite list
Looking for resale homes?

By agreeing to Terms of Use, you will have ability to search up to 292160 listings and access to richer information than found on REALTOR.ca through my website.

