$689,990
Available - For Sale
Listing ID: X12150550
71 Lilacside Driv , Hamilton, L8V 2L5, Hamilton
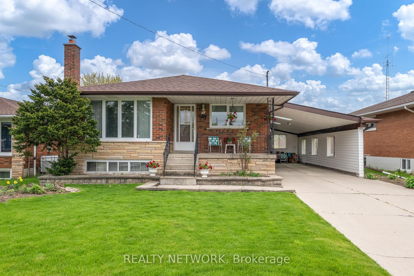
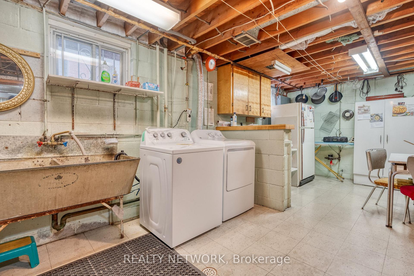
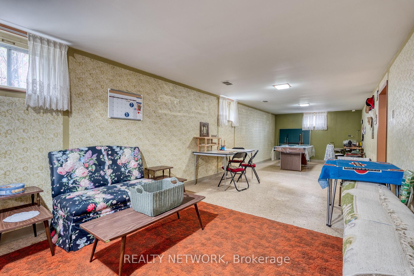
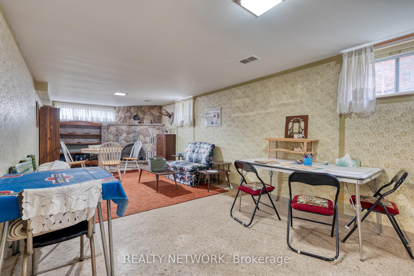
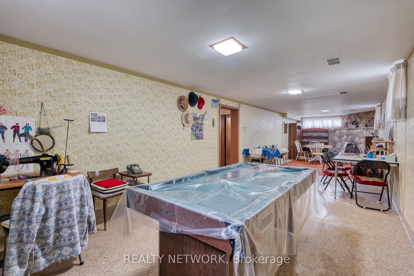
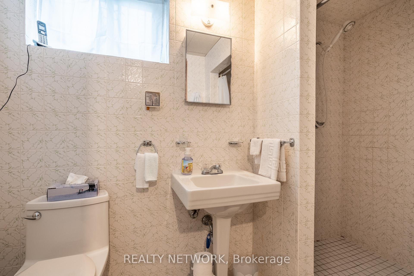

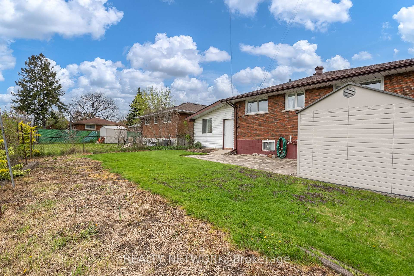
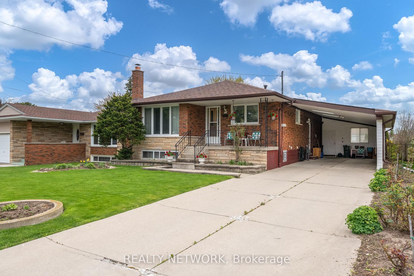
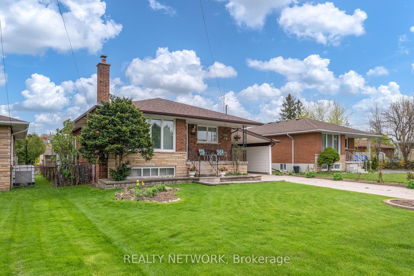

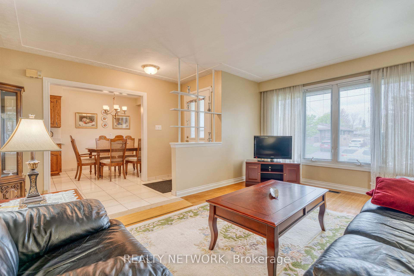
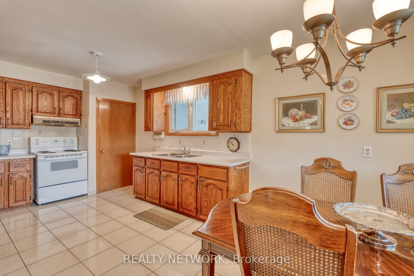
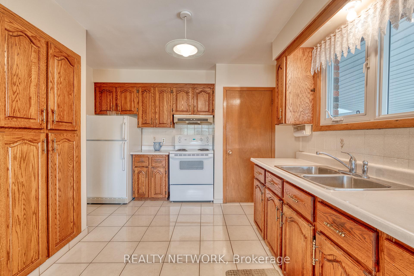
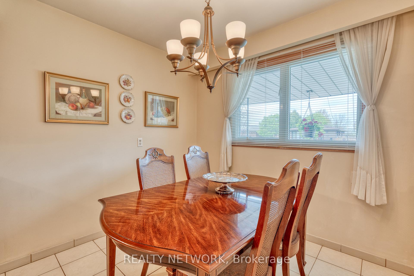
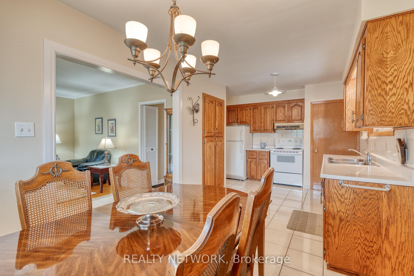
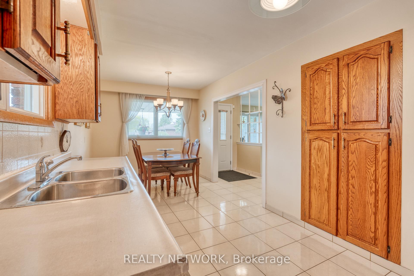
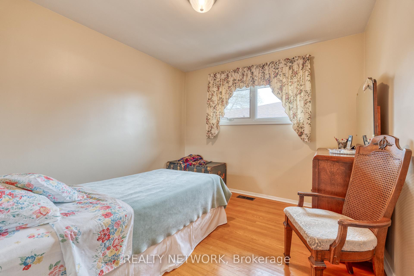
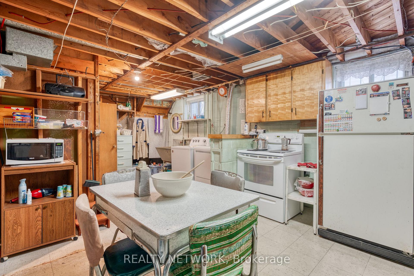
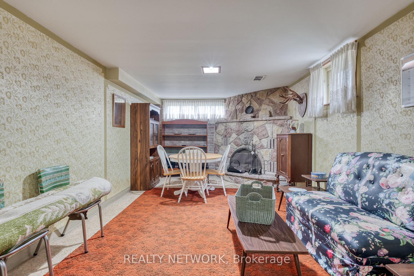
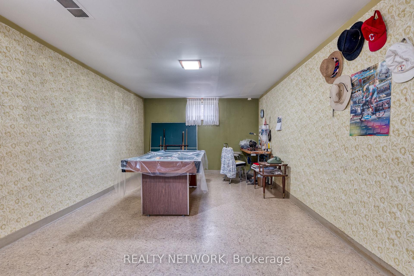
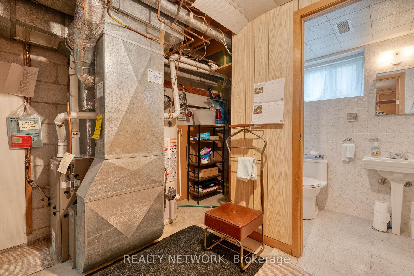
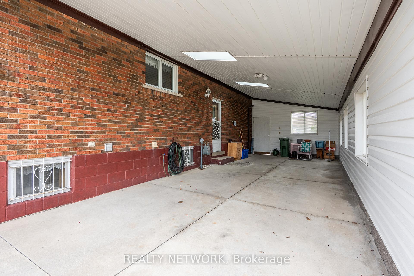
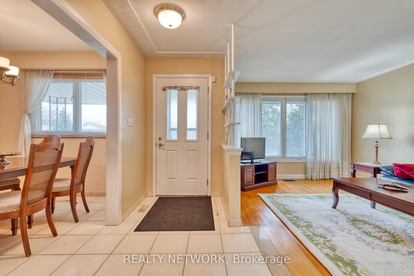
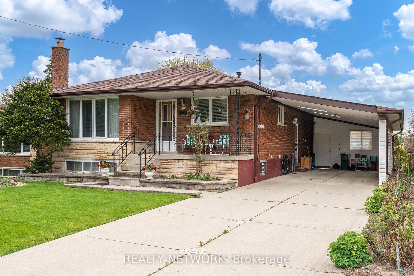
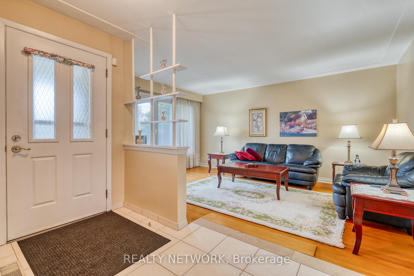
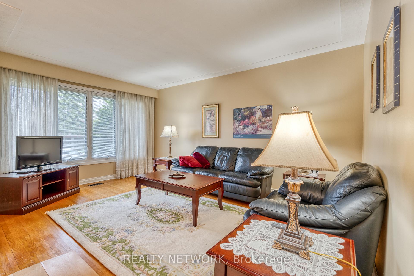
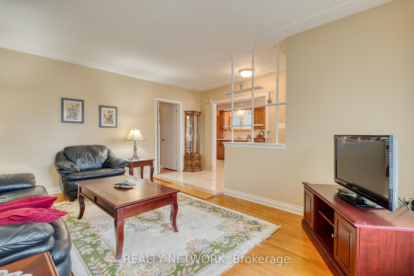
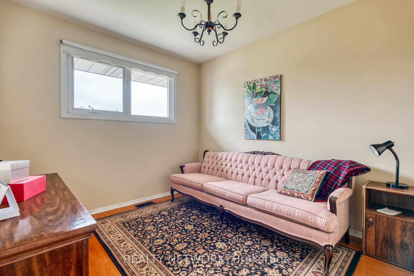
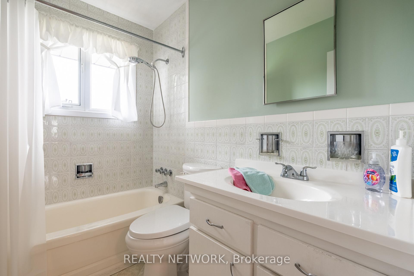
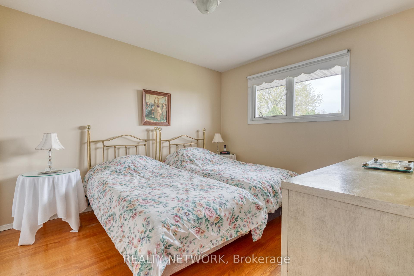































| Charming Raised Bungalow with In-Law Suite Potential in a Prime Family-Friendly Neighbourhood!Discover this beautifully maintained 3-bedroom, 2-bathroom raised bungalowideal for families, first-time buyers, or downsizers alike. Lovingly cared for by its original owner, this home sits on a generous 50 x 101 ft lot and offers bright, airy living spaces that welcome you home.A separate side door entry provides excellent potential for an in-law suite or income-generating unit, adding versatility and value. The spacious backyard is perfect for entertaining, relaxing, or kids at play, while the covered carport offers added convenience year-round.Set in a sought-after neighbourhood known for its friendly community vibe, youll be just moments from parks, schools, transit, and everyday essentials.Dont miss this rare opportunitybook your private tour today and imagine the possibilities! |
| Price | $689,990 |
| Taxes: | $4342.93 |
| Occupancy: | Vacant |
| Address: | 71 Lilacside Driv , Hamilton, L8V 2L5, Hamilton |
| Directions/Cross Streets: | Upper Sherman |
| Rooms: | 5 |
| Bedrooms: | 3 |
| Bedrooms +: | 0 |
| Family Room: | F |
| Basement: | Full, Partially Fi |
| Level/Floor | Room | Length(ft) | Width(ft) | Descriptions | |
| Room 1 | Main | Living Ro | 15.74 | 15.91 | |
| Room 2 | Main | Kitchen | 10.92 | 20.07 | Combined w/Dining |
| Room 3 | Main | Bedroom | 10.23 | 9.84 | |
| Room 4 | Main | Bathroom | 4.99 | 7.68 | 4 Pc Bath |
| Room 5 | Main | Bedroom | 10.23 | 11.32 | |
| Room 6 | Main | Bedroom | 10.92 | 11.25 | |
| Room 7 | Basement | Bathroom | 9.15 | 4.33 | 3 Pc Bath |
| Room 8 | Basement | Game Room | 11.25 | 40.41 | |
| Room 9 | Basement | Kitchen | 13.25 | 24.57 | Combined w/Dining |
| Room 10 | Basement | Utility R | 9.41 | 11.32 |
| Washroom Type | No. of Pieces | Level |
| Washroom Type 1 | 4 | Main |
| Washroom Type 2 | 3 | Basement |
| Washroom Type 3 | 0 | |
| Washroom Type 4 | 0 | |
| Washroom Type 5 | 0 |
| Total Area: | 0.00 |
| Approximatly Age: | 51-99 |
| Property Type: | Detached |
| Style: | Bungalow-Raised |
| Exterior: | Brick, Stone |
| Garage Type: | Carport |
| Drive Parking Spaces: | 4 |
| Pool: | None |
| Approximatly Age: | 51-99 |
| Approximatly Square Footage: | 700-1100 |
| Property Features: | Hospital, Park |
| CAC Included: | N |
| Water Included: | N |
| Cabel TV Included: | N |
| Common Elements Included: | N |
| Heat Included: | N |
| Parking Included: | N |
| Condo Tax Included: | N |
| Building Insurance Included: | N |
| Fireplace/Stove: | Y |
| Heat Type: | Forced Air |
| Central Air Conditioning: | Central Air |
| Central Vac: | N |
| Laundry Level: | Syste |
| Ensuite Laundry: | F |
| Sewers: | Sewer |
$
%
Years
This calculator is for demonstration purposes only. Always consult a professional
financial advisor before making personal financial decisions.
| Although the information displayed is believed to be accurate, no warranties or representations are made of any kind. |
| REALTY NETWORK |
- Listing -1 of 0
|
|

Dir:
416-901-9881
Bus:
416-901-8881
Fax:
416-901-9881
| Book Showing | Email a Friend |
Jump To:
At a Glance:
| Type: | Freehold - Detached |
| Area: | Hamilton |
| Municipality: | Hamilton |
| Neighbourhood: | Thorner |
| Style: | Bungalow-Raised |
| Lot Size: | x 101.00(Feet) |
| Approximate Age: | 51-99 |
| Tax: | $4,342.93 |
| Maintenance Fee: | $0 |
| Beds: | 3 |
| Baths: | 2 |
| Garage: | 0 |
| Fireplace: | Y |
| Air Conditioning: | |
| Pool: | None |
Locatin Map:
Payment Calculator:

Contact Info
SOLTANIAN REAL ESTATE
Brokerage sharon@soltanianrealestate.com SOLTANIAN REAL ESTATE, Brokerage Independently owned and operated. 175 Willowdale Avenue #100, Toronto, Ontario M2N 4Y9 Office: 416-901-8881Fax: 416-901-9881Cell: 416-901-9881Office LocationFind us on map
Listing added to your favorite list
Looking for resale homes?

By agreeing to Terms of Use, you will have ability to search up to 292160 listings and access to richer information than found on REALTOR.ca through my website.

