$699,900
Available - For Sale
Listing ID: X12150563
70 LINWELL Road , St. Catharines, L2N 6B1, Niagara
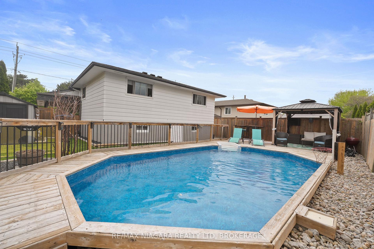
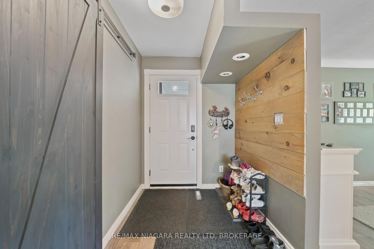


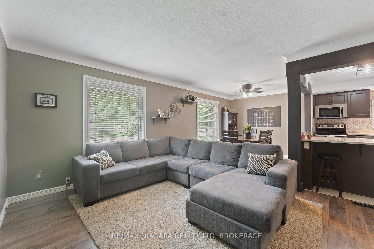
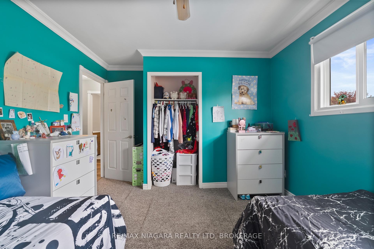
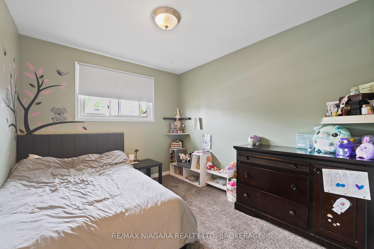
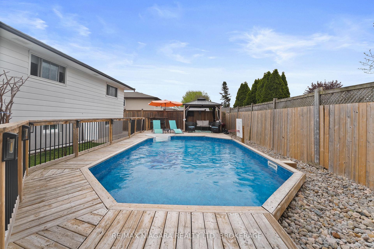
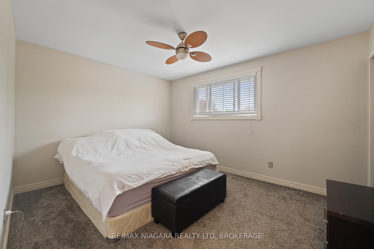
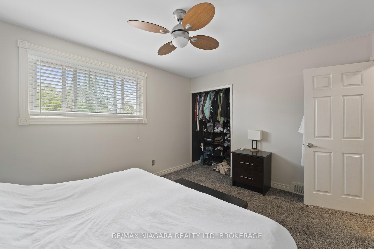
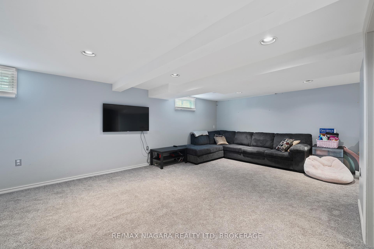

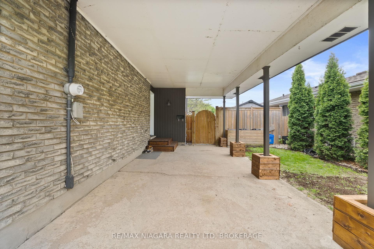
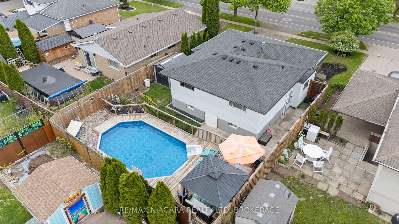
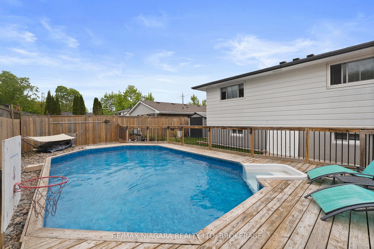
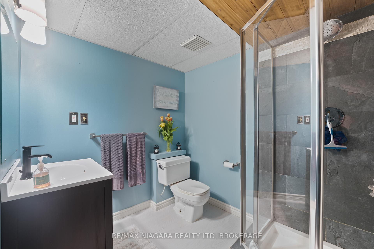
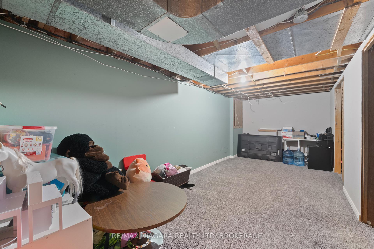
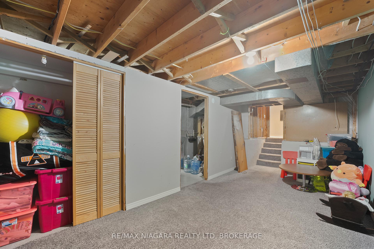
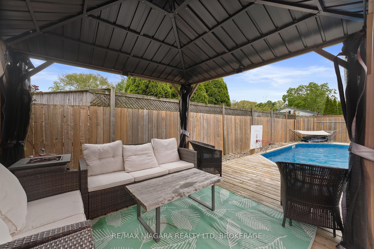
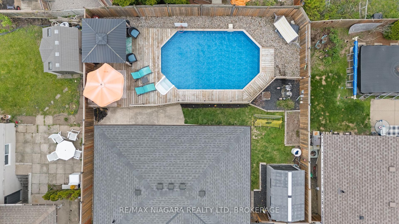
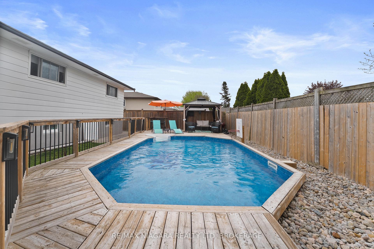
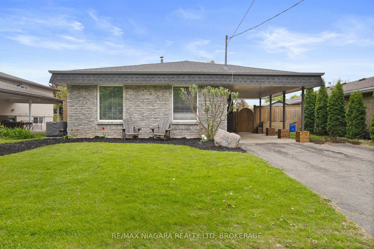
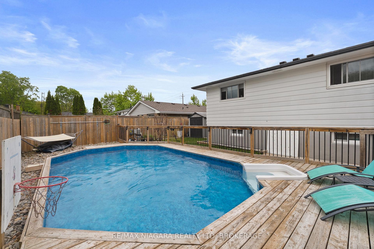
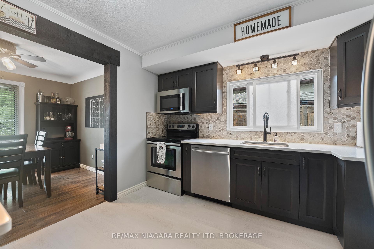
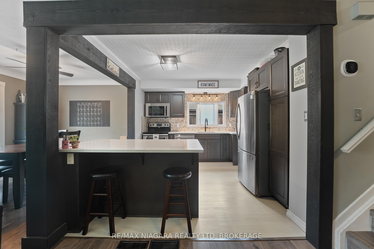
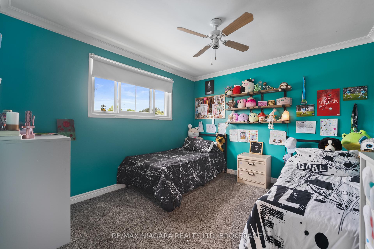
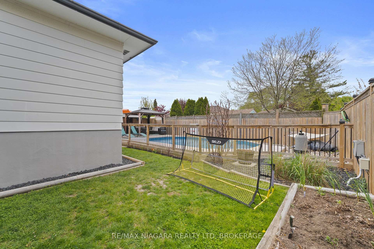
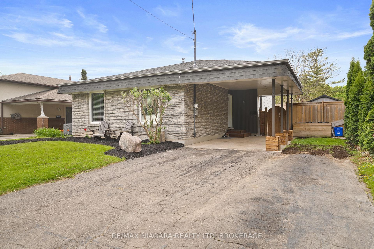

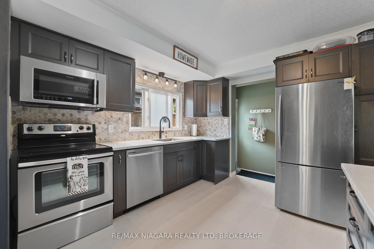
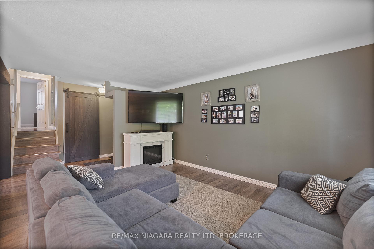
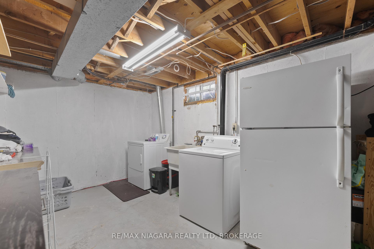
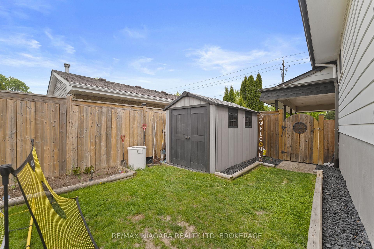
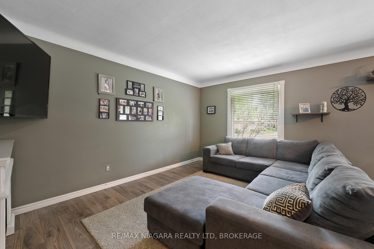
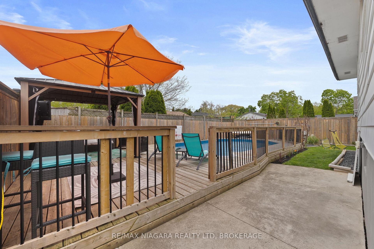


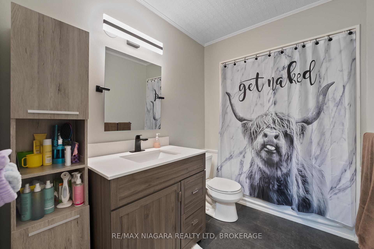
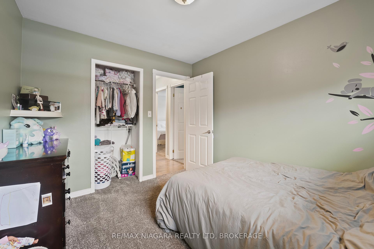
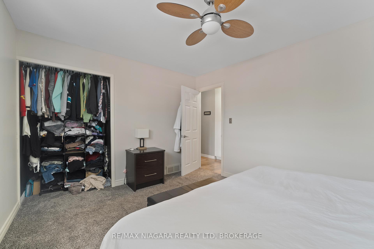
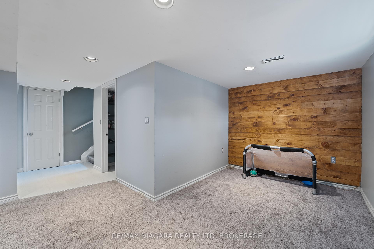
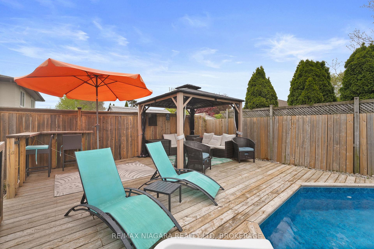
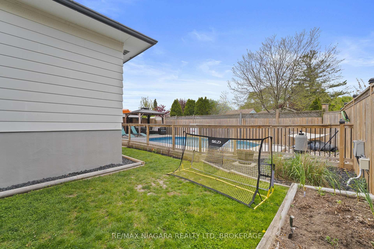











































| Welcome to 70 Linwell Road, a thoughtfully updated four-level backsplit home, where contemporary design meets family functionality. This stunning 3-bedroom, 2-bathroom residence offers the perfect blend of elegant living spaces and practical amenities for families at any stage of life. Step inside to discover an open concept kitchen and living room that creates a natural gathering space for both everyday living and entertaining. The seamless flow between these areas allows for connection while preparing meals, helping with homework, or hosting friends and family. Three spacious bedrooms feature generous closet space to accommodate growing wardrobes. The updated 4-piece bathroom has been designed with abundant storage solutions, combining style with practicality. The fully finished basement significantly expands your living options with a comfortable family room, versatile rec room, dedicated storage room, convenient laundry facilities, and an additional 3-piece bathroom. Outside, discover your personal backyard oasis centered around a beautiful decked on-ground pool perfect for summer entertaining and creating lasting family memories. The thoughtfully designed outdoor space strikes the ideal balance between lush green areas, a charming garden, and a practical deck, offering outdoor enjoyment with minimal maintenance requirements. Close to all essential shopping amenities, the beautiful Jaycee Gardens Park, and the QEW- perfect for commuters. This exceptional home presents a rare opportunity to enjoy a thoughtfully updated residence that meets the needs of modern family living while providing spaces for relaxation and entertainment in the heart of the Lakeport neighbourhood. |
| Price | $699,900 |
| Taxes: | $4388.00 |
| Occupancy: | Owner |
| Address: | 70 LINWELL Road , St. Catharines, L2N 6B1, Niagara |
| Acreage: | < .50 |
| Directions/Cross Streets: | ONTARIO ST - LINWELL RD |
| Rooms: | 10 |
| Bedrooms: | 3 |
| Bedrooms +: | 0 |
| Family Room: | T |
| Basement: | Partially Fi, Partial Base |
| Washroom Type | No. of Pieces | Level |
| Washroom Type 1 | 4 | |
| Washroom Type 2 | 3 | |
| Washroom Type 3 | 0 | |
| Washroom Type 4 | 0 | |
| Washroom Type 5 | 0 |
| Total Area: | 0.00 |
| Approximatly Age: | 31-50 |
| Property Type: | Detached |
| Style: | Backsplit 4 |
| Exterior: | Metal/Steel Sidi, Brick Front |
| Garage Type: | Carport |
| (Parking/)Drive: | Private Do |
| Drive Parking Spaces: | 2 |
| Park #1 | |
| Parking Type: | Private Do |
| Park #2 | |
| Parking Type: | Private Do |
| Park #3 | |
| Parking Type: | Other |
| Pool: | On Groun |
| Approximatly Age: | 31-50 |
| Approximatly Square Footage: | 700-1100 |
| CAC Included: | N |
| Water Included: | N |
| Cabel TV Included: | N |
| Common Elements Included: | N |
| Heat Included: | N |
| Parking Included: | N |
| Condo Tax Included: | N |
| Building Insurance Included: | N |
| Fireplace/Stove: | N |
| Heat Type: | Forced Air |
| Central Air Conditioning: | Central Air |
| Central Vac: | N |
| Laundry Level: | Syste |
| Ensuite Laundry: | F |
| Elevator Lift: | False |
| Sewers: | Sewer |
$
%
Years
This calculator is for demonstration purposes only. Always consult a professional
financial advisor before making personal financial decisions.
| Although the information displayed is believed to be accurate, no warranties or representations are made of any kind. |
| RE/MAX NIAGARA REALTY LTD, BROKERAGE |
- Listing -1 of 0
|
|

Dir:
416-901-9881
Bus:
416-901-8881
Fax:
416-901-9881
| Virtual Tour | Book Showing | Email a Friend |
Jump To:
At a Glance:
| Type: | Freehold - Detached |
| Area: | Niagara |
| Municipality: | St. Catharines |
| Neighbourhood: | 443 - Lakeport |
| Style: | Backsplit 4 |
| Lot Size: | x 100.00(Feet) |
| Approximate Age: | 31-50 |
| Tax: | $4,388 |
| Maintenance Fee: | $0 |
| Beds: | 3 |
| Baths: | 2 |
| Garage: | 0 |
| Fireplace: | N |
| Air Conditioning: | |
| Pool: | On Groun |
Locatin Map:
Payment Calculator:

Contact Info
SOLTANIAN REAL ESTATE
Brokerage sharon@soltanianrealestate.com SOLTANIAN REAL ESTATE, Brokerage Independently owned and operated. 175 Willowdale Avenue #100, Toronto, Ontario M2N 4Y9 Office: 416-901-8881Fax: 416-901-9881Cell: 416-901-9881Office LocationFind us on map
Listing added to your favorite list
Looking for resale homes?

By agreeing to Terms of Use, you will have ability to search up to 292160 listings and access to richer information than found on REALTOR.ca through my website.

