$789,900
Available - For Sale
Listing ID: X12150566
36 BENDINGROAD Cres , St. Catharines, L2N 5R5, Niagara
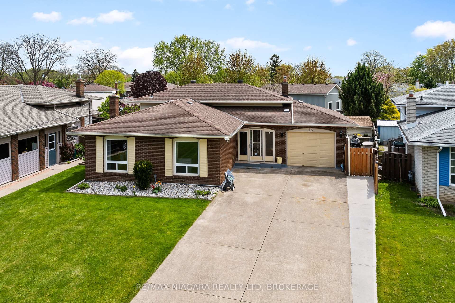
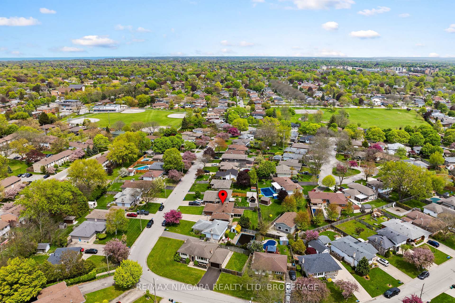
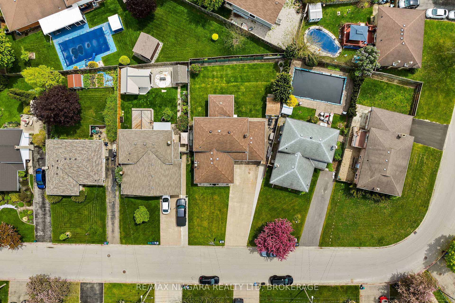
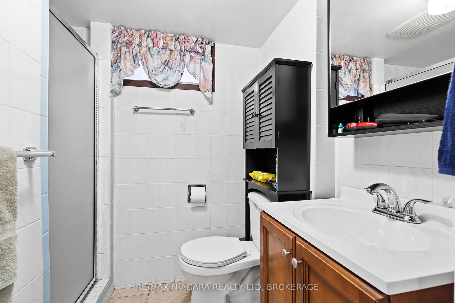
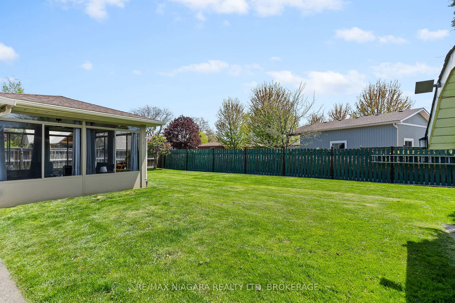
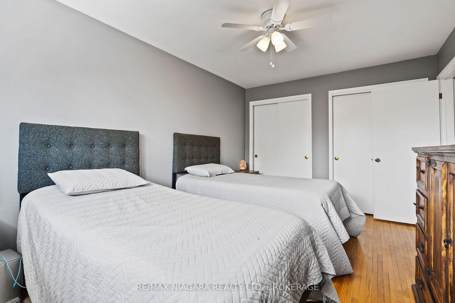
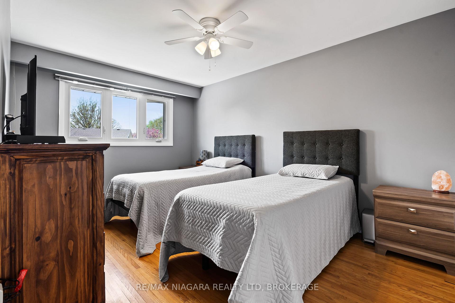
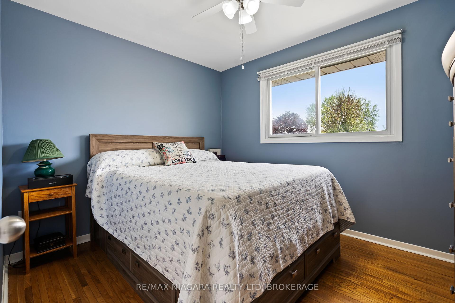
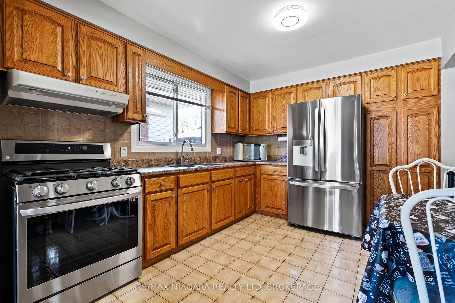
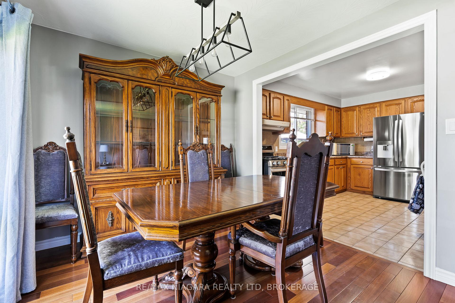
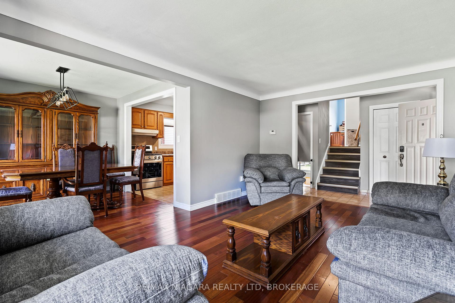
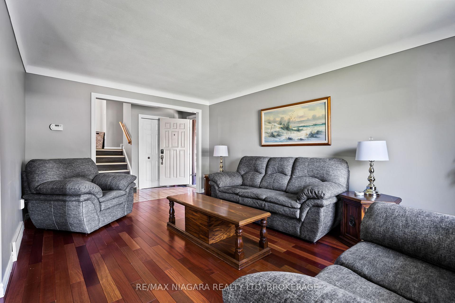
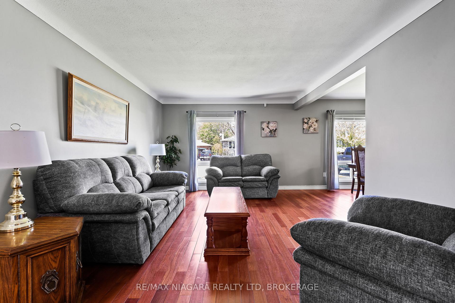
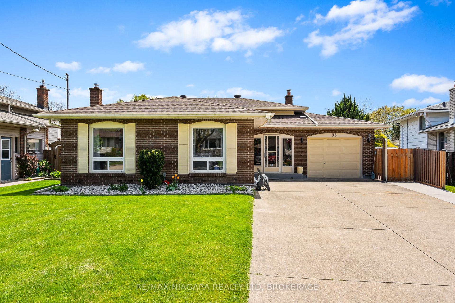
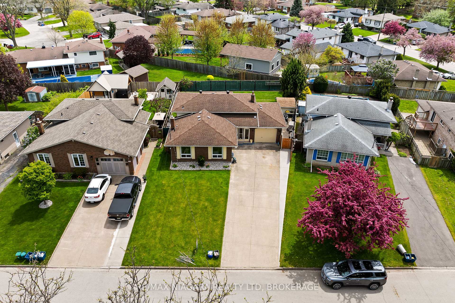
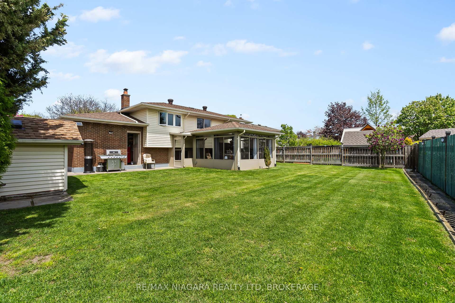
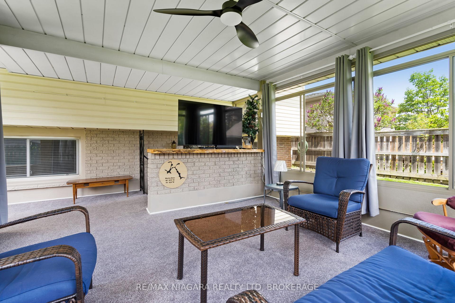

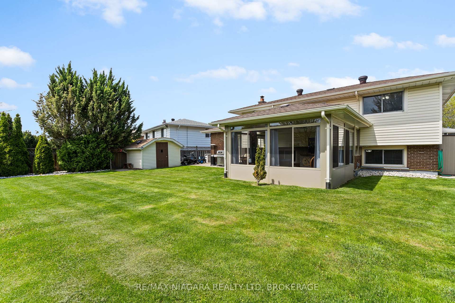
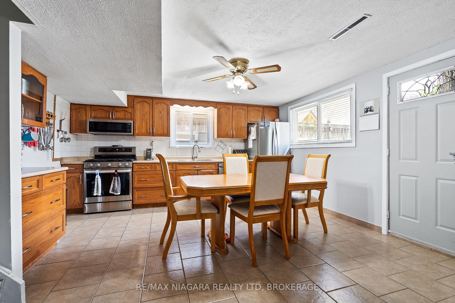
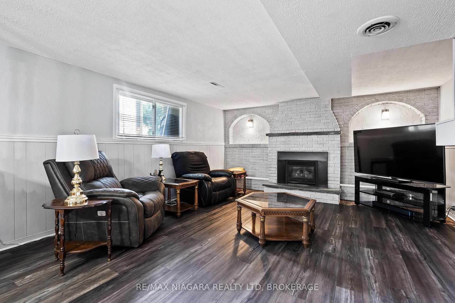
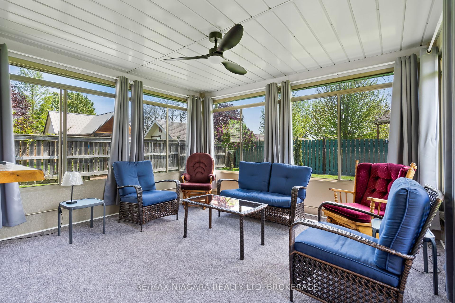

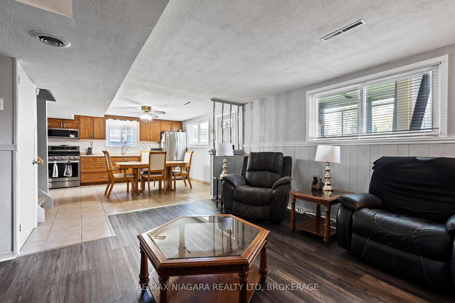
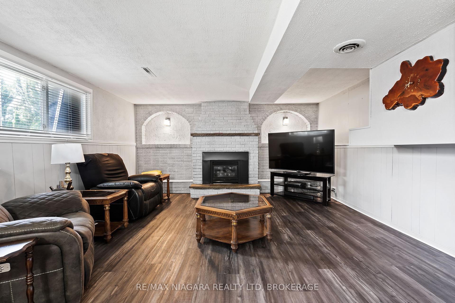
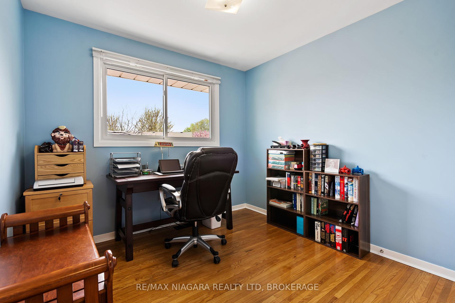
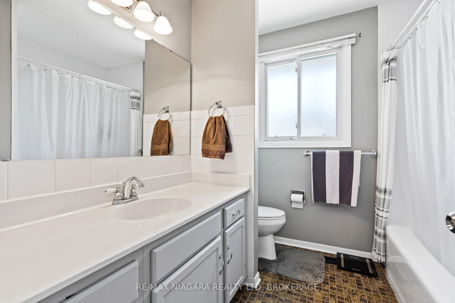
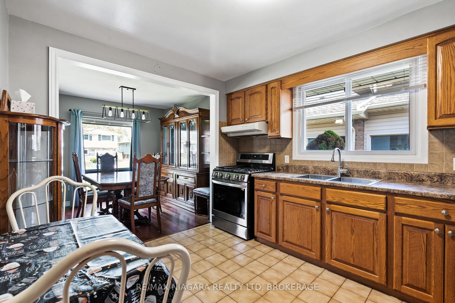




























| Beautiful 4-level backsplit home. Featuring four levels of finished living space, 3 beds, 2 full baths and 2 full kitchens with newer LG stainless steel appliances. Sitting on a huge 45 ft x 120 ft pie shaped lot located on a highly desirable street in North End St. Catharines. Brazilian hardwood flooring and ceramic tile on the main level, solid-oak kitchen cabinets with tons of space. Featuring a 64 ft long, double wide, concrete driveway that can fit 6 or more cars, separate entrance to the lower two levels which includes a second kitchen, 3-pc bathroom, large rec/family room with gas fireplace and a lower level with space for another bedroom. Turn this space into the perfect in-law suite or rent it out. Beautiful sunroom added in 2023! Over 72 ft spanning the back of the property just in case you're looking to add a swimming pool or need tons of great yard space. The large covered patio will keep you in the shade all day while you enjoy the rear yard peace and quiet. Brand new electrical panel (2022), high-efficiency gas furnace (2021), 30 year asphalt shingles (2010), R60 insulation in the attic, 10 ft by 10 ft wood shed with a new roof in 2020 and sitting on a solid concrete base. The perfect backyard space to add a pool. Turn this home into an amazing income property or make this a stylish family home. Located near great schools, amazing highway access and just a short drive to the beach in Port Dalhousie. |
| Price | $789,900 |
| Taxes: | $4710.32 |
| Occupancy: | Owner |
| Address: | 36 BENDINGROAD Cres , St. Catharines, L2N 5R5, Niagara |
| Acreage: | < .50 |
| Directions/Cross Streets: | Sherman Dr & Linfield Dr |
| Rooms: | 8 |
| Rooms +: | 4 |
| Bedrooms: | 3 |
| Bedrooms +: | 0 |
| Family Room: | T |
| Basement: | Walk-Out, Separate Ent |
| Level/Floor | Room | Length(ft) | Width(ft) | Descriptions | |
| Room 1 | Main | Kitchen | 9.58 | 12 | |
| Room 2 | Main | Dining Ro | 10 | 9.51 | |
| Room 3 | Main | Living Ro | 11.58 | 16.83 | |
| Room 4 | Main | Foyer | 4.43 | 11.74 | |
| Room 5 | Second | Primary B | 10.23 | 15.32 | |
| Room 6 | Second | Bathroom | 5.08 | 7.74 | |
| Room 7 | Second | Bedroom | 9.09 | 11.09 | |
| Room 8 | Second | Bedroom | 9.09 | 11.09 | |
| Room 9 | Lower | Other | 12.99 | 14.4 | |
| Room 10 | Lower | Family Ro | 14.99 | 17.25 | |
| Room 11 | Basement | Bathroom | 4.49 | 5.15 | |
| Room 12 | Basement | Utility R | 11.68 | 12.23 |
| Washroom Type | No. of Pieces | Level |
| Washroom Type 1 | 4 | Second |
| Washroom Type 2 | 3 | Basement |
| Washroom Type 3 | 0 | |
| Washroom Type 4 | 0 | |
| Washroom Type 5 | 0 |
| Total Area: | 0.00 |
| Approximatly Age: | 31-50 |
| Property Type: | Detached |
| Style: | Backsplit 4 |
| Exterior: | Vinyl Siding, Brick |
| Garage Type: | Attached |
| (Parking/)Drive: | Private Do |
| Drive Parking Spaces: | 6 |
| Park #1 | |
| Parking Type: | Private Do |
| Park #2 | |
| Parking Type: | Private Do |
| Park #3 | |
| Parking Type: | Other |
| Pool: | None |
| Other Structures: | Garden Shed |
| Approximatly Age: | 31-50 |
| Approximatly Square Footage: | 1100-1500 |
| Property Features: | Park, Public Transit |
| CAC Included: | N |
| Water Included: | N |
| Cabel TV Included: | N |
| Common Elements Included: | N |
| Heat Included: | N |
| Parking Included: | N |
| Condo Tax Included: | N |
| Building Insurance Included: | N |
| Fireplace/Stove: | Y |
| Heat Type: | Forced Air |
| Central Air Conditioning: | Central Air |
| Central Vac: | N |
| Laundry Level: | Syste |
| Ensuite Laundry: | F |
| Elevator Lift: | False |
| Sewers: | Sewer |
$
%
Years
This calculator is for demonstration purposes only. Always consult a professional
financial advisor before making personal financial decisions.
| Although the information displayed is believed to be accurate, no warranties or representations are made of any kind. |
| RE/MAX NIAGARA REALTY LTD, BROKERAGE |
- Listing -1 of 0
|
|

Dir:
416-901-9881
Bus:
416-901-8881
Fax:
416-901-9881
| Book Showing | Email a Friend |
Jump To:
At a Glance:
| Type: | Freehold - Detached |
| Area: | Niagara |
| Municipality: | St. Catharines |
| Neighbourhood: | 443 - Lakeport |
| Style: | Backsplit 4 |
| Lot Size: | x 120.69(Feet) |
| Approximate Age: | 31-50 |
| Tax: | $4,710.32 |
| Maintenance Fee: | $0 |
| Beds: | 3 |
| Baths: | 2 |
| Garage: | 0 |
| Fireplace: | Y |
| Air Conditioning: | |
| Pool: | None |
Locatin Map:
Payment Calculator:

Contact Info
SOLTANIAN REAL ESTATE
Brokerage sharon@soltanianrealestate.com SOLTANIAN REAL ESTATE, Brokerage Independently owned and operated. 175 Willowdale Avenue #100, Toronto, Ontario M2N 4Y9 Office: 416-901-8881Fax: 416-901-9881Cell: 416-901-9881Office LocationFind us on map
Listing added to your favorite list
Looking for resale homes?

By agreeing to Terms of Use, you will have ability to search up to 292160 listings and access to richer information than found on REALTOR.ca through my website.

