$769,900
Available - For Sale
Listing ID: X12150569
396 Brady Cour , Fort Erie, L2A 1N1, Niagara
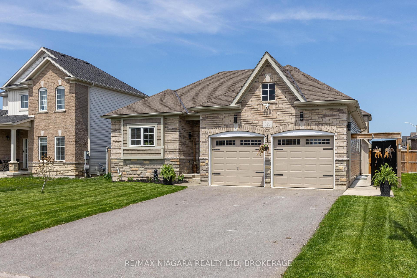
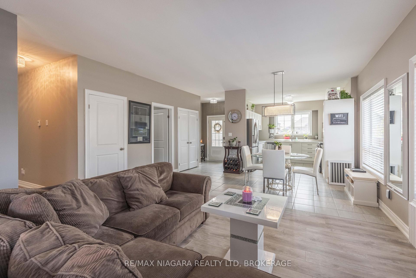

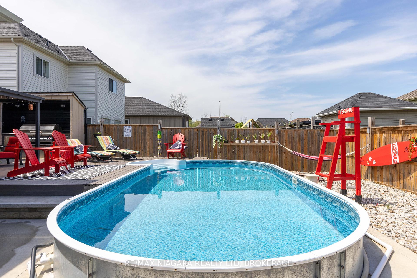
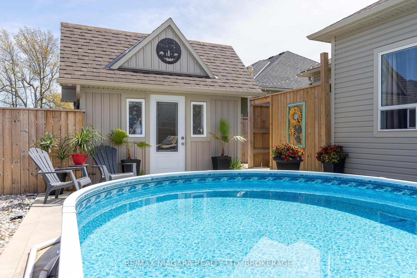
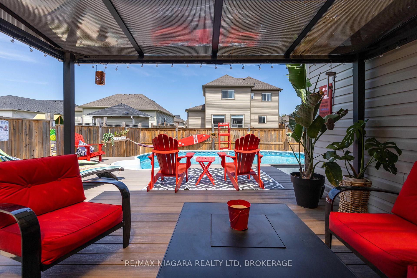
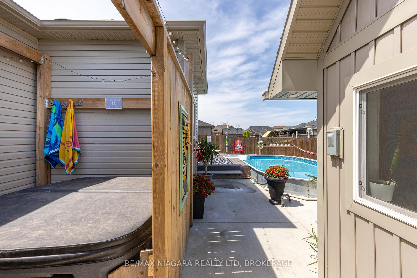
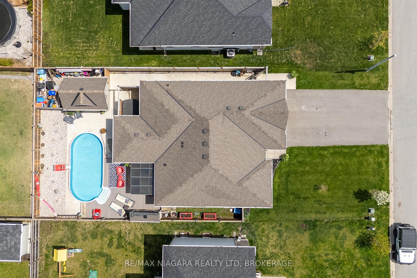
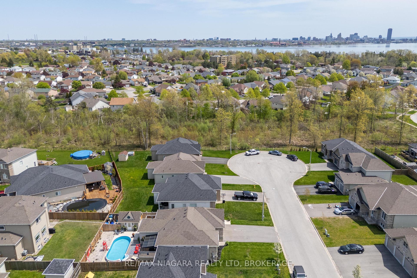
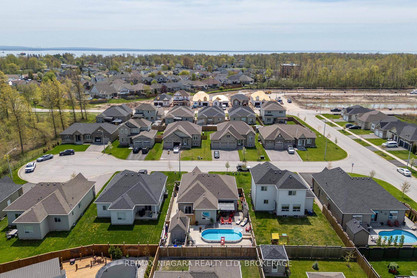

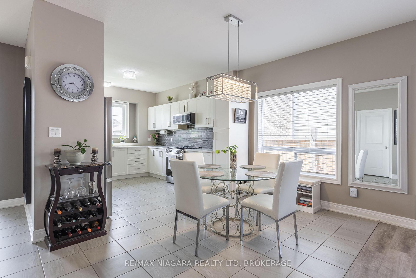
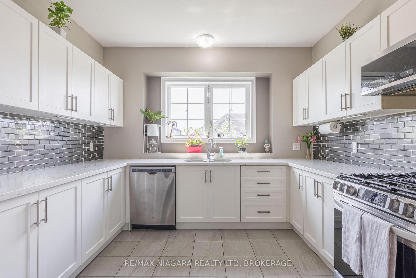
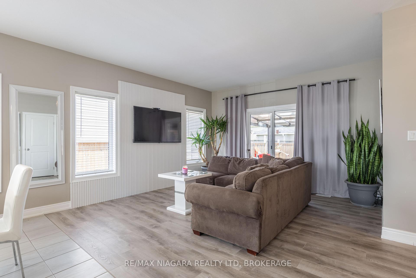
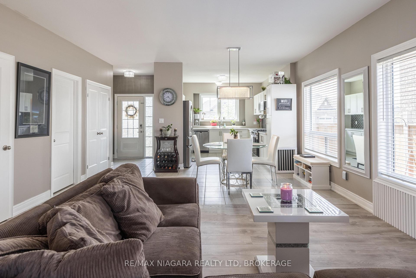
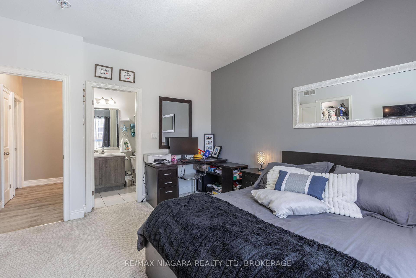
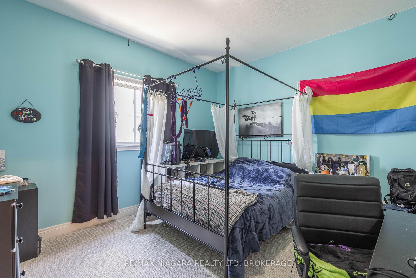
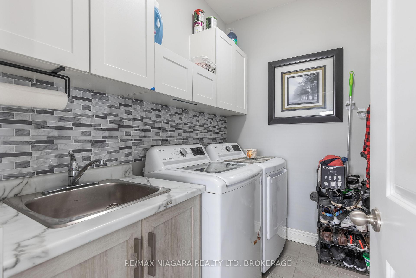
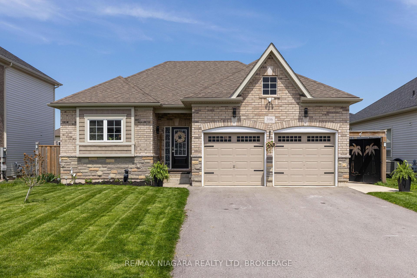
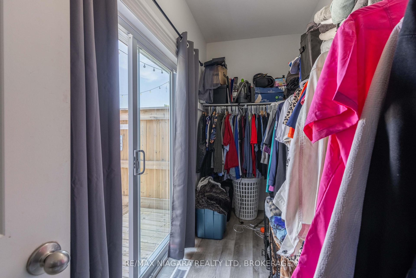
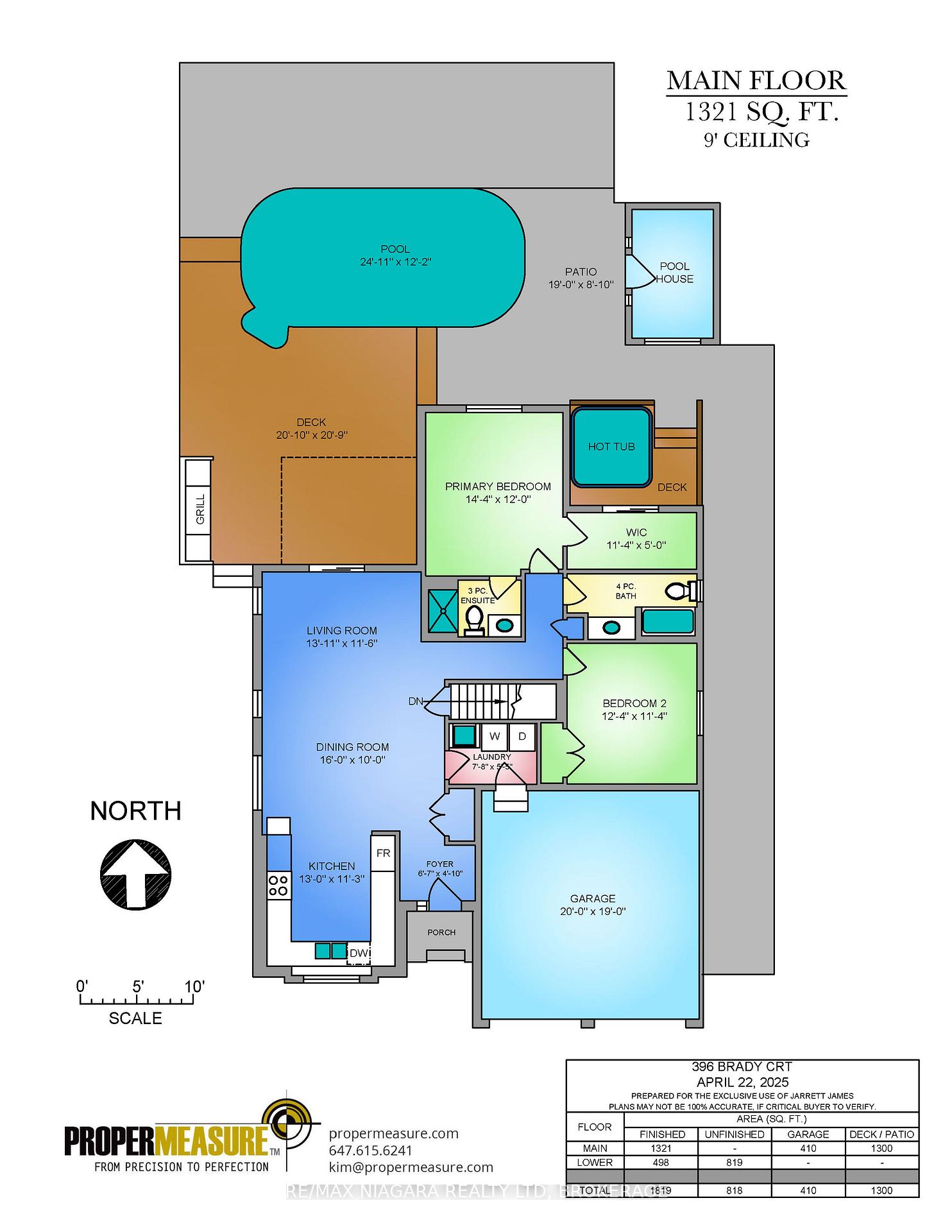
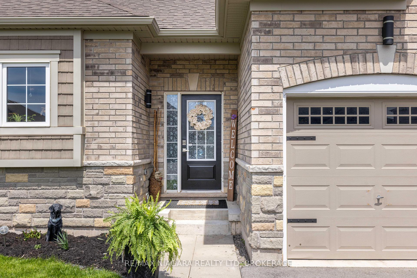
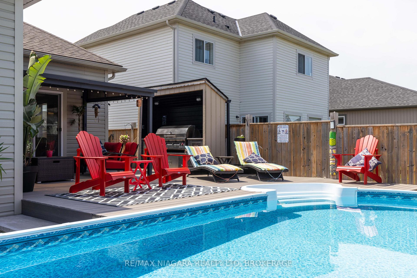
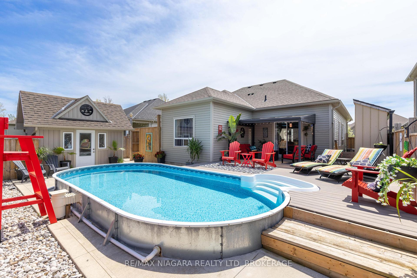
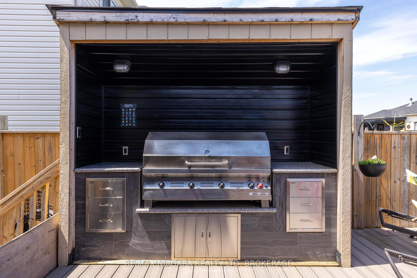
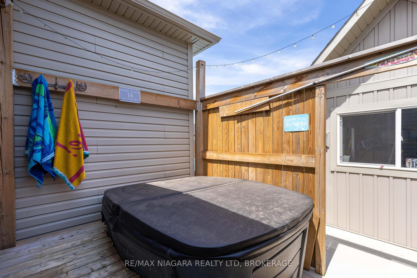
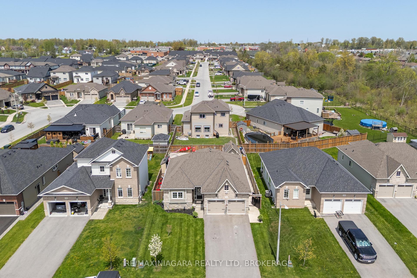
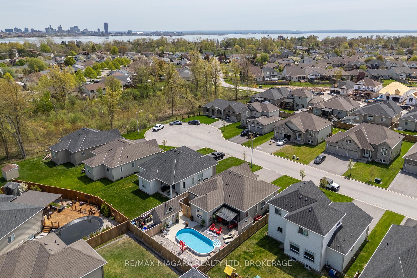
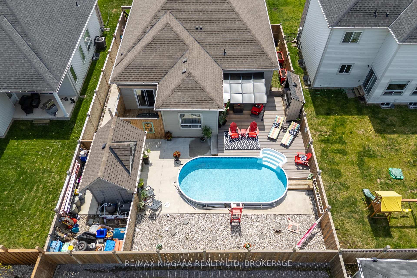
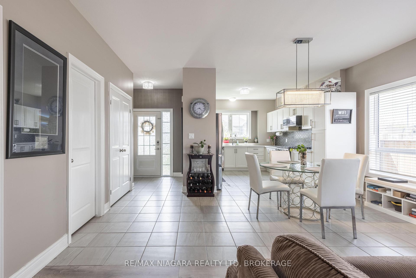

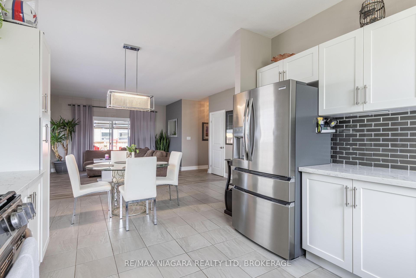
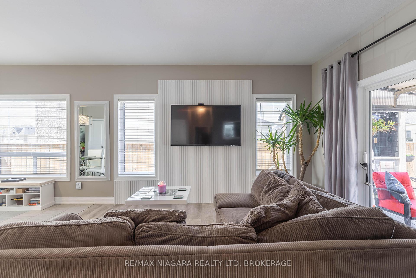
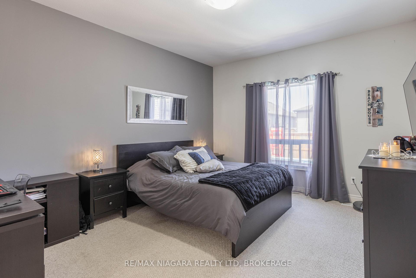

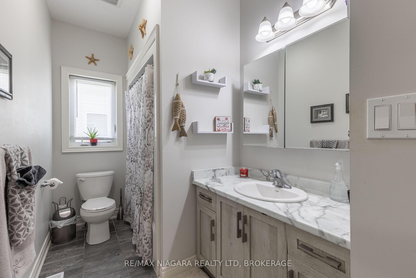






































| Tucked away on a quiet court with no through traffic, this beautiful 3-bedroom, 2-bath bungalow offers the perfect blend of privacy, comfort, and resort-style outdoor living. Step outside to your own backyard oasis: a covered patio overlooks a heated, saltwater on-ground pool (12' x 24'), and a fully finished pool shed with heat, A/C, and its own electrical panel -- ideal as a seasonal lounge, studio, or guest space. The fully fenced yard adds privacy, style, and space to relax and unwind. Inside, the open-concept layout connects the kitchen, dining, and living areas perfect for everyday living and entertaining. The kitchen is outfitted with quartz countertops, a glass tile backsplash, built-in microwave over the range, and a full-size fridge/freezer. Main-floor laundry adds convenience with a washer, dryer, and sink. The spacious primary suite features a walk-in closet, 3-piece ensuite, and glass double doors leading to a private deck with a hot tub. The partially finished basement includes a third bedroom, bathroom rough-in, and space to expand. The double garage offers high ceilings great for extra storage or a potential lift. Located near shopping and just minutes from scenic Waverly Beach, this move-in-ready home offers both everyday convenience and a relaxed, beachside lifestyle. |
| Price | $769,900 |
| Taxes: | $4594.00 |
| Assessment Year: | 2025 |
| Occupancy: | Owner |
| Address: | 396 Brady Cour , Fort Erie, L2A 1N1, Niagara |
| Directions/Cross Streets: | Garrison Rd/Arthur St |
| Rooms: | 5 |
| Rooms +: | 2 |
| Bedrooms: | 2 |
| Bedrooms +: | 1 |
| Family Room: | F |
| Basement: | Partially Fi |
| Level/Floor | Room | Length(ft) | Width(ft) | Descriptions | |
| Room 1 | Main | Foyer | 6.59 | 4.82 | |
| Room 2 | Main | Kitchen | 12.99 | 11.25 | |
| Room 3 | Main | Dining Ro | 16.01 | 10 | |
| Room 4 | Main | Living Ro | 13.91 | 11.51 | |
| Room 5 | Main | Laundry | 7.68 | 5.41 | |
| Room 6 | Main | Primary B | 14.33 | 12 | Walk-In Closet(s) |
| Room 7 | Main | Bathroom | 8.07 | 4.99 | 3 Pc Ensuite |
| Room 8 | Main | Bathroom | 11.32 | 5.74 | |
| Room 9 | Main | Bedroom 2 | 12.33 | 11.32 | |
| Room 10 | Basement | Bedroom 3 | 13.74 | 10.66 | |
| Room 11 | Basement | Other | 22.99 | 11.51 | Unfinished |
| Room 12 | Basement | Other | 34.31 | 27.81 | Unfinished |
| Room 13 | Basement | Other | 12 | 8 |
| Washroom Type | No. of Pieces | Level |
| Washroom Type 1 | 4 | Main |
| Washroom Type 2 | 3 | Main |
| Washroom Type 3 | 0 | |
| Washroom Type 4 | 0 | |
| Washroom Type 5 | 0 |
| Total Area: | 0.00 |
| Property Type: | Detached |
| Style: | Bungalow |
| Exterior: | Stone, Brick |
| Garage Type: | Attached |
| (Parking/)Drive: | Private Do |
| Drive Parking Spaces: | 4 |
| Park #1 | |
| Parking Type: | Private Do |
| Park #2 | |
| Parking Type: | Private Do |
| Pool: | On Groun |
| Other Structures: | Fence - Full, |
| Approximatly Square Footage: | 1100-1500 |
| Property Features: | Cul de Sac/D, School |
| CAC Included: | N |
| Water Included: | N |
| Cabel TV Included: | N |
| Common Elements Included: | N |
| Heat Included: | N |
| Parking Included: | N |
| Condo Tax Included: | N |
| Building Insurance Included: | N |
| Fireplace/Stove: | N |
| Heat Type: | Forced Air |
| Central Air Conditioning: | Central Air |
| Central Vac: | N |
| Laundry Level: | Syste |
| Ensuite Laundry: | F |
| Sewers: | Sewer |
$
%
Years
This calculator is for demonstration purposes only. Always consult a professional
financial advisor before making personal financial decisions.
| Although the information displayed is believed to be accurate, no warranties or representations are made of any kind. |
| RE/MAX NIAGARA REALTY LTD, BROKERAGE |
- Listing -1 of 0
|
|

Dir:
416-901-9881
Bus:
416-901-8881
Fax:
416-901-9881
| Book Showing | Email a Friend |
Jump To:
At a Glance:
| Type: | Freehold - Detached |
| Area: | Niagara |
| Municipality: | Fort Erie |
| Neighbourhood: | 333 - Lakeshore |
| Style: | Bungalow |
| Lot Size: | x 104.46(Feet) |
| Approximate Age: | |
| Tax: | $4,594 |
| Maintenance Fee: | $0 |
| Beds: | 2+1 |
| Baths: | 2 |
| Garage: | 0 |
| Fireplace: | N |
| Air Conditioning: | |
| Pool: | On Groun |
Locatin Map:
Payment Calculator:

Contact Info
SOLTANIAN REAL ESTATE
Brokerage sharon@soltanianrealestate.com SOLTANIAN REAL ESTATE, Brokerage Independently owned and operated. 175 Willowdale Avenue #100, Toronto, Ontario M2N 4Y9 Office: 416-901-8881Fax: 416-901-9881Cell: 416-901-9881Office LocationFind us on map
Listing added to your favorite list
Looking for resale homes?

By agreeing to Terms of Use, you will have ability to search up to 292160 listings and access to richer information than found on REALTOR.ca through my website.

